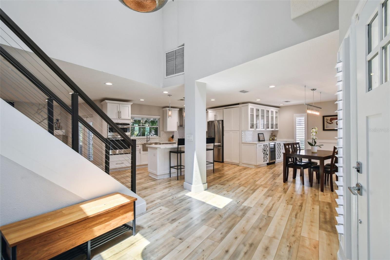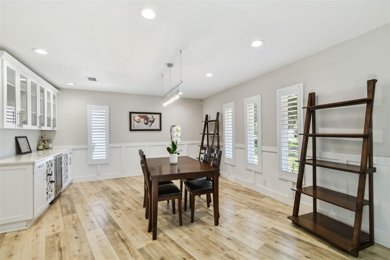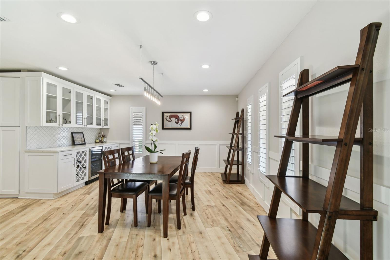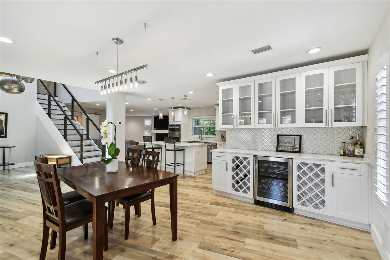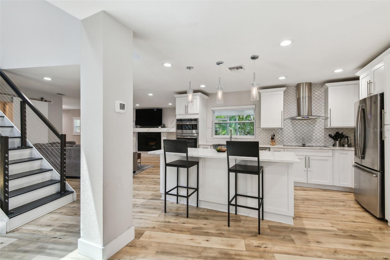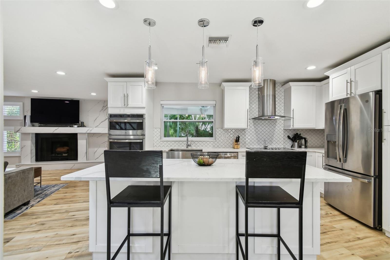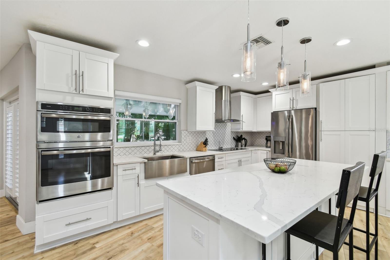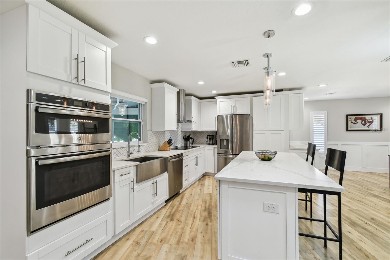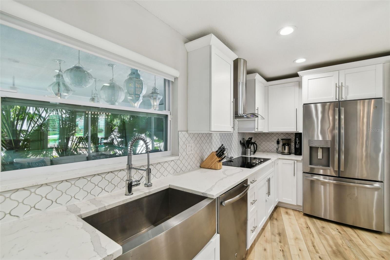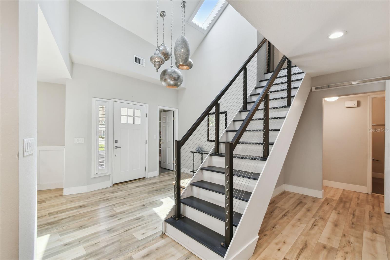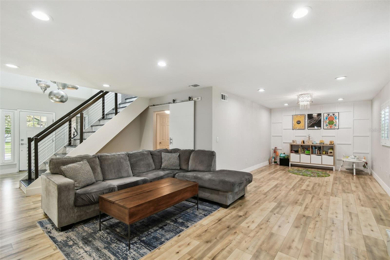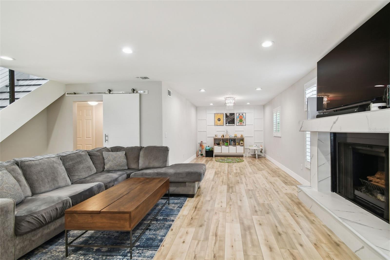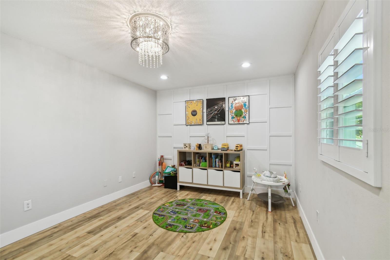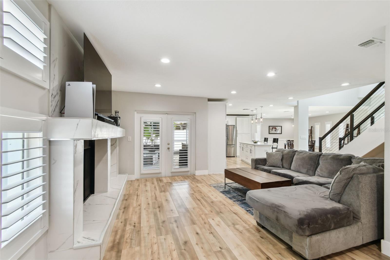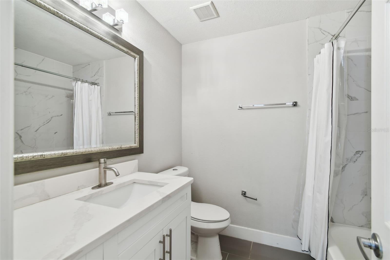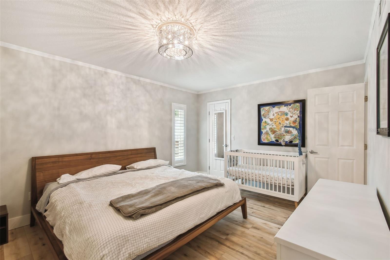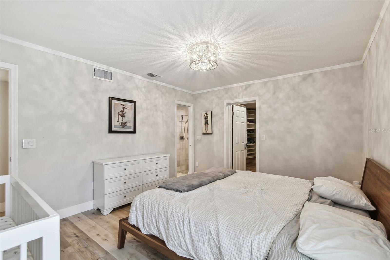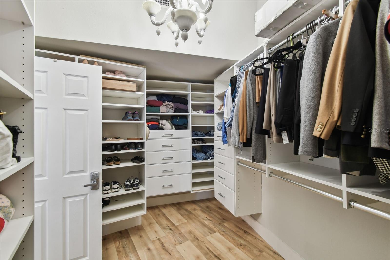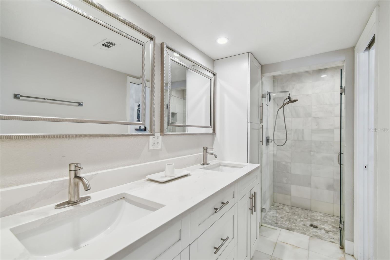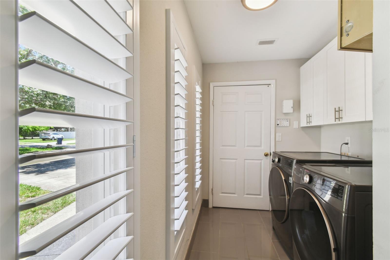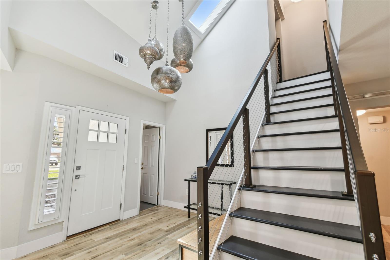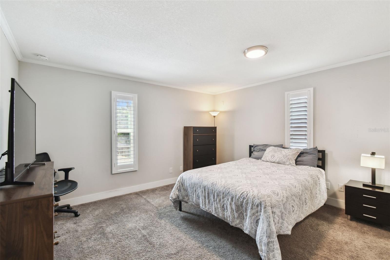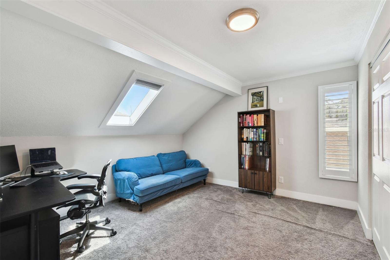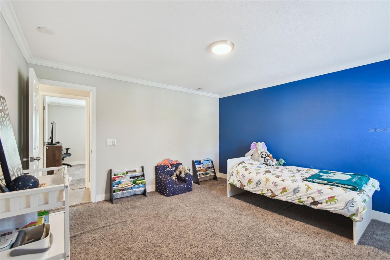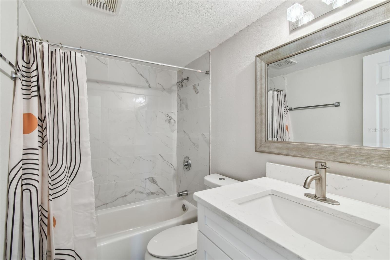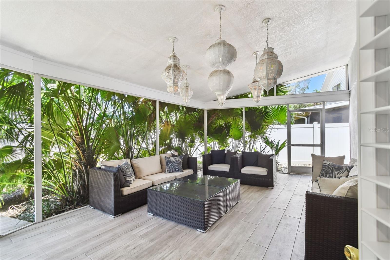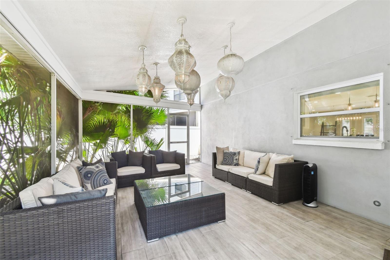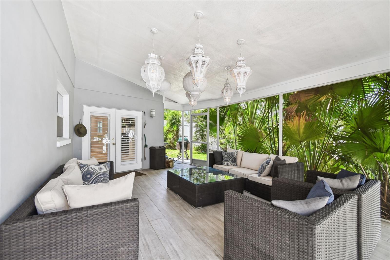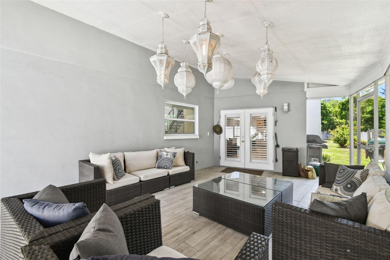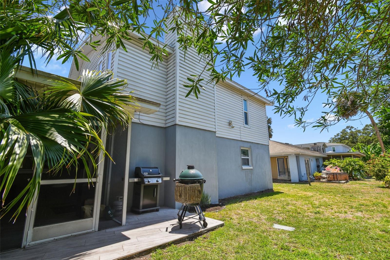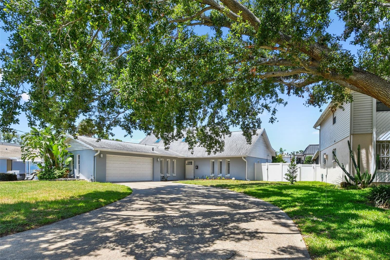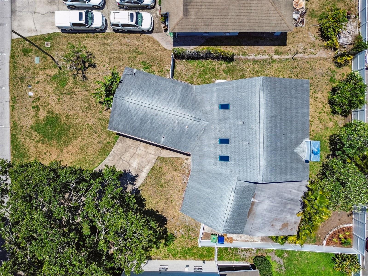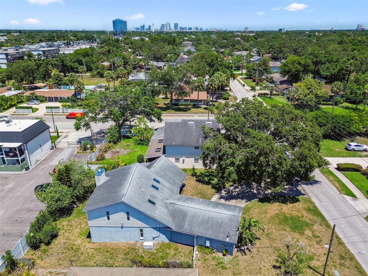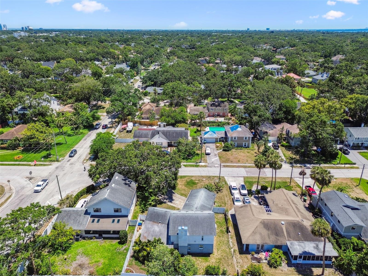4203 Cleveland Street, TAMPA, FL 33609
Property Photos
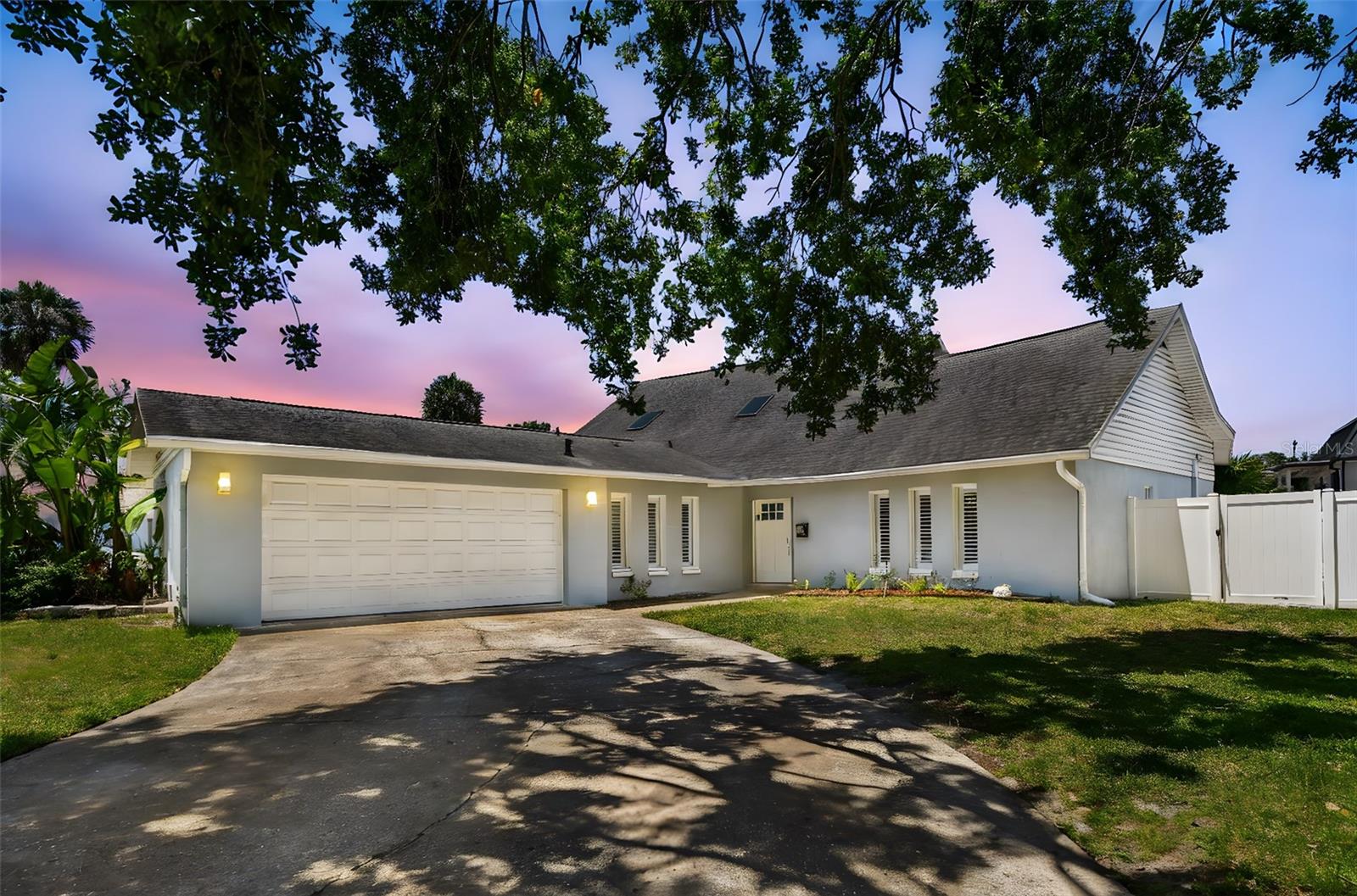
Would you like to sell your home before you purchase this one?
Priced at Only: $874,900
For more Information Call:
Address: 4203 Cleveland Street, TAMPA, FL 33609
Property Location and Similar Properties
- MLS#: TB8390327 ( Residential )
- Street Address: 4203 Cleveland Street
- Viewed: 273
- Price: $874,900
- Price sqft: $270
- Waterfront: No
- Year Built: 1977
- Bldg sqft: 3244
- Bedrooms: 4
- Total Baths: 3
- Full Baths: 3
- Days On Market: 197
- Additional Information
- Geolocation: 27.9432 / -82.5145
- County: HILLSBOROUGH
- City: TAMPA
- Zipcode: 33609
- Subdivision: Westwego
- Elementary School: Grady
- Middle School: Coleman
- High School: Plant

- DMCA Notice
-
DescriptionWelcome to this stunning four bedroom, three bath residence in the sought after Beach Park neighborhood, in the top rated Plant High School district. Thoughtfully updated and meticulously maintained, this home offers a blend of comfort, elegance and functionality. The spacious primary suite is conveniently on the first floor and features dual walk in closets and a luxurious en suite bath with a double sink vanity and a floor to ceiling tiled walk in shower. The open concept floor plan flows seamlessly from the moment you enter, offering a warm and inviting space for everyday living and entertaining. The first floor also includes a stylish full guest bath, separate linen closet, a bright and spacious laundry room with built in shelving, and a cozy living room anchored by a charming wood burning fireplace. Adjacent to the dining area is a custom bar with glass shelving, wine racks and a wine refrigerator for hosting gatherings. The kitchen is a chefs dream, showcasing solid wood cabinetry, a large center island with seating and abundant storage, an oversized walk in pantry and high end finishes throughout. French doors lead you from the living room to your private, screened in outdoor sanctuary, ideal for year round enjoyment. Surrounded by mature landscaping and natural shade, this serene space is for relaxing or entertaining. Upstairs, youll find three generously sized bedrooms with ample closet space. Custom plantation shutters adorn every window, adding timeless charm and privacy throughout the home. Recent upgrades include two new air conditioning units (2025), new washer and dryer (2022), and premium laminate plank flooring on the first floor (2025). Also featured are a tankless water heater and a whole house natural gas generator. This home checks all the boxes, combining classic character with modern conveniencesall in a prime South Tampa location. Dont miss this rare opportunity to own a move in ready home in one of Tampas desirable neighborhoods. **Qualified buyers may receive a 1 year interest rate buydown for the first year paid for by the Seller's preferred lender when financing this home (subject to credit approval and program availability) call today for details.**
Payment Calculator
- Principal & Interest -
- Property Tax $
- Home Insurance $
- HOA Fees $
- Monthly -
Features
Building and Construction
- Covered Spaces: 0.00
- Exterior Features: Hurricane Shutters, Rain Gutters
- Flooring: Carpet, Tile
- Living Area: 2404.00
- Roof: Shingle
School Information
- High School: Plant-HB
- Middle School: Coleman-HB
- School Elementary: Grady-HB
Garage and Parking
- Garage Spaces: 2.00
- Open Parking Spaces: 0.00
Eco-Communities
- Water Source: Public
Utilities
- Carport Spaces: 0.00
- Cooling: Central Air
- Heating: Central
- Pets Allowed: Yes
- Sewer: Public Sewer
- Utilities: BB/HS Internet Available, Cable Available, Electricity Available, Natural Gas Available, Sewer Connected, Water Connected
Finance and Tax Information
- Home Owners Association Fee: 0.00
- Insurance Expense: 0.00
- Net Operating Income: 0.00
- Other Expense: 0.00
- Tax Year: 2024
Other Features
- Appliances: Built-In Oven, Cooktop, Dishwasher, Disposal, Dryer, Electric Water Heater, Microwave, Refrigerator, Washer, Wine Refrigerator
- Country: US
- Furnished: Partially
- Interior Features: Dry Bar, Eat-in Kitchen, High Ceilings, Primary Bedroom Main Floor, Solid Surface Counters, Solid Wood Cabinets, Split Bedroom, Stone Counters, Thermostat, Walk-In Closet(s)
- Legal Description: WESTWEGO W 75 FT OF E 150 FT OF S 120 FT OF LOT 9
- Levels: Two
- Area Major: 33609 - Tampa / Palma Ceia
- Occupant Type: Vacant
- Parcel Number: A-21-29-18-3M3-000000-00009.2
- Views: 273
- Zoning Code: RS-75

- Corey Campbell, REALTOR ®
- Preferred Property Associates Inc
- 727.320.6734
- corey@coreyscampbell.com



