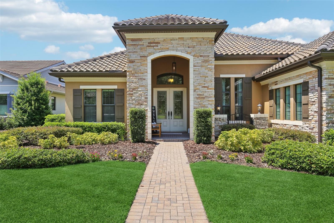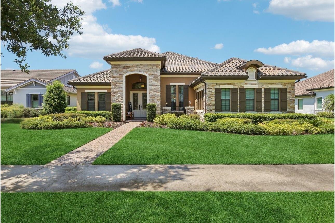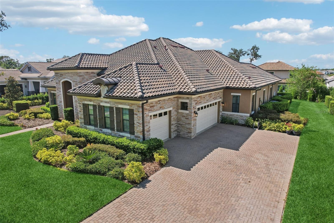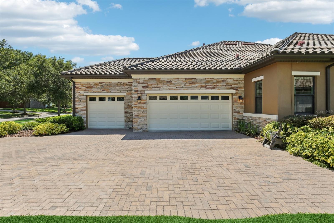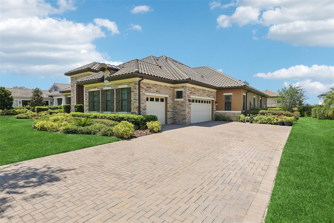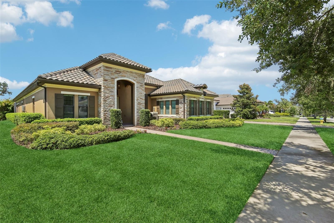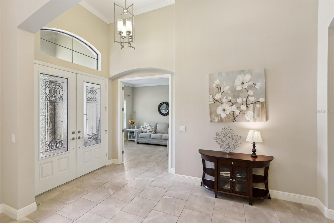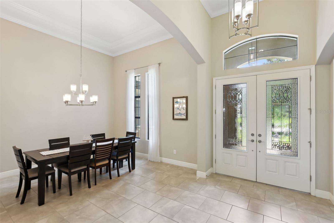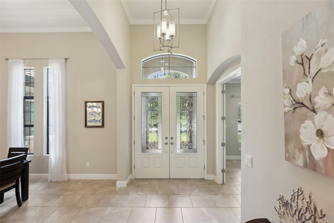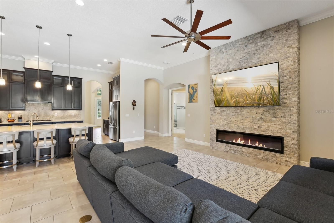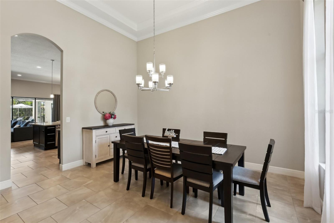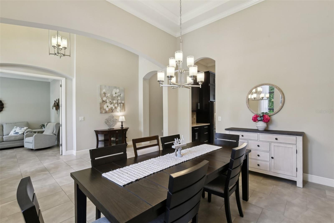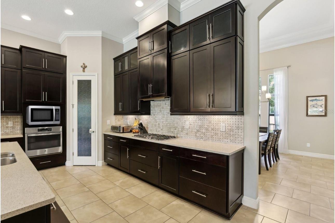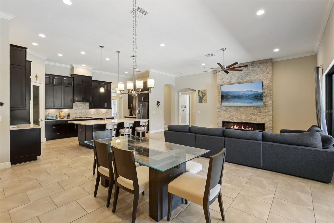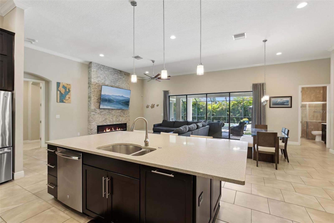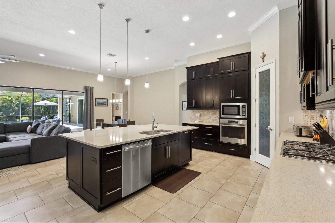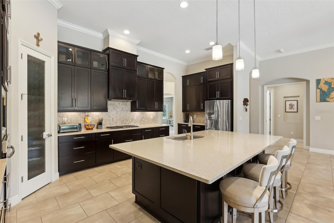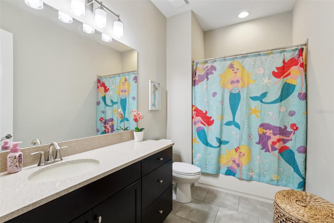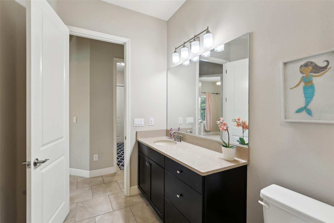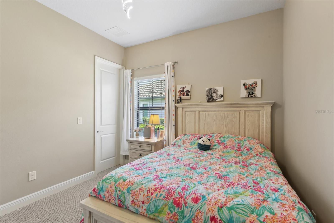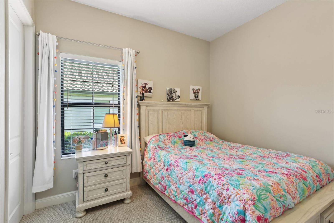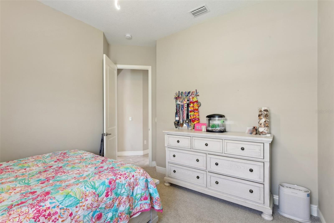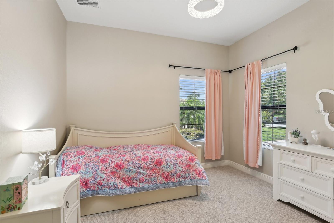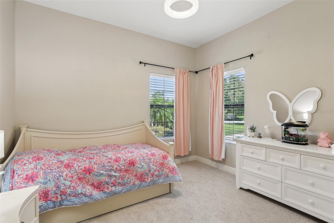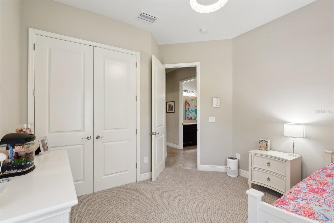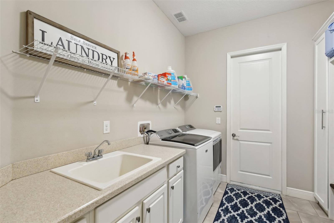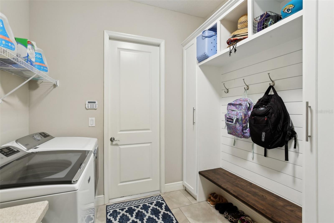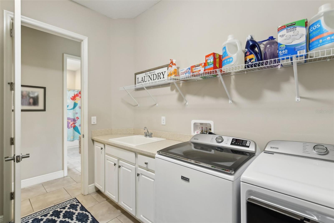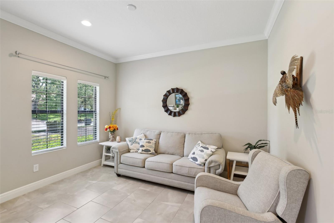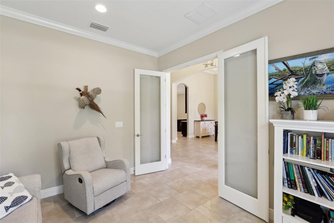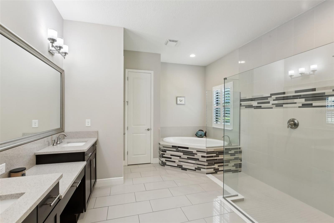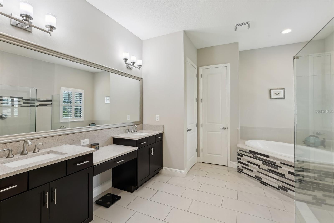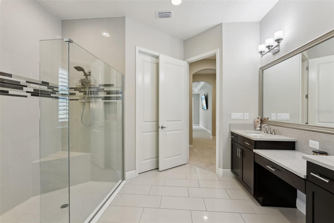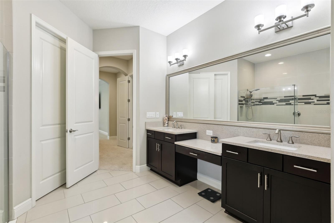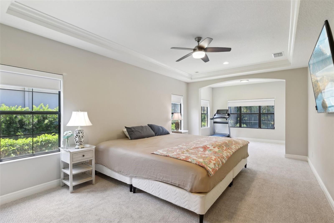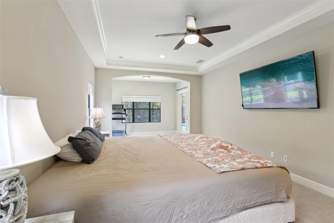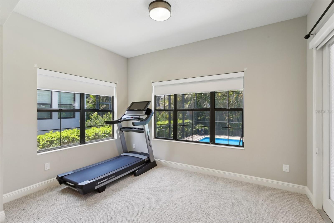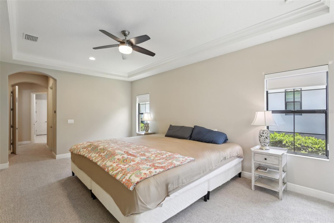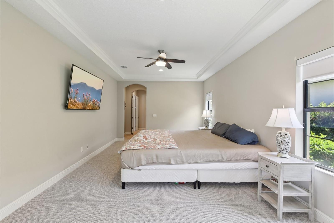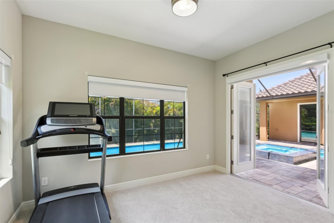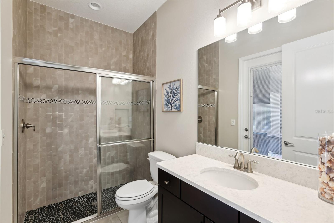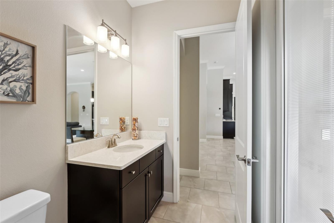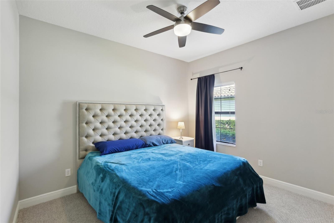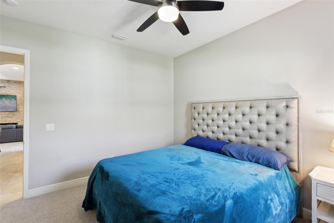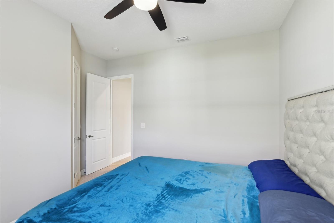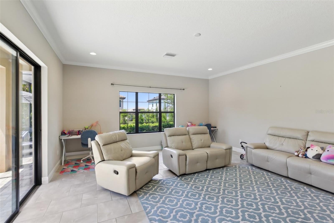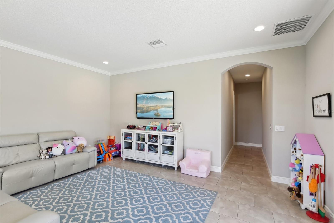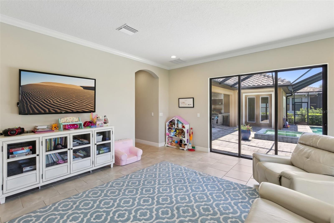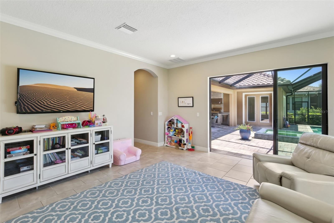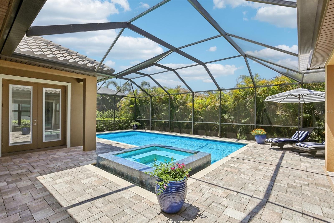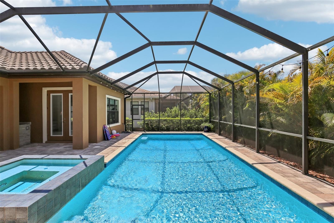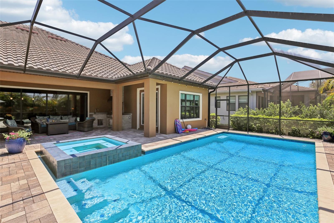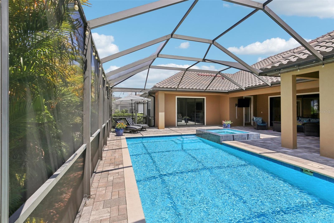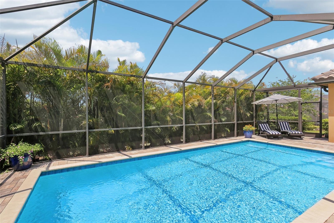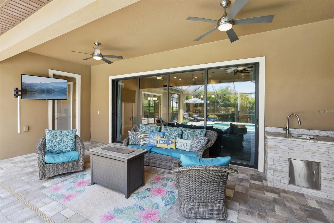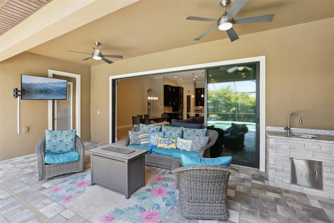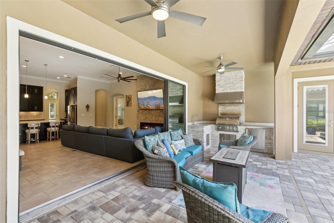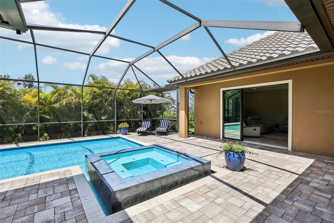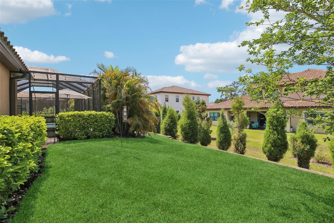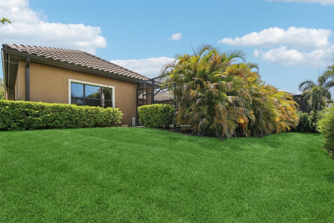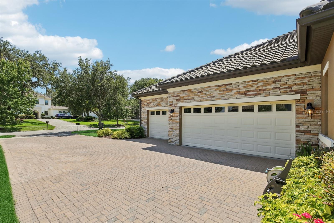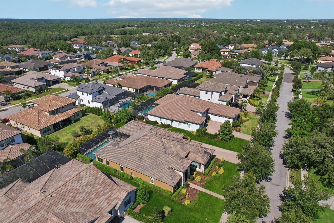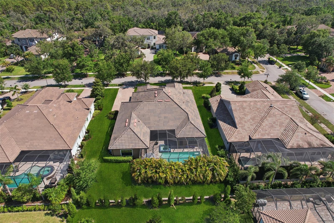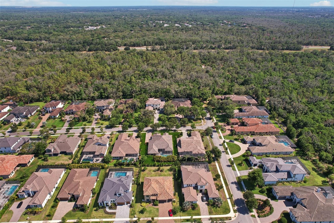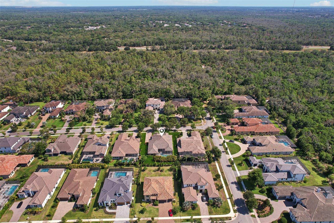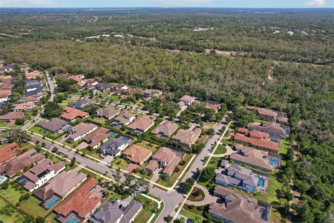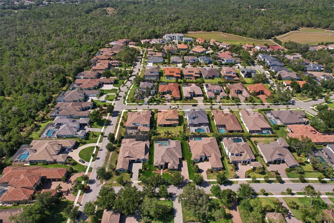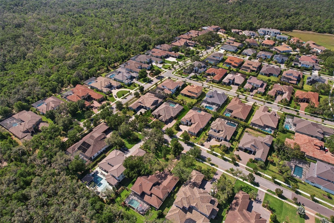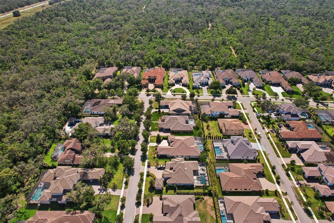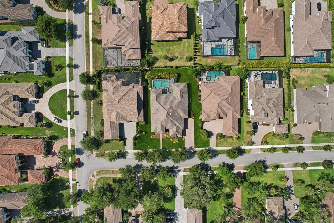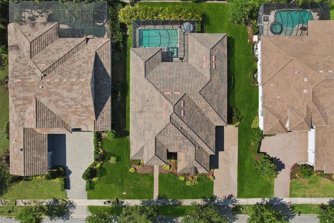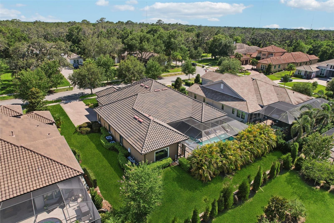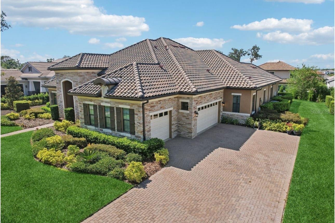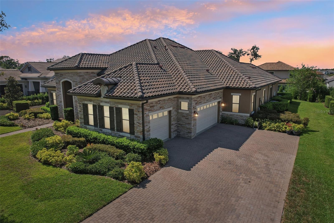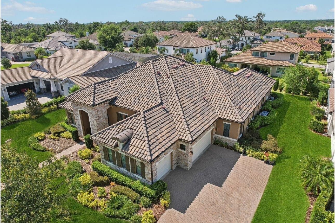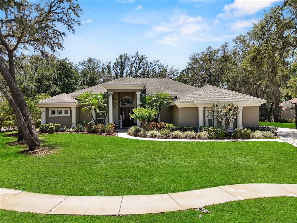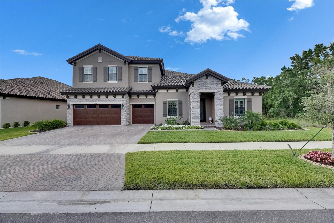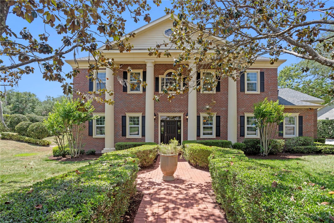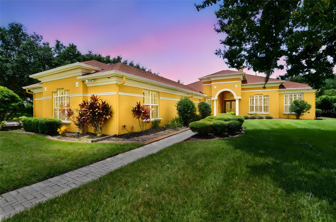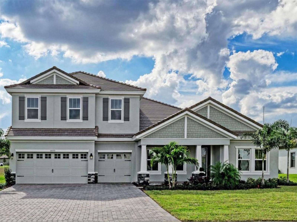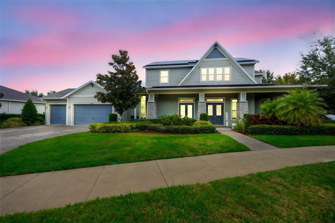14715 Fishhawk Preserve Drive, LITHIA, FL 33547
Property Photos
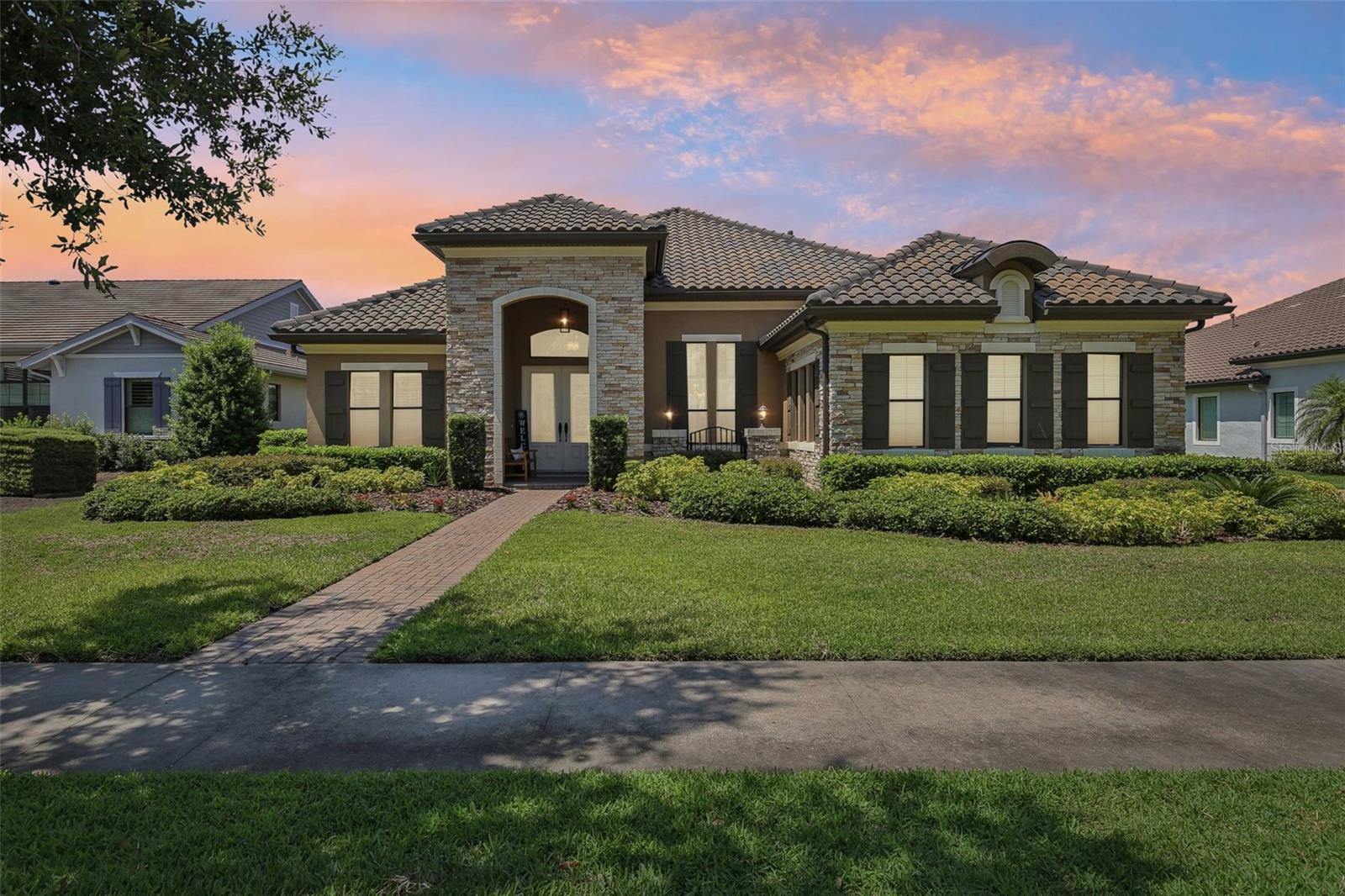
Would you like to sell your home before you purchase this one?
Priced at Only: $1,100,000
For more Information Call:
Address: 14715 Fishhawk Preserve Drive, LITHIA, FL 33547
Property Location and Similar Properties
- MLS#: TB8390300 ( Residential )
- Street Address: 14715 Fishhawk Preserve Drive
- Viewed: 580
- Price: $1,100,000
- Price sqft: $228
- Waterfront: No
- Year Built: 2015
- Bldg sqft: 4821
- Bedrooms: 4
- Total Baths: 3
- Full Baths: 3
- Garage / Parking Spaces: 3
- Days On Market: 199
- Additional Information
- Geolocation: 27.8583 / -82.2353
- County: HILLSBOROUGH
- City: LITHIA
- Zipcode: 33547
- Subdivision: Preserve At Fishhawk Ranch Pha
- Elementary School: Bevis
- Middle School: Barrington
- High School: Newsome
- Provided by: FLORIDA EXECUTIVE REALTY
- Contact: Dan Kast
- 813-327-7807

- DMCA Notice
-
DescriptionWelcome to 14715 FishHawk Preserve Drivea beautifully upgraded WestBay Carrera executive home in the exclusive gated enclave of The Preserve at FishHawk Ranch. This spacious one story residence offers over 3,600 sq ft of functional luxury on a private, elevated lot. Youll be immediately impressed by the tile roof, stacked stone accents, pavered driveway, and side entry garage. Inside, the home boasts soaring ceilings, wide baseboards, crown molding, and neutral tones, creating an elegant and welcoming atmosphere. A dedicated office with French doors and a formal dining room with tray ceiling greet you at the entranceperfect for both productivity and entertaining. At the heart of the home, the open kitchen and great room are built for connection and comfort. The kitchen features espresso finish maple cabinets, Zodiaq quartz countertops, a large island, built in oven, walk in pantry, and stainless steel appliances. The great room showcases a stacked stone electric fireplace and a 4 panel slider leading to the lanai and pool. The primary suite is a serene retreat, complete with tray ceiling, custom window treatments, French door access to the lanai, and two walk in closets. The en suite bath offers dual vanities, a soaking tub, and a walk in shower. All bedrooms feature brand new plush carpet. A large bonus room at the rear of the home is perfect for a media room or future barwith wet bar pre plumbing already in place. Step outside to your private resort style lanai, featuring a saltwater pool and spa with bubbling fountains, pavered decking, and an outdoor kitchen with grill, sink, and fridgeperfect for hosting family and friends. Residents of The Preserve enjoy world class amenities, including clubhouses, resort pools, tennis courts, fitness centers, playgrounds, and 25+ miles of trails. Zoned for A rated schools and minutes from shopping, dining, Tampa, MacDill AFB, and Floridas beautiful beachesthis home truly has it all.
Payment Calculator
- Principal & Interest -
- Property Tax $
- Home Insurance $
- HOA Fees $
- Monthly -
Features
Building and Construction
- Covered Spaces: 0.00
- Exterior Features: Lighting, Outdoor Grill, Outdoor Kitchen, Sliding Doors, Sprinkler Metered
- Flooring: Carpet, Ceramic Tile
- Living Area: 3627.00
- Roof: Tile
Land Information
- Lot Features: In County, Private, Sidewalk, Paved
School Information
- High School: Newsome-HB
- Middle School: Barrington Middle
- School Elementary: Bevis-HB
Garage and Parking
- Garage Spaces: 3.00
- Open Parking Spaces: 0.00
- Parking Features: Garage Faces Side
Eco-Communities
- Pool Features: Child Safety Fence, Chlorine Free, Fiber Optic Lighting, Heated, In Ground, Lighting, Salt Water, Screen Enclosure
- Water Source: Public
Utilities
- Carport Spaces: 0.00
- Cooling: Central Air
- Heating: Central, Heat Pump
- Pets Allowed: Yes
- Sewer: Public Sewer
- Utilities: BB/HS Internet Available, Cable Available, Natural Gas Available, Phone Available, Sprinkler Meter, Sprinkler Recycled
Finance and Tax Information
- Home Owners Association Fee: 160.00
- Insurance Expense: 0.00
- Net Operating Income: 0.00
- Other Expense: 0.00
- Tax Year: 2024
Other Features
- Appliances: Cooktop, Dishwasher, Disposal, Exhaust Fan, Gas Water Heater, Microwave, Refrigerator, Water Filtration System
- Association Name: Starling Hawk HOA/Richard Stawowy
- Association Phone: 813-993-4000
- Country: US
- Interior Features: Ceiling Fans(s), Coffered Ceiling(s), High Ceilings, Kitchen/Family Room Combo, Primary Bedroom Main Floor, Split Bedroom, Stone Counters, Thermostat, Tray Ceiling(s), Walk-In Closet(s), Window Treatments
- Legal Description: PRESERVE AT FISHHAWK RANCH PHASE 2 LOT 7 BLOCK 13
- Levels: One
- Area Major: 33547 - Lithia
- Occupant Type: Owner
- Parcel Number: U-20-30-21-9XL-000013-00007.0
- Possession: Close Of Escrow
- Style: Mediterranean
- Views: 580
- Zoning Code: PD
Similar Properties
Nearby Subdivisions
Alafia Ridge Estates
B D Hawkstone Ph 1
B D Hawkstone Ph 2
B D Hawkstone Ph I
B And D Hawkstone Phase I
Channing Park
Channing Park 70 Foot Single F
Channing Park Phase 2
Chapman Estates
Corbett Road Sub
Creek Rdg Preserve
Creek Rdg Preserve Ph 1
Enclave At Channing Park
Fiishhawk Ranch West Ph 2a
Fish Hawk Trails
Fish Hawk Trails Un 1 2
Fishhawk Ranch
Fishhawk Ranch Encore
Fishhawk Ranch Pg 2
Fishhawk Ranch Ph 1
Fishhawk Ranch Ph 2 Prcl
Fishhawk Ranch Ph 2 Tr 1
Fishhawk Ranch Towncenter Ph 2
Fishhawk Ranch Towncenter Phas
Fishhawk Ranch West
Fishhawk Ranch West Ph 1b1c
Fishhawk Ranch West Ph 2a
Fishhawk Ranch West Ph 2a2b
Fishhawk Ranch West Ph 3a
Fishhawk Ranch West Ph 3b
Fishhawk Ranch West Ph 5
Fishhawk Ranch West Ph 6
Fishhawk Ranch West Phase 3a
Fishhawk Vicinity B And D Haw
Fishhawk Vicinityunplatted
Fishhawkchanning Park
Fishhawkstarling Ph 01b1 02n
Hawk Creek Reserve
Hawkstone
Hinton Hawkstone
Hinton Hawkstone Ph 1a1
Hinton Hawkstone Ph 1a2
Hinton Hawkstone Ph 2a 2b2
Hunters Hill
Keysville Estates
Leaning Oak Lane
Mannhurst Oak Manors
Martindale Acres
Not In Hernando
Powerline Minor Sub
Preserve At Fishhawk Ranch Pha
Princess Estates
Starling Fishhawk Ranch
Streetman Acres
Temple Pines
Unplatted

- Corey Campbell, REALTOR ®
- Preferred Property Associates Inc
- 727.320.6734
- corey@coreyscampbell.com



