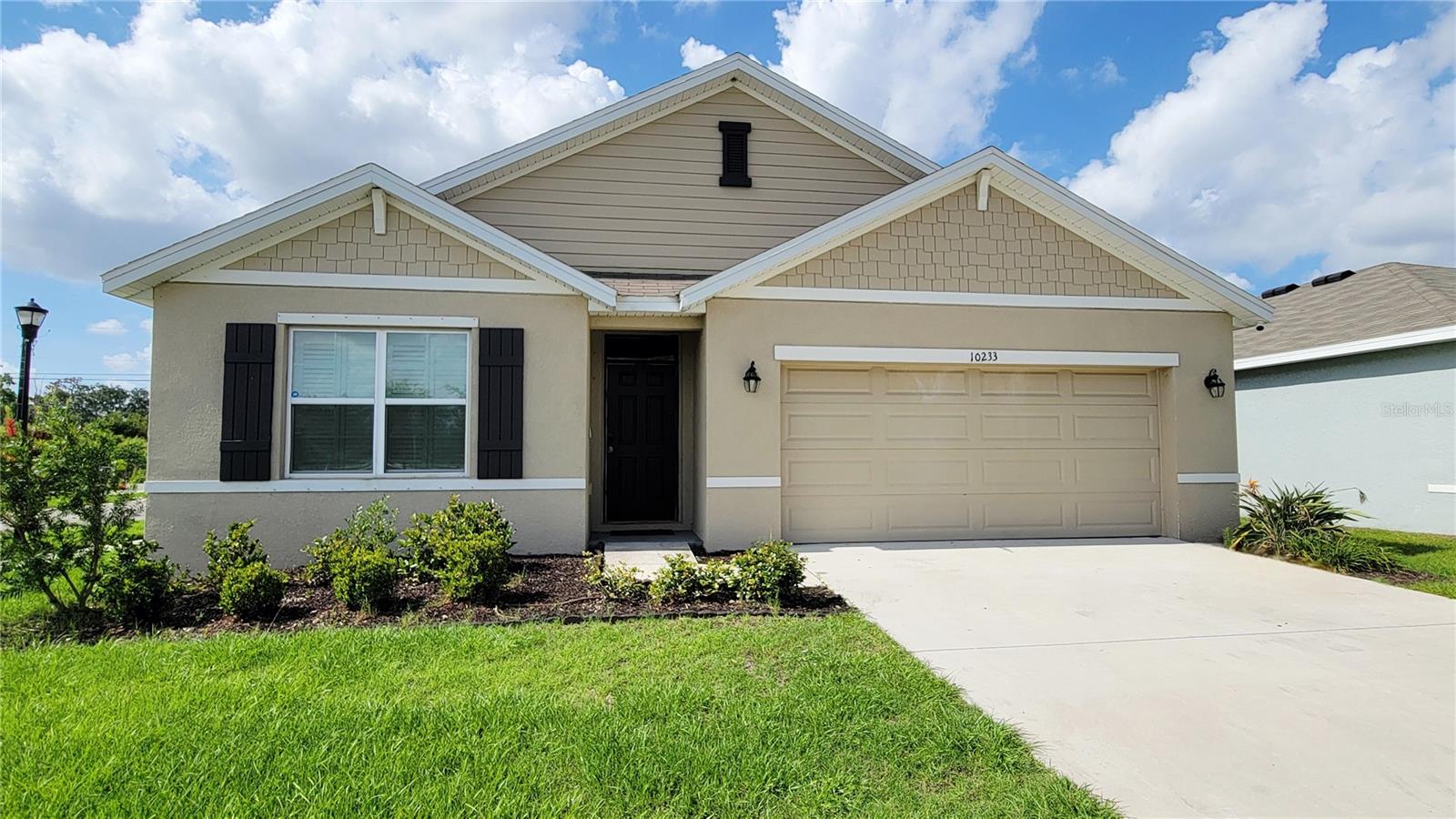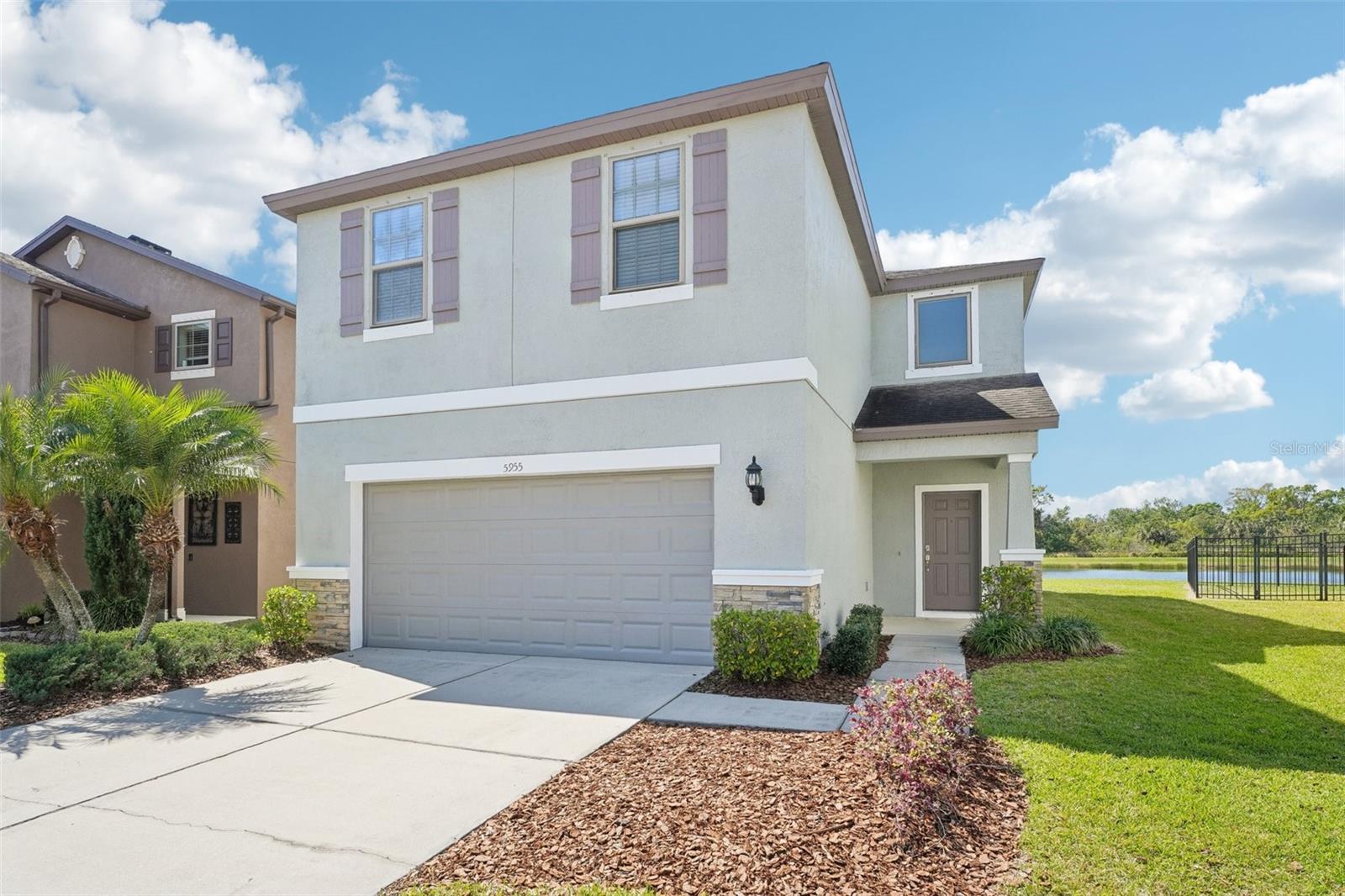10233 Opaline Sky Court, RIVERVIEW, FL 33578
Property Photos

Would you like to sell your home before you purchase this one?
Priced at Only: $374,900
For more Information Call:
Address: 10233 Opaline Sky Court, RIVERVIEW, FL 33578
Property Location and Similar Properties
- MLS#: TB8390285 ( Residential )
- Street Address: 10233 Opaline Sky Court
- Viewed: 55
- Price: $374,900
- Price sqft: $157
- Waterfront: No
- Year Built: 2021
- Bldg sqft: 2395
- Bedrooms: 4
- Total Baths: 2
- Full Baths: 2
- Garage / Parking Spaces: 2
- Days On Market: 107
- Additional Information
- Geolocation: 27.8282 / -82.3397
- County: HILLSBOROUGH
- City: RIVERVIEW
- Zipcode: 33578
- Subdivision: Timber Creek
- Elementary School: Sessums
- Middle School: Rodgers
- High School: Spoto
- Provided by: KELLER WILLIAMS SOUTH SHORE
- Contact: Rose Alexander
- 813-641-8300

- DMCA Notice
-
DescriptionASSUMABLE VA LOAN at a 3.125% interest rate! Why wait to build when you can own this like new home built in 2021? Located in the sought after Timber Creek community, this move in ready, one story Cali model sits on a premium corner lot and offers 4 bedrooms, 2 bathrooms, and over 1,800 sq. ft. of open concept living space. Step inside to high ceilings, neutral paint, and an inviting layout. The chefs kitchen features granite countertops, stainless steel appliances, a walk in pantry, decorative backsplash, and a large island with bar seatingperfect for entertaining. It opens to a bright dining area with sliding glass doors leading to the patio and a spacious family room with plantation shutters, wood flooring, and a built in electric fireplace that adds warmth and charm to the space. The private primary suite includes plantation shutters, a huge walk in closet, and an en suite bath with dual sinks, a walk in shower, and a large linen closet for additional storage. The three additional bedrooms feature brand new luxury vinyl plank flooring and share a second full bathoffering flexibility for guests, a home office, or a playroom. Enjoy outdoor living with an extended covered patio and a well maintained, fully fenced backyardideal for privacy, pets, or your future dream pool. One of the homes best features? Its directly across the street from Timber Creeks resort style amenities, making it feel like you have your own private pool, playground, dog park, clubhouse, and basketball courtjust steps from your front door. The location is just as idealRiverview offers easy access to I 75 and US 301, making your commute to MacDill AFB, Tampa, St. Pete, or Bradenton a breeze. Plus, youre close to great schools, restaurants, shopping, parks, and only a short drive to the beautiful Gulf beaches. This isnt just a houseits a place to call home. Dont miss this incredible opportunityespecially with the 3.125% assumable VA loan! Schedule your private tour today!
Payment Calculator
- Principal & Interest -
- Property Tax $
- Home Insurance $
- HOA Fees $
- Monthly -
Features
Building and Construction
- Covered Spaces: 0.00
- Exterior Features: Sidewalk, Sliding Doors
- Fencing: Vinyl
- Flooring: Carpet, Ceramic Tile, Wood
- Living Area: 1846.00
- Roof: Shingle
Land Information
- Lot Features: Corner Lot, In County, Sidewalk, Paved
School Information
- High School: Spoto High-HB
- Middle School: Rodgers-HB
- School Elementary: Sessums-HB
Garage and Parking
- Garage Spaces: 2.00
- Open Parking Spaces: 0.00
- Parking Features: Driveway, Garage Door Opener
Eco-Communities
- Water Source: Public
Utilities
- Carport Spaces: 0.00
- Cooling: Central Air
- Heating: Central, Electric
- Pets Allowed: Cats OK, Dogs OK, Number Limit, Yes
- Sewer: Public Sewer
- Utilities: BB/HS Internet Available, Cable Available, Cable Connected, Electricity Available, Electricity Connected, Public, Sewer Available, Sewer Connected, Sprinkler Meter
Amenities
- Association Amenities: Basketball Court, Clubhouse, Fitness Center, Playground, Pool, Security
Finance and Tax Information
- Home Owners Association Fee Includes: Pool, Recreational Facilities
- Home Owners Association Fee: 160.00
- Insurance Expense: 0.00
- Net Operating Income: 0.00
- Other Expense: 0.00
- Tax Year: 2024
Other Features
- Accessibility Features: Accessible Approach with Ramp, Accessible Bedroom, Accessible Common Area, Accessible Doors, Accessible Entrance, Accessible Full Bath, Visitor Bathroom, Accessible Central Living Area
- Appliances: Dishwasher, Disposal, Electric Water Heater, Microwave, Range, Refrigerator
- Association Name: Homeriver Group
- Association Phone: 813-600-5090
- Country: US
- Interior Features: Ceiling Fans(s), Eat-in Kitchen, High Ceilings, Kitchen/Family Room Combo, Open Floorplan, Solid Wood Cabinets, Stone Counters, Thermostat, Walk-In Closet(s)
- Legal Description: TIMBERCREEK PHASE 2A AND 2B LOT 1 BLOCK 11
- Levels: One
- Area Major: 33578 - Riverview
- Occupant Type: Owner
- Parcel Number: U-31-30-20-B7Y-000011-00001.0
- Style: Traditional
- View: Park/Greenbelt
- Views: 55
- Zoning Code: PD
Similar Properties
Nearby Subdivisions
Alafia Pointe Estates
Alafia Shores 1st Add
Arbor Park
Ashley Oaks
Ashley Oaks Unit 1
Avelar Creek North
Avelar Creek South
Balmboyette Area
Bloomingdale Hills Sec A U
Bloomingdale Hills Sec C U
Bloomingdale Ridge
Brandwood Sub
Bridges
Brussels Boy Ph I & Ii
Byars Riverview Acres Rev
Covewood
Eagle Palm
Eagle Watch
Fern Hill Ph 1a
Fern Hill Phase 1a
Happy Acres Sub 1 S
Ivy Estates
Lake Fantasia
Lake Fantasia Platted Sub
Lake St Charles
Lake St Charles Un 13 & 14
Lake St Charles Unit 2
Lake St Charles Unit 3
Lake St Charles Unit 9
Magnolia Creek
Magnolia Park Central Ph A
Magnolia Park Northeast F
Magnolia Park Northeast Prcl
Magnolia Park Northeast Reside
Magnolia Park Southeast B
Magnolia Park Southeast C-2
Magnolia Park Southeast C2
Magnolia Park Southeast E
Magnolia Park Southwest G
Mariposa Ph 1
Mays Greenglades 1st Add
Medford Lakes Ph 1
Not On List
Oak Creek
Oak Creek Prcl 1b
Oak Creek Prcl 1c1
Oak Creek Prcl 4
Oak Creek Prcl 8 Ph 1
Park Creek Ph 1a
Park Creek Ph 2b
Park Creek Ph 3a
Park Creek Ph 3b-2 & 3c
Park Creek Ph 3b2 3c
Park Creek Ph 4b
Park Creek Phase 1c
Park Creek, Phase 1c
Parkway Center Single Family P
Pavilion Ph 3
Providence Oaks
Providence Ranch
Providence Reserve
Quintessa Sub
Random Oaks Phase 1
River Pointe Sub
Riverside Bluffs
Riverview Meadows Ph 2
Riverview Meadows Phase1a
Sanctuary Ph 2
Sanctuary Ph 3
Sand Ridge Estates
South Creek Phases 2a 2b And 2
South Crk Ph 2a 2b 2c
South Crk Ph 2a 2b & 2c
South Pointe Ph 1a 1b
South Pointe Ph 3a 3b
South Pointe Ph 4
Southcreek
Spencer Glen
Spencer Glen North
Spencer Glen South
Subdivision Of The E 2804 Ft O
Symmes Grove Sub
Tamiami Townsite Rev
Timber Creek
Timbercreek Ph 2a 2b
Twin Creeks
Twin Creeks Ph 1 2
Unplatted
Ventana Grvs Ph 2b
Ventana Ph 4
Villages Of Lake St Charles Ph
Waterstone Lakes Ph 2
Watson Glen Ph 1
Wilson Manor
Winthrop Village Ph 2fb
Winthrop Village Ph One-b
Winthrop Village Ph Oneb
Winthrop Village Ph Twoa

- Corey Campbell, REALTOR ®
- Preferred Property Associates Inc
- 727.320.6734
- corey@coreyscampbell.com
















































