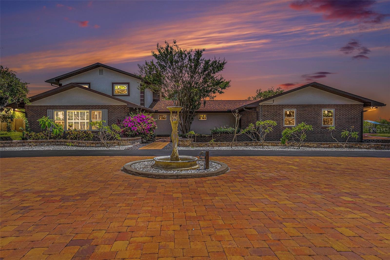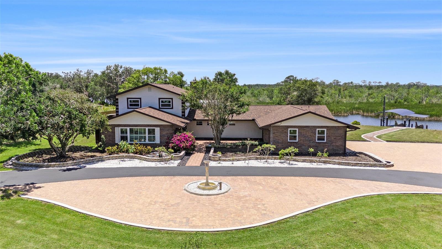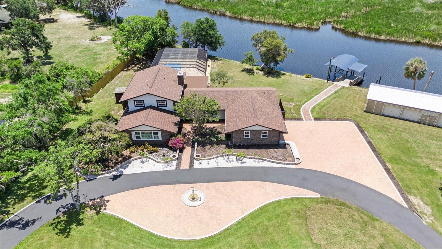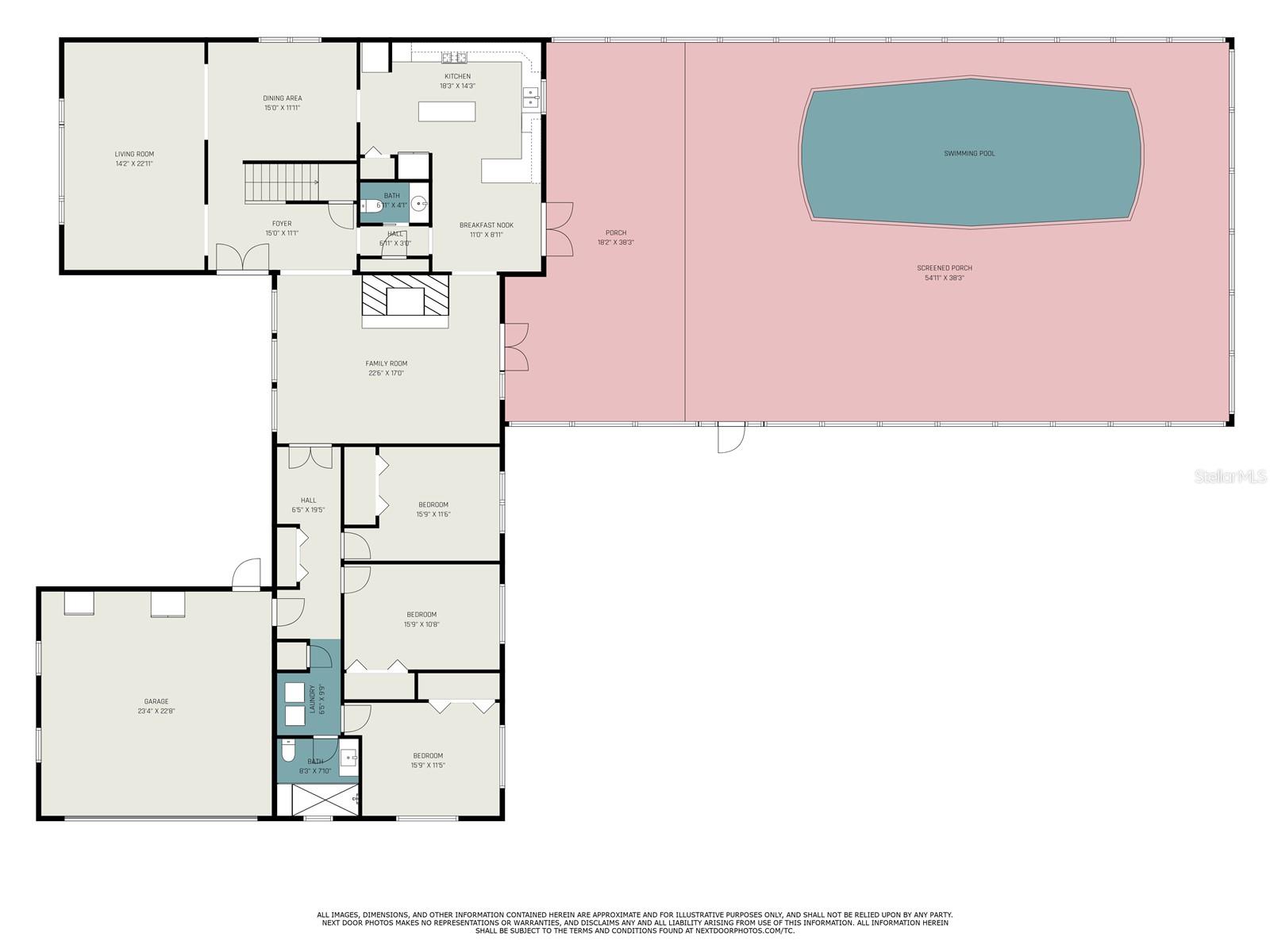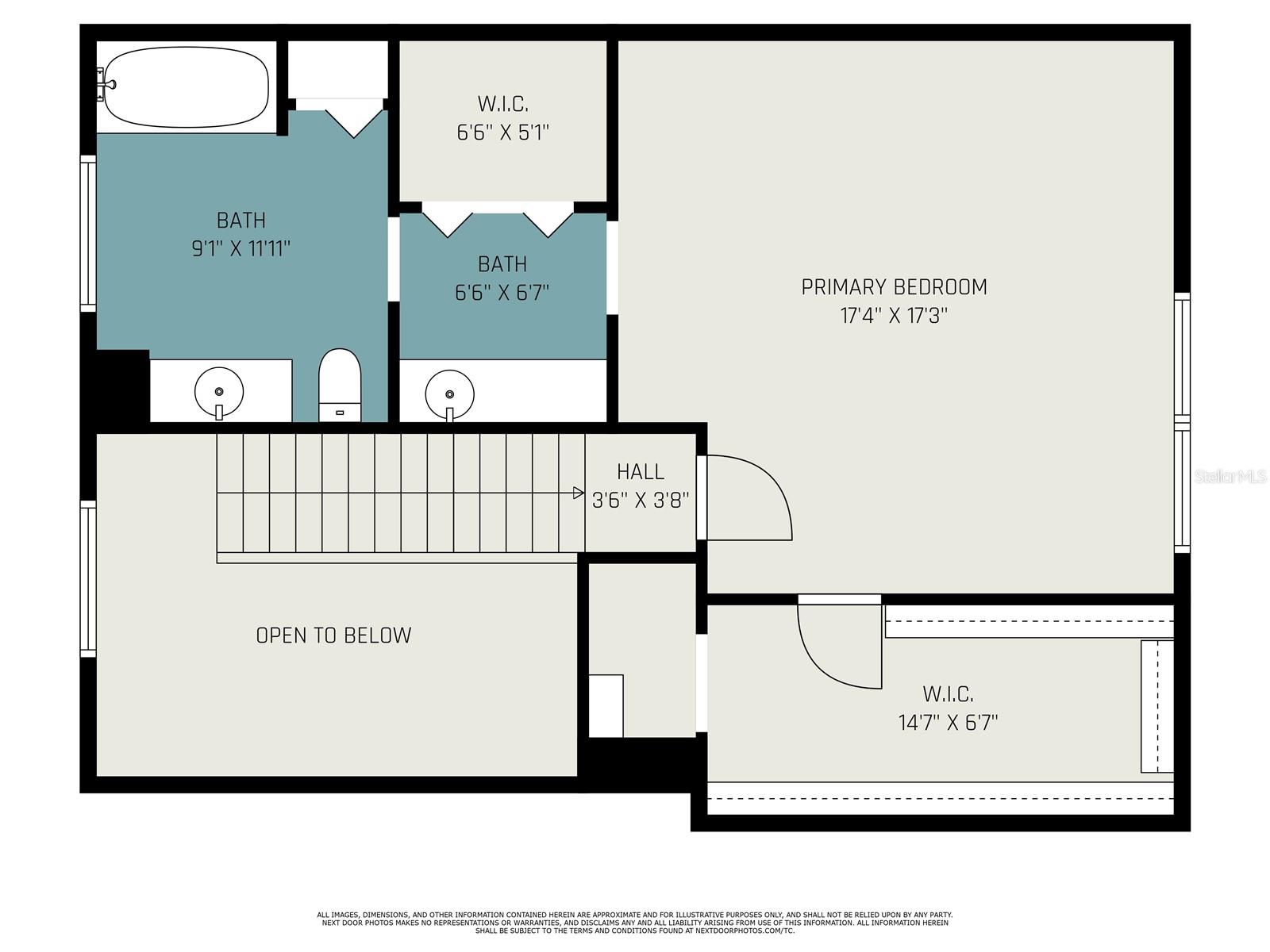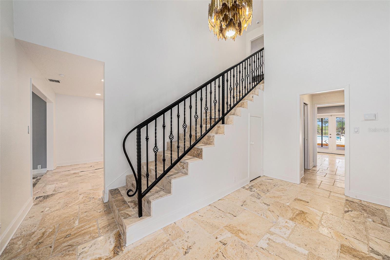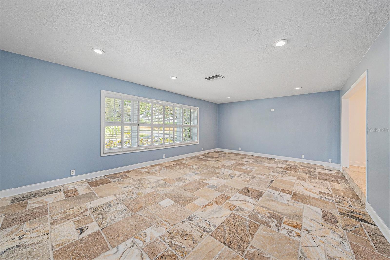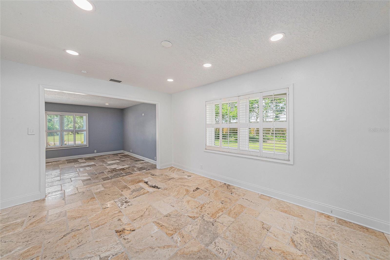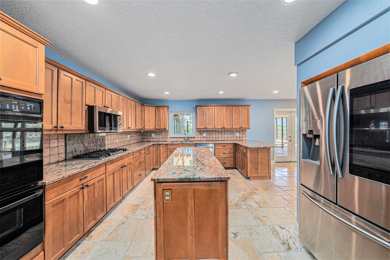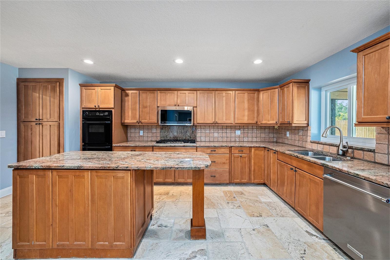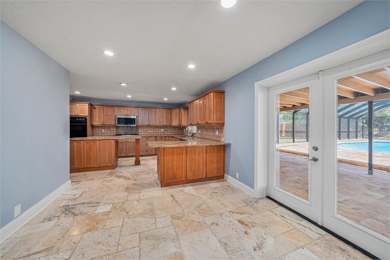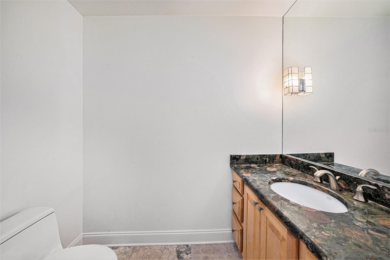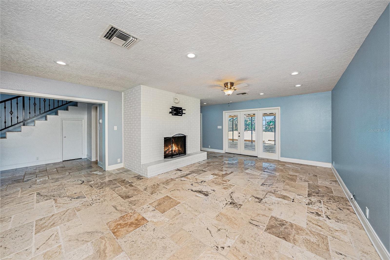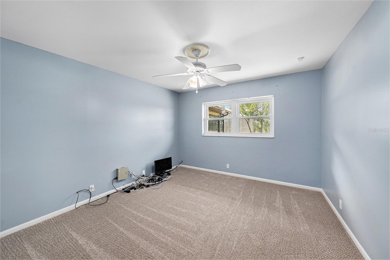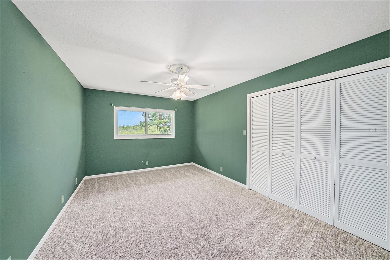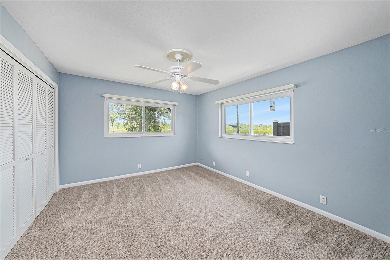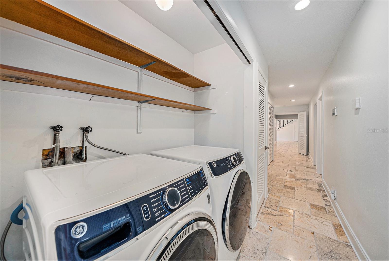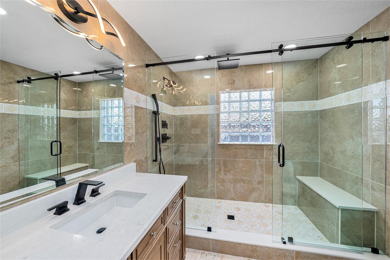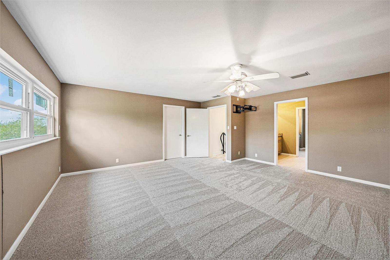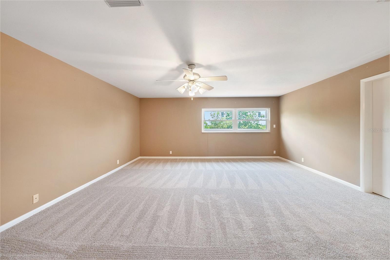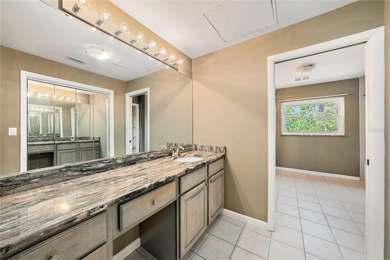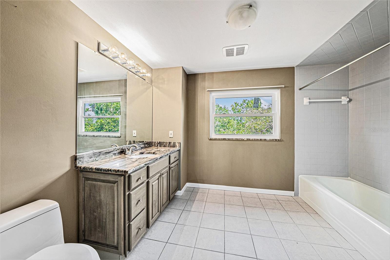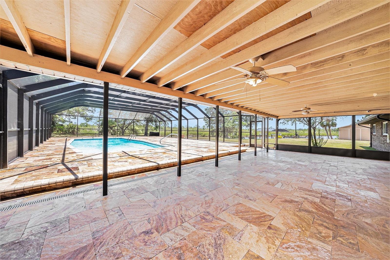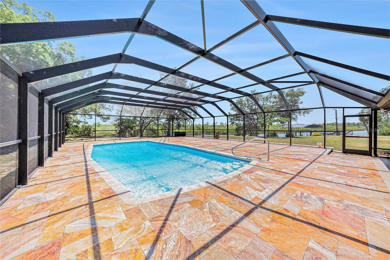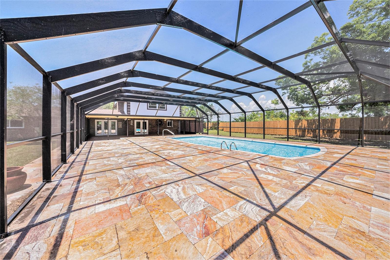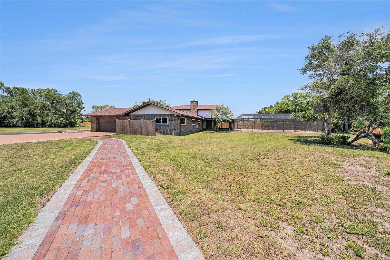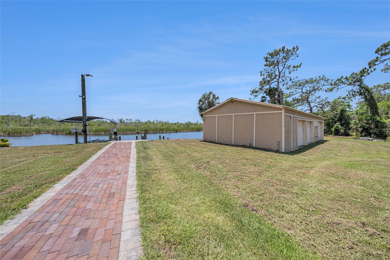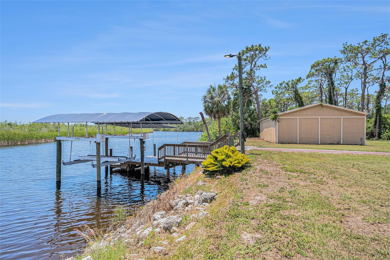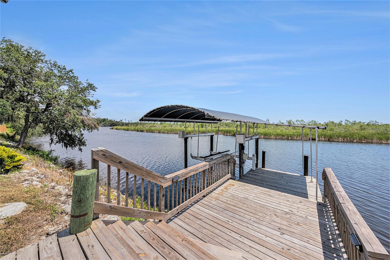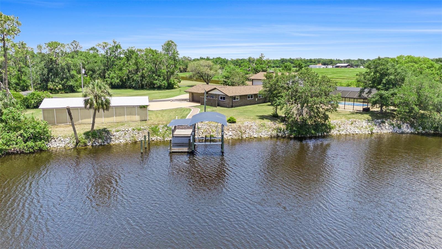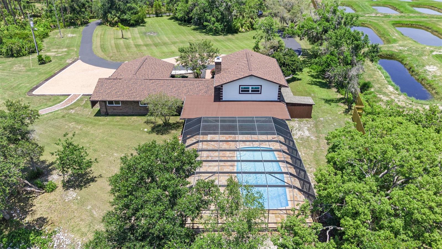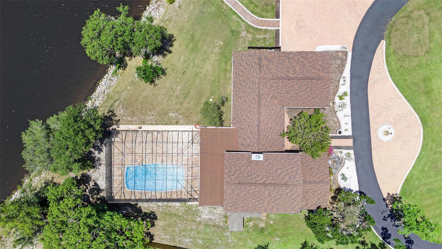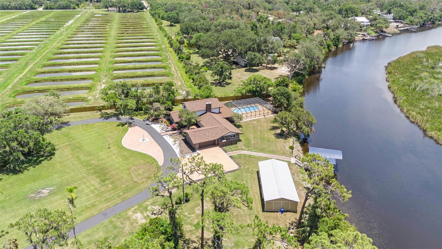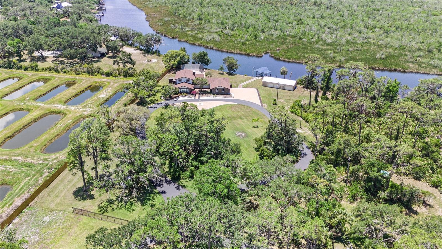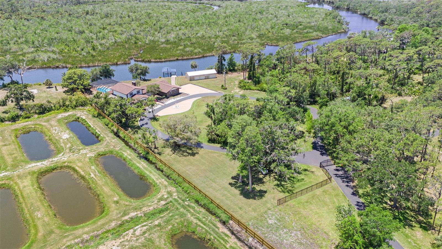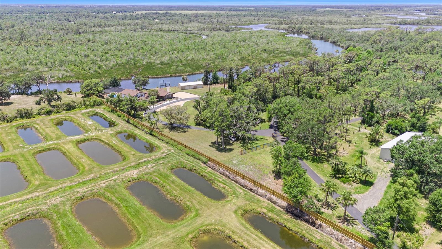2309 Cypress Walk Way, RUSKIN, FL 33570
Property Photos
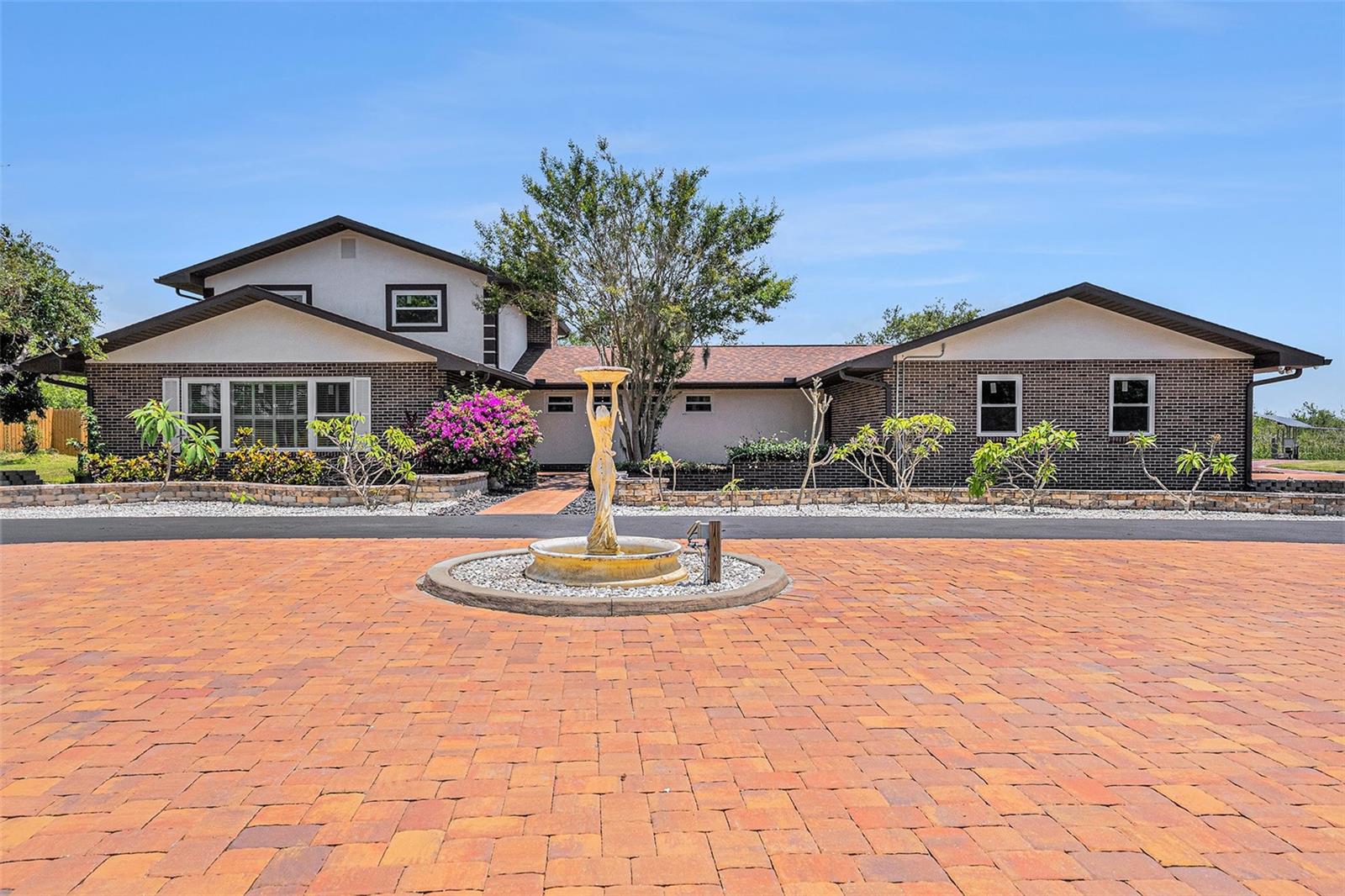
Would you like to sell your home before you purchase this one?
Priced at Only: $1,400,000
For more Information Call:
Address: 2309 Cypress Walk Way, RUSKIN, FL 33570
Property Location and Similar Properties
- MLS#: TB8390101 ( Residential )
- Street Address: 2309 Cypress Walk Way
- Viewed: 127
- Price: $1,400,000
- Price sqft: $296
- Waterfront: Yes
- Wateraccess: Yes
- Waterfront Type: River Front
- Year Built: 1975
- Bldg sqft: 4722
- Bedrooms: 4
- Total Baths: 3
- Full Baths: 2
- 1/2 Baths: 1
- Garage / Parking Spaces: 5
- Days On Market: 55
- Additional Information
- Geolocation: 27.6729 / -82.4069
- County: HILLSBOROUGH
- City: RUSKIN
- Zipcode: 33570
- Subdivision: Unplatted
- Elementary School: Cypress Creek
- Middle School: Shields
- High School: Lennard
- Provided by: LPT REALTY, LLC
- Contact: Ariana Garcia
- 877-366-2213

- DMCA Notice
-
DescriptionTucked away at the end of a private road and secured by a privately owned gate, this stunning 4 bedroom, 2.5 bathroom estate offers 3,520 square feet of thoughtfully designed living space on 2.24 acres. Beyond the gate, the home is revealed behind lush foliage and sits gracefully at the end of an elegant circular driveway offering both privacy and grandeur. Enjoy Florida living at its finest with a fully enclosed private pool overlooking the serene Manatee River. The backyard paradise continues with a private boat dock (refurbished 2022), featuring a 13,000 lb. lift capacity and protective cover (2020), and 227 feet of rip rap shoreline reinforcing the natural beauty of your riverfront setting. The main residence boasts solid wood cabinetry, a spacious kitchen island, and ample dining space. The first floor and staircase are finished with timeless travertine flooring, while all bedrooms feature brand new carpeting (2025). A striking vintage 1960s Brutalist Torch Cut Brass Chandelier adds a dramatic centerpiece to the grand foyer. Additional features: Fireplace, Newer roof (2020), triple pane hurricane windows (2025), whole house R.O. system, whole house generator, attached 2 car garage plus detached 3 car garage/workshop, hard wired security cameras. This rare property combines the serenity of private waterfront living with the modern amenities and security that today's discerning homeowner expects.
Payment Calculator
- Principal & Interest -
- Property Tax $
- Home Insurance $
- HOA Fees $
- Monthly -
Features
Building and Construction
- Covered Spaces: 0.00
- Exterior Features: Awning(s), Courtyard, Private Mailbox, Sidewalk
- Fencing: Electric, Wood
- Flooring: Carpet, Travertine
- Living Area: 3520.00
- Other Structures: Other, Workshop
- Roof: Shingle
Land Information
- Lot Features: Corner Lot, Irregular Lot, Landscaped, Oversized Lot, Private, Street Dead-End, Unincorporated
School Information
- High School: Lennard-HB
- Middle School: Shields-HB
- School Elementary: Cypress Creek-HB
Garage and Parking
- Garage Spaces: 5.00
- Open Parking Spaces: 0.00
- Parking Features: Circular Driveway, Driveway, Garage Door Opener, Garage Faces Side, Oversized, Workshop in Garage
Eco-Communities
- Green Energy Efficient: Windows
- Pool Features: In Ground
- Water Source: Public
Utilities
- Carport Spaces: 0.00
- Cooling: Central Air
- Heating: Central, Propane
- Pets Allowed: Cats OK, Dogs OK
- Sewer: Septic Tank
- Utilities: Cable Available, Electricity Connected, Natural Gas Connected, Private, Public, Sewer Connected, Sprinkler Well, Water Connected
Finance and Tax Information
- Home Owners Association Fee: 0.00
- Insurance Expense: 0.00
- Net Operating Income: 0.00
- Other Expense: 0.00
- Tax Year: 2024
Other Features
- Appliances: Convection Oven, Dishwasher, Disposal, Dryer, Microwave, Range, Refrigerator, Washer, Whole House R.O. System
- Country: US
- Furnished: Unfurnished
- Interior Features: Ceiling Fans(s), Eat-in Kitchen, PrimaryBedroom Upstairs, Solid Surface Counters, Solid Wood Cabinets, Split Bedroom, Stone Counters, Thermostat, Walk-In Closet(s)
- Legal Description: COMM AT NE COR OF SEC RUN S 111.73 FT W 671.52 FT S 42 DEG 27 MIN 29 SEC W 980.71 FT S 201.24 FT TO POB CONT S 449.68 FT M/L TO WATERS EDGE MEANDER NWLY ALONG WATERS EDGE 271.49 FT THENCE N 5 DEG 28 MIN 41 SEC E 373.97 FT AND S 84 DEG 08 MIN 59 SEC E 215.35 FT TO BEG
- Levels: Two
- Area Major: 33570 - Ruskin/Apollo Beach
- Occupant Type: Vacant
- Parcel Number: U-28-32-19-ZZZ-000001-82750.0
- Possession: Close Of Escrow
- Style: Contemporary
- View: Water
- Views: 127
- Zoning Code: ASC-1
Nearby Subdivisions
Antigua Cove Ph 1
Antigua Cove Ph 2
Bahia Lakes Ph 1
Bahia Lakes Ph 2
Bahia Lakes Ph 3
Bahia Lakes Ph 4
Bahia Lakes Phase 2
Bayou Pass Village
Bayridge
Blackstone At Bay Park
Brookside
Brookside Estates
Campus Shores Sub
Careys Pirate Point
College Chase Ph 1
College Chase Ph 2
Collura Sub
Covina At Bay Park
Glencove/baypark Ph 2
Glencovebaypark Ph 2
Gores Add To Ruskin Flor
Hawks Point
Hawks Point Ph 1a-1
Hawks Point Ph 1a1
Hawks Point Ph 1b-1
Hawks Point Ph 1b1
Hawks Point Ph 1b1 1st Prcl
Hawks Point Ph 1b2 2nd Pt
Hawks Point Ph 1c
Hawks Point Ph 1c-2 & 1d
Hawks Point Ph 1c2 1d
Hawks Point Ph 1c2 1d1
Hawks Point Ph S-1
Hawks Point Ph S1
Island Resort At Mariners Club
Iv7
Kims Cove
Lillie Estates
Lost River Preserve Ph 2
Lost River Preserve Ph I
Manatee Harbor Sub
Mira Lago West Ph 1
Mira Lago West Ph 2a
Mira Lago West Ph 2b
Mira Lago West Ph 3
North Branch Shores
Not In Hernando
Not On List
Osprey Reserve
Point Heron
River Bend Ph 1a
River Bend Ph 1b
River Bend Ph 3a
River Bend Ph 3b
River Bend Ph 4a
River Bend Phase 4a
River Bend West Sub
Riverbend West Ph 1
Riverbend West Ph 2
Riverbend West Subdivision Pha
Ruskin City 1st Add
Ruskin City Map Of
Ruskin Colony Farms
Ruskin Colony Farms 1st Extens
Ruskin Colony Farms 3rd Add
Ruskin Growers Sub Uni
Ruskin Reserve
Sable Cove
Sandpiper Point
Shell Cove
Shell Cove Ph 1
Shell Cove Ph 2
Shell Cove Phase 1
Shell Point Manor
Shell Point Road Sub
South Haven
Southshore Yacht Club
Spencer Creek
Spencer Crk Ph 1
Spencer Crk Ph 2
Spyglass/river Bend
Spyglassriver Bend
Unplatted
Venetian At Bay Park
Wellington North At Bay Park
Wellington South At Bay Park
Wynnmere East Ph 1
Wynnmere East Ph 2
Wynnmere West Ph 1
Wynnmere West Ph 2 3
Wynnmere West Ph 2 & 3

- Corey Campbell, REALTOR ®
- Preferred Property Associates Inc
- 727.320.6734
- corey@coreyscampbell.com



