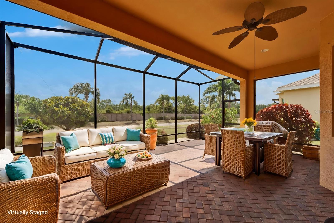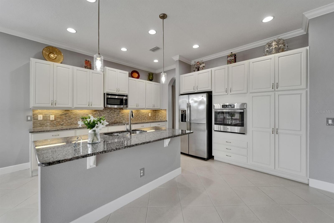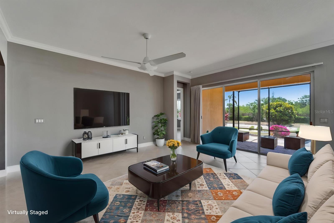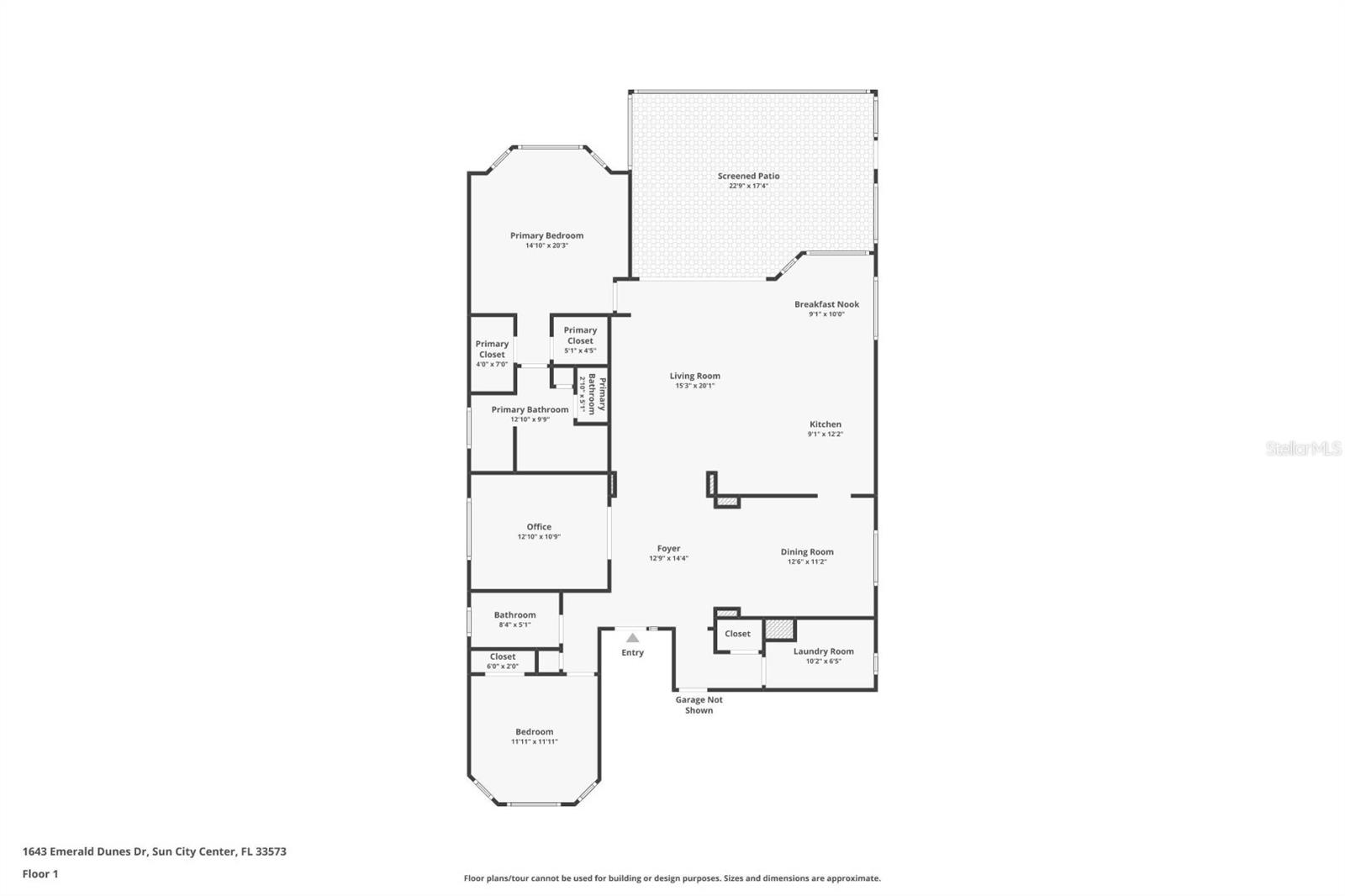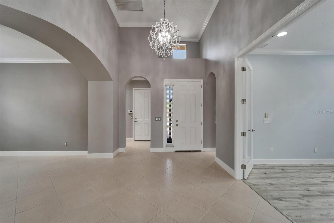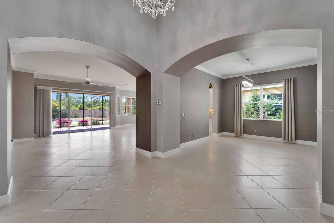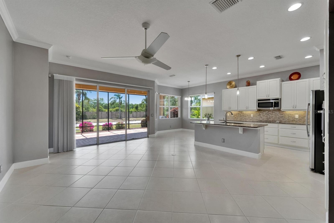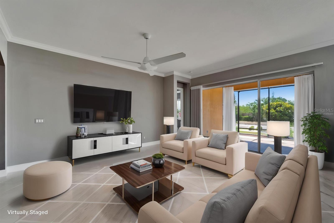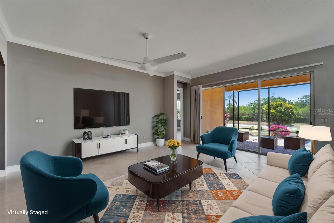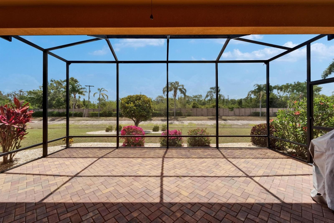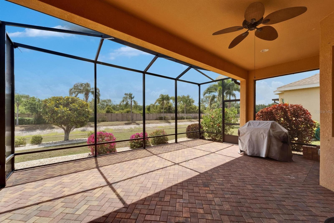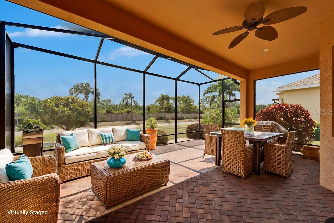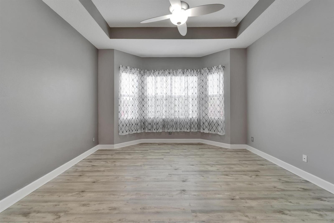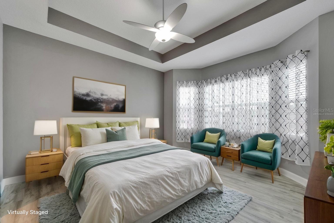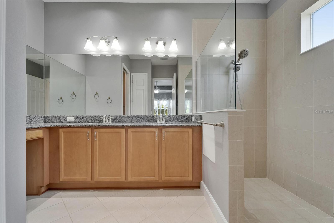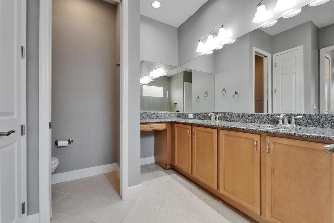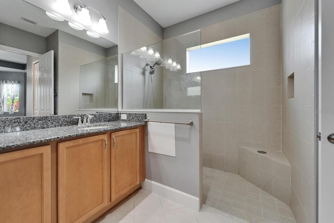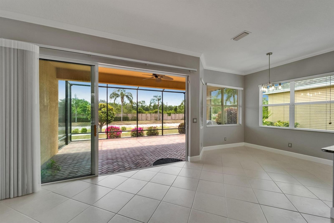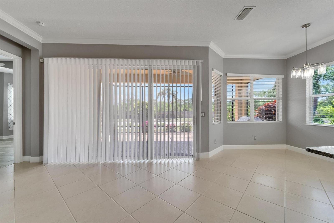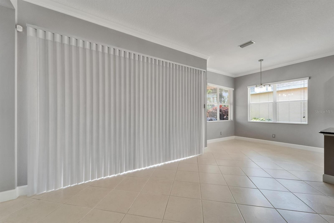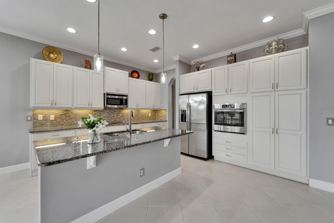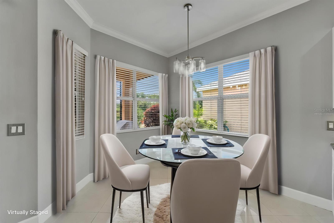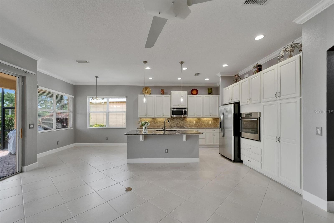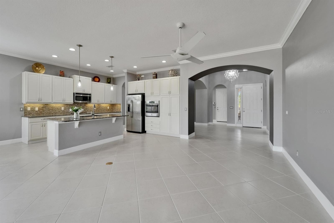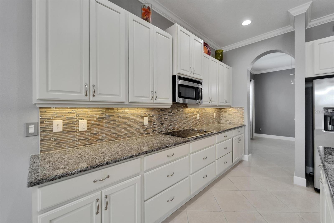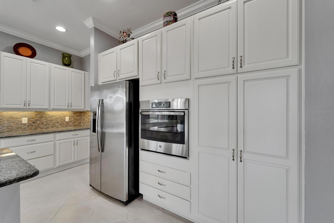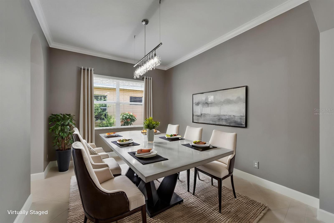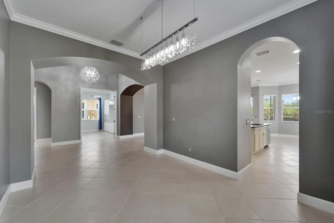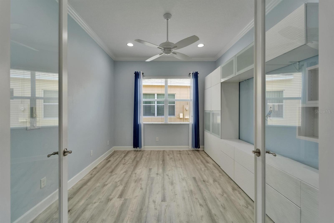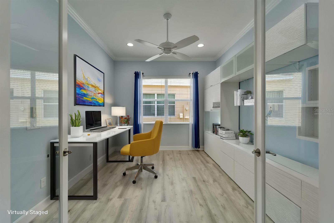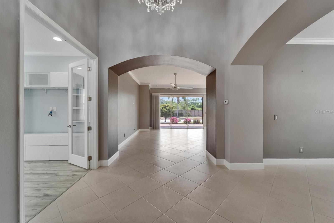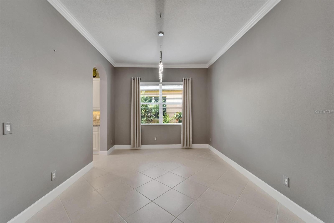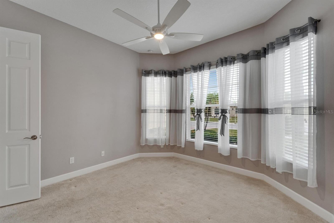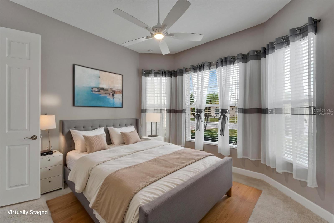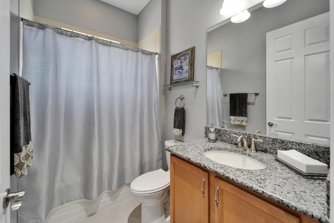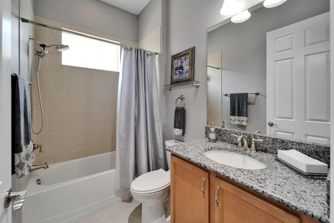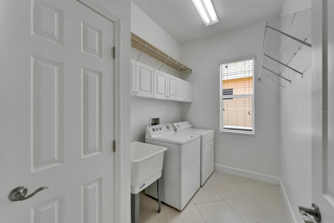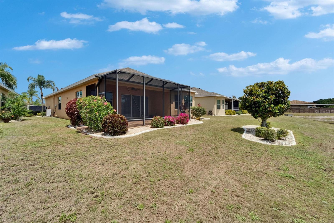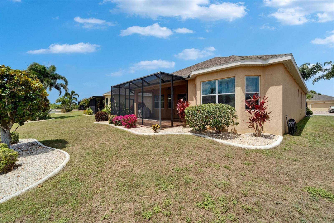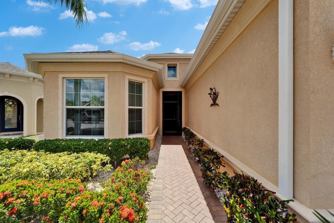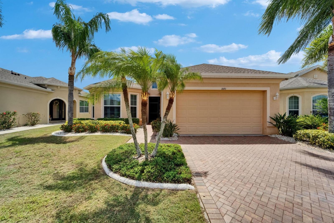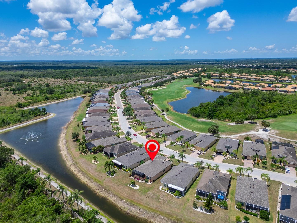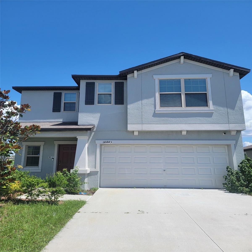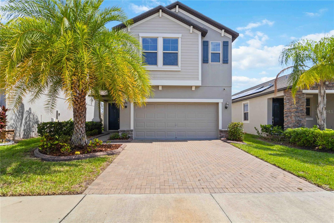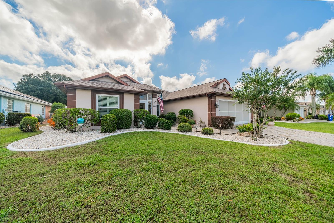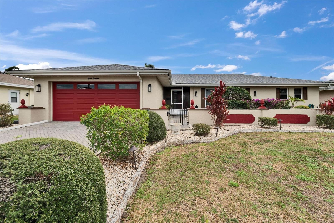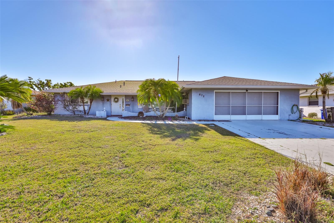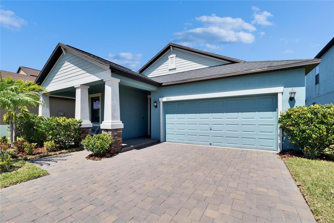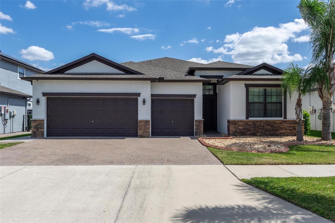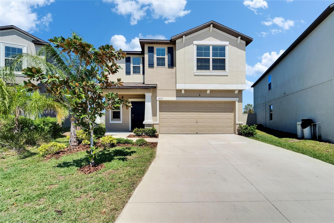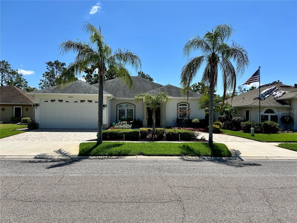1643 Emerald Dunes Drive, SUN CITY CENTER, FL 33573
Property Photos
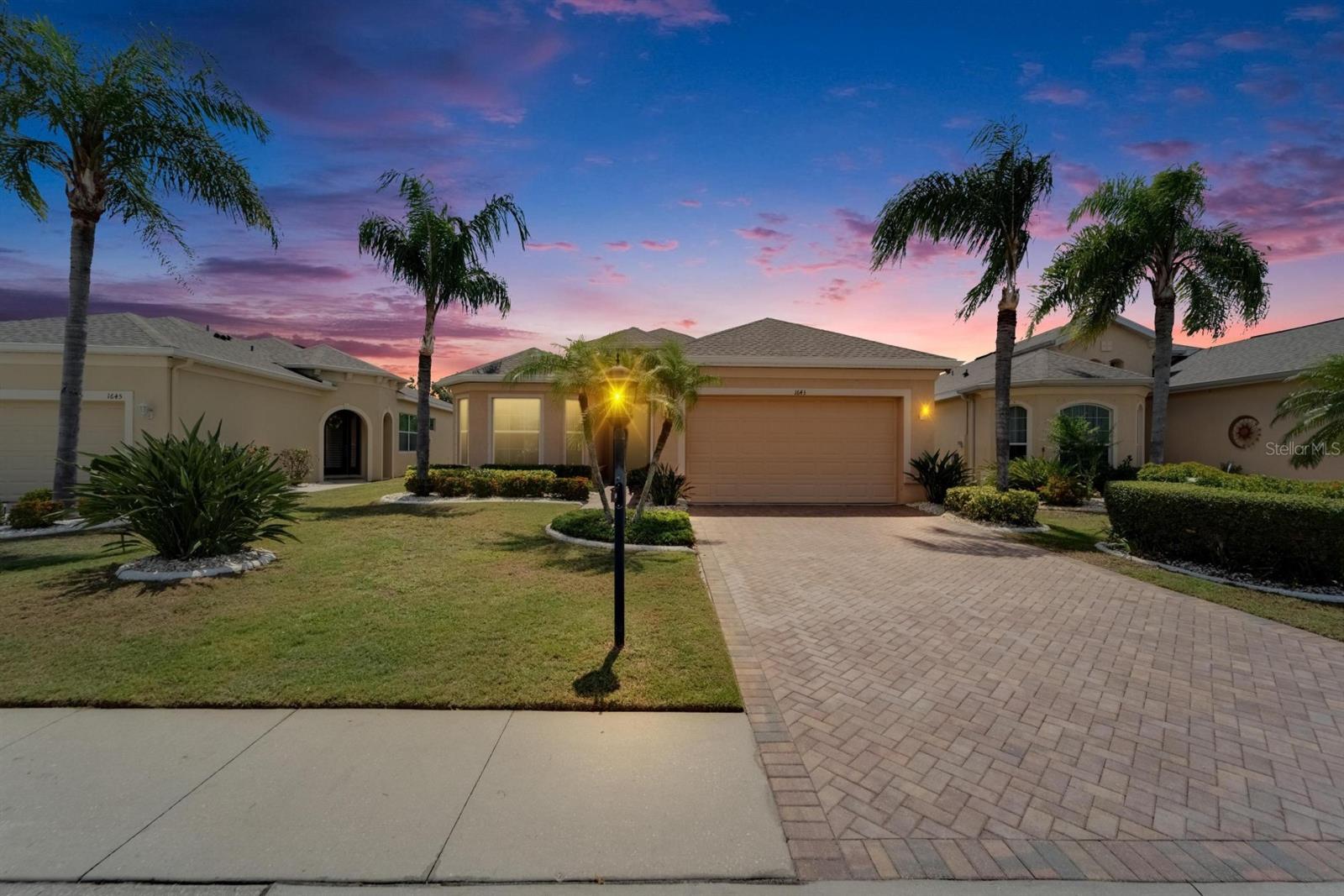
Would you like to sell your home before you purchase this one?
Priced at Only: $375,000
For more Information Call:
Address: 1643 Emerald Dunes Drive, SUN CITY CENTER, FL 33573
Property Location and Similar Properties
- MLS#: TB8389699 ( Residential )
- Street Address: 1643 Emerald Dunes Drive
- Viewed: 41
- Price: $375,000
- Price sqft: $136
- Waterfront: Yes
- Wateraccess: Yes
- Waterfront Type: Pond
- Year Built: 2015
- Bldg sqft: 2757
- Bedrooms: 2
- Total Baths: 2
- Full Baths: 2
- Garage / Parking Spaces: 2
- Days On Market: 131
- Additional Information
- Geolocation: 27.6904 / -82.3438
- County: HILLSBOROUGH
- City: SUN CITY CENTER
- Zipcode: 33573
- Subdivision: Sun City Center
- Provided by: CENTURY 21 BEGGINS ENTERPRISES
- Contact: HERLON CANNON
- 813-645-8481

- DMCA Notice
-
DescriptionOne or more photo(s) has been virtually staged. **price improvement huge reduction! ** ** bring all offers motivated sellers! ** welcome to 1643 emerald dunes drive, a beautifully maintained 2 bedroom, 2 bathroom plus den/office laguna model located in the prestigious club renaissance at sun city center voted #1 retirement community in the usa by realtor. Com and travel + leisure. This vibrant, active adult community offers resort style living with exclusive access to a mediterranean style clubhouse featuring a heated pool and spa, full service day spa and wellness center, fitness center with indoor walking track, golf shop, upscale restaurant and lounge, tennis and pickleball courts, and over 150 clubs and social groups to enjoy. Built in 2015, this smoke free, pet free home offers nearly 2,000 sq. Ft. Of stylish, maintenance free living with soaring 12 to 14 foot ceilings, elegant triple crown molding, arched doorways, and designer finishes throughout. The spacious gourmet kitchen features 42" wood cabinetry, granite countertops, stainless steel appliances, pull out drawers, stone backsplash, under cabinet lighting, and a large island perfect for entertaining. The formal dining room includes a stunning chandelier and overlooks serene pond and fountain views. The split bedroom floor plan provides ultimate privacy, with a luxurious primary suite boasting a tray ceiling, bay window, dual walk in closets, and a spa like bath with granite topped vanities and a step free walk in shower. The versatile den/office with french doors and custom built ins can easily serve as a third bedroom. Enjoy floridas outdoor living from the extended 24x18 screened lanai with brick pavers, ceiling fan, custom blinds, and a propane line for grilling, all overlooking tranquil pond views with no rear neighbors for added privacy. Recent upgrades include a new roof (2022), a/c capacitor (2024), hurricane shutters, whole house surge protector, energy efficient low e windows, and a full water filtration system. Residents enjoy full access to sun city centers extensive amenities including multiple pools (indoor and outdoor), tennis, shuffleboard, lawn bowling, softball, arts & crafts studios, hobby workshops, and a golf cart friendly community with easy access to shopping, medical facilities, and dining. Conveniently located near tampa, sarasota, and award winning beaches like clearwater and siesta key. Seller is offering a credit toward the remainder of the 2025 renaissance social membership (~$1,500 value). Required community fees include siena i hoa ($960/year), renaissance maintenance ($595/year), renaissance social membership ($2,660/year), and sun city center association ($342/person/year), plus a one time $3,000 capital fund fee at closing. Dont miss this rare opportunity to live in one of floridas most sought after active adult communitiesschedule your private showing today!
Payment Calculator
- Principal & Interest -
- Property Tax $
- Home Insurance $
- HOA Fees $
- Monthly -
Features
Building and Construction
- Covered Spaces: 0.00
- Exterior Features: French Doors, Hurricane Shutters, Lighting, Rain Gutters, Sidewalk, Sliding Doors
- Flooring: Carpet, Ceramic Tile, Laminate
- Living Area: 1947.00
- Roof: Shingle
Land Information
- Lot Features: Landscaped, Level, Sidewalk, Paved
Garage and Parking
- Garage Spaces: 2.00
- Open Parking Spaces: 0.00
- Parking Features: Driveway, Garage Door Opener
Eco-Communities
- Water Source: Public
Utilities
- Carport Spaces: 0.00
- Cooling: Central Air
- Heating: Central, Electric, Exhaust Fan
- Pets Allowed: Yes
- Sewer: Public Sewer
- Utilities: BB/HS Internet Available, Cable Available, Electricity Connected, Public, Sewer Connected, Water Connected
Finance and Tax Information
- Home Owners Association Fee: 960.00
- Insurance Expense: 0.00
- Net Operating Income: 0.00
- Other Expense: 0.00
- Tax Year: 2024
Other Features
- Appliances: Built-In Oven, Cooktop, Dishwasher, Disposal, Dryer, Electric Water Heater, Exhaust Fan, Ice Maker, Microwave, Refrigerator, Washer, Water Filtration System
- Association Name: Renaissance
- Association Phone: 813-381-5435
- Country: US
- Interior Features: Built-in Features, Ceiling Fans(s), Crown Molding, Eat-in Kitchen, High Ceilings, Kitchen/Family Room Combo, Living Room/Dining Room Combo, Open Floorplan, Primary Bedroom Main Floor, Stone Counters, Thermostat, Tray Ceiling(s), Vaulted Ceiling(s), Walk-In Closet(s), Window Treatments
- Legal Description: SUN CITY CENTER UNIT 271 LOT 68
- Levels: One
- Area Major: 33573 - Sun City Center / Ruskin
- Occupant Type: Vacant
- Parcel Number: U-19-32-20-93E-000000-00068.0
- Style: Contemporary
- View: Water
- Views: 41
- Zoning Code: PD-MU
Similar Properties
Nearby Subdivisions
Bedford E Condo
Belmont North Ph 2a
Belmont South Ph 2d
Belmont South Ph 2d Paseo Al
Belmont South Ph 2d & Paseo Al
Belmont South Ph 2e
Belmont South Ph 2f
Caloosa Country Club Estates U
Caloosa Sub
Club Manor
Club Manor Unit 38 B
Cypress Creek
Cypress Creek Ph 4a
Cypress Creek Ph 4b
Cypress Creek Ph 5b-1 &
Cypress Creek Ph 5b1
Cypress Creek Ph 5c-2
Cypress Creek Ph 5c1
Cypress Creek Ph 5c2
Cypress Creek Ph 5c3
Cypress Creek Village A
Cypress Creek Village A Rev
Cypress Crk Ph 1 2 Prcl J
Cypress Crk Ph 3 4 Prcl J
Cypress Crk Prcl J Ph 7 2
Cypress Crk Prcl J Ph 7 & 2
Cypress Mill
Cypress Mill Ph 1a
Cypress Mill Ph 1b
Cypress Mill Ph 1c1
Cypress Mill Ph 2
Cypress Mill Ph 3
Cypress Mill Phase 1c1
Cypress Mill Phase 3
Cypress Mills
Cypressview Ph 1
Cypressview Ph 1 Unit 1
Cypressview Ph I
Cypressview Ph I Unit 2
Del Webb's Sun City Florida Un
Del Webbs Sun City Florida
Del Webbs Sun City Florida Un
Del Webbs Sun City Florida Uni
Fairfield A Condo
Fairway Pointe
Gantree Sub
Greenbriar Sub
Greenbriar Sub Ph 1
Greenbriar Sub Ph 2
Highgate F Condo
Huntington Condo
La Paloma Village
Montero Village
Not Applicable
Not On List
Sun City Center
Sun City Center Richmond Vill
Sun City Center Nottingham Vil
Sun City Center Unit 158 Ph 1
Sun City Center Unit 162 Ph
Sun City Center Unit 163
Sun City Center Unit 257 Ph
Sun City Center Unit 260
Sun City Center Unit 263
Sun City Center Unit 264 Ph
Sun City Center Unit 270
Sun City Center Unit 271
Sun City Center Unit 274 & 2
Sun City Center Unit 32
Sun City Center Unit 32a
Sun City Center Unit 32b
Sun City Center Unit 35
Sun City Center Unit 44 A
Sun City Center Unit 48
Sun City Center Unit 49
Sun City North Area
Sun Lakes Sub
Sun Lakes Subdivision Lot 63 B
The Preserve At La Paloma
Yorkshire Sub

- Corey Campbell, REALTOR ®
- Preferred Property Associates Inc
- 727.320.6734
- corey@coreyscampbell.com



