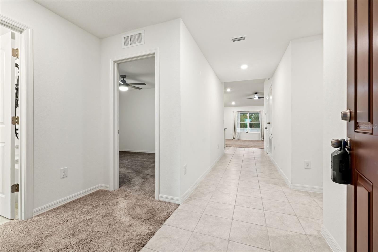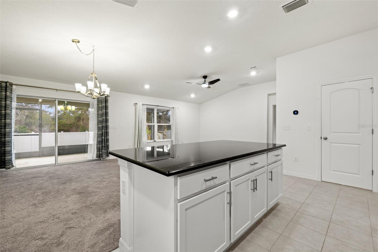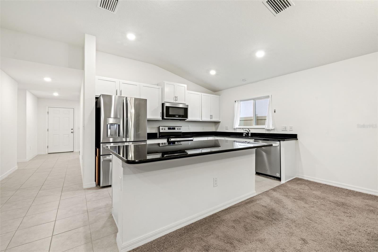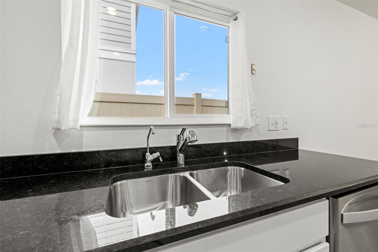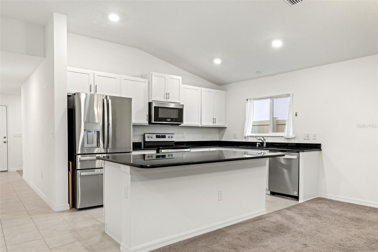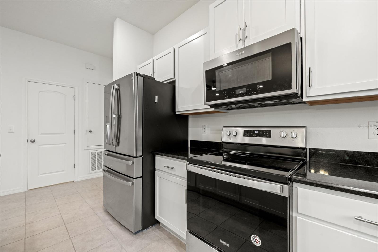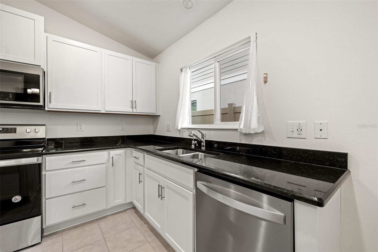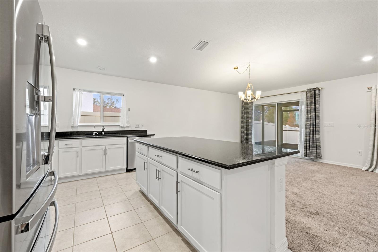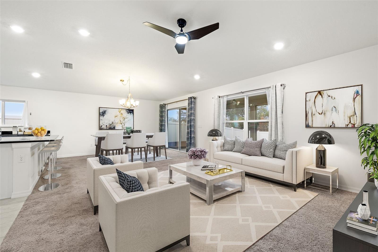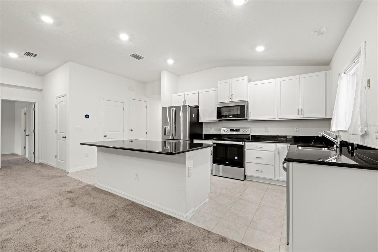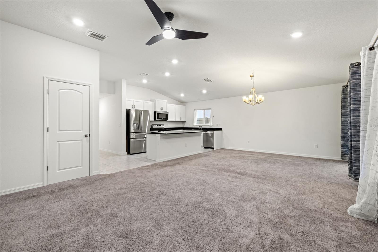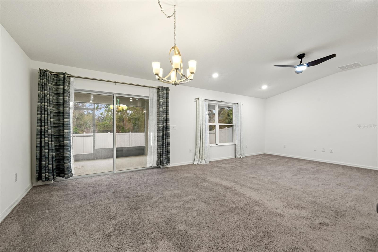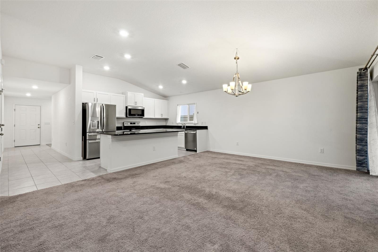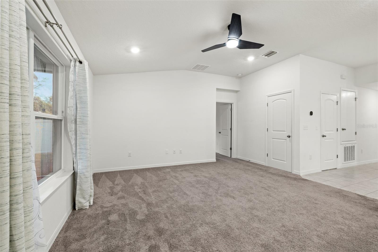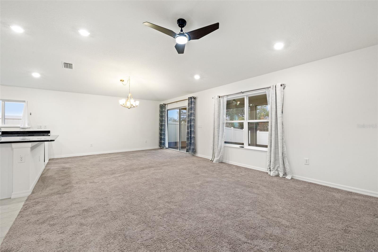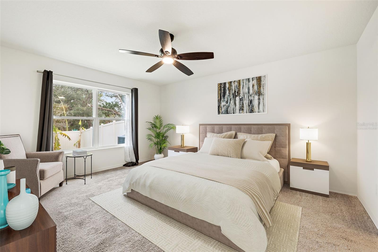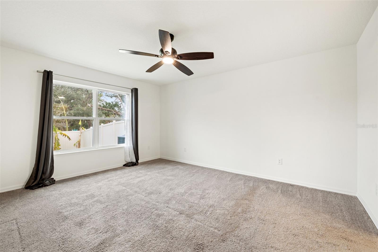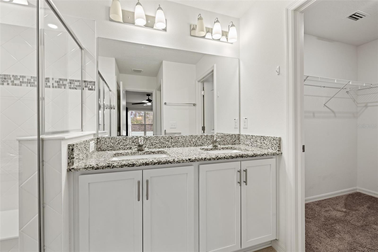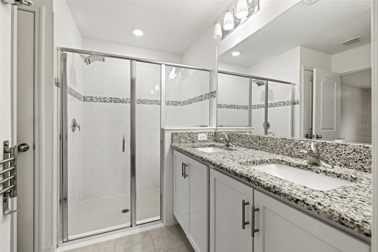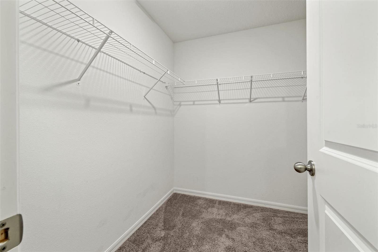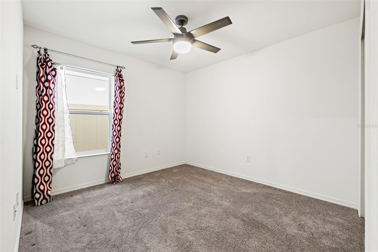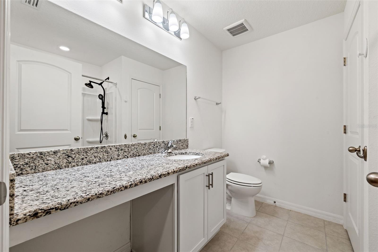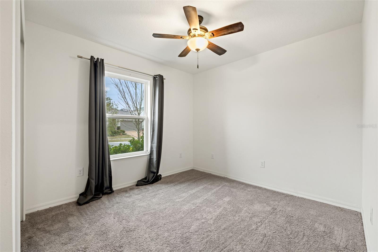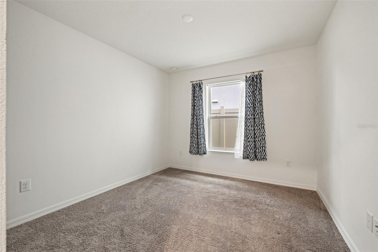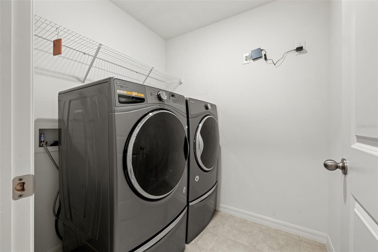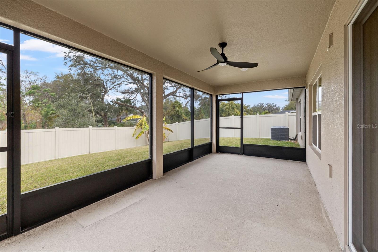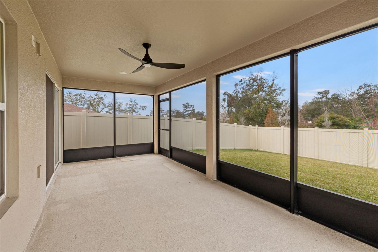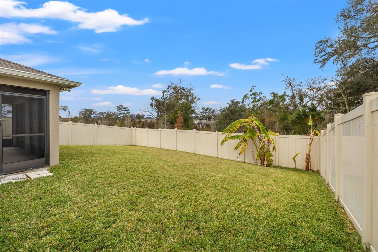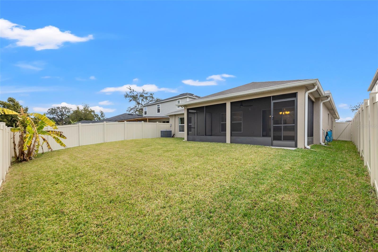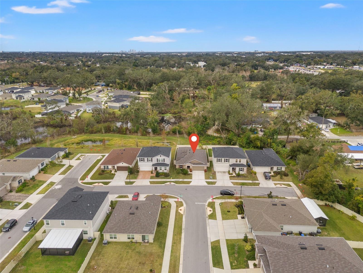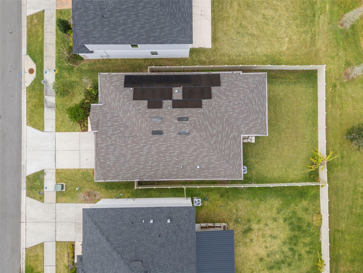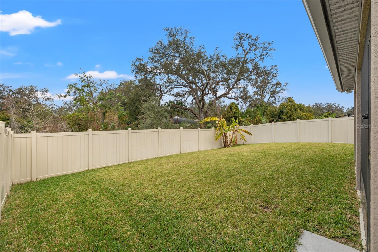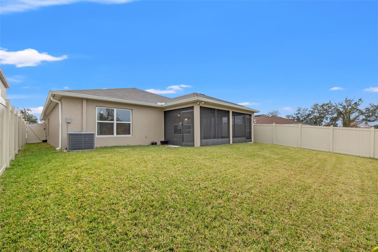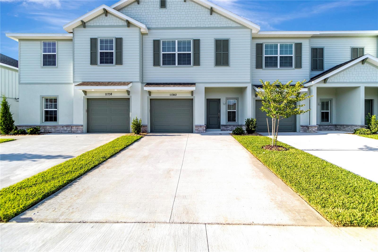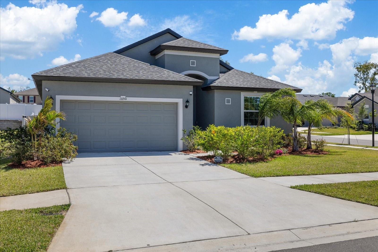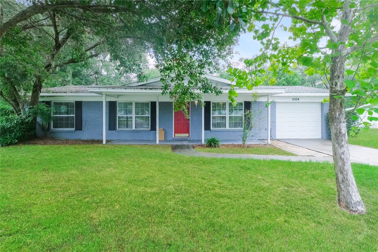3946 Postmark Lake Place, SEFFNER, FL 33584
Property Photos
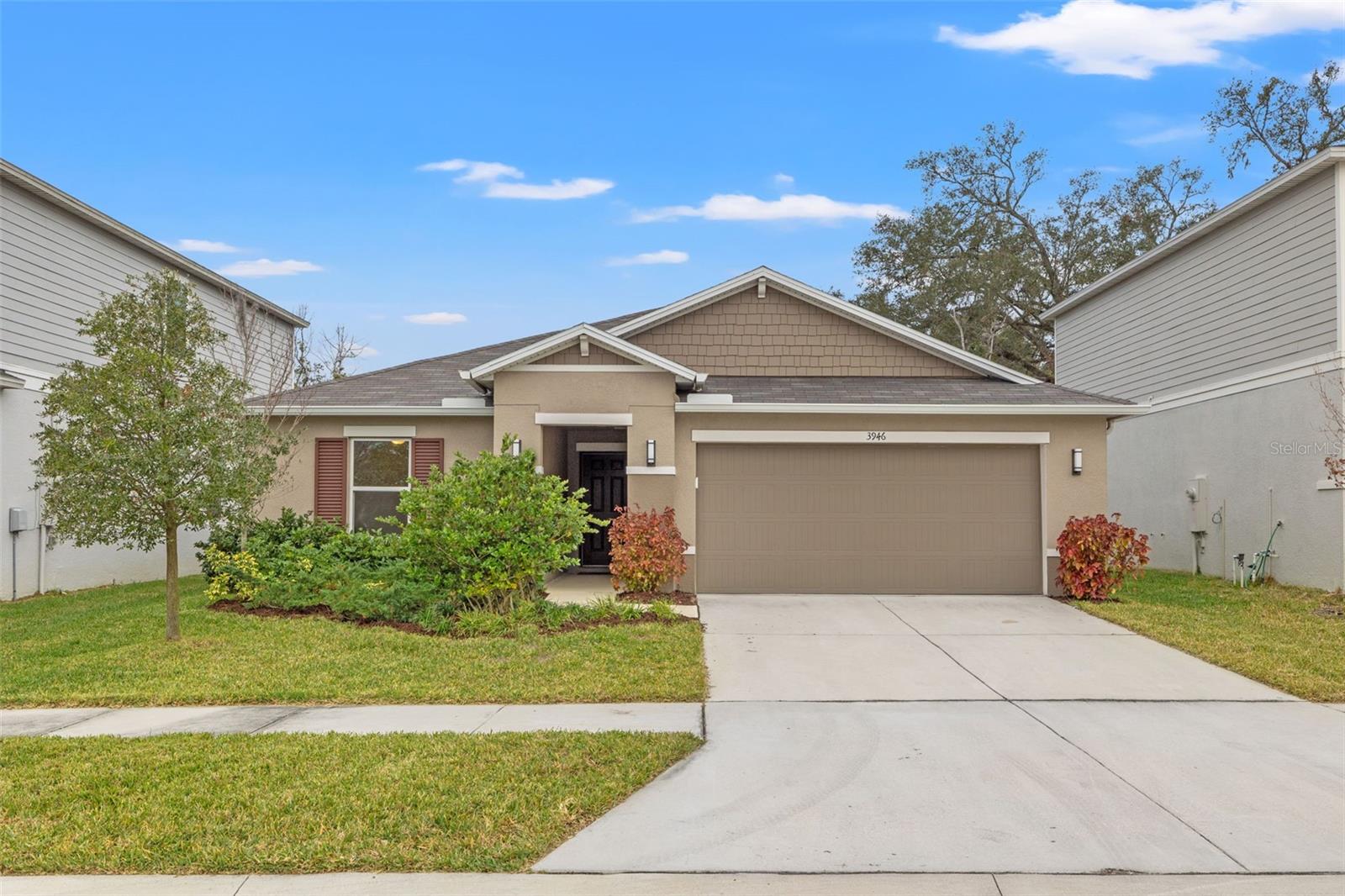
Would you like to sell your home before you purchase this one?
Priced at Only: $2,500
For more Information Call:
Address: 3946 Postmark Lake Place, SEFFNER, FL 33584
Property Location and Similar Properties
- MLS#: TB8389674 ( Residential Lease )
- Street Address: 3946 Postmark Lake Place
- Viewed: 6
- Price: $2,500
- Price sqft: $1
- Waterfront: No
- Year Built: 2021
- Bldg sqft: 2202
- Bedrooms: 4
- Total Baths: 2
- Full Baths: 2
- Garage / Parking Spaces: 2
- Days On Market: 9
- Additional Information
- Geolocation: 27.9793 / -82.2958
- County: HILLSBOROUGH
- City: SEFFNER
- Zipcode: 33584
- Subdivision: Mirror Lake Still Water
- Elementary School: Colson HB
- Middle School: Burnett HB
- High School: Armwood HB
- Provided by: KELLER WILLIAMS ST PETE REALTY
- Contact: Jac Smith
- 727-894-1600

- DMCA Notice
-
DescriptionDiscover the perfect blend of modern design and comfort in this beautifully kept 2021 built home. Offering 4 bedrooms, 2 full baths, and 1,701 square feet of living space, this home has everything you need for contemporary living. Step inside to find an expansive open concept layout with vaulted ceilings, allowing natural light to fill the space. The oversized kitchen is a chefs dream, featuring granite countertops, stainless steel appliances, and a spacious center island overlooking the dining area and living roomperfect for entertaining. The primary bedroom serves as a tranquil retreat with a private ensuite that includes a dual sink vanity, a walk in shower, and a generous walk in closet. Plush carpeting enhances the comfort of all bedrooms, while ceramic tile adds durability and style in the kitchen and baths. Enjoy outdoor living on the private screened lanai, overlooking the huge backyard with endless possibilities. This property was built to be a "smart home and eco friendly" Additional highlights include solar panels that are connected to a battery back up system can store enough power to run your HVAC, water heater, refrigerator, lights and outlets during an outage, all appliances are energy efficient as well as all of the building materials throughout the home. The entire house is also wired for ethernet for fast connectivity, and a spacious 2 car garage, a laundry room, and a convenient location near schools, shopping, and major highways. With its easy access to Tampa International Airport in under 30 minutes, this meticulously maintained home offers both convenience and timeless style.
Payment Calculator
- Principal & Interest -
- Property Tax $
- Home Insurance $
- HOA Fees $
- Monthly -
Features
Building and Construction
- Covered Spaces: 0.00
- Exterior Features: Lighting, Other, Rain Gutters, Sidewalk, Sliding Doors
- Fencing: Vinyl
- Flooring: Carpet, Ceramic Tile
- Living Area: 1701.00
Land Information
- Lot Features: Level
School Information
- High School: Armwood-HB
- Middle School: Burnett-HB
- School Elementary: Colson-HB
Garage and Parking
- Garage Spaces: 2.00
- Open Parking Spaces: 0.00
- Parking Features: Driveway, Garage Door Opener, Guest, Off Street
Eco-Communities
- Water Source: Public
Utilities
- Carport Spaces: 0.00
- Cooling: Central Air
- Heating: Central, Electric
- Pets Allowed: Yes
- Sewer: Public Sewer
- Utilities: Cable Available, Cable Connected, Electricity Available, Electricity Connected
Finance and Tax Information
- Home Owners Association Fee: 0.00
- Insurance Expense: 0.00
- Net Operating Income: 0.00
- Other Expense: 0.00
Rental Information
- Tenant Pays: Carpet Cleaning Fee, Cleaning Fee
Other Features
- Appliances: Cooktop, Dishwasher, Disposal, Dryer, Electric Water Heater, Microwave, Range, Refrigerator, Washer
- Association Name: Rizzetta & Company - Nikki
- Association Phone: 813-533-2950
- Country: US
- Furnished: Unfurnished
- Interior Features: Ceiling Fans(s), Eat-in Kitchen, High Ceilings, Living Room/Dining Room Combo, Open Floorplan, Solid Wood Cabinets, Stone Counters, Vaulted Ceiling(s), Walk-In Closet(s)
- Levels: One
- Area Major: 33584 - Seffner
- Occupant Type: Owner
- Parcel Number: U-10-29-20-C1S-000000-00033.0
Owner Information
- Owner Pays: None
Similar Properties

- Corey Campbell, REALTOR ®
- Preferred Property Associates Inc
- 727.320.6734
- corey@coreyscampbell.com



