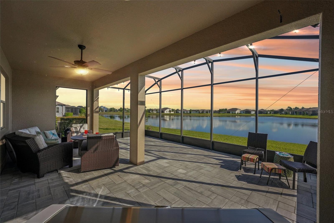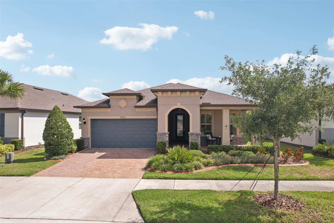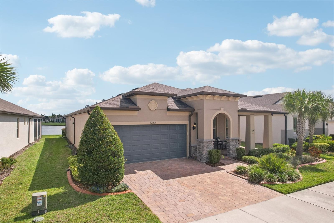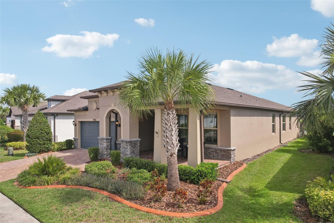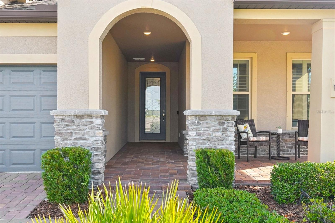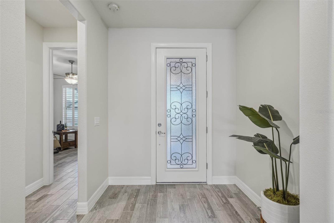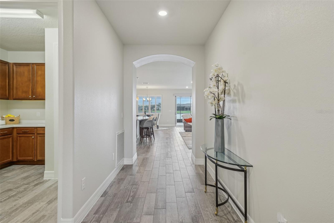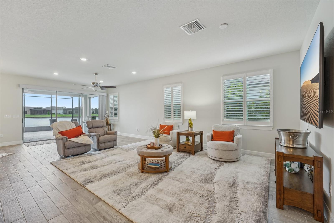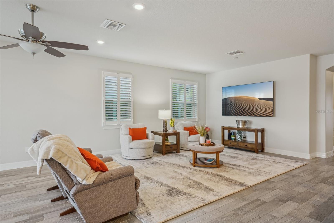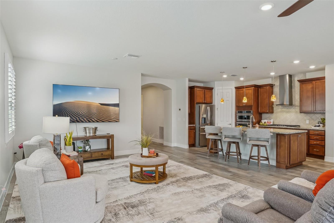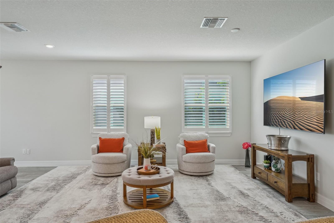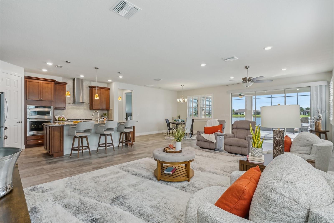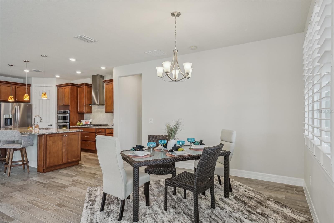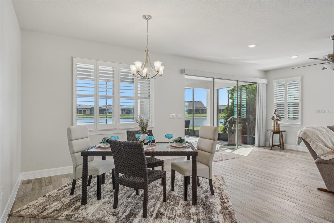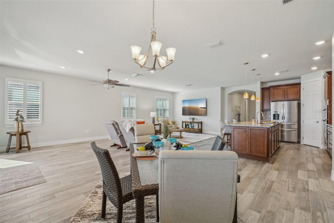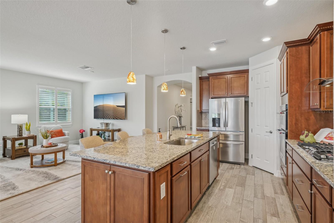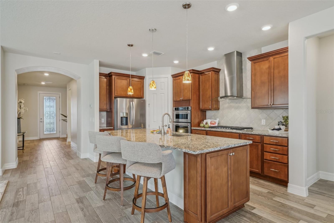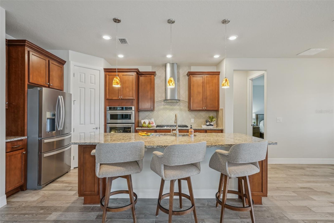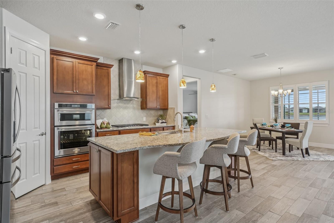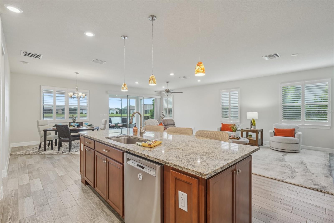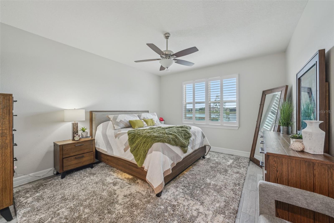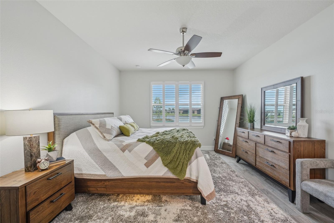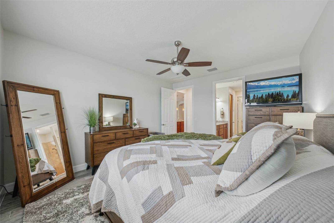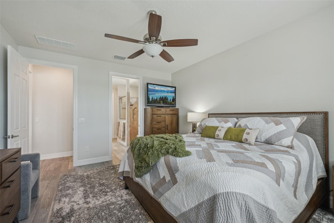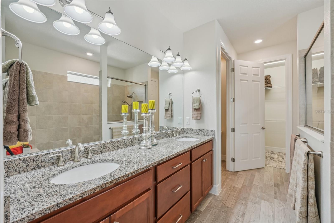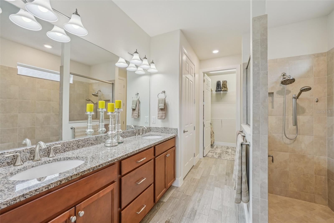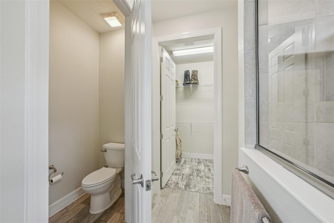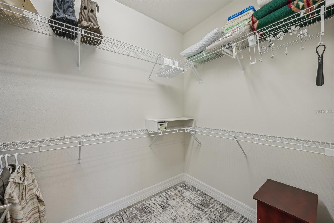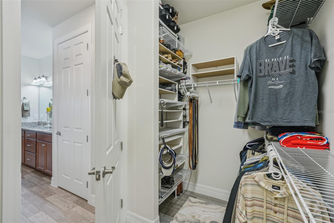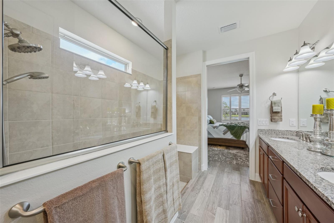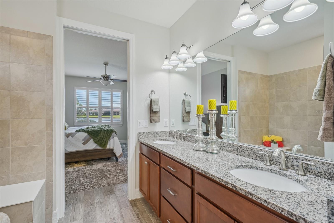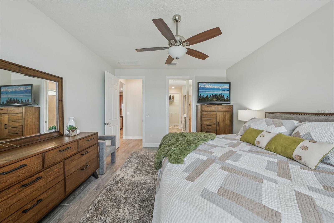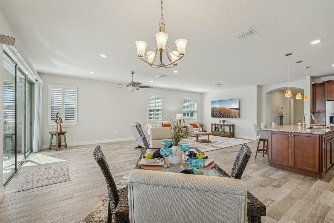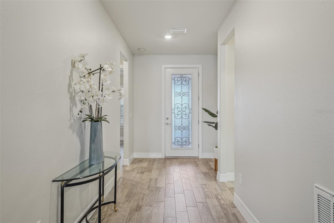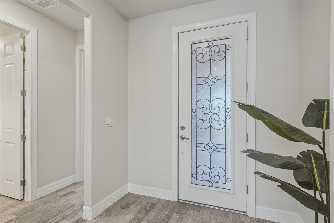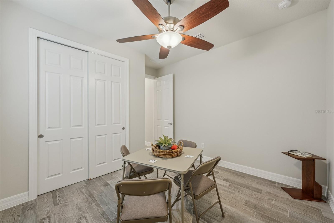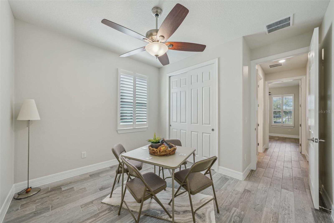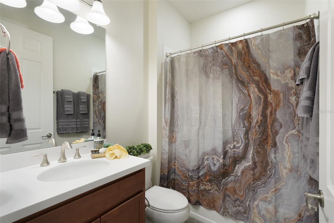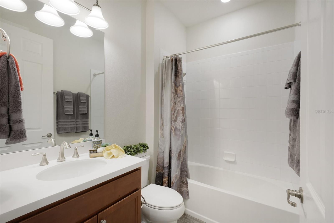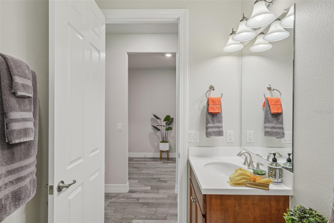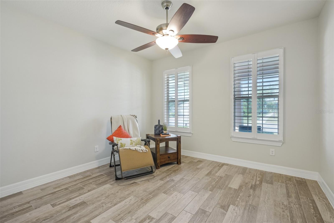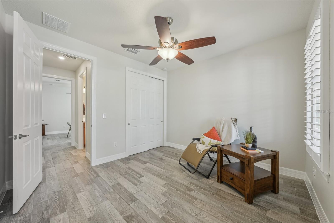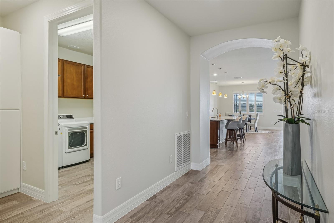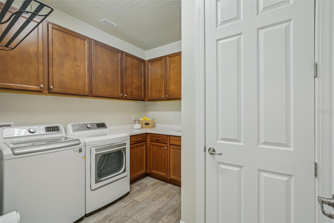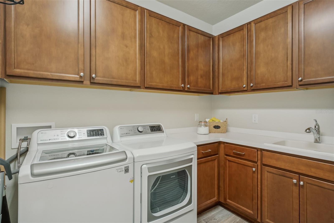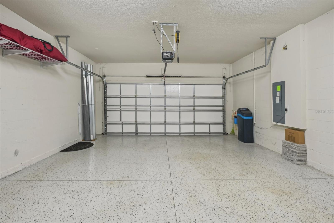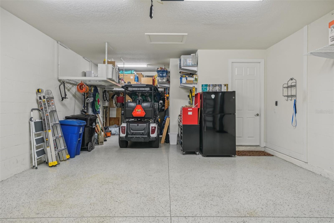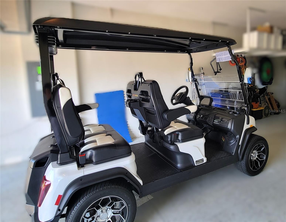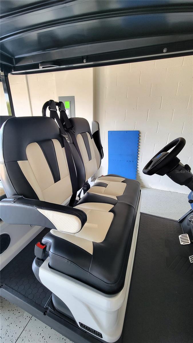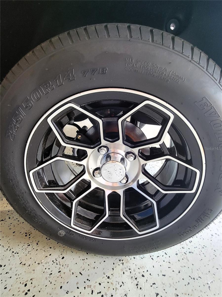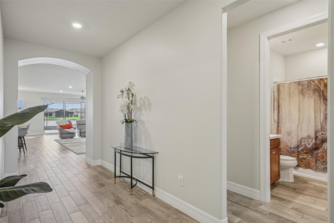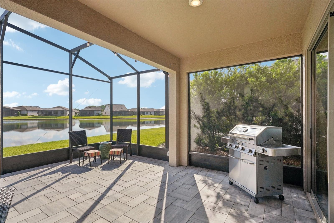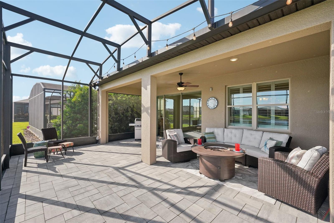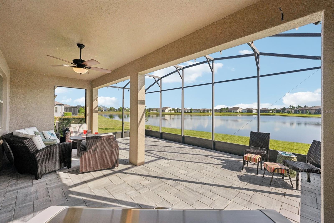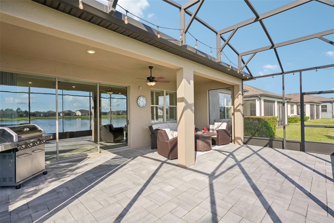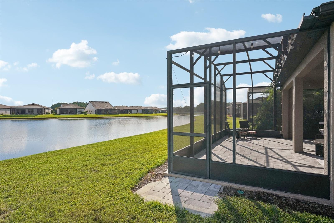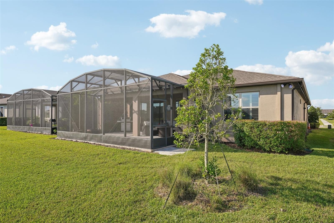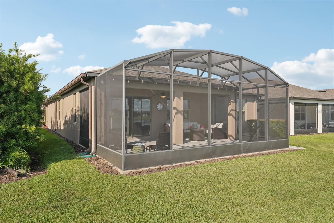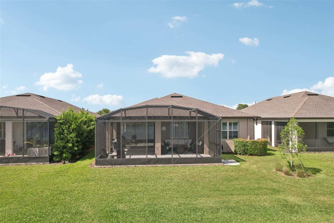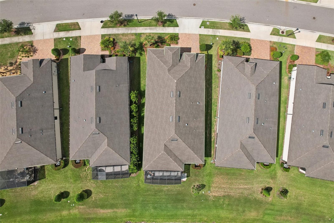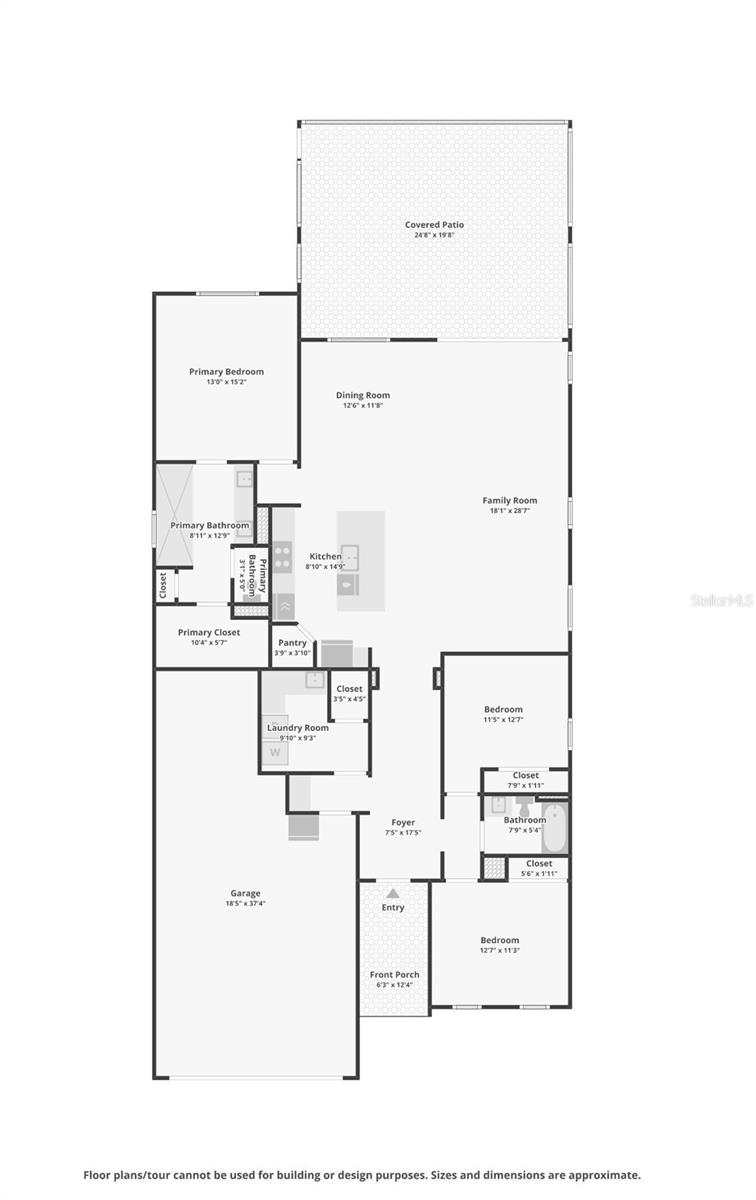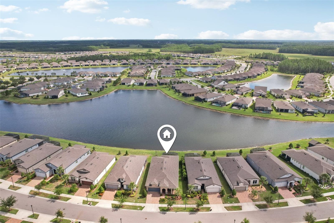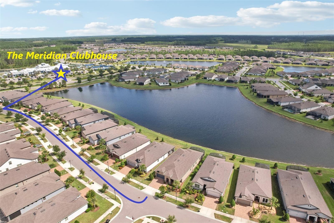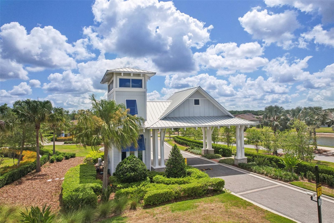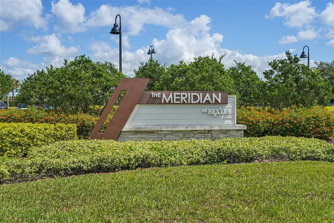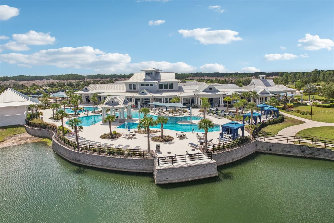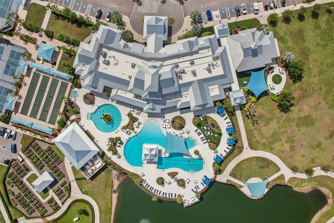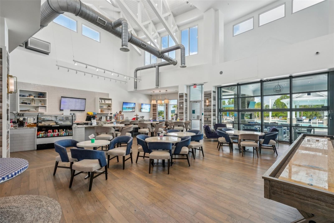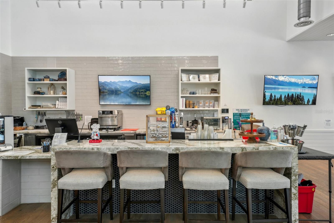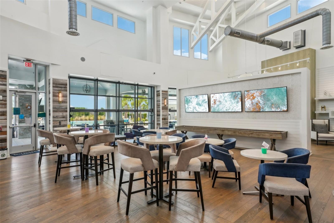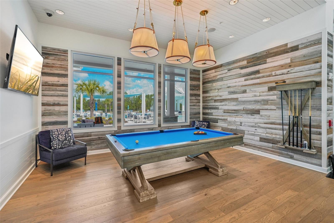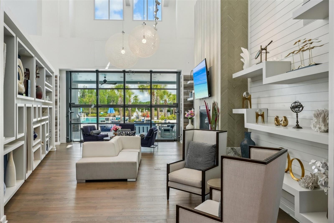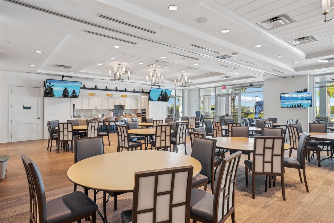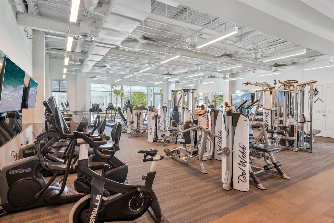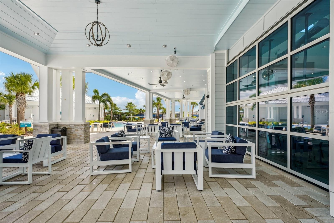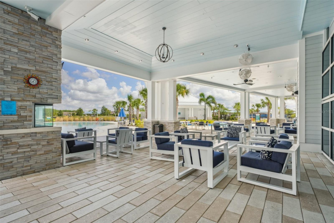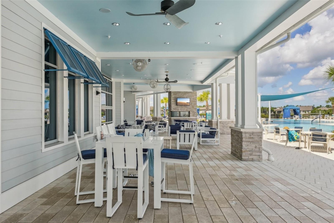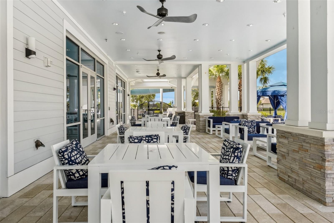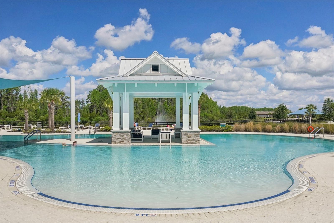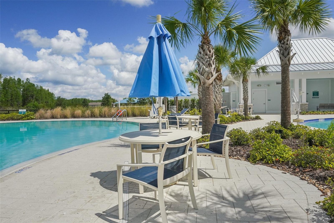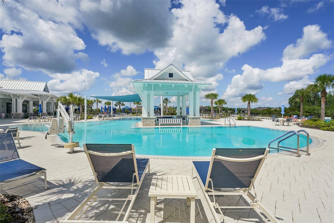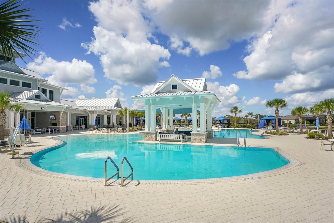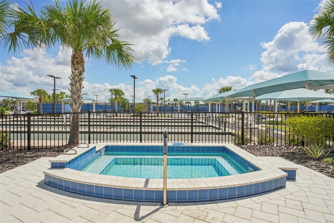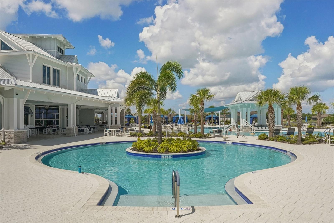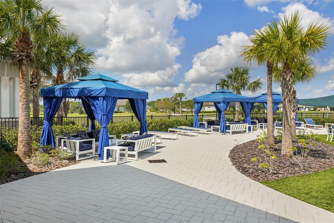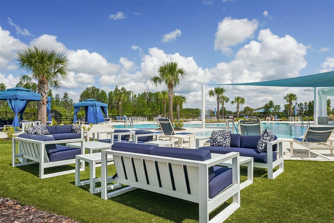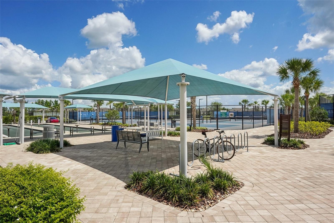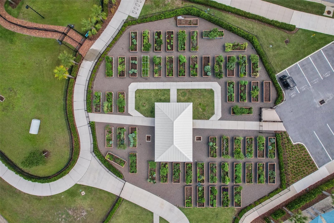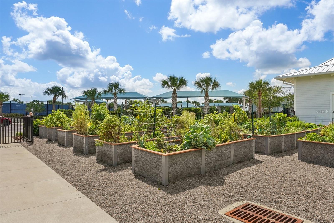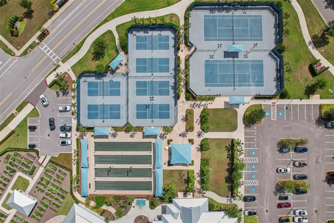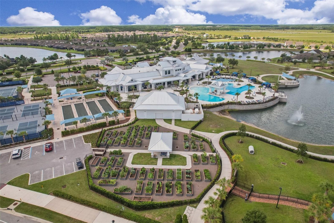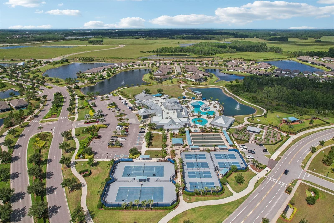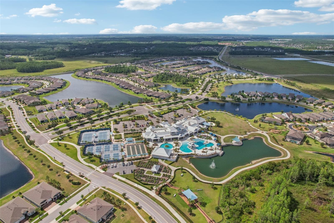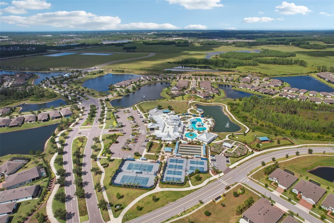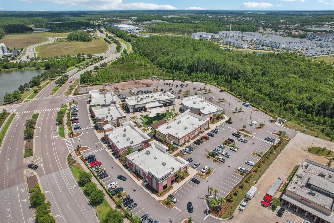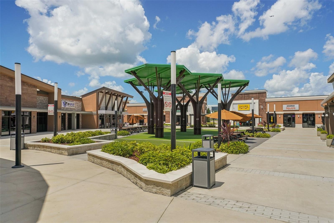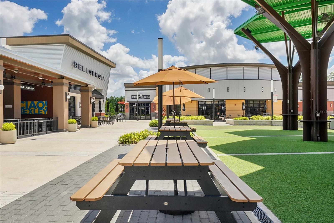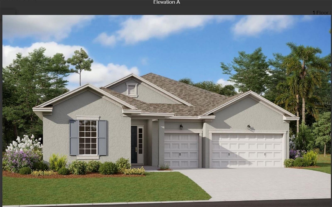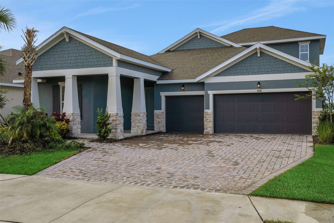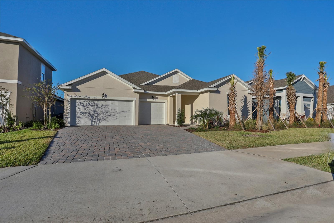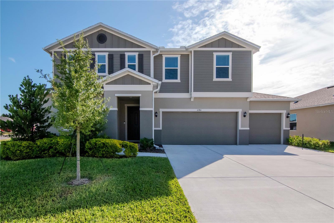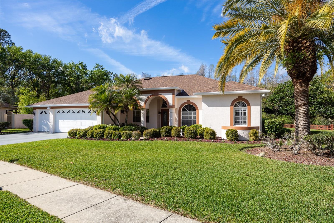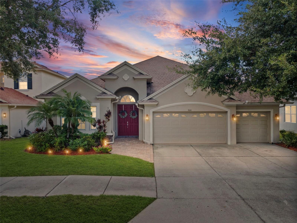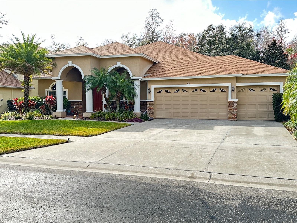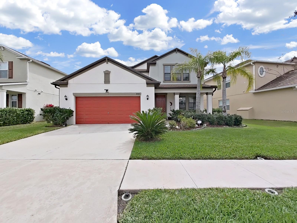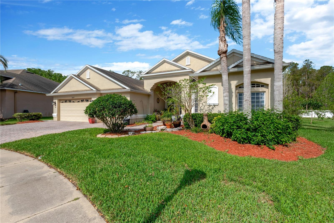19183 Coastal Shore Terrace, LAND O LAKES, FL 34638
Property Photos
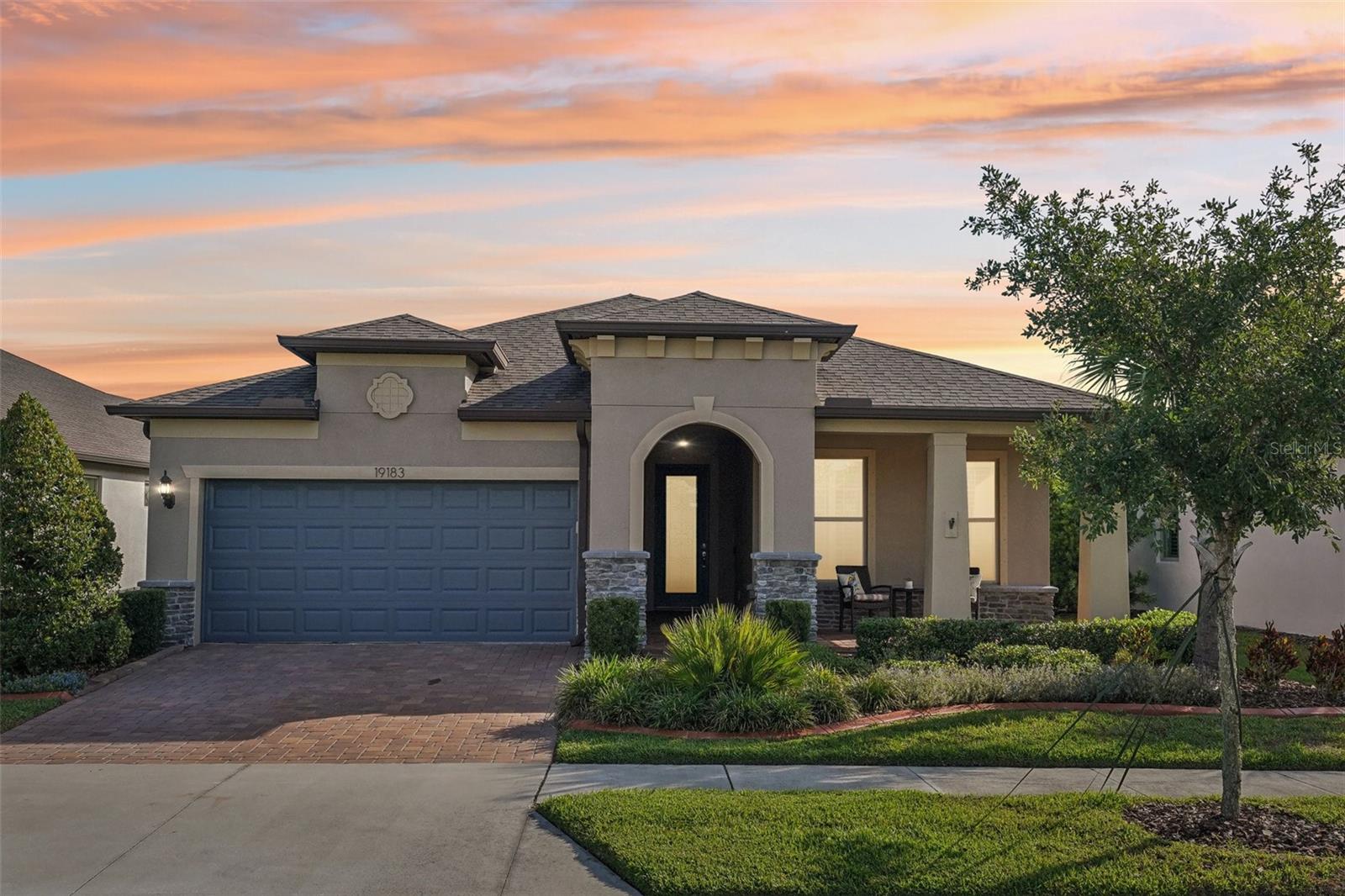
Would you like to sell your home before you purchase this one?
Priced at Only: $585,000
For more Information Call:
Address: 19183 Coastal Shore Terrace, LAND O LAKES, FL 34638
Property Location and Similar Properties
- MLS#: TB8388841 ( Residential )
- Street Address: 19183 Coastal Shore Terrace
- Viewed: 147
- Price: $585,000
- Price sqft: $183
- Waterfront: No
- Year Built: 2019
- Bldg sqft: 3196
- Bedrooms: 3
- Total Baths: 2
- Full Baths: 2
- Garage / Parking Spaces: 3
- Days On Market: 209
- Additional Information
- Geolocation: 28.2295 / -82.499
- County: PASCO
- City: LAND O LAKES
- Zipcode: 34638
- Subdivision: Del Webb Bexley Ph 1
- Elementary School: Bexley Elementary School
- Middle School: Charles S. Rushe Middle PO
- High School: Sunlake High School PO
- Provided by: CHARLES RUTENBERG REALTY INC
- Contact: Julie Sartain
- 727-538-9200

- DMCA Notice
-
DescriptionStep into elevated Florida living in this meticulously maintained, model perfect 2019 homelocated in the newly built subdivision of Del Webb Bexley, a premier 55+ active community known for its vibrant lifestyle and high end amenities. This single story, standalone home showcases a Mediterranean transitional design with architectural details that include curved archways, rounded corners, and ceramic clay tile flooring throughout. Its as well built as it is beautiful. Stately rectangular columns and real stone accents enhance the faade, while a covered front porch and smooth brick pavers create a warm, welcoming first impression. The interior and exterior were freshly painted just over a year ago. A coordinating slate blue garage and front door add a sophisticated pop of color that complement the neutral palette and ties into the surrounding stonework. Beneath the beauty, insulated concrete block construction provides enhanced thermal efficiencyreducing energy use and maintaining year round comfort. With over 3,100 SF of total space, this home is designed to blend indoor and outdoor living. From the moment you enter, your eye is drawn through the open concept layoutwhere the kitchen, living, and dining areas flow togethertoward the lanai and vast pond view. At the heart of the home is the entertainers kitchen, designed to impress and built to perform. It features granite countertops, a sprawling center island with sink and breakfast bar seating, soft close wood cabinetry with pull out shelves and deep drawers, a professionally designed walk in pantry with pull out baskets and wine storage, and a KitchenAid natural gas griddle stove with exhaust hood. The primary suite is located at the back of the home, offering serene pond views. The en suite bath is filled with natural light and includes dual vanities, a walk in linear shower with bench and dual shower heads, a large linen closet, a private water closet, and a walk in closet with built in organizational shelving. Two guest bedrooms are thoughtfully positioned for guest privacy. Step outside to your oversized 24 x 19 lanai, with cement tile flooring and a durable tension cable screen that preserves wide open water viewsperfect for evening gatherings around the firepit table. The extended garage offers space for 2 cars + a golf cart and is outfitted with epoxy flooring, ceiling storage, and an insulated, impact rated door with a raised threshold to help keep out debris. A full sized laundry room provides upper and lower cabinetry, a washtub sink, and LG washer and dryer. Additional upgrades include: 8' interior doors, modern wide baseboards, gas powered tankless water heater, whole house water softener and RO system, and an in wall pest control system with exterior access. Del Webb Bexleys gated entrance leads to an exceptional amenity center featuring a 19,000 square foot clubhouse, resort style pools with lap and resistance lanes, hot tub, a fitness center, amphitheater, walking trails, pickleball and tennis courts, dog parks, a community garden, and a full calendar of social events. This home offers the perfect blend of style, comfort, and active living in one of Land O Lakes most desirable communities. Come experience the resort lifestyle every day.
Payment Calculator
- Principal & Interest -
- Property Tax $
- Home Insurance $
- HOA Fees $
- Monthly -
Features
Building and Construction
- Builder Name: PulteGroup
- Covered Spaces: 0.00
- Exterior Features: Lighting, Rain Gutters, Sidewalk, Sliding Doors
- Flooring: Ceramic Tile
- Living Area: 2077.00
- Roof: Shingle
Property Information
- Property Condition: Completed
Land Information
- Lot Features: Landscaped, Sidewalk, Paved
School Information
- High School: Sunlake High School-PO
- Middle School: Charles S. Rushe Middle-PO
- School Elementary: Bexley Elementary School
Garage and Parking
- Garage Spaces: 3.00
- Open Parking Spaces: 0.00
- Parking Features: Driveway, Garage Door Opener, Golf Cart Garage, Golf Cart Parking, Ground Level
Eco-Communities
- Pool Features: Gunite, Heated, In Ground, Lap, Lighting
- Water Source: Public
Utilities
- Carport Spaces: 0.00
- Cooling: Central Air
- Heating: Central, Electric
- Pets Allowed: Yes
- Sewer: Public Sewer
- Utilities: BB/HS Internet Available, Cable Connected, Electricity Connected, Natural Gas Connected, Public, Sewer Connected, Underground Utilities, Water Connected
Amenities
- Association Amenities: Clubhouse, Fence Restrictions, Fitness Center, Gated, Handicap Modified, Lobby Key Required, Pickleball Court(s), Pool, Recreation Facilities, Spa/Hot Tub, Tennis Court(s), Trail(s), Vehicle Restrictions, Wheelchair Access
Finance and Tax Information
- Home Owners Association Fee Includes: Common Area Taxes, Pool, Escrow Reserves Fund, Maintenance Grounds, Management, Private Road, Recreational Facilities
- Home Owners Association Fee: 466.00
- Insurance Expense: 0.00
- Net Operating Income: 0.00
- Other Expense: 0.00
- Tax Year: 2024
Other Features
- Appliances: Built-In Oven, Convection Oven, Cooktop, Dishwasher, Disposal, Dryer, Exhaust Fan, Gas Water Heater, Ice Maker, Microwave, Tankless Water Heater, Washer, Water Softener, Whole House R.O. System
- Association Name: Qualified Property Management / Tasha McAlister
- Association Phone: 813-756-2004x102
- Country: US
- Furnished: Unfurnished
- Interior Features: Built-in Features, Ceiling Fans(s), Eat-in Kitchen, High Ceilings, In Wall Pest System, Kitchen/Family Room Combo, Living Room/Dining Room Combo, Open Floorplan, Pest Guard System, Primary Bedroom Main Floor, Solid Wood Cabinets, Split Bedroom, Stone Counters, Thermostat, Walk-In Closet(s), Window Treatments
- Legal Description: DEL WEBB BEXLEY PHASE 1 PB 77 PG 116 BLOCK 6 LOT 14
- Levels: One
- Area Major: 34638 - Land O Lakes
- Occupant Type: Owner
- Parcel Number: 15-26-18-0030-00600-0140
- Possession: Close Of Escrow
- Style: Ranch, Mediterranean
- View: Water
- Views: 147
- Zoning Code: MPUD
Similar Properties
Nearby Subdivisions
Angeline
Angeline Active Adult
Angeline Ph 1a 1b 1c 1d
Angeline Ph 4b
Angeline Phase 4a
Angeline Phases 1a 1b 1c 1d P
Angus Valley
Arden Preserve
Asbel Creek
Asbel Creek Ph 01
Asbel Creek Ph 04
Asbel Crk Ph 2
Asbel Estates
Ballantrae Village 03a 03b
Ballantrae Village 2a
Ballantrae Villages 3a 3b
Bexley South 44 North 31 P
Bexley South Pcl 3 Ph 1
Bexley South Prcl 3 Ph 1
Bexley South Prcl 4 Ph 1
Bexley South Prcl 4 Ph 28
Bexley South Prcl 4 Ph 3a
Bexley South Prcl 4 Ph 3b
Concord Station
Concord Station Ph 01
Concord Station Ph 04
Concord Station Ph 1 Uns Cf
Concord Stn Ph 2 Uns A B Sec
Concord Stn Ph 4 Un C Sec 2
Concord Stn Ph 5 Uns A1 A2
Cypress Preserve
Cypress Preserve E Ph 2b 1 2
Cypress Preserve Ph 1a
Cypress Preserve Ph 1b
Cypress Preserve Ph 2b 1 2b
Cypress Preserve Ph 3a 4a
Cypress Preserve Ph 3b 2b 3
Cypress Preserve Ph 3c
Cypress Preserve Ph 3d 3e 4b
Cypress Preserve Phase3c
Deerbrook
Deerbrook Ph 1
Del Webb Bexley
Del Webb Bexley Ph 1
Del Webb Bexley Ph 2
Del Webb Bexley Ph 3b
Del Webb Bexley Ph 4
Devonwood Residential
Highway Lake Estates
Hwy Lake Estates
Ivelmar Estates
Ivelmar Estates Add
Lake Sharon Estates
Lake Talia Ph 02
Lakeshore Ranch Ph I
Non Sub
None
Not On List
Oakstead Prcl 02
Oakstead Prcl 06
Pine Glen
Preserve At Lake Thomas
Riverstone
Stonegate Ph 01
Suncoast Lakes Ph 01
Suncoast Lakes Ph 02
Suncoast Lakes Ph 03
Suncoast Meadows Increment 01
Suncoast Meadows Increment 02
Suncoast Point Vlgs 1a 1b
Suncoast Pointe Villages 1a 1
Suncoast Pointe Villages 2a 2b
The Preserve At Lake Thomas
Tierra Del Sol
Tierra Del Sol Ph 01
Tierra Del Sol Ph 02
Tract 4
Whispering Pines
Whispering Pines Ph 1
Whispering Pines Ph 3

- Corey Campbell, REALTOR ®
- Preferred Property Associates Inc
- 727.320.6734
- corey@coreyscampbell.com



