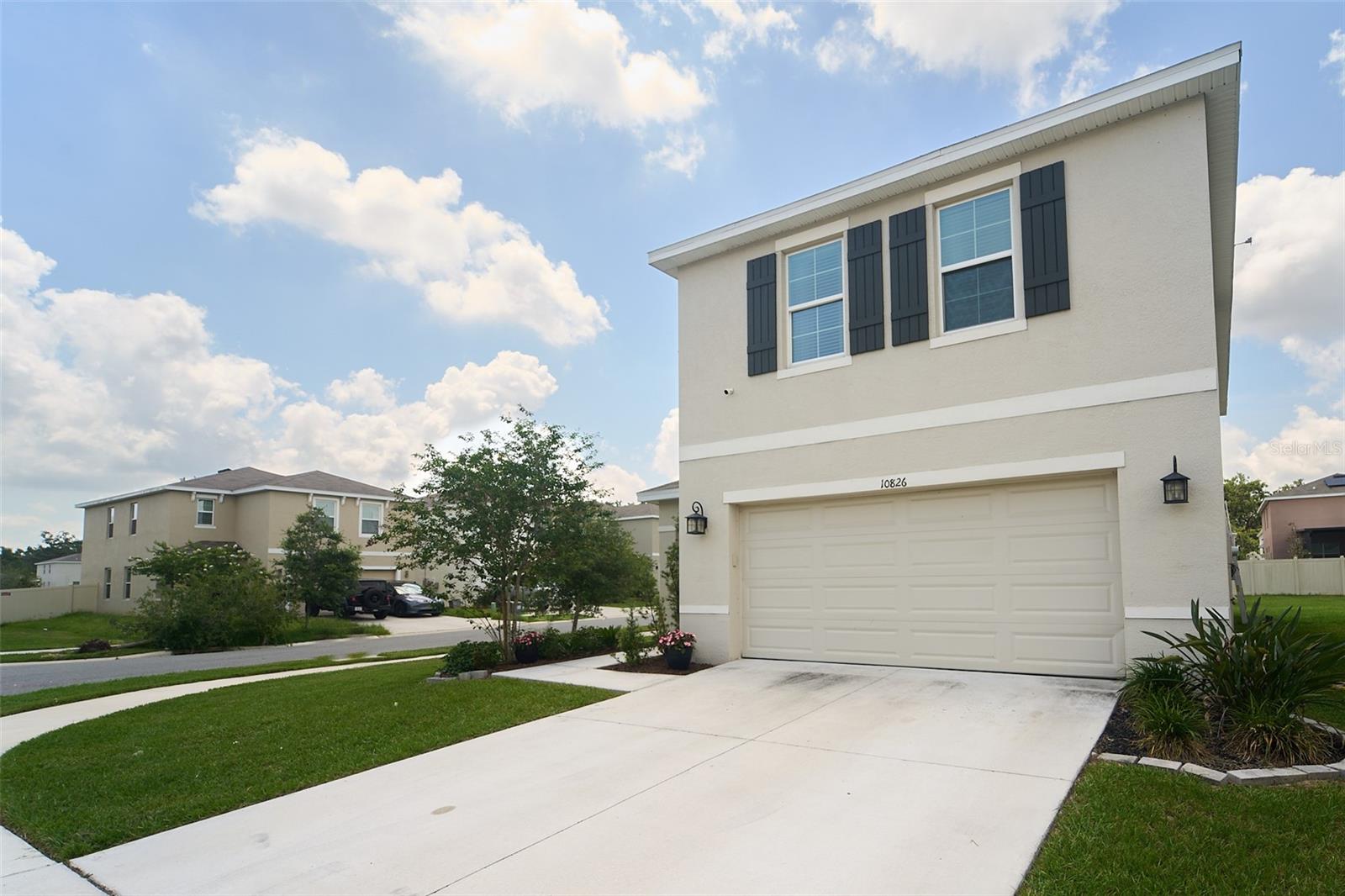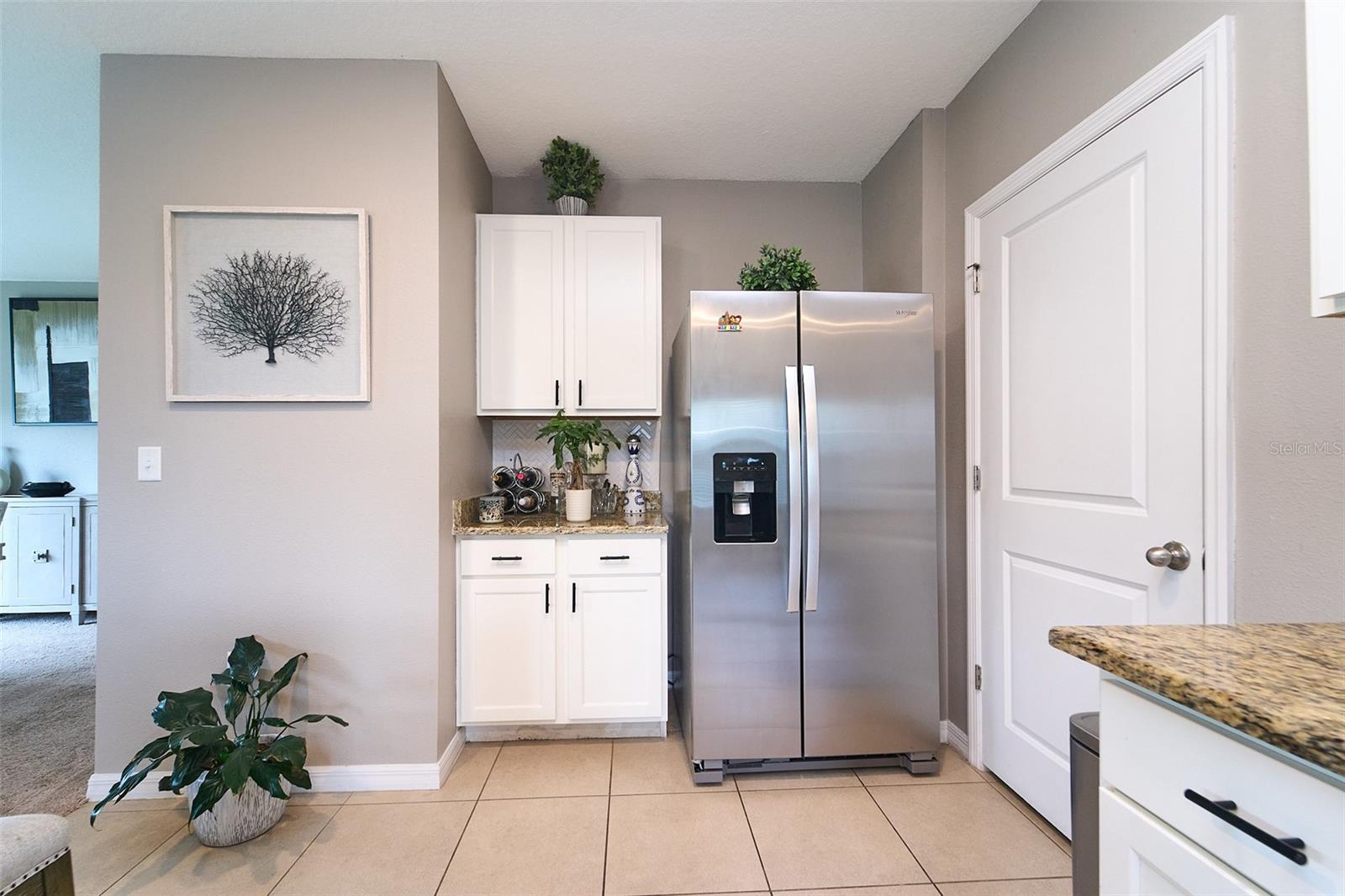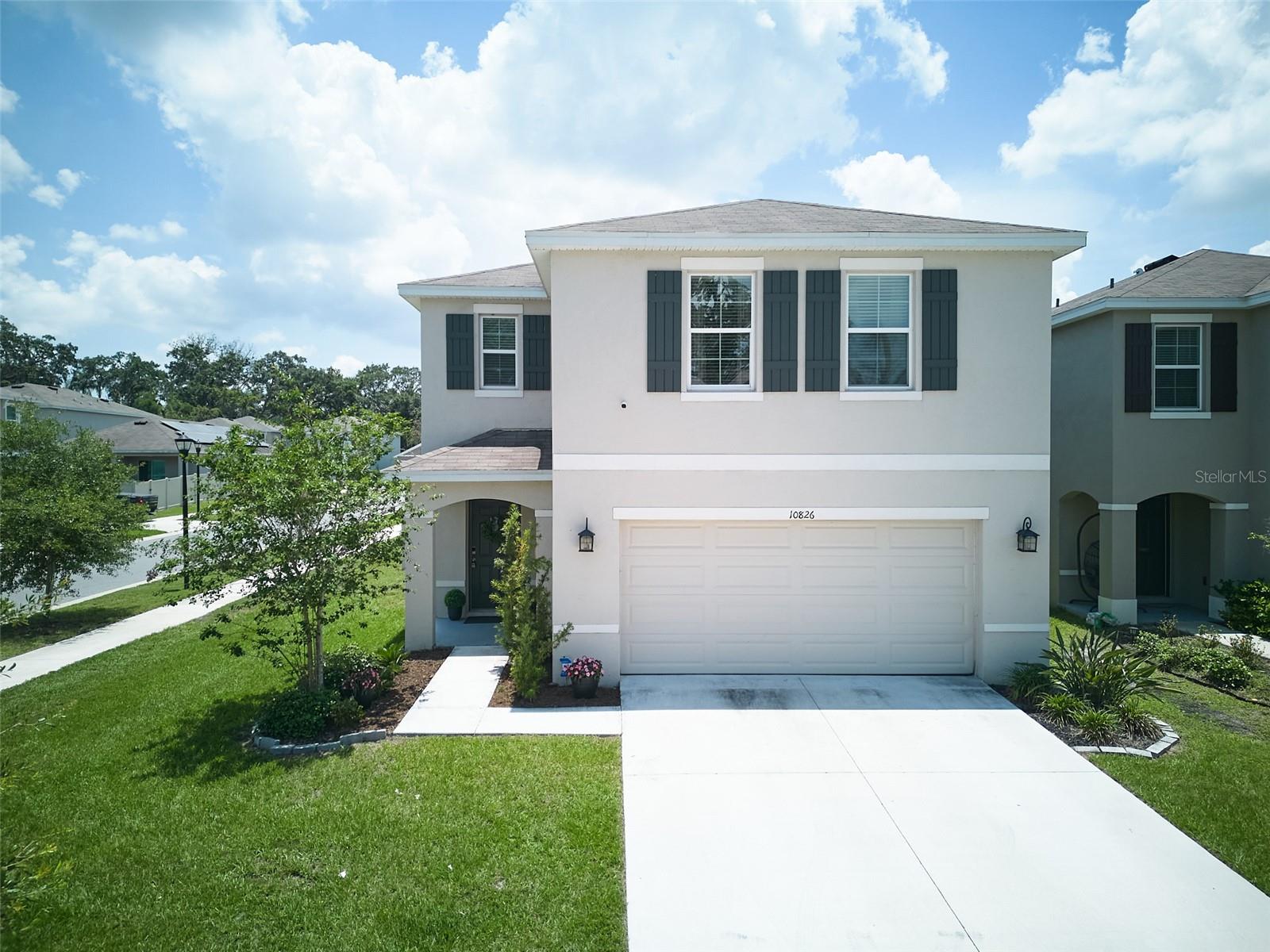10826 Trailing Vine Drive, TAMPA, FL 33610
Property Photos

Would you like to sell your home before you purchase this one?
Priced at Only: $423,900
For more Information Call:
Address: 10826 Trailing Vine Drive, TAMPA, FL 33610
Property Location and Similar Properties
- MLS#: TB8388809 ( Residential )
- Street Address: 10826 Trailing Vine Drive
- Viewed: 435
- Price: $423,900
- Price sqft: $148
- Waterfront: No
- Year Built: 2020
- Bldg sqft: 2856
- Bedrooms: 4
- Total Baths: 3
- Full Baths: 2
- 1/2 Baths: 1
- Garage / Parking Spaces: 2
- Days On Market: 204
- Additional Information
- Geolocation: 27.9935 / -82.3171
- County: HILLSBOROUGH
- City: TAMPA
- Zipcode: 33610
- Subdivision: Waverly Village
- Elementary School: Lopez
- Middle School: Jennings
- High School: Armwood
- Provided by: RE/MAX REALTY UNLIMITED
- Contact: Nathan Kalk
- 813-684-0016

- DMCA Notice
-
DescriptionEnjoy the benefits of no CDD fees, low monthly HOA fees, and a prime location with easy access to I 75, I 4, I 275, and the Crosstown Expressway. Welcome to Waverly Village Your Florida Lifestyle Awaits! Discover the perfect blend of comfort, convenience, and style in this move in ready two story home located in the desirable Waverly Village community. This solidly built 4 bedroom, 2.5 bath home features durable block and stucco construction on both levels and boasts a bright, open floor plan filled with natural light. The spacious kitchen is a chefs dream, complete with: Granite countertops, Breakfast island with a custom sink, Stainless steel appliances, Abundant cabinet space and a Walk in pantry for easy and organized food storage. Step outside to a large, fully fenced backyardideal for family gatherings and entertainingfeaturing a custom pergola with stone pavers. Additional highlights include: Attached 2 car garage for your vehicles and hobbies. Close proximity to Brandon Town Center and specialty retail stores. Access to Tampas growing job market and world class sugar sand beaches. Live just a short drive from major attractions in both Tampa and Orlando and embrace the family friendly Florida lifestyle. Virtual Tour Available For a closer look, tap the tour link or search the address on Zillow for a 3 D virtual tour and floor plan. Dont miss the chance to see this beautiful home for yourself!
Payment Calculator
- Principal & Interest -
- Property Tax $
- Home Insurance $
- HOA Fees $
- Monthly -
Features
Building and Construction
- Covered Spaces: 0.00
- Exterior Features: Sidewalk, Sliding Doors, Sprinkler Metered
- Fencing: Vinyl
- Flooring: Carpet, Tile
- Living Area: 2328.00
- Other Structures: Gazebo
- Roof: Shingle
Land Information
- Lot Features: Corner Lot, Sidewalk, Paved
School Information
- High School: Armwood-HB
- Middle School: Jennings-HB
- School Elementary: Lopez-HB
Garage and Parking
- Garage Spaces: 2.00
- Open Parking Spaces: 0.00
- Parking Features: Driveway, Garage Door Opener
Eco-Communities
- Water Source: Public
Utilities
- Carport Spaces: 0.00
- Cooling: Central Air
- Heating: Central, Electric
- Pets Allowed: Yes
- Sewer: Public Sewer
- Utilities: Sprinkler Meter, Cable Available, Electricity Connected, Phone Available, Public, Sewer Connected, Water Connected
Finance and Tax Information
- Home Owners Association Fee: 85.00
- Insurance Expense: 0.00
- Net Operating Income: 0.00
- Other Expense: 0.00
- Tax Year: 2024
Other Features
- Appliances: Disposal, Dryer, Electric Water Heater, Microwave, Range, Refrigerator, Washer
- Association Name: Associa Gulfcoast
- Association Phone: 727-577-2200
- Country: US
- Furnished: Unfurnished
- Interior Features: Window Treatments, Ceiling Fans(s), Living Room/Dining Room Combo, Open Floorplan, Split Bedroom, Stone Counters, Thermostat, Walk-In Closet(s), PrimaryBedroom Upstairs
- Legal Description: WAVERLY VILLAGE LOT 23
- Levels: Two
- Area Major: 33610 - Tampa / East Lake
- Occupant Type: Owner
- Parcel Number: U-04-29-20-B8J-000000-00023.0
- Views: 435
- Zoning Code: PUD
Nearby Subdivisions
Altamira Heights
Altamonte Heights
American Sub Corr
Beacon Hill
Bellmont Heights
Belmont Heights
Belmontjackson Heights Are
Belmontjackson Heights Area
Bens Sub
Big Oaks Sub
Bonita
Bonita Blks 26 To 30 32 To
California Heights
Campobello Blocks 1 To 30
Central Village
Chesterfield Heights
Courtland Sub Rev
East Henry Heights Add
Eastern Heights
Edgewood
Emory Heights
Englewood
Faulkenburg Heights
Fifteenth Street Sites
Forest Park Resub Of Blocks 1
Galloway Heights
Grove Hill Heights
Haimovitz Resub
Hawks Landing
Hills Subdivision
Hollomans J J
Kings Forest
Kings Forest Lot 20 Block 4
Lakewood Crest Ph 2
Mora Sub
Motor Enclave
Motor Enclave Ph 1
Motor Enclave Phase 1
Motor Enclave Phase 2
North Campobello
Northview Hills
Northview Terrace Sub
Osborne Ave Sub
Pardeau Shores
Peddy Hackney Sub
Peelers Sub
Pine Ridge
Progreso
Riverbend Manor
Sperry Grove Estates Rev P
Staleys Sub
Strathmore
Tripoli Place
Tulsa Heights
Twenty Second Street Heights 1
Unity Circle
Unity Circle Rev
Unplatted
Waverly Village
Westmoreland Pines
Wing F L Sub
Winifred Park
Woodland Terrace Add
Woodward Terrace
Zion Heights
Zion Heights Add

- Corey Campbell, REALTOR ®
- Preferred Property Associates Inc
- 727.320.6734
- corey@coreyscampbell.com



























































