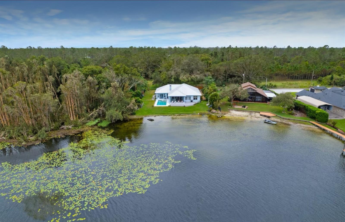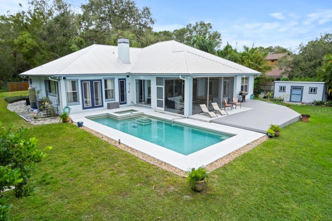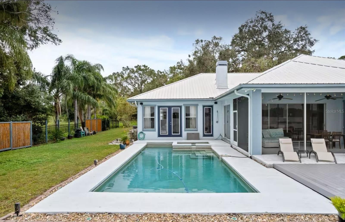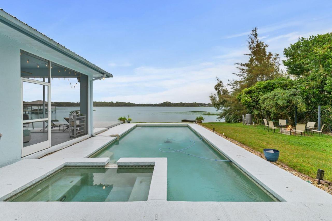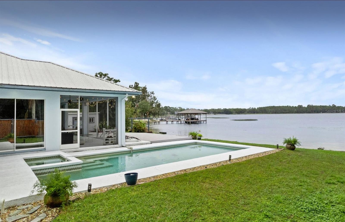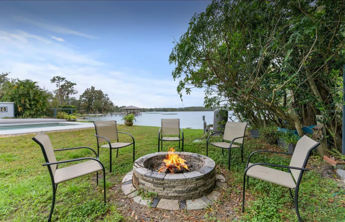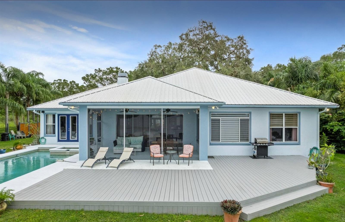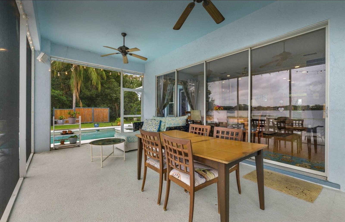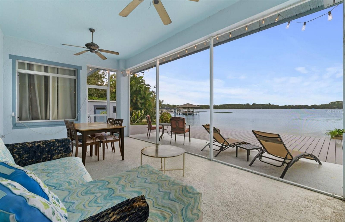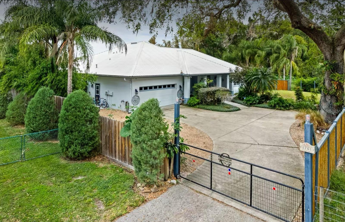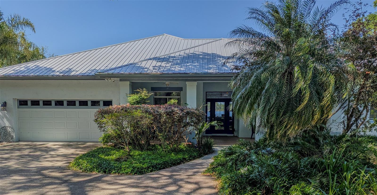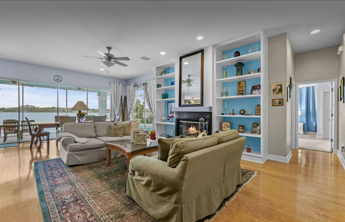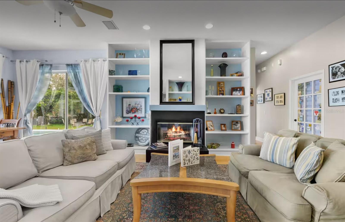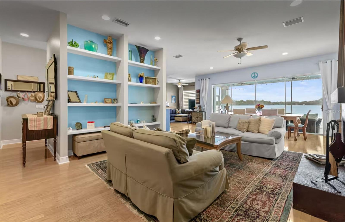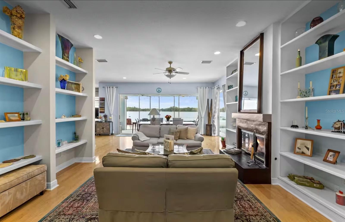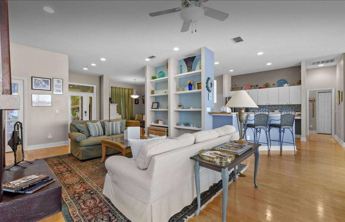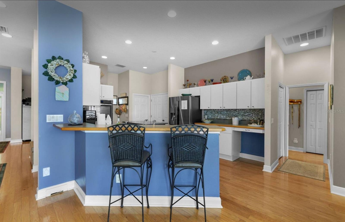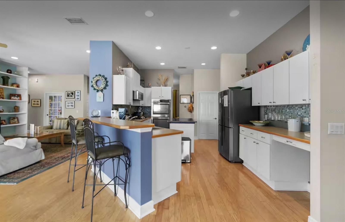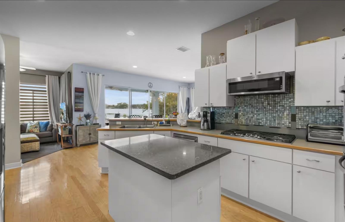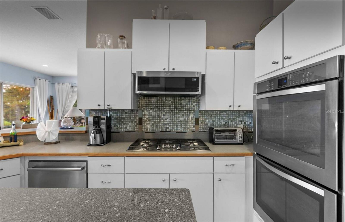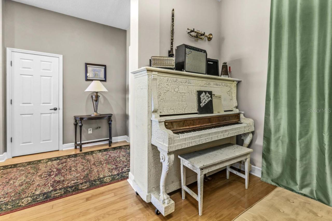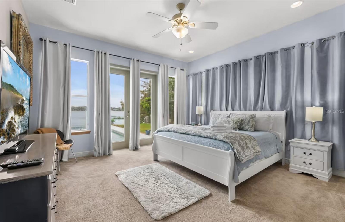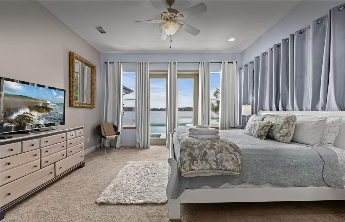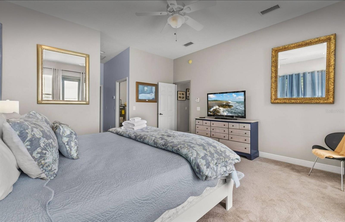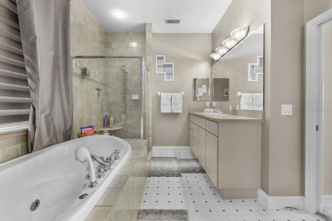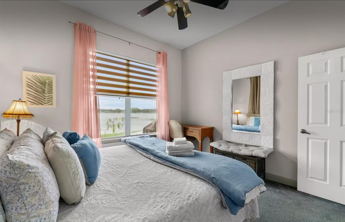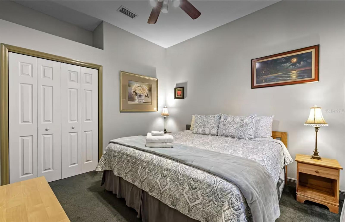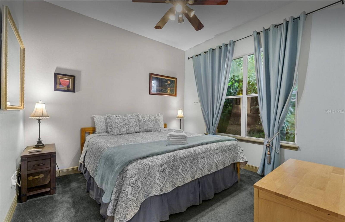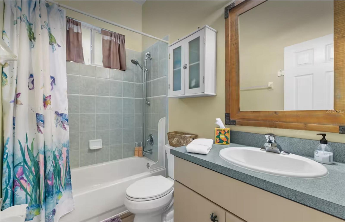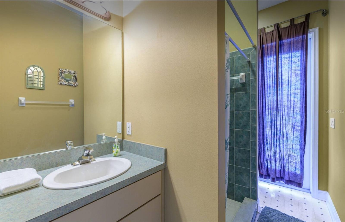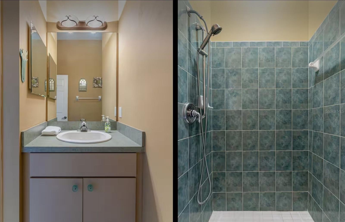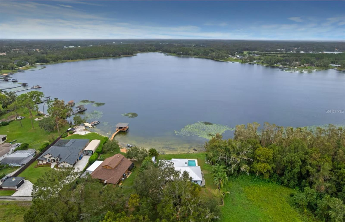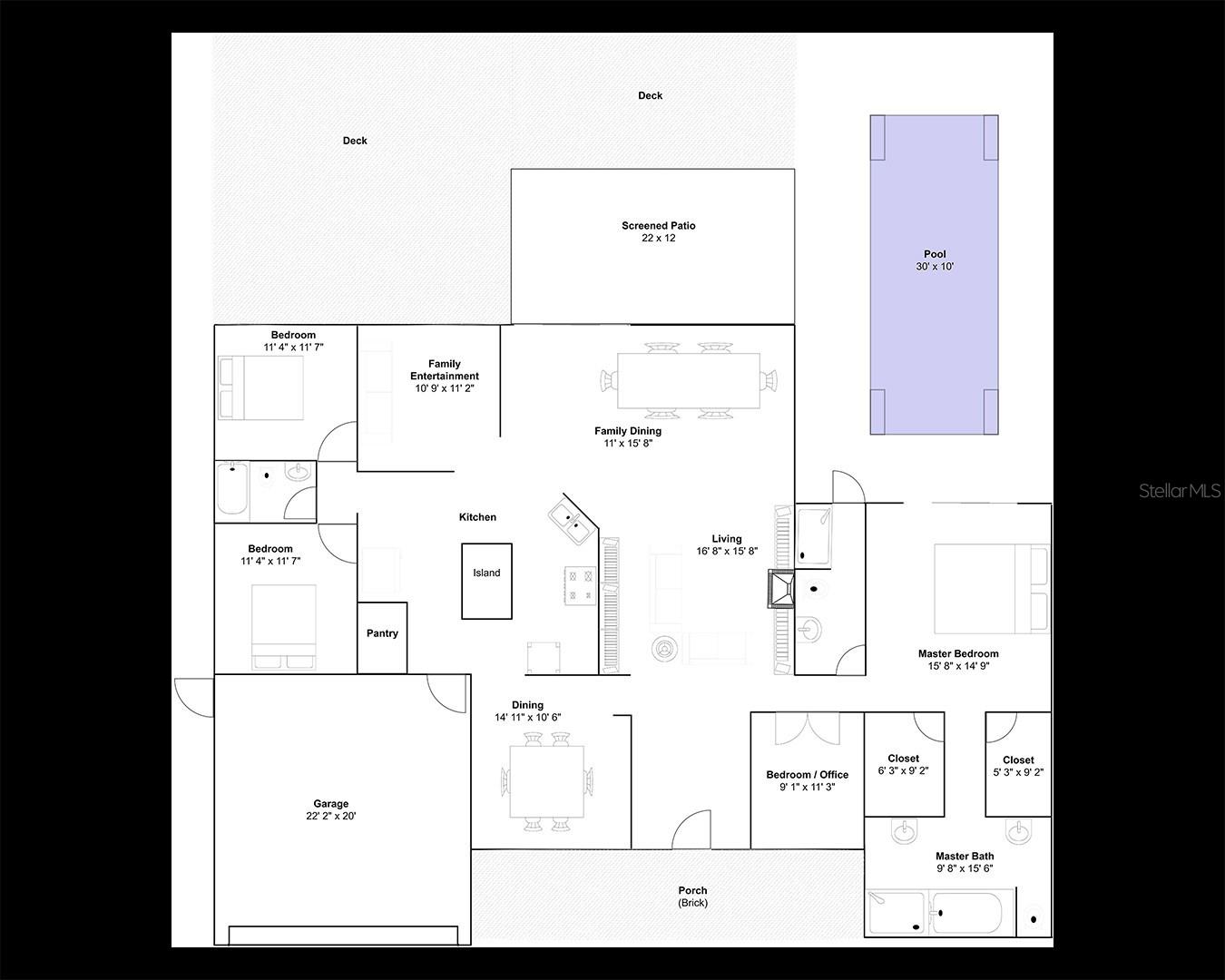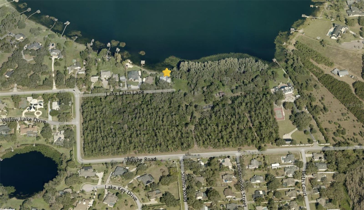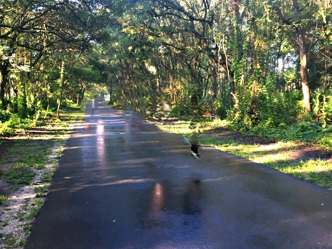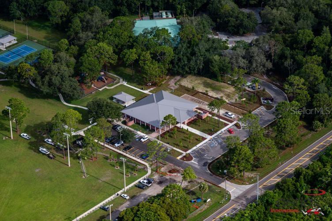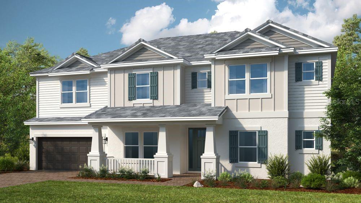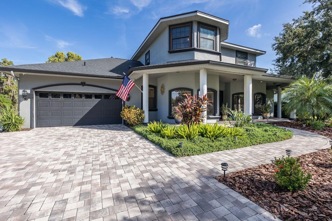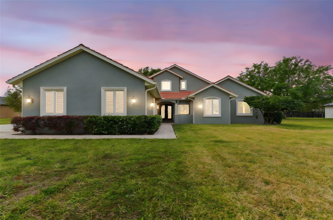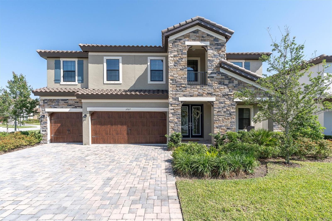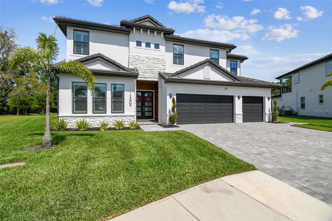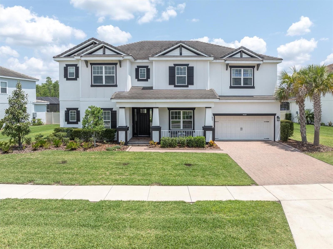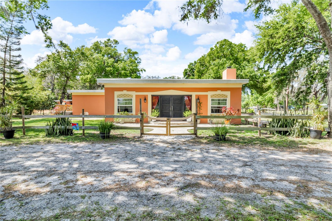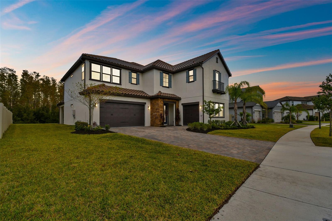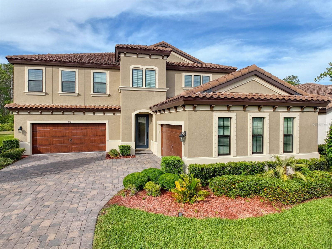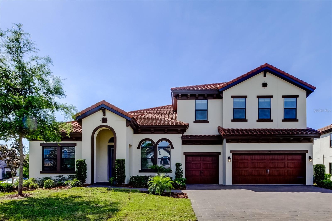8701 Lake Calm Lane, ODESSA, FL 33556
Property Photos

Would you like to sell your home before you purchase this one?
Priced at Only: $1,175,000
For more Information Call:
Address: 8701 Lake Calm Lane, ODESSA, FL 33556
Property Location and Similar Properties
- MLS#: TB8388765 ( Residential )
- Street Address: 8701 Lake Calm Lane
- Viewed: 20
- Price: $1,175,000
- Price sqft: $331
- Waterfront: Yes
- Wateraccess: Yes
- Waterfront Type: Lake Front
- Year Built: 2001
- Bldg sqft: 3552
- Bedrooms: 4
- Total Baths: 3
- Full Baths: 3
- Garage / Parking Spaces: 2
- Days On Market: 13
- Additional Information
- Geolocation: 28.1383 / -82.5815
- County: PASCO
- City: ODESSA
- Zipcode: 33556
- Subdivision: Keystone Park Colony Sub
- Elementary School: Hammond Elementary School
- Middle School: Sergeant Smith Middle HB
- High School: Steinbrenner High School
- Provided by: HOMECOIN.COM
- Contact: Jonathan Minerick
- 888-400-2513

- DMCA Notice
-
DescriptionLakefront Paradise in Odessa, FL Experience the best of Florida lakefront living in this beautifully appointed 4 bedroom, 3 bathroom home that seamlessly blends modern upgrades with serene waterfront charm. Nestled along the shores of Lake Calm, this property offers a tranquil retreat just minutes from schools, parks, trails, shopping, dining, and major roadways. Enjoy spacious, light filled living areas, a well equipped kitchen, plenty of room for large gatherings, and a luxurious master suite. Wake up to breathtaking lake views, with the master bedroom opening directly onto the expansive swimming pool and heated spaa private oasis just short distance from your bed. For outdoor enthusiasts, 108' on ski sized Lake Calm provides the perfect setting for boating, fishing, paddleboarding, canoeing, and water sports. Need a break from the lake? No problem. You're just around the corner from the Austin Davis library, Keystone Park and Recreation Center, and the 7 mile Upper Tampa Bay Trail. As the sun sets, entertain and unwind with unobstructed lake views from your spacious new deck and gather around the fire pit for the perfect end to the day. Hobbyists will appreciate the detached, powered workshop and storage building, offering flexible space for creative projects, tools, or recreational gear. The home also features a whole house water softener, new, wind mitigating, metal roof and recent air conditioners and appliances. A central vacuum system enhances everyday convenience. With a proven history as a successful vacation rental, this home offers strong income potential or can serve as your year round private waterfront residence.
Payment Calculator
- Principal & Interest -
- Property Tax $
- Home Insurance $
- HOA Fees $
- Monthly -
Features
Building and Construction
- Covered Spaces: 0.00
- Exterior Features: Outdoor Shower, Rain Barrel/Cistern(s), Rain Gutters, Sliding Doors, Storage
- Fencing: Other
- Flooring: Carpet, Linoleum, Wood
- Living Area: 2452.00
- Other Structures: Shed(s)
- Roof: Metal
Land Information
- Lot Features: In County, Street Dead-End, Paved, Unincorporated
School Information
- High School: Steinbrenner High School
- Middle School: Sergeant Smith Middle-HB
- School Elementary: Hammond Elementary School
Garage and Parking
- Garage Spaces: 2.00
- Open Parking Spaces: 0.00
- Parking Features: Driveway, Garage Door Opener, Ground Level, Parking Pad
Eco-Communities
- Pool Features: Deck, Gunite, Heated, In Ground, Lighting, Outside Bath Access, Pool Sweep
- Water Source: Well
Utilities
- Carport Spaces: 0.00
- Cooling: Central Air
- Heating: Central, Electric, Heat Pump, Propane
- Sewer: Septic Tank
- Utilities: BB/HS Internet Available, Cable Available, Electricity Connected, Propane, Sprinkler Well
Finance and Tax Information
- Home Owners Association Fee: 0.00
- Insurance Expense: 0.00
- Net Operating Income: 0.00
- Other Expense: 0.00
- Tax Year: 2024
Other Features
- Appliances: Built-In Oven, Convection Oven, Cooktop, Dishwasher, Disposal, Gas Water Heater, Kitchen Reverse Osmosis System, Range, Refrigerator, Water Softener
- Country: US
- Interior Features: Built-in Features, Ceiling Fans(s), Central Vaccum, Open Floorplan, Primary Bedroom Main Floor, Split Bedroom, Thermostat, Walk-In Closet(s), Window Treatments
- Legal Description: KEYSTONE PARK COLONY E 1/6 OF TRACT 12 IN NW 1/4
- Levels: One
- Area Major: 33556 - Odessa
- Occupant Type: Owner
- Parcel Number: U-14-27-17-001-000000-09290.0
- View: Trees/Woods, Water
- Views: 20
- Zoning Code: ASC-1
Similar Properties
Nearby Subdivisions
04 Lakes Estates
Arbor Lakes Ph 1a
Arbor Lakes Ph 2
Ashley Lakes Ph 01
Ashley Lakes Ph 2a
Asturia Ph 1a
Asturia Ph 1d & Promenade Park
Asturia Ph 3
Belle Meade
Canterbury
Canterbury North At The Eagles
Canterbury Village
Canterbury Village First Add
Carencia
Copeland Crk
Cypress Lake Estates
Echo Lake Estates Ph 1
Esplanade/starkey Ranch Ph 1
Esplanade/starkey Ranch Ph 2a
Esplanade/starkey Ranch Ph 4
Esplanade/starkey Ranch Phases
Farmington
Grey Hawk At Lake Polo Ph 02
Gunn Highway/mobley Rd Area
Gunn Highwaymobley Rd Area
Hidden Lake Platted Subdivisio
Holiday Club
Innfields Sub
Island Ford Lake Beach
Ivy Lake Estates
Keystone Lake View Park
Keystone Manorminor Sub
Keystone Meadow I
Keystone Park
Keystone Park Colony
Keystone Park Colony Land Co
Keystone Park Colony Sub
Keystone Shores Estates
Lake Armistead Estates
Lakeside Point
Larson Prop At The Eagles
Lindawoods Sub
Montreaux Phase 1
Montreux Ph Iii
Nine Eagles
Northwest Corner Of Hillsborou
Not In Hernando
Odessa Preserve
Parker Pointe Ph 01
Prestwick At The Eagles Trct1
Rainbow Terrace
Reserve On Rock Lake
South Branch Preserve
South Branch Preserve 1
South Branch Preserve Ph 2a
South Branch Preserve Ph 4a 4
Southfork At Van Dyke Farms
St Andrews At The Eagles Un 1
St Andrews At The Eagles Un 2
Starkey Ranch
Starkey Ranch Whitfield Prese
Starkey Ranch - Whitfield Pres
Starkey Ranch Lake Blanche
Starkey Ranch Ph 1 Pcls 8 9
Starkey Ranch Ph 1 Pcls 8 & 9
Starkey Ranch Ph 3
Starkey Ranch Prcl A
Starkey Ranch Prcl B2
Starkey Ranch Prcl Bl
Starkey Ranch Prcl C2
Starkey Ranch Prcl D Ph 1
Starkey Ranch Prcl F Ph 1
Starkey Ranch Village 1 Ph 15
Starkey Ranch Village 1 Ph 2a
Starkey Ranch Village 1 Ph 2b
Starkey Ranch Village 1 Ph 3
Starkey Ranch Village 1 Ph 4a4
Starkey Ranch Village 2 Ph 1a
Starkey Ranch Village 2 Ph 1b1
Starkey Ranch Village 2 Ph 1b2
Starkey Ranch Village 2 Ph 2a
Starkey Ranch Village 2 Ph 2b
Starkey Ranch Whitfield Preser
Steeplechase
Stillwater Ph 1
Tarramor Ph 1
Turnberry At The Eagles
Turnberry At The Eagles Un 2
Unplatted
Victoria Lakes
Watercrest Ph 1
Waterstone
Whitfield Preserve Ph 2
Windsor Park At The Eagles-fi
Windsor Park At The Eaglesfi
Wyndham Lakes Ph 04
Wyndham Lakes Ph 2
Wyndham Lakes Sub Ph One
Zzz Unplatted
Zzz/ Unplatted

- Corey Campbell, REALTOR ®
- Preferred Property Associates Inc
- 727.320.6734
- corey@coreyscampbell.com



