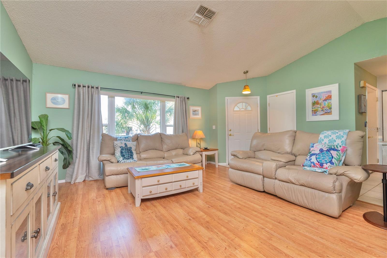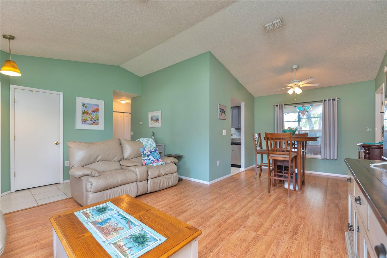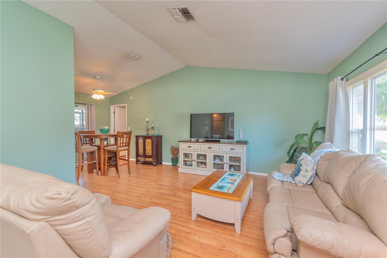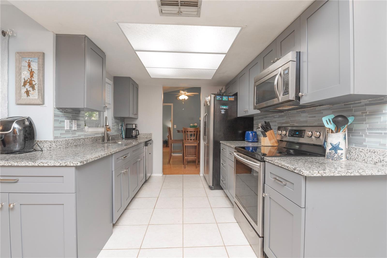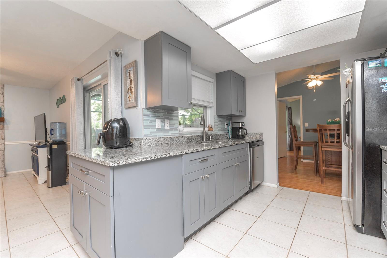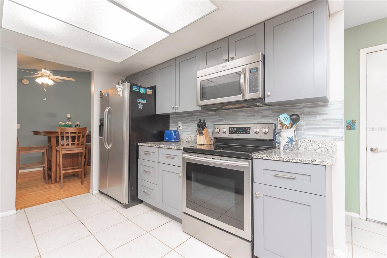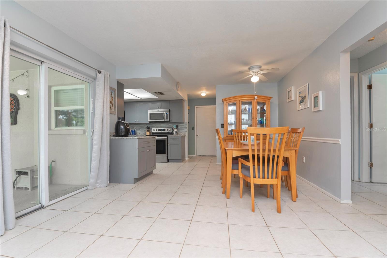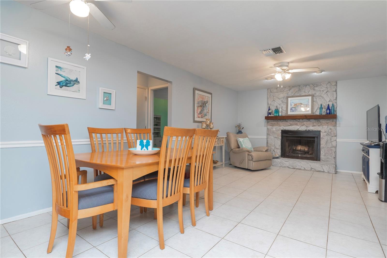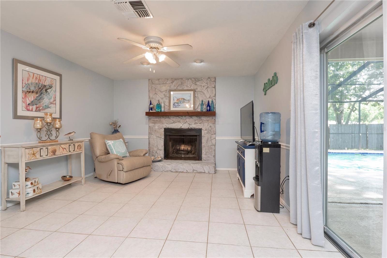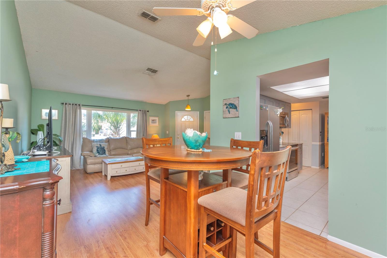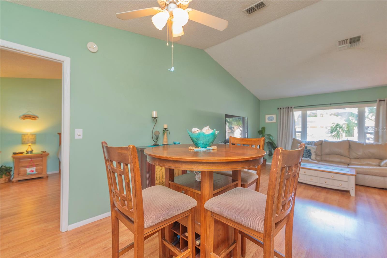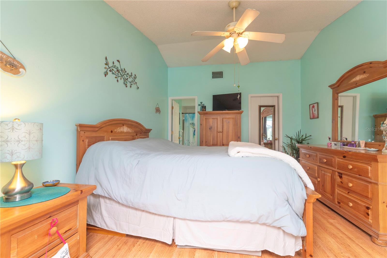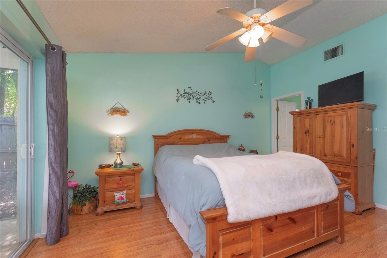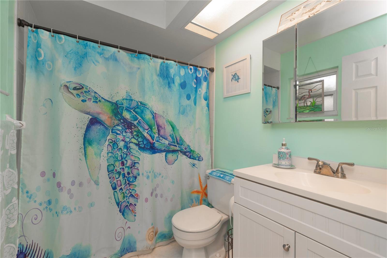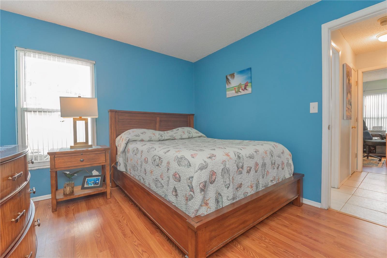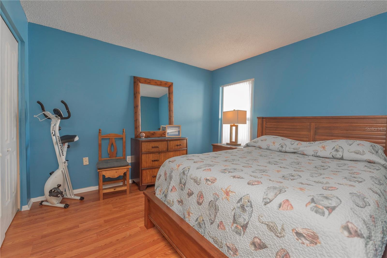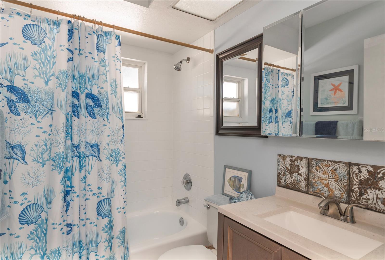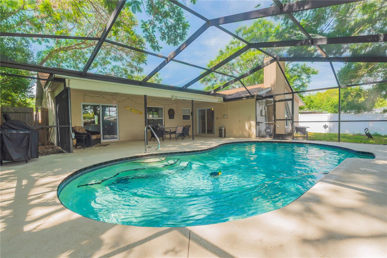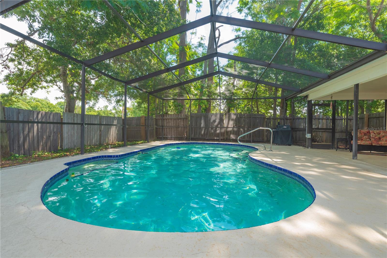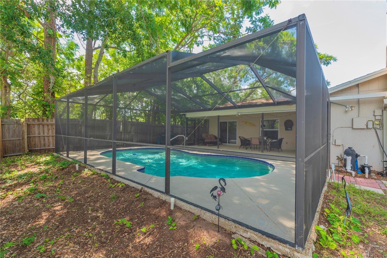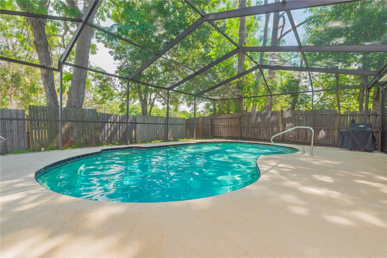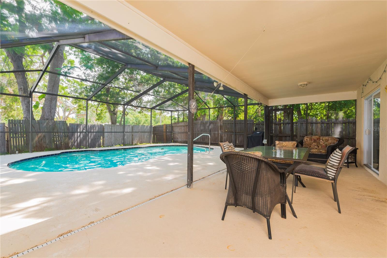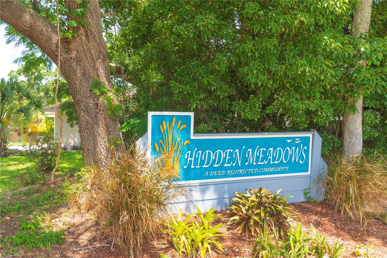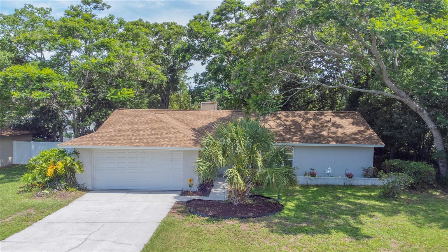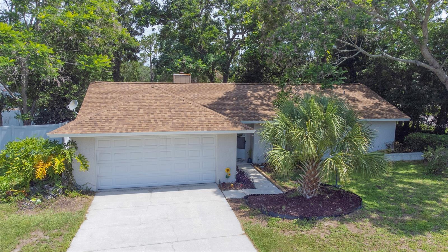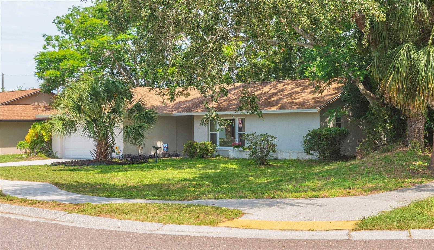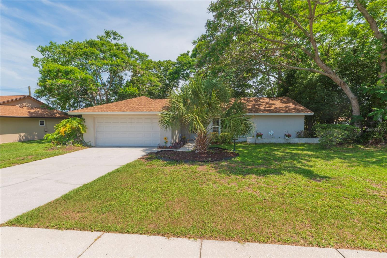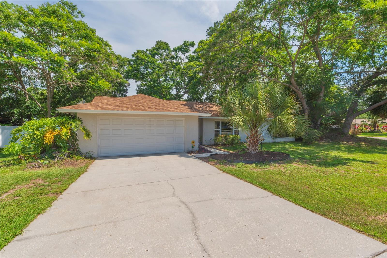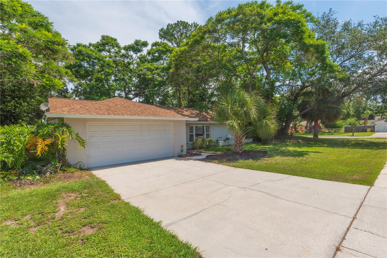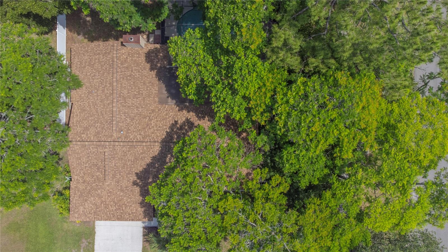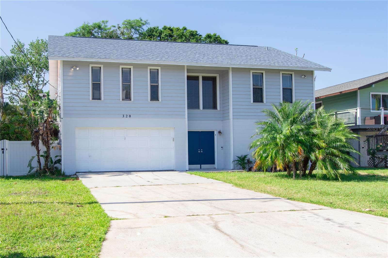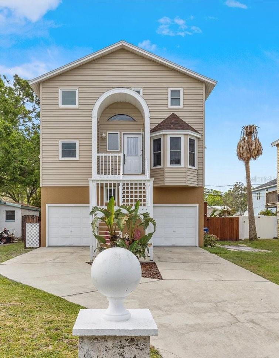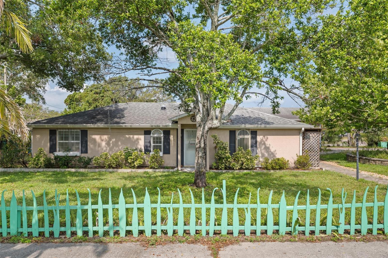2285 Hidden Meadows Drive E, PALM HARBOR, FL 34683
Property Photos
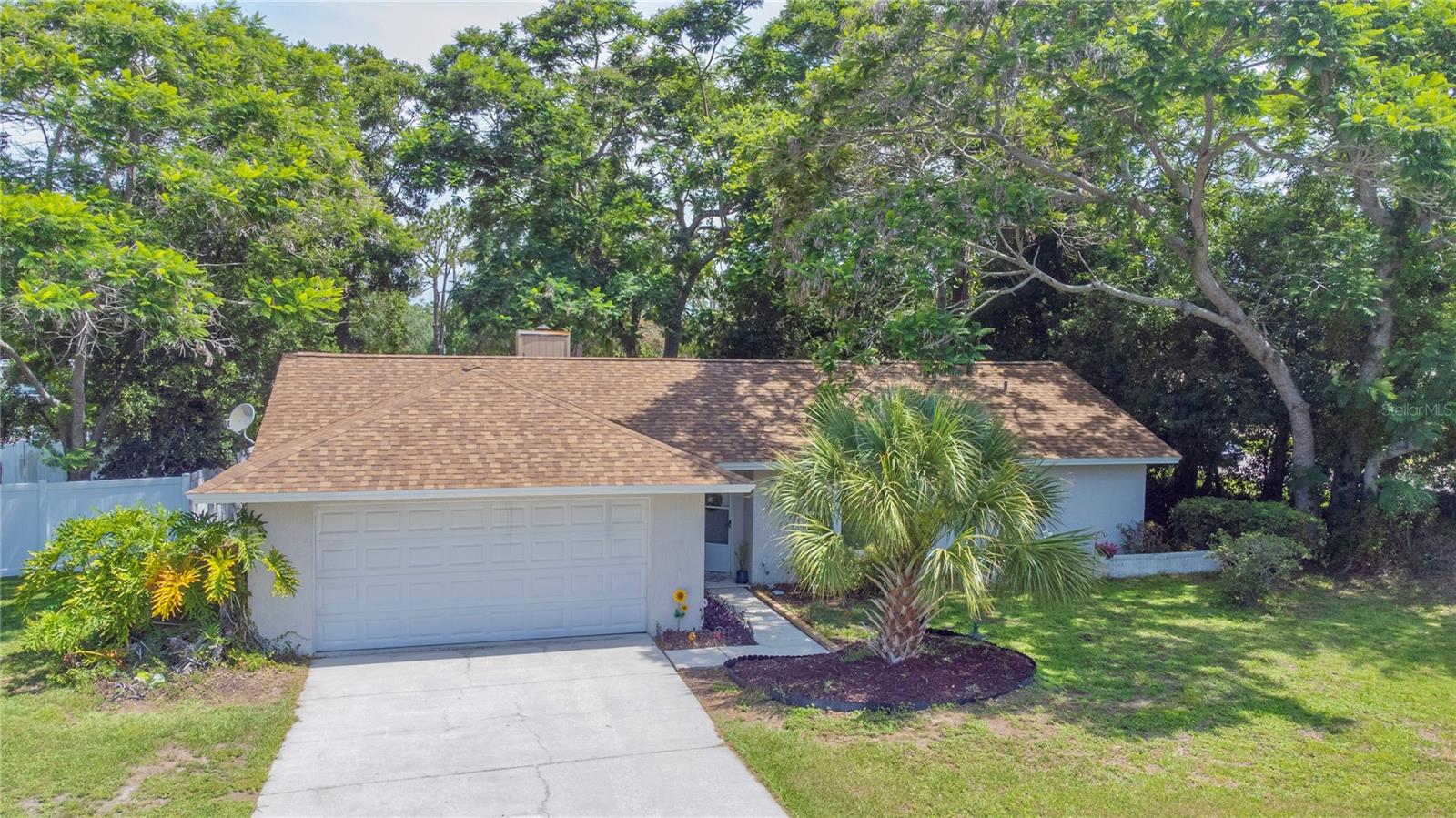
Would you like to sell your home before you purchase this one?
Priced at Only: $465,000
For more Information Call:
Address: 2285 Hidden Meadows Drive E, PALM HARBOR, FL 34683
Property Location and Similar Properties
- MLS#: TB8388620 ( Residential )
- Street Address: 2285 Hidden Meadows Drive E
- Viewed: 9
- Price: $465,000
- Price sqft: $204
- Waterfront: No
- Year Built: 1985
- Bldg sqft: 2275
- Bedrooms: 3
- Total Baths: 2
- Full Baths: 2
- Garage / Parking Spaces: 2
- Days On Market: 8
- Additional Information
- Geolocation: 28.0732 / -82.7435
- County: PINELLAS
- City: PALM HARBOR
- Zipcode: 34683
- Subdivision: Hidden Meadows Sub
- Elementary School: Highland Lakes Elementary PN
- Middle School: Palm Harbor Middle PN
- High School: Palm Harbor Univ High PN
- Provided by: KELLER WILLIAMS REALTY- PALM H
- Contact: Julie Incremona
- 727-772-0772

- DMCA Notice
-
DescriptionPalm Harbor Pool Home Paradise. No HOA, Just Good Vibes. Welcome to your own slice of Florida sunshine in the sought after Hidden Meadows communitywhere charm meets convenience and theres no HOA to boss you around! This 3 bedroom, 2 bathroom, 2 car garage POOL home sits on a corner lot and has been lovingly updated for your next chapter. Whether you're cannonballing into the screen enclosed pool, hosting BBQs on the covered lanai, or cozying up by the wood burning fireplacethis place is made for making memories. The kitchen is a true standout, offering granite countertops, modern gray shaker cabinetry, and stainless steel appliances, all laid out for maximum style and efficiency. Just off the kitchen is a cozy dinette, ideal for everyday meals, while the separate dining room adjacent to the living area is perfect for hosting friends or enjoying a quiet dinner in. Cathedral ceilings in the living room make for a grand entrance. Sliding glass doors open from both the family room and the primary bedroom to the screened lanai, blending indoor comfort with outdoor living. The spacious primary suite features a walk in closet and an ensuite bathroom with a walk in shower. The guest bathroom includes a full size tub, making it convenient for families or visitors. Though the bathrooms remain in their original charm, the home is move in ready with thoughtful finishes, a brand new roof installed in 2025, and a layout that supports both everyday living and entertaining. Located just minutes from the Palm Harbor Library, local beaches, vibrant restaurants, US 19, and all the downtown buzz, this home brings you the best of Florida living with no HOA strings attached.
Payment Calculator
- Principal & Interest -
- Property Tax $
- Home Insurance $
- HOA Fees $
- Monthly -
Features
Building and Construction
- Covered Spaces: 0.00
- Exterior Features: Private Mailbox, Rain Gutters, Sidewalk, Sliding Doors
- Fencing: Wood
- Flooring: Laminate, Tile
- Living Area: 1518.00
- Roof: Membrane, Shingle
Land Information
- Lot Features: Sidewalk, Paved, Unincorporated
School Information
- High School: Palm Harbor Univ High-PN
- Middle School: Palm Harbor Middle-PN
- School Elementary: Highland Lakes Elementary-PN
Garage and Parking
- Garage Spaces: 2.00
- Open Parking Spaces: 0.00
- Parking Features: Driveway, Garage Door Opener, Ground Level
Eco-Communities
- Pool Features: Gunite, In Ground, Lighting, Screen Enclosure
- Water Source: Public
Utilities
- Carport Spaces: 0.00
- Cooling: Central Air
- Heating: Central
- Pets Allowed: Yes
- Sewer: Public Sewer
- Utilities: Public
Finance and Tax Information
- Home Owners Association Fee: 0.00
- Insurance Expense: 0.00
- Net Operating Income: 0.00
- Other Expense: 0.00
- Tax Year: 2024
Other Features
- Appliances: Dishwasher, Disposal, Dryer, Microwave, Range, Refrigerator, Washer
- Country: US
- Furnished: Unfurnished
- Interior Features: Cathedral Ceiling(s), Ceiling Fans(s), Chair Rail, Living Room/Dining Room Combo, Open Floorplan, Primary Bedroom Main Floor, Split Bedroom, Thermostat, Walk-In Closet(s), Window Treatments
- Legal Description: HIDDEN MEADOWS SUB LOT 51
- Levels: One
- Area Major: 34683 - Palm Harbor
- Occupant Type: Owner
- Parcel Number: 06-28-16-38608-000-0510
- Possession: Close Of Escrow
- Style: Ranch
- Zoning Code: R-1
Similar Properties
Nearby Subdivisions
Arbor Chase
Autumn Woods-unit 1
Autumn Woodsunit 1
Barrington Oaks West
Baywood Village
Baywood Village Sec 2
Baywood Village Sec 5
Beacon Groves
Blue Jay Woodlands Ph 2
Blue Jay Woodlands Ph 1
Burghstreams's Sub
Burghstreamss Sub
Country Woods
Courtyards 1 At Gleneagles
Crystal Beach Estates
Crystal Beach Heights
Crystal Beach Rev
Daventry Square
Eniswood
Eniswood Unit Ii A
Estates At Eniswood
Forest Grove Ph I
Forest Grove Ph Iii
Franklin Square East
Futrells Sub
Garlands The
Gleneagles
Gleneagles Cluster
Grand Bay Sub
Hammocks The
Harbor Hills Of Palm Harbor
Harbor Lakes
Harbor Woods
Hidden Lake
Hidden Meadows Sub
Highlands Of Innisbrook
Hilltop Groves Estates
Honeymoon Ridge 1st Add
Indian Bluff Island
Indian Bluff Island 2nd Add
Indian Bluff Island 3rd Add
Indian Trails
Indian Trails Add
Innisbrook Prcl F
Klosterman Oaks Village
Kramer F A Sub
Lake Highlands Estates
Larocca Estates
Laurel Oak Woods
Manning Oaks
Noell Heights
Not In Hernando
Orangepointe
Ozona Shores
Patty Ann Acres
Pipers Meadow
Pleasant Valley Add
Silver Ridge
Spanish Oaks
St Joseph Sound Estates
Sutherland Shores
Sutherland Town Of
Sutherland Town Of Blk 117 Lot
Tampa Tarpon Spgs Land Co
Townhomes Of Westlake
Villas Of Beacon Groves
Wall Spgs
Waterford Crossing Ph I
Waterford Crossing Ph Ii
West Breeze Estates
Westlake Village
Westlake Village Pt Rep Blk 6
Westlake Village Sec Ii
Wexford Leas
Wexford Leasunit 2a
Whisper Lake Sub

- Corey Campbell, REALTOR ®
- Preferred Property Associates Inc
- 727.320.6734
- corey@coreyscampbell.com



