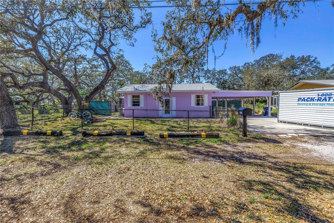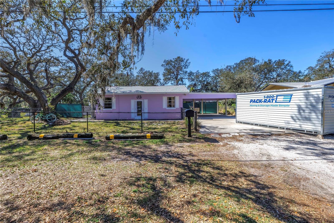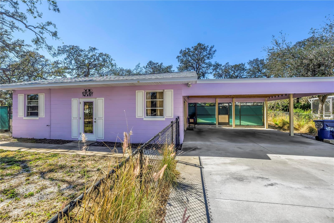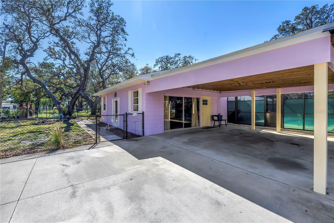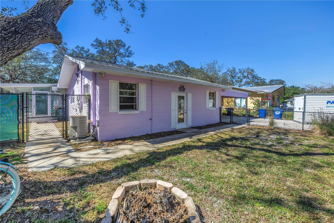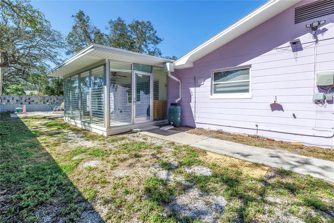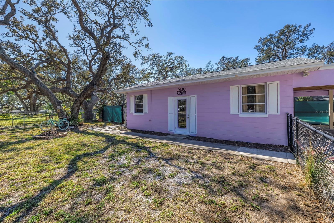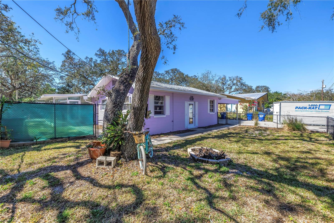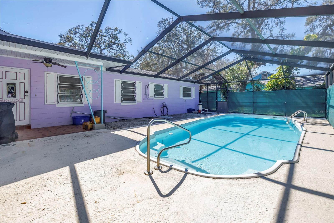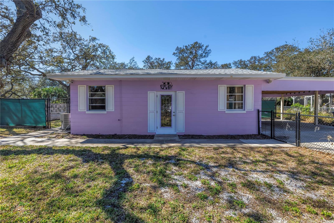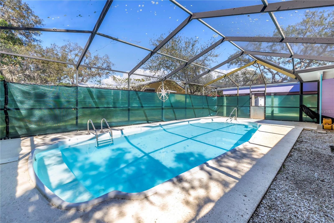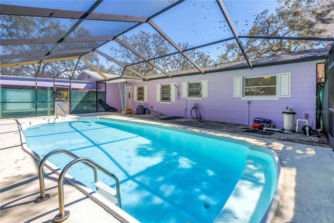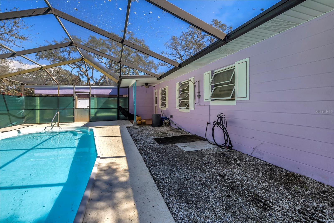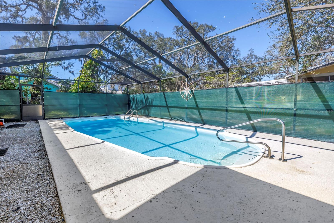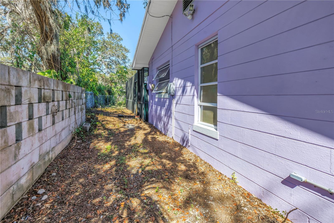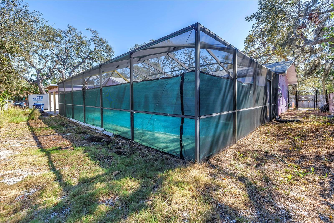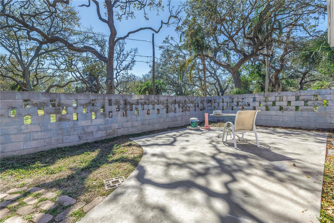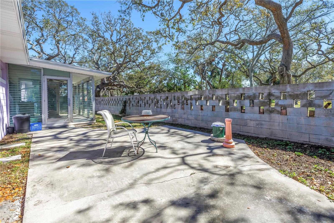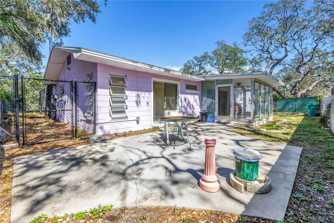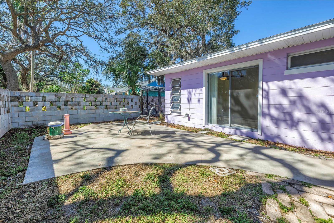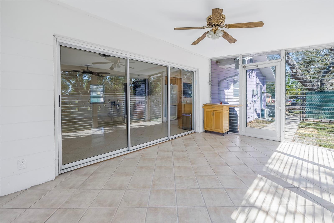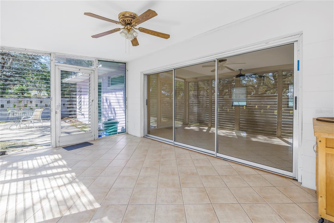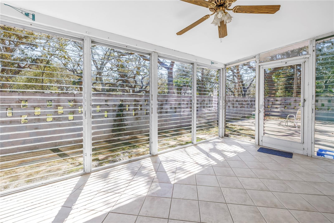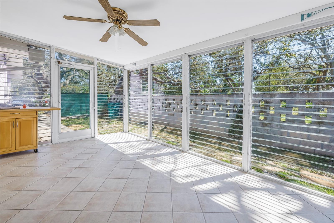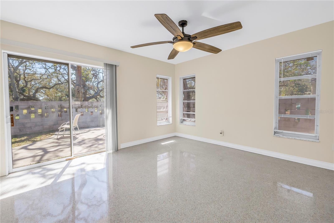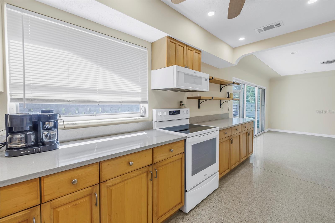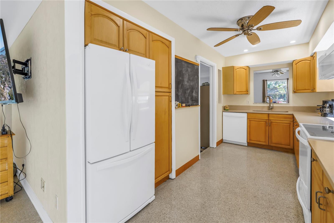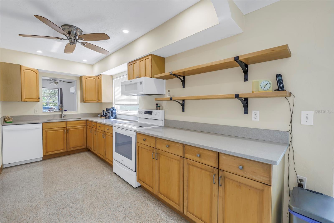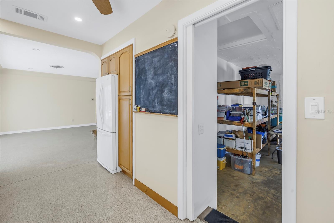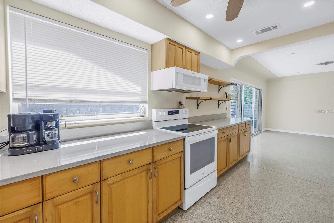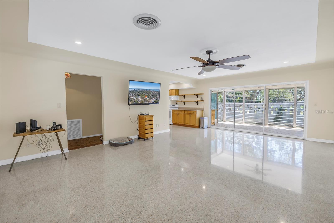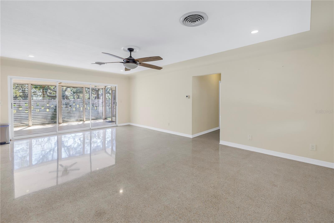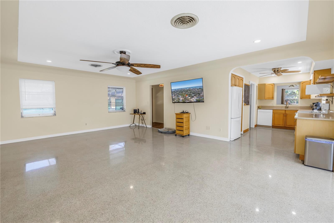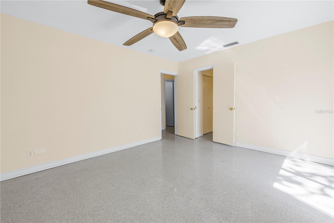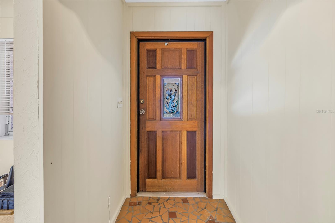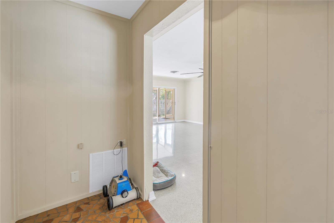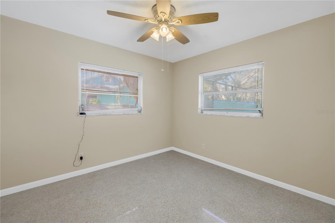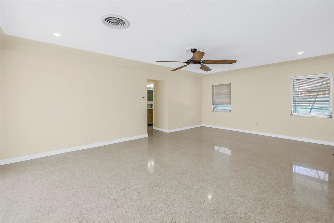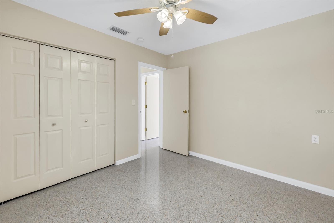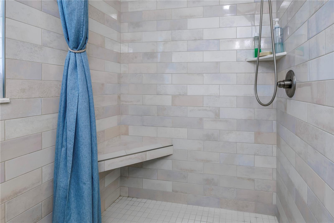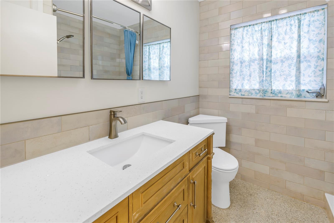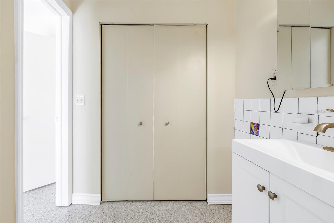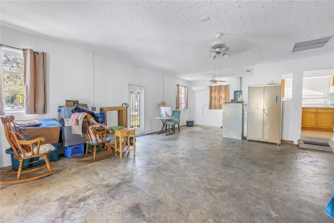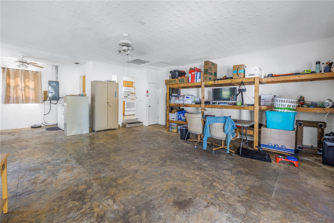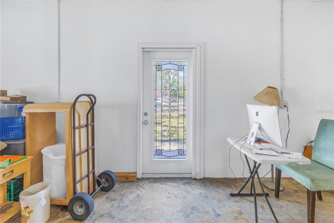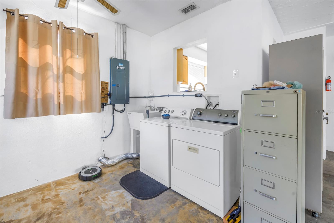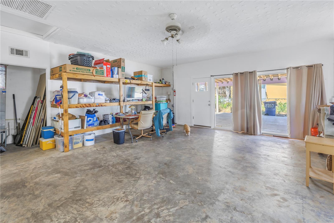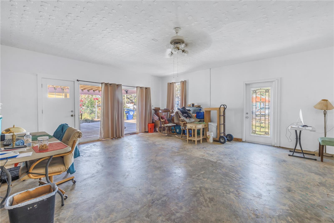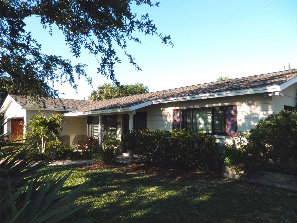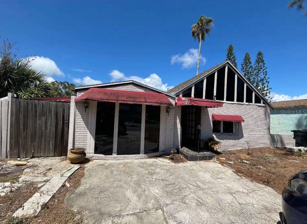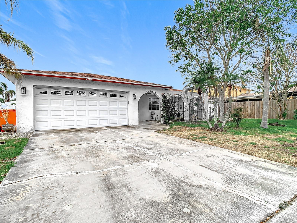5010 109th Way N, ST PETERSBURG, FL 33708
Property Photos
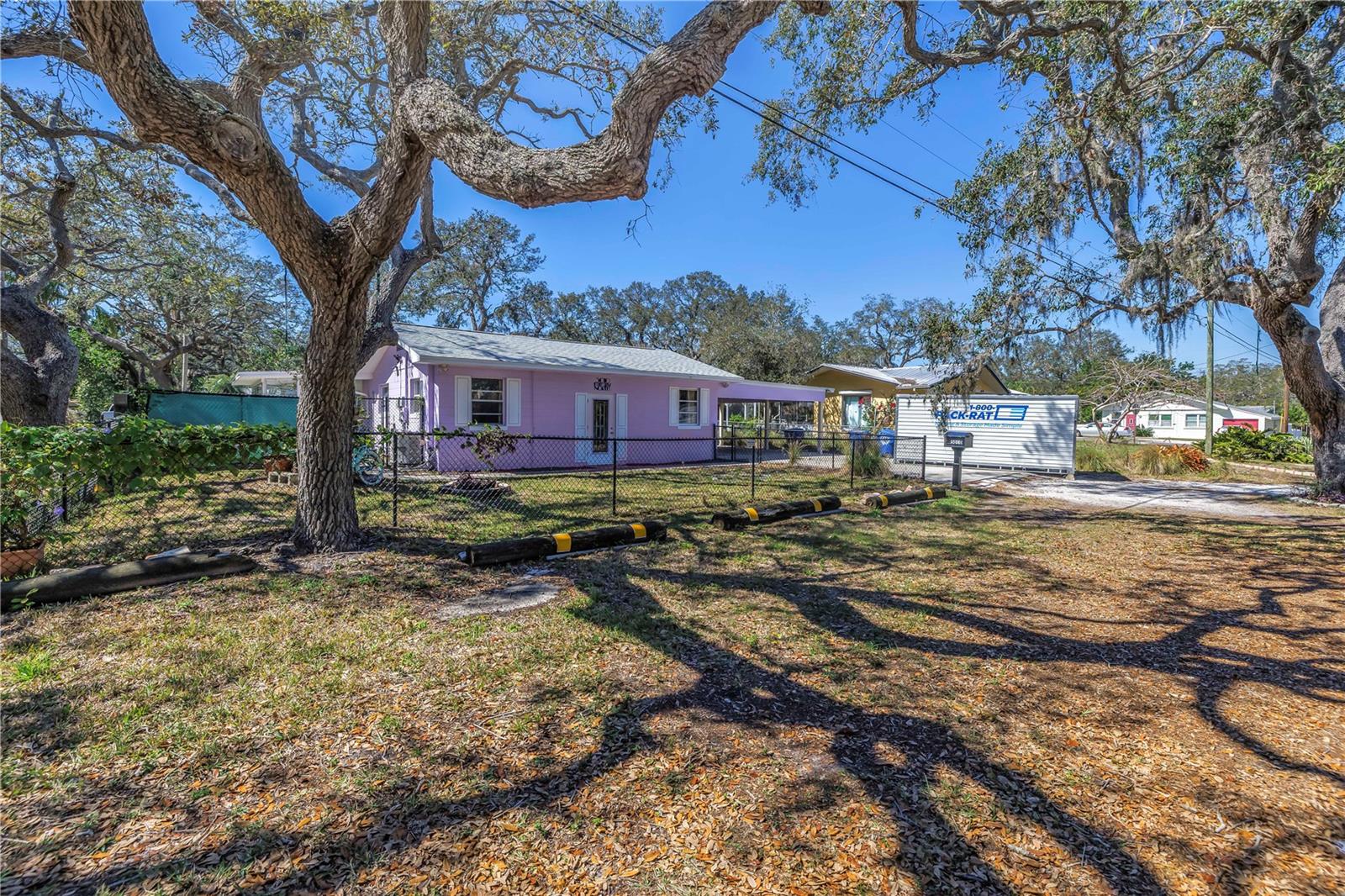
Would you like to sell your home before you purchase this one?
Priced at Only: $440,000
For more Information Call:
Address: 5010 109th Way N, ST PETERSBURG, FL 33708
Property Location and Similar Properties
- MLS#: TB8388339 ( Residential )
- Street Address: 5010 109th Way N
- Viewed: 1
- Price: $440,000
- Price sqft: $201
- Waterfront: No
- Year Built: 1962
- Bldg sqft: 2190
- Bedrooms: 2
- Total Baths: 2
- Full Baths: 2
- Garage / Parking Spaces: 2
- Days On Market: 4
- Additional Information
- Geolocation: 27.8179 / -82.7903
- County: PINELLAS
- City: ST PETERSBURG
- Zipcode: 33708
- Elementary School: Orange Grove
- Middle School: Osceola
- High School: Seminole
- Provided by: COASTAL PROPERTIES GROUP INTERNATIONAL
- Contact: Donna Rupnik
- 727-493-1555

- DMCA Notice
-
DescriptionThis charming Florida cottage is nestled among beautiful live oaks. A perfect location that gives the feel of old Florida. Priced to sell, well under the appraisal of $458,000. This wonderful home offers peace of mind in Flood Zone X, a non evacuation zone, along with the perfect Florida lifestyle. It has a freshly painted interior. It features a new roof in 2024 with a transferable warranty, a newer electrical panel, a hot water tank, and a two car carport. The interior flooring is gleaming terrazzo. A spacious kitchen features numerous beautiful maple cabinets and two custom maple shelves, along with gorgeous quartz countertops. Matching Whirlpool appliances include a French door refrigerator, oven, dishwasher & microwave. The kitchen flows seamlessly into the dining & family room. Perfect for entertaining your guests. The hall bathroom has been updated with a vanity topped with sparkling quartz. Matching quartz was used throughout, complemented by beautiful Spanish ceramic wall and shower tiles. The shower stall has a tiled bench. Two bedrooms can accommodate king size beds. The main bedroom features a spacious closet & en suite bathroom with a step in tub & shower. The beautiful sliding glass door in the primary bedroom opens onto a spacious outdoor seating area, perfect for enjoying morning coffee or quiet evenings. The sparkling pool features a large deck and screen enclosure, making it an ideal spot for weekend barbecues, swimming, and more. It features a shower with hot & cold water. The back side of the kitchen features a step down to the large bonus room. It features a newer mini split. The electrical panel has been set for a generator. The washer dryer & utility sink are located in this room. The room can be converted back into a 2.5 car garage. Also features an entry door & a large sliding glass door to the carport. There is space to park a boat or an RV. Fantastic location Great dining, close to beaches, boat ramps, fishing spots, and proximity to shopping. Whether you're searching for a full time residence, vacation retreat, or investment opportunity, this home checks all the boxes. Don't miss your chance to own this rare gem in a sought after location! Schedule your showing today!
Payment Calculator
- Principal & Interest -
- Property Tax $
- Home Insurance $
- HOA Fees $
- Monthly -
Features
Building and Construction
- Covered Spaces: 0.00
- Exterior Features: Outdoor Shower, Private Mailbox, Sliding Doors
- Fencing: Chain Link
- Flooring: Ceramic Tile, Terrazzo, Tile
- Living Area: 1794.00
- Roof: Shingle
Property Information
- Property Condition: Completed
Land Information
- Lot Features: Level, Paved, Unincorporated
School Information
- High School: Seminole High-PN
- Middle School: Osceola Middle-PN
- School Elementary: Orange Grove Elementary-PN
Garage and Parking
- Garage Spaces: 0.00
- Open Parking Spaces: 0.00
- Parking Features: Boat, Converted Garage, Covered, Driveway, RV Access/Parking
Eco-Communities
- Pool Features: Fiberglass, In Ground
- Water Source: None
Utilities
- Carport Spaces: 2.00
- Cooling: Central Air, Ductless
- Heating: Electric
- Sewer: Public Sewer
- Utilities: Cable Connected, Electricity Connected, Fiber Optics, Phone Available, Sewer Connected, Water Connected
Finance and Tax Information
- Home Owners Association Fee: 0.00
- Insurance Expense: 0.00
- Net Operating Income: 0.00
- Other Expense: 0.00
- Tax Year: 2024
Other Features
- Appliances: Dishwasher, Disposal, Dryer, Electric Water Heater, Exhaust Fan, Microwave, Range, Refrigerator, Washer
- Country: US
- Interior Features: Ceiling Fans(s), Living Room/Dining Room Combo, Primary Bedroom Main Floor, Solid Wood Cabinets, Stone Counters, Thermostat, Window Treatments
- Legal Description: PART OF NE 1/4 OF NW 1/4 OF SEC 3-31-15 DESC FROM NE COR OF LOT 1, BLK 1 OF "DUHME SUB TH S88D52'57""E" "130FT TH S00D43'54""W 82FT" "FOR POB TH S88D52'57""E 100" "FT TH S00D43'54""W 82FT TH" "N88D52'57""W 100FT TH" "N00D43'54""E 82FT TO POB"
- Levels: One
- Area Major: 33708 - St Pete/Madeira Bch/N Redington Bch/Shores
- Occupant Type: Owner
- Parcel Number: 03-31-15-00000-210-1200
- Style: Florida
- View: Trees/Woods
- Zoning Code: R-3
Similar Properties
Nearby Subdivisions

- Corey Campbell, REALTOR ®
- Preferred Property Associates Inc
- 727.320.6734
- corey@coreyscampbell.com



