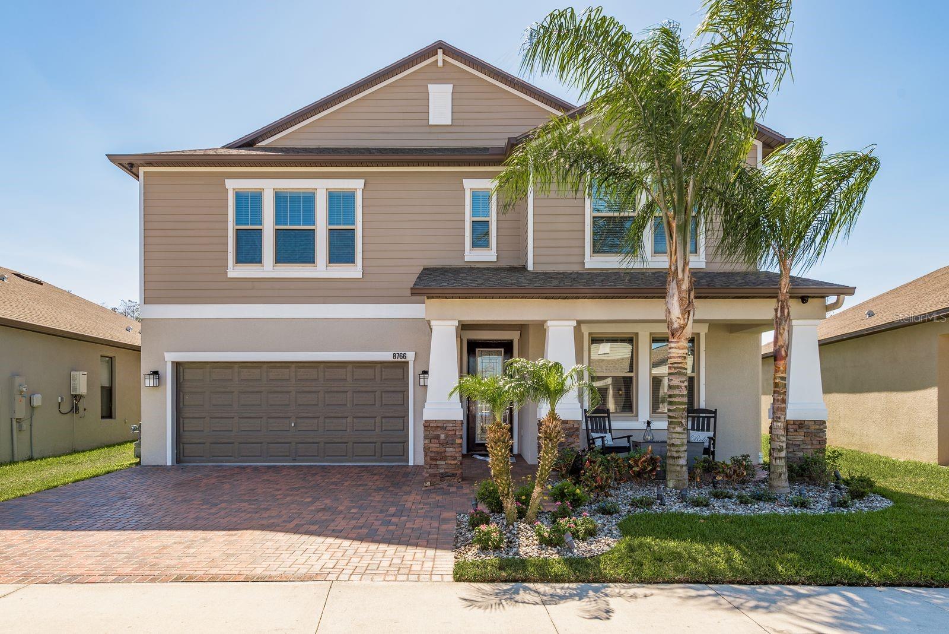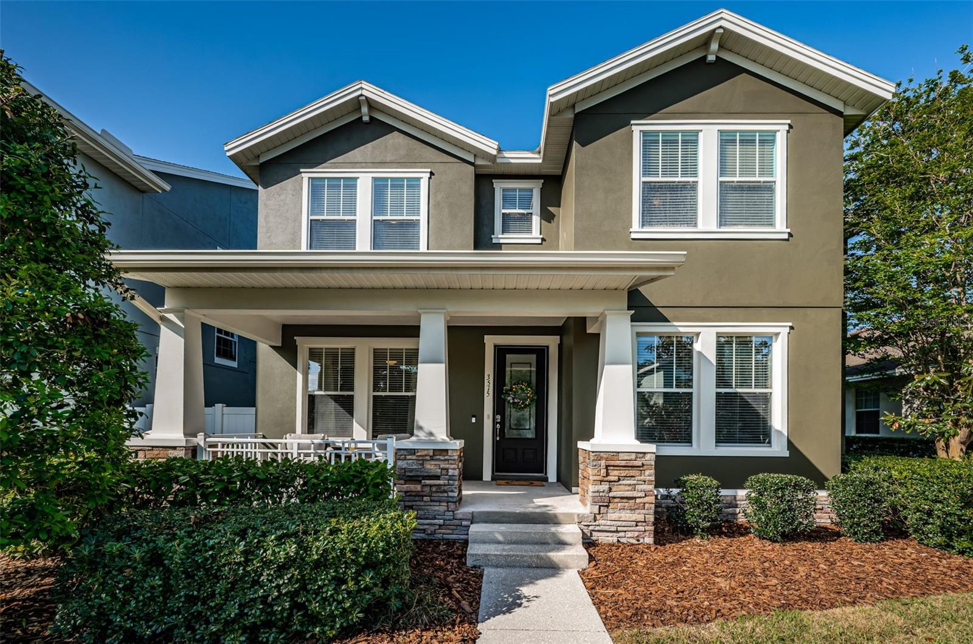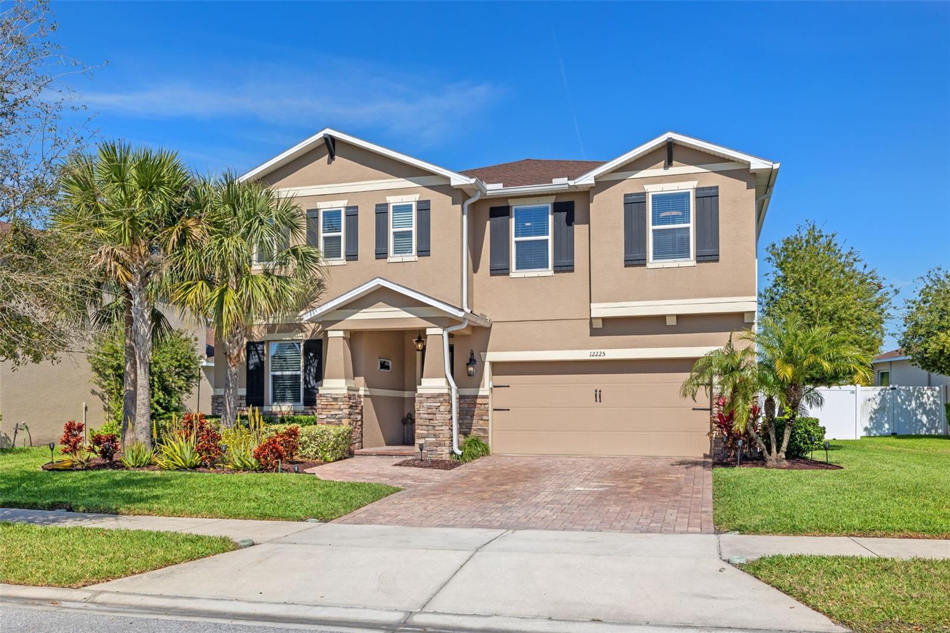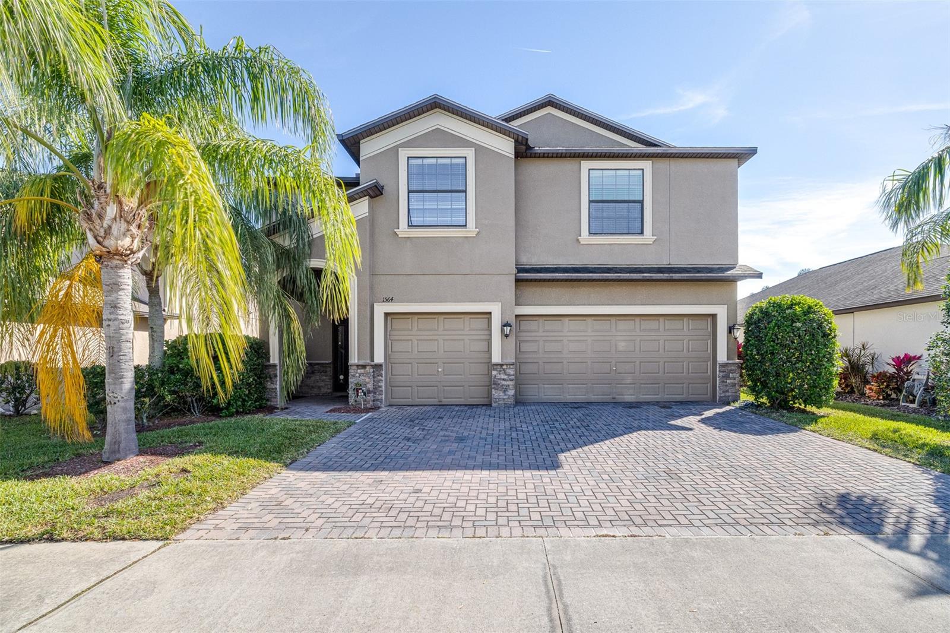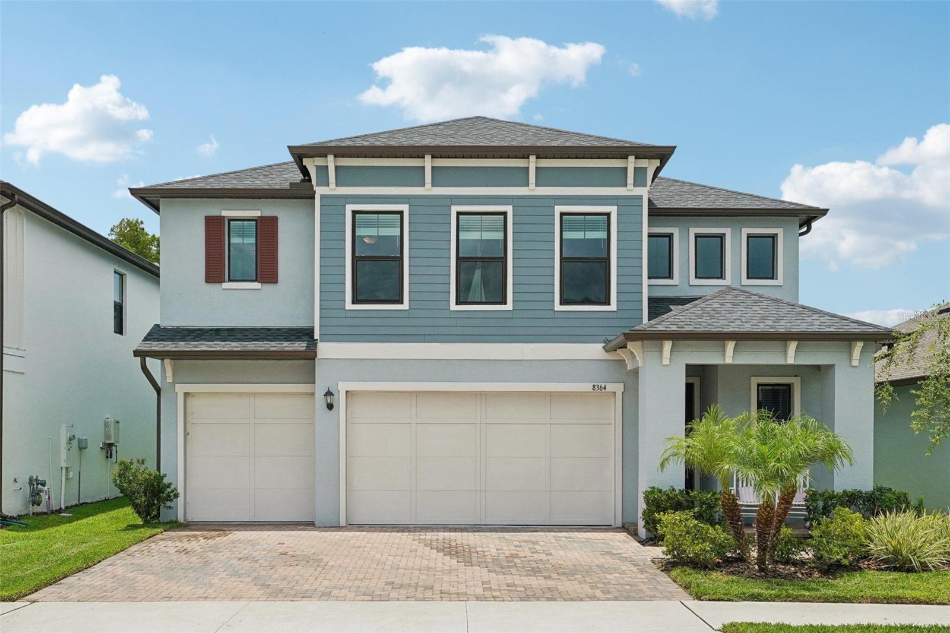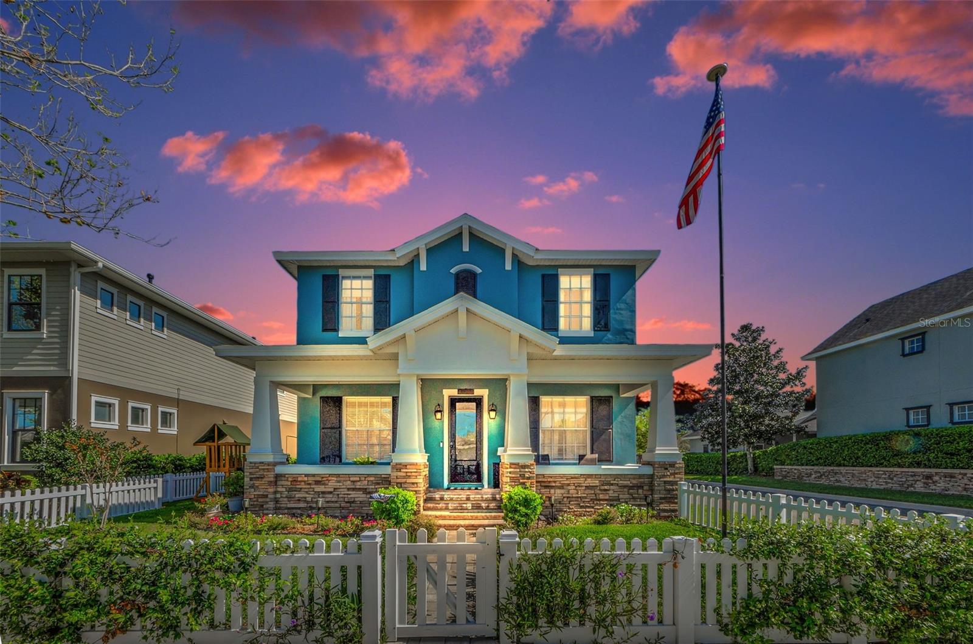1521 Brittany Court, NEW PORT RICHEY, FL 34655
Property Photos

Would you like to sell your home before you purchase this one?
Priced at Only: $599,900
For more Information Call:
Address: 1521 Brittany Court, NEW PORT RICHEY, FL 34655
Property Location and Similar Properties
- MLS#: TB8388306 ( Residential )
- Street Address: 1521 Brittany Court
- Viewed: 4
- Price: $599,900
- Price sqft: $175
- Waterfront: No
- Year Built: 1996
- Bldg sqft: 3427
- Bedrooms: 4
- Total Baths: 3
- Full Baths: 3
- Garage / Parking Spaces: 3
- Days On Market: 2
- Additional Information
- Geolocation: 28.1813 / -82.6908
- County: PASCO
- City: NEW PORT RICHEY
- Zipcode: 34655
- Subdivision: Chelsea Place
- Elementary School: Trinity Oaks Elementary
- Middle School: Seven Springs Middle PO
- High School: J.W. Mitchell High PO
- Provided by: KELLER WILLIAMS REALTY- PALM H
- Contact: Amy Knightley
- 727-772-0772

- DMCA Notice
-
DescriptionHere is your opportunity to own this beautifully spacious 4 bedroom + office ,3 full bath, in law suite; 3 car garage with a pavered driveway and with a private salt water pool with pavers, on almost a 1/4 of an acre with a fully fenced in private back yard in trinity! Wow! This is a must see home! Live in desirable chelsea place which is perfectly situated close to the east lake corridor! Live in a sought after trinity neighborhood known for its larger homesites where most are almost 1/4 of an acre. Upon entering this beautiful home you will be greeted by a bright office space with an abundant of natural light and a freshly painted formal dining room or could also be a living room with sliders and a view to the pool. Beyond the formal areas; is the open family room with sliders to the pool that connects seamlessly to the spacious kitchen with a huge walk in pantry, stainless steel appliance package; breakfast bar and breakfast nook. The primary suite showcases hardwood floors that also has an additional sitting area; ideal for a small office, work out space or a small nursery... The possibilities are endless and has a nice view of the pool with sliders. The primary suite has his and her closets and ensuite remodeled bathroom with dual sinks, soaking tub and separate shower! This highly desirable floorplan is split 3 ways with two bedrooms and bathroom off the family room; while the 4 bedroom has it's own ensuite sitting room/ small living room and ensuite bathroom that also has pool access. Whatever your needs are you are going to love this space!! An excellent option for multigenerational living! This home has all hardwood, laminate and tile in the bathrooms! No carpet in this home! Notable updates: roof is 2020; hvac is 2023: hot water heater is 2021! Fresh paint and expoxy finished garage floors! This home has been meticulously maintained with a vinyl fully fenced in back yard! Swim all summer in your private sparkling saltwater pool with waterfall feature and sit under your covered patio lanai with a cool drink and the perfect place for your poolside gatherings! This is the florida life where you can live like you are on vacation every day! This home has a view of the pond and conservation from your front door and also sits on a quiet cul de sac street... No traffic or cars to worry about!! What a fantastic location! Live in chelsea place with a low annual hoa fee only 340. 00 for the year that offers tennis/ pickleball and basketball courts with a small park and picnic tables! This home is zoned for a rated schools, trinity oaks elementary, seven springs middle and jw mitchell high school. Live in the trinity area with tons of shopping, restaurants and fantastic medical facilities and the newer hca florida trinity hospital live on the boarder of pinellas and pasco county and enjoy living in a great central location. Beaches are only 15 minutes away! Easy commute to tampa and the st. Pete and tampa international airport! Low hoa no cdd fee wow! Hurry fast as this home will not last!
Payment Calculator
- Principal & Interest -
- Property Tax $
- Home Insurance $
- HOA Fees $
- Monthly -
Features
Building and Construction
- Covered Spaces: 0.00
- Exterior Features: Sidewalk
- Fencing: Fenced, Vinyl
- Flooring: Ceramic Tile, Laminate, Wood
- Living Area: 2500.00
- Roof: Shingle
Land Information
- Lot Features: Conservation Area, Cul-De-Sac, Landscaped, Oversized Lot, Street Dead-End
School Information
- High School: J.W. Mitchell High-PO
- Middle School: Seven Springs Middle-PO
- School Elementary: Trinity Oaks Elementary
Garage and Parking
- Garage Spaces: 3.00
- Open Parking Spaces: 0.00
- Parking Features: Driveway, Garage Door Opener
Eco-Communities
- Pool Features: Gunite, In Ground, Salt Water, Screen Enclosure
- Water Source: Public
Utilities
- Carport Spaces: 0.00
- Cooling: Central Air
- Heating: Electric
- Pets Allowed: Cats OK, Dogs OK
- Sewer: Public Sewer
- Utilities: Cable Available, Public, Sewer Connected, Sprinkler Meter, Underground Utilities, Water Connected
Amenities
- Association Amenities: Basketball Court, Tennis Court(s)
Finance and Tax Information
- Home Owners Association Fee: 340.00
- Insurance Expense: 0.00
- Net Operating Income: 0.00
- Other Expense: 0.00
- Tax Year: 2024
Other Features
- Appliances: Dishwasher, Disposal, Dryer, Microwave, Range, Refrigerator, Washer
- Association Name: Suanne Altare
- Country: US
- Interior Features: Ceiling Fans(s), Kitchen/Family Room Combo, Living Room/Dining Room Combo, Open Floorplan, Primary Bedroom Main Floor, Split Bedroom, Walk-In Closet(s), Window Treatments
- Legal Description: CHELSEA PLACE UNIT THREE PB 31 PGS 21-24 LOT 120 OR 5932 PG 1627
- Levels: One
- Area Major: 34655 - New Port Richey/Seven Springs/Trinity
- Occupant Type: Vacant
- Parcel Number: 16-26-34-015.0-000.00-120.0
- Style: Contemporary
- View: Pool, Trees/Woods, Water
- Zoning Code: R4
Similar Properties
Nearby Subdivisions
07 Spgs Villas Condo
A Rep Of Fairway Spgs
Alico Estates
Anclote River
Anclote River Acres
Anclote River Estates
Briar Patch Village 07 Spgs Ph
Bryant Square
Cattlemans Crossing Ph 03
Cedarwood Village Condo 02
Chelsea Place
Fairway Spgs
Fairway Springs
Golf View Villas 1 Condo
Golf View Villas Condo 05
Golf View Villas Condo 08
Greenbrook Estates
Heritage Lake
Hills Of San Jose
Hunters Rdg
Hunters Ridge
Hunting Crk Multifam 10 20
Longleaf
Longleaf Nbrhd 3
Longleaf Neighborhocd 3bl 39
Longleaf Neighborhood 02 Ph 02
Longleaf Neighborhood 03
Longleaf Neighborhood Four Pha
Magnolia Estates
Mitchell 54 West Ph 1
Mitchell 54 West Ph 2
Mitchell 54 West Ph 2 Resident
Mitchell 54 West Ph 3
Mitchell 54 West Ph 3 Resident
Mitchell Ranch 54 Ph 4 7 8 9
Mitchell Ranch South Ph Ii
Natures Hideaway
New Port Corners
Not In Hernando
Oak Ridge
River Crossing
River Oaks Condo Ph 03
River Pkwy Sub
Riverchase
Riverchase South
Riverside Estates
Riviera
Seven Spgs Homes
Seven Springs Homes
Southern Oaks
Southern Oaks Unit One
Timber Greens Ph 01d
Timber Greens Ph 01e
Timber Greens Ph 02b
Timber Greens Ph 03a
Timber Greens Ph 03b
Timber Greens Ph 04a
Timber Greens Ph 04b
Trinity Preserve Ph 1
Trinity Preserve Ph 2a 2b
Trinity Woods
Venice Estates Sub
Venice Estates Sub 2nd Additio
Veterans Villas Ph 02
Villa Del Rio
Villagestrinity Lakes
Woodgate Sub
Wyndtree Village 11 12

- Corey Campbell, REALTOR ®
- Preferred Property Associates Inc
- 727.320.6734
- corey@coreyscampbell.com



































































































