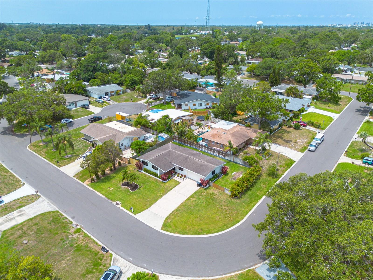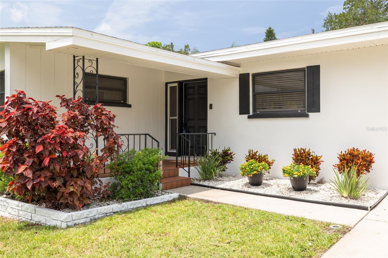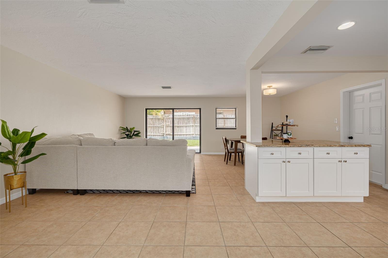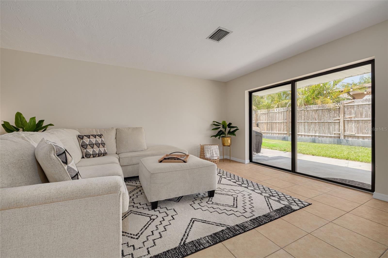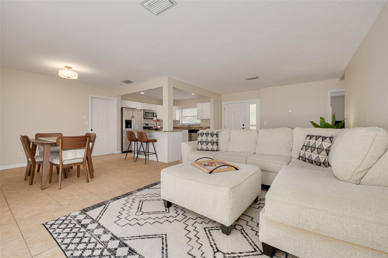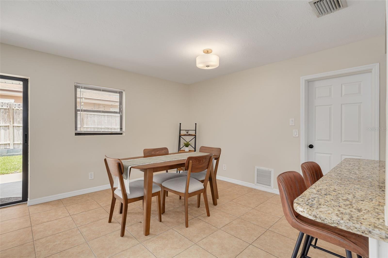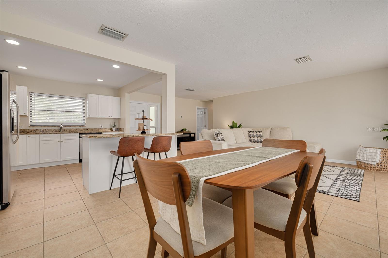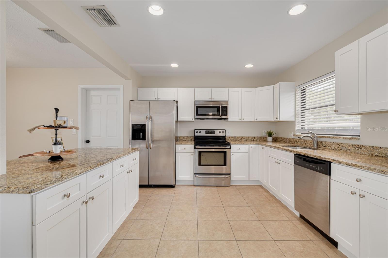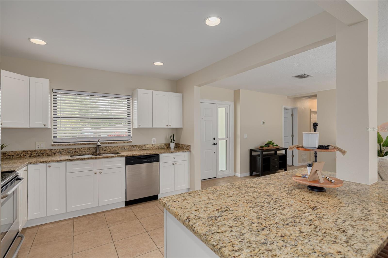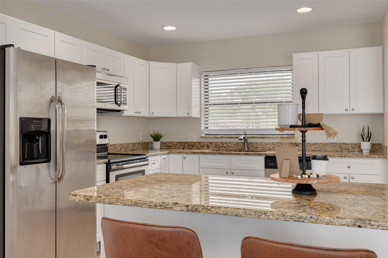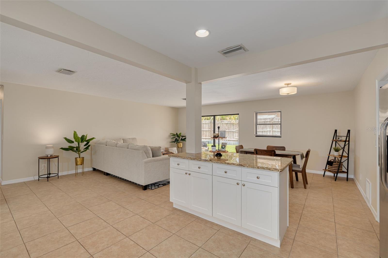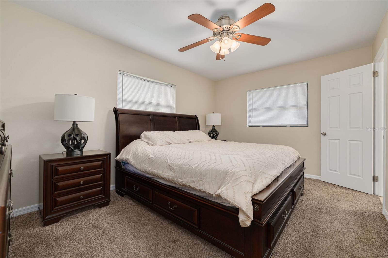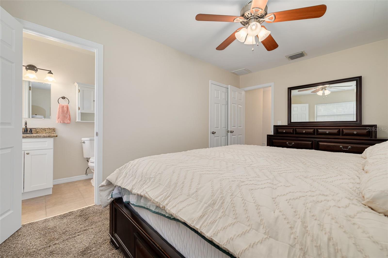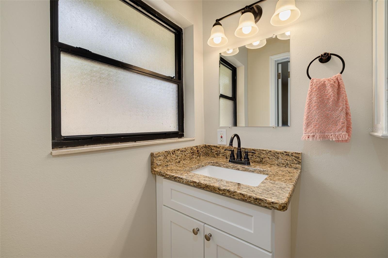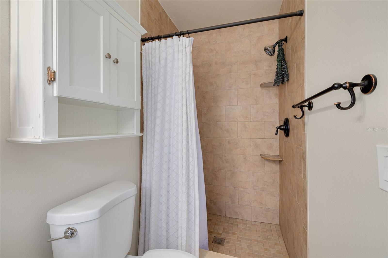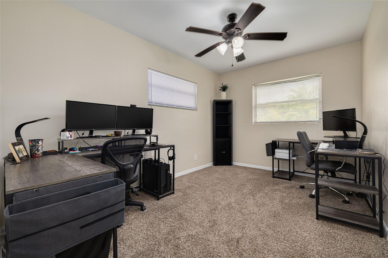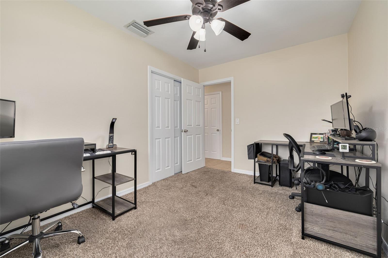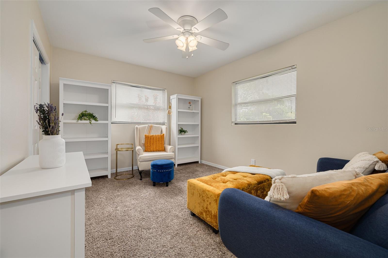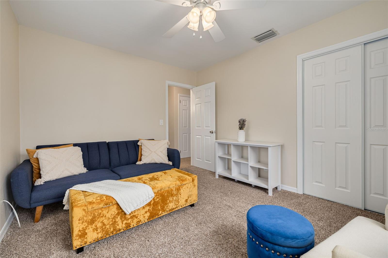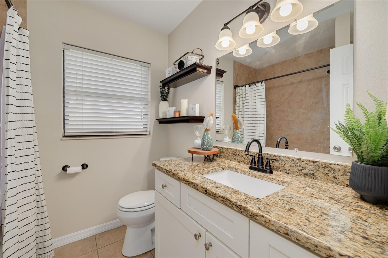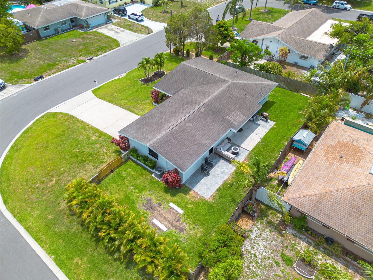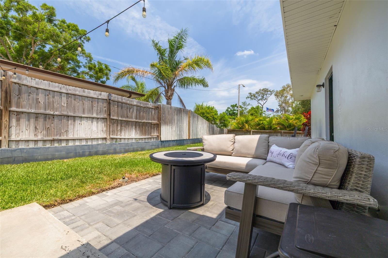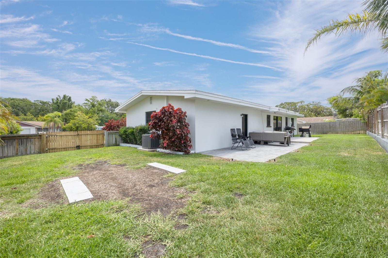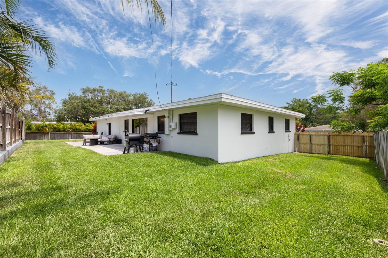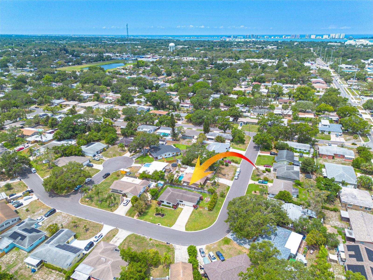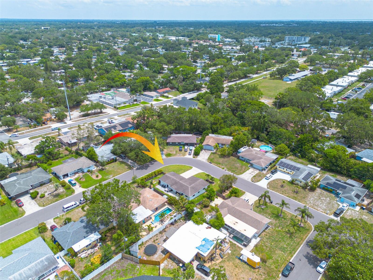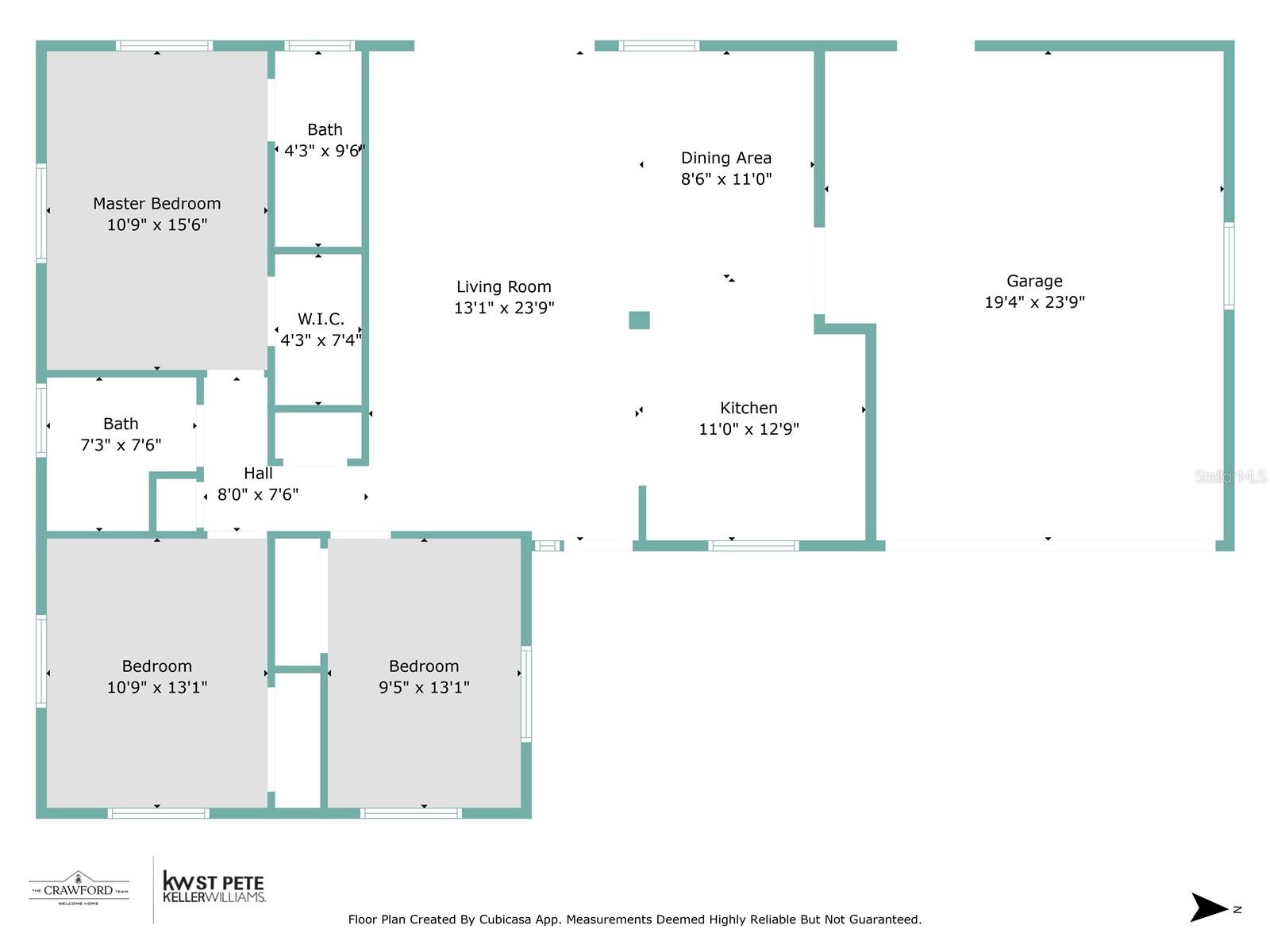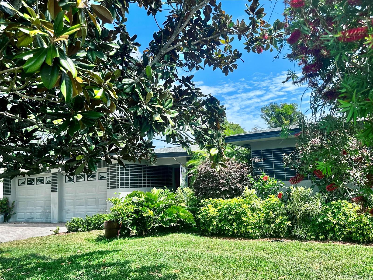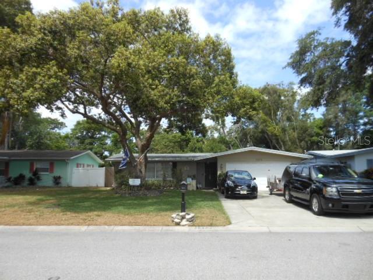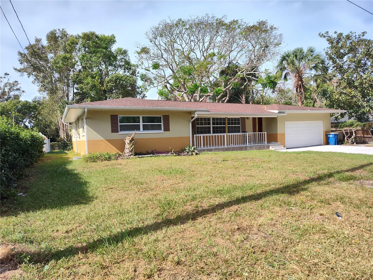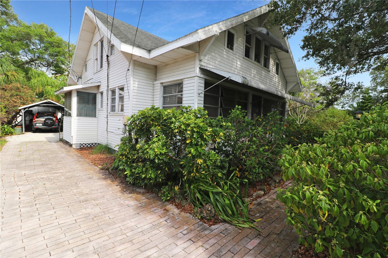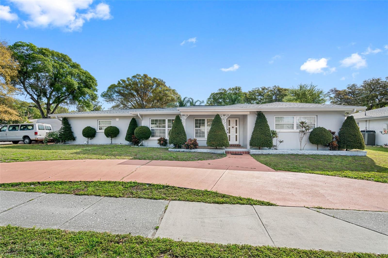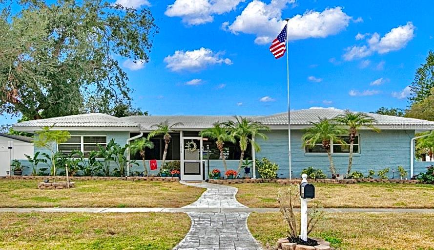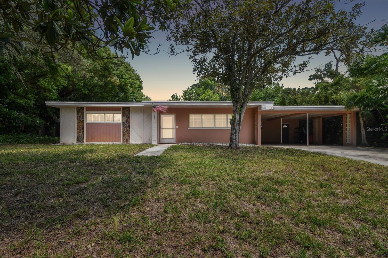1322 Byron Drive, CLEARWATER, FL 33756
Property Photos
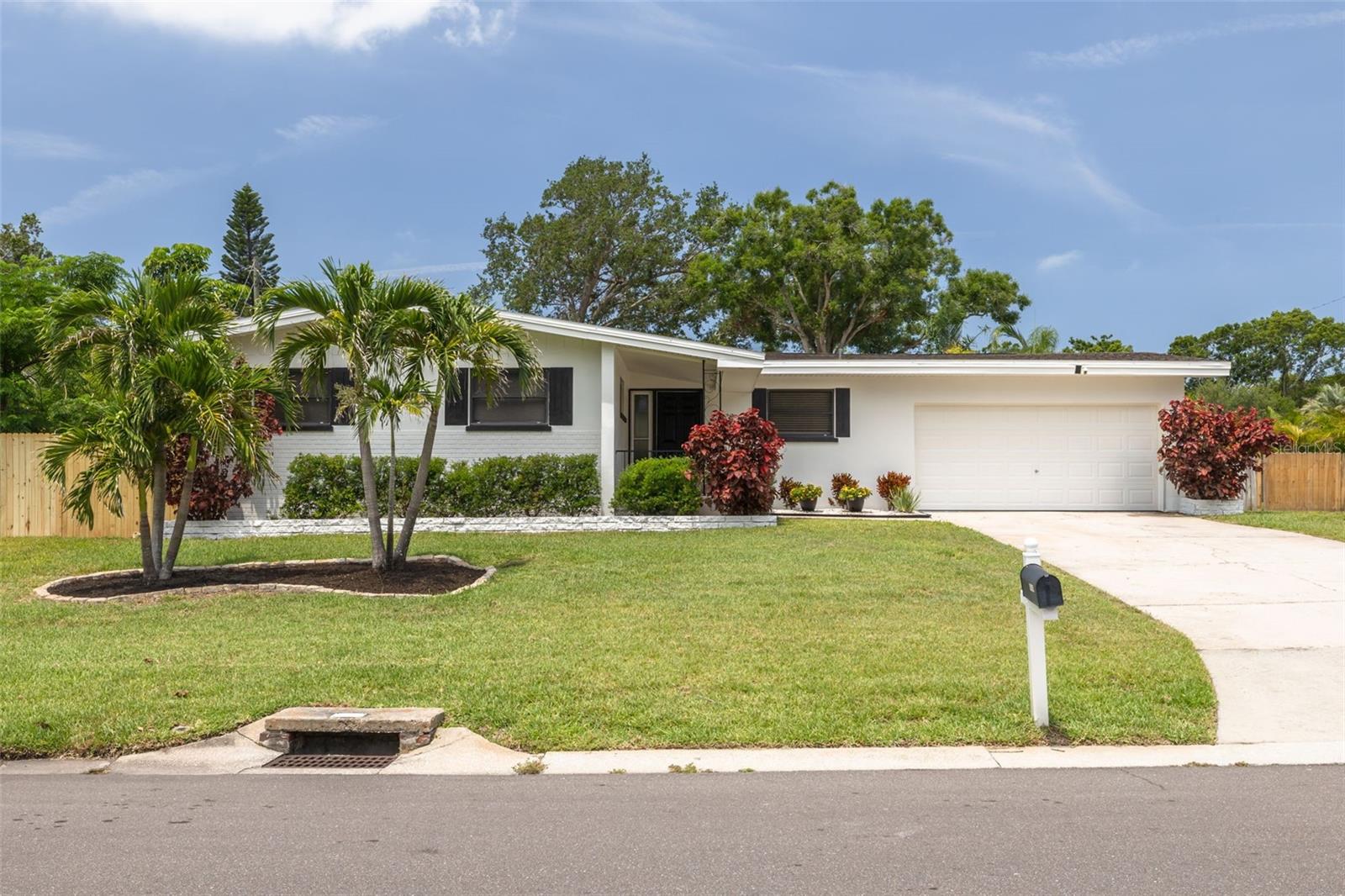
Would you like to sell your home before you purchase this one?
Priced at Only: $425,000
For more Information Call:
Address: 1322 Byron Drive, CLEARWATER, FL 33756
Property Location and Similar Properties
- MLS#: TB8388089 ( Residential )
- Street Address: 1322 Byron Drive
- Viewed: 9
- Price: $425,000
- Price sqft: $208
- Waterfront: No
- Year Built: 1960
- Bldg sqft: 2040
- Bedrooms: 3
- Total Baths: 2
- Full Baths: 2
- Garage / Parking Spaces: 2
- Days On Market: 2
- Additional Information
- Geolocation: 27.9488 / -82.781
- County: PINELLAS
- City: CLEARWATER
- Zipcode: 33756
- Subdivision: Brookhill
- Elementary School: Belleair Elementary PN
- Middle School: Oak Grove Middle PN
- High School: Clearwater High PN
- Provided by: KELLER WILLIAMS ST PETE REALTY
- Contact: Monica Crawford
- 727-894-1600

- DMCA Notice
-
DescriptionThis home has it all: 3 beds, 2 baths, 2 car garage, block construction, elevated corner lot, flood zone x, non evacuation zone, boat/rv parking, open concept and updated! Welcome home to 1322 byron dr! Prepare to fall in love the moment you pull into the spacious driveway with fresh exterior paint and easy maintenance landscaping adorned with a charming front porch. Step inside and enjoy a sightline from the front door, through your living room sliders and out to the backyard. The ease of access to the backyard and the open concept create an ideal space for entertaining and active family living. The kitchen is a highlight of the home with tons of prep and storage space, including an island and breakfast bar that overlooks the dining area and living room. Both guest bedrooms bask in natural light and share the guest bathroom with a full tub. The owner's suite includes a walk in closet and ensuite bath featuring a step in shower. Large sliders in the livingroom provide backyard access where you'll find a paver patio decorated with twinkle lights, a firepit area and room for your bbq. The backyard is fully fenced with a double gate giving access to park your boat/rv or other toys securely. The roof, electrical panel and water heater are all 2015 (water heater elements replaced in 2022) and the hvac is 2022. With tons of life remaining on all your major systems, fresh paint inside and out, an updated and open floor plan and non evacuation zone location, you couldn't ask for more! Schedule your showing today!
Payment Calculator
- Principal & Interest -
- Property Tax $
- Home Insurance $
- HOA Fees $
- Monthly -
Features
Building and Construction
- Covered Spaces: 0.00
- Exterior Features: Sliding Doors
- Fencing: Fenced, Wood
- Flooring: Carpet, Tile
- Living Area: 1320.00
- Roof: Shingle
Land Information
- Lot Features: Corner Lot, Landscaped, Oversized Lot
School Information
- High School: Clearwater High-PN
- Middle School: Oak Grove Middle-PN
- School Elementary: Belleair Elementary-PN
Garage and Parking
- Garage Spaces: 2.00
- Open Parking Spaces: 0.00
- Parking Features: Driveway, Ground Level, Oversized, RV Access/Parking
Eco-Communities
- Water Source: Public
Utilities
- Carport Spaces: 0.00
- Cooling: Central Air
- Heating: Central
- Sewer: Public Sewer
- Utilities: Public
Finance and Tax Information
- Home Owners Association Fee: 0.00
- Insurance Expense: 0.00
- Net Operating Income: 0.00
- Other Expense: 0.00
- Tax Year: 2024
Other Features
- Appliances: Cooktop, Dishwasher, Electric Water Heater, Microwave, Refrigerator
- Country: US
- Interior Features: Ceiling Fans(s), Eat-in Kitchen, Kitchen/Family Room Combo, Open Floorplan, Primary Bedroom Main Floor
- Legal Description: BROOKHILL UNIT 4 REPLAT BLK O, LOT 12
- Levels: One
- Area Major: 33756 - Clearwater/Belleair
- Occupant Type: Owner
- Parcel Number: 22-29-15-11970-015-0120
- Style: Ranch
Similar Properties
Nearby Subdivisions
Ardmore Place Rep
Belkeene
Belkeene 1st Add
Belleair Park Estates
Belleair Terrace
Belleview Court
Belmont Add 01
Belmont Sub
Belmont Sub 1st Add
Belmont Sub 2nd Add
Boulevard Heights
Brookhill
Brookhill Unit 4 Rep
Clearwater
Douglas Manor
Douglas Manor Lake
Druid Groves Rep
Druid Heights
Duncans A H Resub
Emerald Hill Estates
Forrest Hill Estates
Gates Knoll
Gates Knoll 1st Add
Harbor Oaks
Highland Lake Sub 3rd Add
Highland Lake Sub 4th Add
Keeneair
Lakeview Estates
Lakeview Estates 1st Add
Lakeview Estates 1st Add Blk 5
Lakeview Vista 1st Add Rep
Leisure Acres
Magnolia Heights
Mcveigh Sub 2nd Add
Meadow Creek
Midway Acres
Monterey Gardens
Monterey Heights 1st Add
Mount Orange Rev
Myrtledale
Normandy Park Oaks Condo
Normandy Park South
Not In Hernando
Oak Acres Add
Parkwood 2nd Add
Penthouse Groves
Ponce Deleon Estates
Rollins Sub
Rose-ann Sub
Roseann Sub
Salls Rep Of 3rd Add
Sirmons Heights
Sirmons Heights 1st Add
Starr Saverys Add
Sunny Park Groves
Sunshine Groves
Village The First Pt Rep
Woodridge
Woodridge Estates

- Corey Campbell, REALTOR ®
- Preferred Property Associates Inc
- 727.320.6734
- corey@coreyscampbell.com



