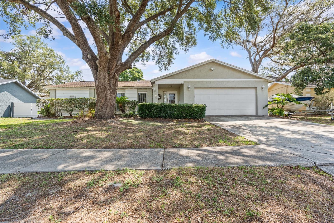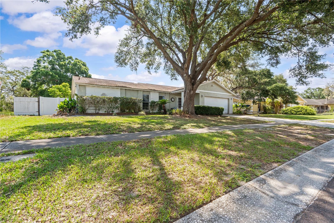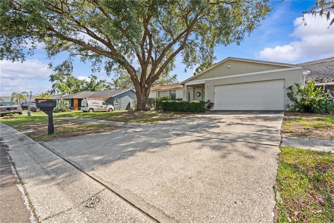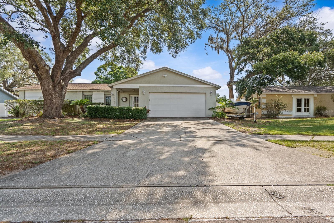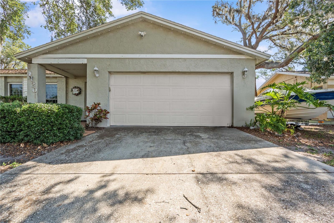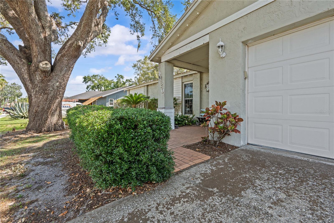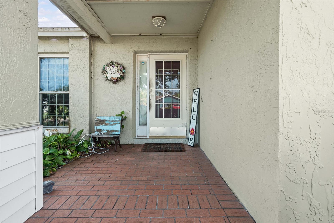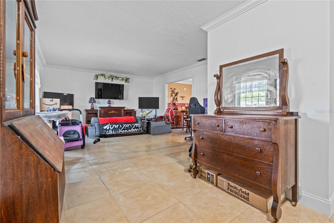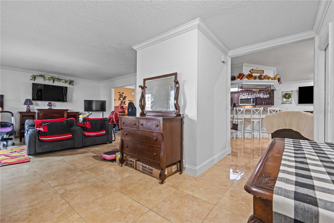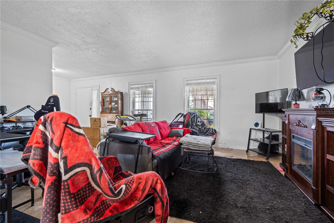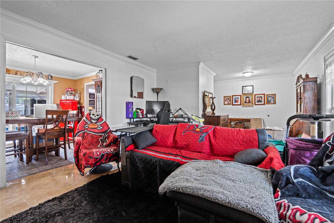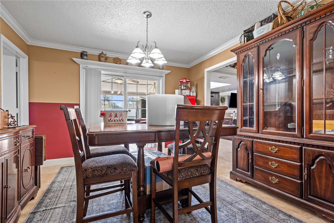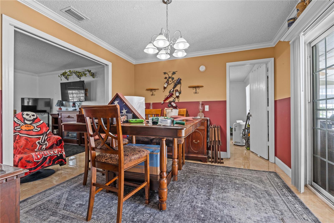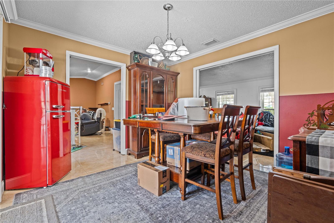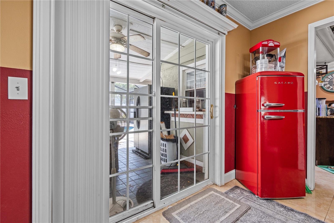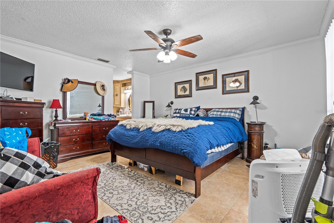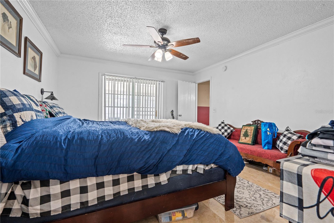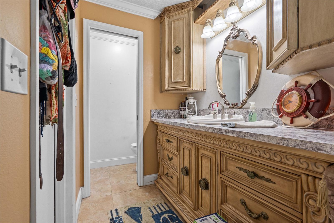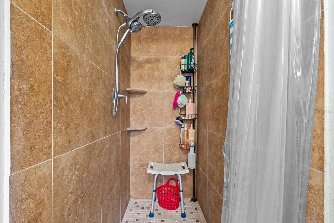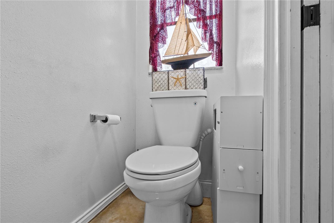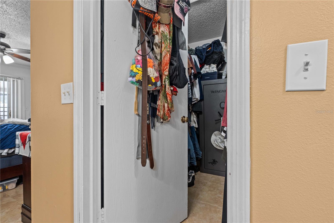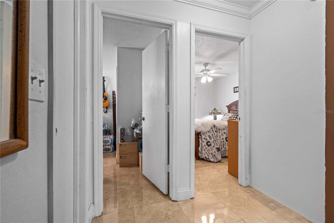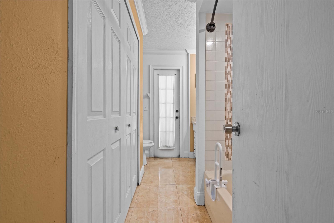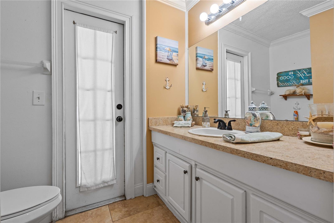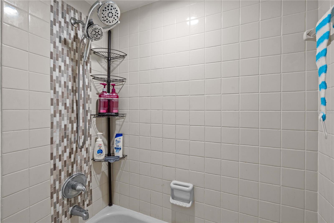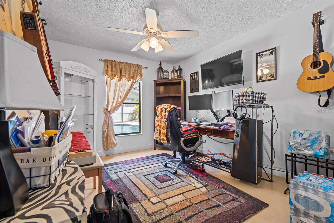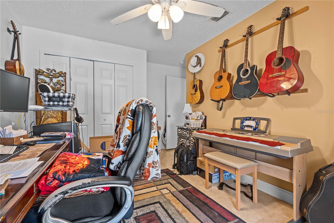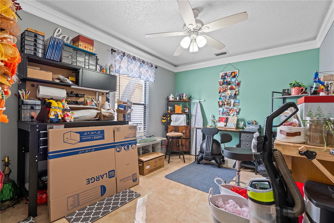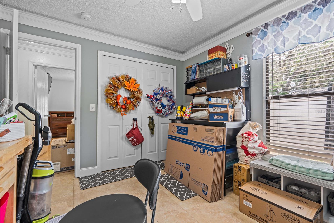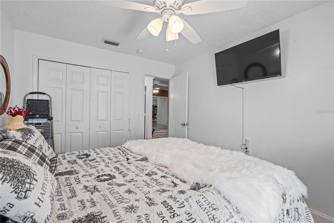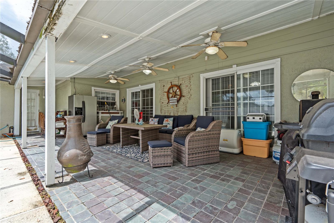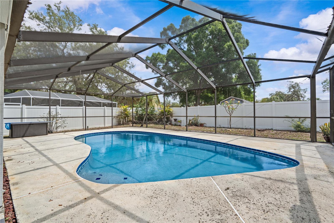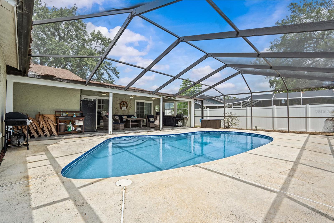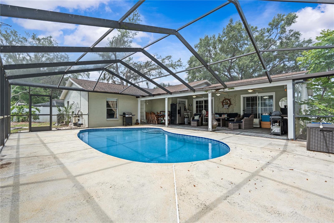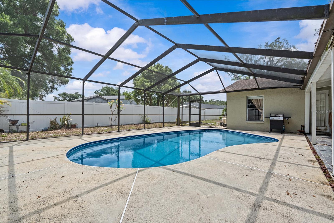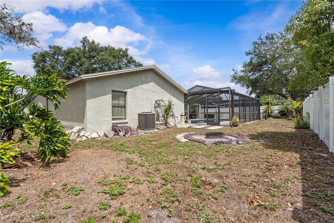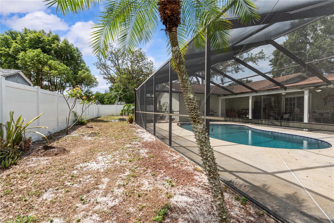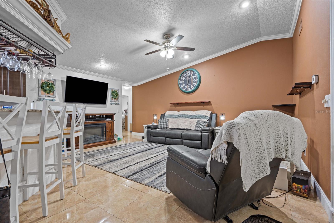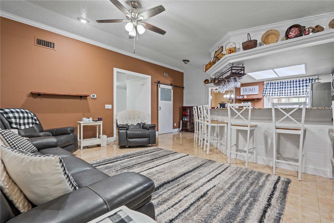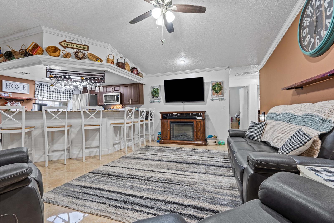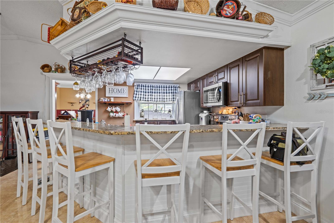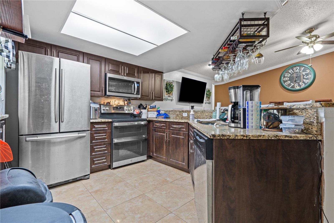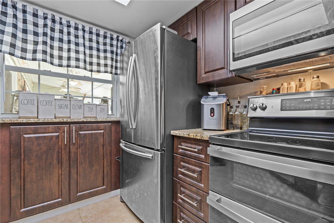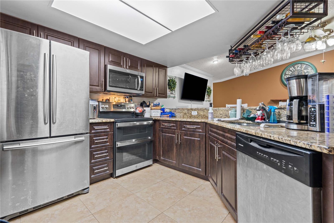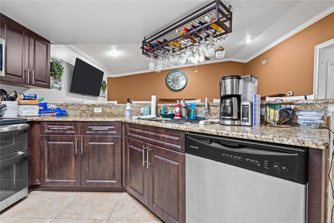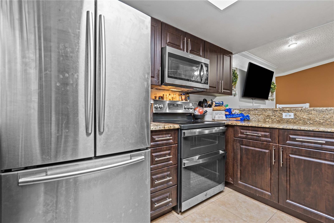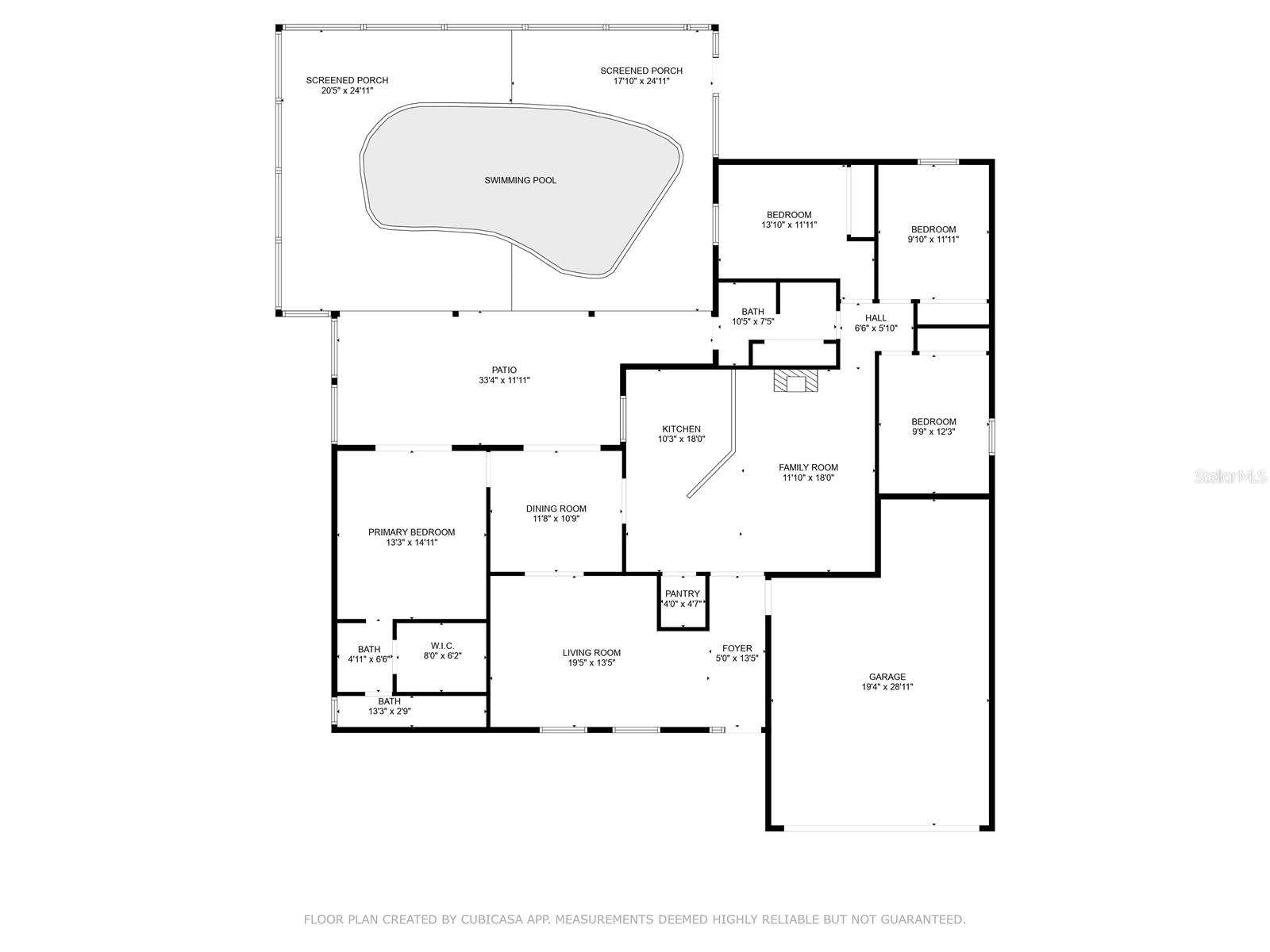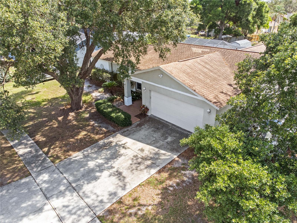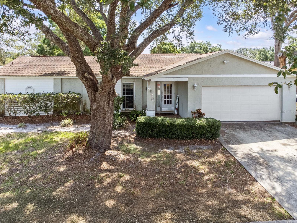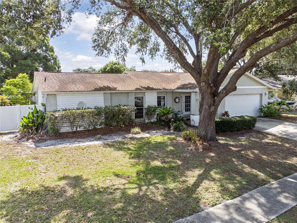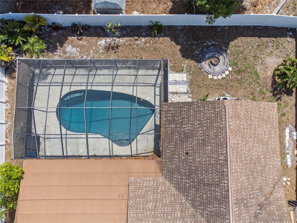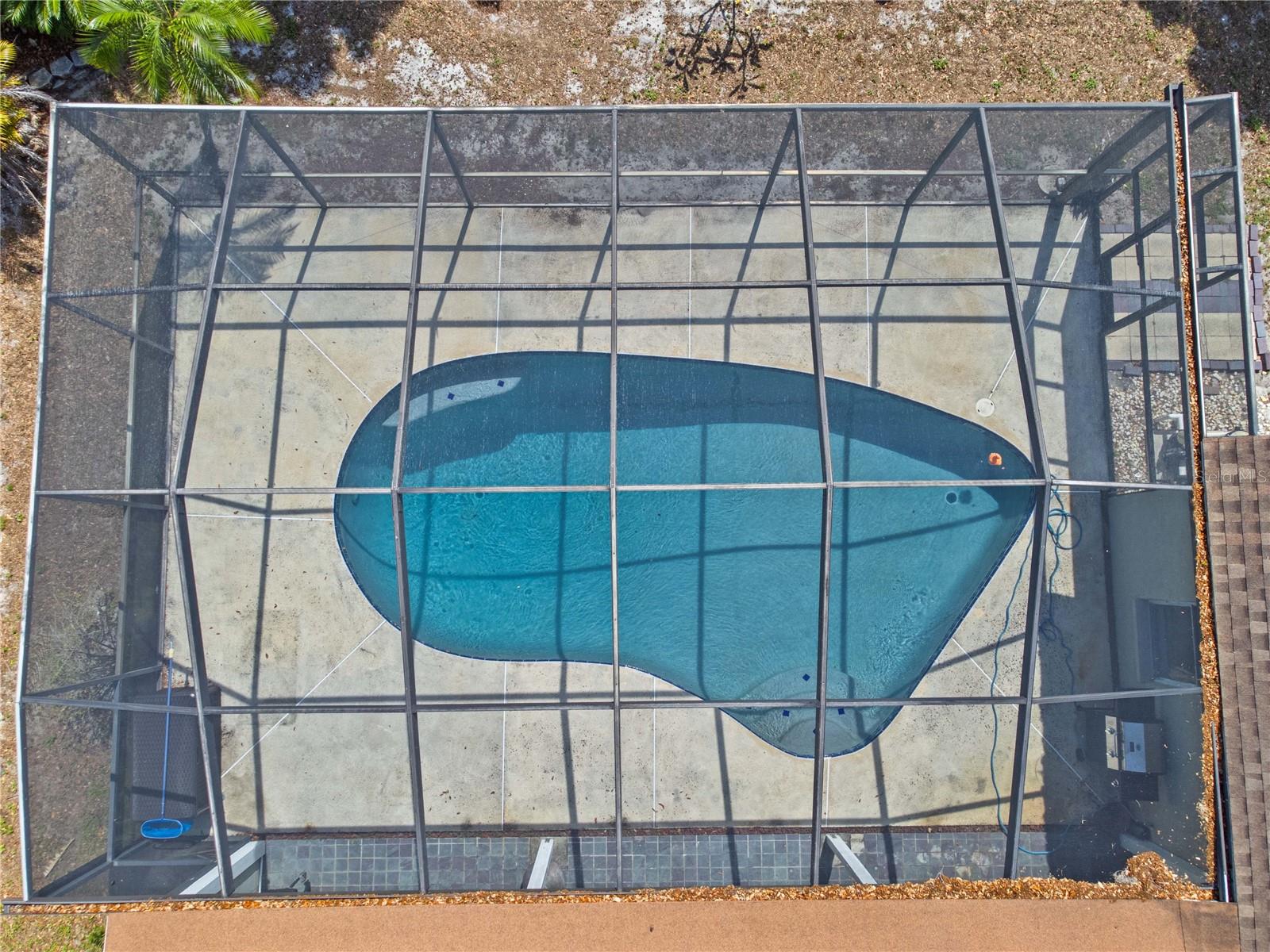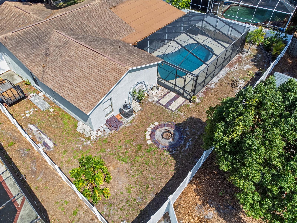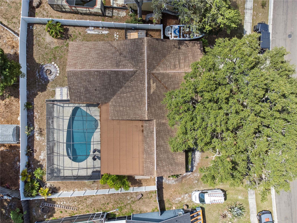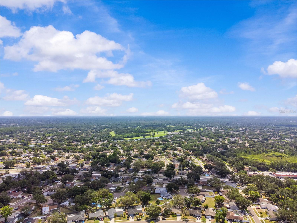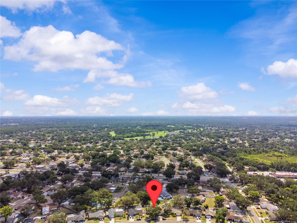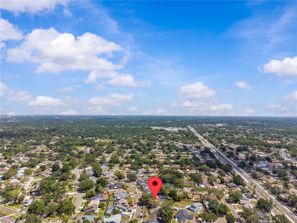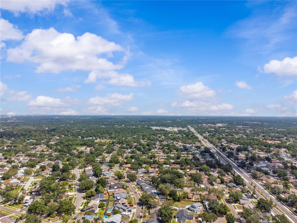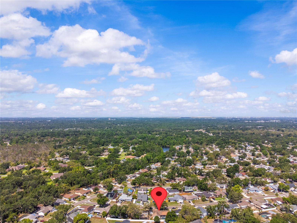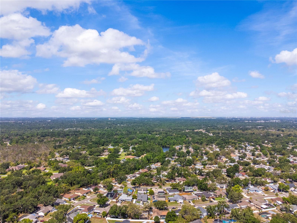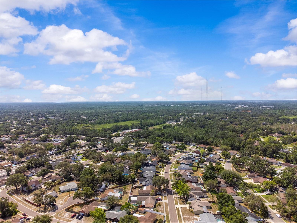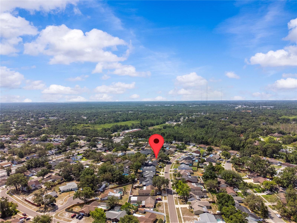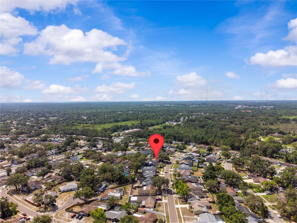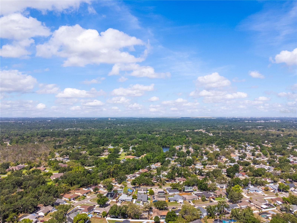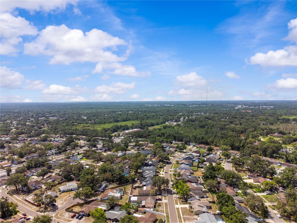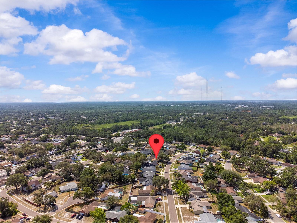4120 Tyndale Drive, BRANDON, FL 33511
Property Photos
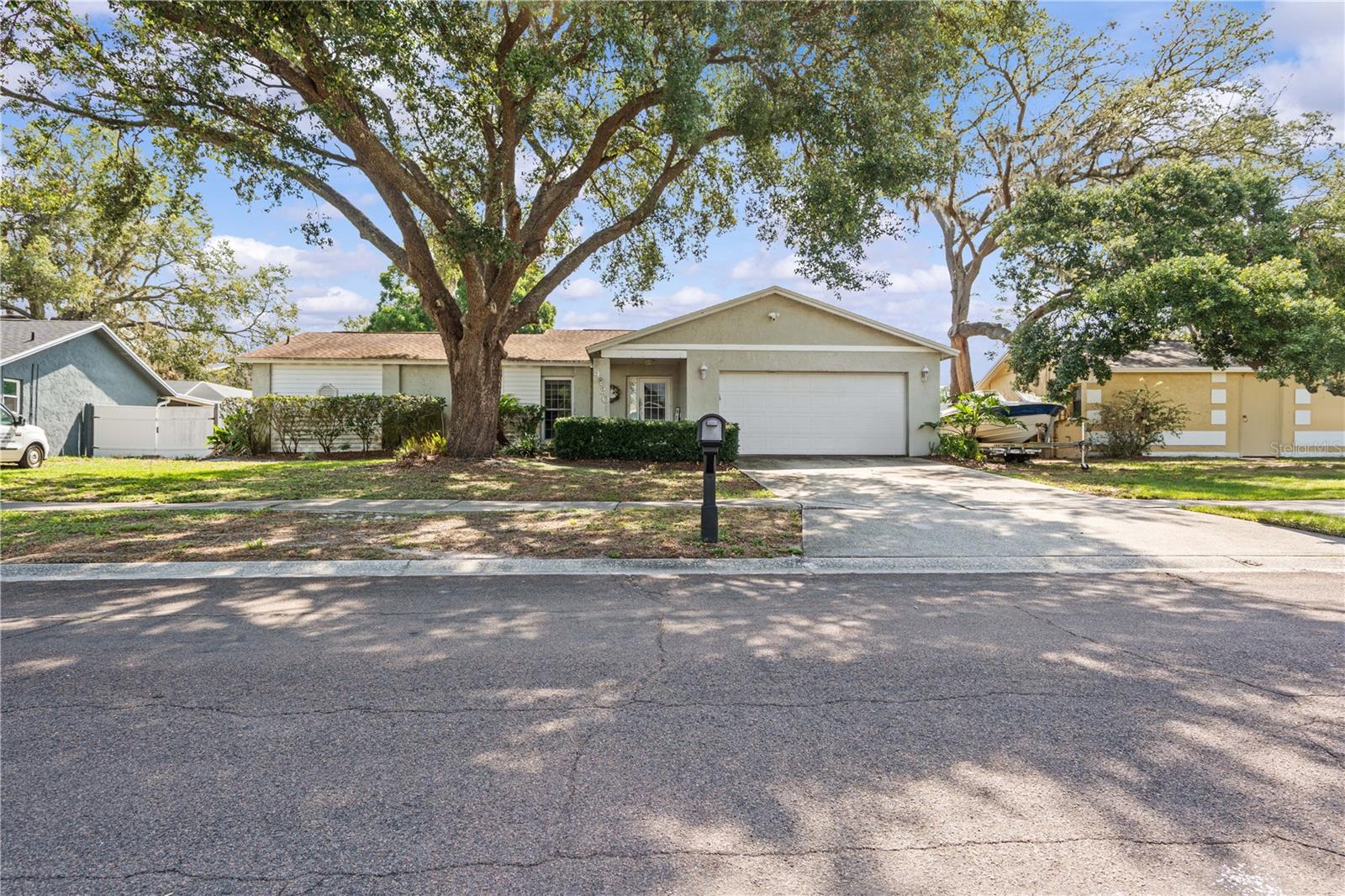
Would you like to sell your home before you purchase this one?
Priced at Only: $425,000
For more Information Call:
Address: 4120 Tyndale Drive, BRANDON, FL 33511
Property Location and Similar Properties
Reduced
- MLS#: TB8387865 ( Residential )
- Street Address: 4120 Tyndale Drive
- Viewed: 13
- Price: $425,000
- Price sqft: $136
- Waterfront: No
- Year Built: 1984
- Bldg sqft: 3119
- Bedrooms: 4
- Total Baths: 2
- Full Baths: 2
- Garage / Parking Spaces: 2
- Days On Market: 95
- Additional Information
- Geolocation: 27.877 / -82.2709
- County: HILLSBOROUGH
- City: BRANDON
- Zipcode: 33511
- Subdivision: Bloomingdale Sec I
- Elementary School: Cimino HB
- Middle School: Burns HB
- High School: Bloomingdale HB
- Provided by: EXP REALTY LLC
- Contact: Jose Gonzalez
- 888-883-8509

- DMCA Notice
-
DescriptionSellers willing to help with closing cost!! Price reduction! Motivated sellers! Welcome to 4120 tyndale dr a stylish poolside sanctuary in the heart of brandon! Tucked away on a quiet, non through street in one of brandons most desirable neighborhoods, this beautifully updated 4 bedroom, 2 bath home offers over 1,900 square feet of thoughtfully designed living space that balances modern upgrades with everyday comfort. Step inside and instantly feel at home: from the moment you enter, youll notice the bright, open layout and refined finishesporcelain tile flooring, abundant natural light, and generously sized living areas that invite both relaxation and gatherings. Whether you're entertaining guests or enjoying a quiet night in, this home sets the perfect scene. Peace of mind comes standard: newer roof (installed late 2018) brand new a/c & hvac system (2022) all new privacy fence (2024) resurfaced pool with brand new screen enclosure just installed rv/ev plug underground utilities power outages are rare! Chef approved kitchen: whether you love to cook or simply enjoy a stylish, functional space, the kitchen wont disappoint. Featuring a double oven, ample counter space, a walk in pantry, and smooth flow into the dining and living areasits both practical and perfect for hosting. Resort inspired outdoor living: step outside and unwind in your own private paradise. The resurfaced pool is fully screened for year round enjoyment, with direct access from the master suite and guest bathroomkeeping those beautiful tile floors clean and dry. Wake up to peaceful pool views from two of the bedrooms, giving every morning that vacation vibe. Everything you needalready here: this home comes fully equipped with a washer & dryer, garage freezer, a second refrigerator, and more. Just bring your personal touches and settle in! Spacious backyard with endless possibilities: enjoy a large, versatile backyardperfect for soaking up the florida sunshine, parking a boat or trailer, or creating your own outdoor oasis. Prime location, unmatched convenience: located just minutes from top rated schools, parks, tennis and racquetball courts, shopping, and diningyoull love the balance of peace and accessibility. 4120 tyndale dr isnt just a houseits a lifestyle. Dont miss your chance to call this one of a kind property home. Schedule your private showing today!
Payment Calculator
- Principal & Interest -
- Property Tax $
- Home Insurance $
- HOA Fees $
- Monthly -
Features
Building and Construction
- Covered Spaces: 0.00
- Exterior Features: Other
- Flooring: Tile
- Living Area: 1905.00
- Roof: Shingle
School Information
- High School: Bloomingdale-HB
- Middle School: Burns-HB
- School Elementary: Cimino-HB
Garage and Parking
- Garage Spaces: 2.00
- Open Parking Spaces: 0.00
Eco-Communities
- Pool Features: Auto Cleaner, In Ground, Lighting, Other, Screen Enclosure
- Water Source: Public
Utilities
- Carport Spaces: 0.00
- Cooling: Central Air
- Heating: Central
- Pets Allowed: Cats OK, Dogs OK
- Sewer: Public Sewer
- Utilities: Other
Finance and Tax Information
- Home Owners Association Fee: 0.00
- Insurance Expense: 0.00
- Net Operating Income: 0.00
- Other Expense: 0.00
- Tax Year: 2024
Other Features
- Appliances: Other
- Country: US
- Interior Features: Ceiling Fans(s), Open Floorplan, Other, Split Bedroom
- Legal Description: BLOOMINGDALE SECTION I UNIT 1 LOT 5 BLK 3
- Levels: One
- Area Major: 33511 - Brandon
- Occupant Type: Owner
- Parcel Number: U-14-30-20-2QE-000003-00005.0
- Possession: Close Of Escrow
- Views: 13
- Zoning Code: PD
Similar Properties
Nearby Subdivisions
216 Heather Lakes
9vb Brandon Pointe Phase 3 Pa
Alafia Estates
Alafia Preserve
Barrington Oaks
Barrington Oaks East
Bloomingdale
Bloomingdale Sec C
Bloomingdale Sec D
Bloomingdale Sec E
Bloomingdale Sec F
Bloomingdale Sec H
Bloomingdale Sec I
Bloomingdale Sec I Unit 1
Bloomingdale Village Ph 2
Brandon Lake Park
Brandon Pointe
Brandon Pointe Ph 3 Prcl
Brandon Pointe Phase 4 Parcel
Brandon Pointe Prcl 114
Brandon Spanish Oaks Subdivisi
Brandon Tradewinds
Breezy Meadows
Brentwood Hills Tr C
Brentwood Hills Trct F Un 1
Brooker Rdg
Brooker Reserve
Brookwood Sub
Burlington Heights
Burlington Woods
Camelot Woods
Cedar Grove
Colonial Oaks
Dogwood Hills
Echo Acres Subdivision
Four Winds Estates
Four Winds Estates Unit 5
Heather Lakes
Heather Lakes Unit Xvii
Hickory Creek 2nd Add
Hickory Hammock
Hidden Forest
Hidden Lakes
Hidden Reserve
High Point Estates
Highland Ridge
Hillside
Holiday Hills
Hunter Place
Indian Hills
Kingswood Heights
La Collina Ph 1b
La Viva
Oak Mont
Oakmont Manor
Oakmont Manor Unit 2
Peppermill Ii At Providence La
Peppermill Iii At Providence L
Plantation Estates
Providence Lakes
Providence Lakes Prcl M
Providence Lakes Prcl Mf Pha
Providence Lakes Prcl Mf Phase
Replat Of Bellefonte
Riverwoods Hammock
South Ridge Ph 1 Ph
South Ridge Ph 3
Southwood Hills
Sterling Ranch
Sterling Ranch Unit 03
Sterling Ranch Unit 1
Sterling Ranch Unit 15
Sterling Ranch Unts 7 8 9
Stonewood Sub
Unplatted
Watermill At Providence Lakes
Westwood Sub 1st Add

- Corey Campbell, REALTOR ®
- Preferred Property Associates Inc
- 727.320.6734
- corey@coreyscampbell.com



