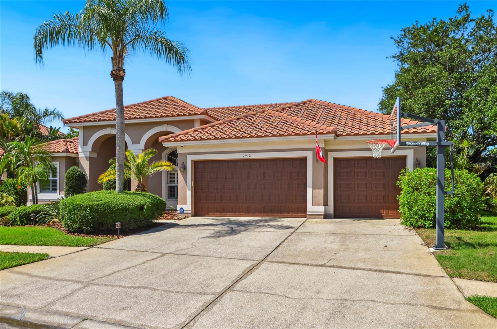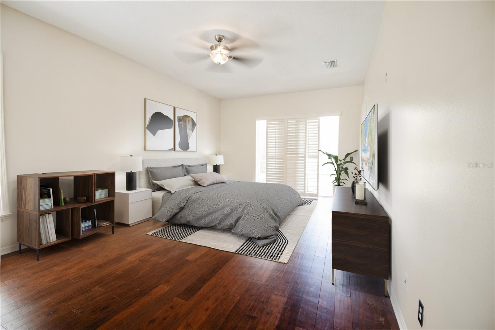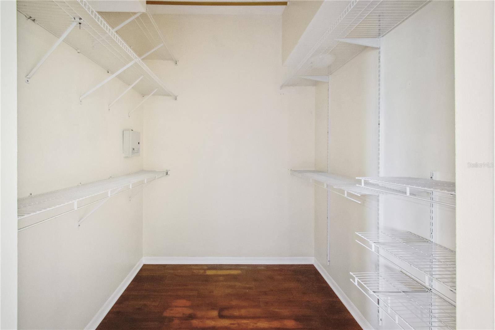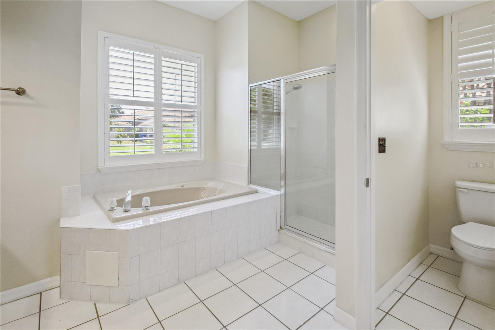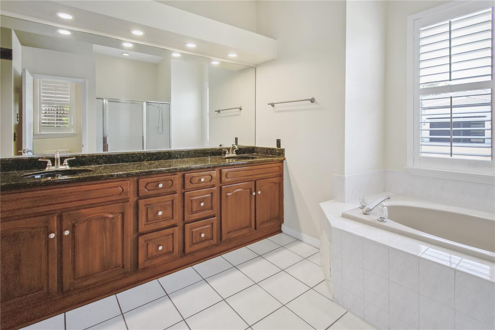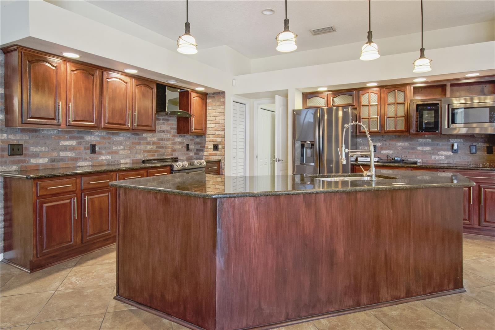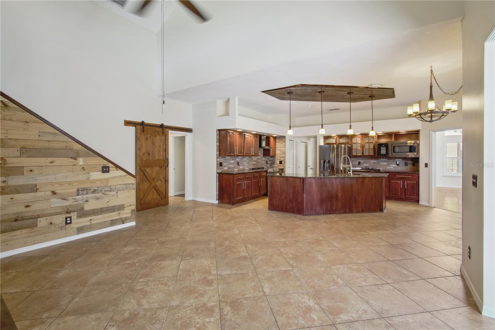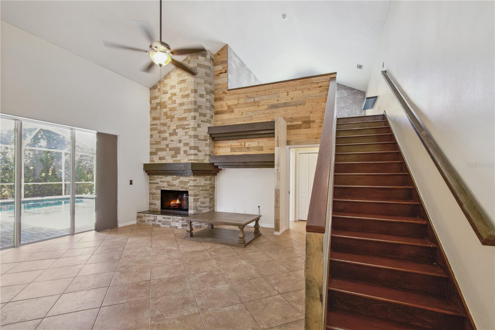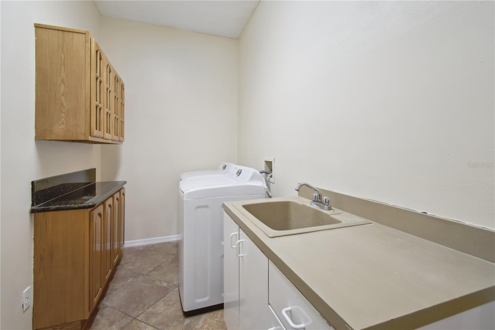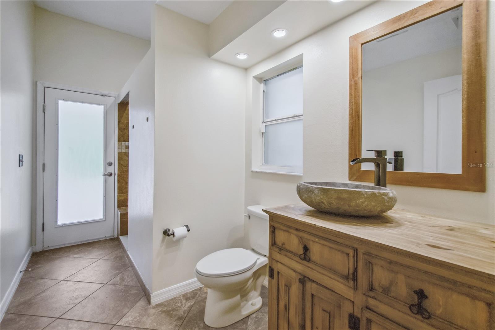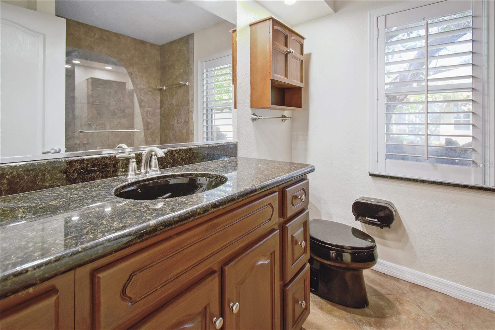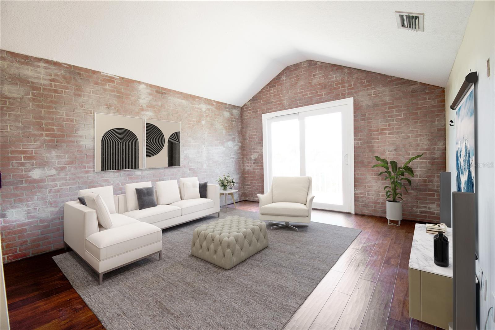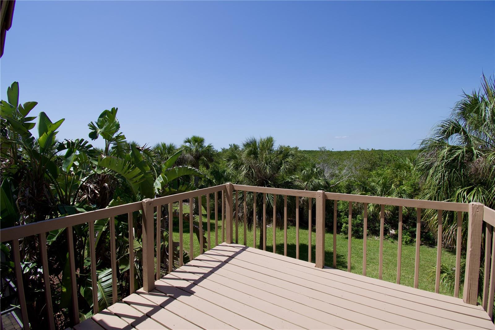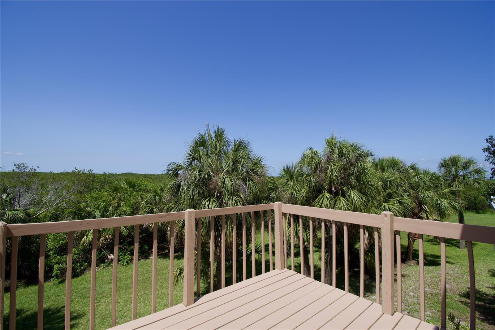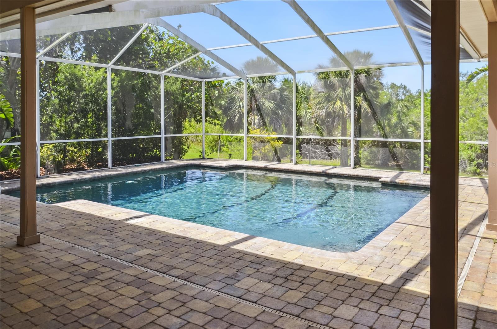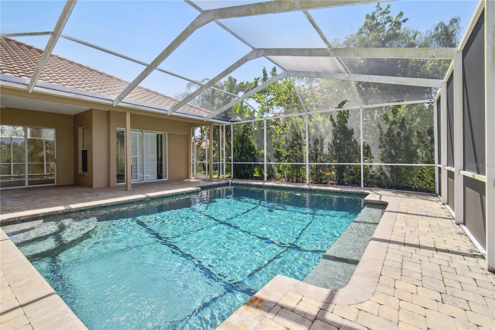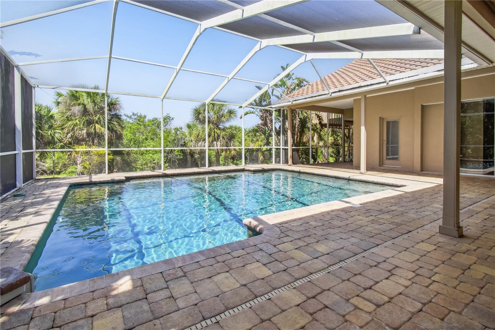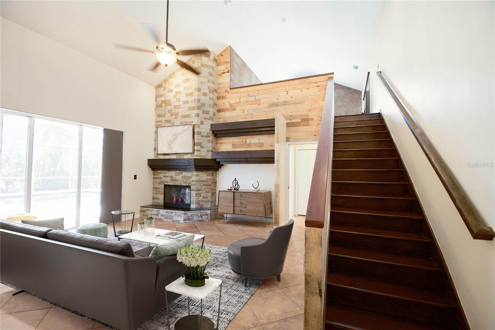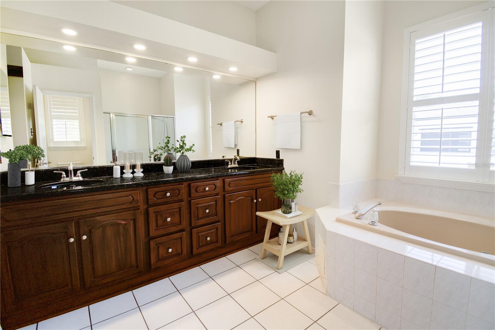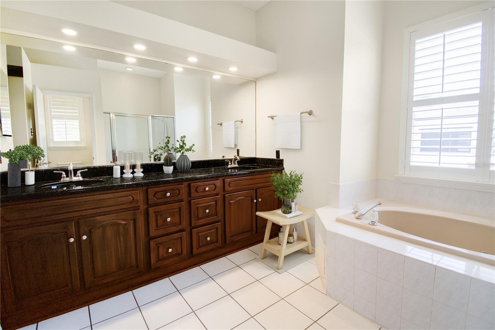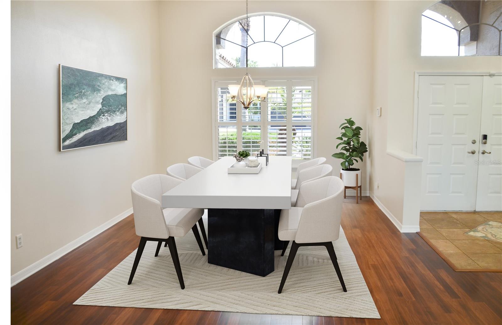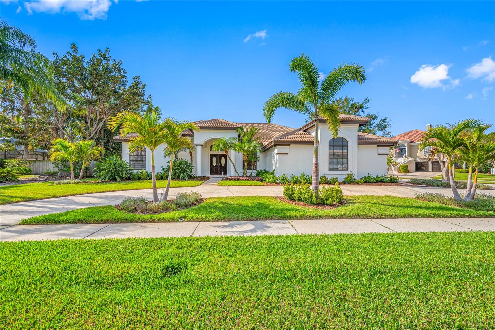9912 Chris Craft Court, TAMPA, FL 33615
Property Photos
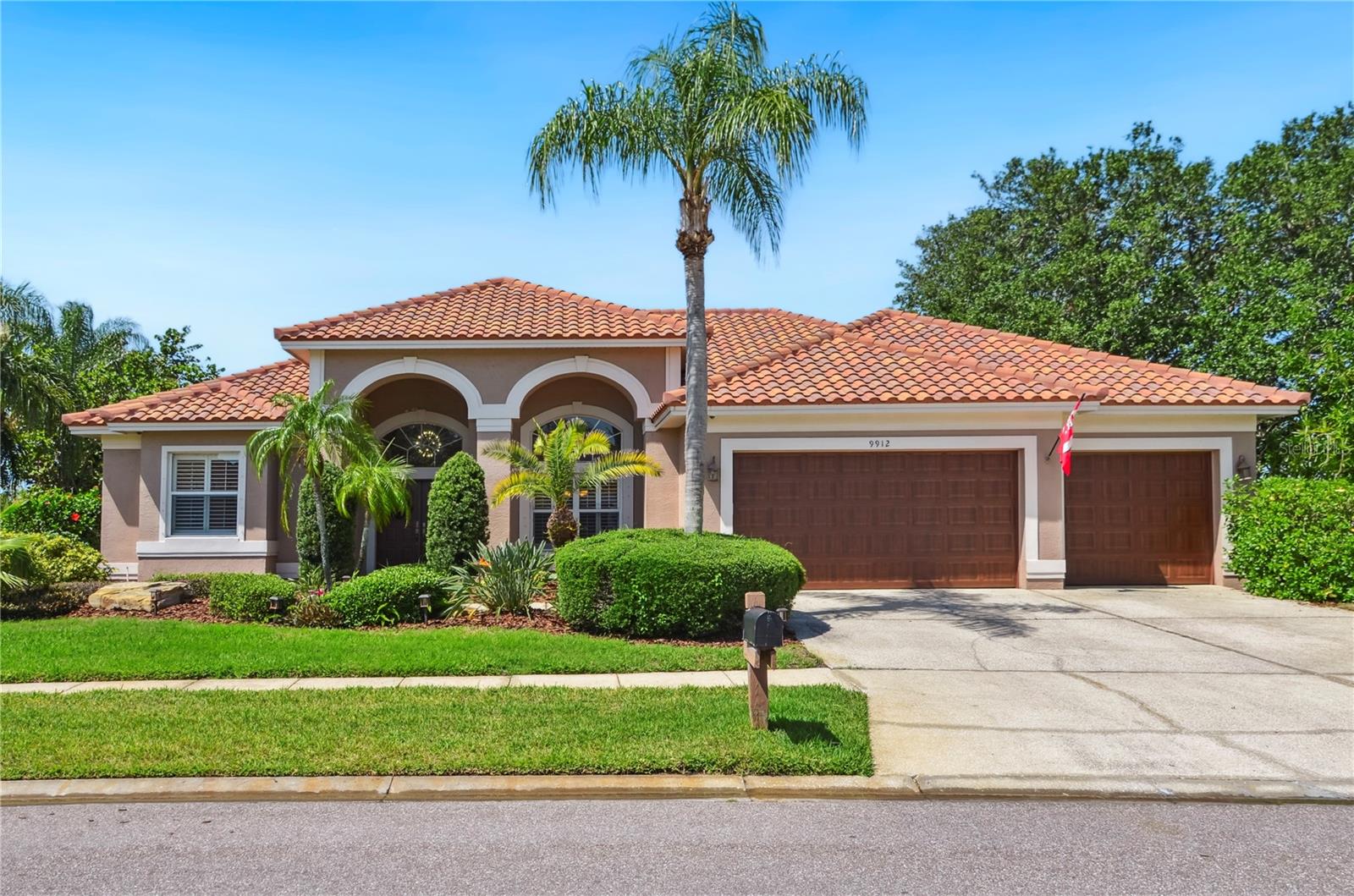
Would you like to sell your home before you purchase this one?
Priced at Only: $1,099,000
For more Information Call:
Address: 9912 Chris Craft Court, TAMPA, FL 33615
Property Location and Similar Properties
- MLS#: TB8387652 ( Residential )
- Street Address: 9912 Chris Craft Court
- Viewed: 6
- Price: $1,099,000
- Price sqft: $362
- Waterfront: No
- Year Built: 1993
- Bldg sqft: 3039
- Bedrooms: 4
- Total Baths: 3
- Full Baths: 3
- Garage / Parking Spaces: 3
- Days On Market: 3
- Additional Information
- Geolocation: 27.9921 / -82.6022
- County: HILLSBOROUGH
- City: TAMPA
- Zipcode: 33615
- Subdivision: Bayside South
- Elementary School: Bay Crest HB
- Middle School: Davidsen HB
- High School: Alonso HB
- Provided by: BEACHFRONT REALTY INC
- Contact: Ed Roberts
- 305-405-0615

- DMCA Notice
-
DescriptionOne or more photo(s) has been virtually staged. This stunning house is located within the highly sought after gated community of Bayside. This spacious 4 bedroom, 3 bath home perfectly blends comfort and style. Soaring ceilings and expansive windows fill the living areas with natural light, while rich wood and tile flooring add warmth and elegance throughout. The inviting family room features a cozy fireplace, perfect for cool evenings. The updated kitchen boasts granite countertops, ample cabinetry and a seamless flow into the dining area. The spacious bonus room opens onto a private deck with breathtaking views of the lush and serene conservation area, providing added privacy. Inside, you will find a well designed layout that suits anyone looking for room to grow. Nestled in a friendly, well maintained neighborhood, this property is a rare find with a prime location, natural beauty and resort style amenities. Enjoy Florida living at its best with a large screened in pool ideal for year round relaxation and entertaining. This home blends comfort, style and nature in perfect harmony.
Payment Calculator
- Principal & Interest -
- Property Tax $
- Home Insurance $
- HOA Fees $
- Monthly -
Features
Building and Construction
- Covered Spaces: 0.00
- Exterior Features: Balcony, Lighting
- Flooring: Tile, Wood
- Living Area: 3039.00
- Roof: Tile
School Information
- High School: Alonso-HB
- Middle School: Davidsen-HB
- School Elementary: Bay Crest-HB
Garage and Parking
- Garage Spaces: 3.00
- Open Parking Spaces: 0.00
Eco-Communities
- Pool Features: In Ground, Lighting, Salt Water, Screen Enclosure, Self Cleaning, Tile
- Water Source: Public
Utilities
- Carport Spaces: 0.00
- Cooling: Central Air
- Heating: Electric, Exhaust Fan
- Pets Allowed: Cats OK, Dogs OK
- Sewer: Public Sewer
- Utilities: Cable Available, Electricity Available, Other, Underground Utilities, Water Available, Water Connected
Finance and Tax Information
- Home Owners Association Fee: 1087.00
- Insurance Expense: 0.00
- Net Operating Income: 0.00
- Other Expense: 0.00
- Tax Year: 2024
Other Features
- Appliances: Disposal, Dryer, Electric Water Heater, Exhaust Fan, Freezer, Ice Maker, Microwave, Range, Range Hood, Refrigerator, Trash Compactor, Washer, Wine Refrigerator
- Association Name: Greenacre assoc
- Association Phone: 813 936 4153
- Country: US
- Interior Features: Cathedral Ceiling(s), Ceiling Fans(s), High Ceilings, Kitchen/Family Room Combo, Living Room/Dining Room Combo, Open Floorplan, Solid Surface Counters, Solid Wood Cabinets, Split Bedroom, Stone Counters, Thermostat, Walk-In Closet(s)
- Legal Description: BAYSIDE SOUTH LOT 21 BLOCK 1
- Levels: One
- Area Major: 33615 - Tampa / Town and Country
- Occupant Type: Owner
- Parcel Number: U-03-29-17-0FU-000001-00021.0
- Zoning Code: PD
Similar Properties
Nearby Subdivisions
Bay Crest Park
Bay Crest Park Unit 01
Bay Crest Park Unit 06
Bay Crest Park Unit 08
Bay Crest Park Unit 09
Bay Crest Park Unit 10-a
Bay Crest Park Unit 11
Bay Crest Park Unit 12
Bay Crest Park Unit 17
Bay Port Colony Ph Ii Un I
Bay Port Colony Ph Iii Un 1
Bayport Village
Bayside East Rev
Bayside South
Bayside Village
Bayside West
Byars Heights Resub Of Blk 5
Elliott Harrison Sub
Elliott & Harrison Sub
Essex Downs
Hamilton Park
Holiday Village Sec 4
Holliday Vlg Sec 1
Lake Crest Manor
Mecca City
Palm Bay Ph 1
Palm Bay Ph Ii
Plouff Sub 3rd Add
Rocky Creek Estates
Rocky Ford
Rocky River Sites 2
San Marino Bay Estates
Sandpiper
Sweetwater Sub
Sweetwater Sub Fourth Add
Sweetwater Sub Second Add
Tampa Shores
Tampa Shores Inc #1 Un 1a Rep
Tampa Shores Inc 1
Tampa Shores Inc 1 Un 1a Rep
Tampa Shores Inc 1 Unit 3
Tampa Shores Unit 7
Timberlane Sub
Town N Country
Town N Country Park
Town Park Ph 2
Townn Country Park
Townn Country Park Un 02
Townn Country Park Un 03
Townn Country Park Un 05
Townn Country Park Un 06
Townn Country Park Un 07
Townn Country Park Unit 35
Townn Country Park Unit 54
Unplatted
W E Hamners Sheldon Heights
Waterfront Estates
West Bay Ph 1
West Bay Ph Iii
West Bay Phase 1
Wood Lake Ph 1
Wood Lake Ph 1 Unit 1
Wood Lake Ph 1 Unit 3

- Corey Campbell, REALTOR ®
- Preferred Property Associates Inc
- 727.320.6734
- corey@coreyscampbell.com



