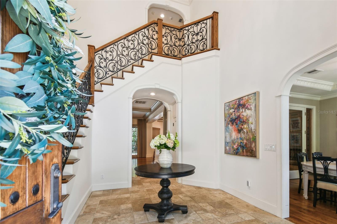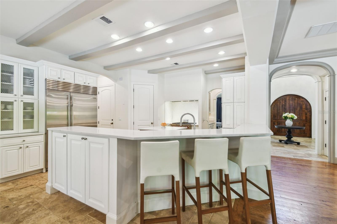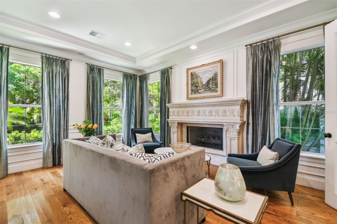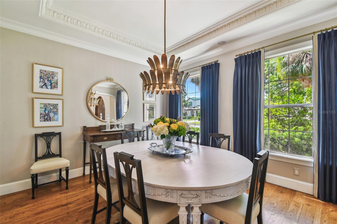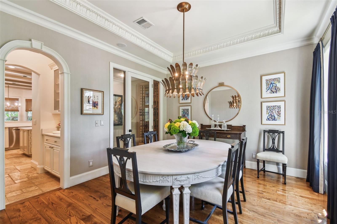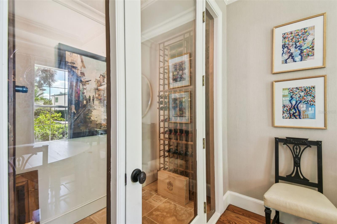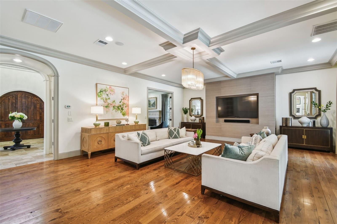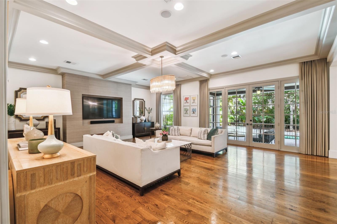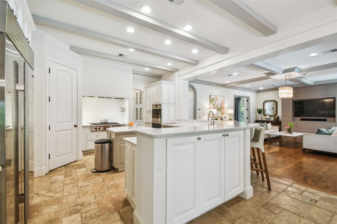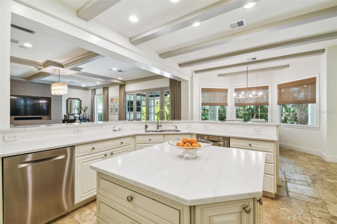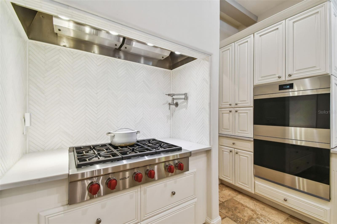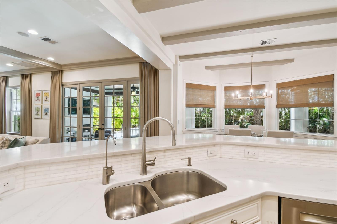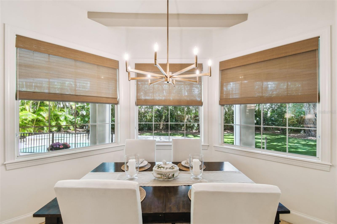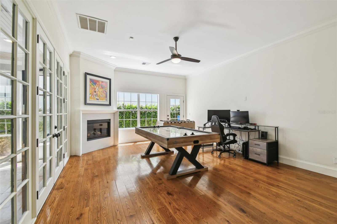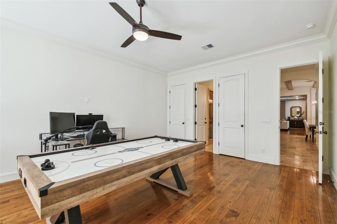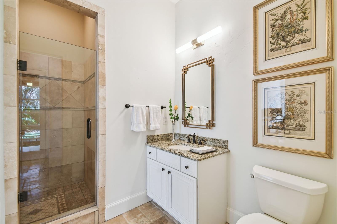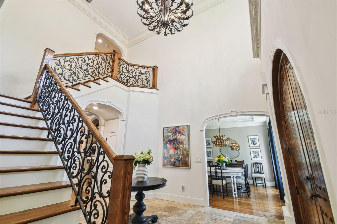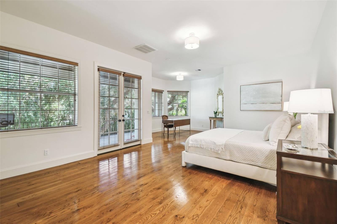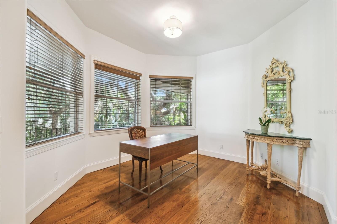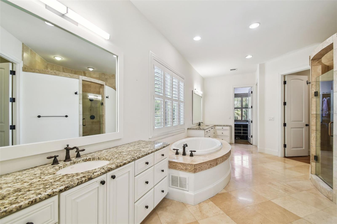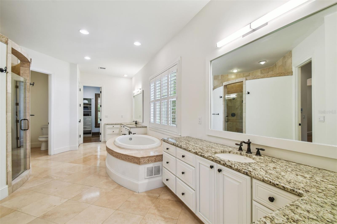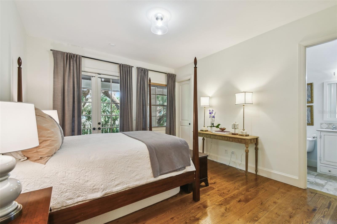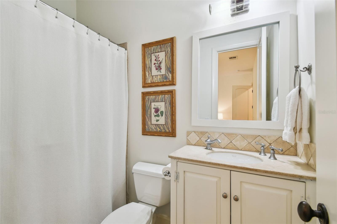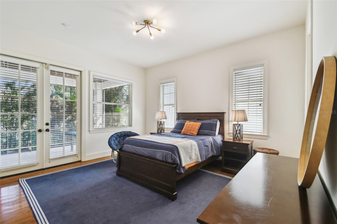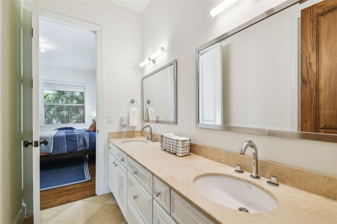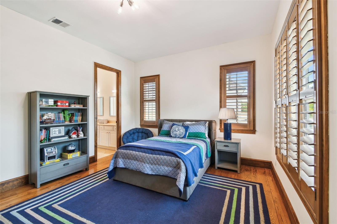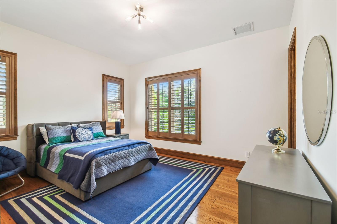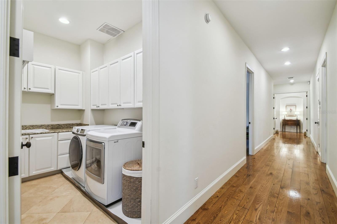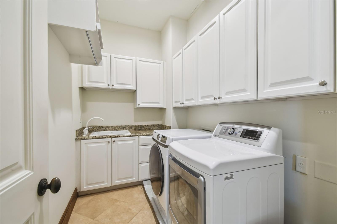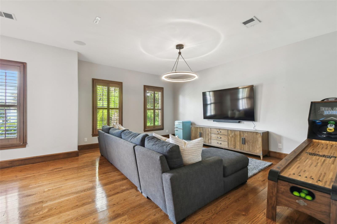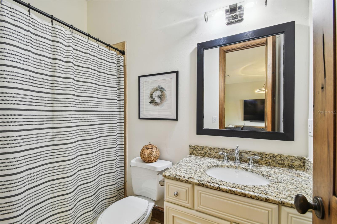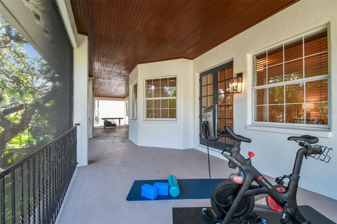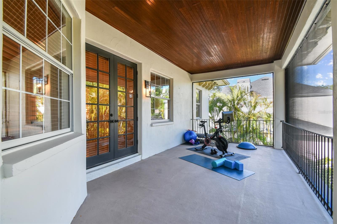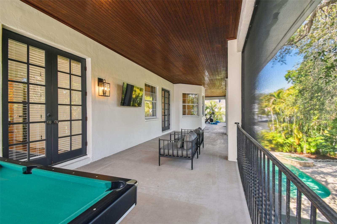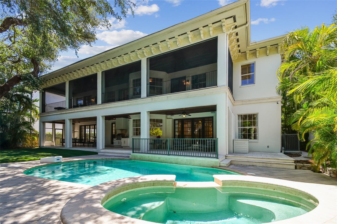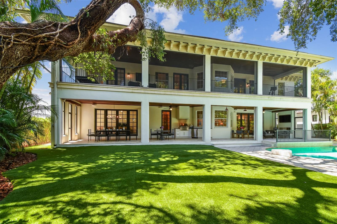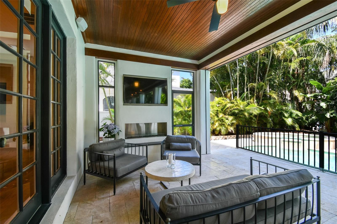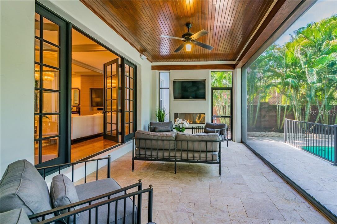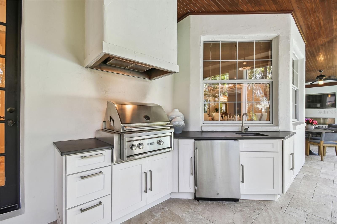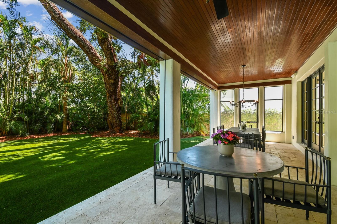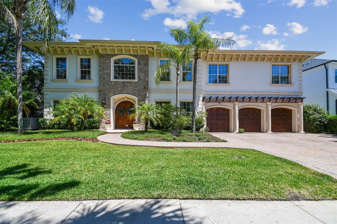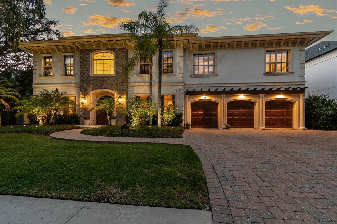4313 Beachway Drive, TAMPA, FL 33609
Property Photos
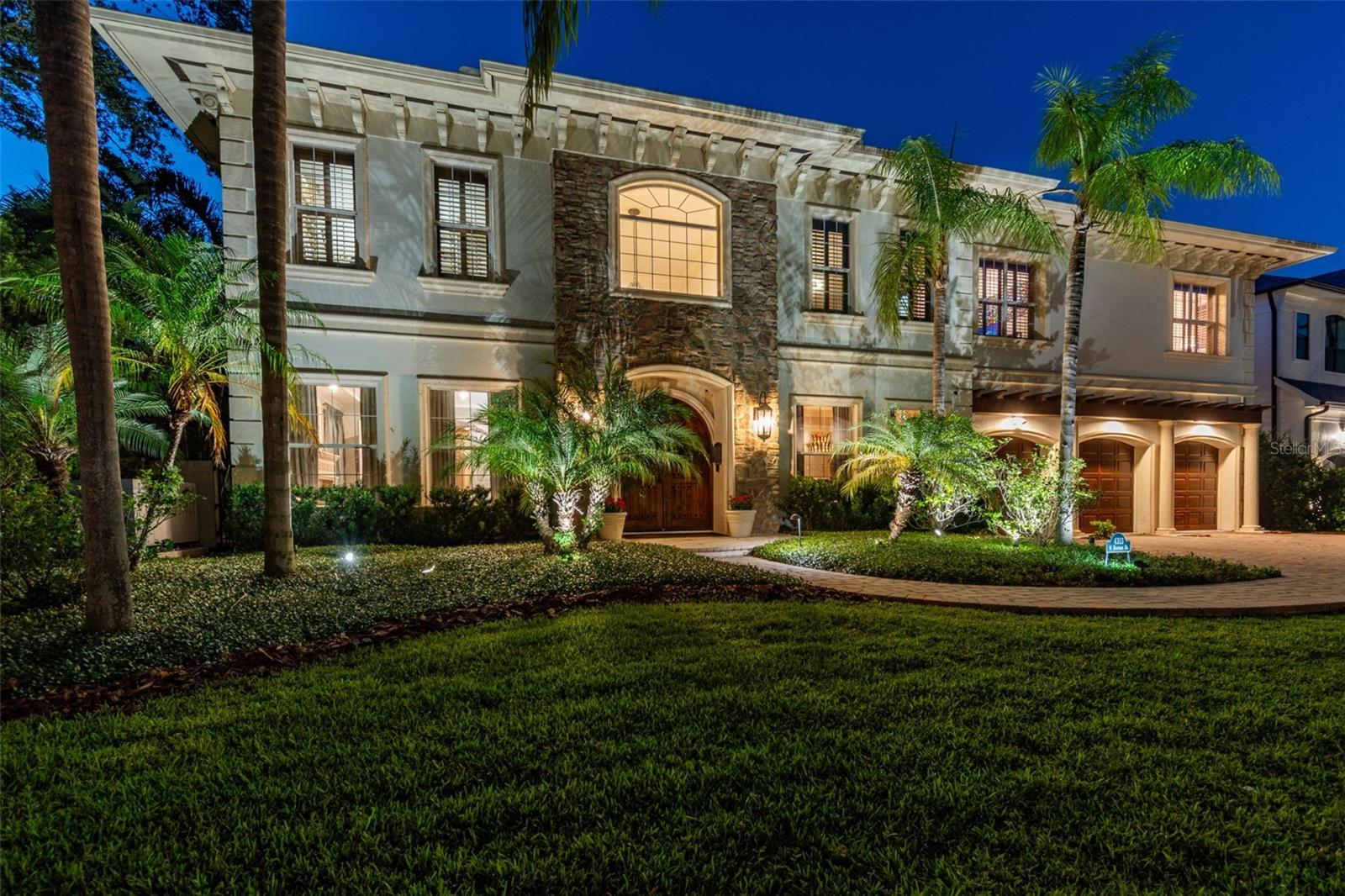
Would you like to sell your home before you purchase this one?
Priced at Only: $3,300,000
For more Information Call:
Address: 4313 Beachway Drive, TAMPA, FL 33609
Property Location and Similar Properties
- MLS#: TB8387447 ( Residential )
- Street Address: 4313 Beachway Drive
- Viewed: 1
- Price: $3,300,000
- Price sqft: $619
- Waterfront: No
- Year Built: 2003
- Bldg sqft: 5327
- Bedrooms: 6
- Total Baths: 5
- Full Baths: 5
- Days On Market: 3
- Additional Information
- Geolocation: 27.9338 / -82.5198
- County: HILLSBOROUGH
- City: TAMPA
- Zipcode: 33609
- Subdivision: Beach Way Sub 3
- Elementary School: Dale Mabry
- Middle School: Coleman
- High School: Plant

- DMCA Notice
-
DescriptionWelcome home to 4313 w beachway drive. This luxurious block on block construction home is located in the desirable beach park. Posh designer touches separate it from others: 10' ceilings on both floors, 380 bottle wine cellar, custom decorative woodwork. The gourmet kitchen will please the most discerning chef with wolf/sub zero appliances and two bosch dishwashers, pot filler. An enormous 1st floor bedroom w/ensuite bath has an additional entrance/exit from the side of the house could be an in law suite. Enjoy the saltwater pool & oversized backyard while entertaining year round on the 750 sqft lanai with retractable phantom screens. The lanai is equipped with fireplace & multiple dining/seating areas next to the outdoor kitchen. Upstairs through double doors is the master suite with sitting area that offers a grand view of the 2nd floor screened in balcony overlooking the pool. The spacious master bath has dual vanities, his & her wardrobe, and water closets. The second floor also includes 3 additional bedrooms, a laundry room, and a 24 x 19 bonus room with en suite bathroom ready to be your media room/playroom/man cave, or sixth bedroom. (6th bedroom per tax records. ) take advantage of the additional 750 sqft of screened in outdoor living space on the second floor balcony. All the "extras" included: osmosis drinking system, plantation shutters, custom wood closets. Feel secure with the homes video security system and a generac whole house generator, 2 hvac's (2019), tankless water heater (2017), water softener (2018), roof (2022), minutes to tgh, international mall, westshore, downtown, airport, beaches, and tampa stadium.
Payment Calculator
- Principal & Interest -
- Property Tax $
- Home Insurance $
- HOA Fees $
- Monthly -
Features
Building and Construction
- Covered Spaces: 0.00
- Exterior Features: Balcony, French Doors, Lighting, Outdoor Grill, Outdoor Kitchen, Rain Gutters
- Fencing: Fenced
- Flooring: Brick, Wood
- Living Area: 5327.00
- Roof: Shingle
Property Information
- Property Condition: Completed
Land Information
- Lot Features: City Limits
School Information
- High School: Plant-HB
- Middle School: Coleman-HB
- School Elementary: Dale Mabry Elementary-HB
Garage and Parking
- Garage Spaces: 3.00
- Open Parking Spaces: 0.00
Eco-Communities
- Pool Features: In Ground, Salt Water
- Water Source: Private
Utilities
- Carport Spaces: 0.00
- Cooling: Central Air
- Heating: Central
- Sewer: Public Sewer
- Utilities: Public
Finance and Tax Information
- Home Owners Association Fee: 0.00
- Insurance Expense: 0.00
- Net Operating Income: 0.00
- Other Expense: 0.00
- Tax Year: 2024
Other Features
- Appliances: Built-In Oven, Cooktop, Dishwasher, Disposal, Dryer, Exhaust Fan, Freezer, Ice Maker, Kitchen Reverse Osmosis System, Range Hood, Refrigerator, Tankless Water Heater, Washer, Water Softener
- Country: US
- Interior Features: Built-in Features, Ceiling Fans(s), Crown Molding, Eat-in Kitchen, High Ceilings, Open Floorplan, Solid Surface Counters, Stone Counters, Thermostat, Tray Ceiling(s), Walk-In Closet(s)
- Legal Description: BEACH WAY SUBDIVISION NO 3 LOT 7
- Levels: Two
- Area Major: 33609 - Tampa / Palma Ceia
- Occupant Type: Owner
- Parcel Number: A-29-29-18-3S6-000000-00007.0
- Style: Mediterranean
- Zoning Code: RS-75

- Corey Campbell, REALTOR ®
- Preferred Property Associates Inc
- 727.320.6734
- corey@coreyscampbell.com



