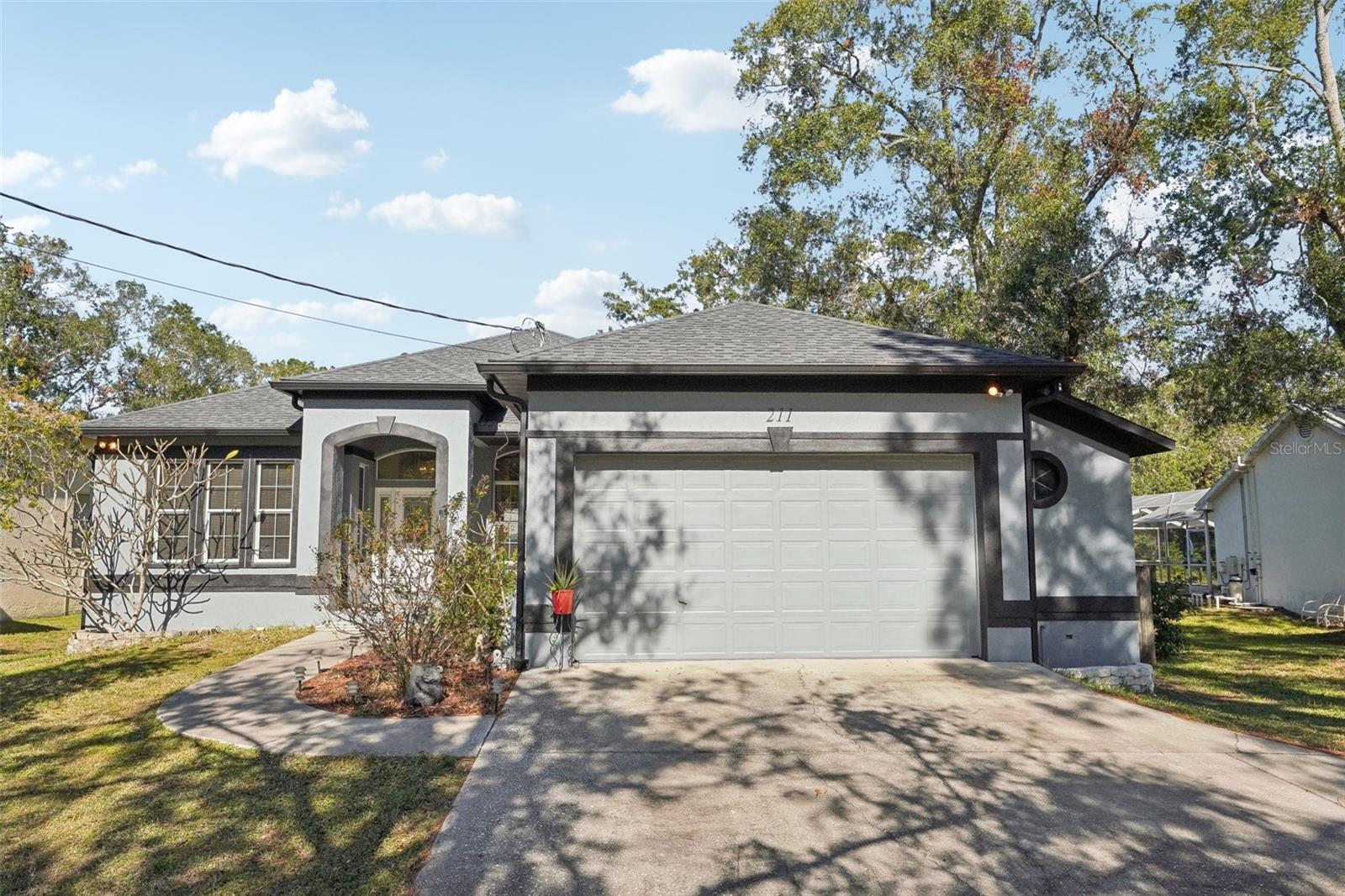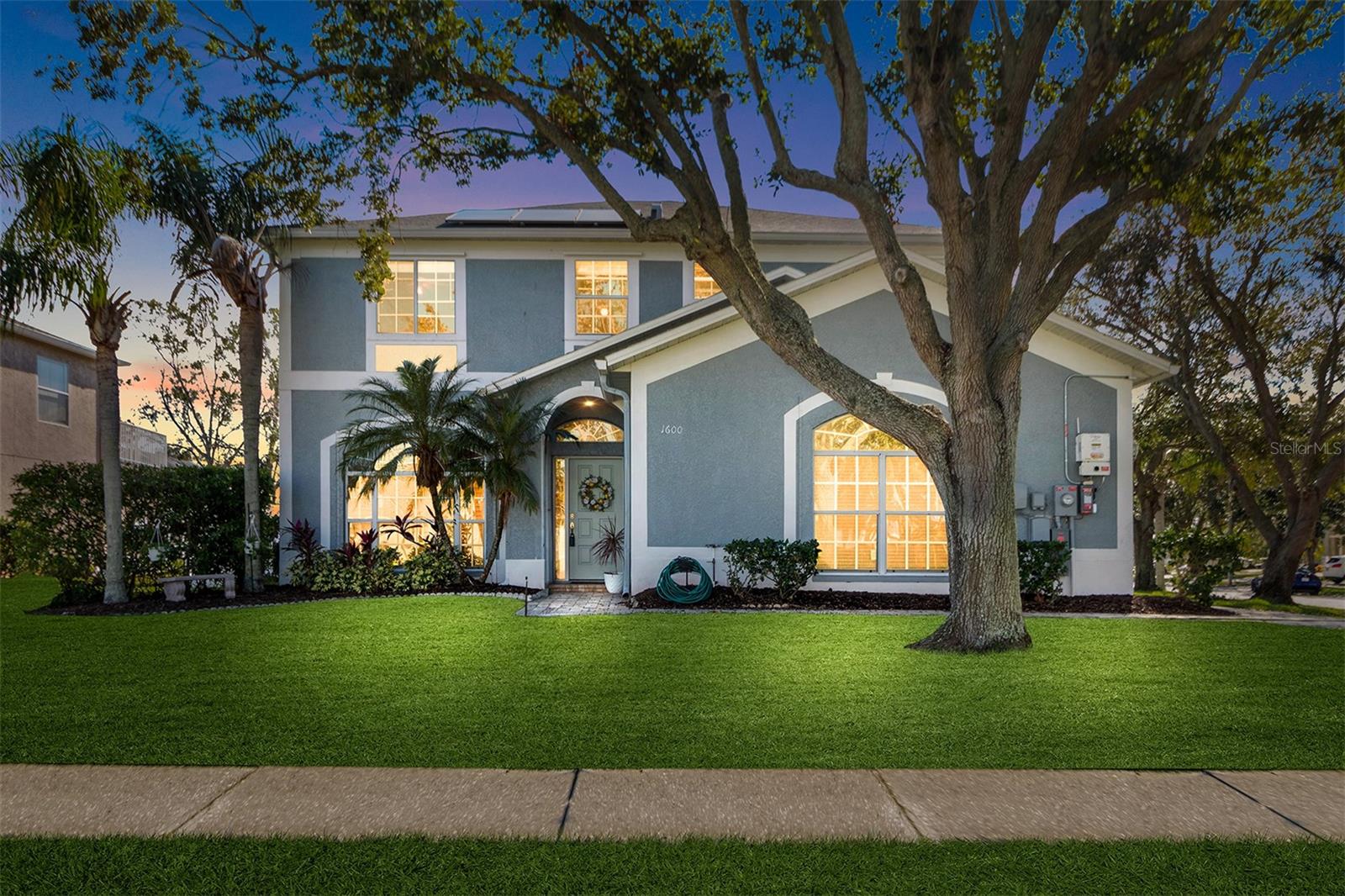50 Water Oak Way, OLDSMAR, FL 34677
Property Photos

Would you like to sell your home before you purchase this one?
Priced at Only: $500,000
For more Information Call:
Address: 50 Water Oak Way, OLDSMAR, FL 34677
Property Location and Similar Properties
- MLS#: TB8386902 ( Residential )
- Street Address: 50 Water Oak Way
- Viewed: 34
- Price: $500,000
- Price sqft: $192
- Waterfront: No
- Year Built: 1980
- Bldg sqft: 2600
- Bedrooms: 3
- Total Baths: 2
- Full Baths: 2
- Garage / Parking Spaces: 2
- Days On Market: 12
- Additional Information
- Geolocation: 28.0658 / -82.6981
- County: PINELLAS
- City: OLDSMAR
- Zipcode: 34677
- Subdivision: East Lake Woodlands
- Elementary School: Forest Lakes Elementary PN
- Middle School: Carwise Middle PN
- High School: East Lake High PN
- Provided by: FUTURE HOME REALTY INC
- Contact: Tom Orlando
- 813-855-4982

- DMCA Notice
-
DescriptionA wonderful well maintained home located in the desirable community of East Lake Woodlands is now available to purchase. This Woodlands Estates Home hosts 3 bedrooms, 2 baths, and 1,921 square feet of open floor plan for comfort, enjoyment, and low maintenance living. Take note of the ample sizes of the three bedrooms, each having their own spaciousness, walk in closets; the primary bedroom has two closets. The property offers various storage options, including attic access, an oversized garage, numerous kitchen cabinets, a pantry, and ample closet space. The rear porch includes a large, screened lanai accessible from the family room, dining areas, and primary bathroom. The front entrance has screened in enclosure for additional privacy and outdoor space. Oversized garage with 532SqFt for two vehicles, also has a 10 x 7 workshop / storage area. Home has updates to include All new double pane hurricane windows and doors 2023 2024. New side garage door 2024. New Lennox A/C installed 2023. New 150 AMP Electrical Panel 2024, pre wired plug in receptacle to use a generator to maintain continuous power in the event of a power outage. Hot Water Heater 2023. Inside laundry utility room with new washer & dryer and utility sink and a whole house water softener installed. Wood burning Fireplace for those chilly evenings to relax in the large living space open to kitchen and dining area leading out to your private Florida Lanai. Enhance this home with personal touches to make it spectacular. The home is clean, sanitized, and ready to occupy. East Lake Woodlands is less than 30 minutes to Airport, 20 Minutes to Sandy Beaches, Near Shopping, Restaurants, Parks & more. Zoned for "A Rated" schools. This is the place you will love to escape to and feel at home as East Lake Woodlands offers two champion golf courses, a country club, tennis, pool, fitness center and so much more, additional fees apply. Schedule a showing today!
Payment Calculator
- Principal & Interest -
- Property Tax $
- Home Insurance $
- HOA Fees $
- Monthly -
Features
Building and Construction
- Covered Spaces: 0.00
- Exterior Features: Lighting, Rain Gutters, Sidewalk, Sliding Doors
- Fencing: Vinyl
- Flooring: Carpet, Ceramic Tile, Wood
- Living Area: 1921.00
- Roof: Shingle
Property Information
- Property Condition: Completed
Land Information
- Lot Features: Sidewalk, Street Dead-End
School Information
- High School: East Lake High-PN
- Middle School: Carwise Middle-PN
- School Elementary: Forest Lakes Elementary-PN
Garage and Parking
- Garage Spaces: 2.00
- Open Parking Spaces: 0.00
- Parking Features: Driveway, Garage Door Opener, Off Street, Oversized
Eco-Communities
- Water Source: Public
Utilities
- Carport Spaces: 0.00
- Cooling: Central Air
- Heating: Central, Electric
- Pets Allowed: Breed Restrictions, Number Limit
- Sewer: Public Sewer
- Utilities: Cable Connected, Public, Sewer Connected, Sprinkler Meter, Sprinkler Recycled, Water Connected
Amenities
- Association Amenities: Clubhouse, Fence Restrictions, Fitness Center, Gated, Golf Course, Optional Additional Fees, Pool, Tennis Court(s), Vehicle Restrictions
Finance and Tax Information
- Home Owners Association Fee Includes: Trash
- Home Owners Association Fee: 1600.52
- Insurance Expense: 0.00
- Net Operating Income: 0.00
- Other Expense: 0.00
- Tax Year: 2024
Other Features
- Appliances: Dishwasher, Disposal, Dryer, Electric Water Heater, Microwave, Range, Refrigerator, Washer, Water Softener
- Association Name: Management & Associates
- Association Phone: 813-433-2000
- Country: US
- Interior Features: Ceiling Fans(s), Open Floorplan, Walk-In Closet(s), Window Treatments
- Legal Description: EAST LAKE WOODLANDS UNIT 1 LOT 24
- Levels: One
- Area Major: 34677 - Oldsmar
- Occupant Type: Vacant
- Parcel Number: 09-28-16-23925-000-0240
- Views: 34
- Zoning Code: RPD-5
Similar Properties
Nearby Subdivisions
Aberdeen
Bay Arbor
Bays End
Bayside Meadows Ph Ii
Bayside Meadowsphase I
Country Club Add To Oldsmar Re
Creekside
Cross Creek
Cross Creek East Lake Woodland
Deerpath
Diamond Crest
East Lake Woodlands
East Lake Woodlands Cluster Ho
East Lake Woodlands Patio Home
East Lake Woodlands Pinewinds
East Lake Woodlands Quail Fore
East Lake Woodlands Woodridge
Eastlake Oaks Ph 1
Eastlake Woodlands Deerpath
Greenhaven
Harbor Palms
Harbor Palms Unit 6a
Harbor Palms-unit Six
Harbor Palmsunit Five
Harbor Palmsunit One
Harbor Palmsunit Six
Harbor Palmsunit Three
Harbor Palmsunit Two
Hayes Park Village
Hunters Trail Twnhms
Kingsmill
Manors Of Forest Lakes The
Manors Of Forest Lakes The Ph
Muirfield
Not Applicable
Oldsmar Country Club Estates S
Oldsmar Rev
Oldsmar Rev Map
Preserve At Cypress Lakes Ph I
Quail Forest Cluster Homes
Sheffield Village At Bayside M
Shoreview Ph I
Silverthorne
Stonebriar
Tampashores Bay Sec
Tampashores Hotel Plaza Sec
Turtle Creek
Turtle Creek Unit Four
Warwick Hills
West Oldsmar Sec 1
Woods Of Forest Lakes The Ph O
Worthington

- Corey Campbell, REALTOR ®
- Preferred Property Associates Inc
- 727.320.6734
- corey@coreyscampbell.com












































