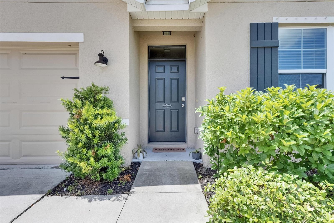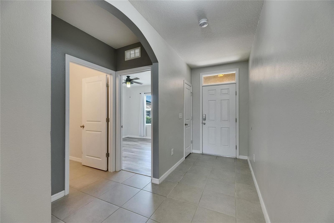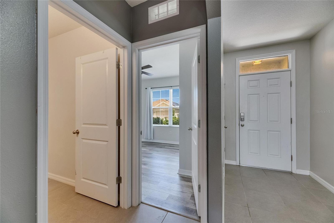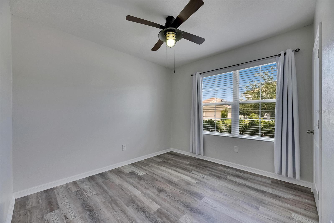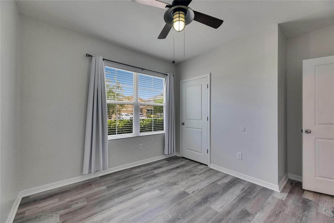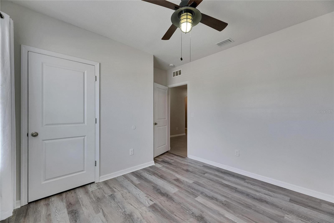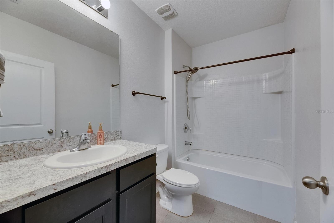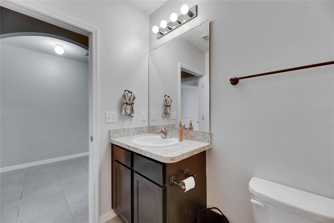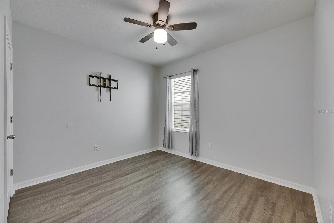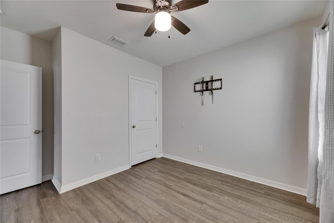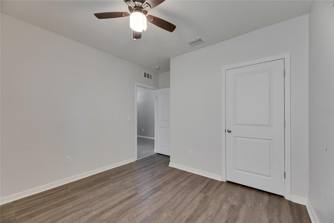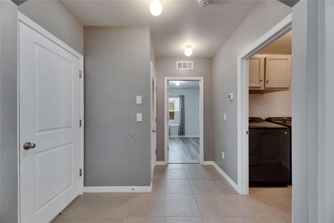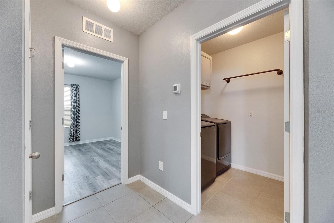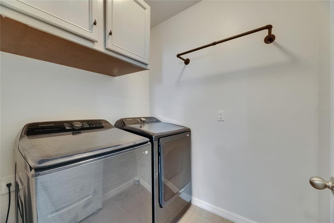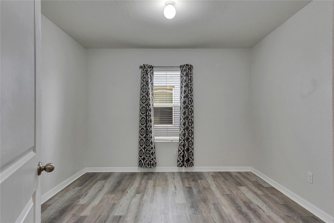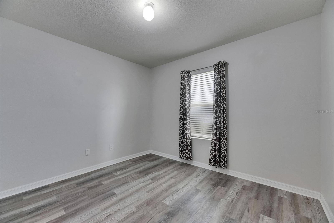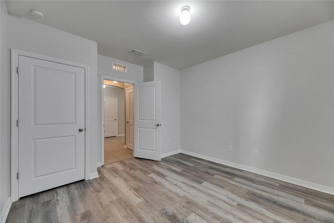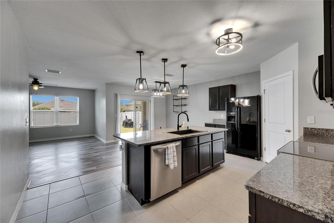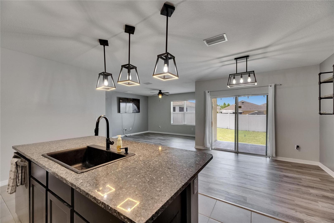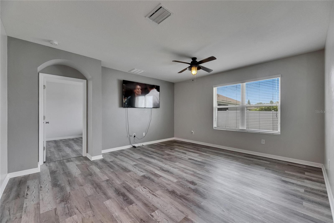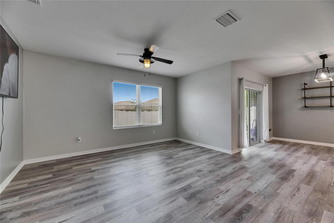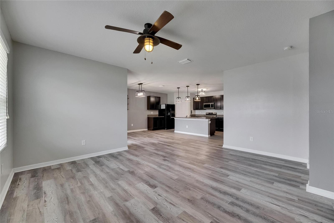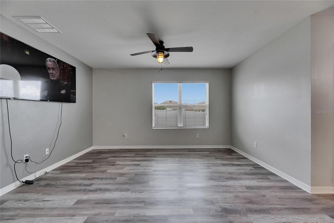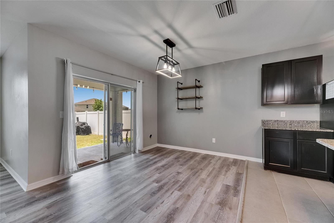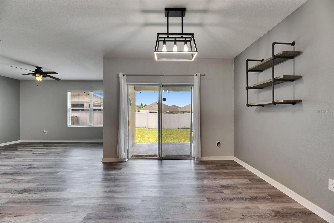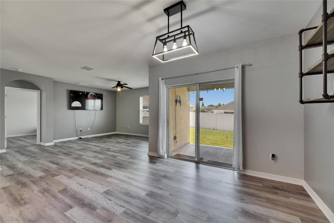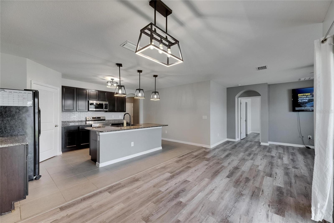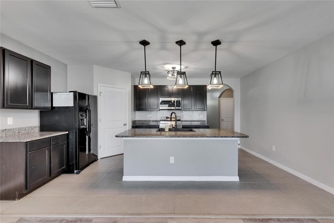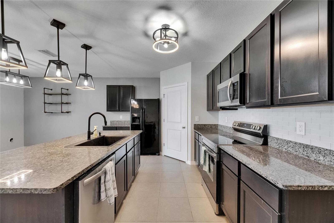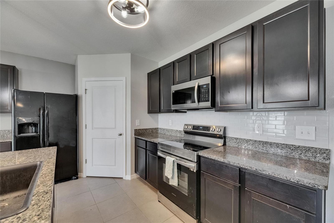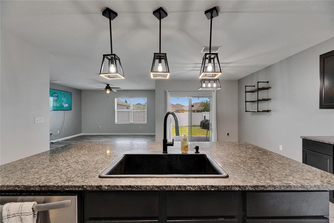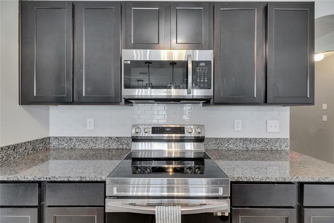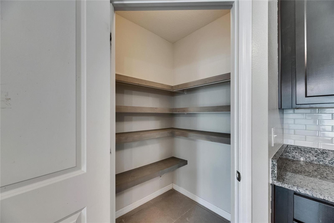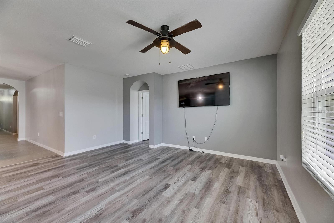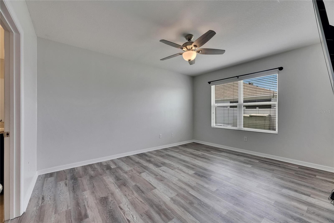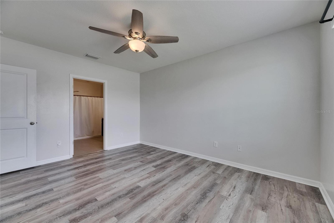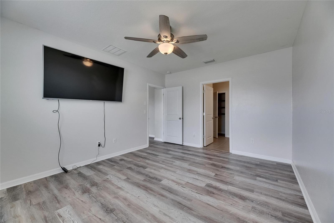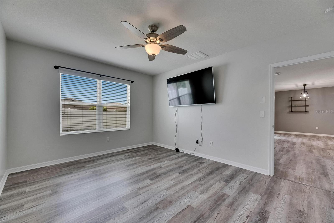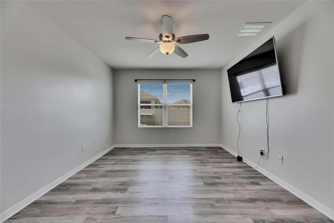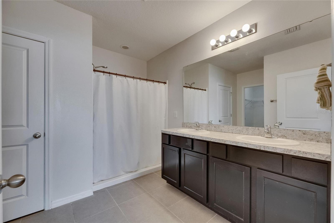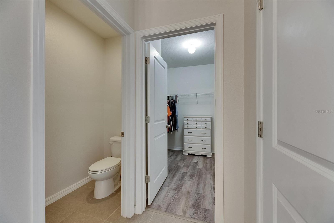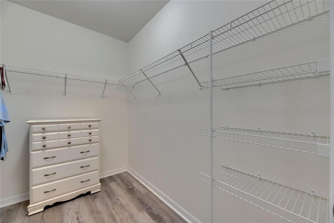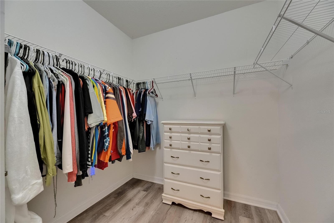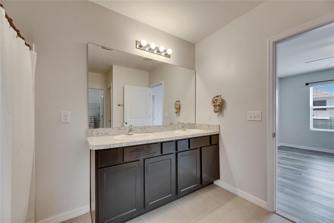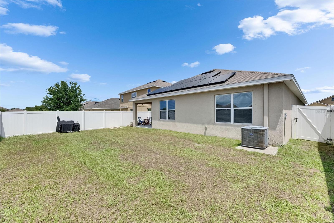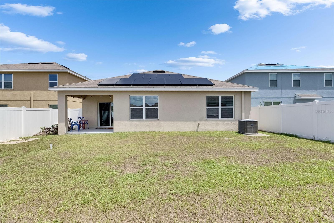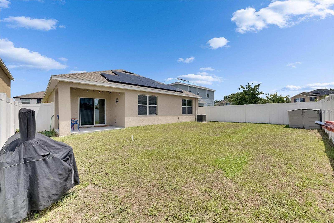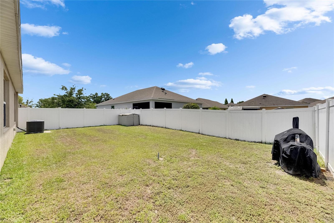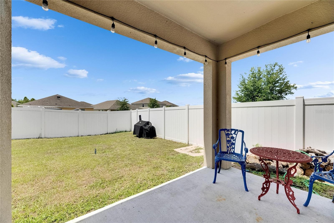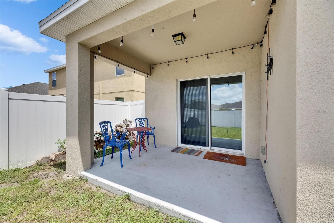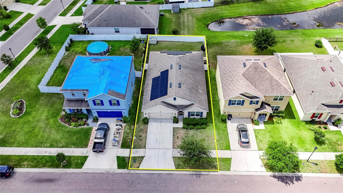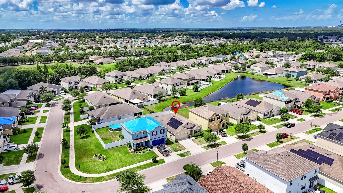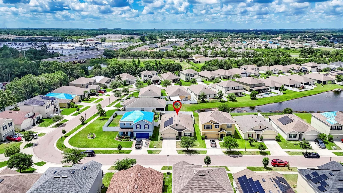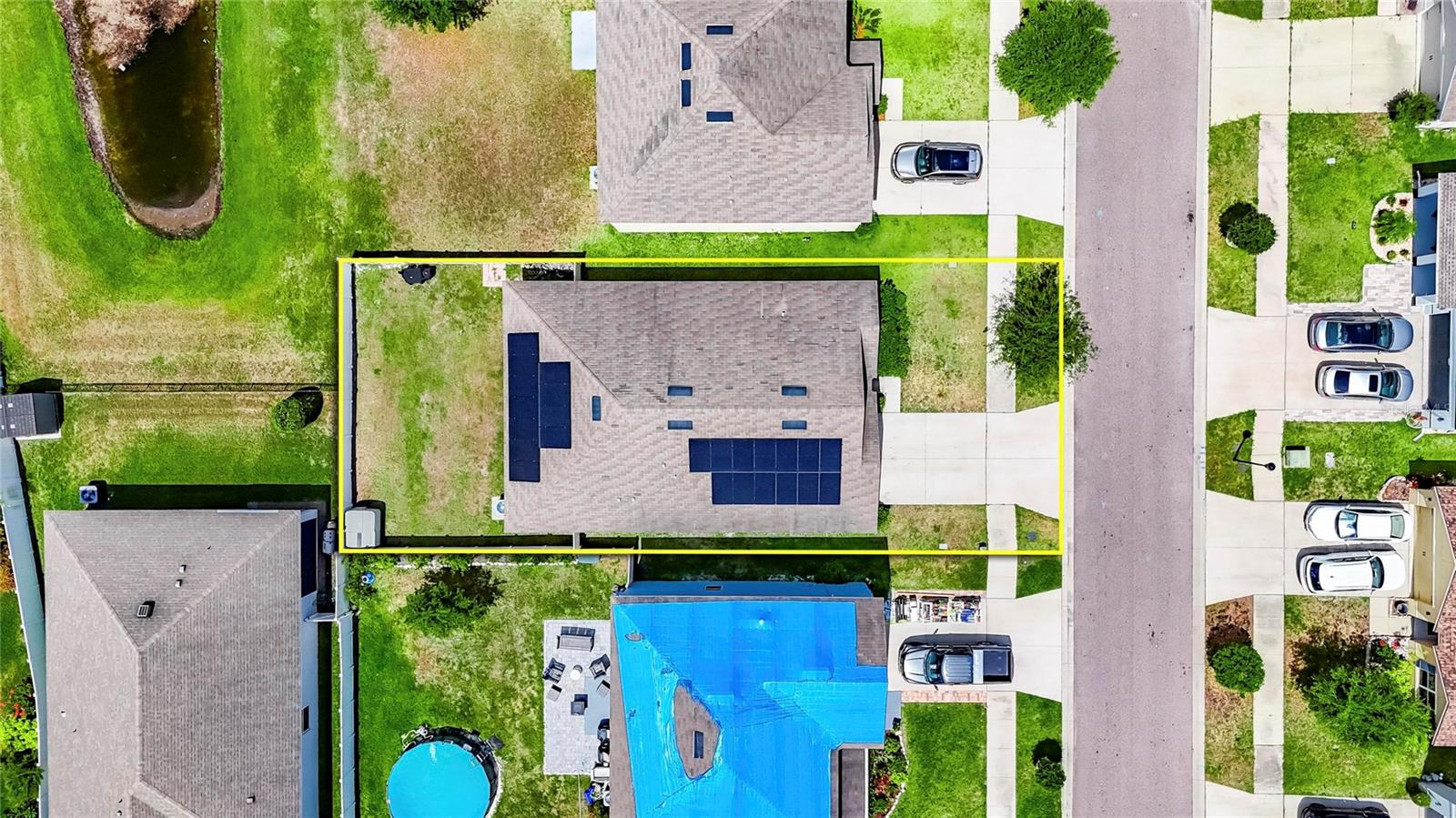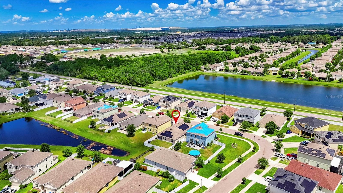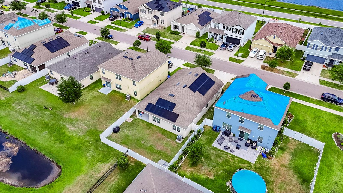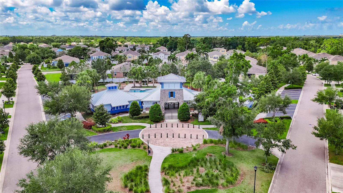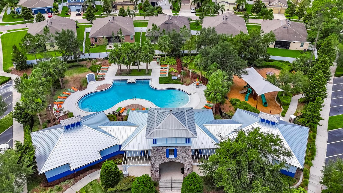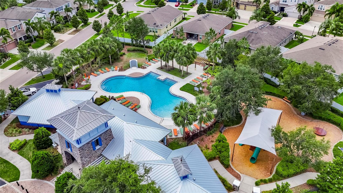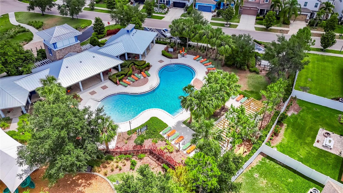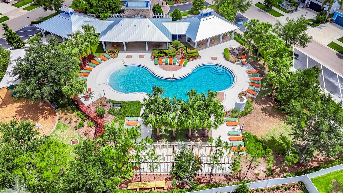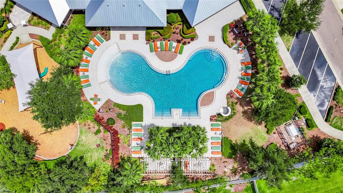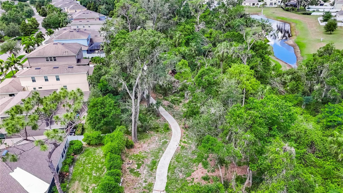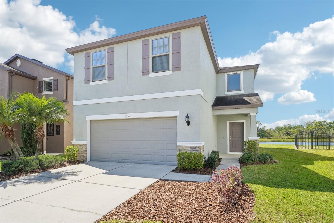10626 Park Meadowbrooke Drive, RIVERVIEW, FL 33578
Property Photos
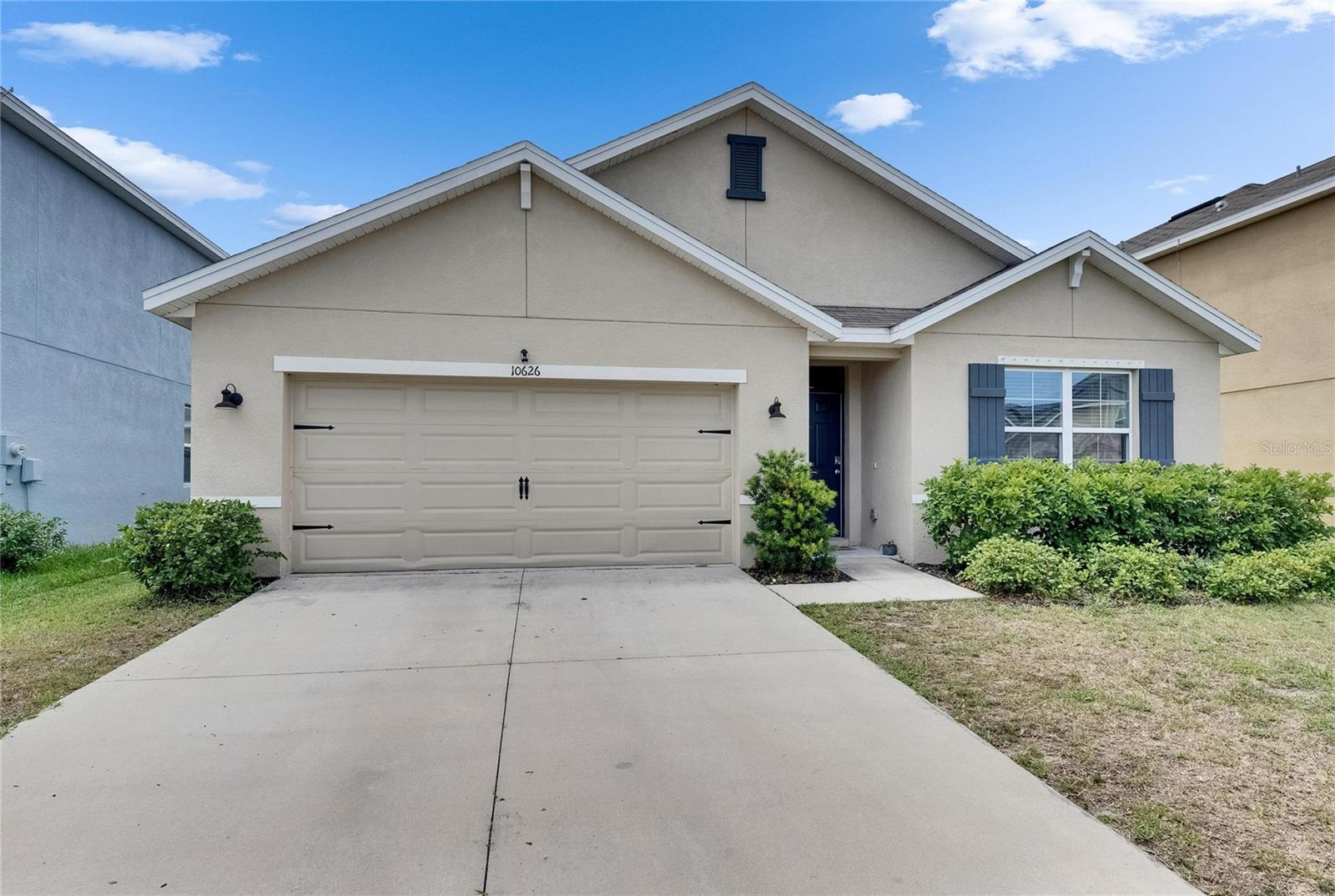
Would you like to sell your home before you purchase this one?
Priced at Only: $387,500
For more Information Call:
Address: 10626 Park Meadowbrooke Drive, RIVERVIEW, FL 33578
Property Location and Similar Properties
- MLS#: TB8386186 ( Residential )
- Street Address: 10626 Park Meadowbrooke Drive
- Viewed: 1
- Price: $387,500
- Price sqft: $162
- Waterfront: No
- Year Built: 2017
- Bldg sqft: 2395
- Bedrooms: 4
- Total Baths: 2
- Full Baths: 2
- Garage / Parking Spaces: 2
- Days On Market: 129
- Additional Information
- Geolocation: 27.8272 / -82.3319
- County: HILLSBOROUGH
- City: RIVERVIEW
- Zipcode: 33578
- Subdivision: Park Creek Ph 4b
- Provided by: RE/MAX REALTY UNLIMITED
- Contact: Kaley Clopton
- 813-684-0016

- DMCA Notice
-
DescriptionWelcome to 10626 Park Meadowbrooke Dr a beautifully updated 4 bedroom, 2 bath home in the heart of Riverview! This thoughtfully designed split floor plan offers privacy and comfort, with the spacious master suite tucked away on its own side of the home. The master features a large walk in closet, en suite bathroom with dual sinks, and plenty of natural light. Step into the kitchen and youll find new light fixtures, a walk in pantry, and an open layout perfect for entertaining. The home boasts fresh interior paint, stylish new luxury vinyl flooring, updated ceiling fans, and even solar panels for energy efficiency. Theres also plywood flooring in the attic for extra storage. Enjoy the fully fenced backyard ideal for family, pets, or weekend gatherings and take advantage of the communitys amenities, including a pool, park, and scenic walking trails. Plus, youre just minutes from the popular Tiki Docks, shopping, dining, and more. This move in ready gem offers comfort, convenience, and a great location come see it for yourself!
Payment Calculator
- Principal & Interest -
- Property Tax $
- Home Insurance $
- HOA Fees $
- Monthly -
Features
Building and Construction
- Covered Spaces: 0.00
- Exterior Features: Hurricane Shutters, Sliding Doors
- Flooring: Luxury Vinyl, Tile
- Living Area: 1846.00
- Roof: Shingle
Garage and Parking
- Garage Spaces: 2.00
- Open Parking Spaces: 0.00
Eco-Communities
- Water Source: Public
Utilities
- Carport Spaces: 0.00
- Cooling: Central Air
- Heating: Central
- Pets Allowed: Yes
- Sewer: Public Sewer
- Utilities: Cable Available, Electricity Connected
Finance and Tax Information
- Home Owners Association Fee: 259.19
- Insurance Expense: 0.00
- Net Operating Income: 0.00
- Other Expense: 0.00
- Tax Year: 2024
Other Features
- Appliances: Dishwasher, Microwave, Refrigerator
- Association Name: Park Creek CDD
- Country: US
- Interior Features: Split Bedroom, Walk-In Closet(s)
- Legal Description: PARK CREEK PHASE 4B LOT 14 BLOCK 2
- Levels: One
- Area Major: 33578 - Riverview
- Occupant Type: Owner
- Parcel Number: U-32-30-20-A0B-000002-00014.0
- Zoning Code: PD
Similar Properties
Nearby Subdivisions
Alafia Pointe Estates
Alafia Shores 1st Add
Arbor Park
Ashley Oaks
Avelar Creek North
Avelar Creek South
Balmboyette Area
Bloomingdale Hills Sec A U
Bloomingdale Hills Sec B U
Bloomingdale Ridge
Brandwood Sub
Bridges
Brussels Boy Ph Iii Iv
Brussels Boy Ph Iii & Iv
Byars Riverview Acres Rev
Covewood
Eagle Watch
Fern Hill Ph 1a
Fern Hill Phase 1a
Happy Acres Sub 1 S
Ivy Estates
Ivy Estates Unit 1
Lake Fantasia
Lake Fantasia Platted Sub
Lake St Charles
Lake St Charles Un 13 14
Lake St Charles Unit 10
Lake St Charles Unit 3
Magnolia Creek
Magnolia Park Central Ph A
Magnolia Park Northeast F
Magnolia Park Northeast Prcl
Magnolia Park Northeast Reside
Magnolia Park Southeast B
Magnolia Park Southeast C2
Magnolia Park Southeast E
Magnolia Park Southwest G
Mariposa Ph 1
Mays Greenglades 1st Add
Medford Lakes Ph 1
Not On List
Oak Creek
Oak Creek Prcl 1a
Oak Creek Prcl 1b
Oak Creek Prcl 1c1
Oak Creek Prcl 4
Park Creek
Park Creek Ph 1a
Park Creek Ph 2b
Park Creek Ph 3a
Park Creek Ph 3b-2 & 3c
Park Creek Ph 3b2 3c
Park Creek Ph 4b
Park Creek Phase 1c
Parkway Center Single Family P
Pavilion Ph 3
Providence Oaks
Providence Ranch
Providence Reserve
Quintessa Sub
Random Oaks Ph 2
River Pointe Sub
Riverside Bluffs
Riverview Crest
Riverview Crest Unit 1
Riverview Meadows Ph 2
Riverview Meadows Phase1a
Sanctuary Ph 2
Sanctuary Ph 3
Sand Ridge Estates
South Creek Phases 2a 2b And 2
South Crk Ph 2a 2b 2c
South Crk Ph 2a 2b & 2c
South Pointe Ph 1a 1b
South Pointe Ph 3a 3b
South Pointe Ph 4
Southcreek
Spencer Glen
Spencer Glen North
Spencer Glen South
Subdivision Of The E 2804 Ft O
Tamiami Townsite Rev
Timber Creek
Timbercreek Ph 1
Timbercreek Ph 2a 2b
Timbercreek Ph 2a & 2b
Twin Creeks
Twin Creeks Ph 1 2
Twin Creeks Ph 1 & 2
Unplatted
Ventana Grvs Ph 2b
Ventana Ph 4
Villages Of Lake St Charles Ph
Waterstone Lakes Ph 2
Watson Glen Ph 1
Wilson Manor
Winthrop Village Ph 2fb
Winthrop Village Ph One-b
Winthrop Village Ph Oneb
Winthrop Village Ph Twoa

- Corey Campbell, REALTOR ®
- Preferred Property Associates Inc
- 727.320.6734
- corey@coreyscampbell.com



