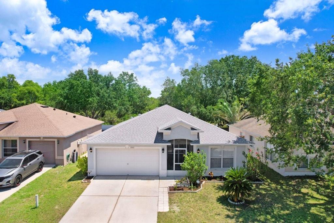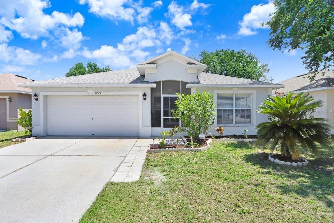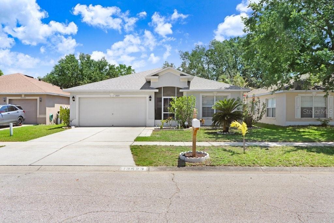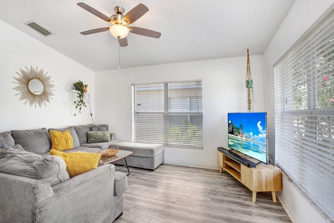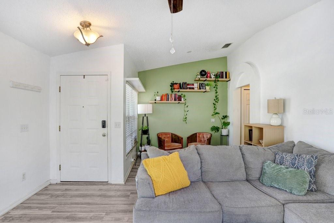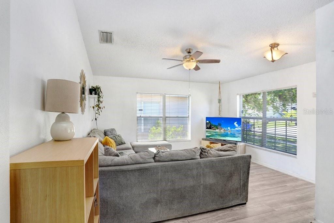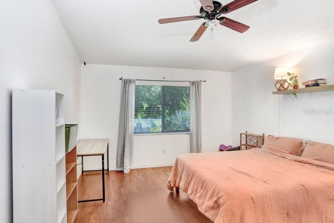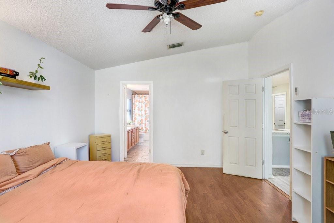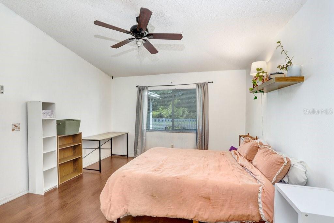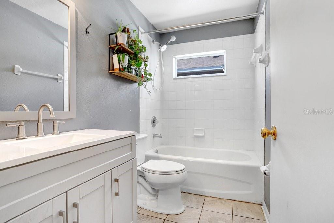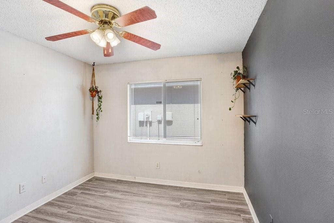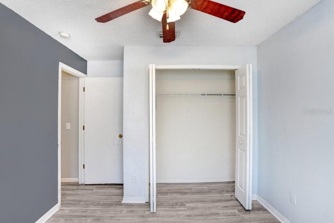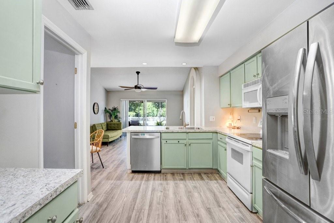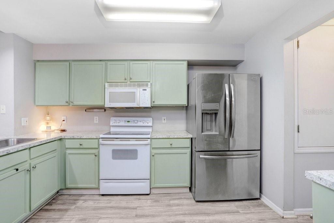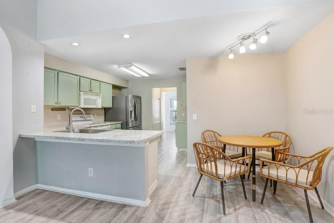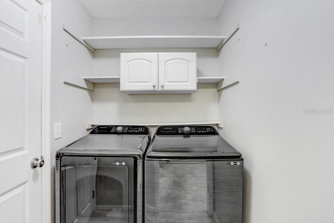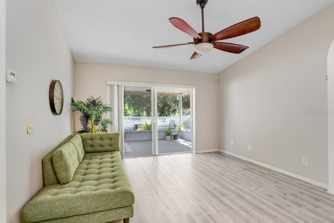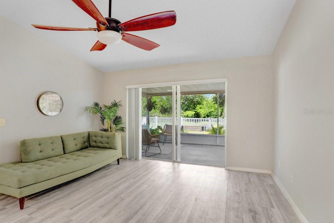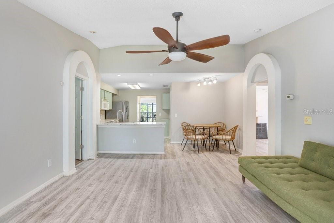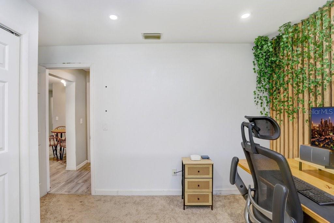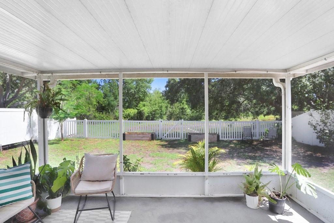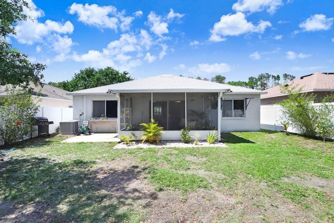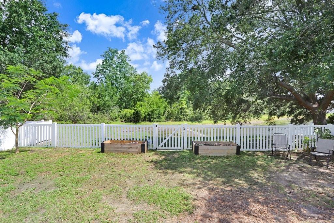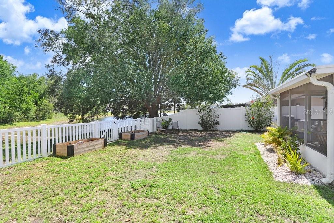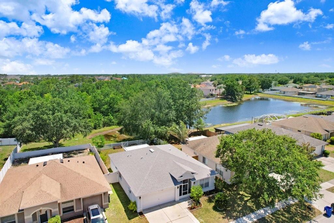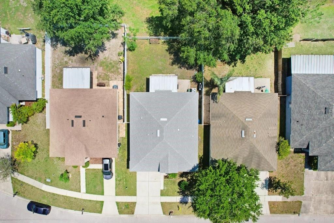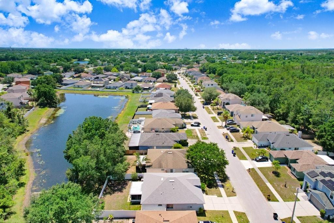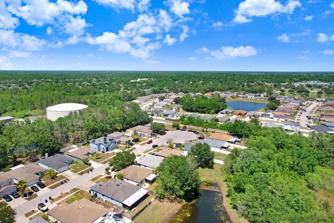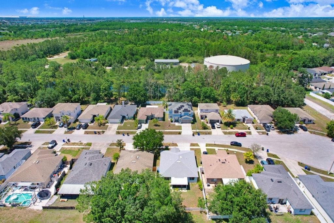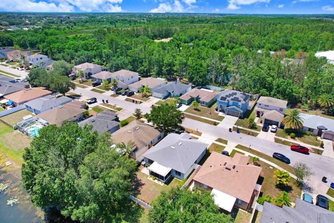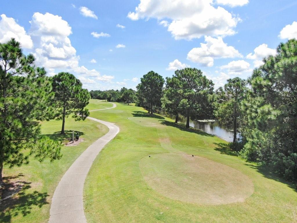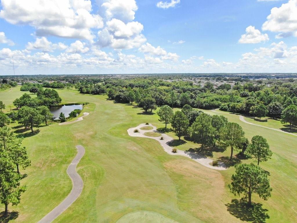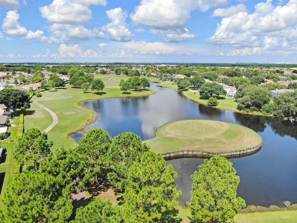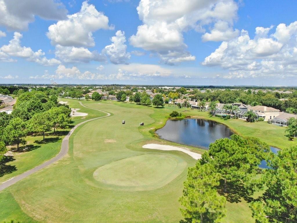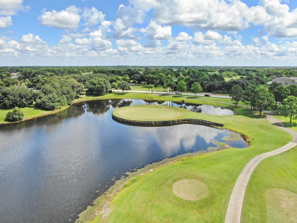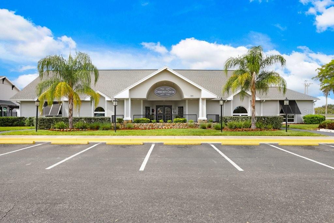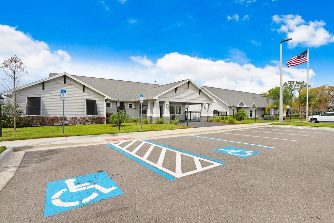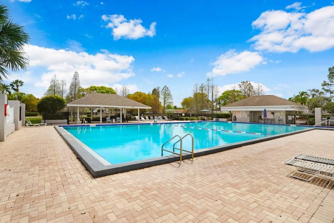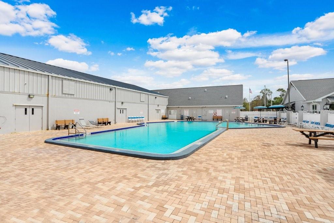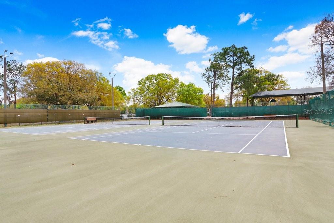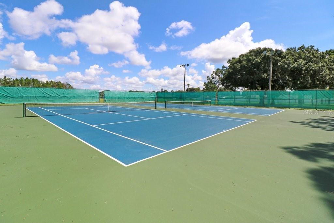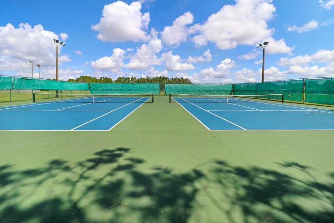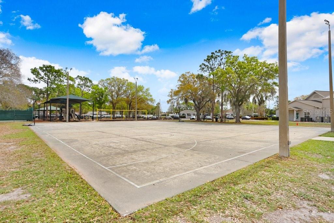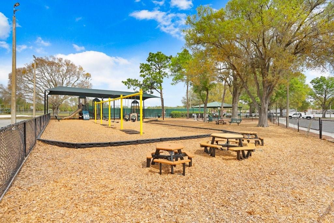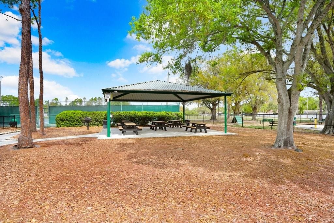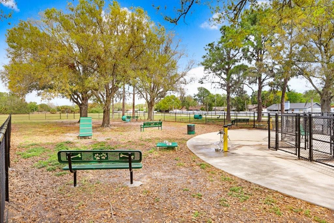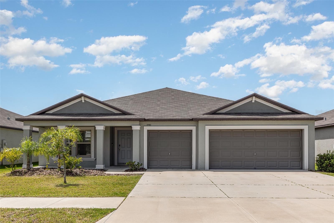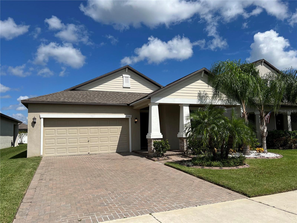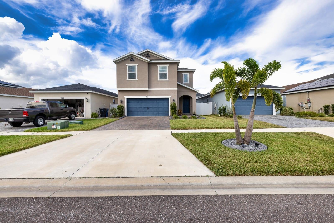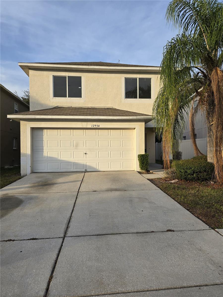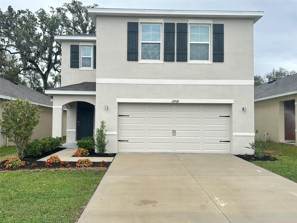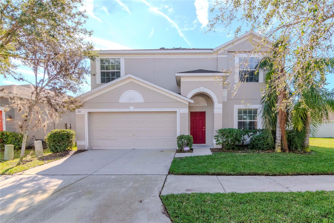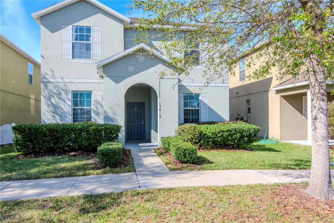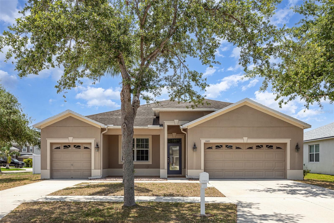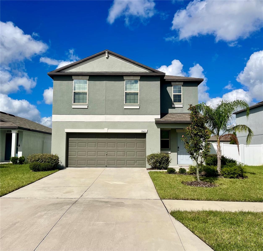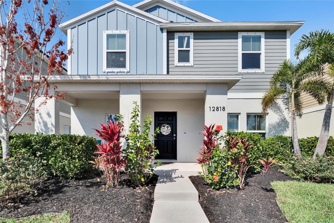13523 Prestwick Drive, RIVERVIEW, FL 33579
Property Photos
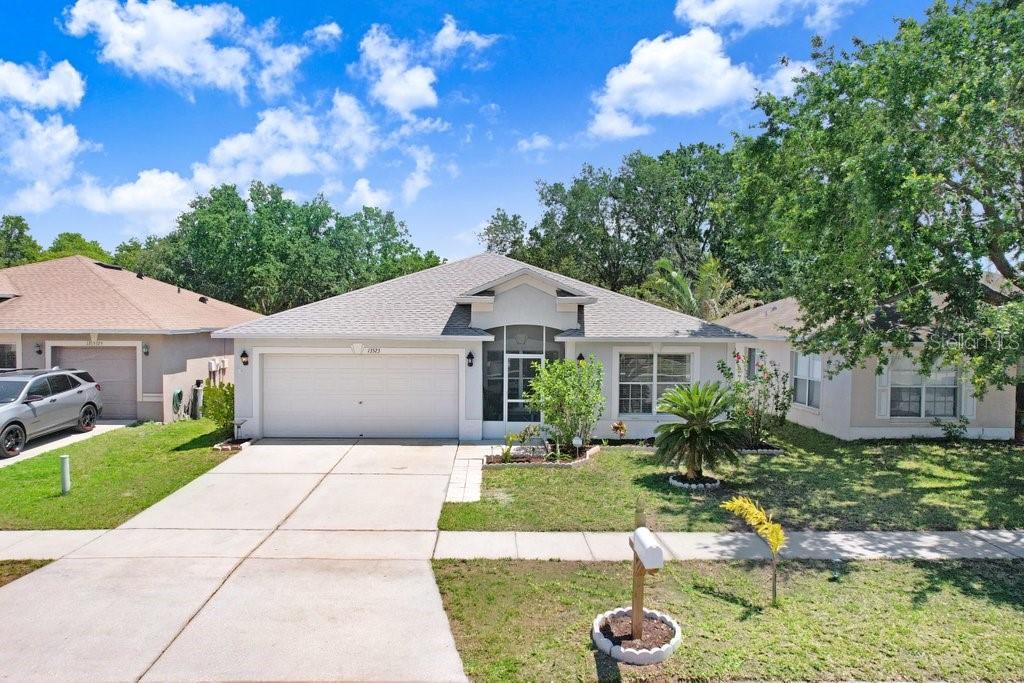
Would you like to sell your home before you purchase this one?
Priced at Only: $330,000
For more Information Call:
Address: 13523 Prestwick Drive, RIVERVIEW, FL 33579
Property Location and Similar Properties
- MLS#: TB8385677 ( Residential )
- Street Address: 13523 Prestwick Drive
- Viewed: 1
- Price: $330,000
- Price sqft: $162
- Waterfront: No
- Year Built: 2002
- Bldg sqft: 2040
- Bedrooms: 3
- Total Baths: 2
- Full Baths: 2
- Garage / Parking Spaces: 2
- Days On Market: 16
- Additional Information
- Geolocation: 27.8021 / -82.297
- County: HILLSBOROUGH
- City: RIVERVIEW
- Zipcode: 33579
- Subdivision: Summerfield Villg 1 Trct 35
- Provided by: DALTON WADE INC
- Contact: Monique Simpson
- 888-668-8283

- DMCA Notice
-
DescriptionWelcome to this beautifully maintained 3 bedroom, 2 bath home, nestled on a quiet cul de sac in the highly desirable Summerfield community. With peaceful pond views and no backyard neighbors, this home offers the perfect combination of comfort, privacy, and convenience. Step inside and youll immediately notice the bright, open layout and updated luxury vinyl plank flooring (2023) that flows through most of the home. The spacious formal living and dining areas offer plenty of room for gathering, while the updated kitchen features solid surface countertops, ample cabinetry, a pantry, and newer stainless steel appliancesincluding a refrigerator and dishwasher (2024). The kitchen opens seamlessly to the cozy family room, making it a perfect setup for both everyday living and entertaining. The split floor plan provides added privacy, with the owners suite tucked away at the back of the home. It features laminate flooring, two walk in closets, and a spacious en suite bath with dual vanities, tile flooring, and a relaxing garden tub/shower combo. On the opposite side, two additional bedrooms share a full bathroom with a tub/shower combo and single vanityideal for family, guests, or a home office. Enjoy Florida living at its best in the screened in, covered patio overlooking a tranquil pond. The fully fenced backyard offers plenty of room to relax, play, or entertain, and the extended paver patio is perfect for outdoor dining or soaking up the sun. Additional highlights include a like new roof (2023) and a new washer and dryer (2024), offering peace of mind and added value. Located in the golf course community of Summerfield, youll enjoy resort style amenities including two swimming pools, tennis and basketball courts, a fitness center, playground, indoor gymnasium, and a community center. All of this with no CDD fees and low quarterly HOA dues. Centrally located just minutes from St. Josephs South Hospital, shopping, dining, and I 75, with easy access to downtown Tampa, MacDill AFB, Tampa International Airport, and the beautiful Gulf beaches. Dont miss the chance to make this move in ready home your ownschedule your private tour today!
Payment Calculator
- Principal & Interest -
- Property Tax $
- Home Insurance $
- HOA Fees $
- Monthly -
Features
Building and Construction
- Covered Spaces: 0.00
- Exterior Features: Sidewalk, Sliding Doors
- Flooring: Carpet, Ceramic Tile, Laminate, Vinyl
- Living Area: 1430.00
- Roof: Shingle
Land Information
- Lot Features: Cul-De-Sac, Sidewalk, Paved
Garage and Parking
- Garage Spaces: 2.00
- Open Parking Spaces: 0.00
Eco-Communities
- Water Source: Public
Utilities
- Carport Spaces: 0.00
- Cooling: Central Air
- Heating: Central
- Pets Allowed: Yes
- Sewer: Public Sewer
- Utilities: Cable Available, Electricity Connected, Sewer Connected, Water Connected
Amenities
- Association Amenities: Basketball Court, Clubhouse, Golf Course, Playground, Pool, Recreation Facilities, Tennis Court(s)
Finance and Tax Information
- Home Owners Association Fee Includes: Pool, Maintenance Grounds, Recreational Facilities
- Home Owners Association Fee: 123.00
- Insurance Expense: 0.00
- Net Operating Income: 0.00
- Other Expense: 0.00
- Tax Year: 2024
Other Features
- Appliances: Dishwasher, Disposal, Dryer, Range, Refrigerator, Washer
- Association Name: Summerfield Master Community Association
- Association Phone: 813-671-2005
- Country: US
- Interior Features: Ceiling Fans(s), Eat-in Kitchen, Kitchen/Family Room Combo, Living Room/Dining Room Combo, Open Floorplan, Split Bedroom, Walk-In Closet(s)
- Legal Description: SUMMERFIELD VILLAGE 1 TRACT 35 LOT 25 BLOCK 8
- Levels: One
- Area Major: 33579 - Riverview
- Occupant Type: Owner
- Parcel Number: U-10-31-20-5ZF-000008-00025.0
- Possession: Close Of Escrow
- Zoning Code: PD
Similar Properties
Nearby Subdivisions
2un Summerfield Village 1 Trac
Ballentrae Sub Ph 1
Ballentrae Sub Ph 2
Bell Creek Preserve Ph 1
Bell Creek Preserve Ph 2
Belmond Reserve
Belmond Reserve Ph 1
Belmond Reserve Ph 2
Belmond Reserve Ph 3
Belmond Reserve Phase 1
Carlton Lakes Ph 1a 1b-1 An
Carlton Lakes Ph 1a 1b1 An
Carlton Lakes Ph 1d1
Carlton Lakes Ph 1e1
Carlton Lakes Phase 1c1
Carlton Lakes West 2
Carlton Lakes West Ph 1
Carlton Lakes West Ph 1 &
Carlton Lakes West Ph 2b
Cedarbrook
Clubhouse Estates At Summerfie
Colonial Hills Ph 2
Creekside Sub Ph 1
Creekside Sub Ph 2
Hawkstone
Helmond Reserve Ph 2
Lucaya Lake Club
Lucaya Lake Club Ph 1a
Lucaya Lake Club Ph 1b
Lucaya Lake Club Ph 2a
Lucaya Lake Club Ph 2b
Lucaya Lake Club Ph 2c
Lucaya Lake Club Ph 2f
Lucaya Lake Club Ph 3
Lucaya Lake Club Ph 4d
Meadowbrooke At Summerfield
Meadowbrooke At Summerfield Un
Oaks At Shady Creek Ph 2
Okerlund Ranch Sub
Okerlund Ranch Subdivision
Okerlund Ranch Subdivision Pha
Panther Trace
Panther Trace Ph 1a
Panther Trace Ph 1b/1c
Panther Trace Ph 1b1c
Panther Trace Ph 2a-1
Panther Trace Ph 2a-2 Unit
Panther Trace Ph 2a1
Panther Trace Ph 2a2
Panther Trace Ph 2b-1
Panther Trace Ph 2b1
Panther Trace Ph 2b2
Panther Trace Ph 2b3
Preserve At Pradera Phase 4
Reserve At Paradera Ph 3
Reserve At Pradera
Reserve At Pradera Ph 1a
Reserve At Pradera Ph 1b
Reserve At South Fork
Reserve At South Fork Ph 1
Reserve At South Fork Ph 2
Reserve/pradera Ph 2
Reservepradera
Reservepradera Ph 2
Reservepradera Ph 4
Reservepraderaph 2
Ridgewood South
Shady Creek Preserve Ph 01
Shady Creek Preserve Ph 1
South Cove
South Cove Ph 23
South Fork
South Fork Lakes
South Fork P Ph 2 3b
South Fork P Ph 2 & 3b
South Fork S Tr T
South Fork S & Tr T
South Fork S T
South Fork Tr L Ph 2
South Fork Tr N
South Fork Tr O Ph 1
South Fork Tr O Ph 2
South Fork Tr P Ph 1a
South Fork Tr P Ph 1a &
South Fork Tr P Ph 2 3b
South Fork Tr P Ph 2 & 3b
South Fork Tr P Ph 3a
South Fork Tr Q Ph 1
South Fork Tr Q Ph 2
South Fork Tr R Ph 2a 2b
South Fork Tr S Tr T
South Fork Tr U
South Fork Tr V Ph 1
South Fork Tr V Ph 2
South Fork Tr W
South Fork Unit 6
South Fork Unit 8
South Fork Unit 9
South Pointe Phase 3a 3b
Southfork
Southfork Tr 5 Ph 2
Summer Spgs
Summer Springs
Summerfield Crossings Village
Summerfield Village 1 Tr 10
Summerfield Village 1 Tr 17
Summerfield Village 1 Tr 26
Summerfield Village 1 Tr 28
Summerfield Village 1 Tr 7
Summerfield Village I Tr 26
Summerfield Village I Tr 27
Summerfield Village I Tract 28
Summerfield Village Ii Tr 3
Summerfield Village Tr 32 P
Summerfield Villg 1 Trct 18
Summerfield Villg 1 Trct 35
Summerfield Villg 1 Trct 9a
Talavera
Talavera Sub
Triple Creek
Triple Creek Area
Triple Creek Ph 1 Village A
Triple Creek Ph 1 Village B
Triple Creek Ph 1 Village C
Triple Creek Ph 1 Village D
Triple Creek Ph 1 Villg A
Triple Creek Ph 2 Village E
Triple Creek Ph 2 Village F
Triple Creek Ph 2 Village G
Triple Creek Ph 3 Village K
Triple Creek Ph 3 Villg L
Triple Creek Ph 4 Village I
Triple Creek Ph 6 Village H
Triple Creek Phase 1 Village C
Triple Creek Village
Triple Creek Village M2 Lot 28
Triple Creek Village N P
Triple Creek Village N & P
Triple Creek Village Q
Triple Creek Village Q Lot 37
Triple Crk Ph 1 Village A
Triple Crk Ph 2 Village E3
Triple Crk Ph 4 Village 1
Triple Crk Ph 4 Village G2
Triple Crk Ph 4 Village I
Triple Crk Ph 6 Village H
Triple Crk Village
Triple Crk Village J Ph 4
Triple Crk Village M-1
Triple Crk Village M-2
Triple Crk Village M1
Triple Crk Village M2
Triple Crk Village N P
Triple Crk Village N & P
Tropical Acres South
Unplatted
Waterleaf
Waterleaf Ph 1a
Waterleaf Ph 1b
Waterleaf Ph 1c
Waterleaf Ph 2a 2b
Waterleaf Ph 2c
Waterleaf Ph 3a
Waterleaf Ph 4a1
Waterleaf Ph 4b
Waterleaf Ph 4c
Waterleaf Ph 5a
Waterleaf Ph 5b
Waterleaf Ph 6a
Waterleaf Ph 6b

- Corey Campbell, REALTOR ®
- Preferred Property Associates Inc
- 727.320.6734
- corey@coreyscampbell.com



