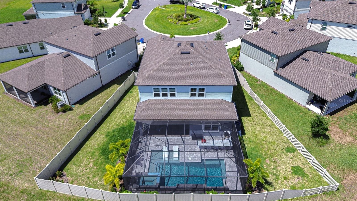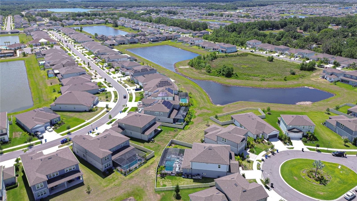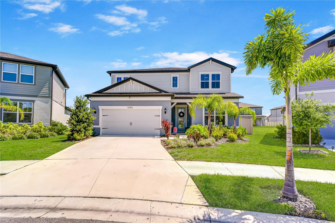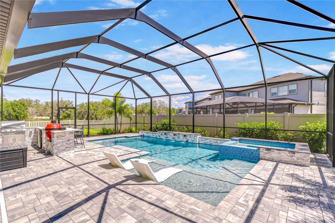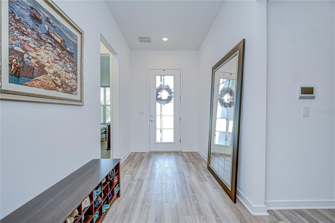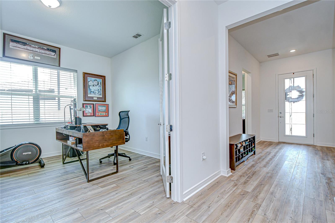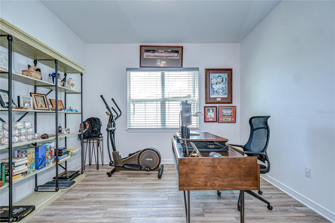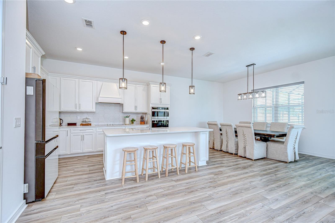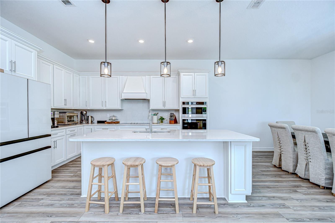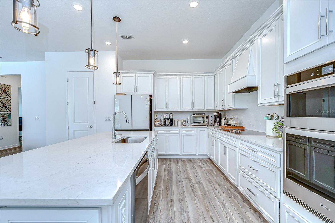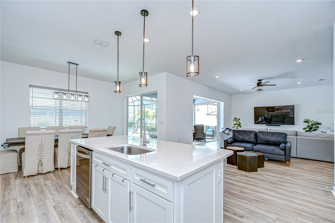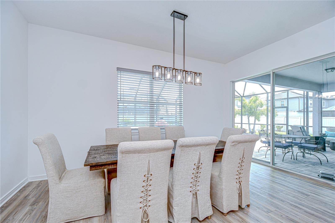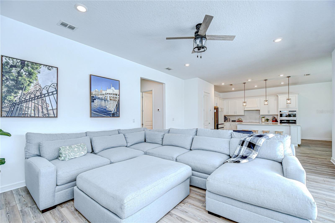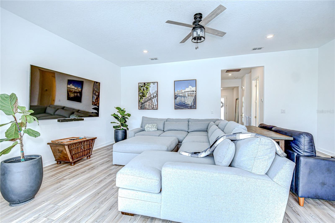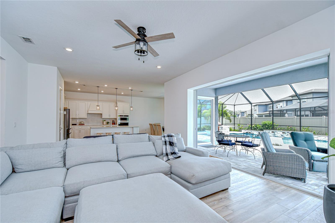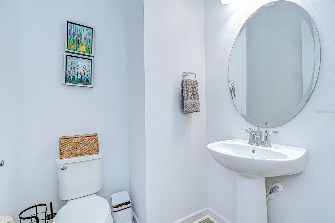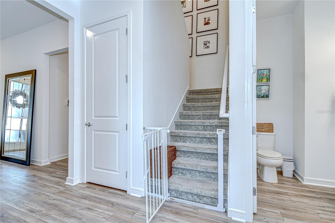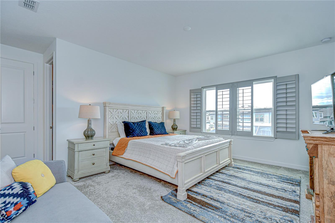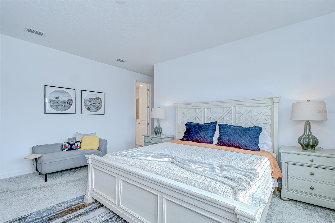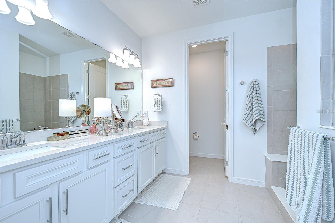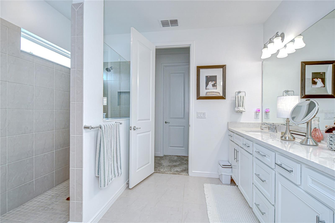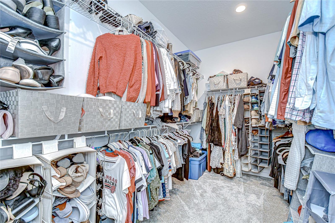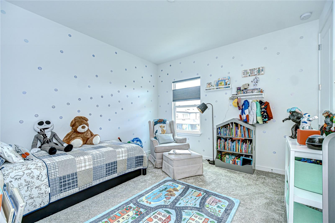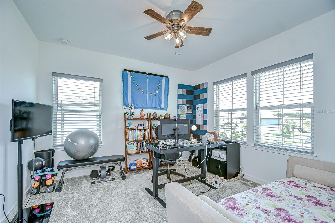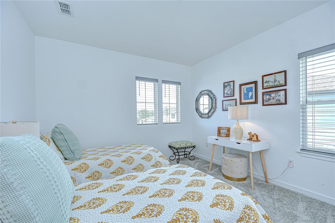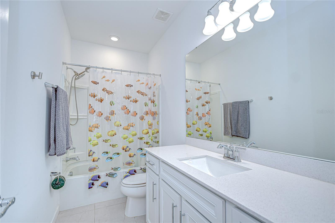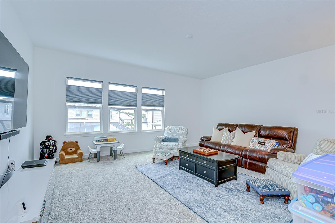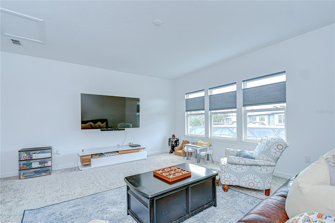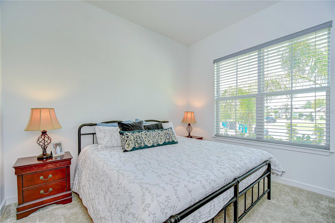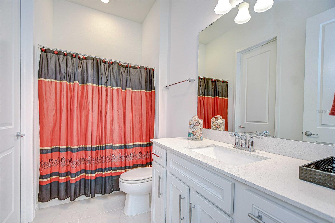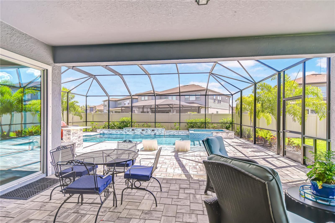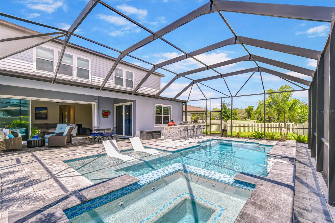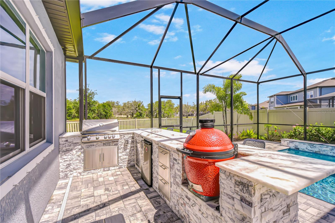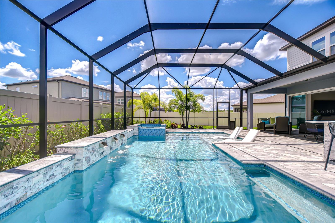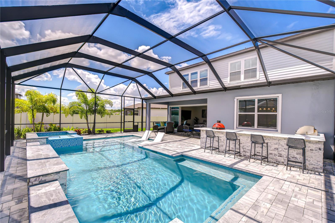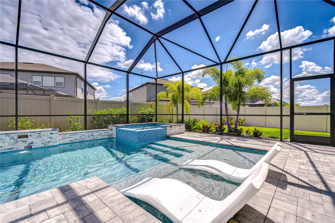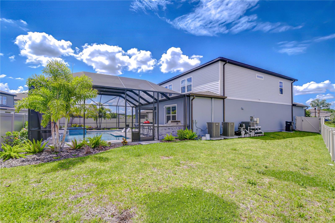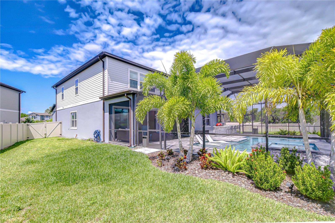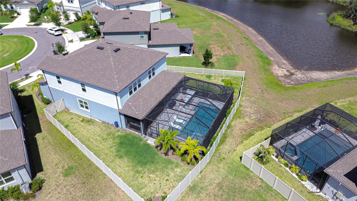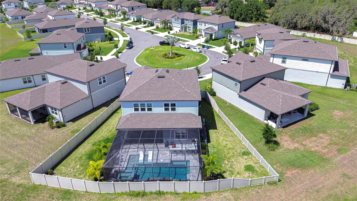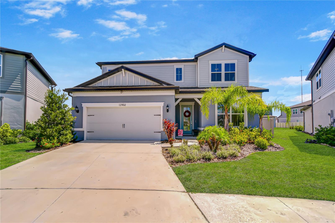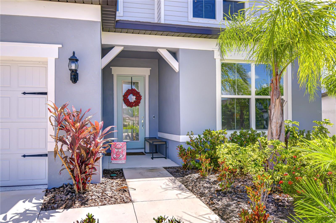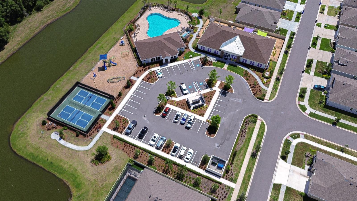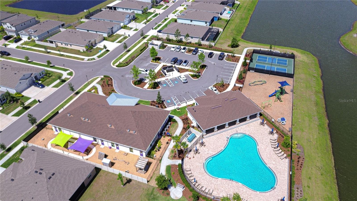12902 Brookside Moss Drive, RIVERVIEW, FL 33579
Property Photos
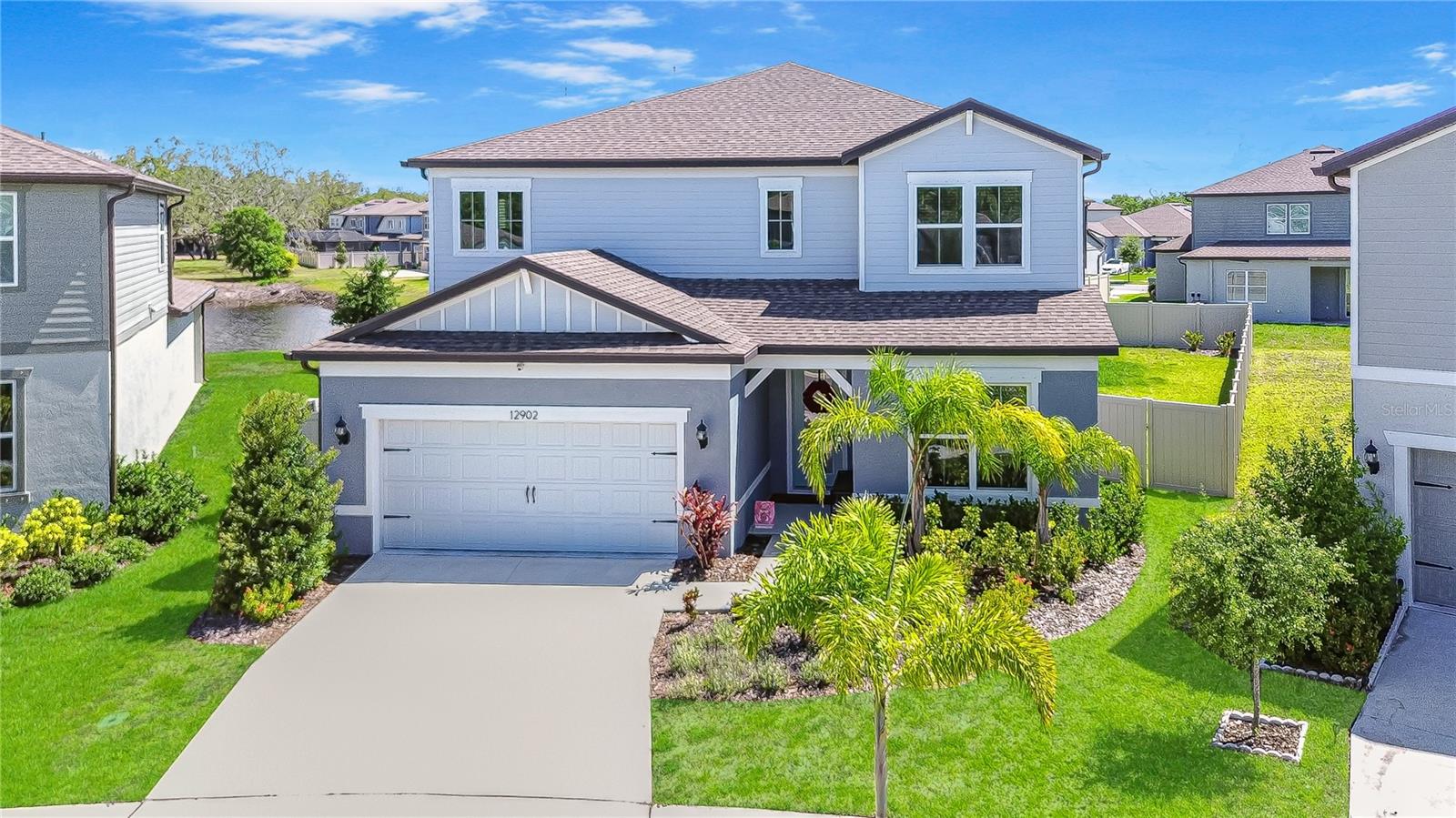
Would you like to sell your home before you purchase this one?
Priced at Only: $675,000
For more Information Call:
Address: 12902 Brookside Moss Drive, RIVERVIEW, FL 33579
Property Location and Similar Properties
- MLS#: TB8385432 ( Residential )
- Street Address: 12902 Brookside Moss Drive
- Viewed: 84
- Price: $675,000
- Price sqft: $155
- Waterfront: No
- Year Built: 2023
- Bldg sqft: 4350
- Bedrooms: 5
- Total Baths: 4
- Full Baths: 3
- 1/2 Baths: 1
- Days On Market: 68
- Additional Information
- Geolocation: 27.8164 / -82.2764
- County: HILLSBOROUGH
- City: RIVERVIEW
- Zipcode: 33579
- Subdivision: Belmond Reserve
- Elementary School: Summerfield Crossing
- Middle School: Barrington
- High School: East Bay

- DMCA Notice
-
DescriptionWelcome to this better than new Yorkshire model by Pulte Homes, a stunning 5 bedroom, 3.5 bathroom residence located on a quiet cul de sac in the highly desirable Cedarbrook community with an HOA of only $99 per yearone of the lowest in the areayoull enjoy premium living without the premium fees. Ideally situated in Riverview, this home offers the perfect blend of peaceful suburban living and everyday convenience. Youll enjoy quick access to I 75, shopping, dining, top rated schools, and the area's beautiful parks and nature preserves. This thoughtfully designed home showcases $165,000 in upgrades, including an outdoor oasis that truly sets it apart. Plus, the remainder of the builders warranty is transferable, with 8 years of structural coverage still in place, offering valuable peace of mind. Step inside to find soaring ceilings, luxury vinyl plank and ceramic tile flooring throughout, and an open concept layout perfect for modern living. The gourmet kitchen is a chefs dream with 42 inch soft close wood cabinetry, crown molding, quartz countertops, and a spacious walk in pantry for extra storage and prep space. The great room features large pocket sliding doors the create the ideal indoor/outdoor living space with a fully screened in lanai featuring a brand new pool and hot tub, a custom outdoor kitchen with built in grill, and two spacious side yards, all enclosed with fencing for added privacy. Whether you're hosting weekend barbecues, holiday gatherings, or simply relaxing under the stars, this space is ideal for entertaining and unwinding year round. The home offers maximum flexibility, featuring a first floor guest suite with its own en suite bath and walk in closet, along with a versatile flex room currently used as a home office. Upstairs, the luxurious primary suite includes a spa inspired bath with dual vanities, a super shower, and walk in closet. Four additional bedroomsall with walk in closetsshare a spacious loft, perfect for a play area, media room, or reading nook. The upstairs laundry room adds convenience. The oversized 3 car garage provides ample room for vehicles and storage and includes a premium water softener system for purified water throughout the home. Community amenities are just a short walk away. Dont miss this opportunity to own an extraordinary home that perfectly balances luxury, location, and value in one of Riverviews most desirable neighborhoods. Copy and paste this link to tour the home virtually: my.matterport.com/show/?m=csmkEF3RLD9&mls=1
Payment Calculator
- Principal & Interest -
- Property Tax $
- Home Insurance $
- HOA Fees $
- Monthly -
Features
Building and Construction
- Builder Model: Yorkshire
- Builder Name: PULTE
- Covered Spaces: 0.00
- Exterior Features: Lighting, Outdoor Grill, Outdoor Kitchen, Private Mailbox, Sidewalk, Sliding Doors
- Fencing: Fenced
- Flooring: Carpet, Ceramic Tile, Luxury Vinyl
- Living Area: 3432.00
- Other Structures: Outdoor Kitchen
- Roof: Shingle
Land Information
- Lot Features: Cul-De-Sac, In County, Landscaped, Oversized Lot, Sidewalk, Paved
School Information
- High School: East Bay-HB
- Middle School: Barrington Middle
- School Elementary: Summerfield Crossing Elementary
Garage and Parking
- Garage Spaces: 3.00
- Open Parking Spaces: 0.00
- Parking Features: Driveway, Garage Door Opener, Tandem
Eco-Communities
- Pool Features: Deck, Heated, In Ground, Lighting, Salt Water, Screen Enclosure, Tile
- Water Source: Public
Utilities
- Carport Spaces: 0.00
- Cooling: Central Air
- Heating: Central, Electric
- Pets Allowed: Yes
- Sewer: Public Sewer
- Utilities: BB/HS Internet Available, Cable Available, Cable Connected, Electricity Available, Electricity Connected, Phone Available, Sewer Available, Sewer Connected, Sprinkler Meter, Underground Utilities, Water Available, Water Connected
Amenities
- Association Amenities: Pickleball Court(s), Playground, Pool
Finance and Tax Information
- Home Owners Association Fee Includes: Pool, Management
- Home Owners Association Fee: 99.00
- Insurance Expense: 0.00
- Net Operating Income: 0.00
- Other Expense: 0.00
- Tax Year: 2024
Other Features
- Appliances: Built-In Oven, Cooktop, Dishwasher, Disposal, Electric Water Heater, Microwave, Range, Range Hood, Water Softener
- Association Name: Bryan Radcliff
- Association Phone: 813-873-7300 x30
- Country: US
- Interior Features: Ceiling Fans(s), Eat-in Kitchen, High Ceilings, Kitchen/Family Room Combo, Open Floorplan, PrimaryBedroom Upstairs, Smart Home, Thermostat, Walk-In Closet(s), Window Treatments
- Legal Description: BELMOND RESERVE PHASE 2 LOT 218
- Levels: Two
- Area Major: 33579 - Riverview
- Occupant Type: Owner
- Parcel Number: U-02-31-20-C5S-000000-00218.0
- Style: Florida
- View: Pool, Water
- Views: 84
- Zoning Code: PD

- Corey Campbell, REALTOR ®
- Preferred Property Associates Inc
- 727.320.6734
- corey@coreyscampbell.com



