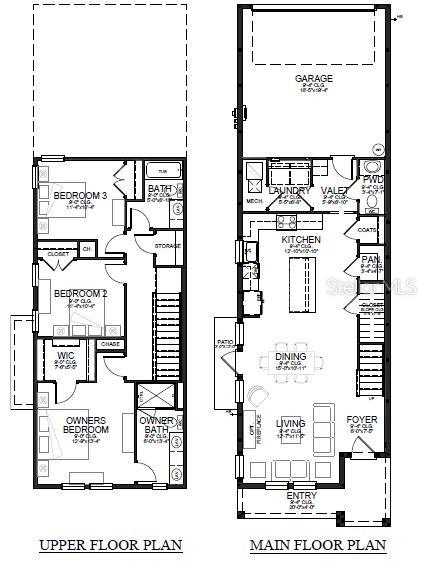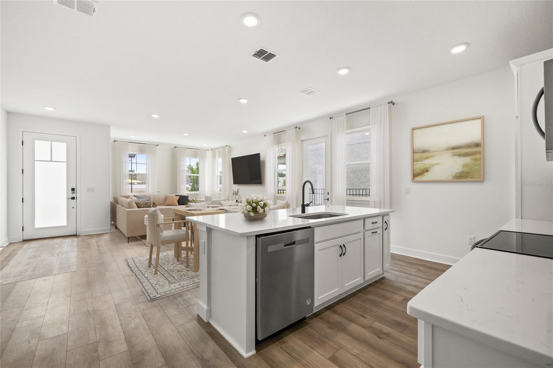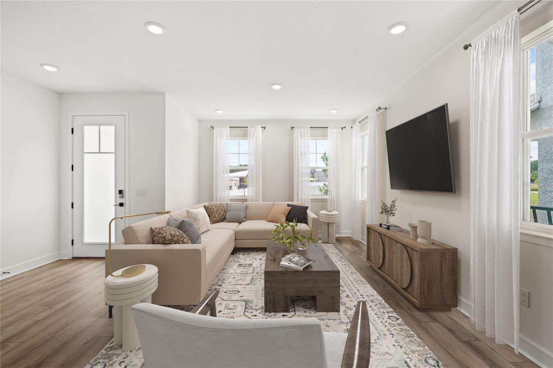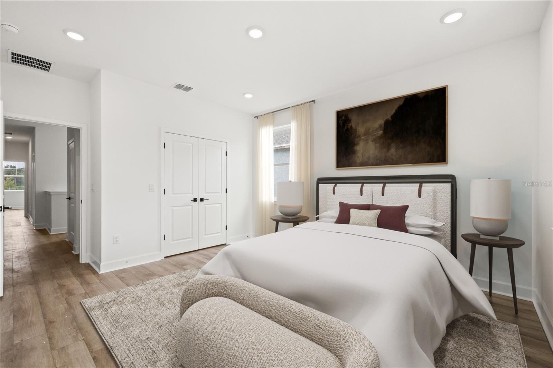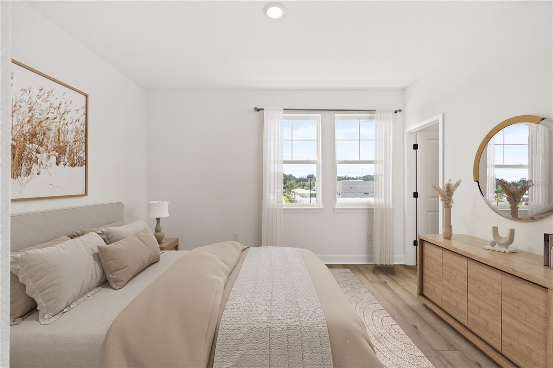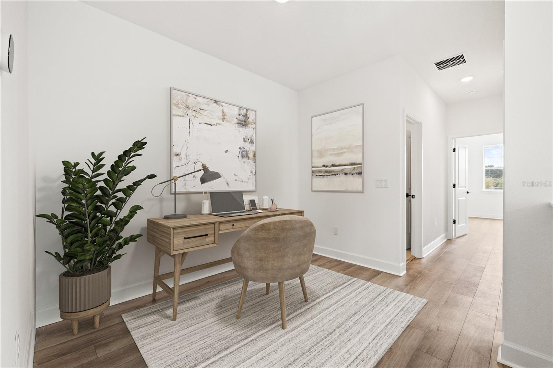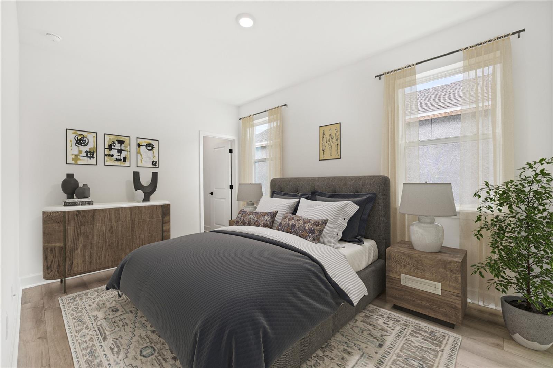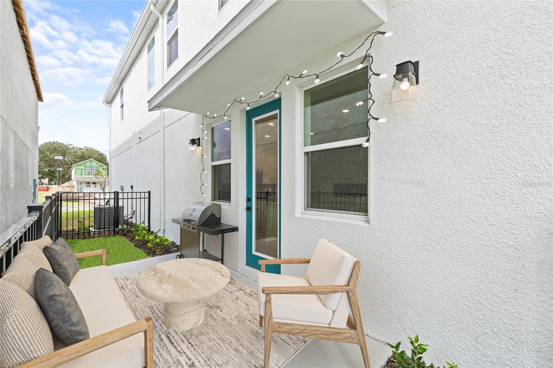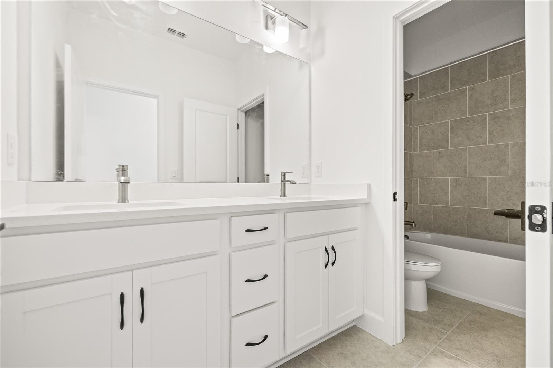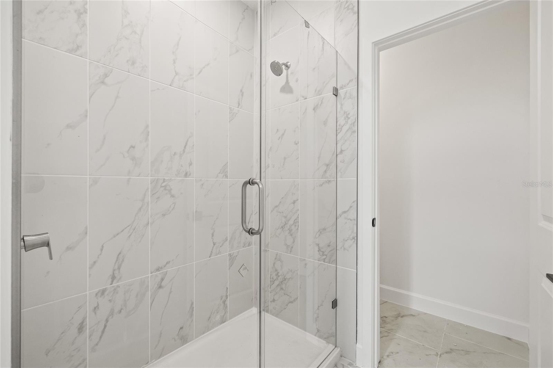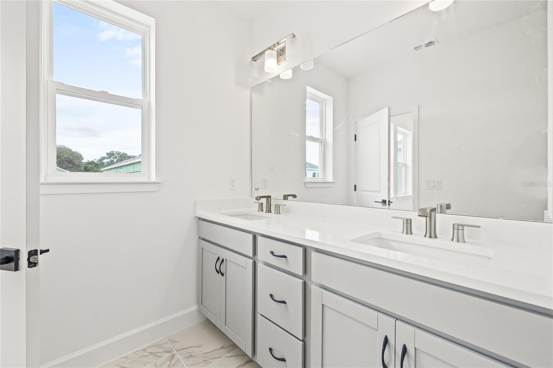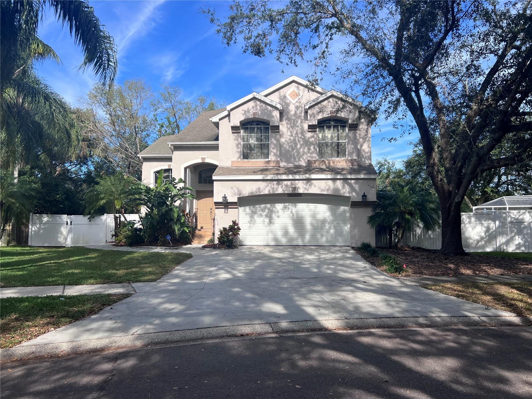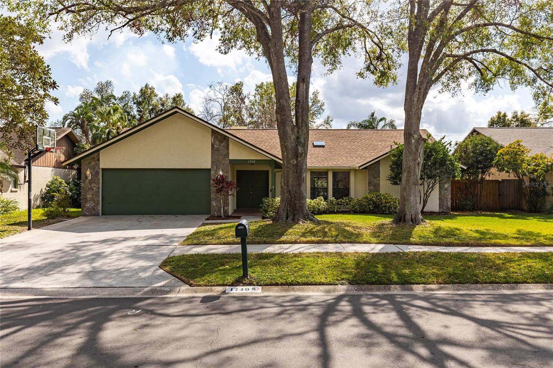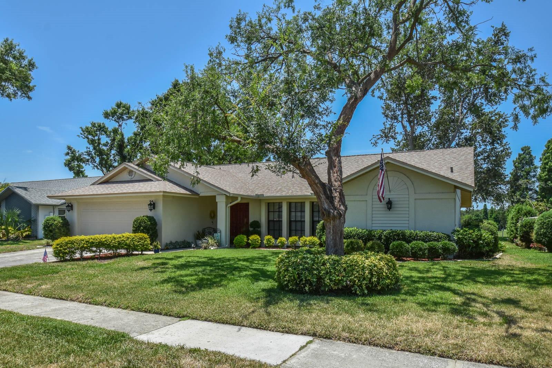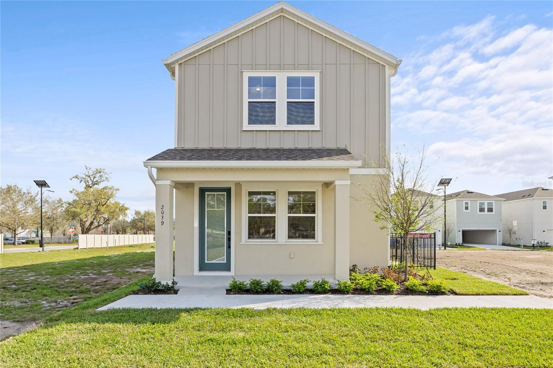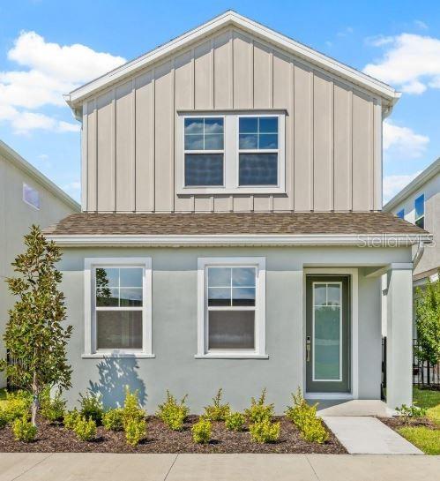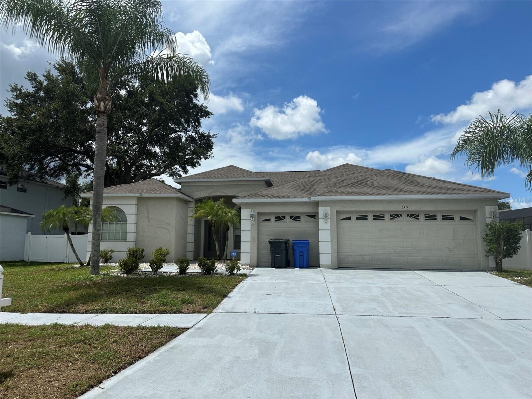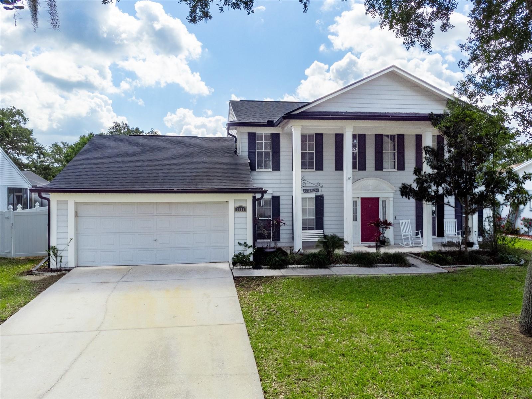2043 Wild Heron Court, VALRICO, FL 33596
Property Photos
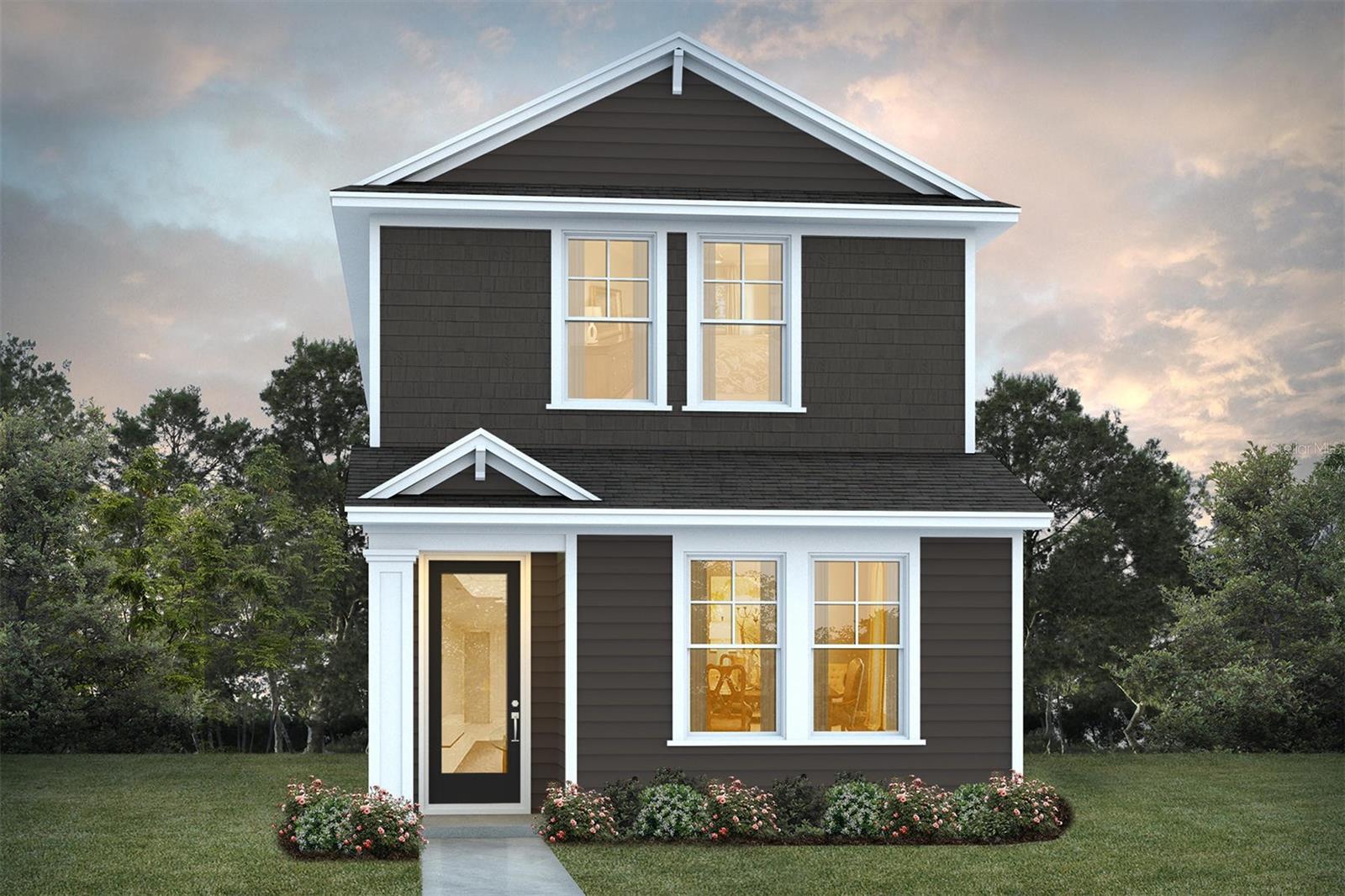
Would you like to sell your home before you purchase this one?
Priced at Only: $379,900
For more Information Call:
Address: 2043 Wild Heron Court, VALRICO, FL 33596
Property Location and Similar Properties
- MLS#: TB8385431 ( Residential )
- Street Address: 2043 Wild Heron Court
- Viewed: 40
- Price: $379,900
- Price sqft: $181
- Waterfront: No
- Year Built: 2025
- Bldg sqft: 2100
- Bedrooms: 3
- Total Baths: 3
- Full Baths: 2
- 1/2 Baths: 1
- Garage / Parking Spaces: 2
- Days On Market: 22
- Additional Information
- Geolocation: 27.8956 / -82.2507
- County: HILLSBOROUGH
- City: VALRICO
- Zipcode: 33596
- Subdivision: Vivir
- Elementary School: Buckhorn HB
- Middle School: Burns HB
- High School: Bloomingdale HB
- Provided by: ONYX AND EAST REALTY LLC
- Contact: Kaelyn Hughes
- 813-321-5092

- DMCA Notice
-
DescriptionOne or more photo(s) has been virtually staged. Pre Construction. To be built. There's still time to select your finishes in his new home at Vivir by Onyx+East. The Emerson plan has 3 bedrooms 2.5 baths, and a 2 car garage. Open kitchen boasts plenty of space for entertaining with quartz counter tops, stainless appliances, 9' ceilings, center island, walk in pantry. Vivir is conveniently located near shopping and dining, Bloomingdale High School and the YMCA. Low maintenance living includes mowing, landscaping, irrigation, water use, and exterior maintenance. Vivir also has open common space, dog park, playground, and, coming soon...... gated entrances. Photos are of a similar floorplan.
Payment Calculator
- Principal & Interest -
- Property Tax $
- Home Insurance $
- HOA Fees $
- Monthly -
Features
Building and Construction
- Builder Model: Emerson
- Builder Name: Onyx+East
- Covered Spaces: 0.00
- Exterior Features: Sidewalk
- Fencing: Fenced
- Flooring: Carpet, Tile
- Living Area: 1660.00
- Roof: Shingle
Property Information
- Property Condition: Pre-Construction
School Information
- High School: Bloomingdale-HB
- Middle School: Burns-HB
- School Elementary: Buckhorn-HB
Garage and Parking
- Garage Spaces: 2.00
- Open Parking Spaces: 0.00
- Parking Features: Driveway, Garage Door Opener, Ground Level
Eco-Communities
- Water Source: Public
Utilities
- Carport Spaces: 0.00
- Cooling: Central Air
- Heating: Electric
- Pets Allowed: Breed Restrictions, Yes
- Sewer: Public Sewer
- Utilities: Sewer Connected
Amenities
- Association Amenities: Gated, Maintenance, Playground
Finance and Tax Information
- Home Owners Association Fee Includes: Insurance, Maintenance Structure, Maintenance Grounds, Management, Water
- Home Owners Association Fee: 285.00
- Insurance Expense: 0.00
- Net Operating Income: 0.00
- Other Expense: 0.00
- Tax Year: 2025
Other Features
- Appliances: Dishwasher, Disposal, Microwave, Range, Range Hood
- Association Name: Homeriver Group
- Country: US
- Interior Features: Eat-in Kitchen, High Ceilings, Thermostat, Walk-In Closet(s)
- Legal Description: Lot 11 Vivir
- Levels: Two
- Area Major: 33596 - Valrico
- Occupant Type: Vacant
- Parcel Number: X-XX-XX-XX-XXX-XXXXXX-00000.1
- Possession: Close Of Escrow
- Views: 40
- Zoning Code: SF
Similar Properties
Nearby Subdivisions
Arbor Reserve Estates
Avalon Terrace
Bloomingdale
Bloomingdale Oaks
Bloomingdale Sec A
Bloomingdale Sec Aa Gg Uni
Bloomingdale Sec B
Bloomingdale Sec Bb Ph
Bloomingdale Sec Bl 28
Bloomingdale Sec Dd Ph 3 A
Bloomingdale Sec F F
Bloomingdale Sec Ff
Bloomingdale Sec J J
Bloomingdale Sec Ll
Bloomingdale Sec M
Bloomingdale Sec N
Bloomingdale Sec P Q
Bloomingdale Sec R
Bloomingdale Sec R Unit 3
Bloomingdale Sec U V Ph
Bloomingdale Sec W
Bloomingdale Section R
Bloomingdaleriver Crossing Est
Buckhorn
Buckhorn Fifth Add
Buckhorn First Add
Buckhorn Golf Club Estates Pha
Buckhorn Preserve
Buckhorn Preserve Ph 1
Buckhorn Preserve Ph 2
Buckhorn Run
Buckhorn Seventh Add
Buckhorn Spgs Manor
Buckhorn Third Add
Buckhorn Unit 1
Chelsea Woods
Chickasaw Meadows
Crestwood Estates
Emerald Creek
Fairway Building
Legacy Ridge
Lithia Ridge
Meadow Ridge Estates Un 2
Oakdale Riverview Estates
Oakdale Riverview Estates Un 4
Oakwood Ravine
Ranch Road Groves
Ranch Road Groves Unit 1a
Ridge Dale
Ridge Dale Sub
Ridgewood Estates
River Crossing Estates Ph 2a
River Crossing Estates Ph 4
River Hills
River Hills Fairway One
River Hills / Fairway One
River Hills Country Club
River Hills Country Club Parce
River Hills Country Club Ph
River Ridge Reserve
Shetland Ridge
Stone Hollow
Sugarloaf Ridge
The Estates
Timber Knoll Sub
Twin Lakes
Twin Lakes Parcels
Twin Lakes Parcels A1 B1 And C
Twin Lakes Parcels D1 D3 E
Twin Lakes Parcels D1 D3 & E
Twin Lakes Prcl E2
Twin Lakes Prcls A1 B1 C
Unplatted
Van Sant Sub
Vivir
Von Mcwills Estates

- Corey Campbell, REALTOR ®
- Preferred Property Associates Inc
- 727.320.6734
- corey@coreyscampbell.com



