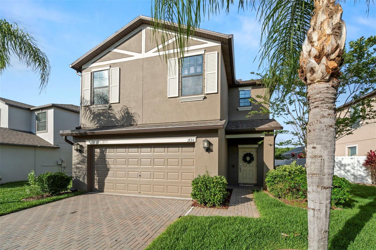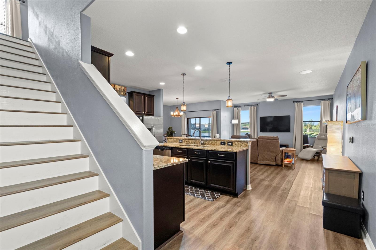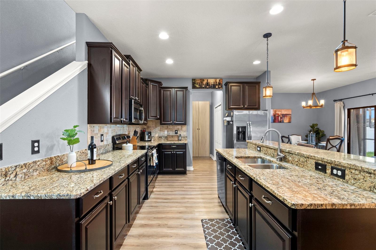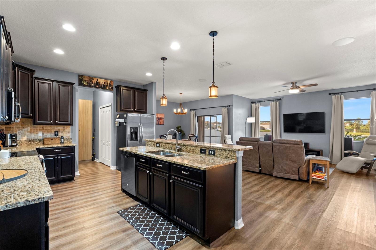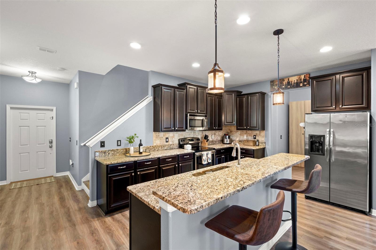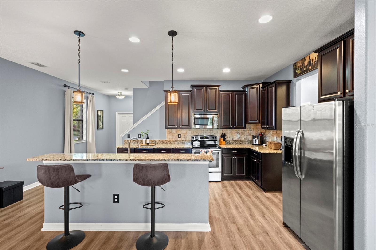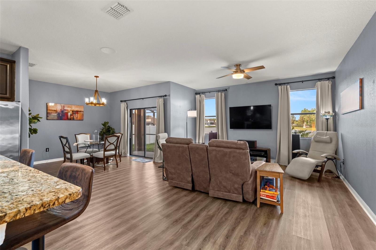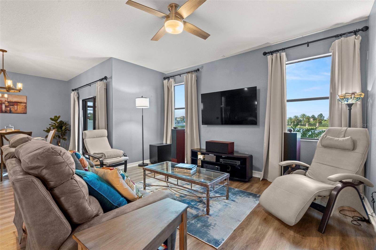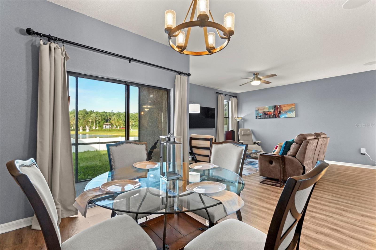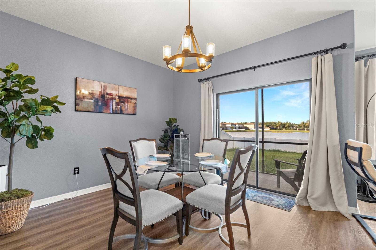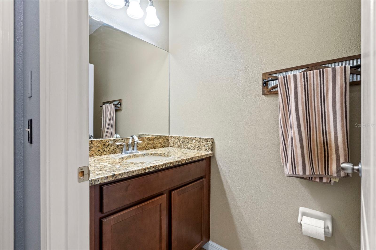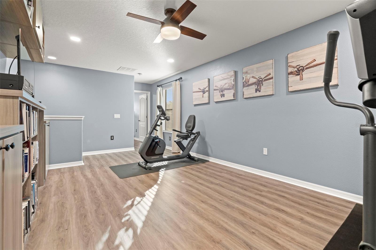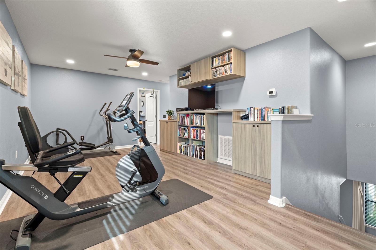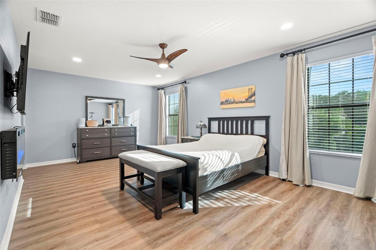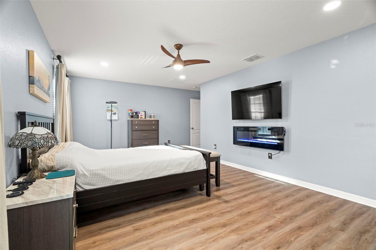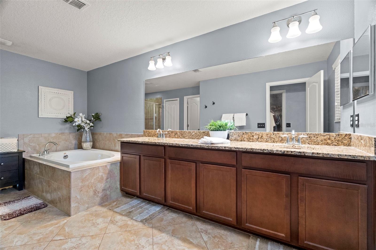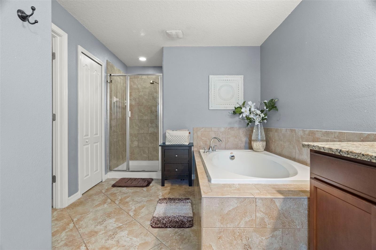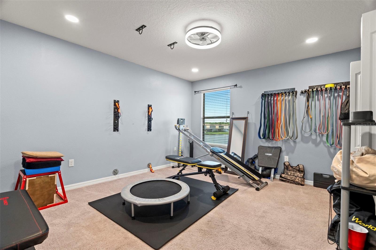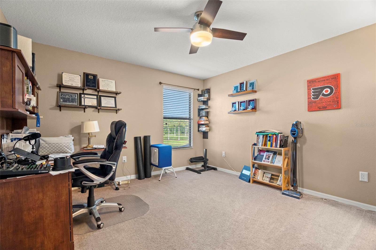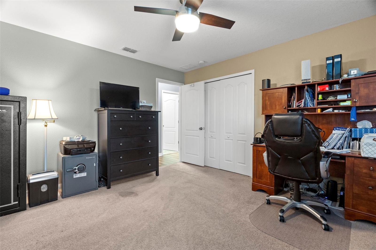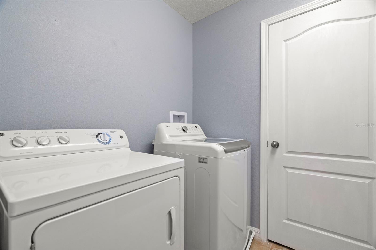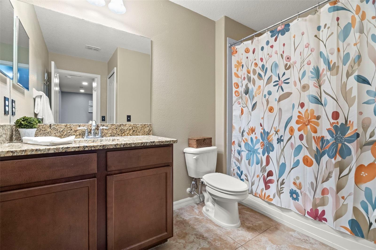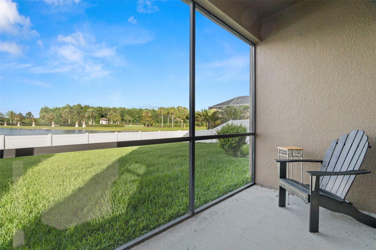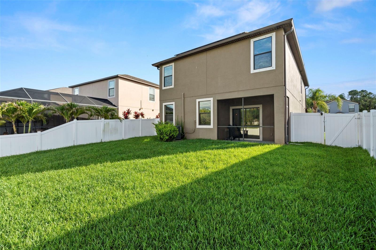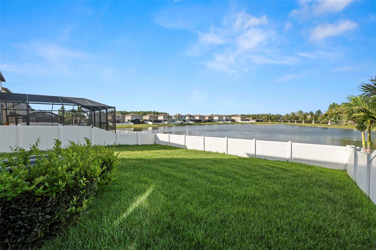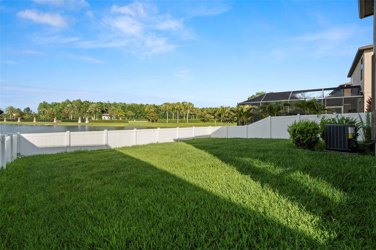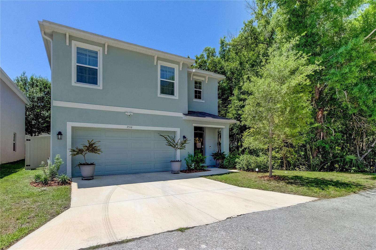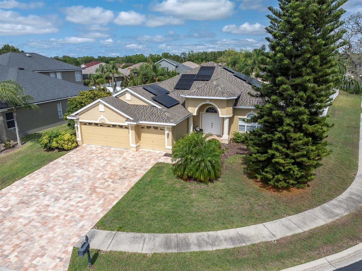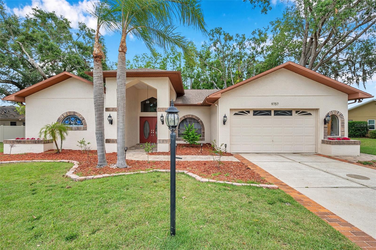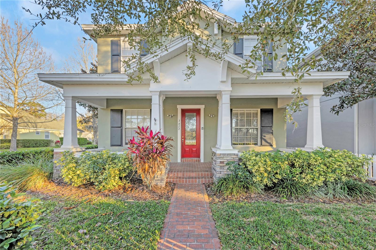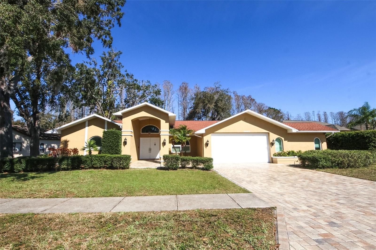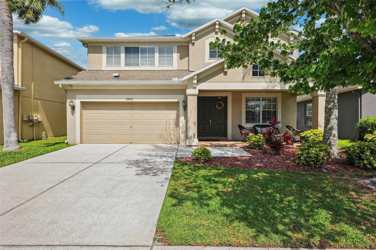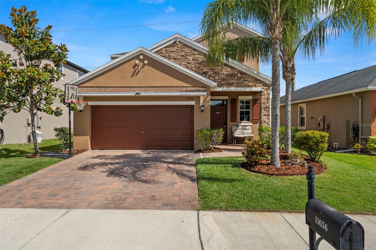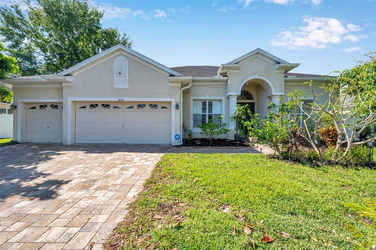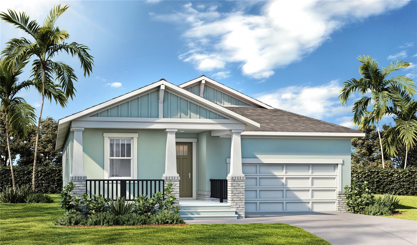1726 Hadden Hall Place, TRINITY, FL 34655
Property Photos
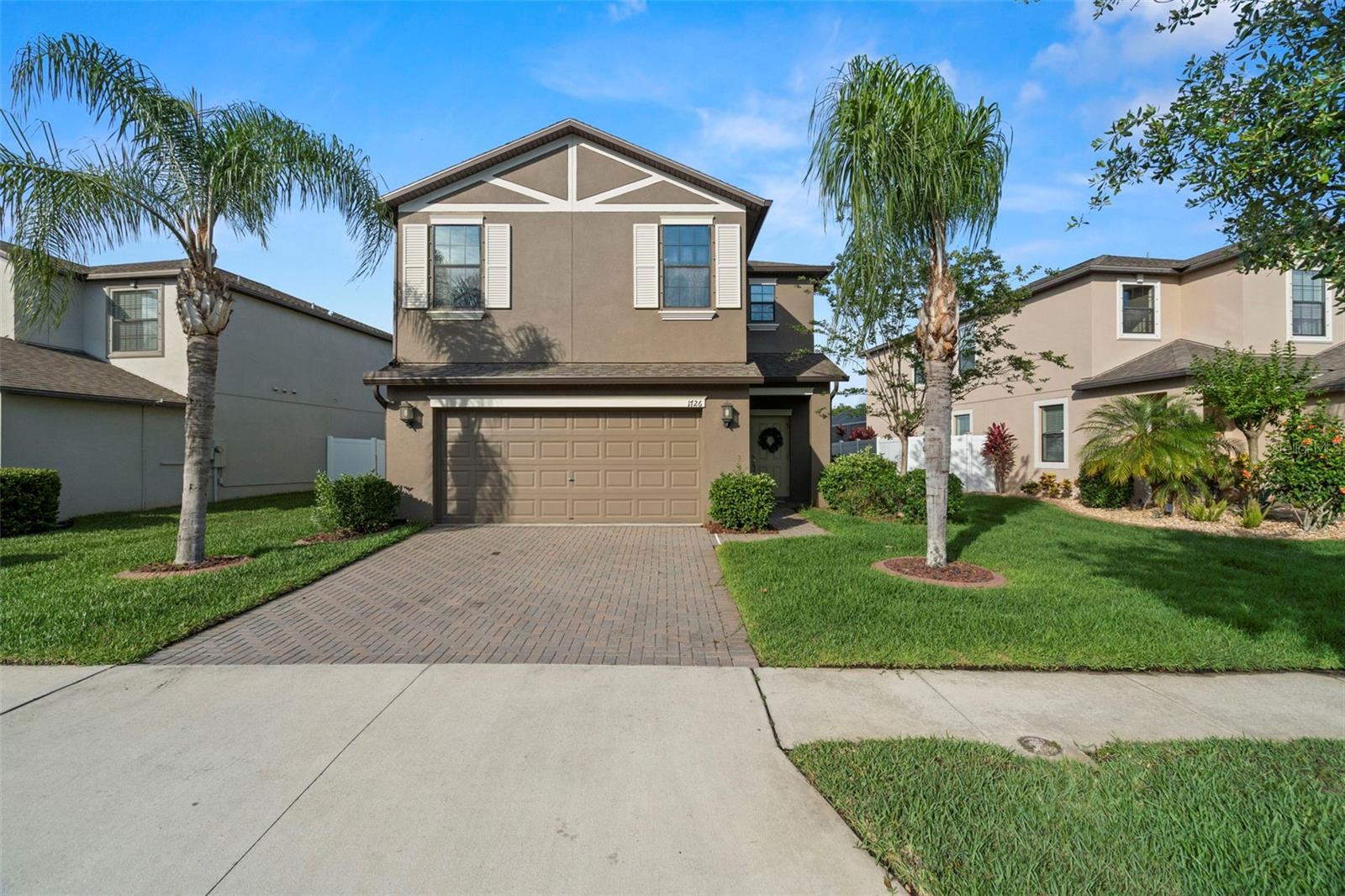
Would you like to sell your home before you purchase this one?
Priced at Only: $469,900
For more Information Call:
Address: 1726 Hadden Hall Place, TRINITY, FL 34655
Property Location and Similar Properties
- MLS#: TB8384686 ( Residential )
- Street Address: 1726 Hadden Hall Place
- Viewed: 59
- Price: $469,900
- Price sqft: $162
- Waterfront: Yes
- Wateraccess: Yes
- Waterfront Type: Pond
- Year Built: 2014
- Bldg sqft: 2905
- Bedrooms: 3
- Total Baths: 3
- Full Baths: 2
- 1/2 Baths: 1
- Garage / Parking Spaces: 2
- Days On Market: 138
- Additional Information
- Geolocation: 28.1836 / -82.6078
- County: PASCO
- City: TRINITY
- Zipcode: 34655
- Subdivision: Trinity Preserve Ph 1
- Elementary School: Odessa
- Middle School: Seven Springs
- High School: J.W. Mitchell
- Provided by: KELLER WILLIAMS REALTY- PALM H

- DMCA Notice
-
DescriptionThis home is the rare combination of modern efficiency, storm safety, upgraded interiors, and premium location. This move in ready 3 bedroom, 2.5 bath home features a T3 Solar System with Tesla Powerwall 3 backup generator and EV charger, providing reliable power, EV ready charging, and predictable $175/month costs under warranty for 24 years. The spacious eat in kitchen with granite countertops opens to the living area, ideal for entertaining. The large primary suite includes a walk in closet and spa like bath with dual vanities and walk in shower. Functional upgrades include hurricane shutters, LLumar coated windows for additional energy efficiency and security, insulated garage with overhead storage racks, additional pantry storage, and a new water softener with filtration system. Step outside to a fully fenced backyard overlooking a tranquil pond, already designed and ready for your future poolperfect for pets, gatherings, and outdoor living. With no CDD fees, a quiet gated setting, and proximity to top rated schools, Fox Hollow Golf, Starkey Preserve, shops, dining, and breweries, this home checks every box. Dont miss your chance to own a home that delivers comfort today and financial security for years to come.
Payment Calculator
- Principal & Interest -
- Property Tax $
- Home Insurance $
- HOA Fees $
- Monthly -
Features
Building and Construction
- Builder Name: Lennar
- Covered Spaces: 0.00
- Exterior Features: Hurricane Shutters, Lighting, Private Mailbox, Rain Gutters, Shade Shutter(s), Sidewalk, Sliding Doors
- Fencing: Fenced, Vinyl
- Flooring: Carpet, Luxury Vinyl
- Living Area: 2352.00
- Roof: Shingle
Property Information
- Property Condition: Completed
Land Information
- Lot Features: Landscaped, Sidewalk, Paved
School Information
- High School: J.W. Mitchell High-PO
- Middle School: Seven Springs Middle-PO
- School Elementary: Odessa Elementary
Garage and Parking
- Garage Spaces: 2.00
- Open Parking Spaces: 0.00
- Parking Features: Electric Vehicle Charging Station(s), Garage Door Opener
Eco-Communities
- Green Energy Efficient: Appliances, Insulation
- Water Source: Public
Utilities
- Carport Spaces: 0.00
- Cooling: Central Air
- Heating: Central, Electric, Solar
- Pets Allowed: Cats OK, Dogs OK, Yes
- Sewer: Public Sewer
- Utilities: BB/HS Internet Available, Cable Available, Electricity Connected, Fiber Optics, Fire Hydrant, Phone Available, Public, Sewer Connected, Sprinkler Recycled, Underground Utilities, Water Connected
Amenities
- Association Amenities: Fence Restrictions, Gated, Vehicle Restrictions
Finance and Tax Information
- Home Owners Association Fee Includes: Other, Trash
- Home Owners Association Fee: 119.00
- Insurance Expense: 0.00
- Net Operating Income: 0.00
- Other Expense: 0.00
- Tax Year: 2024
Other Features
- Appliances: Convection Oven, Cooktop, Dishwasher, Disposal, Dryer, Electric Water Heater, Exhaust Fan, Microwave, Refrigerator, Washer, Water Softener
- Association Name: Jennifer Connerty
- Association Phone: (813) 600-1100
- Country: US
- Interior Features: Ceiling Fans(s), Eat-in Kitchen, In Wall Pest System, Kitchen/Family Room Combo, Open Floorplan, PrimaryBedroom Upstairs, Thermostat, Walk-In Closet(s), Window Treatments
- Legal Description: TRINITY PRESERVE PHASE 1 PB 67 PG 101 BLOCK 5 LOT 24 OR 9081 PG 228
- Levels: Two
- Area Major: 34655 - New Port Richey/Seven Springs/Trinity
- Occupant Type: Owner
- Parcel Number: 33-26-17-0090-00500-0240
- Possession: Close Of Escrow
- Style: Craftsman, Patio Home
- View: Water
- Views: 59
- Zoning Code: MPUD
Similar Properties
Nearby Subdivisions
0070
Champions Club
Cielo At Champions Club
Florencia At Champions Club
Fox Wood Ph 01
Fox Wood Ph 03
Fox Wood Ph 04
Fox Wood Ph 05
Fox Wood Ph 06
Heritage Spgs Village 01
Heritage Spgs Village 02
Heritage Spgs Village 07
Heritage Spgs Village 10
Heritage Spgs Village 11
Heritage Spgs Village 14
Heritage Spgs Village 15
Heritage Spgs Village 22
Heritage Spgs Village 23
Heritage Spgs Village 24 Vill
Heritage Spgs Village 6
Heritage Springs Village 03
Magnolia Estates
Mirasol At The Champions Club
Mirasol At The Champions' Club
Not On List
Oak Ridge
Salano At The Champions Club
Thousand Oaks East Ph 02 03
Thousand Oaks East Ph 04
Thousand Oaks Multi Family
Thousand Oaks Multifam 014
Thousand Oaks Ph 02 03 04 05
Thousands Oaks Phases 69
Trinity East Rep
Trinity East Replat
Trinity Oaks
Trinity Oaks Increment X
Trinity Oaks South
Trinity Preserve Ph 1
Trinity West
Trinity West Ph 02
Villages At Fox Hollow West
Villagestrinity Lakes
Wyndtree Ph 05 Village 08

- Corey Campbell, REALTOR ®
- Preferred Property Associates Inc
- 727.320.6734
- corey@coreyscampbell.com



