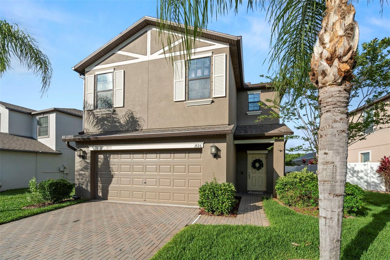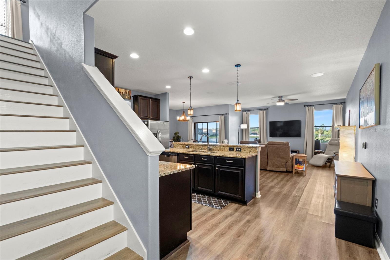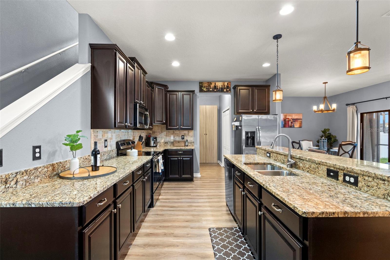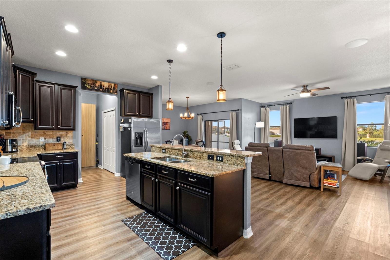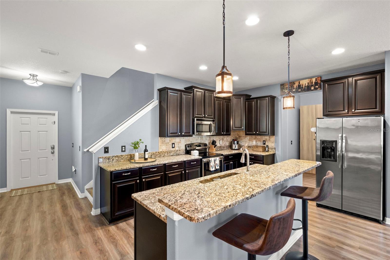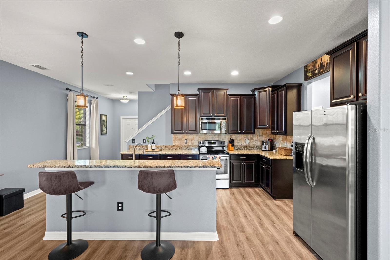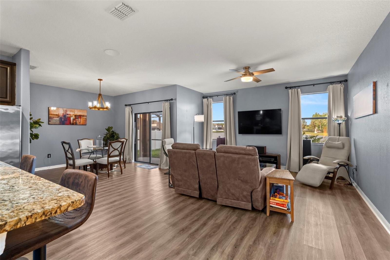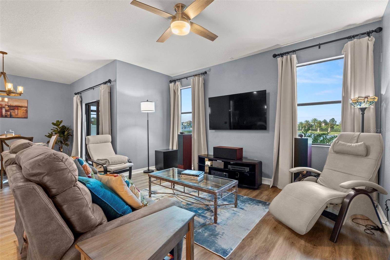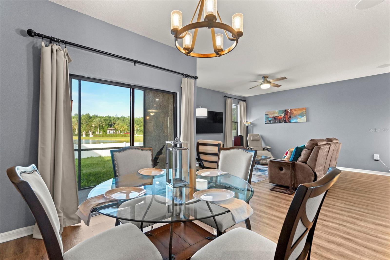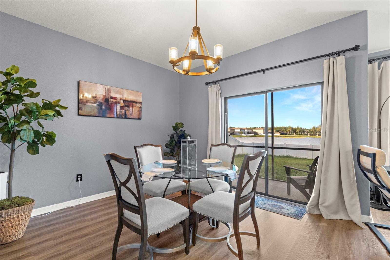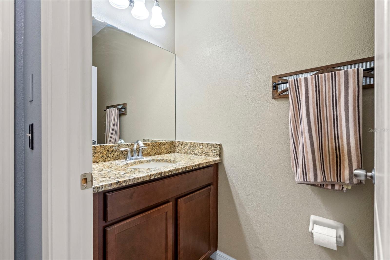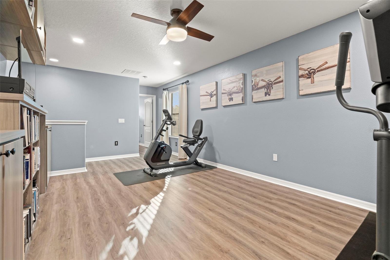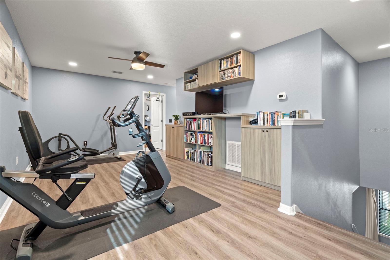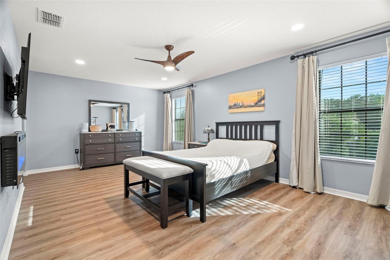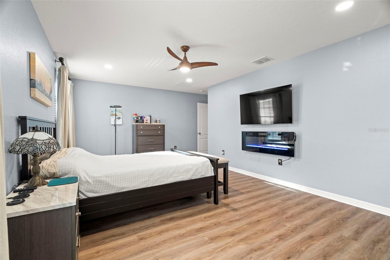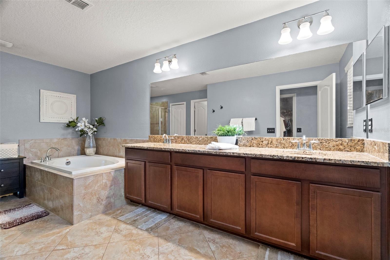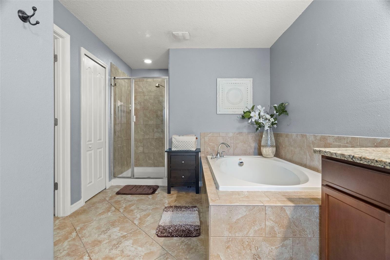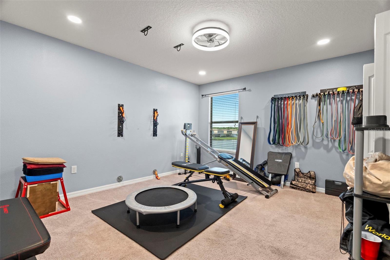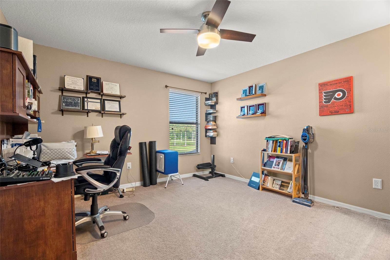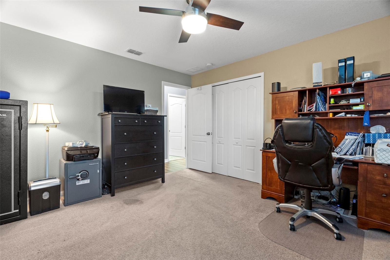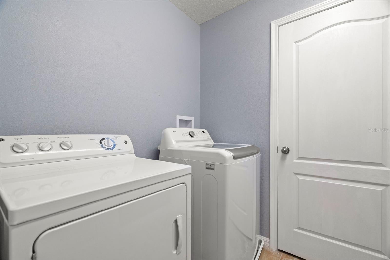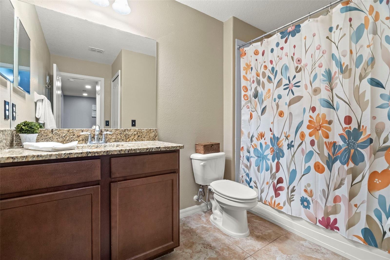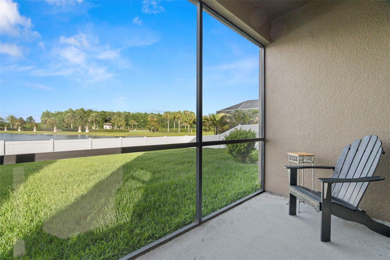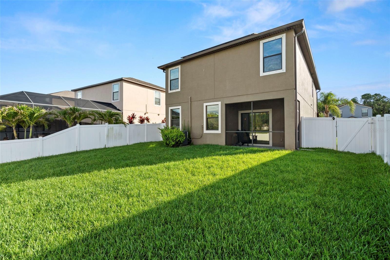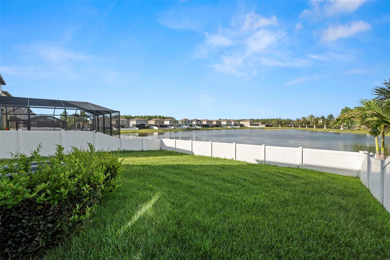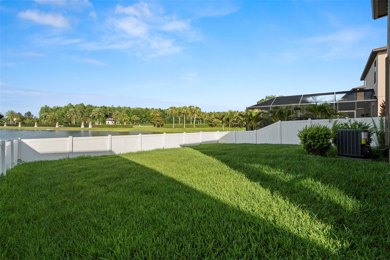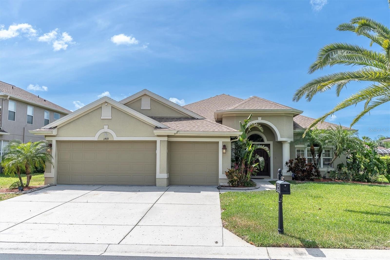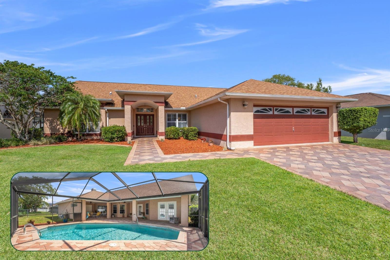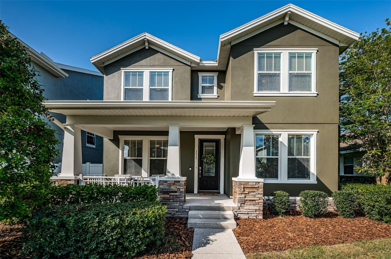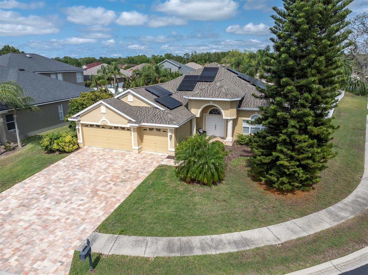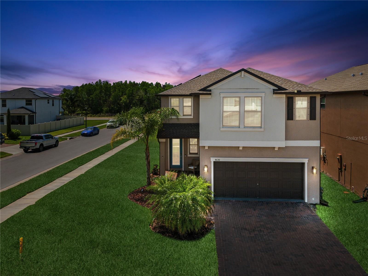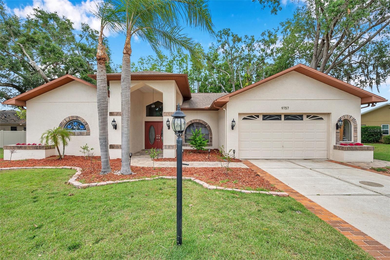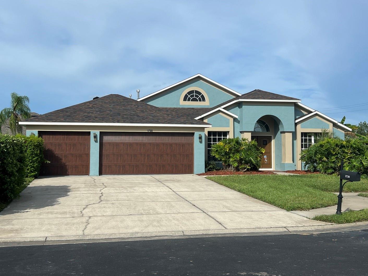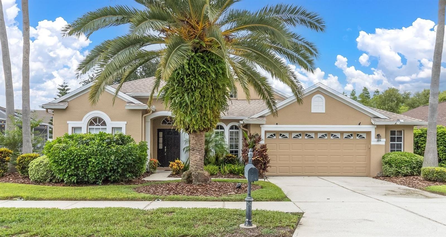1726 Hadden Hall Place, TRINITY, FL 34655
Property Photos
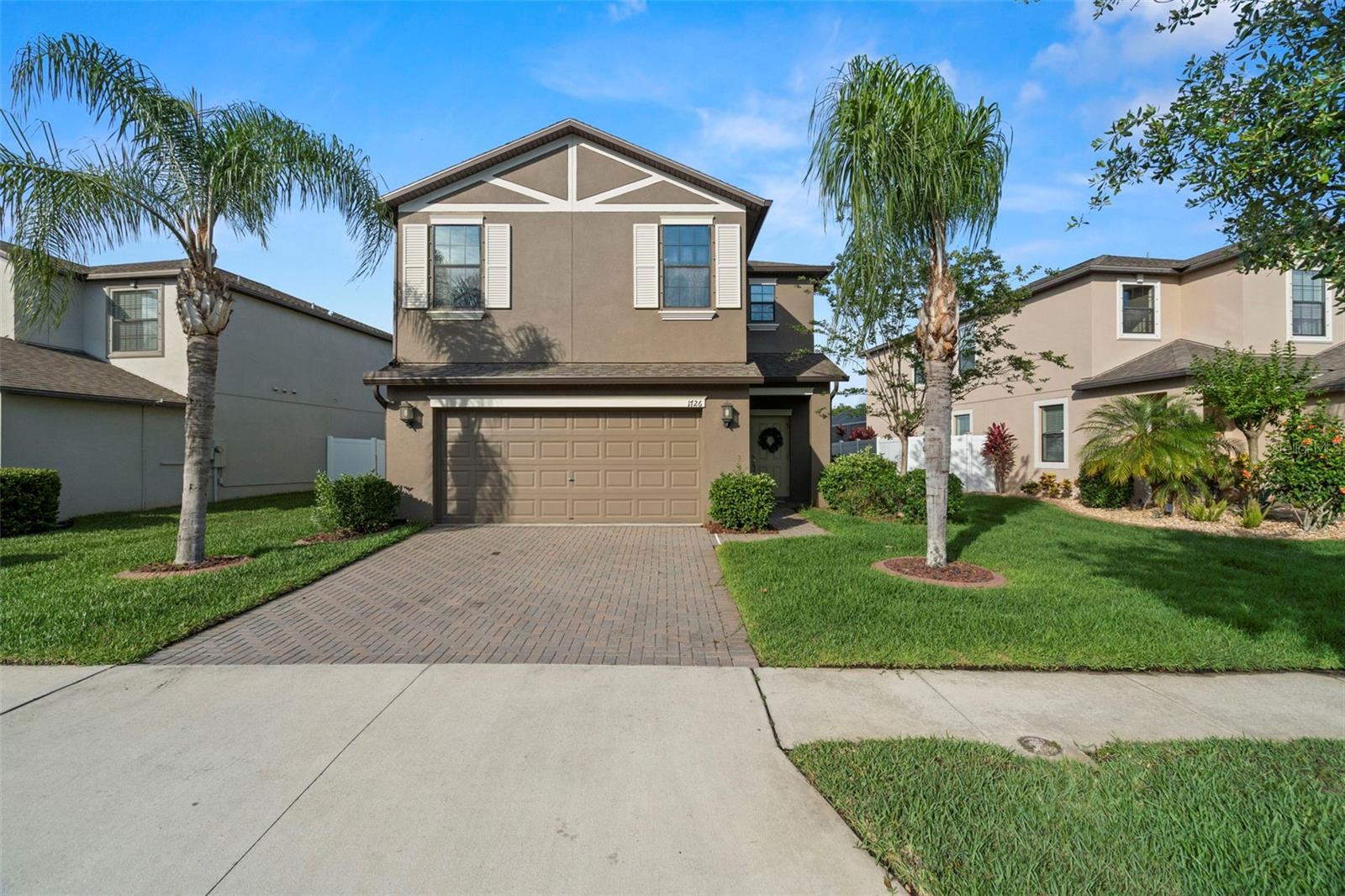
Would you like to sell your home before you purchase this one?
Priced at Only: $529,000
For more Information Call:
Address: 1726 Hadden Hall Place, TRINITY, FL 34655
Property Location and Similar Properties
- MLS#: TB8384686 ( Residential )
- Street Address: 1726 Hadden Hall Place
- Viewed: 64
- Price: $529,000
- Price sqft: $182
- Waterfront: Yes
- Wateraccess: Yes
- Waterfront Type: Pond
- Year Built: 2014
- Bldg sqft: 2905
- Bedrooms: 3
- Total Baths: 3
- Full Baths: 2
- 1/2 Baths: 1
- Garage / Parking Spaces: 2
- Days On Market: 89
- Additional Information
- Geolocation: 28.1836 / -82.6078
- County: PASCO
- City: TRINITY
- Zipcode: 34655
- Subdivision: Trinity Preserve Ph 1
- Elementary School: Odessa Elementary
- Middle School: Seven Springs Middle PO
- High School: J.W. Mitchell High PO
- Provided by: KELLER WILLIAMS REALTY- PALM H
- Contact: Jessica Wozniak
- 727-772-0772

- DMCA Notice
-
DescriptionWorried about your monthly payments? Don't! Seller willing to provide a 1/1 interest rate buy down. Modern Comfort Meets Energy Efficiency in Gated Trinity Community Welcome to your dream home in the heart of Trinitya beautifully master planned community known for its serene charm, lush parks, and top tier amenities. This move in ready 3 bedroom, 2.5 bath home is perfectly positioned on a quiet street with tranquil pond views and offers the ideal combination of thoughtful layout, high end upgrades, and energy efficiency. Step inside to discover an open and inviting floor plan featuring a spacious eat in kitchen with granite countertops, perfect for everyday living or entertaining. The large master suite offers a private retreat, complete with a walk in closet and an expansive en suite bathroom with dual vanities. Built for modern living, this home includes a new water softener and filtration system, a newly installed Tesla Powerwall 3 that not only charges your EV but also stores solar energy to power your home during outages. The solar panels and insulated garage further boost energy efficiency, while LLumar coated windows provide added security and climate control. Hurricane shutters offer peace of mind during storm season. Enjoy outdoor living in the fully fenced yard, perfect for pets or entertaining. The gated neighborhood offers privacy and security, and with no CDD fees, youll enjoy low ownership costs. Located in a prime Trinity location, residents have access to dog friendly parks, luxury golf courses like Fox Hollow, and the Starkey Wilderness Preservea haven for hiking, biking, and nature lovers. Plus, you're just minutes from trendy shopping centers, local restaurants, and breweries. This home truly checks every boxmodern amenities, eco friendly systems, and a location that offers both convenience and serenity. Dont miss your opportunity to own this exceptional property!
Payment Calculator
- Principal & Interest -
- Property Tax $
- Home Insurance $
- HOA Fees $
- Monthly -
Features
Building and Construction
- Builder Name: Lennar
- Covered Spaces: 0.00
- Exterior Features: Hurricane Shutters, Lighting, Private Mailbox, Rain Gutters, Shade Shutter(s), Sidewalk, Sliding Doors
- Fencing: Fenced, Vinyl
- Flooring: Carpet, Luxury Vinyl
- Living Area: 2352.00
- Roof: Shingle
Property Information
- Property Condition: Completed
Land Information
- Lot Features: Landscaped, Sidewalk, Paved
School Information
- High School: J.W. Mitchell High-PO
- Middle School: Seven Springs Middle-PO
- School Elementary: Odessa Elementary
Garage and Parking
- Garage Spaces: 2.00
- Open Parking Spaces: 0.00
- Parking Features: Electric Vehicle Charging Station(s), Garage Door Opener
Eco-Communities
- Green Energy Efficient: Appliances, Insulation
- Water Source: Public
Utilities
- Carport Spaces: 0.00
- Cooling: Central Air
- Heating: Central, Electric, Solar
- Pets Allowed: Cats OK, Dogs OK, Yes
- Sewer: Public Sewer
- Utilities: BB/HS Internet Available, Cable Available, Electricity Connected, Fiber Optics, Fire Hydrant, Phone Available, Public, Sewer Connected, Sprinkler Recycled, Underground Utilities, Water Connected
Amenities
- Association Amenities: Fence Restrictions, Gated, Vehicle Restrictions
Finance and Tax Information
- Home Owners Association Fee Includes: Other, Trash
- Home Owners Association Fee: 119.00
- Insurance Expense: 0.00
- Net Operating Income: 0.00
- Other Expense: 0.00
- Tax Year: 2024
Other Features
- Appliances: Convection Oven, Cooktop, Dishwasher, Disposal, Dryer, Electric Water Heater, Exhaust Fan, Microwave, Refrigerator, Washer, Water Softener
- Association Name: Ali Najofy
- Country: US
- Interior Features: Ceiling Fans(s), Eat-in Kitchen, In Wall Pest System, Kitchen/Family Room Combo, Open Floorplan, PrimaryBedroom Upstairs, Thermostat, Walk-In Closet(s), Window Treatments
- Legal Description: TRINITY PRESERVE PHASE 1 PB 67 PG 101 BLOCK 5 LOT 24 OR 9081 PG 228
- Levels: Two
- Area Major: 34655 - New Port Richey/Seven Springs/Trinity
- Occupant Type: Owner
- Parcel Number: 33-26-17-0090-00500-0240
- Possession: Close Of Escrow
- Style: Craftsman, Patio Home
- View: Water
- Views: 64
- Zoning Code: MPUD
Similar Properties
Nearby Subdivisions
Champions Club
Cielo At Champions Club
Florencia At Champions Club
Fox Wood Ph 01
Fox Wood Ph 02
Fox Wood Ph 03
Fox Wood Ph 04
Fox Wood Ph 05
Fox Wood Ph 06
Heritage Spgs Village 02
Heritage Spgs Village 04
Heritage Spgs Village 06
Heritage Spgs Village 10
Heritage Spgs Village 11
Heritage Spgs Village 15
Heritage Spgs Village 18
Heritage Spgs Village 6
Heritage Springs Village 13
Magnolia Estates
Mirasol At The Champions Club
Mirasol At The Champions' Club
Not On List
Oak Ridge
Salano At The Champions Club
Thousand Oaks East Ph 02 03
Thousand Oaks East Ph 04
Thousand Oaks Multi Family
Thousand Oaks Multifam 014
Thousand Oaks Ph 02 03 04 05
Thousands Oaks Phases 69
Trinity East Rep
Trinity East Replat
Trinity Oaks
Trinity Oaks South
Trinity Preserve Ph 1
Trinity Preserve Ph 2a 2b
Trinity Preserve Ph 2a & 2b
Trinity West
Trinity West Ph 02
Villages At Fox Hollow West
Villagestrinity Lakes
Villagetrinity Lakes
Wyndtree Ph 05 Village 08
Wyndtree Village 11 12

- Corey Campbell, REALTOR ®
- Preferred Property Associates Inc
- 727.320.6734
- corey@coreyscampbell.com



