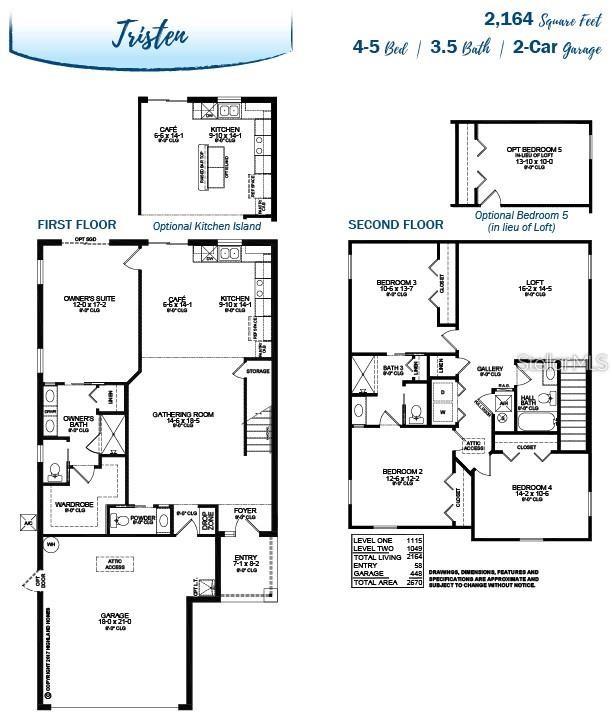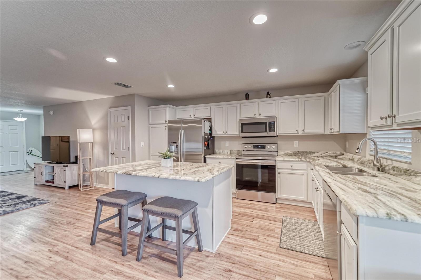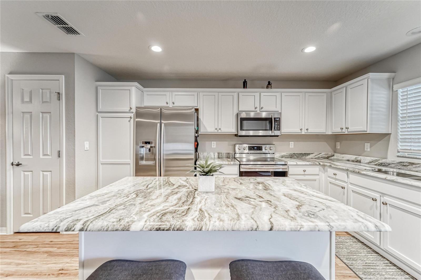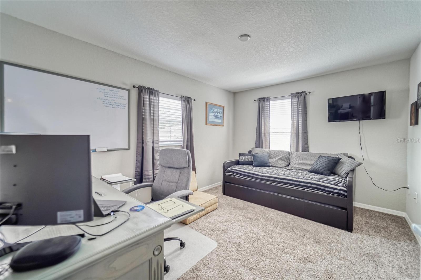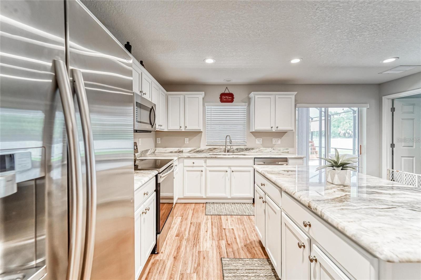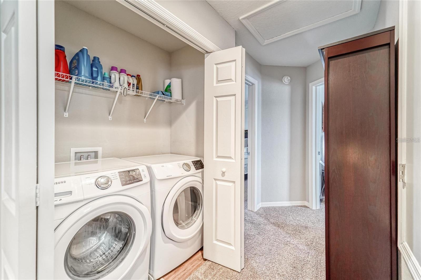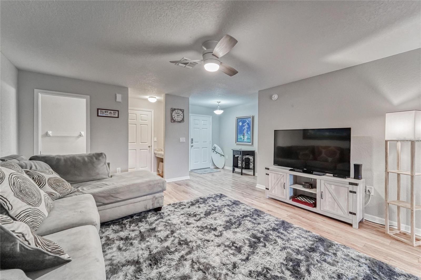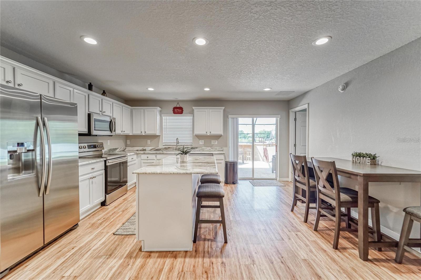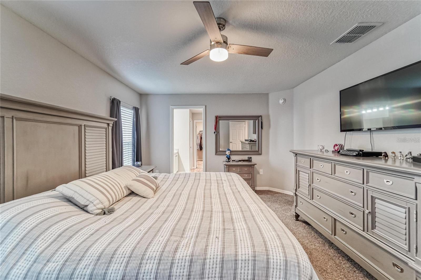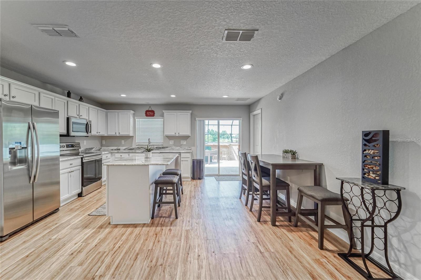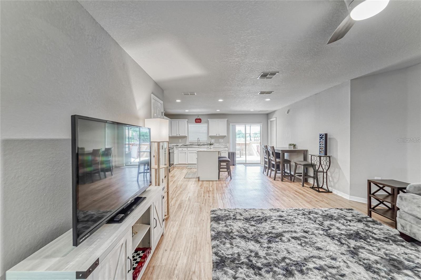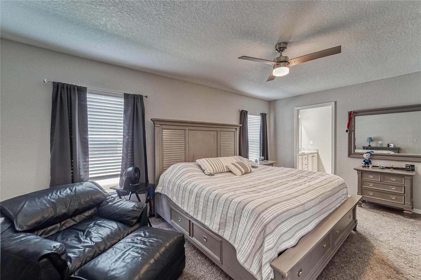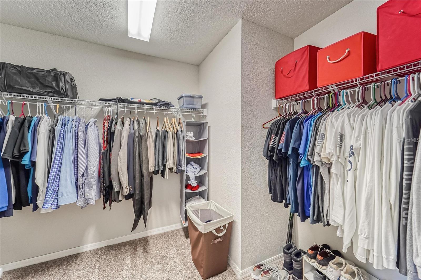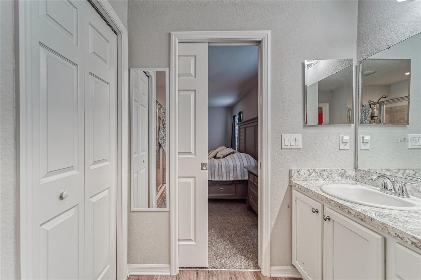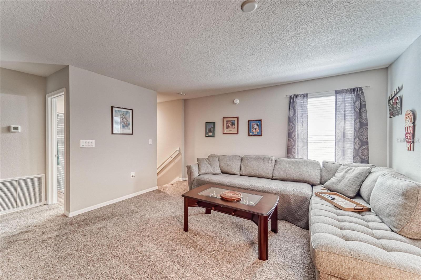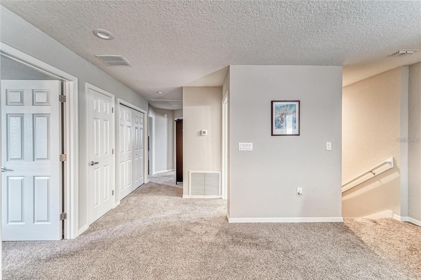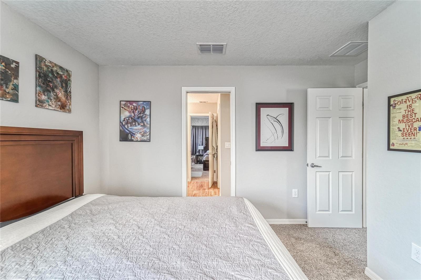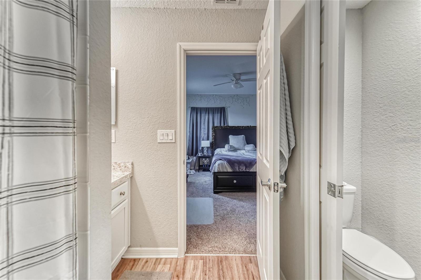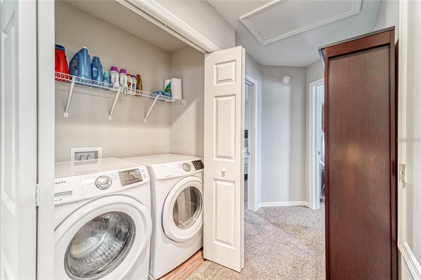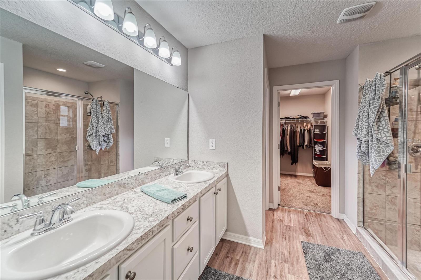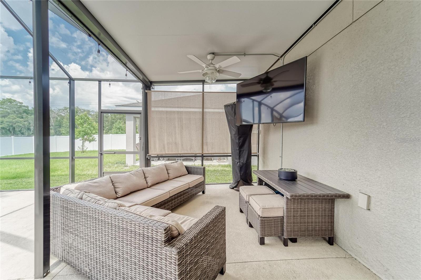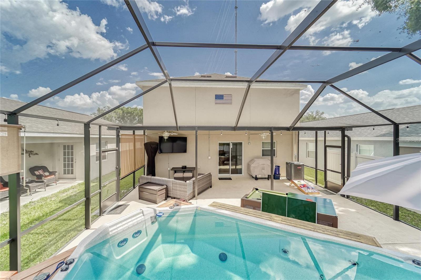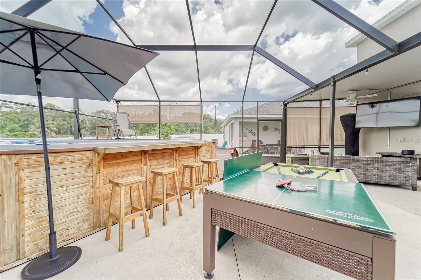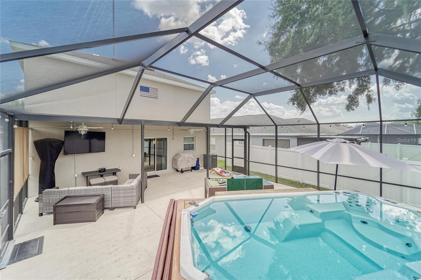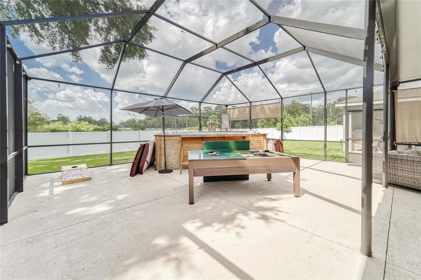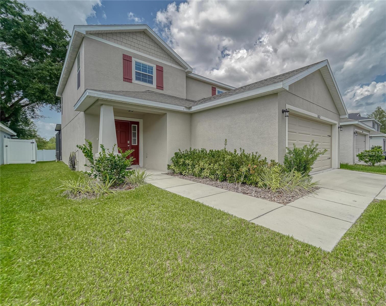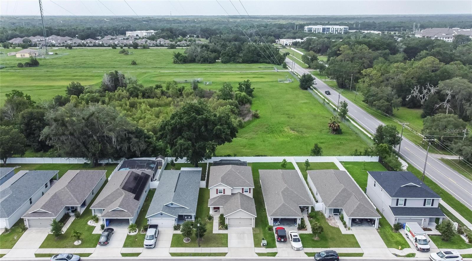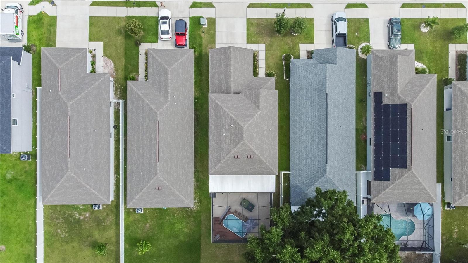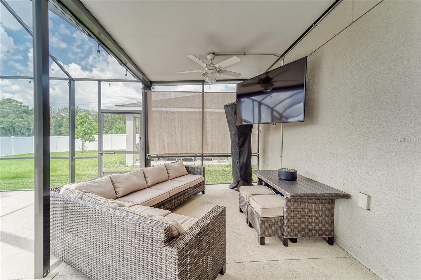13822 Harvestwood Lane, RIVERVIEW, FL 33569
Property Photos
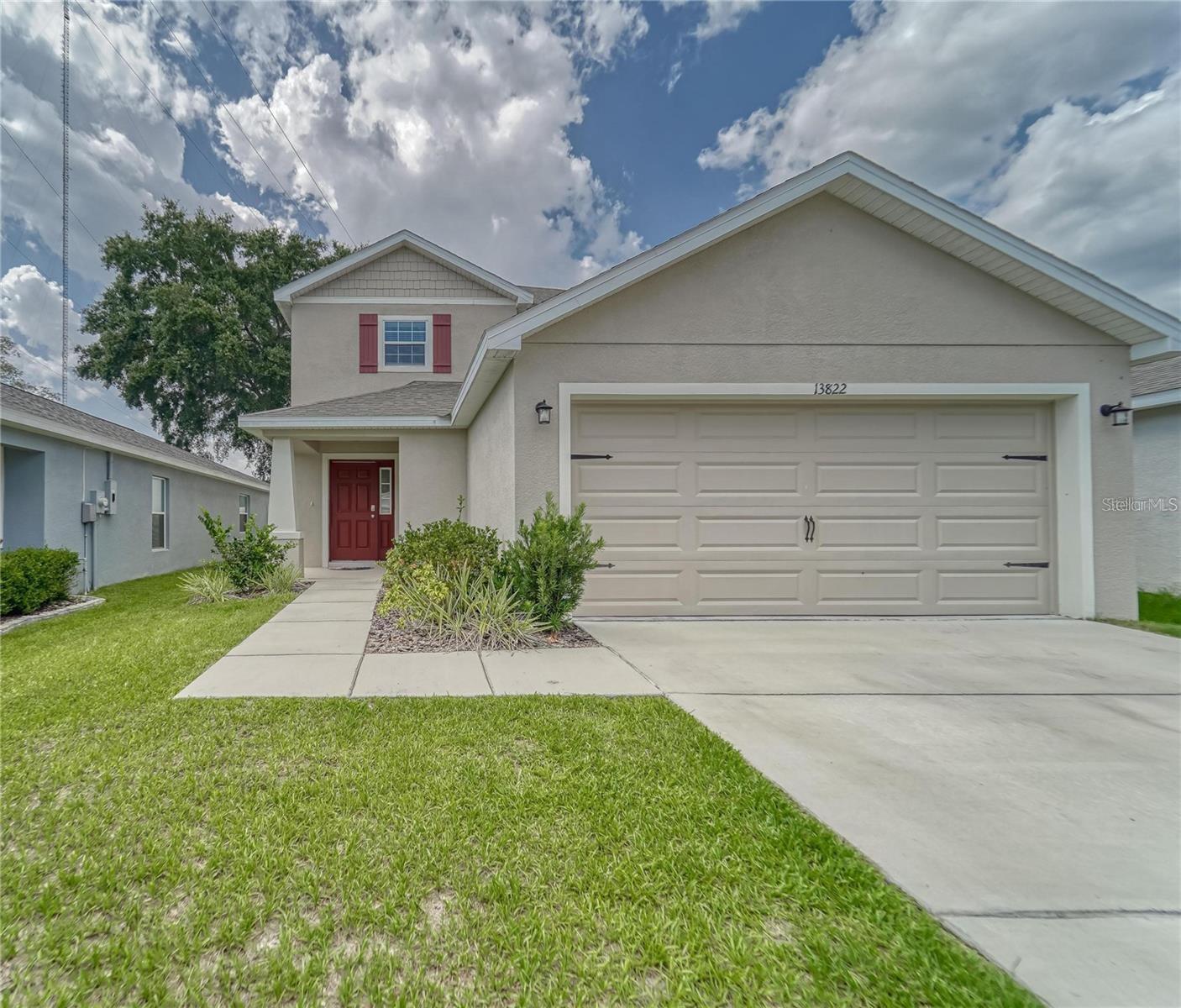
Would you like to sell your home before you purchase this one?
Priced at Only: $429,000
For more Information Call:
Address: 13822 Harvestwood Lane, RIVERVIEW, FL 33569
Property Location and Similar Properties
- MLS#: TB8384638 ( Residential )
- Street Address: 13822 Harvestwood Lane
- Viewed: 177
- Price: $429,000
- Price sqft: $142
- Waterfront: No
- Year Built: 2019
- Bldg sqft: 3011
- Bedrooms: 4
- Total Baths: 4
- Full Baths: 3
- 1/2 Baths: 1
- Days On Market: 218
- Additional Information
- Geolocation: 27.8462 / -82.2615
- County: HILLSBOROUGH
- City: RIVERVIEW
- Zipcode: 33569
- Subdivision: Boyette Fields
- Elementary School: Boyette Springs
- Middle School: Barrington
- High School: Newsome

- DMCA Notice
-
DescriptionSchools are in Fishhawk zone ( please verify school zone), NO CDD, LOW HOA and Master/Primary bedroom is on the 1st floor. Come view this 4 bedroom, 3 bath, 2 car garage 2 story home with a stand alone spa with bar & bar chairs. Downstairs, enjoy an open living area with the convenience of a drop zone, powder bath & storage closet. The downstairs owner's suite includes dual vanities, a tiled shower with a glass enclosure, a walk in wardrobe and a linen closet. Upstairs, you'll find four secondary bedrooms and two full baths (one with Jack and Jill entries). This home includes many luxurious finishes and low maintenance features like a gourmet kitchen with granite countertops, kitchen island, soft close cabinets with decorative knobs/pulls, under mount sink, pull down faucet, Samsung stainless steel appliances as well as Refrigerator, energy efficient LED recessed lighting & sunny dining caf. Youll love the stylish, low maintenance wood vinyl plank flooring throughout the downstairs living area, foyer, and powder room plus low maintenance vinyl flooring in the laundry room, owner's bath, and upstairs bathrooms. It also includes Mohawk stain resistant carpet in the bedrooms and stairway plus ceiling fan and cable pre wires in the gathering room and bedrooms, architectural shingles with a limited lifetime warranty, Florida friendly landscaping with irrigation system and much more! Save on utilities with energy efficient R 30 ceiling insulation, foam injected block insulation, double pane Low E windows, and a programmable thermostat. This home is nearly NEW. Dont miss your chance to make this beautiful home yours today!
Payment Calculator
- Principal & Interest -
- Property Tax $
- Home Insurance $
- HOA Fees $
- Monthly -
Features
Building and Construction
- Covered Spaces: 0.00
- Exterior Features: Lighting, Private Mailbox, Sidewalk, Sliding Doors, Sprinkler Metered
- Flooring: Carpet, Ceramic Tile, Laminate
- Living Area: 2205.00
- Roof: Shingle
Land Information
- Lot Features: Cul-De-Sac, Irregular Lot, Landscaped, Oversized Lot, Street One Way, Paved
School Information
- High School: Newsome-HB
- Middle School: Barrington Middle
- School Elementary: Boyette Springs-HB
Garage and Parking
- Garage Spaces: 2.00
- Open Parking Spaces: 0.00
- Parking Features: Garage Door Opener
Eco-Communities
- Water Source: Public
Utilities
- Carport Spaces: 0.00
- Cooling: Central Air, Attic Fan
- Heating: Central, Electric
- Pets Allowed: Cats OK, Dogs OK
- Sewer: Public Sewer
- Utilities: BB/HS Internet Available, Cable Available, Cable Connected, Electricity Available, Electricity Connected, Public, Sewer Available, Sewer Connected, Underground Utilities, Water Available, Water Connected
Finance and Tax Information
- Home Owners Association Fee Includes: Maintenance Grounds
- Home Owners Association Fee: 92.00
- Insurance Expense: 0.00
- Net Operating Income: 0.00
- Other Expense: 0.00
- Tax Year: 2024
Other Features
- Appliances: Dishwasher, Disposal, Dryer, Electric Water Heater, Microwave, Range, Refrigerator, Washer
- Association Name: Boyette Fields/ Bethany Fritz
- Association Phone: 863-940-2863
- Country: US
- Interior Features: Ceiling Fans(s), Primary Bedroom Main Floor, Solid Surface Counters, Solid Wood Cabinets, Split Bedroom, Stone Counters, Walk-In Closet(s)
- Legal Description: BOYETTE FIELDS LOT 4
- Levels: Two
- Area Major: 33569 - Riverview
- Occupant Type: Owner
- Parcel Number: U-25-30-20-B5L-000000-00004.0
- Style: Contemporary
- Views: 177
- Zoning Code: PD

- Corey Campbell, REALTOR ®
- Preferred Property Associates Inc
- 727.320.6734
- corey@coreyscampbell.com



