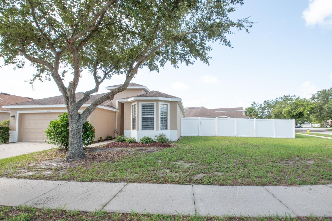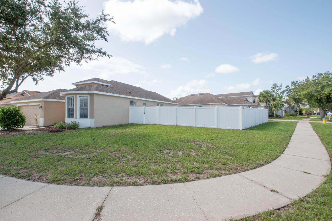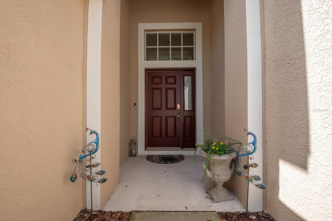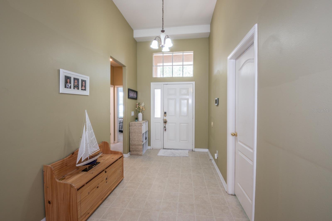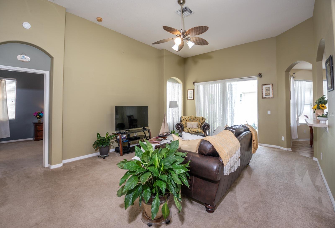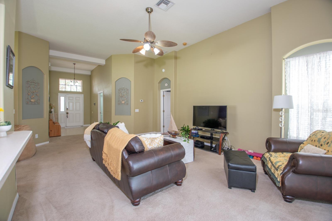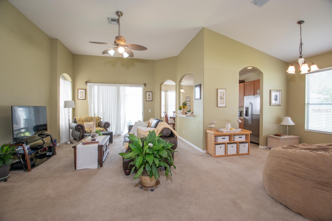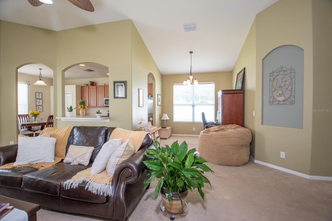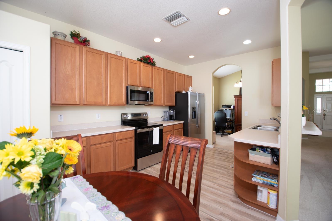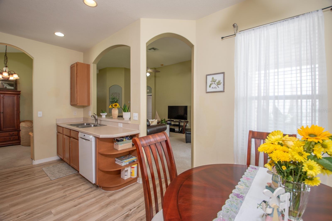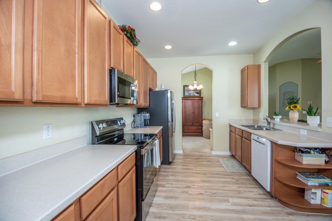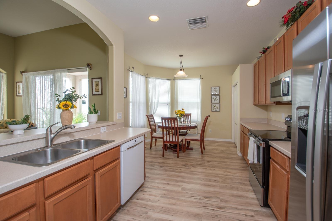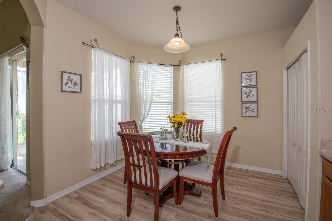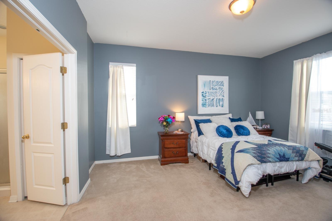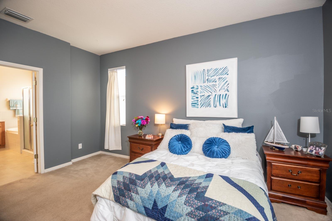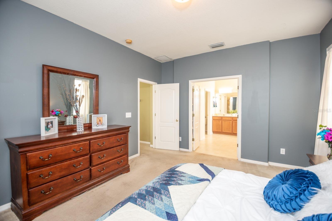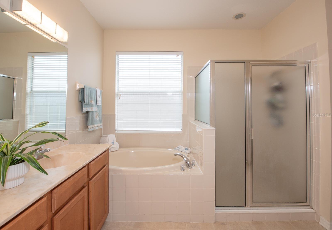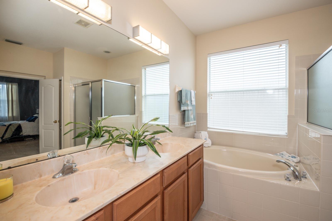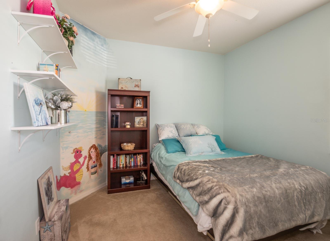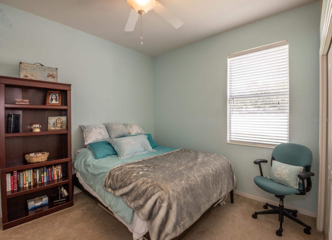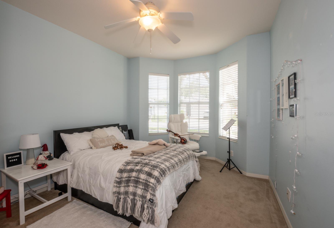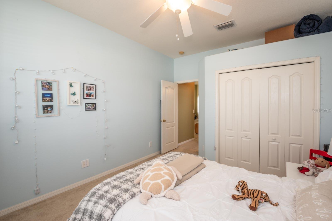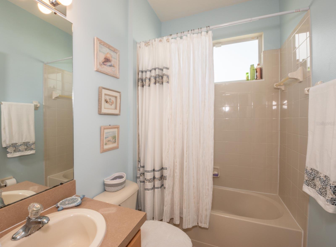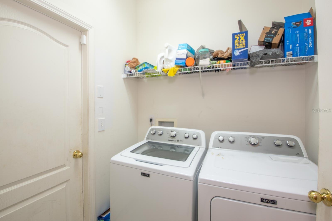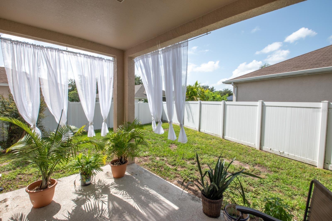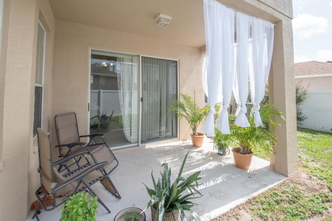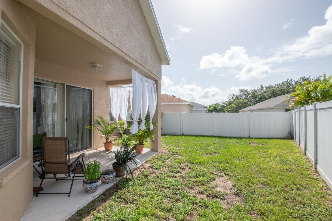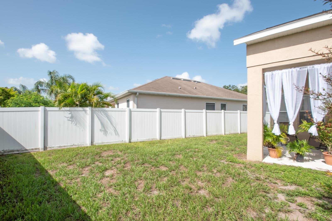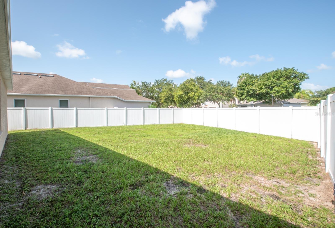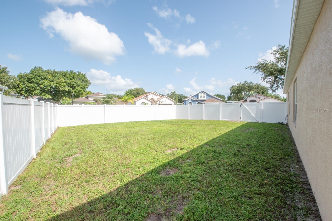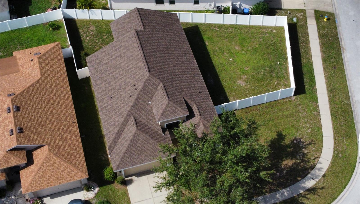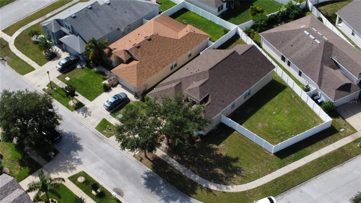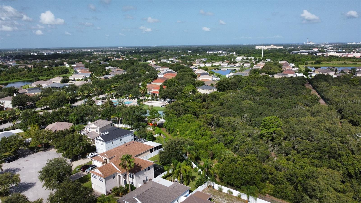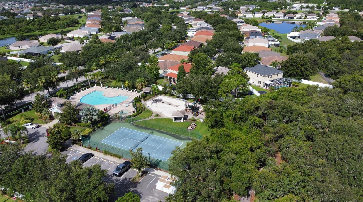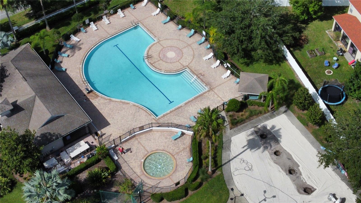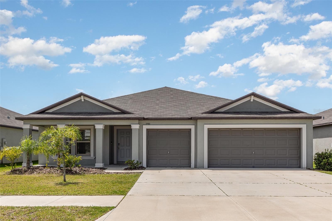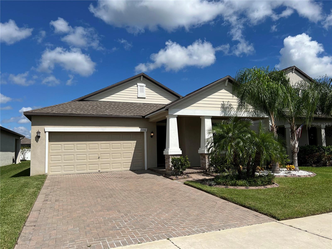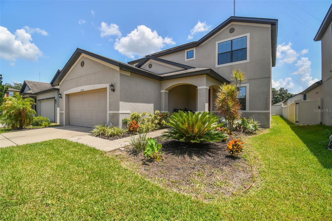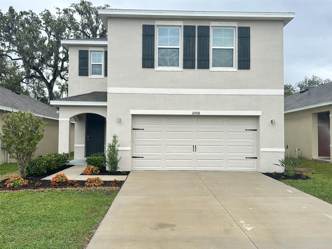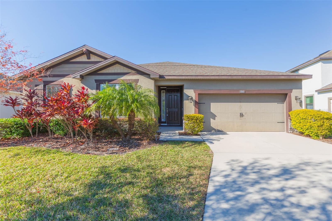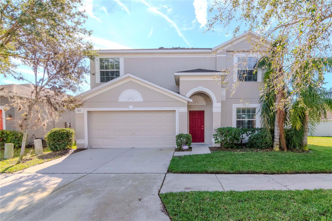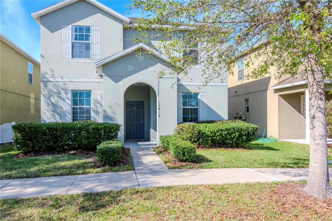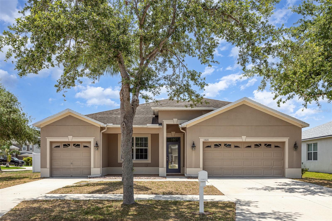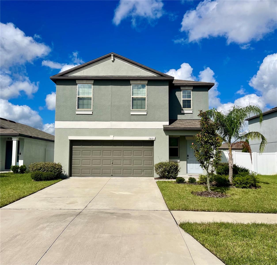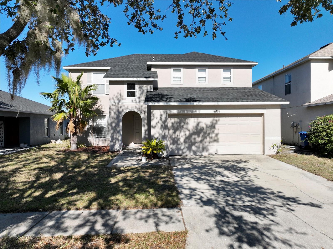11021 Silver Dancer Drive, RIVERVIEW, FL 33579
Property Photos
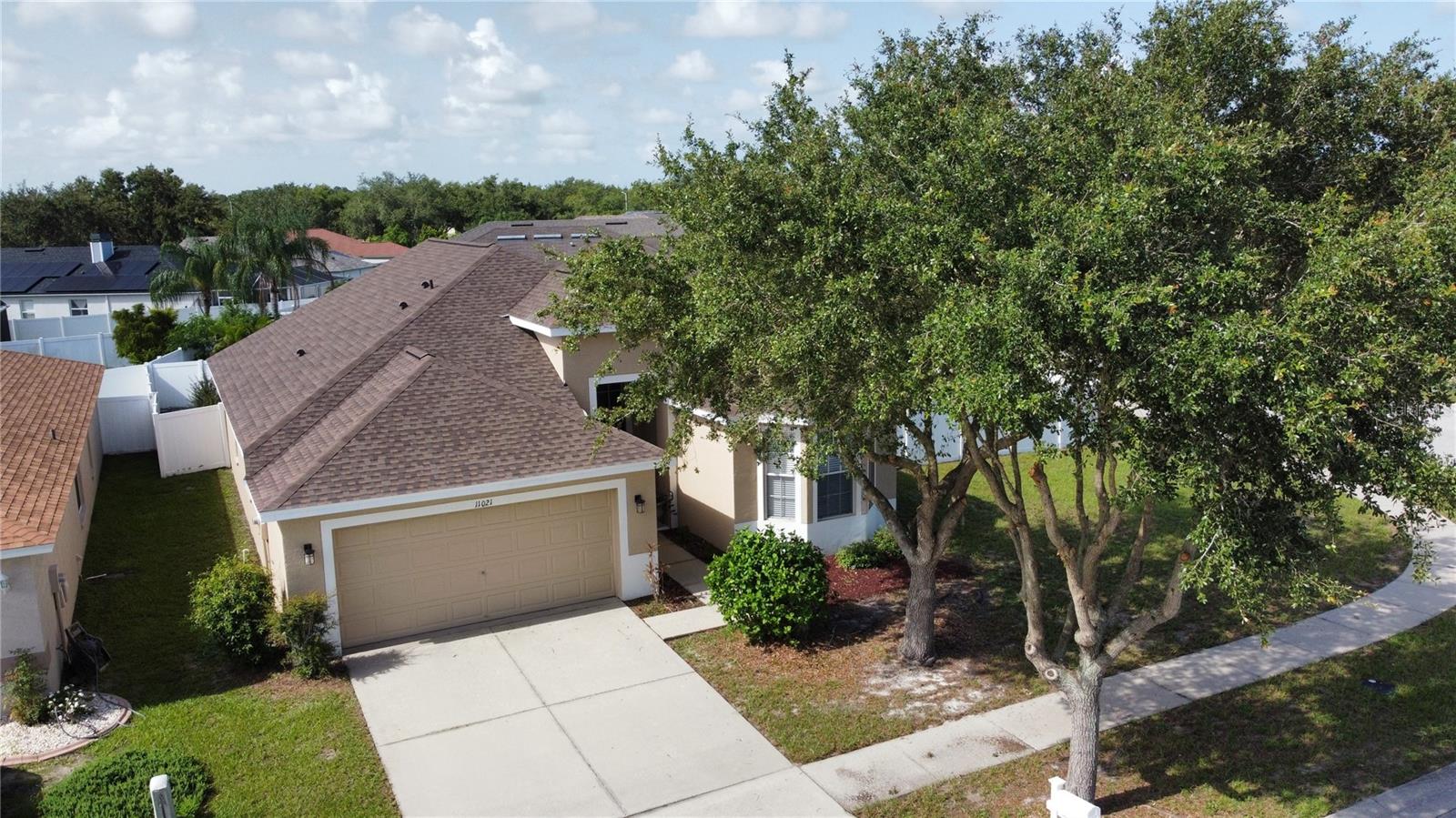
Would you like to sell your home before you purchase this one?
Priced at Only: $335,900
For more Information Call:
Address: 11021 Silver Dancer Drive, RIVERVIEW, FL 33579
Property Location and Similar Properties
- MLS#: TB8384077 ( Residential )
- Street Address: 11021 Silver Dancer Drive
- Viewed: 1
- Price: $335,900
- Price sqft: $143
- Waterfront: No
- Year Built: 2004
- Bldg sqft: 2354
- Bedrooms: 3
- Total Baths: 2
- Full Baths: 2
- Garage / Parking Spaces: 2
- Days On Market: 25
- Additional Information
- Geolocation: 27.7879 / -82.3223
- County: HILLSBOROUGH
- City: RIVERVIEW
- Zipcode: 33579
- Subdivision: South Fork
- Elementary School: Summerfield
- Middle School: Eisenhower
- High School: Sumner
- Provided by: FUTURE HOME REALTY INC
- Contact: Robert King
- 813-855-4982

- DMCA Notice
-
DescriptionCHARMING CORNER LOT OPPORTUNITY IN SOUTH FORK! Welcome to this budget friendly gem in the heart of Riverview, in this popular & much sought after South Fork community! Situated on a spacious corner lot with a newer roof (2022), fresh exterior paint (2024), and a reliable Lennox A/C system (2019), this home is ready for its next chapter! Inside, youll find a functional, split bedroom floor plan offering space and flexibility! The generously sized family room, suited perfectly for entertaining, opens to a cozy covered lanai! Ideal for that morning cup of joe, or relaxing at the end of the day with a cocktail or glass of wine! The kitchen offers a bright & cheery breakfast nook, and flows seamlessly into the separate dining room area! Fabulous for those small or large dinner gatherings! The expansive primary suite features a walk in closet big enough for all your wardrobe, along with an ensuite garden style bath featuring a relaxing soaking tub, a separate walk in shower, a private water closet, and convenient dual sinks! The comfortably sized secondary bedrooms are tucked & split away on the other side of the home, and share a full bath with tub & shower! This expansive corner lot yard, with its 6 vinyl privacy fence, yields considerable room to add a pool, a garden, or a play area for children or adults! Whether you're a first time buyer, seeking a second winter escape home, or a savvy investor searching for a great rental property, this is a golden opportunity! Consider South Fork provides great amenities, including a pool, a tot swim pool, park, playground & tennis court...Add in the fact that this home is nestled in a prime locationjust minutes to I 75, shopping, restaurants, St. Joe's South Hospital, numerous doctors & medical offices, and more....You'll Have No Doubt That This IS THE ONE!! Schedule your private tour today and picture what could be!
Payment Calculator
- Principal & Interest -
- Property Tax $
- Home Insurance $
- HOA Fees $
- Monthly -
Features
Building and Construction
- Builder Name: Morrison Homes
- Covered Spaces: 0.00
- Exterior Features: Lighting, Private Mailbox, Sidewalk, Sliding Doors
- Fencing: Vinyl
- Flooring: Carpet, Luxury Vinyl, Vinyl
- Living Area: 1775.00
- Roof: Shingle
Property Information
- Property Condition: Completed
Land Information
- Lot Features: Corner Lot, In County, Level, Sidewalk, Street Dead-End, Paved
School Information
- High School: Sumner High School
- Middle School: Eisenhower-HB
- School Elementary: Summerfield-HB
Garage and Parking
- Garage Spaces: 2.00
- Open Parking Spaces: 0.00
- Parking Features: Driveway, Garage Door Opener
Eco-Communities
- Water Source: Public
Utilities
- Carport Spaces: 0.00
- Cooling: Central Air
- Heating: Central, Electric, Heat Pump
- Pets Allowed: Yes
- Sewer: Public Sewer
- Utilities: BB/HS Internet Available, Cable Available, Electricity Connected, Phone Available, Sewer Connected, Underground Utilities, Water Connected
Amenities
- Association Amenities: Playground, Pool
Finance and Tax Information
- Home Owners Association Fee Includes: Pool, Management
- Home Owners Association Fee: 110.00
- Insurance Expense: 0.00
- Net Operating Income: 0.00
- Other Expense: 0.00
- Tax Year: 2024
Other Features
- Appliances: Dishwasher, Disposal, Dryer, Electric Water Heater, Microwave, Range, Refrigerator, Washer
- Association Name: Inframark - Benjamin Myers
- Association Phone: 813-991-1153
- Country: US
- Furnished: Negotiable
- Interior Features: Ceiling Fans(s), Eat-in Kitchen, High Ceilings, Open Floorplan, Solid Wood Cabinets, Split Bedroom, Thermostat, Walk-In Closet(s), Window Treatments
- Legal Description: SOUTH FORK UNIT 4 LOT 8 BLOCK H
- Levels: One
- Area Major: 33579 - Riverview
- Occupant Type: Owner
- Parcel Number: U-17-31-20-725-H00000-00008.0
- Possession: Close Of Escrow
- Zoning Code: PD
Similar Properties
Nearby Subdivisions
2un Summerfield Village 1 Trac
Ballentrae Sub Ph 1
Ballentrae Sub Ph 2
Bell Creek Preserve Ph 1
Bell Creek Preserve Ph 2
Belmond Reserve
Belmond Reserve Ph 1
Belmond Reserve Ph 2
Belmond Reserve Ph 3
Belmond Reserve Phase 1
Carlton Lakes Ph 1a 1b-1 An
Carlton Lakes Ph 1a 1b1 An
Carlton Lakes Ph 1d1
Carlton Lakes Ph 1e1
Carlton Lakes Phase 1c1
Carlton Lakes West 2
Carlton Lakes West Ph 1
Carlton Lakes West Ph 1 &
Carlton Lakes West Ph 2b
Cedarbrook
Clubhouse Estates At Summerfie
Colonial Hills Ph 2
Creekside Sub Ph 1
Creekside Sub Ph 2
Hawkstone
Helmond Reserve Ph 2
Lucaya Lake Club
Lucaya Lake Club Ph 1a
Lucaya Lake Club Ph 1b
Lucaya Lake Club Ph 2a
Lucaya Lake Club Ph 2b
Lucaya Lake Club Ph 2c
Lucaya Lake Club Ph 2f
Lucaya Lake Club Ph 3
Lucaya Lake Club Ph 4d
Meadowbrooke At Summerfield
Meadowbrooke At Summerfield Un
Oaks At Shady Creek Ph 2
Okerlund Ranch Sub
Okerlund Ranch Subdivision
Okerlund Ranch Subdivision Pha
Panther Trace
Panther Trace Ph 1a
Panther Trace Ph 1b/1c
Panther Trace Ph 1b1c
Panther Trace Ph 2a-1
Panther Trace Ph 2a-2 Unit
Panther Trace Ph 2a1
Panther Trace Ph 2a2
Panther Trace Ph 2b-1
Panther Trace Ph 2b1
Panther Trace Ph 2b2
Panther Trace Ph 2b3
Preserve At Pradera Phase 4
Reserve At Paradera Ph 3
Reserve At Pradera
Reserve At Pradera Ph 1a
Reserve At Pradera Ph 1b
Reserve At South Fork
Reserve At South Fork Ph 1
Reserve At South Fork Ph 2
Reserve/pradera Ph 2
Reservepradera
Reservepradera Ph 2
Reservepradera Ph 4
Reservepraderaph 2
Ridgewood South
Shady Creek Preserve Ph 01
Shady Creek Preserve Ph 1
South Cove
South Cove Ph 23
South Fork
South Fork Lakes
South Fork P Ph 2 3b
South Fork P Ph 2 & 3b
South Fork S Tr T
South Fork S & Tr T
South Fork S T
South Fork Tr L Ph 2
South Fork Tr N
South Fork Tr O Ph 1
South Fork Tr O Ph 2
South Fork Tr P Ph 1a
South Fork Tr P Ph 1a &
South Fork Tr P Ph 2 3b
South Fork Tr P Ph 2 & 3b
South Fork Tr P Ph 3a
South Fork Tr Q Ph 1
South Fork Tr Q Ph 2
South Fork Tr R Ph 2a 2b
South Fork Tr S Tr T
South Fork Tr U
South Fork Tr V Ph 1
South Fork Tr V Ph 2
South Fork Tr W
South Fork Unit 6
South Fork Unit 8
South Fork Unit 9
South Pointe Phase 3a 3b
Southfork
Southfork Tr 5 Ph 2
Summer Spgs
Summer Springs
Summerfield Crossings Village
Summerfield Village 1 Tr 10
Summerfield Village 1 Tr 17
Summerfield Village 1 Tr 26
Summerfield Village 1 Tr 28
Summerfield Village 1 Tr 7
Summerfield Village I Tr 26
Summerfield Village I Tr 27
Summerfield Village I Tract 28
Summerfield Village Ii Tr 3
Summerfield Village Tr 32 P
Summerfield Villg 1 Trct 18
Summerfield Villg 1 Trct 35
Summerfield Villg 1 Trct 9a
Talavera
Talavera Sub
Triple Creek
Triple Creek Area
Triple Creek Ph 1 Village A
Triple Creek Ph 1 Village B
Triple Creek Ph 1 Village C
Triple Creek Ph 1 Village D
Triple Creek Ph 1 Villg A
Triple Creek Ph 2 Village E
Triple Creek Ph 2 Village F
Triple Creek Ph 2 Village G
Triple Creek Ph 3 Village K
Triple Creek Ph 3 Villg L
Triple Creek Ph 4 Village I
Triple Creek Ph 6 Village H
Triple Creek Phase 1 Village C
Triple Creek Village
Triple Creek Village M2 Lot 28
Triple Creek Village N P
Triple Creek Village N & P
Triple Creek Village Q
Triple Creek Village Q Lot 37
Triple Crk Ph 1 Village A
Triple Crk Ph 2 Village E3
Triple Crk Ph 4 Village 1
Triple Crk Ph 4 Village G2
Triple Crk Ph 4 Village I
Triple Crk Ph 6 Village H
Triple Crk Village
Triple Crk Village J Ph 4
Triple Crk Village M-1
Triple Crk Village M-2
Triple Crk Village M1
Triple Crk Village M2
Triple Crk Village N P
Triple Crk Village N & P
Tropical Acres South
Unplatted
Waterleaf
Waterleaf Ph 1a
Waterleaf Ph 1b
Waterleaf Ph 1c
Waterleaf Ph 2a 2b
Waterleaf Ph 2c
Waterleaf Ph 3a
Waterleaf Ph 4a1
Waterleaf Ph 4b
Waterleaf Ph 4c
Waterleaf Ph 5a
Waterleaf Ph 5b
Waterleaf Ph 6a
Waterleaf Ph 6b

- Corey Campbell, REALTOR ®
- Preferred Property Associates Inc
- 727.320.6734
- corey@coreyscampbell.com



