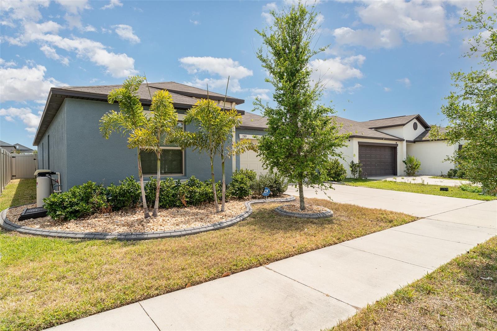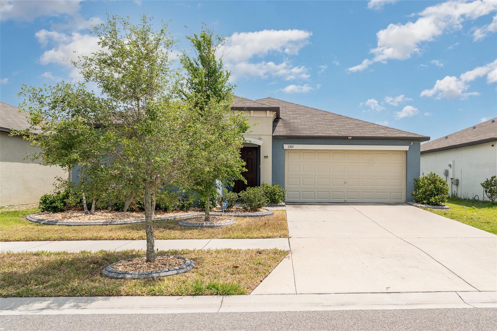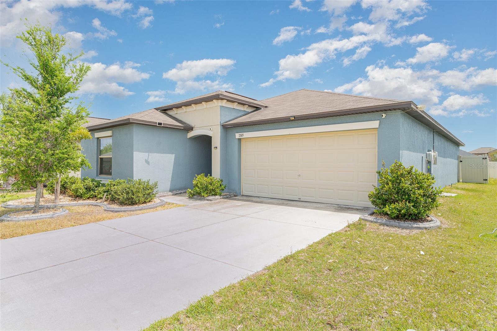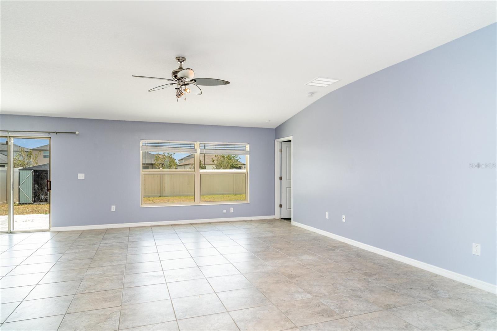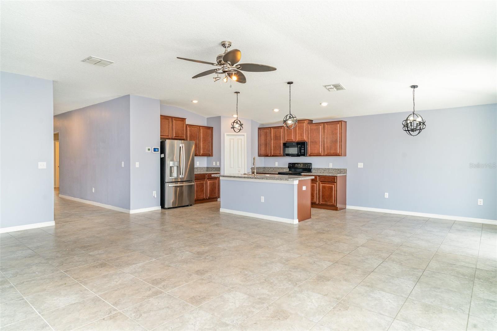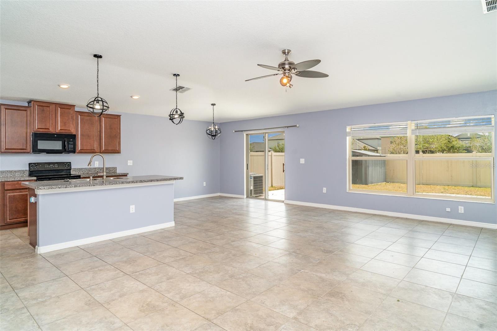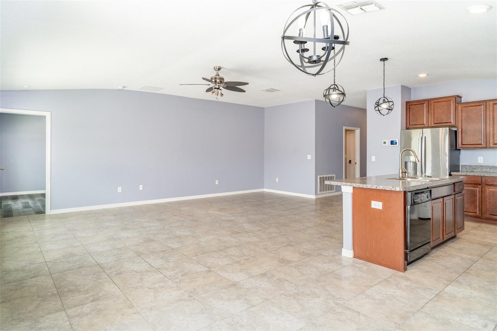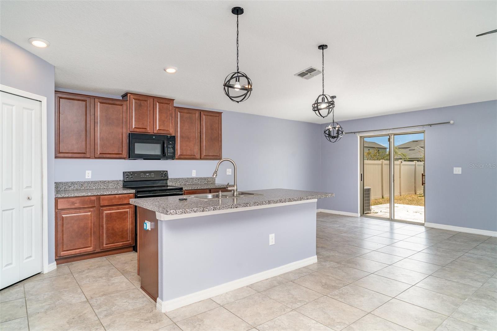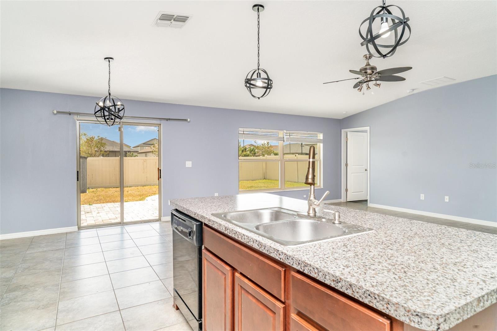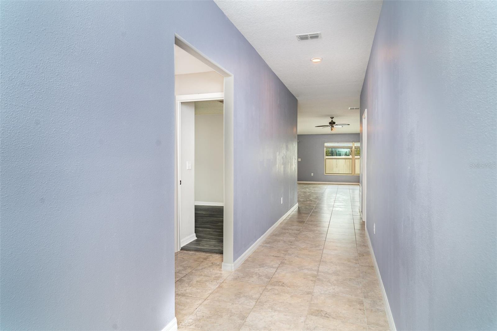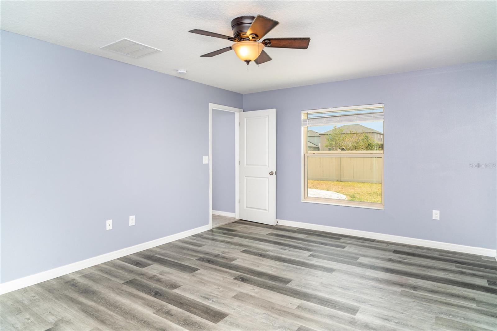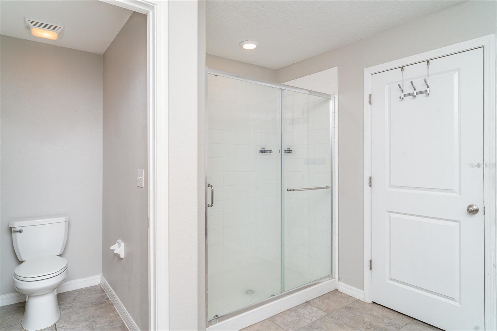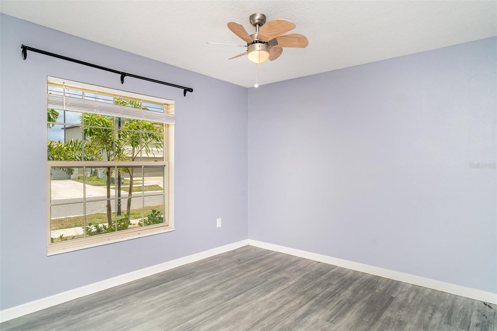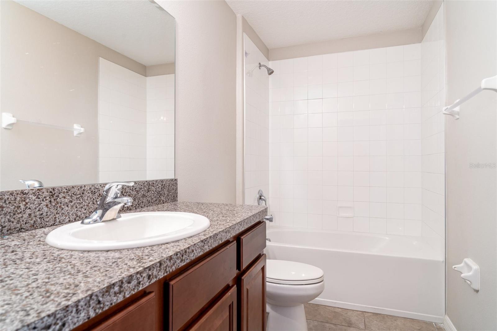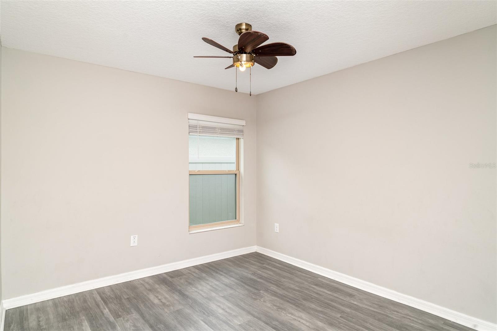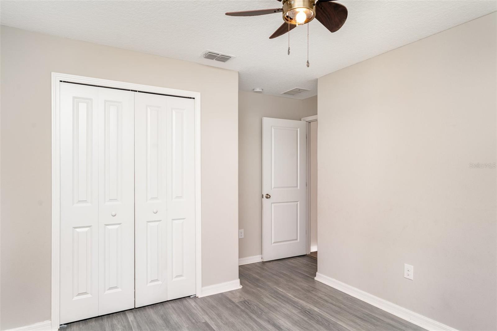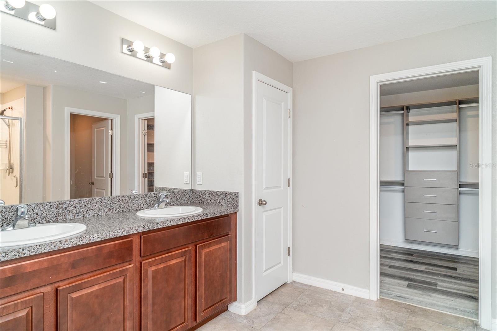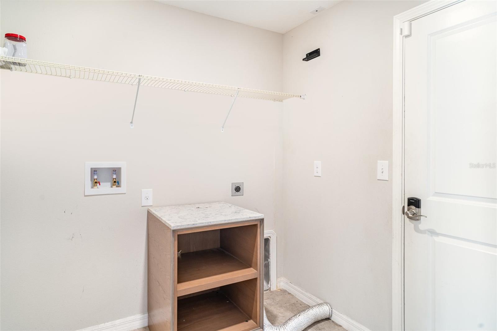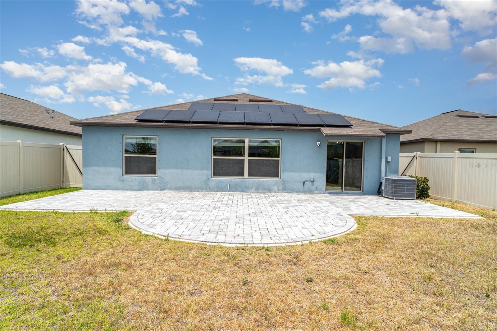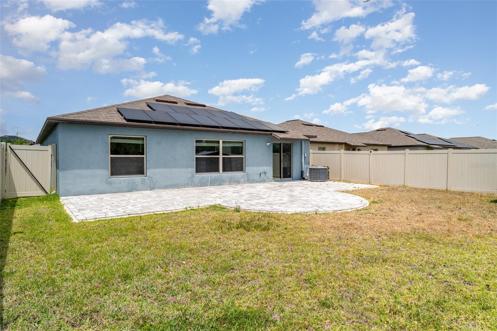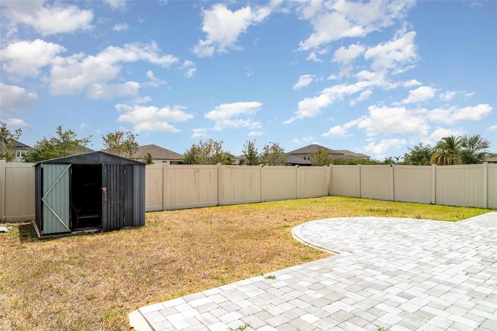7305 Tiger Trail Court, SUN CITY CENTER, FL 33573
Property Photos
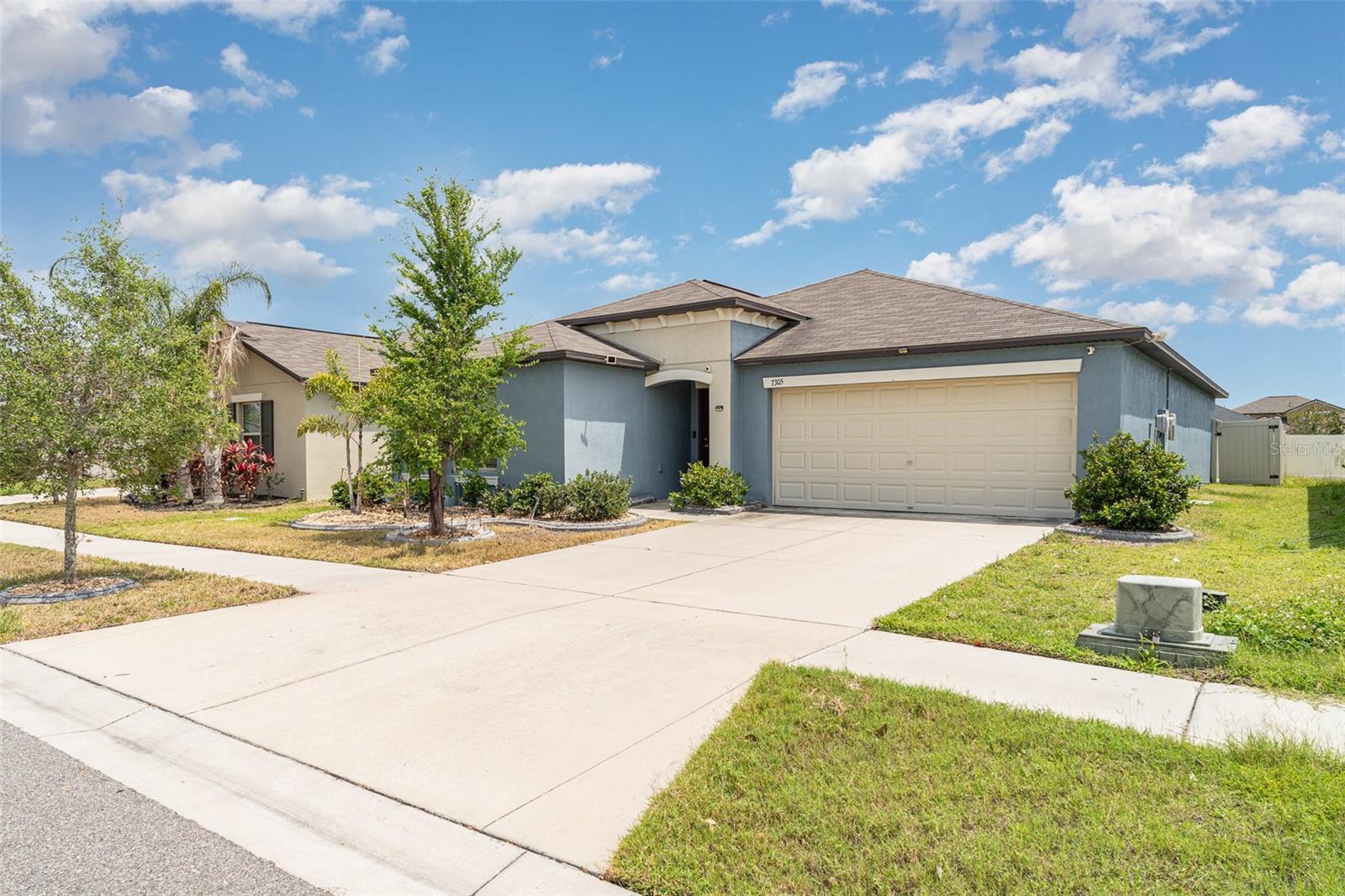
Would you like to sell your home before you purchase this one?
Priced at Only: $380,000
For more Information Call:
Address: 7305 Tiger Trail Court, SUN CITY CENTER, FL 33573
Property Location and Similar Properties
Reduced
- MLS#: TB8383747 ( Residential )
- Street Address: 7305 Tiger Trail Court
- Viewed: 12
- Price: $380,000
- Price sqft: $160
- Waterfront: No
- Year Built: 2019
- Bldg sqft: 2380
- Bedrooms: 4
- Total Baths: 2
- Full Baths: 2
- Garage / Parking Spaces: 2
- Days On Market: 23
- Additional Information
- Geolocation: 27.738 / -82.372
- County: HILLSBOROUGH
- City: SUN CITY CENTER
- Zipcode: 33573
- Subdivision: Cypress Mill Ph 1a
- Provided by: MARK SPAIN REAL ESTATE
- Contact: Justin Barnett
- 855-299-7653

- DMCA Notice
-
DescriptionWelcome to 7305 Tiger Trail Court, nestled in the heart of Sun City Center, FL! This beautifully maintained 4 bedroom, 2 bath home sits on a quiet st and offers the perfect blend of comfort, style, and sustainability. Step inside to find an inviting open floor plan with a spacious living area, a well appointed kitchen featuring stainless steel appliances, ample cabinet space, and a breakfast bar ideal for casual dining or entertaining. The primary suite provides a peaceful retreat with a large walk in closet and an en suite bathroom complete with dual sinks, a soaking tub, and a separate shower. The split bedroom layout offers added privacy, with three additional bedrooms perfect for family, guests, or a home office. Step outside to a serene backyard oasis, ideal for relaxing on the back patio or enjoying weekend gatherings. A major bonus: the home comes equipped with fully paid off solar panels, delivering incredible energy efficiency and long term savings on your utility bills. Located in a desirable community close to shopping, dining, medical facilities, and with easy access to I 75, this move in ready home combines comfort and convenience with modern eco friendly living. Dont miss outschedule your private tour today!
Payment Calculator
- Principal & Interest -
- Property Tax $
- Home Insurance $
- HOA Fees $
- Monthly -
Features
Building and Construction
- Covered Spaces: 0.00
- Exterior Features: Sliding Doors
- Flooring: Ceramic Tile
- Living Area: 1935.00
- Roof: Shingle
Garage and Parking
- Garage Spaces: 2.00
- Open Parking Spaces: 0.00
Eco-Communities
- Water Source: Public
Utilities
- Carport Spaces: 0.00
- Cooling: Central Air
- Heating: Central
- Pets Allowed: Yes
- Sewer: Public Sewer
- Utilities: Electricity Available, Water Connected
Finance and Tax Information
- Home Owners Association Fee: 129.00
- Insurance Expense: 0.00
- Net Operating Income: 0.00
- Other Expense: 0.00
- Tax Year: 2025
Other Features
- Appliances: Convection Oven, Dishwasher, Electric Water Heater, Microwave, Refrigerator, Water Softener
- Association Name: Cypress Mills
- Country: US
- Interior Features: Ceiling Fans(s), Thermostat
- Legal Description: CYPRESS MILL PHASE 1A LOT 2 BLOCK 6
- Levels: One
- Area Major: 33573 - Sun City Center / Ruskin
- Occupant Type: Vacant
- Parcel Number: U-35-31-19-B3U-000006-00002.0
- Views: 12
- Zoning Code: PD
Nearby Subdivisions
Belmont South Ph 2d
Belmont South Ph 2e
Belmont South Ph 2f
Brockton Place A Condo R
Caloosa Country Club Estates
Caloosa Country Club Estates U
Club Manor
Club Manor Unit 38 B
Cypress Creek Ph 4a
Cypress Creek Ph 5a
Cypress Creek Ph 5c-1
Cypress Creek Ph 5c1
Cypress Creek Village A
Cypress Crk Ph 3 4
Cypress Crk Ph 3 4 Prcl J
Cypress Crk Ph 3 & 4
Cypress Crk Phase3 4 Prcl J
Cypress Crk Prcl J Ph 1 2
Cypress Crk Prcl J Ph 3 4
Cypress Crk Prcl J Ph 3 & 4
Cypress Mill Ph 1
Cypress Mill Ph 1a
Cypress Mill Ph 1b
Cypress Mill Ph 1c1
Cypress Mill Ph 2
Cypress Mill Ph 3
Cypressview Ph 1
Cypressview Ph I
Del Webbs Sun City Florida
Del Webbs Sun City Florida Un
Fairway Pointe
Gantree Sub
Greenbriar Sub
Greenbriar Sub Ph 1
Greenbriar Sub Ph 2
Greenbriar Subdivision Phase 1
Huntington Condo
Jameson Greens
La Paloma Preserve
La Paloma Village
La Paloma Village Unit 2 Ph
Montero Village
Oxford I A Condo
St George A Condo
Sun City Center
Sun City Center Richmond Vill
Sun City Center Unit 154
Sun City Center Unit 157
Sun City Center Unit 162 Ph
Sun City Center Unit 163
Sun City Center Unit 169
Sun City Center Unit 253 Ph
Sun City Center Unit 257 Ph
Sun City Center Unit 259
Sun City Center Unit 262 Ph
Sun City Center Unit 264 Ph
Sun City Center Unit 268
Sun City Center Unit 274 & 2
Sun City Center Unit 35
Sun City Center Unit 44 A
Sun City Center Unit 44 B
Sun City Center Unit 45
Sun Lakes Sub
Sun Lakes Subdivision Lot 63 B
The Orchids At Cypress Creek
The Preserve At La Paloma
Westwood Greens A Condo
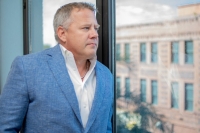
- Corey Campbell, REALTOR ®
- Preferred Property Associates Inc
- 727.320.6734
- corey@coreyscampbell.com



