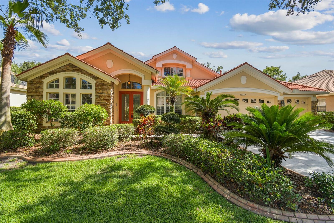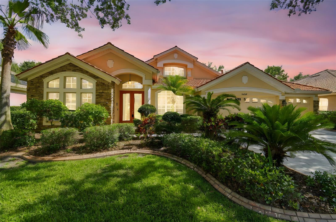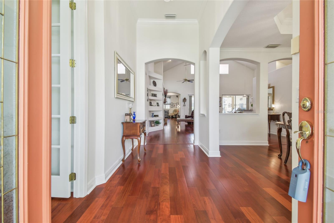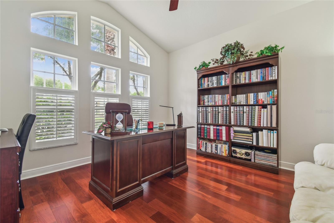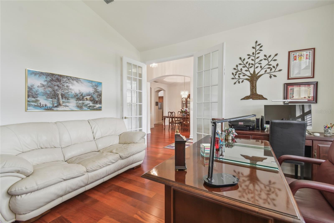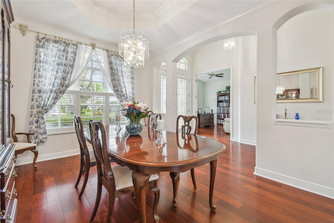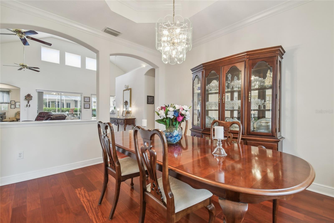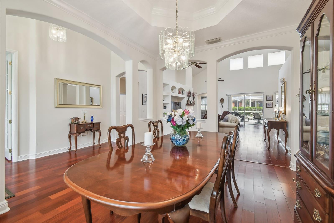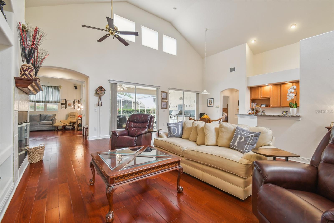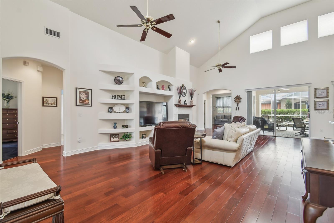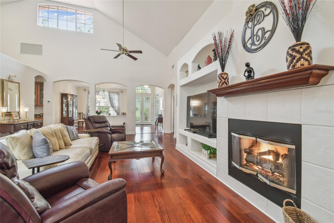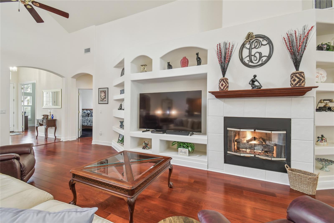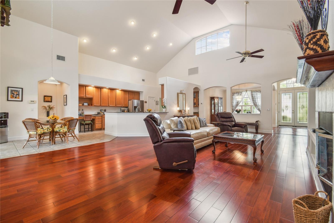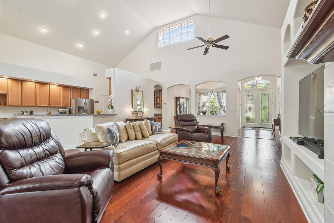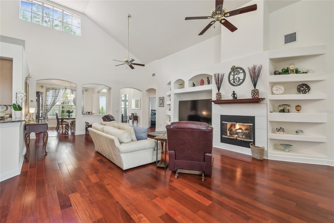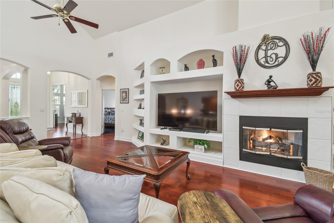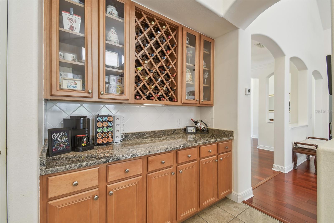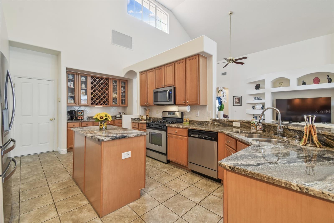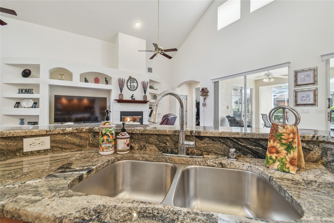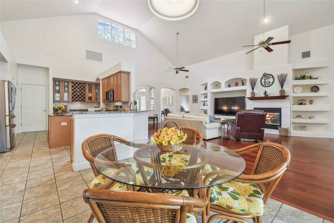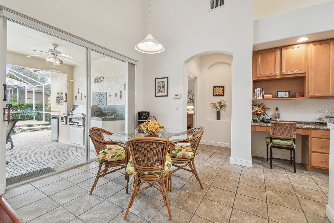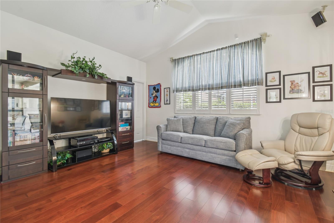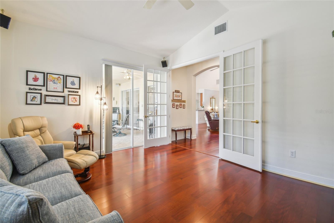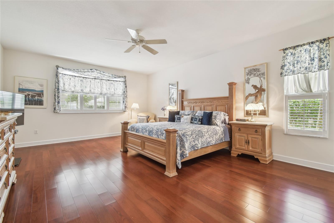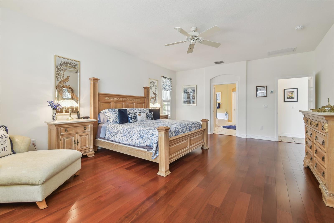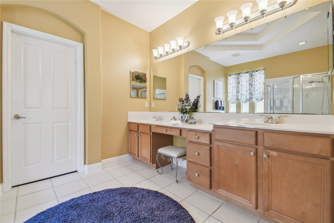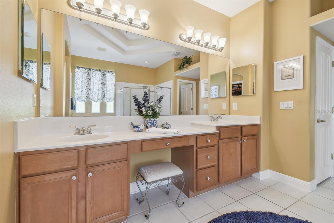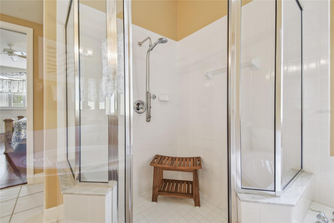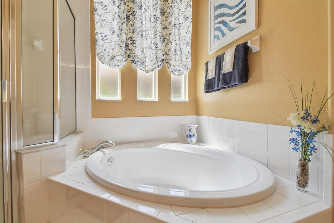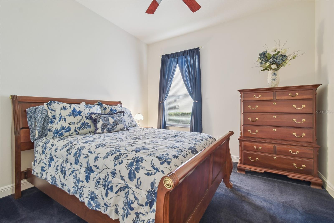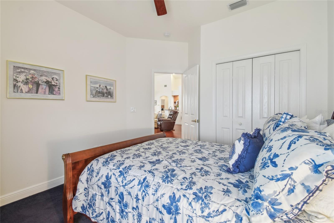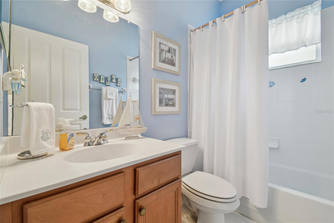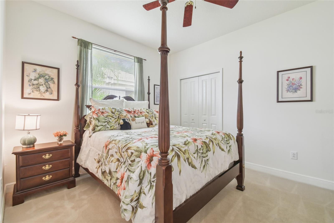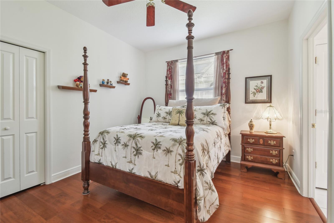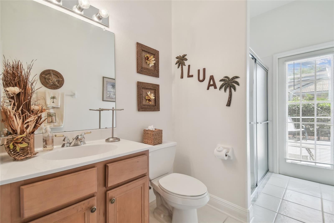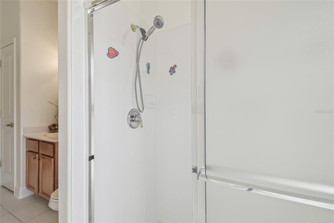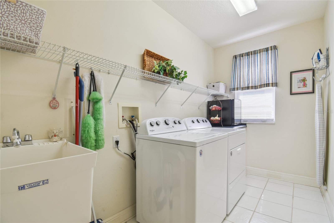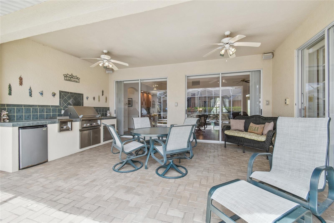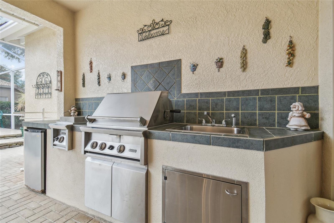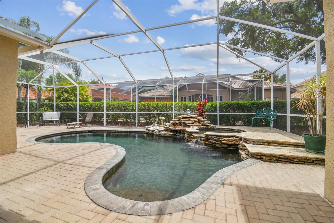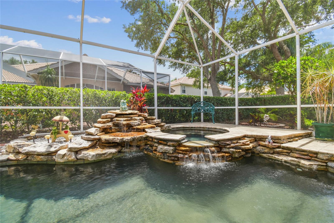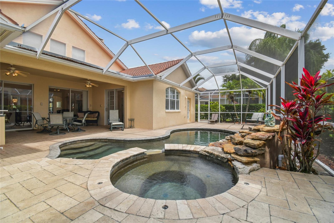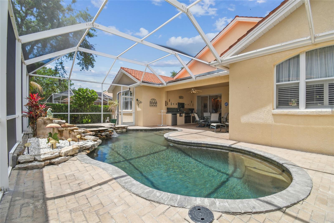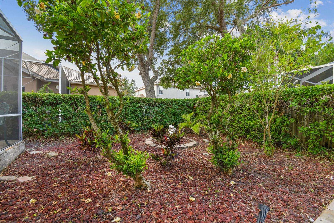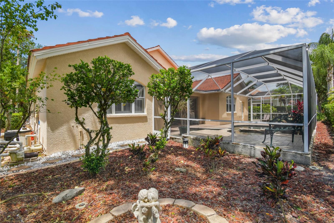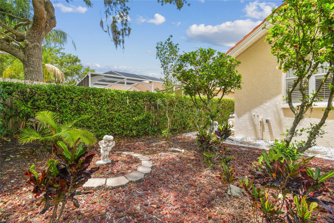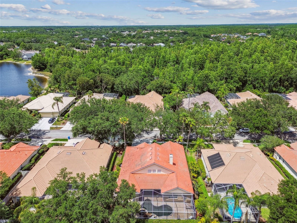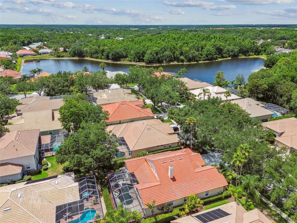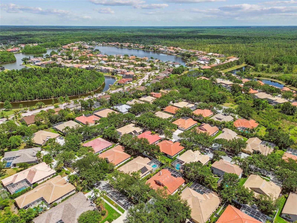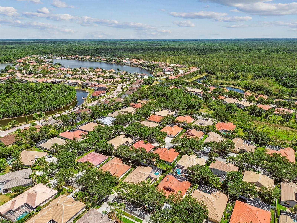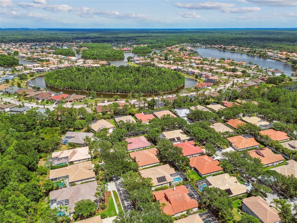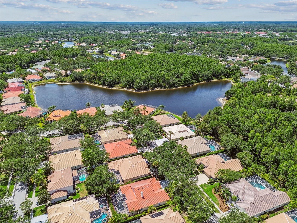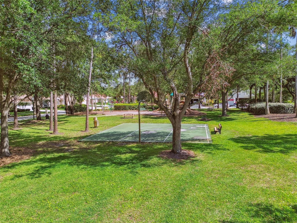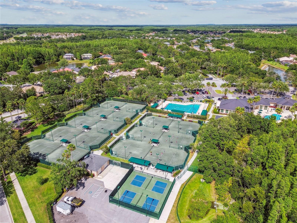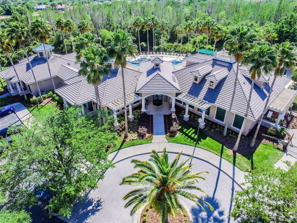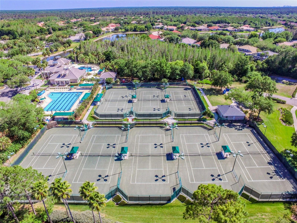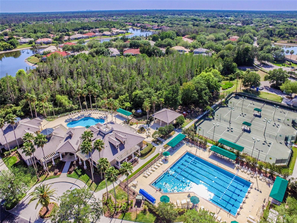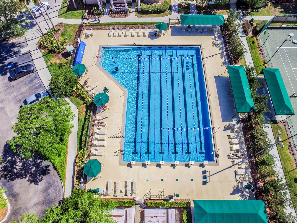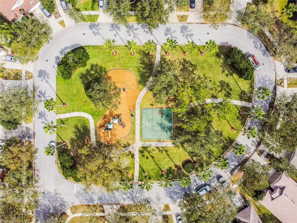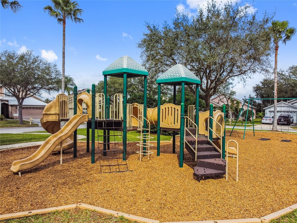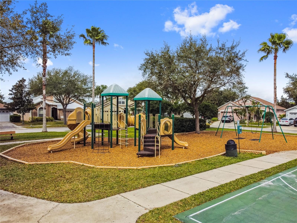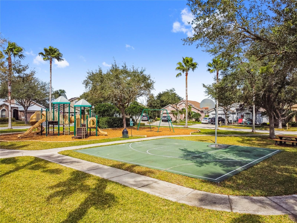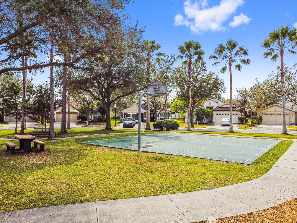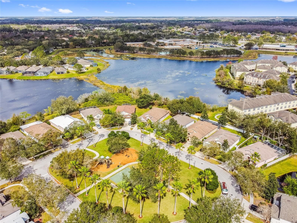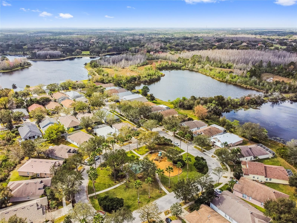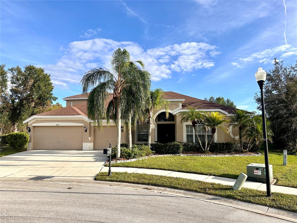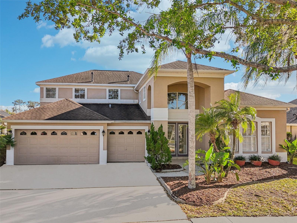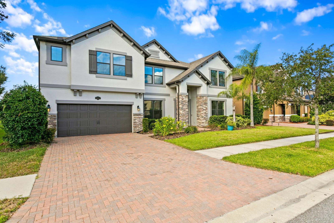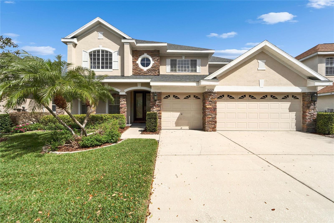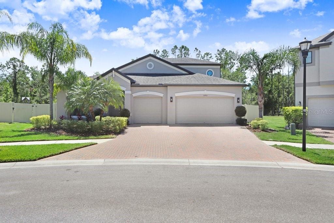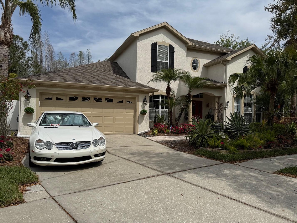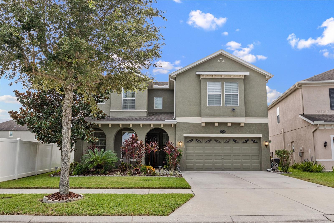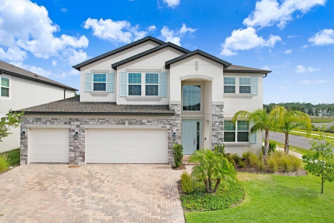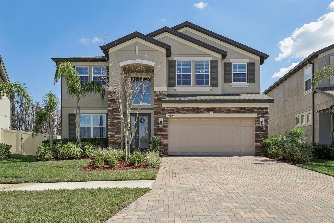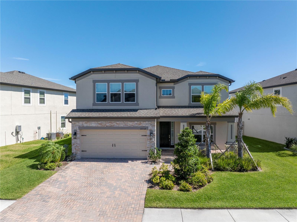10229 Waterside Oaks Drive, TAMPA, FL 33647
Property Photos
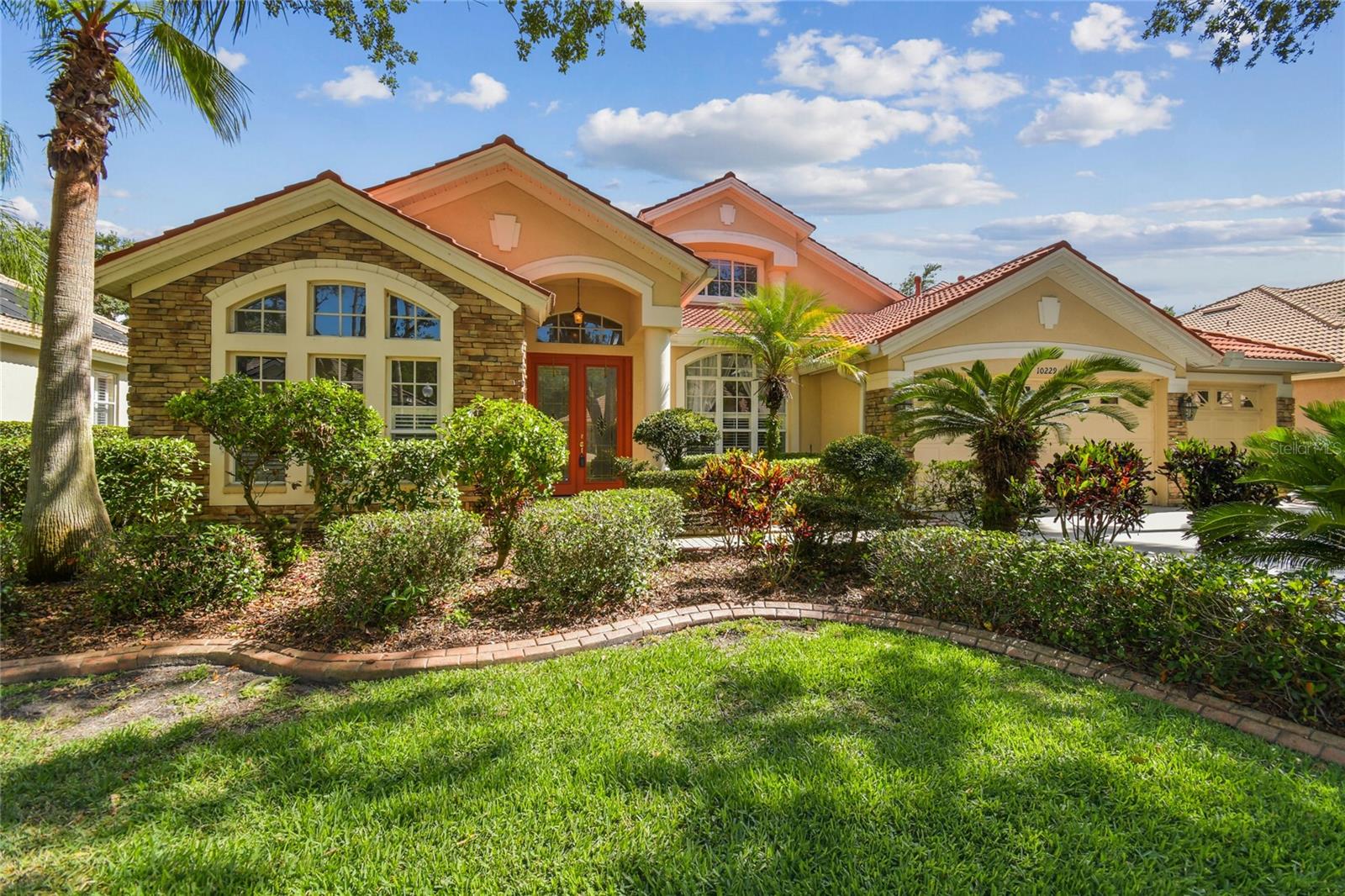
Would you like to sell your home before you purchase this one?
Priced at Only: $725,000
For more Information Call:
Address: 10229 Waterside Oaks Drive, TAMPA, FL 33647
Property Location and Similar Properties
- MLS#: TB8383249 ( Residential )
- Street Address: 10229 Waterside Oaks Drive
- Viewed: 10
- Price: $725,000
- Price sqft: $181
- Waterfront: No
- Year Built: 2001
- Bldg sqft: 4010
- Bedrooms: 4
- Total Baths: 3
- Full Baths: 3
- Garage / Parking Spaces: 3
- Days On Market: 8
- Additional Information
- Geolocation: 28.1346 / -82.3111
- County: HILLSBOROUGH
- City: TAMPA
- Zipcode: 33647
- Subdivision: Arbor Greene Ph 3
- Elementary School: Hunter's Green HB
- Middle School: Benito HB
- High School: Wharton HB
- Provided by: KELLER WILLIAMS TAMPA PROP.
- Contact: Laurie Dykeman, PA
- 813-264-7754

- DMCA Notice
-
DescriptionWelcome to 10229 waterside oaks drive, located in the sought after master planned community of arbor greene in new tampa. This one story, executive style pool and spa home, offers a spacious and functional layout with 4 bedrooms, 3 full baths, a dedicated office, and a large bonus roomone story living all situated on a private, fenced homesite with lush, mature landscaping. A 24 hour manned gate welcomes you into this established community known for its resort style amenities, including two community pools, a beautifully designed clubhouse, eight har tru tennis courts, pickleball courts, a fitness center, and many planned community events throughout the year. Inside, you'll find an open concept design with high ceilings and thoughtful builder upgrades throughout. The formal office and dining room are located at the front of the home and feature rich engineered hardwood flooring, which continues seamlessly into the expansive great room, rear bonus room, rear guest suite and primary bedroom. The great room centers around a gas fireplace flanked by custom built in shelving, while two sets of sliding glass doors along the rear wall open to the screened lanaiperfect for effortless indoor outdoor entertaining. The oversized kitchen offers 42" maple cabinetry, granite countertops, a center island, stainless steel appliances, a built in desk area, and a butlers station ideal for a coffee bar or wine setup. The adjacent dinette offers pool views and natural light, making it a comfortable everyday dining space. The primary suite includes a generous seating area, and a well appointed ensuite bath with dual sinks, makeup area, a garden tub, walk in shower and large walk in closet. A three way split bedroom plan provides privacy for the secondary bedrooms, while the rear bonus room offers flexible use as a playroom, media room, or guest retreat with direct access to the pool and a nearby full bath. Step outside to your private backyard oasis featuring a heated pool and spa with a custom rock waterfall, a pavered and screened lanai, and a fully equipped outdoor kitchen with gas grill, mini fridge, and sink. Additional highlights include a tile roof, two new hvac systems (2018), a new water heater (2020), a large laundry room, and a 3 car garage. Arbor greene is conveniently located near top rated schools, shopping, dining, and major medical facilities with easy access to i 75, usf, and downtown tampa. Dont miss out on your opportunity to own this beautiful home!
Payment Calculator
- Principal & Interest -
- Property Tax $
- Home Insurance $
- HOA Fees $
- Monthly -
Features
Building and Construction
- Covered Spaces: 0.00
- Exterior Features: Outdoor Grill, Outdoor Kitchen, Private Mailbox, Rain Gutters, Sidewalk, Sliding Doors
- Fencing: Wood
- Flooring: Carpet, Ceramic Tile, Hardwood
- Living Area: 3182.00
- Roof: Tile
Land Information
- Lot Features: Landscaped, Sidewalk, Paved
School Information
- High School: Wharton-HB
- Middle School: Benito-HB
- School Elementary: Hunter's Green-HB
Garage and Parking
- Garage Spaces: 3.00
- Open Parking Spaces: 0.00
- Parking Features: Driveway, Garage Door Opener
Eco-Communities
- Pool Features: Child Safety Fence, Gunite, Heated, In Ground, Salt Water, Screen Enclosure
- Water Source: Public
Utilities
- Carport Spaces: 0.00
- Cooling: Central Air
- Heating: Central, Natural Gas
- Pets Allowed: Cats OK, Dogs OK, Yes
- Sewer: Public Sewer
- Utilities: Cable Available, Electricity Connected, Fiber Optics, Natural Gas Connected, Public, Sewer Connected
Amenities
- Association Amenities: Basketball Court, Clubhouse, Fence Restrictions, Fitness Center, Pickleball Court(s), Playground, Pool, Recreation Facilities, Security, Tennis Court(s)
Finance and Tax Information
- Home Owners Association Fee Includes: Guard - 24 Hour, Pool, Management, Recreational Facilities
- Home Owners Association Fee: 110.00
- Insurance Expense: 0.00
- Net Operating Income: 0.00
- Other Expense: 0.00
- Tax Year: 2024
Other Features
- Appliances: Dishwasher, Disposal, Dryer, Gas Water Heater, Microwave, Range, Refrigerator, Washer
- Association Name: Arbor Greene Homeowners Association-Radley Travez
- Association Phone: 813-374-2363
- Country: US
- Interior Features: Built-in Features, Cathedral Ceiling(s), Ceiling Fans(s), Eat-in Kitchen, Kitchen/Family Room Combo, Open Floorplan, Solid Wood Cabinets, Split Bedroom, Stone Counters, Tray Ceiling(s), Walk-In Closet(s)
- Legal Description: ARBOR GREENE PHASE 3 UNITS 1 2 AND 5 LOT 11 BLOCK 13
- Levels: One
- Area Major: 33647 - Tampa / Tampa Palms
- Occupant Type: Owner
- Parcel Number: A-16-27-20-22N-000013-00011.0
- Possession: Close Of Escrow
- Style: Florida
- View: Pool
- Views: 10
- Zoning Code: PD-A
Similar Properties
Nearby Subdivisions
A Rep Of Tampa Palms
Arbor Greene
Arbor Greene Ph 1
Arbor Greene Ph 2
Arbor Greene Ph 2 Units 1 A
Arbor Greene Ph 3
Arbor Greene Ph 3 Units 1 2
Arbor Greene Ph 4
Arbor Greene Ph 5
Arbor Greene Ph 5 Unit 4
Arbor Greene Ph 6
Arbor Greene Ph 7
Arbor Greene Ph 7 Unit 1
Arbor Greene Ph 7 Unit 2
Basset Creek Estates Ph 1
Basset Creek Estates Ph 2a
Basset Creek Estates Ph 2d
Buckingham At Tampa Palms
Capri Isle At Cory Lake
Clubview
Cory Lake Isles
Cory Lake Isles Ph 2
Cory Lake Isles Ph 2 Unit 1
Cory Lake Isles Ph 5
Cory Lake Isles Ph 5 Un 1
Cory Lake Isles Ph 6
Cory Lake Isles Phase 3
Cory Lake Isles Phase 5
Cross Creek
Cross Creek Parcel I
Cross Creek Parcel K Phase 1d
Cross Creek Ph 2b
Cross Creek Prcl D Ph 1
Cross Creek Prcl G Ph 1
Cross Creek Prcl H Ph 2
Cross Creek Prcl I
Cross Creek Prcl K Ph 1d
Cross Creek Prcl M Ph 1
Cross Creek Prcl O Ph 1
Cross Creek Unit 01
Easton Park Ph 1
Easton Park Ph 2a
Esplanade Of Tampa Ph 2c A
Fairway Villas At Pebble Creek
Grand Hampton
Grand Hampton Ph 1a
Grand Hampton Ph 1b1
Grand Hampton Ph 1b2
Grand Hampton Ph 1c-1/2a-1
Grand Hampton Ph 1c12a1
Grand Hampton Ph 1c3
Grand Hampton Ph 2a-3
Grand Hampton Ph 2a3
Grand Hampton Ph 3
Grand Hampton Ph 4
Grand Hampton Ph 5
Heritage Isles Ph 1d
Heritage Isles Ph 1e
Heritage Isles Ph 1e Unit 2
Heritage Isles Ph 2b
Heritage Isles Ph 2e
Heritage Isles Ph 3c
Heritage Isles Ph 3e
Hunter's Green Parcel 20
Hunters Green
Hunters Green Hunters Green
Hunters Green Parcel 20
Hunters Green Prcl 13
Hunters Green Prcl 14 B Pha
Hunters Green Prcl 14a Phas
Hunters Green Prcl 15
Hunters Green Prcl 18a Phas
Hunters Green Prcl 19 Ph
Hunters Green Prcl 20
Hunters Green Prcl 22a Phas
Hunters Green Prcl 3
Hunters Green Prcl 7
Hunters Green, Hunter's Green
K-bar Ranch
K-bar Ranch Prcl C
K-bar Ranch Prcl I
K-bar Ranch Prcl Q Ph 2
Kbar Ranch
Kbar Ranch Prcl B
Kbar Ranch Prcl C
Kbar Ranch Prcl D
Kbar Ranch Prcl I
Kbar Ranch Prcl K Ph 1
Kbar Ranch Prcl L Ph 1
Kbar Ranch Prcl M
Kbar Ranch Prcl O
Kbar Ranch Prcl Q Ph 1
Kbar Ranch Prcl Q Ph 2
Kbar Ranchpcl I
Lakeview Villas At Pebble Cree
Live Oak Preserve 2c Villages
Live Oak Preserve Ph 1b Villag
Live Oak Preserve Ph 2a-villag
Live Oak Preserve Ph 2avillag
Live Oak Preserve Ph 2b-vil
Live Oak Preserve Ph 2bvil
Not In Hernando
Pebble Creek Village
Pebble Creek Village 8
Pebble Creek Village Unit 5
Pebble Creek Village Unit 7
Richmond Place Ph 1
Richmond Place Ph 2
Spicola Prcl At Heritage Isl
Tampa Palms
Tampa Palms 2c
Tampa Palms 4a
Tampa Palms Area 04
Tampa Palms Area 2
Tampa Palms Area 2 Unit 5b
Tampa Palms Area 3 Prcl 38 Sta
Tampa Palms Area 4 Prcl 11 U
Tampa Palms Area 4 Prcl 15
Tampa Palms Area 4 Prcl 21 R
Tampa Palms Area 8 Prcl 23 P
Tampa Palms North Area
Tampa Palms Unit 3c
Tampa Technology Park West Prc
The Manors Of Nottingham
The Villas Condo
Tuscany Sub At Tampa P
West Meadows
West Meadows Parcels 12a 12b-1
West Meadows Parcels 12a 12b1
West Meadows Parcels 12b-2 &
West Meadows Parcels 12b2
West Meadows Prcl 20b Doves
West Meadows Prcl 20c Ph
West Meadows Prcl 4 Ph 1
West Meadows Prcl 5 Ph 2
West Meadows Prcl 6 Ph 1
West Meadows Prcls 21 22
West Meadows Prcls 21 & 22

- Corey Campbell, REALTOR ®
- Preferred Property Associates Inc
- 727.320.6734
- corey@coreyscampbell.com



