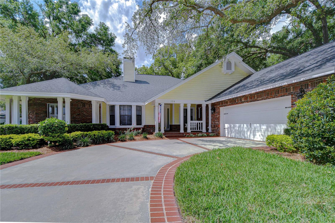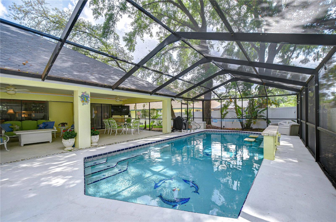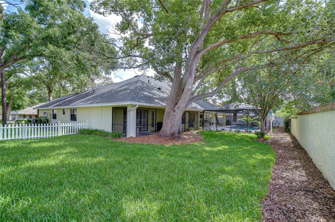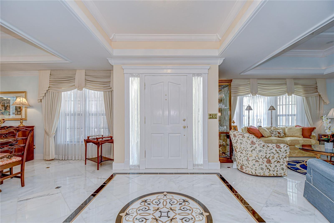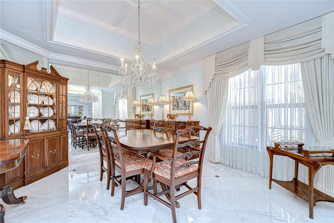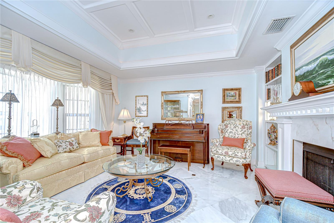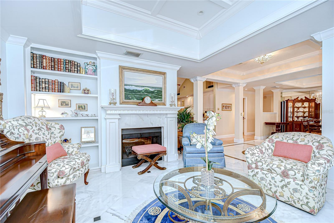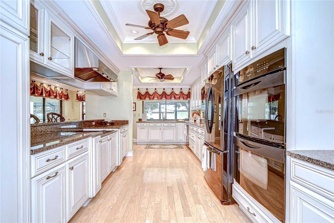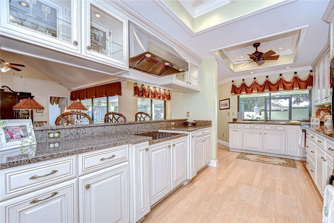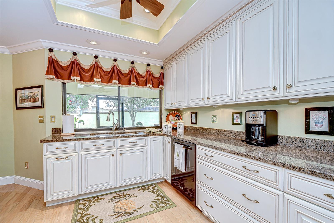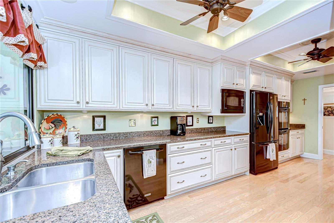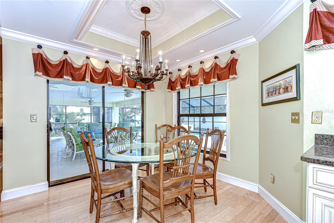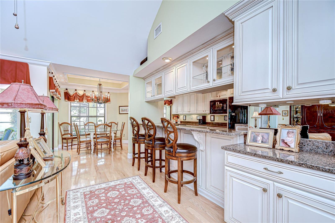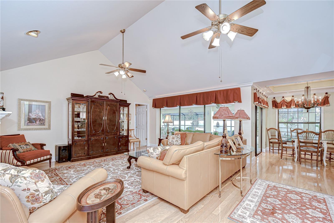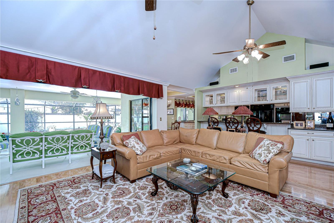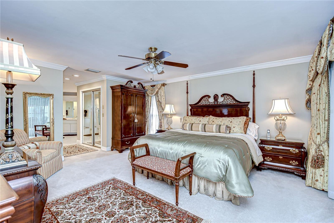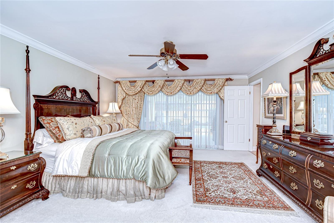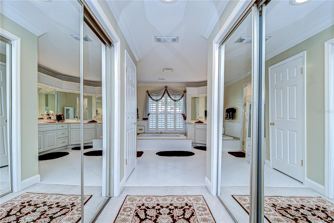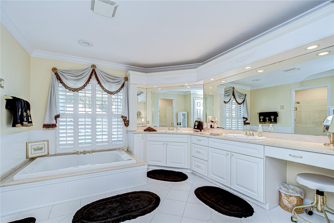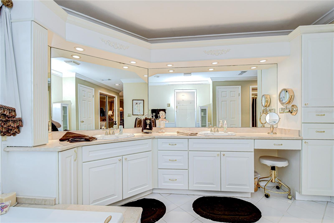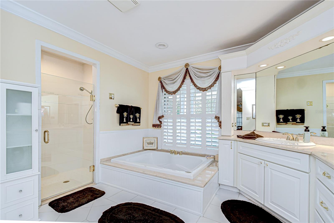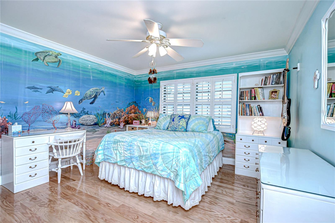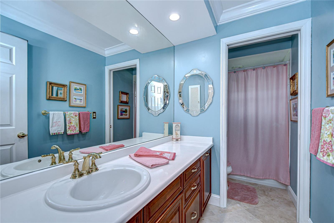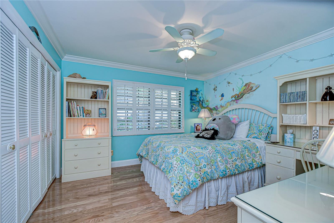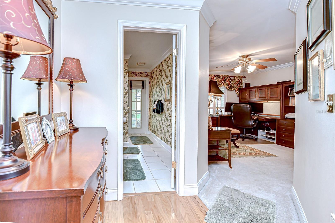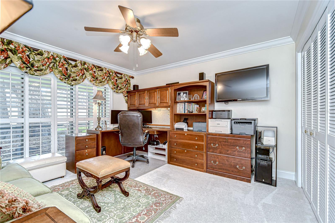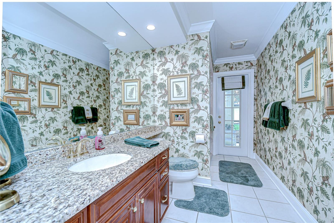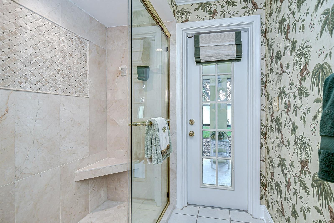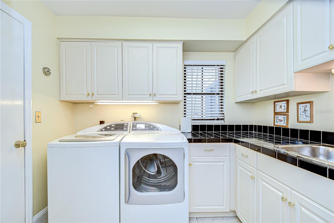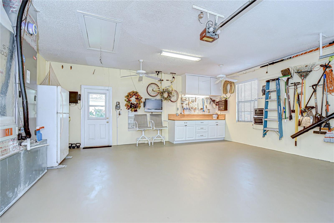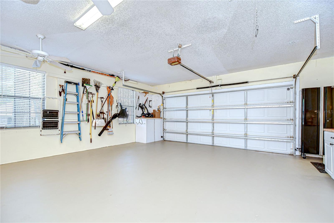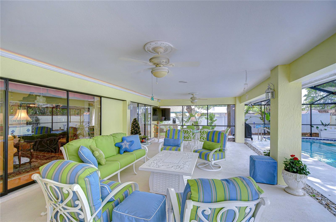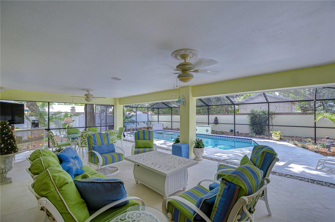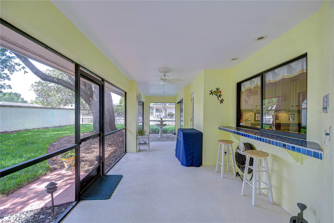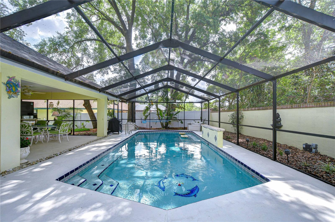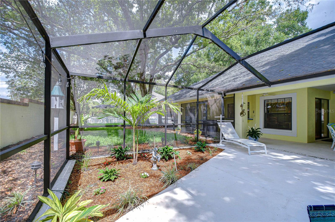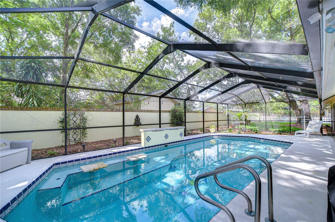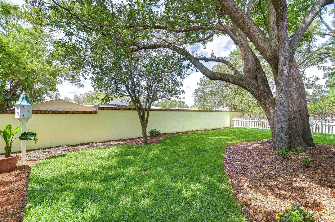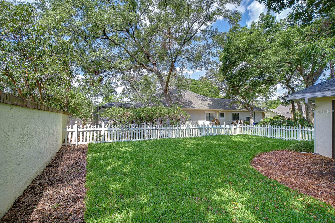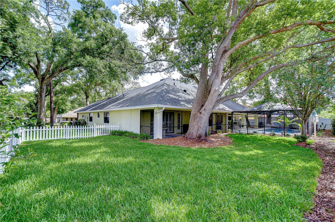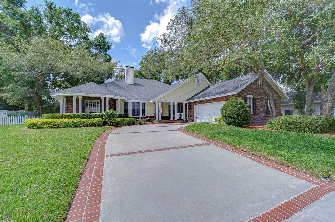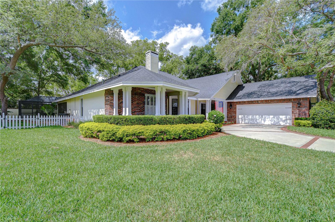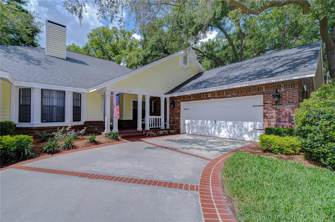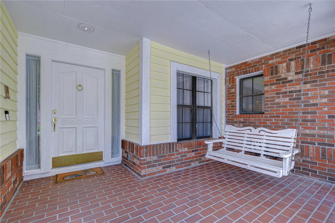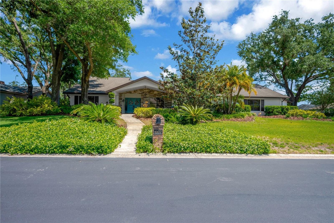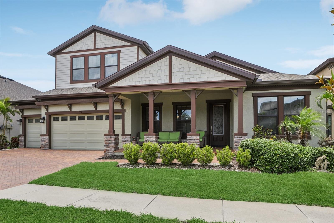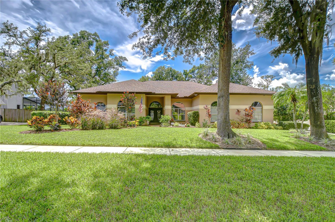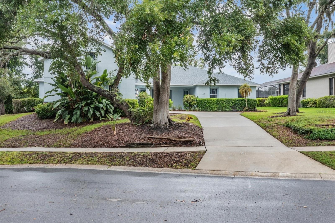124 Barrington Drive, BRANDON, FL 33511
Property Photos
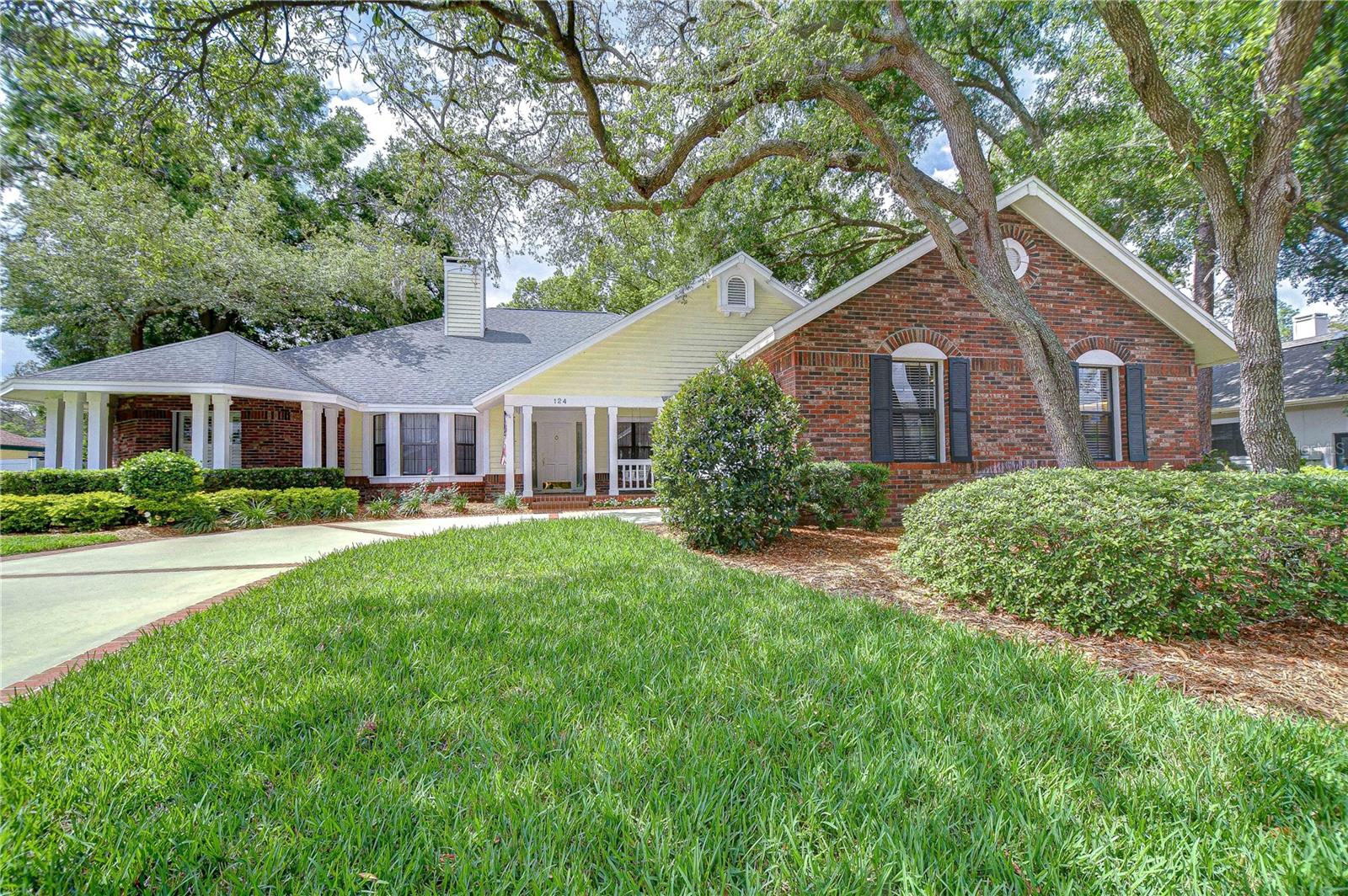
Would you like to sell your home before you purchase this one?
Priced at Only: $729,000
For more Information Call:
Address: 124 Barrington Drive, BRANDON, FL 33511
Property Location and Similar Properties
- MLS#: TB8383139 ( Residential )
- Street Address: 124 Barrington Drive
- Viewed: 76
- Price: $729,000
- Price sqft: $164
- Waterfront: No
- Year Built: 1984
- Bldg sqft: 4458
- Bedrooms: 4
- Total Baths: 3
- Full Baths: 3
- Garage / Parking Spaces: 2
- Days On Market: 76
- Additional Information
- Geolocation: 27.9206 / -82.2829
- County: HILLSBOROUGH
- City: BRANDON
- Zipcode: 33511
- Subdivision: Barrington Oaks
- Provided by: SIGNATURE REALTY ASSOCIATES

- DMCA Notice
-
DescriptionWelcome to the perfect blend of comfort, style, and functionality in this custom designed family home, nestled in the heart of Brandons highly sought after gated community of Barrington Oaks. Featuring four spacious bedrooms and three beautifully appointed bathrooms, this home offers timeless elegance paired with modern convenienceideal for growing families, multigenerational living, or those who love to entertain. From the moment you step inside, the formal living and dining rooms set the tone with custom tray ceilings and a striking marble tile mosaic centerpiece. The home's thoughtful design continues with two luxurious primary suites, offering privacy and comfort for extended family or guests. Soaring vaulted ceilings and ambient lighting create an inviting and upscale atmosphere throughout. The kitchen is a true chefs dreamequipped with gleaming granite countertops, an abundance of custom cabinetry with an elegant rope detail, built in appliances, bar seating, and a cozy breakfast nook filled with natural light. A pass through window and sliding glass doors open to the lanai, making indoor outdoor entertaining a breeze. At the heart of the home, the living and family rooms are warmed by a beautiful double sided wood burning fireplace. Three pocket sliding doors seamlessly connect these indoor spaces to the expansive outdoor living area, perfect for hosting, relaxing, or enjoying the Florida lifestyle year round. The main primary suite is a true retreat, complete with private access to the lanai, dual walk in closets, and a spa inspired en suite bath with a soaking tub and a walk in shower featuring dual shower heads. Two additional bedrooms share a full bath, while the fourth bedroomcomplete with French door entry, private en suite, plantation shutters, pocket sliders, and its own private entrancemakes an ideal second primary suite for in laws or guests. Step outside to your personal paradise. The resort style heated pool features built in bar tables, massage bubblers, and tranquil waterfalls. The spacious lanai is perfect for lounging, dining, or gardening, and includes a dedicated bar area connected directly to the kitchen, designed with entertaining in mind. The fully fenced backyard offers privacy and security for family and pets alike, while the charming front porch swing invites you to relax and take in the peaceful surroundings. Located in a friendly, event filled gated community, youll enjoy the perfect blend of connection and privacy. Just minutes from local restaurants, shopping, Brandon Parkway, medical facilities, Brandon Mall, and only 15 minutes from Downtown Tampathis location is as convenient as it is desirable. More than just a house, this is a lifestyle. Come experience the beauty, comfort, and sense of community this exceptional home has to offer. Copy and paste link to tour the home virtually: my.matterport.com/show/?m=ndjhRniF1Br&mls=1
Payment Calculator
- Principal & Interest -
- Property Tax $
- Home Insurance $
- HOA Fees $
- Monthly -
Features
Building and Construction
- Covered Spaces: 0.00
- Exterior Features: Private Mailbox, Sidewalk, Sliding Doors
- Fencing: Fenced
- Flooring: Carpet, Granite, Marble, Wood
- Living Area: 2837.00
- Roof: Shingle
Land Information
- Lot Features: In County, Landscaped, Sidewalk, Paved, Private
Garage and Parking
- Garage Spaces: 2.00
- Open Parking Spaces: 0.00
- Parking Features: Driveway, Garage Door Opener, Garage Faces Side, Workshop in Garage
Eco-Communities
- Pool Features: Child Safety Fence, Gunite, Heated, In Ground, Outside Bath Access, Pool Sweep, Screen Enclosure
- Water Source: Public
Utilities
- Carport Spaces: 0.00
- Cooling: Central Air
- Heating: Central, Electric
- Pets Allowed: Yes
- Sewer: Public Sewer
- Utilities: BB/HS Internet Available, Cable Available, Cable Connected, Electricity Available, Electricity Connected, Phone Available, Sewer Available, Sewer Connected, Underground Utilities, Water Available, Water Connected
Amenities
- Association Amenities: Gated
Finance and Tax Information
- Home Owners Association Fee: 160.00
- Insurance Expense: 0.00
- Net Operating Income: 0.00
- Other Expense: 0.00
- Tax Year: 2024
Other Features
- Appliances: Built-In Oven, Cooktop, Dishwasher, Disposal, Electric Water Heater, Microwave, Range, Range Hood
- Association Name: Westcoast Management Company
- Association Phone: 813-908-0766
- Country: US
- Interior Features: Built-in Features, Ceiling Fans(s), Eat-in Kitchen, High Ceilings, Kitchen/Family Room Combo, Open Floorplan, Primary Bedroom Main Floor, Solid Surface Counters, Split Bedroom, Thermostat, Walk-In Closet(s)
- Legal Description: BARRINGTON OAKS EAST LOT 12 BLOCK 1 AND AN UNDIV EQUAL INTEREST IN LOT A
- Levels: One
- Area Major: 33511 - Brandon
- Occupant Type: Owner
- Parcel Number: U-35-29-20-2JV-000001-00012.0
- Style: Custom, Florida
- View: Pool, Trees/Woods
- Views: 76
- Zoning Code: PD
Similar Properties
Nearby Subdivisions
216 Heather Lakes
216 Heather Lakes Unit Viii
2mt Southwood Hills
9vb Brandon Pointe Phase 3 Pa
Alafia Estates
Alafia Preserve
Barrington Oaks
Barrington Oaks East
Bloomingdale
Bloomingdale Sec C
Bloomingdale Sec D
Bloomingdale Sec H
Bloomingdale Sec I
Bloomingdale Sec I Unit 1
Bloomingdale Village Ph 2
Bloomingdale Village Ph I Sub
Brandon Lake Park
Brandon Lake Park Sub
Brandon Pointe
Brandon Pointe Ph 3 Prcl
Brandon Pointe Phase 4 Parcel
Brandon Pointe Prcl 114
Brandon Preserve
Brandon Spanish Oaks Subdivisi
Brandon Terrace Park
Brandon Tradewinds
Brentwood Hills Tr C
Brentwood Hills Trct F Un 1
Brooker Rdg
Brooker Reserve
Brookwood Sub
Bryan Manor South
Burlington Woods
Camelot Woods
Cedar Grove
Colonial Oaks
Dogwood Hills
Dogwood Hills Unit 3
Echo Acres Subdivision
Four Winds Estates
Four Winds Estates Unit Six
Heather Lakes
Heather Lakes Unit 20 Ph I
Heather Lakes Unit Iii
Heather Lakes Unit Xiv A
Heather Lakes Unit Xxxv
Heather Lakes Unit Xxxvi Ph
Hickory Creek
Hickory Hammock
Hickory Ridge
Hidden Forest
Hidden Lakes
Hidden Reserve
High Point Estates First Add
Highland Ridge
Holiday Hills
Holiday Hills Unit 4
Hunter Place
Indian Hills
La Collina Ph 1b
Marphil Manor
Oak Landing
Oak Mont
Oakmont Park
Oakmount Park
Peppermill Ii At Providence La
Peppermill Iii At Providence L
Plantation Estates
Providence Lakes
Providence Lakes Prcl M
Providence Lakes Prcl Mf Pha
Providence Lakes Prcl N Phas
Providence Lakes Unit Ii Ph
Replat Of Bellefonte
River Rapids Sub
Riverwoods Hammock
Shoals
South Ridge Ph 1 Ph
South Ridge Ph 1 & Ph
South Ridge Ph 3
Southwood Hills
Sterling Ranch
Sterling Ranch Unit 14
Sterling Ranch Unit 6
Sterling Ranch Unts 7 8 9
Sterling Ranch Unts 7 8 & 9
Stonewood Sub
Unplatted
Van Sant Sub
Vineyards
Watermill At Providence Lakes
Westwood Sub 1st Add

- Corey Campbell, REALTOR ®
- Preferred Property Associates Inc
- 727.320.6734
- corey@coreyscampbell.com



