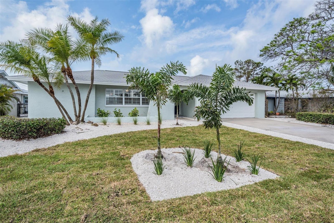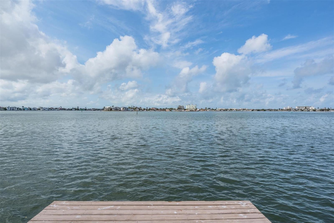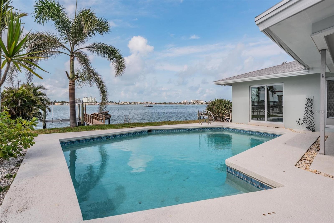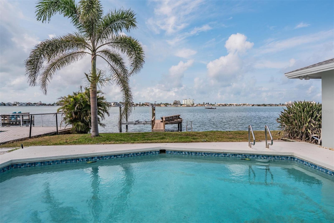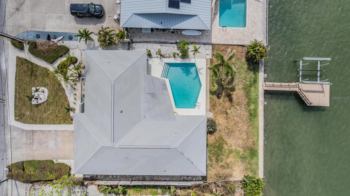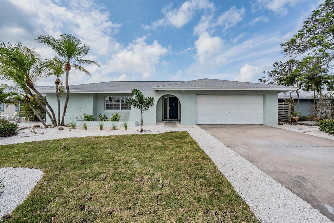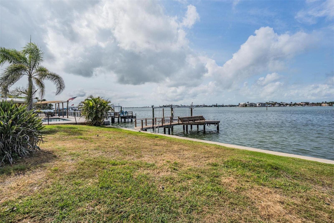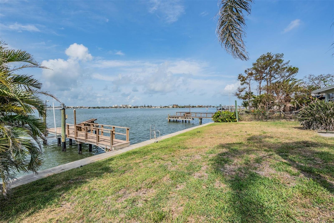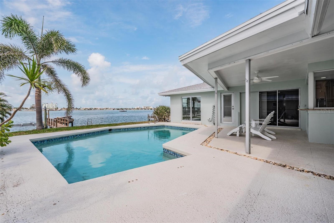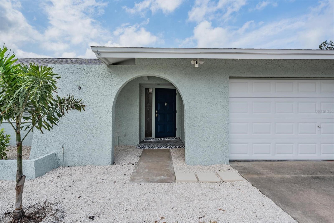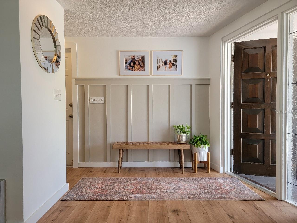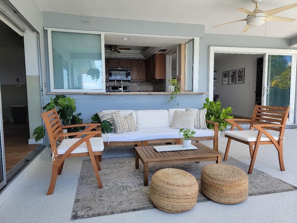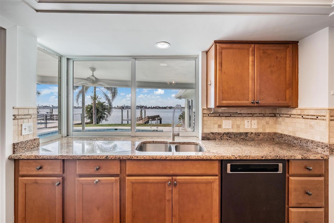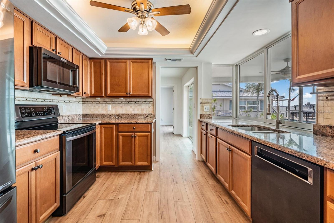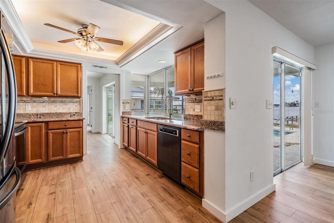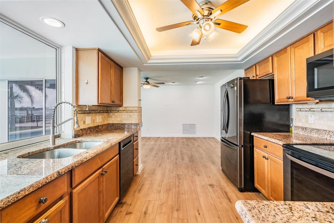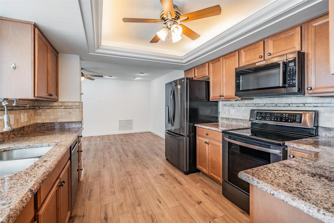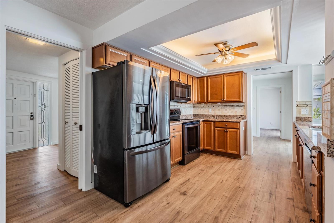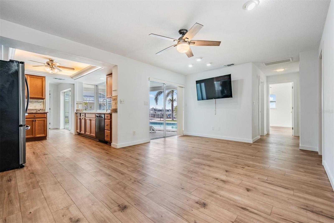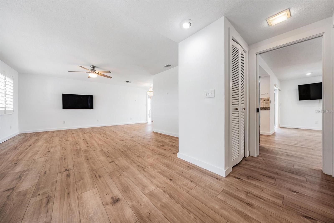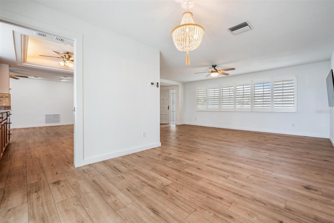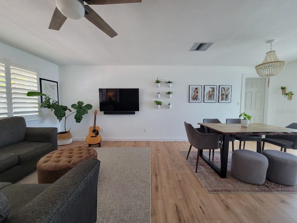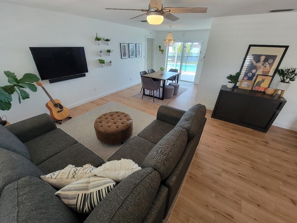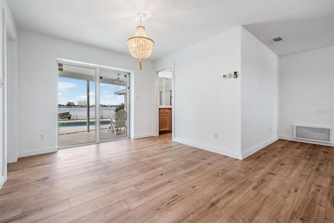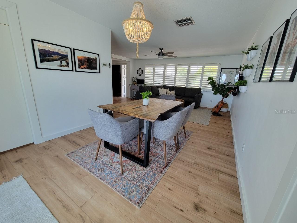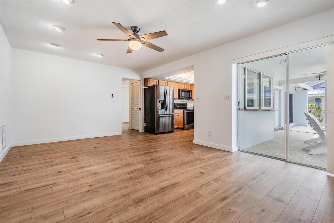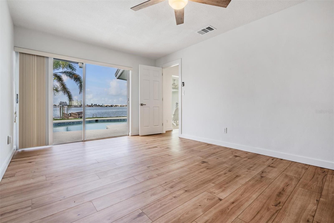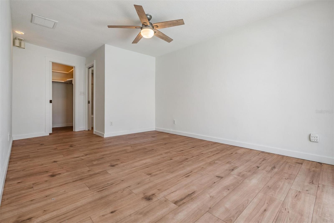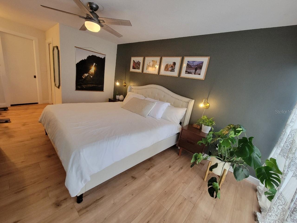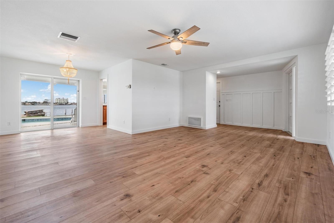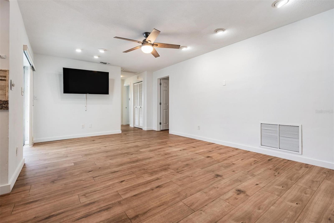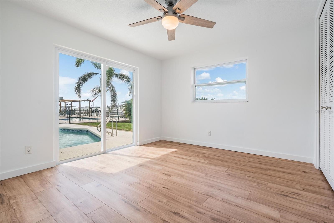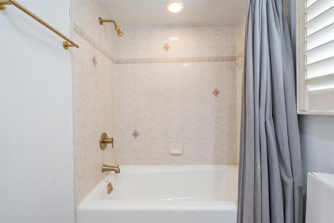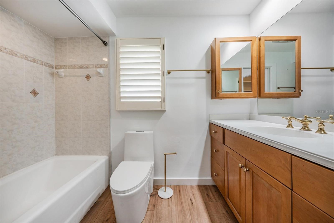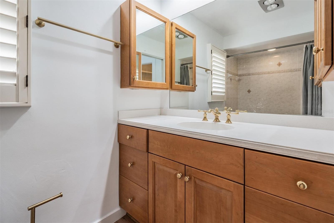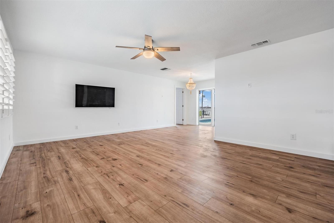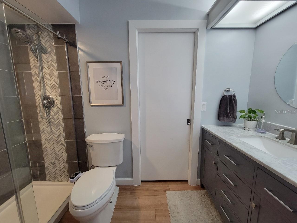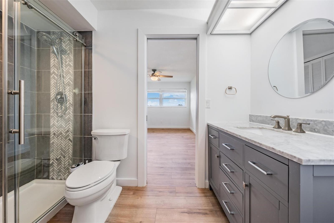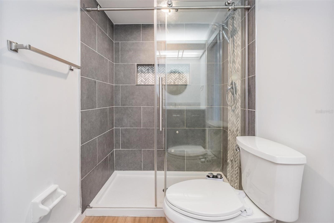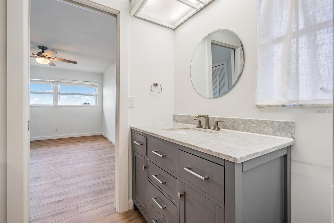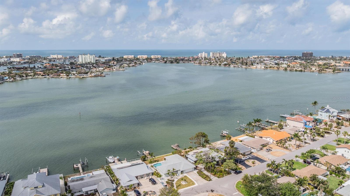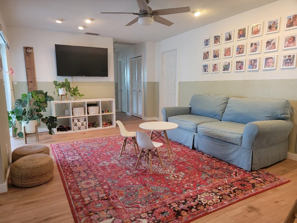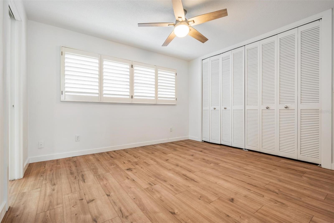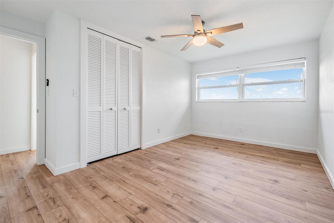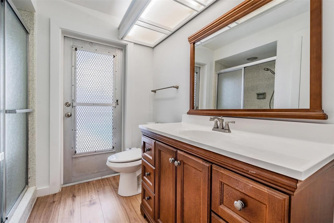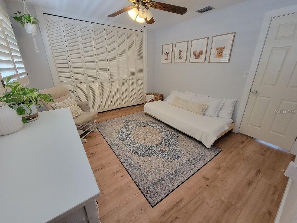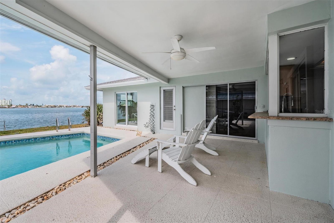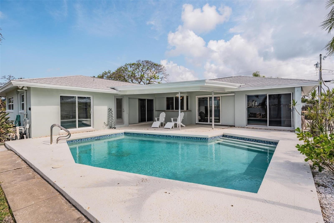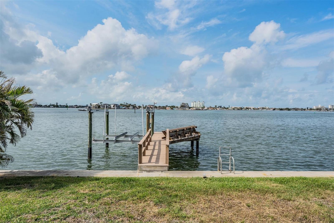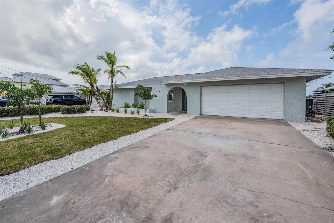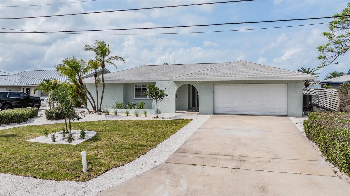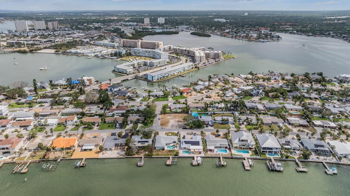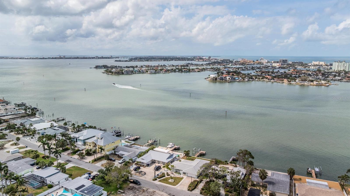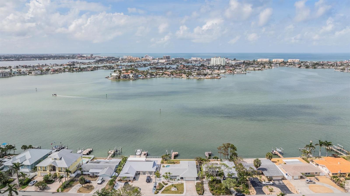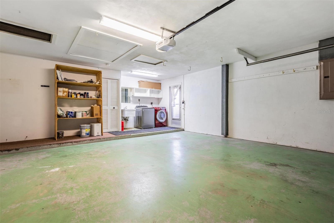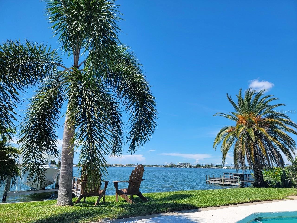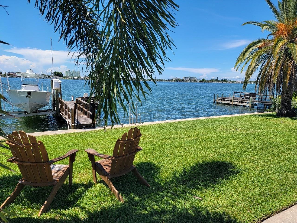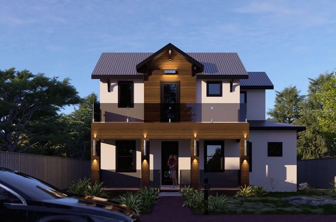7092 Shore Drive S, ST PETERSBURG, FL 33707
Property Photos
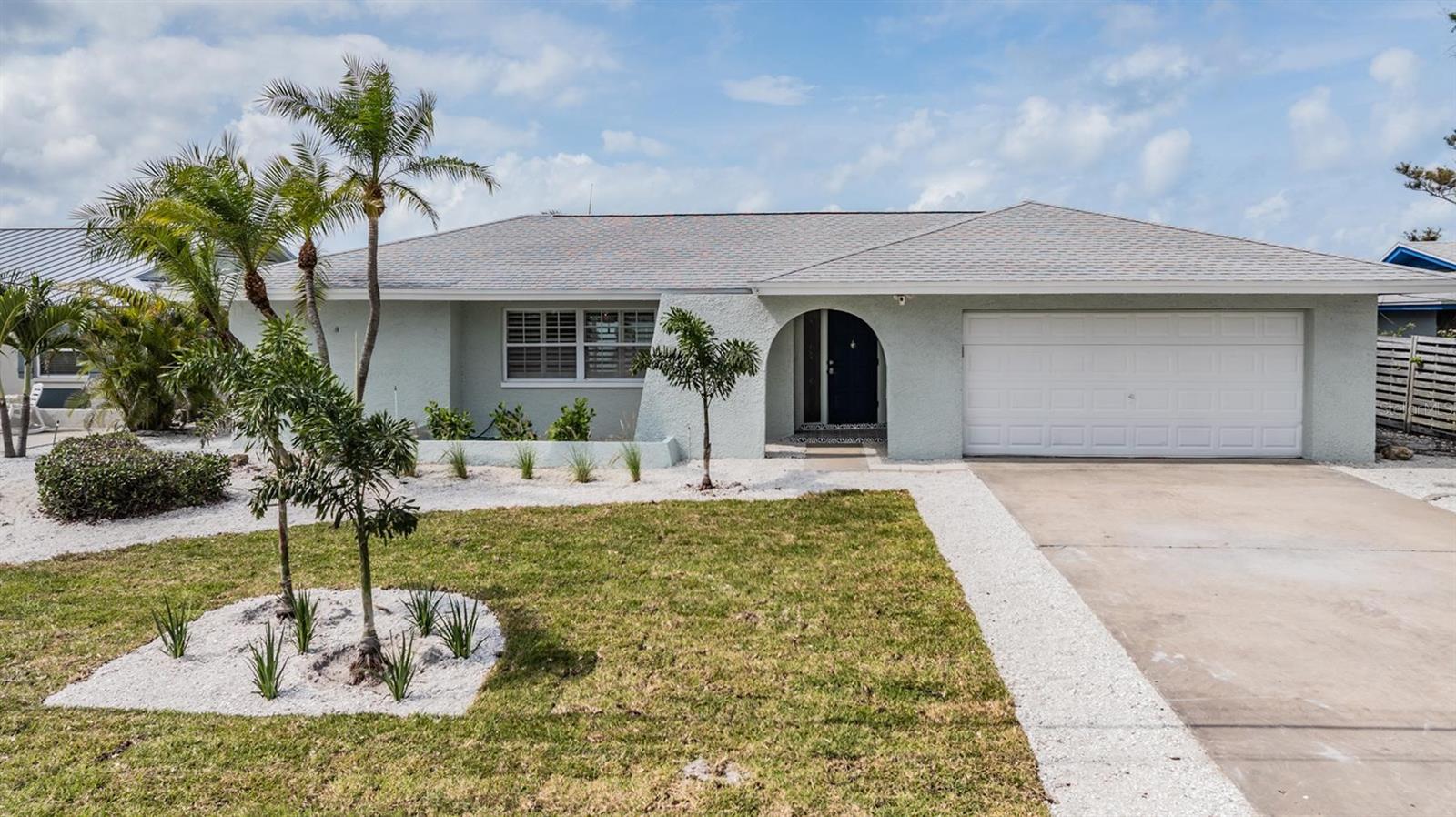
Would you like to sell your home before you purchase this one?
Priced at Only: $1,200,000
For more Information Call:
Address: 7092 Shore Drive S, ST PETERSBURG, FL 33707
Property Location and Similar Properties
- MLS#: TB8382871 ( Residential )
- Street Address: 7092 Shore Drive S
- Viewed: 50
- Price: $1,200,000
- Price sqft: $455
- Waterfront: Yes
- Waterfront Type: Intracoastal Waterway
- Year Built: 1973
- Bldg sqft: 2637
- Bedrooms: 4
- Total Baths: 3
- Full Baths: 3
- Days On Market: 110
- Additional Information
- Geolocation: 27.7453 / -82.7377
- County: PINELLAS
- City: ST PETERSBURG
- Zipcode: 33707
- Provided by: THE AMBROSIO GROUP

- DMCA Notice
-
DescriptionGorgeous and MOVE IN READY!!! This beautifully maintained 4BR/3BA waterfront pool home offers breathtaking Boca Ciega Bay views and is truly a GEM!!! Clean 4 point inspection...check! Newer lift...check! Higher elevation than most single family waterfront homes...check!!! Pool bath and New pool equipment... check and check!!! Featuring a freshly painted interior/exterior, new landscaping, and a modern kitchen with granite, wood cabinetry and a custom pass through window perfect for entertaining while enjoying the pool and water views. Enjoy peace of mind with numerous upgrades: newer roof, new sewer line, new pool equipment, newer seawall, great dock with wrapped pilings, and a 13,000 lb boat lift. Watch dolphins and manatees from your backyard while taking in 180 open water views. Ideally located near beaches, restaurants, and just minutes to Downtown St. Pete and 25 mins to TPA. MOVE IN READY!!! Dont miss your chance to own a slice of paradiseschedule your private showing today!
Payment Calculator
- Principal & Interest -
- Property Tax $
- Home Insurance $
- HOA Fees $
- Monthly -
Features
Building and Construction
- Covered Spaces: 0.00
- Exterior Features: Lighting, Sliding Doors
- Flooring: Luxury Vinyl, Tile
- Living Area: 1883.00
- Roof: Shingle
Land Information
- Lot Features: Flood Insurance Required, FloodZone, Landscaped, Paved
Garage and Parking
- Garage Spaces: 2.00
- Open Parking Spaces: 0.00
Eco-Communities
- Pool Features: Gunite, In Ground
- Water Source: Public
Utilities
- Carport Spaces: 0.00
- Cooling: Central Air
- Heating: Central, Electric
- Sewer: Public Sewer
- Utilities: Cable Connected, Electricity Connected, Sewer Connected, Water Connected
Finance and Tax Information
- Home Owners Association Fee: 0.00
- Insurance Expense: 0.00
- Net Operating Income: 0.00
- Other Expense: 0.00
- Tax Year: 2024
Other Features
- Appliances: Dishwasher, Disposal, Electric Water Heater, Microwave, Range, Refrigerator
- Country: US
- Interior Features: Ceiling Fans(s), Living Room/Dining Room Combo, Open Floorplan, Solid Wood Cabinets, Stone Counters, Thermostat
- Legal Description: PASADENA ISLE BLK 1, LOT 49 & 50FT X 72 FT(S) ST OF SUBM LAND TO SW LESS ANY PT IN INTER COASTAL W/W
- Levels: One
- Area Major: 33707 - St Pete/South Pasadena/Gulfport/St Pete Bc
- Occupant Type: Vacant
- Parcel Number: 31-31-16-67608-001-0490
- Style: Coastal, Contemporary, Florida
- View: Pool, Water
- Views: 50
Similar Properties
Nearby Subdivisions
Bear Creek Estates
Bellecrest Heights
Bellecrest Heights Rev Of Blks
Brookwood Sub
Causeway Isles
Causeway Isles Blk 1 Lot 13 Le
Davista Rev Map Of
East Pasadena
Forest Hills Sub
Pasadena Estates
Pasadena Golf Club Estates Sec
Pelican Creek 2nd Add
Pelican Creek Sub
Skimmer Point Phase Iii
South Causeway Isle 2nd Add
South Causeway Isle Yacht Club
South Cswy Isle 3rd Add
South Cswy Isle Sub
South Cswy Isle Yacht Club 2nd
South Cswy Isle Yacht Club 4th
South Cswy Isle Yacht Club 5th
South Cswy Isle Yacht Club Add
South Davista Rev Map
Westminster Place

- Corey Campbell, REALTOR ®
- Preferred Property Associates Inc
- 727.320.6734
- corey@coreyscampbell.com



