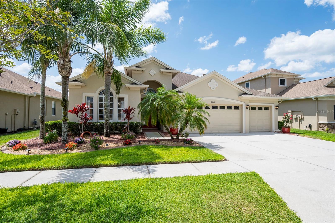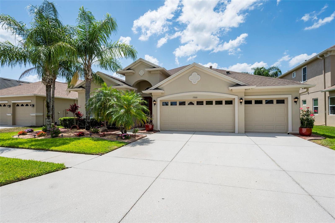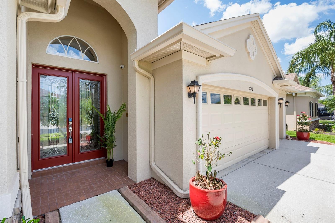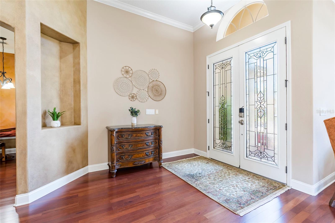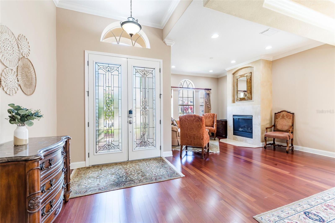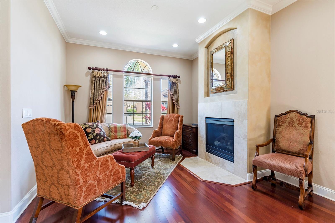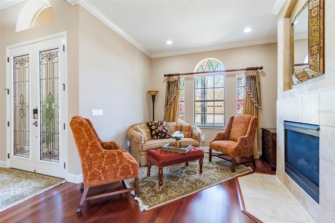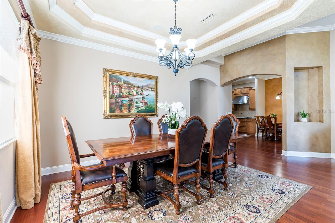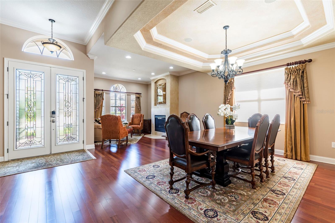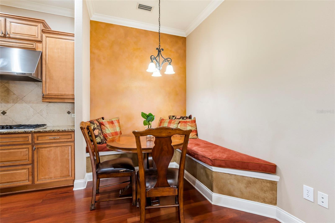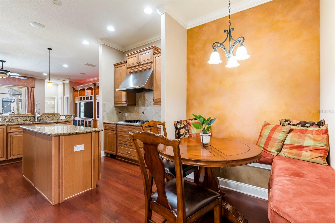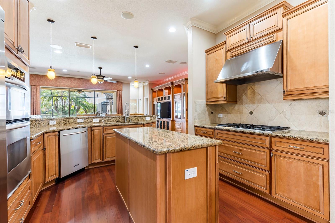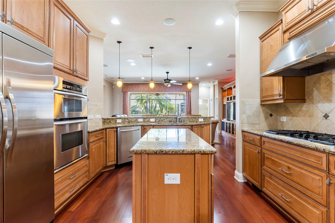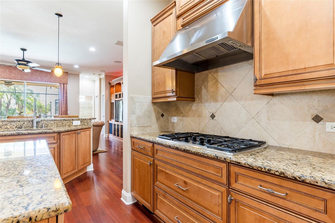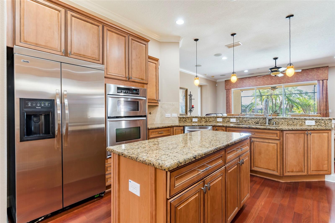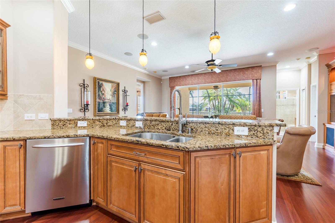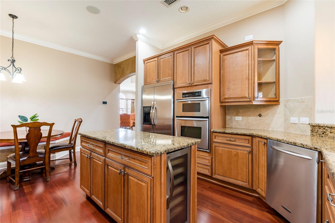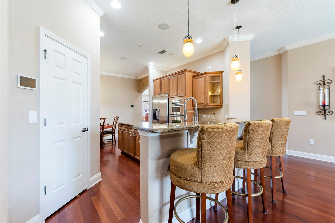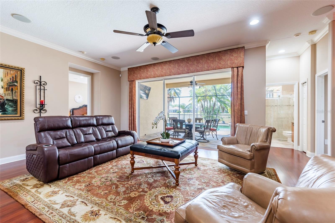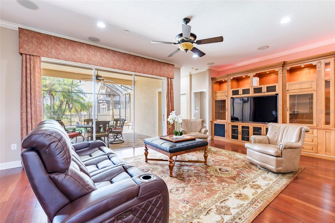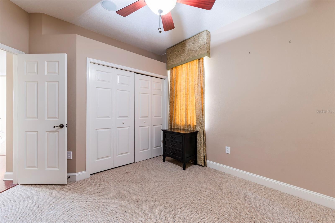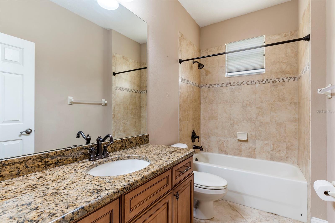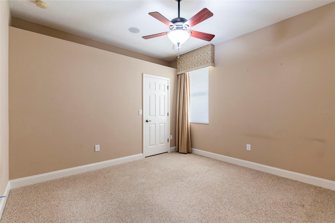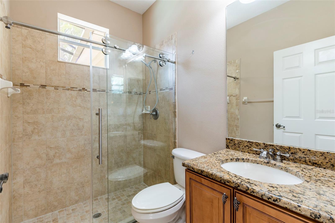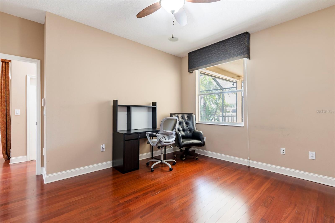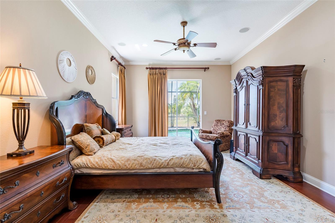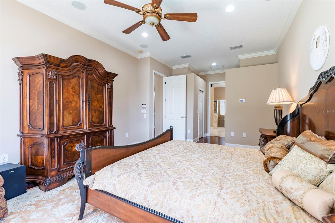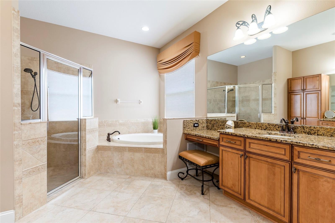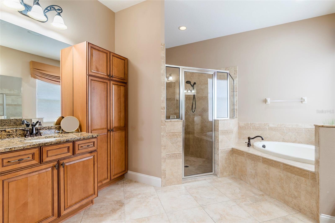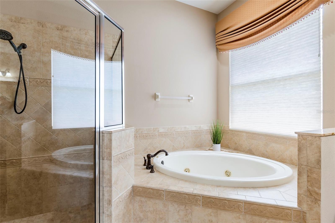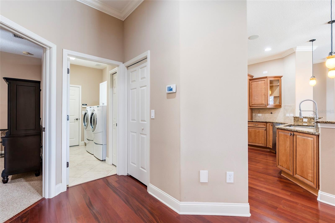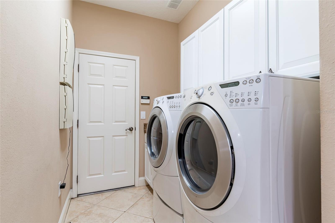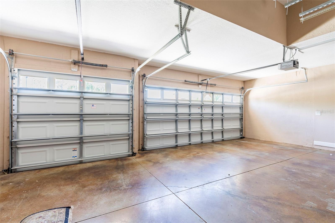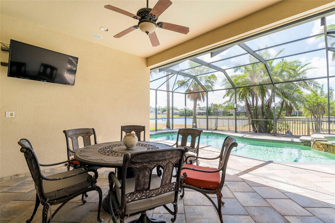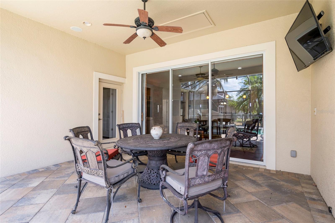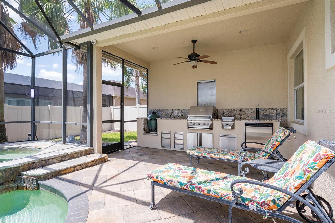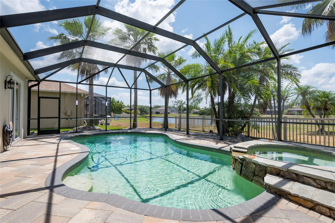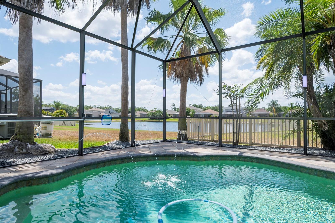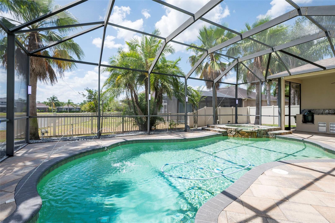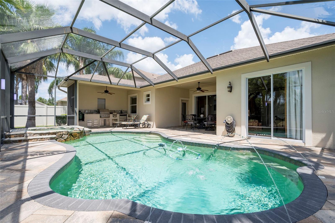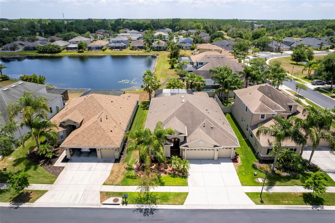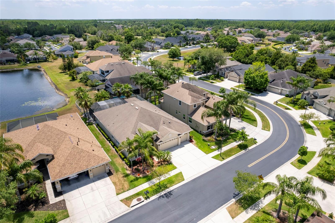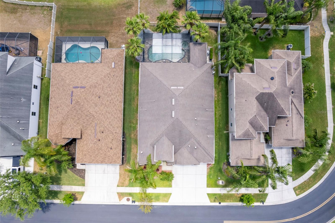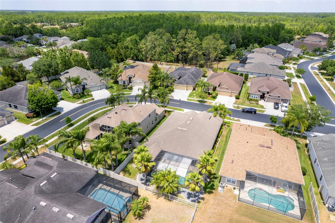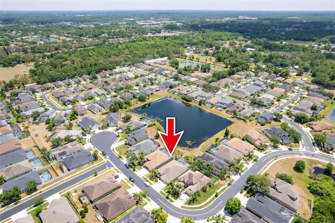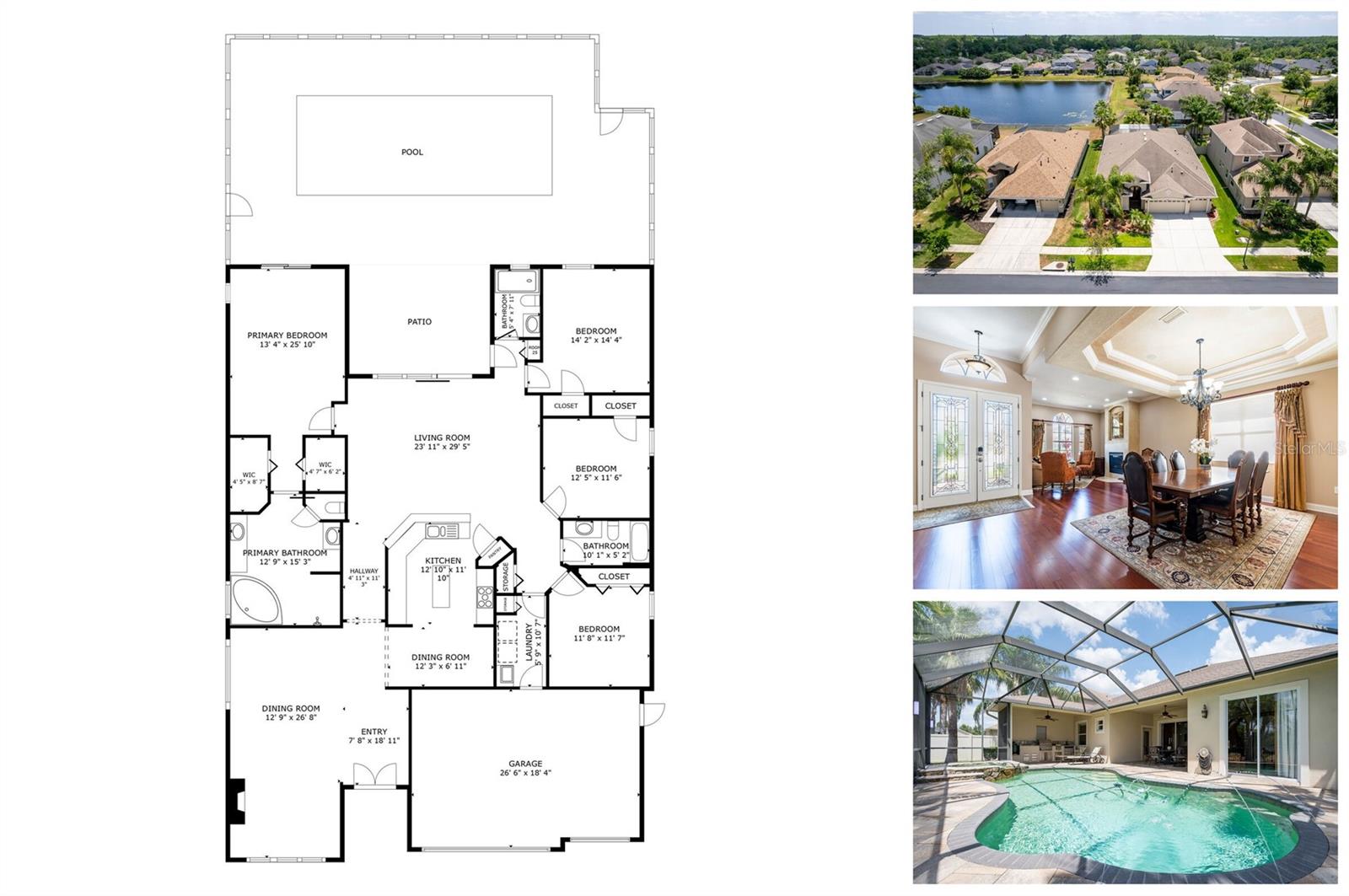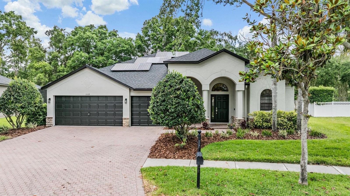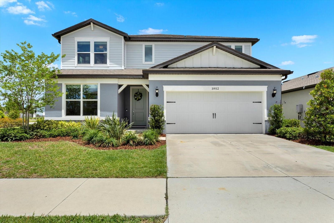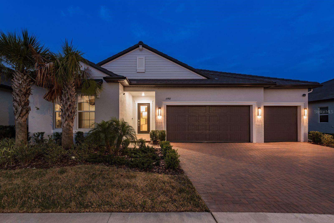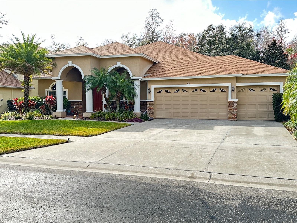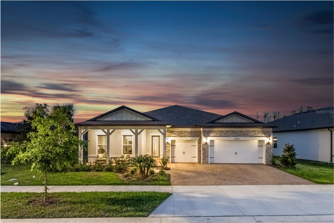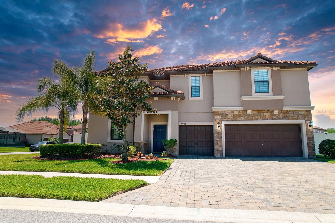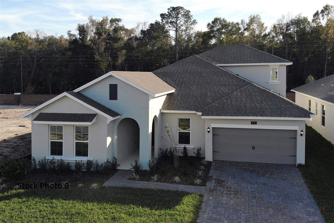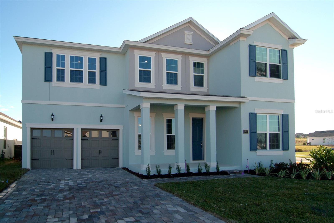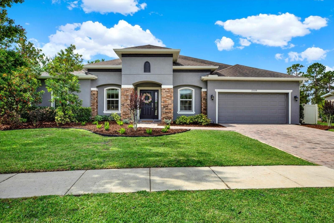3300 Stonegate Falls Drive, LAND O LAKES, FL 34638
Property Photos
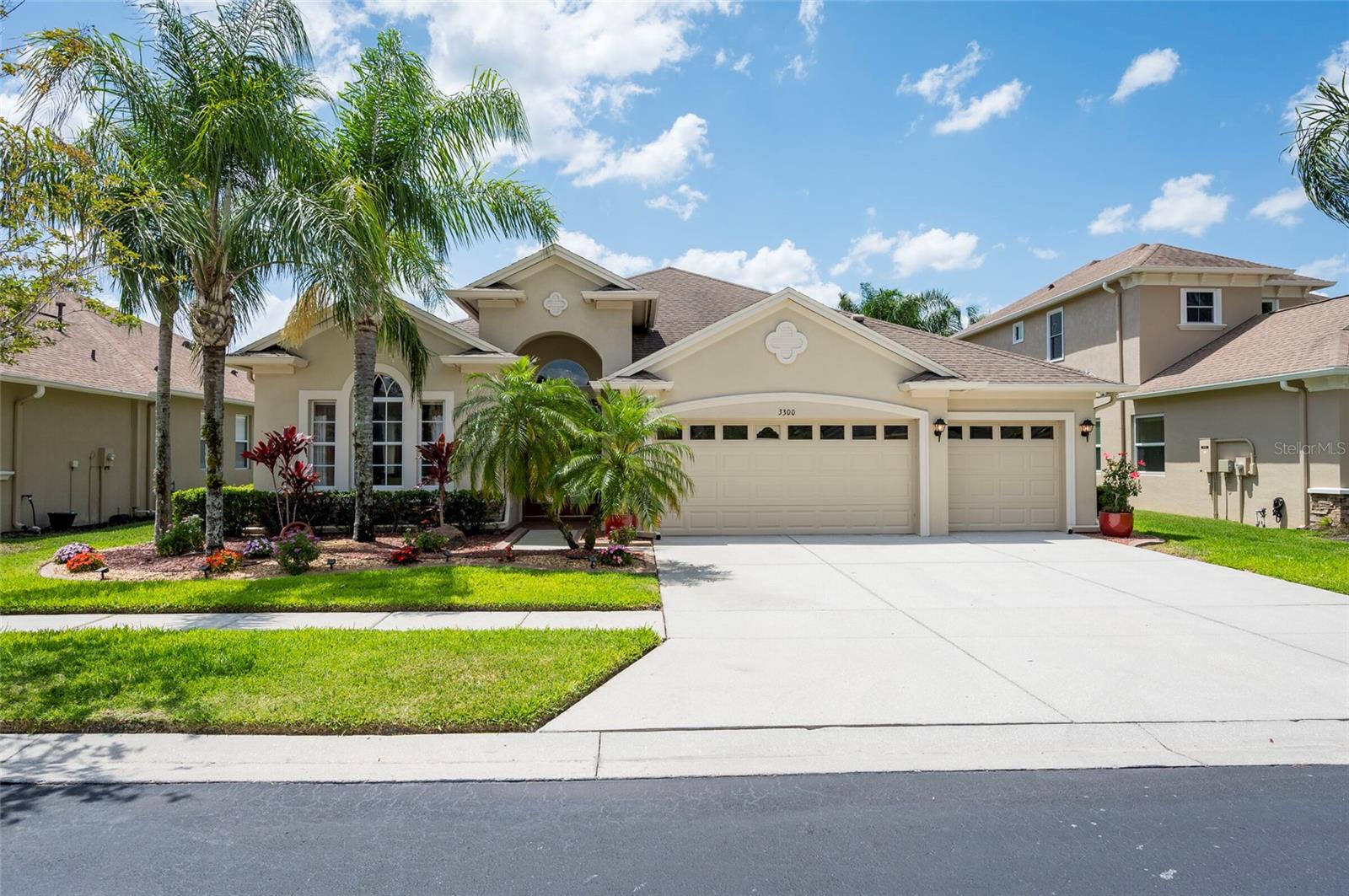
Would you like to sell your home before you purchase this one?
Priced at Only: $695,000
For more Information Call:
Address: 3300 Stonegate Falls Drive, LAND O LAKES, FL 34638
Property Location and Similar Properties
- MLS#: TB8382607 ( Residential )
- Street Address: 3300 Stonegate Falls Drive
- Viewed: 18
- Price: $695,000
- Price sqft: $193
- Waterfront: No
- Year Built: 2007
- Bldg sqft: 3604
- Bedrooms: 4
- Total Baths: 3
- Full Baths: 3
- Garage / Parking Spaces: 3
- Days On Market: 17
- Additional Information
- Geolocation: 28.2039 / -82.4805
- County: PASCO
- City: LAND O LAKES
- Zipcode: 34638
- Subdivision: Stonegate Ph 02
- Elementary School: Oakstead Elementary PO
- Middle School: Charles S. Rushe Middle PO
- High School: Sunlake High School PO
- Provided by: LPT REALTY, LLC
- Contact: Muhannad Arafat
- 877-366-2213

- DMCA Notice
-
DescriptionWelcome to your dream home in the serene, gated community of stonegate where hoa includes cable and internet addition to that seller will give incentives of 10k that can be use towrd closing or upgrades. Where spacious rural living meets modern elegance. This stunning 4 bedroom, 3 bathroom residence is a showstopper from the moment you walk through the door. Set on a generously sized lot, the open floor plan, soaring high ceilings, and 3 way split bedroom design create an airy, functional layout that perfectly balances privacy and togetherness. No detail was overlooked during constructionthis home is packed with high end upgrades. From the rich engineered hardwood floors to the elegant tray ceilings, every space exudes quality and style. The living room features a cozy fireplace and a custom built in entertainment center, ideal for hosting movie nights or relaxing with loved ones. Love to cook? The chefs kitchen will impress! Enjoy a raised built in microwave and oven, stainless steel range hood, wine cooler, custom tile backsplash, double pantry, and sleek granite countertopsall complemented by a sunny breakfast nook overlooking the backyard oasis. The primary suite is your personal retreat with a luxurious jacuzzi tub, large walk in shower, and expansive walk in closet. Throughout the home, youll also find custom blinds, a central vacuum system, surround sound, and a full outdoor camera system for peace of mind. The ac is about 5 years old, giving you added comfort and reliability. But the real magic happens outsidethis home was made for entertaining! The resort style backyard includes a heated saltwater pool and spa (pool heater needs maintenance currently not working) , and an outdoor kitchen unlike any othercomplete with a green egg pizza oven, stainless steel gas grill, dual gas burners, a waterfall, and even a draft beer system! Whether you're hosting summer barbecues, weekend football parties, or enjoying a quiet evening under the stars, this space delivers unforgettable moments. Stonegate offers the perfect blend of private living and conveniencewith no cdd fees, cable and internet included with the hoa fees, a community pool, clubhouse, fitness center, playground, and close proximity to top rated schools, shopping, restaurants, and easy access to major highways. If youve been searching for a home thats as functional as it is fabulousthis is it. Schedule your private showing today and come see why this stonegate gem is the perfect place to call home!
Payment Calculator
- Principal & Interest -
- Property Tax $
- Home Insurance $
- HOA Fees $
- Monthly -
Features
Building and Construction
- Covered Spaces: 0.00
- Exterior Features: Lighting, Outdoor Grill, Outdoor Kitchen, Private Mailbox, Rain Gutters, Sliding Doors
- Flooring: Carpet, Hardwood, Tile
- Living Area: 2665.00
- Roof: Shingle
School Information
- High School: Sunlake High School-PO
- Middle School: Charles S. Rushe Middle-PO
- School Elementary: Oakstead Elementary-PO
Garage and Parking
- Garage Spaces: 3.00
- Open Parking Spaces: 0.00
Eco-Communities
- Pool Features: In Ground, Salt Water
- Water Source: Public
Utilities
- Carport Spaces: 0.00
- Cooling: Central Air
- Heating: Central
- Pets Allowed: Cats OK, Dogs OK, Number Limit, Yes
- Sewer: Public Sewer
- Utilities: Electricity Available
Finance and Tax Information
- Home Owners Association Fee Includes: Cable TV, Pool, Internet
- Home Owners Association Fee: 835.95
- Insurance Expense: 0.00
- Net Operating Income: 0.00
- Other Expense: 0.00
- Tax Year: 2024
Other Features
- Appliances: Dishwasher, Dryer, Microwave, Range, Range Hood, Refrigerator, Washer, Wine Refrigerator
- Association Name: Jeff D'Amours
- Association Phone: 813-936-4164
- Country: US
- Interior Features: Ceiling Fans(s), Central Vaccum, Split Bedroom, Stone Counters, Thermostat, Tray Ceiling(s), Walk-In Closet(s)
- Legal Description: STONEGATE PHASE 2 PB 62 PG 057 BLOCK 9 LOT 19 OR 7594 PG 938
- Levels: One
- Area Major: 34638 - Land O Lakes
- Occupant Type: Owner
- Parcel Number: 23-26-18-0070-00900-0190
- Views: 18
- Zoning Code: MPUD
Similar Properties
Nearby Subdivisions
Angeline
Angeline Active Adult
Angeline - Active Adult
Angeline -active Adult
Angeline Active Adult
Angeline Ph 1a 1b 1c 1d
Angeline Ph 1a 1b 1c & 1d
Angeline Ph 1a-1d
Angeline Ph 1a1d
Angus Valley
Arden Preserve
Asbel Creek
Asbel Creek Ph 02
Asbel Creek Ph 03
Asbel Creek Ph 04
Asbel Creek Ph 05
Asbel Crk Ph 01
Asbel Crk Ph 2
Asbel Estates
Ballantrae Village 03a 03b
Ballantrae Village 05
Ballantrae Village 06
Ballantrae Village 2a
Ballantrae Villages 3a 3b
Bexley
Bexley South 4-4 & North 3-1 P
Bexley South 44 North 31 P
Bexley South 44 And North 31 P
Bexley South Parcel4 Ph 3a
Bexley South Ph 2a
Bexley South Ph 3a Prcl 4
Bexley South Ph 3b Prcl 4
Bexley South Prcl 3 Ph 1
Bexley South Prcl 4 Ph 1
Bexley South Prcl 4 Ph 2a
Bexley South Prcl 4 Ph 2b
Concord Station
Concord Station Ph 01
Concord Station Ph 01 Units A
Concord Station Ph 01 Units C
Concord Station Ph 01 Uns C-f
Concord Station Ph 01 Uns Cf
Concord Station Ph 04 Uns A B
Concord Station Ph 1 Uns A B
Concord Station Phase 4
Concord Station Phase 4 Units
Concord Stn Ph 2 Un A Sec 3
Concord Stn Ph 5 Uns A1 A2
Connerton
Cypress Preserve
Cypress Preserve Ph 1a
Cypress Preserve Ph 2a
Cypress Preserve Ph 2b 1 2b
Cypress Preserve Ph 3a 4a
Cypress Preserve Ph 3a & 4a
Cypress Preserve Ph 3b 2b 3
Cypress Preserve Ph 3b 2b 3 &
Cypress Preserve Ph 3c
Deerbrook
Del Webb Bexley
Del Webb Bexley Ph 1
Del Webb Bexley Ph 2
Del Webb Bexley Ph 3a
Del Webb Bexley Ph 3b
Del Webb Bexley Ph 4
Devonwood Residential
Ivelmar Estates
Lake Sharon Estates
Lake Talia Ph 01
Lake Talia Ph 02
Lake Thomas Pointe
Lakeshore Ranch Ph 1
Lakeshore Ranch Ph I
Medly Angeline
Non Sub
Not In Hernando
Oakstead
Oakstead Prcl 05
Oakstead Prcl 06
Oakstead Prcl 08
Oakstead Prcl 10
Pasco Sunset Lakes
Pine Glen
Riverstone
Stonegate Ph 01
Stonegate Ph 02
Stonegate Ph I
Suncoast Lakes Ph 01
Suncoast Lakes Ph 02
Suncoast Lakes Ph 03
Suncoast Lakes Ph 2
Suncoast Meadows
Suncoast Meadows Increment 02
Suncoast Pointe Villages 1a 1
Suncoast Pointe Villages 2a 2b
The Preserve At Lake Thomas
Tierra Del Sol
Tierra Del Sol Ph 01
Tierra Del Sol Ph 02
Tierra Del Sol Ph 1
Tierra Del Sol Ph 2
Vagts Deep Lake Sub
Whispering Pines
Whispering Pines Ph 1

- Corey Campbell, REALTOR ®
- Preferred Property Associates Inc
- 727.320.6734
- corey@coreyscampbell.com



