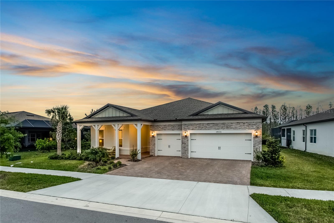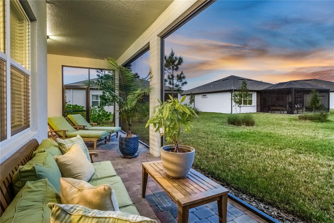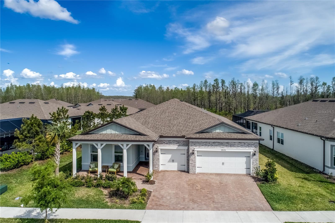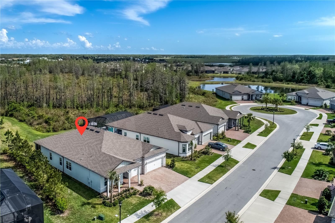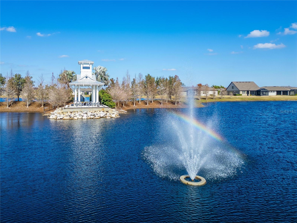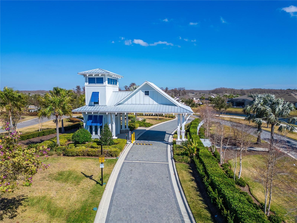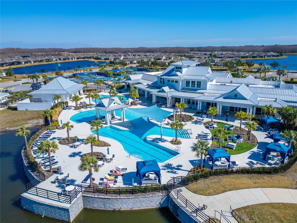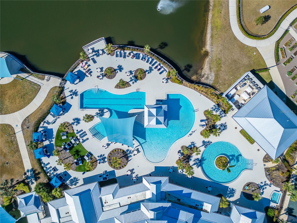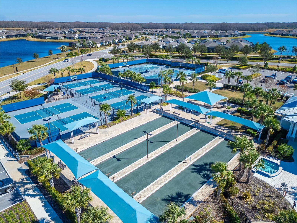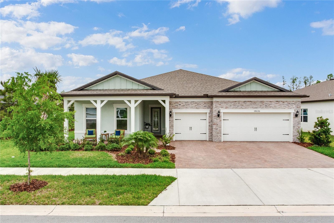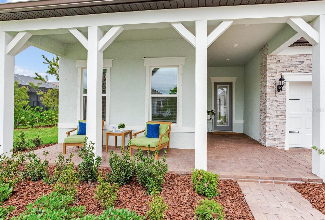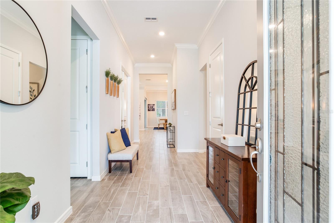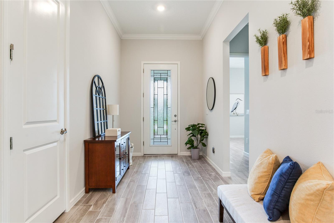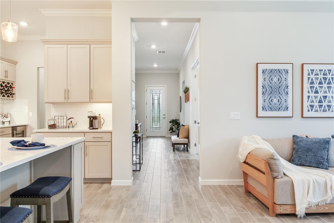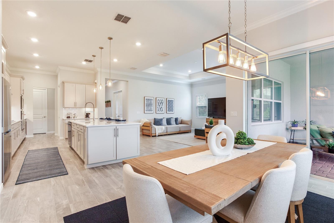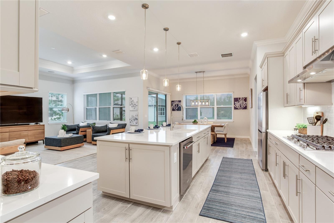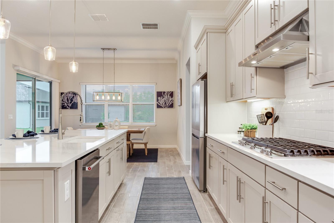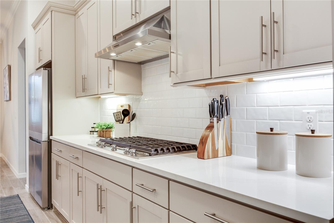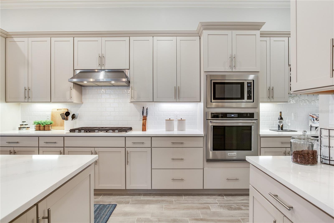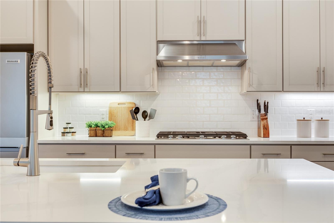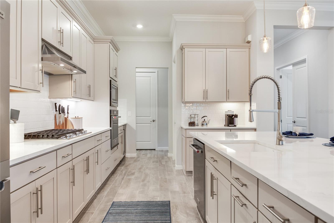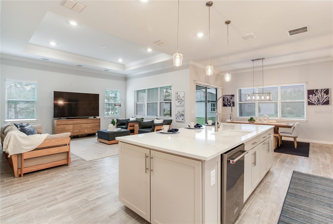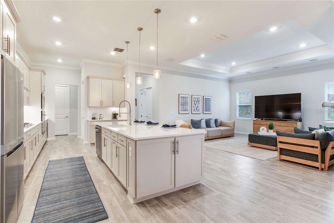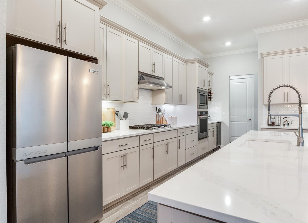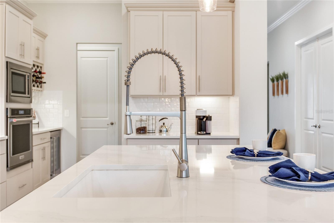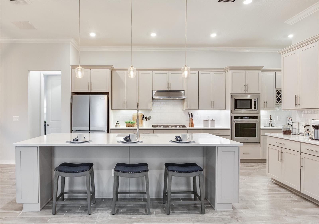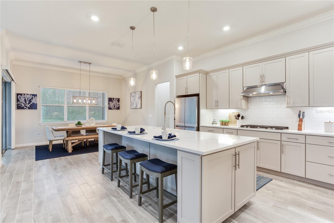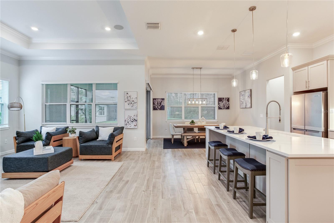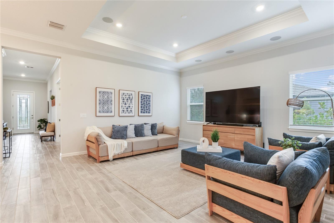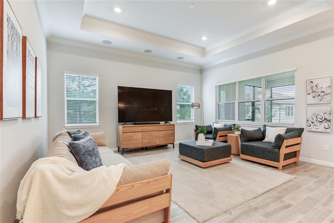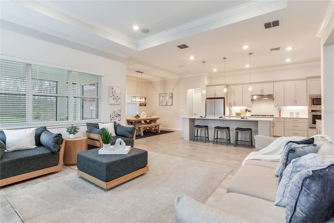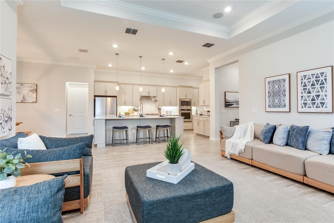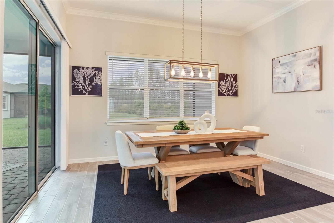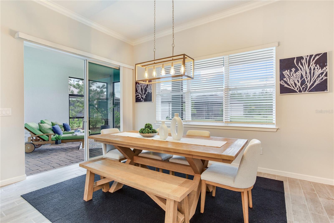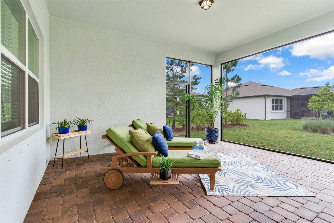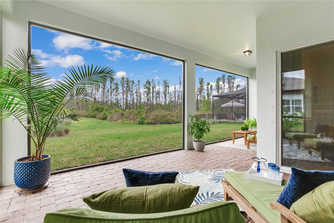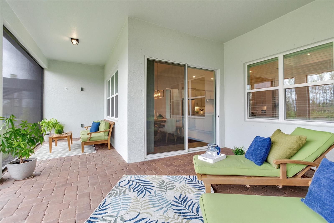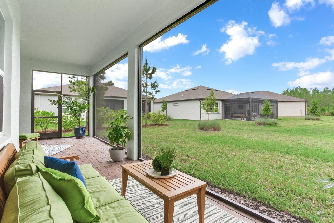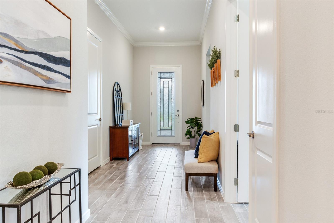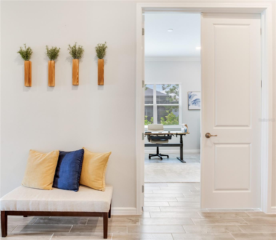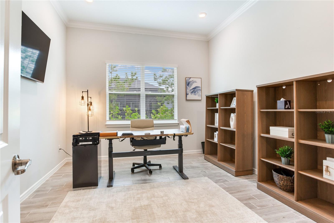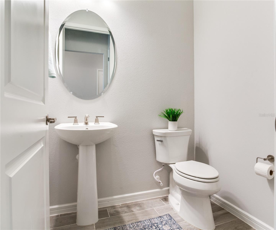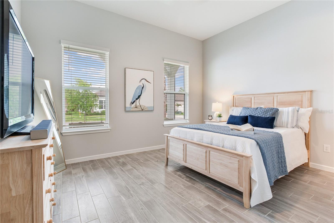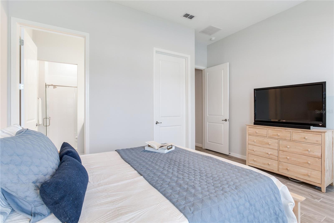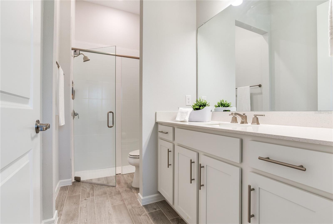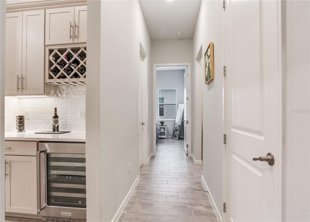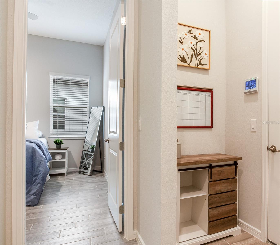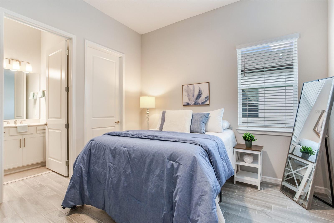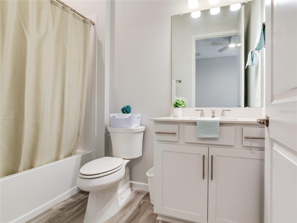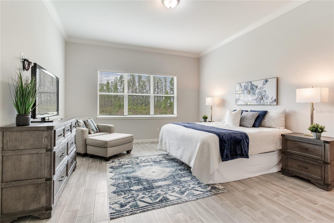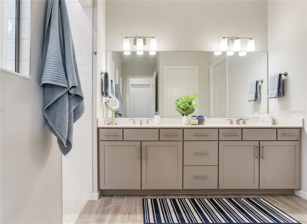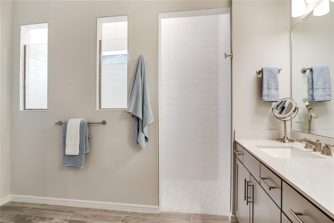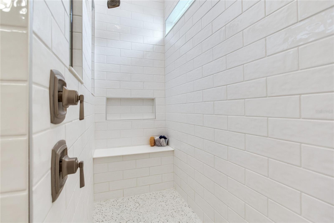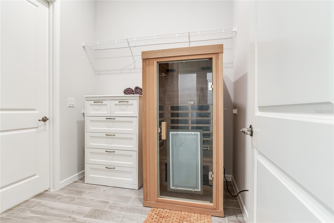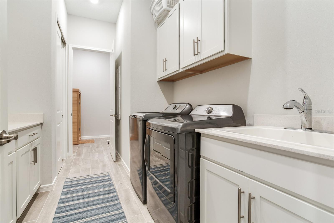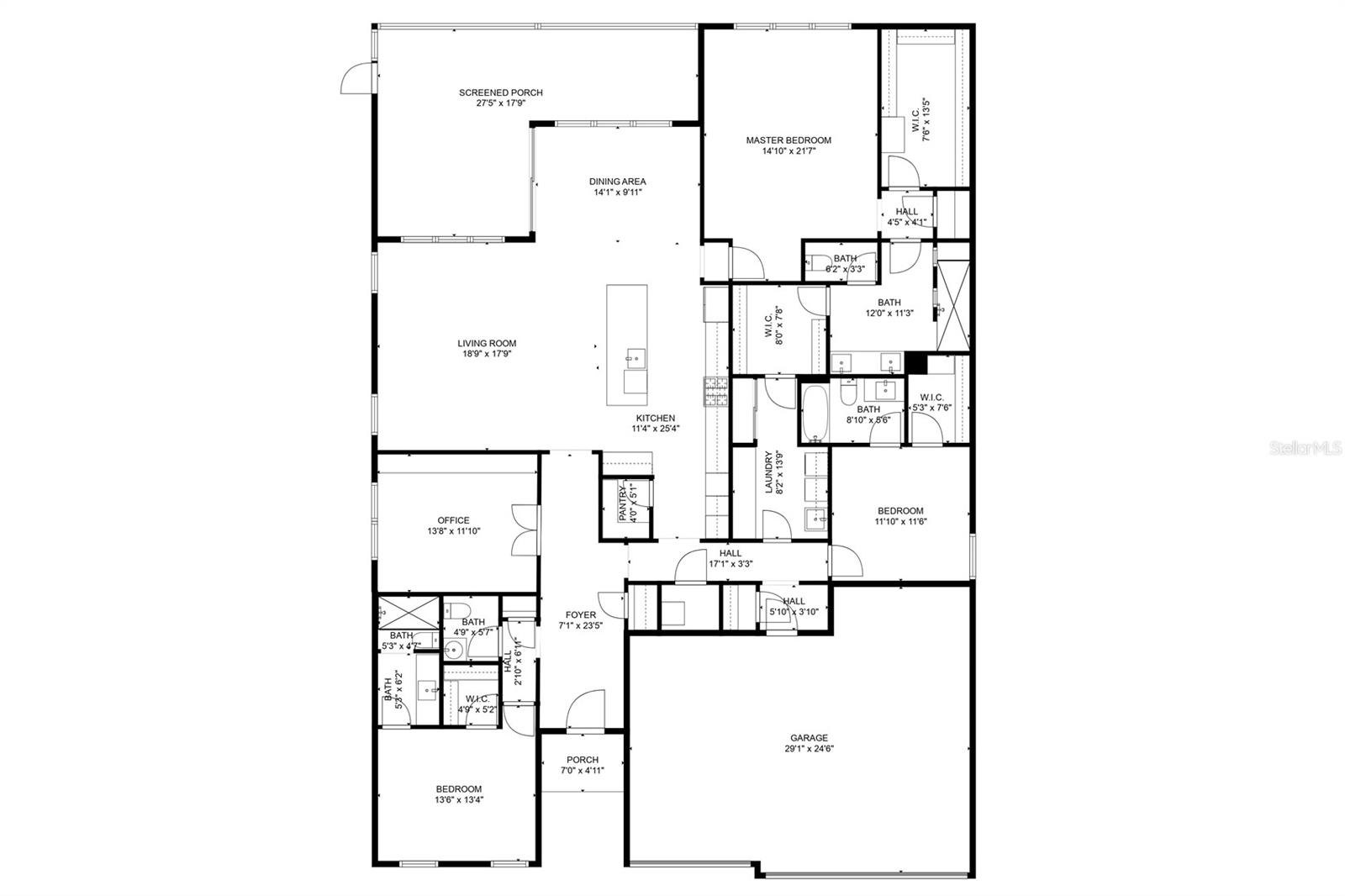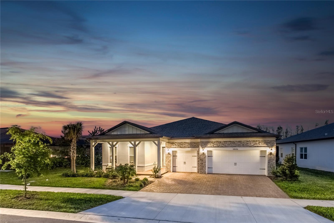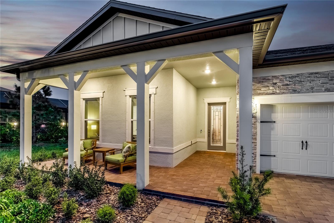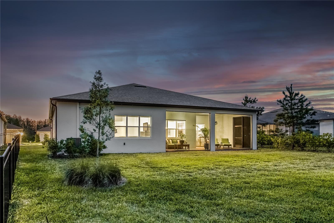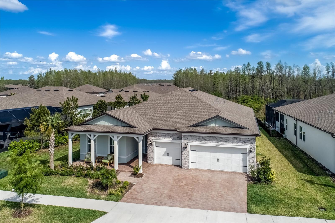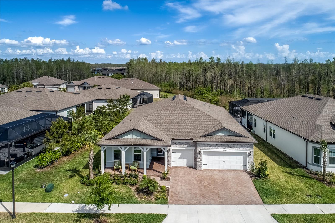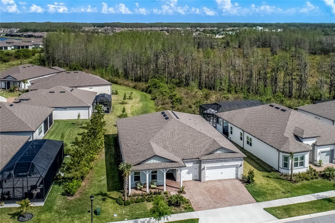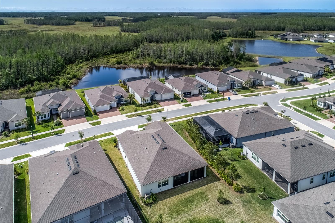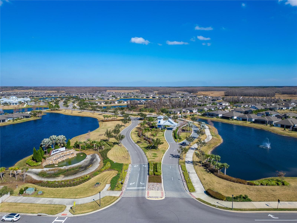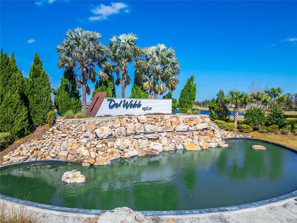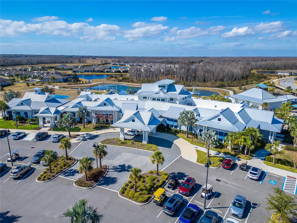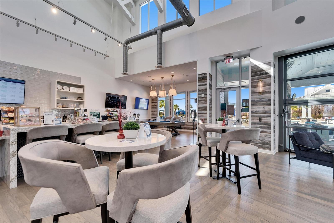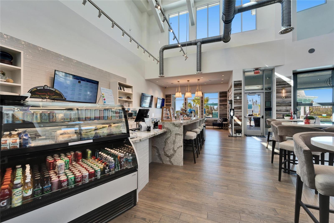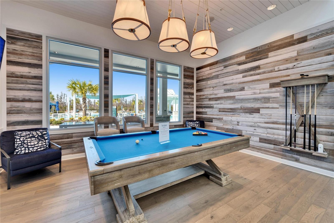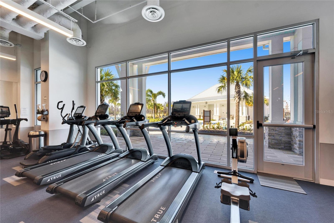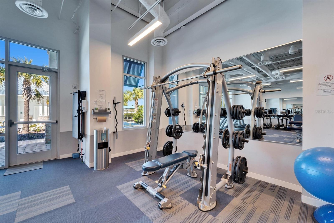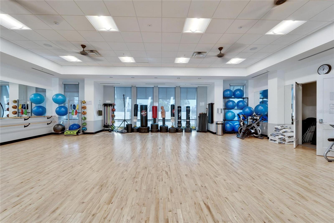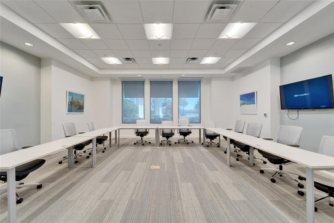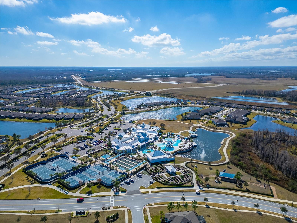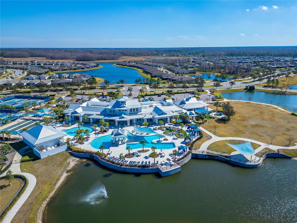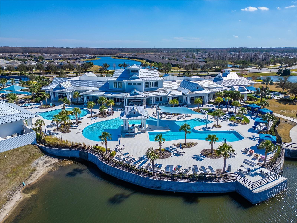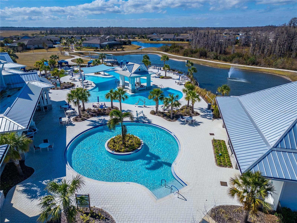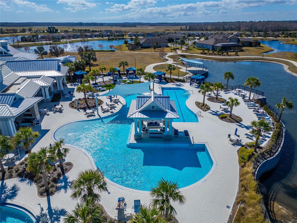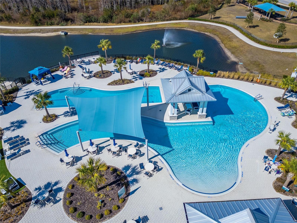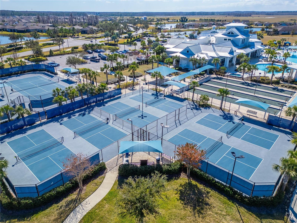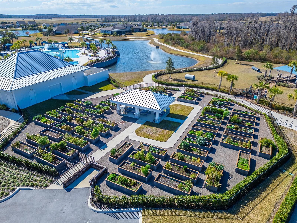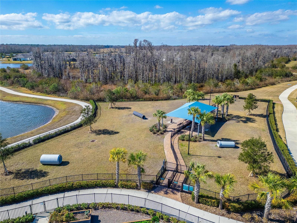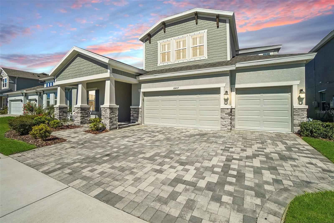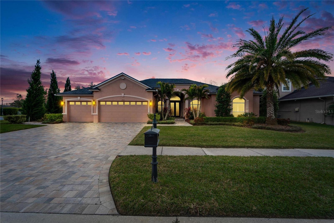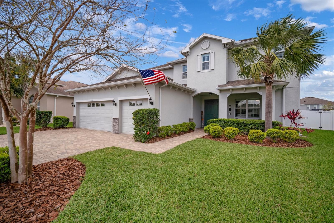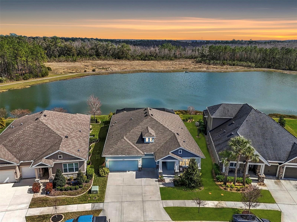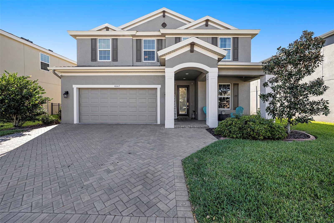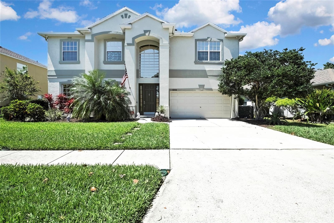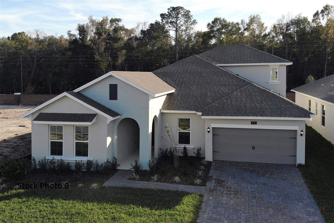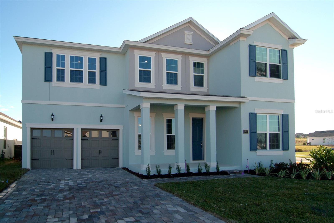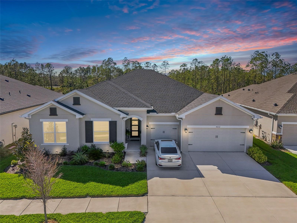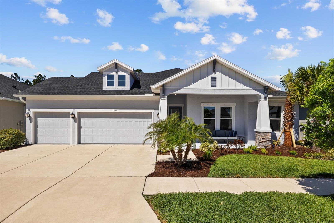18636 Sailors Delight Pass, LAND O LAKES, FL 34638
Property Photos
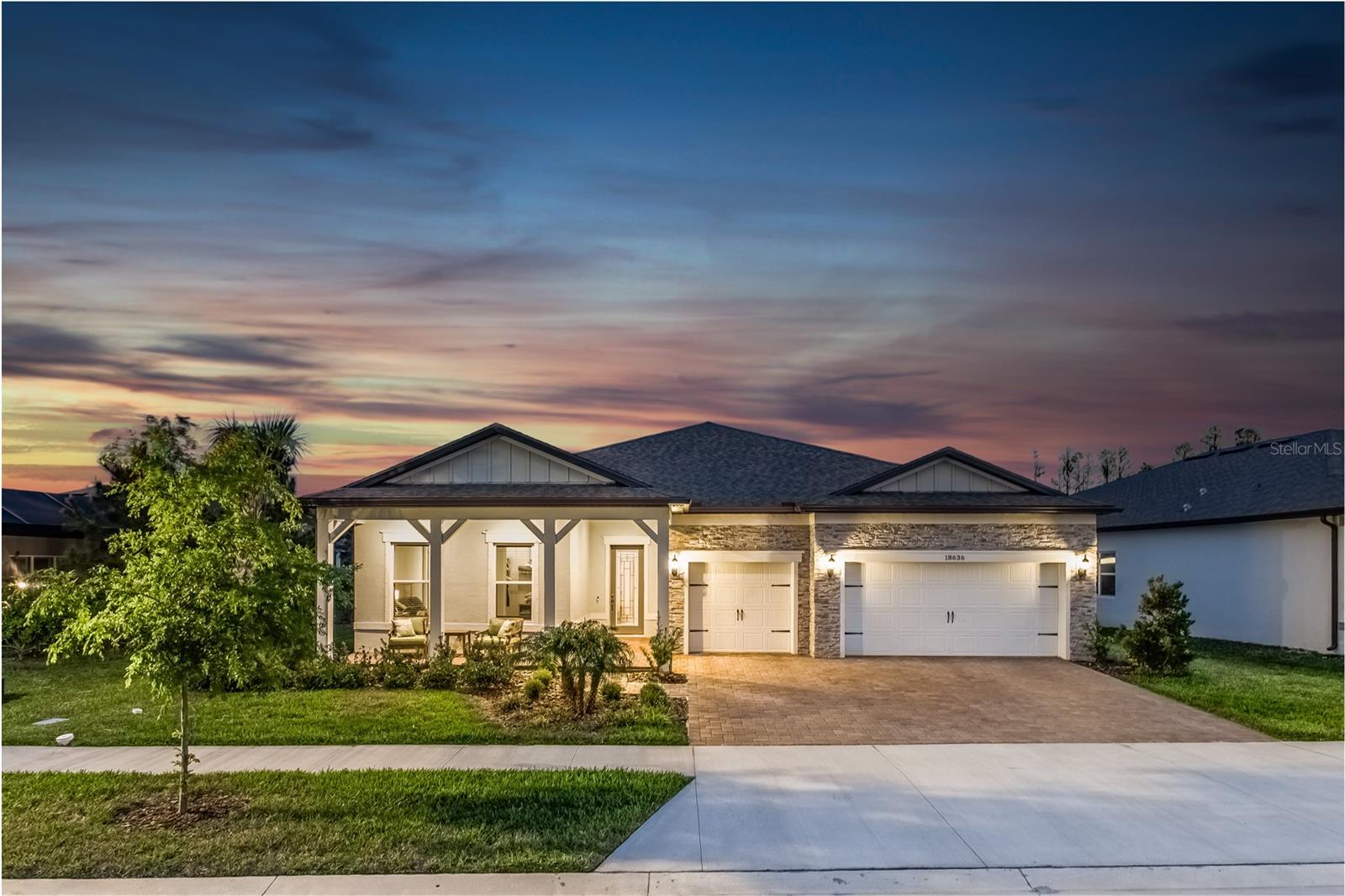
Would you like to sell your home before you purchase this one?
Priced at Only: $789,900
For more Information Call:
Address: 18636 Sailors Delight Pass, LAND O LAKES, FL 34638
Property Location and Similar Properties
Adult Community
- MLS#: TB8365724 ( Residential )
- Street Address: 18636 Sailors Delight Pass
- Viewed: 24
- Price: $789,900
- Price sqft: $200
- Waterfront: No
- Year Built: 2023
- Bldg sqft: 3946
- Bedrooms: 3
- Total Baths: 4
- Full Baths: 3
- 1/2 Baths: 1
- Garage / Parking Spaces: 3
- Days On Market: 13
- Additional Information
- Geolocation: 28.2366 / -82.5061
- County: PASCO
- City: LAND O LAKES
- Zipcode: 34638
- Subdivision: Del Webb Bexley Ph 4
- Elementary School: Bexley
- Middle School: Charles S. Rushe
- High School: Sunlake
- Provided by: FUTURE HOME REALTY INC
- Contact: Kimberly Janowiak P A
- 813-855-4982

- DMCA Notice
-
DescriptionLuxury resort lifestyle living at its finest in the highly desirable award winning maintenance free 55+ neighborhood of del webb in bexley!!! This spectacular newer 2023 pulte home combines superior craftsmanship & smart, energy efficient design elements for the modern day lifestyle! The del webb reputation of a renowned active lifestyle is exemplified in bexley starting with the 19,000 sqft meridian clubhouse, exclusive to del webb residents, full spectrum of social activities and abundance of amenities alongside a full time lifestyle director! Experience the elegance & grandeur of this highly appointed model like home with soaring 12 foot ceilings featuring 3 bedrooms + 3. 5 bathrooms + office/flex space + 3 car garage that spans over 2,800 sqft! Truly a rare find at this price point with over $137,000 in enriching structural & designer builder options + after build upgrades!!! This desirable renown floor plan offers a sensational great room design with tray ceilings & double crown molding featuring a spacious gathering room + gourmet kitchen with oversized island & wine bar + expansive caf dining room with modern lighting, lined with windows, revealing breathtaking conservations views! This bright & airy residence features exceptional quality finishes & custom design elements consistent with emerging trends. Enjoy spectacular views from this well appointed gourmet kitchen featuring an oversized island + gas cooktop with stylish hood & elegant backsplash + built in wall microwave & oven + spectacular marble countertops + walk in pantry + kitchenaid stainless steel appliances a chefs dream! Enjoy the magnificent outdoor lifestyle this home offers with a spacious pavered lanai perfect for entertaining! Your guests will experience true luxury while socializing in the well appointed grand kitchen & great room or mingling on the spacious lanai! Working from home or simply need extra space to relax? This beautifully designed residence offers an office/flex space that can easily be utilized as a sitting room, workout room, or multi purpose room for todays lifestyle! Brilliant additional finishes include: innovative picture frame lanai screens + elegant soft close cabinets + great room built in ceiling speakers + classic crown molding + plumbing for outdoor kitchen + two lanai outlets + lanai hdmi/cable outlet for tv + tankless gas water heater + culligan water softener + four garage shelving units & epoxy finish + hurricane shutters + so much more!!! Del webb world class amenities include the meridian clubhouse featuring pools (resistance & lap pool), bocce, tennis & pickleball courts, community garden, dog park, fitness center, movement/yoga studio, arts & crafts room, meeting rooms, outdoor pavilion & kitchen, caf/bistro with wine & beer bar and so much more! Located near the entrance to bexley is the hub at bexley which has everything from restaurants to shops to entertainment! Location, location, location! Bexley del webb is conveniently located on sr 54 just minutes from the veterans expressway with easy access to tampa international airport, major interstates (including to downtown tampa & st petersburg), malls (including westshore & international malls), fine dining & award winning beaches! Golf cart friendly! No flood insurance required. Washer & dryer stay! Enjoy a resort lifestyle everyday!!
Payment Calculator
- Principal & Interest -
- Property Tax $
- Home Insurance $
- HOA Fees $
- Monthly -
Features
Building and Construction
- Covered Spaces: 0.00
- Exterior Features: Hurricane Shutters, Sidewalk
- Flooring: Tile
- Living Area: 2806.00
- Roof: Shingle
Property Information
- Property Condition: Completed
Land Information
- Lot Features: Conservation Area, Landscaped, Sidewalk, Paved
School Information
- High School: Sunlake High School-PO
- Middle School: Charles S. Rushe Middle-PO
- School Elementary: Bexley Elementary School
Garage and Parking
- Garage Spaces: 3.00
- Open Parking Spaces: 0.00
- Parking Features: Driveway, Garage Door Opener
Eco-Communities
- Water Source: Public
Utilities
- Carport Spaces: 0.00
- Cooling: Central Air
- Heating: Central
- Pets Allowed: Breed Restrictions, Yes
- Sewer: Public Sewer
- Utilities: BB/HS Internet Available, Cable Available, Electricity Connected, Natural Gas Connected, Public, Sewer Connected, Street Lights, Water Connected
Amenities
- Association Amenities: Clubhouse, Fitness Center, Gated, Pickleball Court(s), Pool, Tennis Court(s)
Finance and Tax Information
- Home Owners Association Fee Includes: Pool, Escrow Reserves Fund, Private Road, Recreational Facilities
- Home Owners Association Fee: 466.00
- Insurance Expense: 0.00
- Net Operating Income: 0.00
- Other Expense: 0.00
- Tax Year: 2024
Other Features
- Appliances: Built-In Oven, Dishwasher, Disposal, Range, Range Hood, Refrigerator
- Association Name: Tasha McAlister/Qualified Property Management
- Association Phone: 727-869-9700
- Country: US
- Interior Features: Crown Molding, Open Floorplan, Primary Bedroom Main Floor, Thermostat, Tray Ceiling(s), Walk-In Closet(s), Window Treatments
- Legal Description: DEL WEBB BEXLEY PHASE 4 PB 86 PG 047 BLOCK 45 LOT 13
- Levels: One
- Area Major: 34638 - Land O Lakes
- Occupant Type: Owner
- Parcel Number: 09-26-18-0040-04500-0130
- Style: Contemporary
- View: Trees/Woods
- Views: 24
- Zoning Code: MPUD
Similar Properties
Nearby Subdivisions
Angeline
Angeline Active Adult
Angeline Active Adult
Angeline Ph 1a 1b 1c 1d
Arden Preserve
Asbel Creek Ph 03
Asbel Creek Ph 05
Asbel Creek Ph 1
Asbel Crk Ph 2
Asbel Estates
Ballantrae Village 05
Ballantrae Village 2a
Ballantrae Villages 3a 3b
Bexley
Bexley South 44 North 31 P
Bexley South 44 North 31 Phas
Bexley South 44 And North 31 P
Bexley South Parcel4 Ph 3a
Bexley South Ph 2a Prcl 4
Bexley South Ph 3a Prcl 4
Bexley South Ph 3b Prcl 4
Bexley South Prcl 3 Ph 1
Bexley South Prcl 4 Ph 1
Bexley South Prcl 4 Ph 2a
Bexley South Prcl 4 Ph 2b
Bexley South Prcl 4 Ph 3a
Concord Station
Concord Station Ph 01
Concord Station Ph 02
Concord Station Ph 04
Concord Station Ph 1 Uns A B
Concord Station Ph 4 Uns A B
Concord Station Phase 4
Concord Stn Ph 2 Un A Sec 3
Concord Stn Ph 2 Uns A B Sec
Covingtons Cone Prop
Cypress Preserve
Cypress Preserve Ph 1a
Cypress Preserve Ph 2a
Cypress Preserve Ph 2b 1 2b
Cypress Preserve Ph 3a 4a
Cypress Preserve Ph 3b 2b 3
Cypress Preserve Ph 3c
Deerbrook
Del Webb Bexley
Del Webb Bexley Ph 1
Del Webb Bexley Ph 2
Del Webb Bexley Ph 3a
Del Webb Bexley Ph 3b
Del Webb Bexley Ph 4
Devonwood Residential
Ivelmar Estates
Lake Sharon Estates
Lake Talia
Lake Talia Ph 01
Lake Thomas Estates
Lake Thomas Pointe
Lakeshore Ranch Ph 1
Lakeshore Ranch Ph I
Lakeshore Ranch Phase I
Medly Angeline
Non Sub
Not In Hernando
Oakstead
Oakstead Prcl 01
Oakstead Prcl 06
Oakstead Prcl 08
Oakstead Prcl 5
Pasco Sunset Lakes
Riverstone
Stonegate
Stonegate Ph 01
Stonegate Ph 1 A
Stonegate Ph I
Suncoast Lakes Ph 01
Suncoast Lakes Ph 02
Suncoast Lakes Ph 03
Suncoast Lakes Ph 2
Suncoast Meadows Increment 02
Suncoast Pointe Villages 1a 1
Suncoast Pointe Vlgs 02a 02b
The Preserve At Lake Thomas
Tierra Del Sol
Tierra Del Sol Ph 01
Tierra Del Sol Ph 02
Tierra Del Sol Ph 1
Tierra Del Sol Ph 2
Tower Road
Whispering Pines
Whispering Pines Ph 1
Whispering Pines Phase 3

- Corey Campbell, REALTOR ®
- Preferred Property Associates Inc
- 727.320.6734
- corey@coreyscampbell.com



