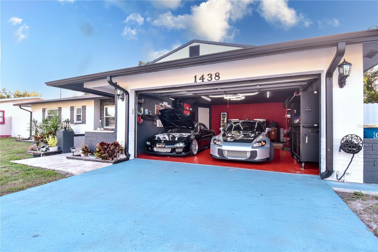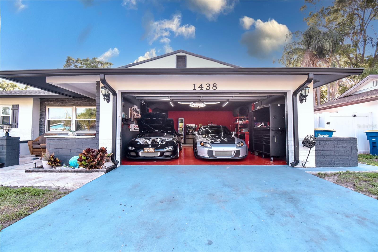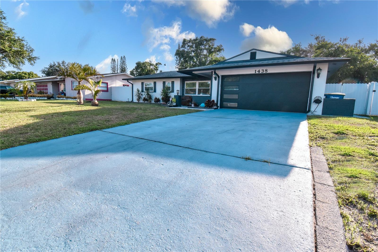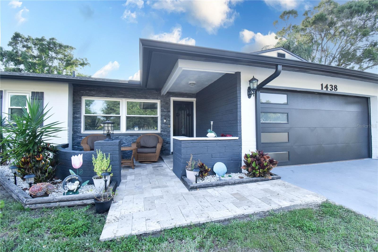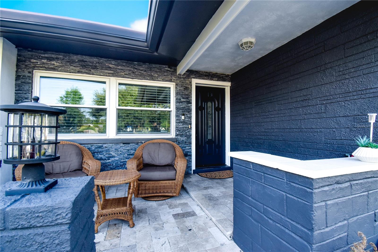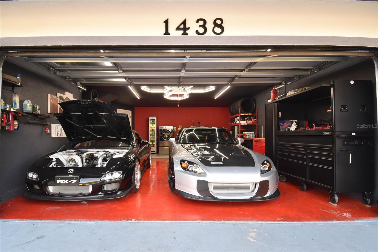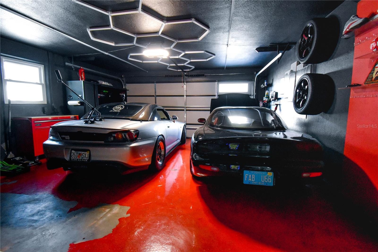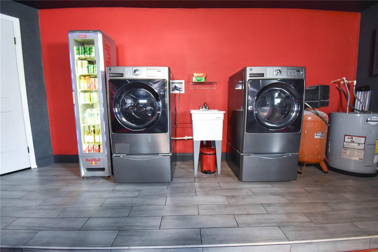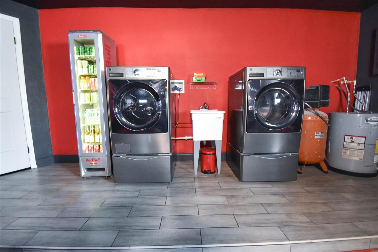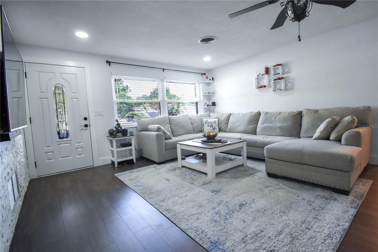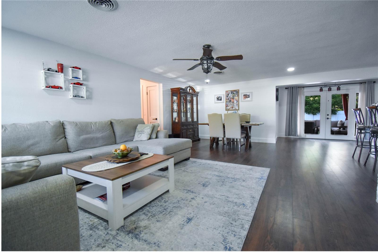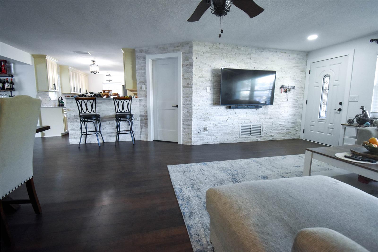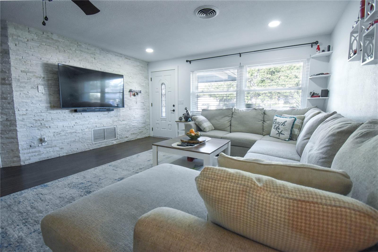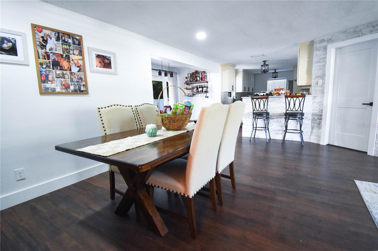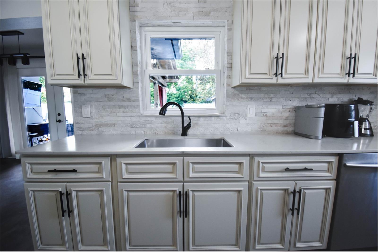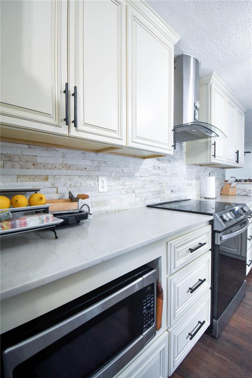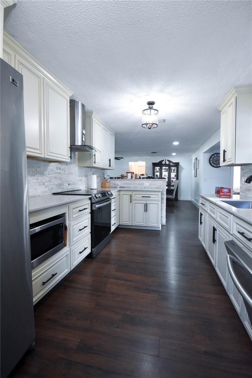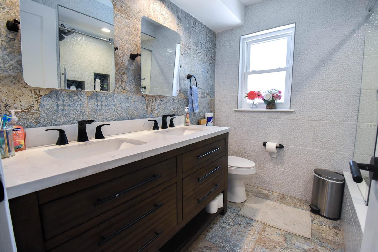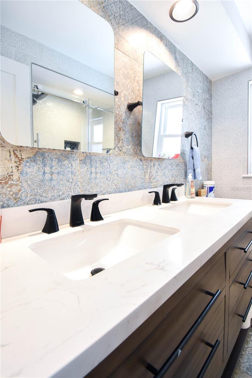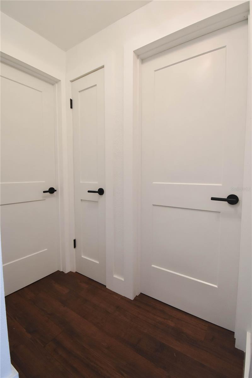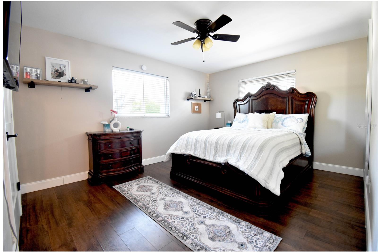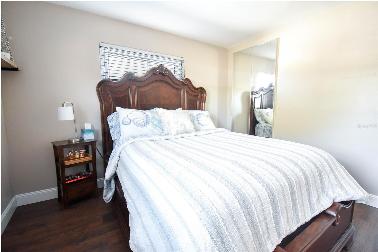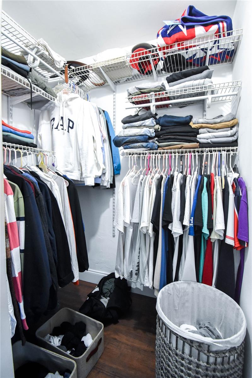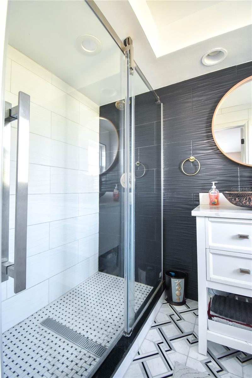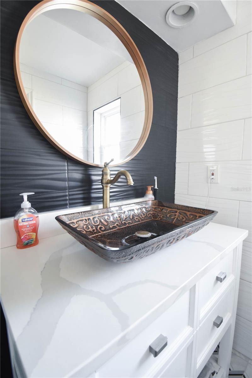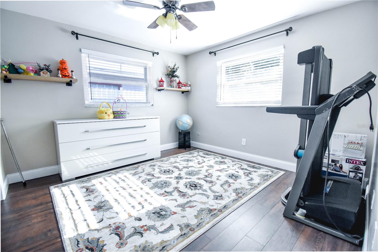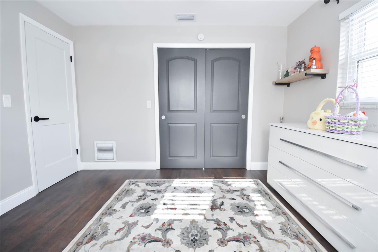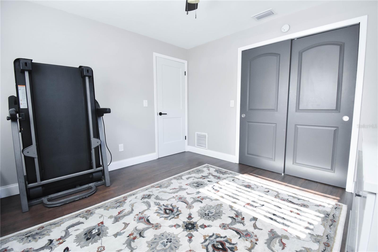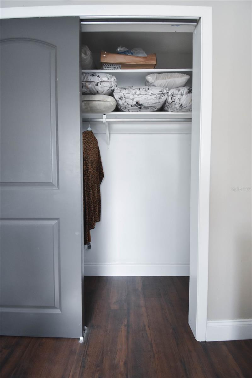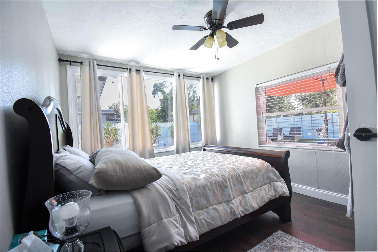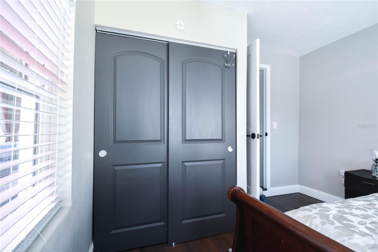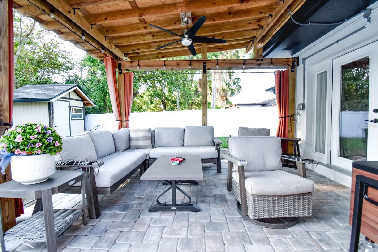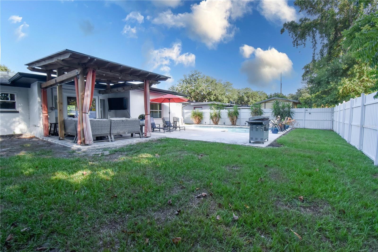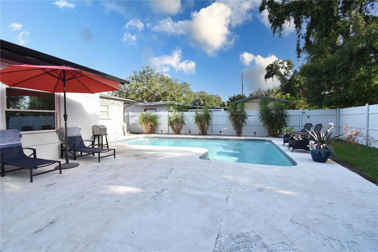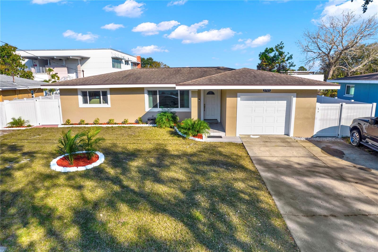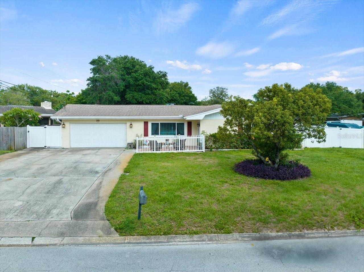1438 Hillcrest Avenue, CLEARWATER, FL 33756
Property Photos
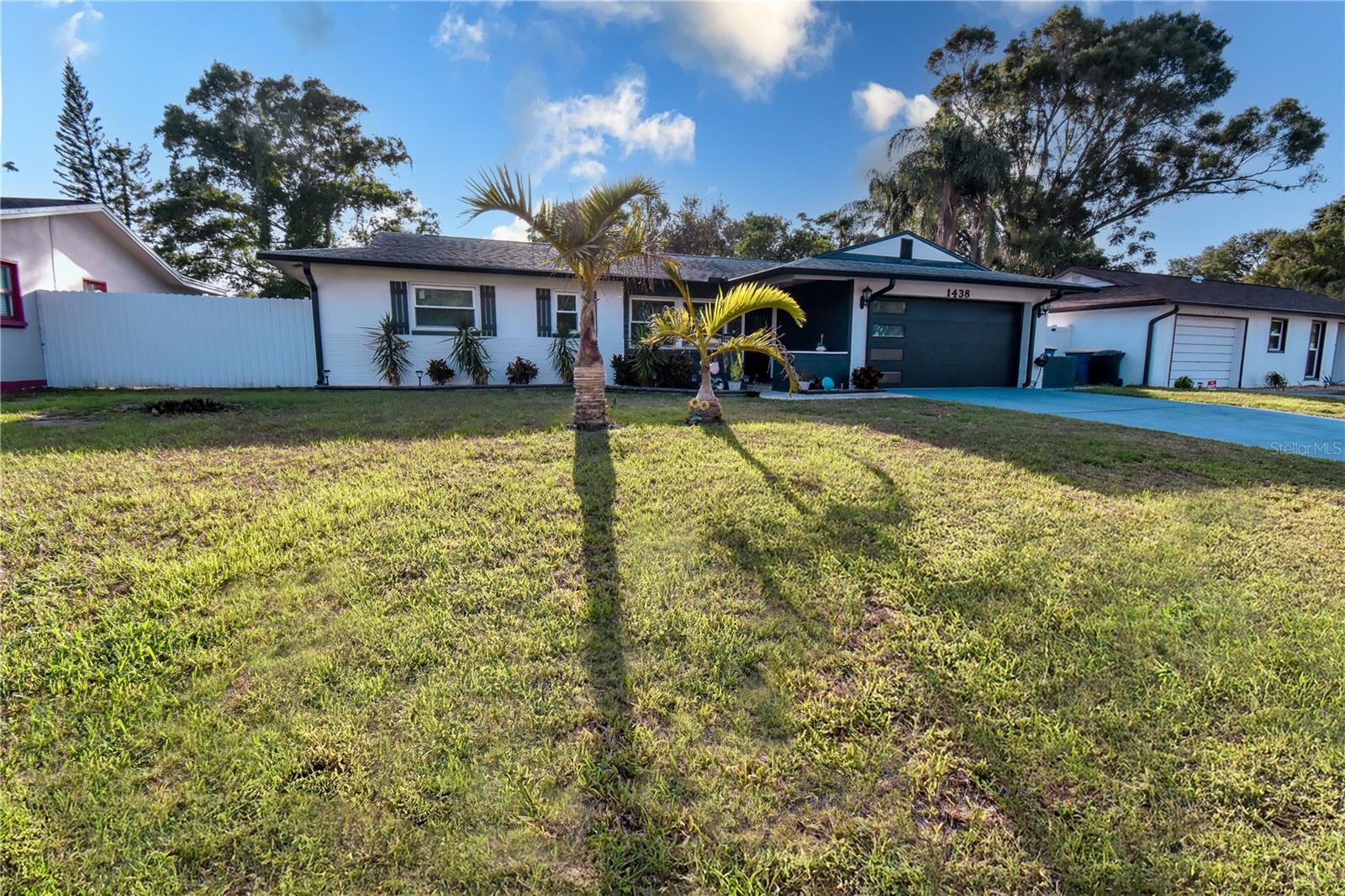
Would you like to sell your home before you purchase this one?
Priced at Only: $619,000
For more Information Call:
Address: 1438 Hillcrest Avenue, CLEARWATER, FL 33756
Property Location and Similar Properties
- MLS#: TB8382580 ( Residential )
- Street Address: 1438 Hillcrest Avenue
- Viewed: 11
- Price: $619,000
- Price sqft: $387
- Waterfront: No
- Year Built: 1969
- Bldg sqft: 1600
- Bedrooms: 3
- Total Baths: 2
- Full Baths: 2
- Garage / Parking Spaces: 2
- Days On Market: 3
- Additional Information
- Geolocation: 27.9437 / -82.7812
- County: PINELLAS
- City: CLEARWATER
- Zipcode: 33756
- Subdivision: Brookhill
- Provided by: GREAT WESTERN REALTY
- Contact: Ugljesa Zekic
- 813-833-8394

- DMCA Notice
-
DescriptionMove right in and relax! This home needs absolutely no work as everything has been redone. Very modern and tastefully updated with amazing curb appeal. The open floor plan is highlighted by the beautiful dark laminate floors as you walk into the living room and can see all the way to the back pool area. Top of the line kitchen is off to the right which features updated fridge, oven, microwave, and dishwasher. All three bedrooms are off to the right side of the house as well a huge main bathroom with a standup shower and double vanity. The master is huge with a walk in closet and amazing master bath with a stand up shower as well. Huge updated double garage has room for 2 cars comfortably along with a laundry area as well. Walk through the beautiful French doors and step out in the roofed pergola with ceiling fan for cooling. Off of that is the pool deck that leads you to beautiful updated pool surrounded by mini palm trees and great landscape. Amazing value for the home your getting as nothing needs to be done, just move in and relax. BUYERS AGENT TO VERIFY ALL MEASUREMENTS!
Payment Calculator
- Principal & Interest -
- Property Tax $
- Home Insurance $
- HOA Fees $
- Monthly -
Features
Building and Construction
- Covered Spaces: 0.00
- Exterior Features: French Doors, Outdoor Shower, Private Mailbox, Rain Gutters
- Flooring: Laminate
- Living Area: 1350.00
- Roof: Shingle
Garage and Parking
- Garage Spaces: 2.00
- Open Parking Spaces: 0.00
Eco-Communities
- Pool Features: In Ground
- Water Source: Public
Utilities
- Carport Spaces: 0.00
- Cooling: Central Air, Attic Fan
- Heating: Central
- Sewer: Public Sewer
- Utilities: Cable Connected, Electricity Connected, Fire Hydrant, Natural Gas Available, Phone Available, Public, Water Connected
Finance and Tax Information
- Home Owners Association Fee: 0.00
- Insurance Expense: 0.00
- Net Operating Income: 0.00
- Other Expense: 0.00
- Tax Year: 2024
Other Features
- Appliances: Convection Oven, Cooktop, Dishwasher, Disposal, Exhaust Fan, Microwave, Range Hood, Refrigerator
- Country: US
- Interior Features: Attic Ventilator, Ceiling Fans(s), Crown Molding, Eat-in Kitchen, Kitchen/Family Room Combo, Living Room/Dining Room Combo, Open Floorplan, Thermostat
- Legal Description: BROOKHILL UNIT 8 BLK J, LOT 19
- Levels: One
- Area Major: 33756 - Clearwater/Belleair
- Occupant Type: Owner
- Parcel Number: 22-29-15-12042-010-0190
- Views: 11
Similar Properties
Nearby Subdivisions
Ardmore Place Rep
Belkeene
Belkeene 1st Add
Belleair Park Estates
Belleair Terrace
Belleview Court
Belmont Add 01
Belmont Sub
Belmont Sub 1st Add
Belmont Sub 2nd Add
Boulevard Heights
Brookhill
Brookhill Unit 4 Rep
Clearwater
Douglas Manor
Douglas Manor Lake
Druid Groves Rep
Druid Heights
Duncans A H Resub
Emerald Hill Estates
Forrest Hill Estates
Gates Knoll
Gates Knoll 1st Add
Harbor Oaks
Highland Lake Sub 3rd Add
Highland Lake Sub 4th Add
Keeneair
Lakeview Estates
Lakeview Estates 1st Add
Lakeview Estates 1st Add Blk 5
Lakeview Vista 1st Add Rep
Leisure Acres
Magnolia Heights
Mcveigh Sub 2nd Add
Meadow Creek
Midway Acres
Monterey Gardens
Monterey Heights 1st Add
Mount Orange Rev
Myrtledale
Normandy Park Oaks Condo
Normandy Park South
Not In Hernando
Oak Acres Add
Parkwood 2nd Add
Penthouse Groves
Ponce Deleon Estates
Rollins Sub
Rose-ann Sub
Roseann Sub
Salls Rep Of 3rd Add
Sirmons Heights
Sirmons Heights 1st Add
Starr Saverys Add
Sunny Park Groves
Sunshine Groves
Village The First Pt Rep
Woodridge
Woodridge Estates

- Corey Campbell, REALTOR ®
- Preferred Property Associates Inc
- 727.320.6734
- corey@coreyscampbell.com



