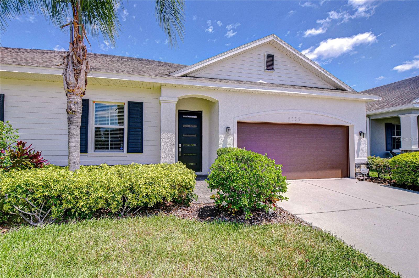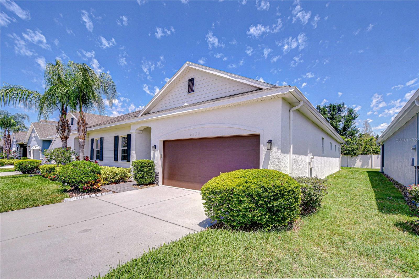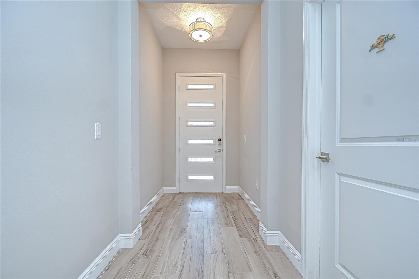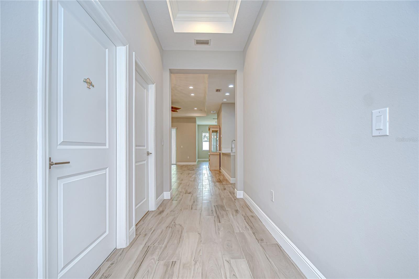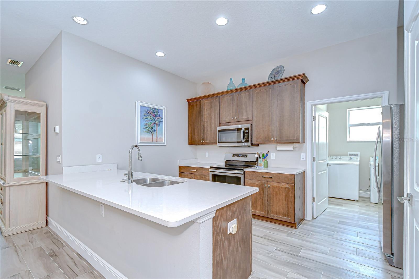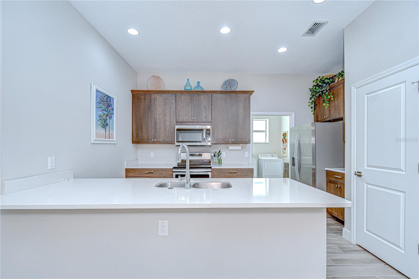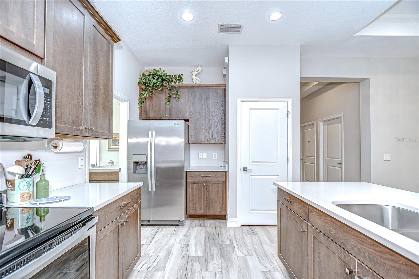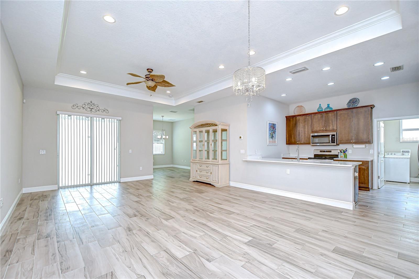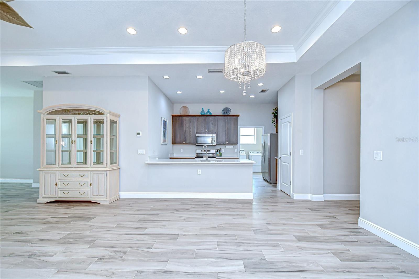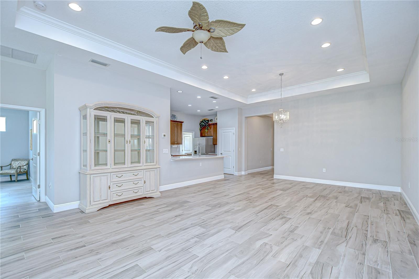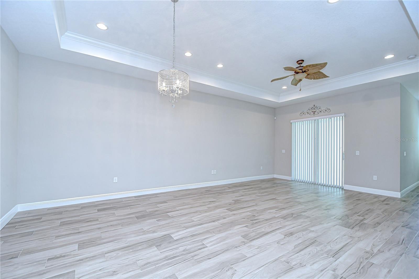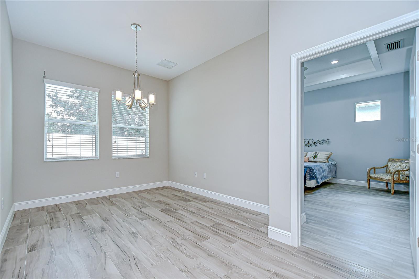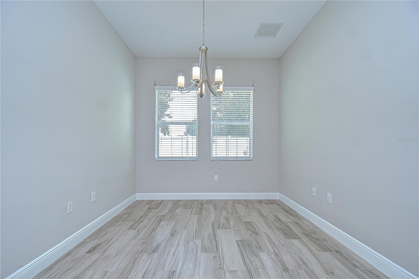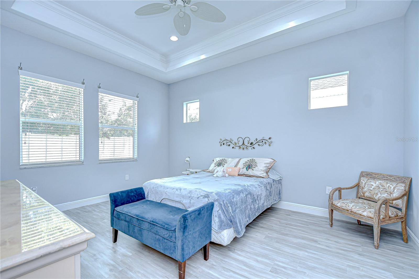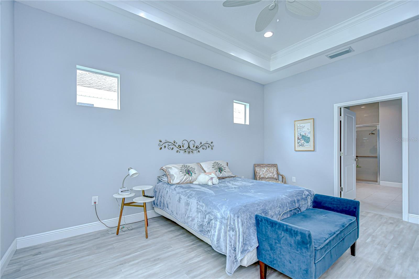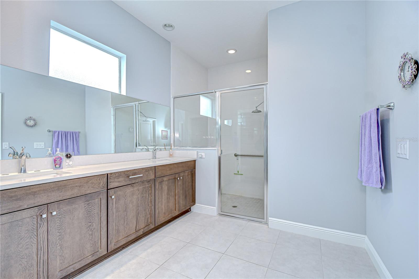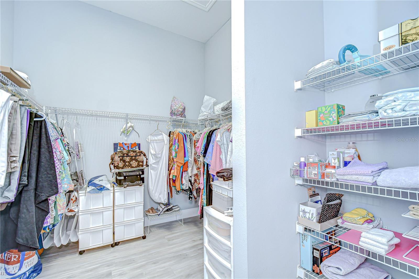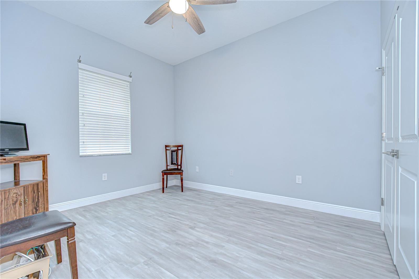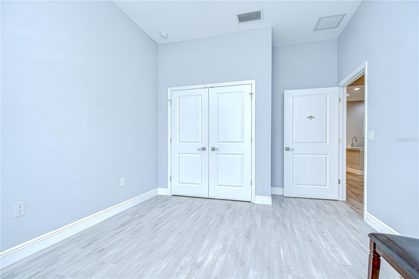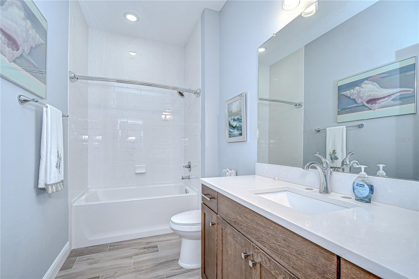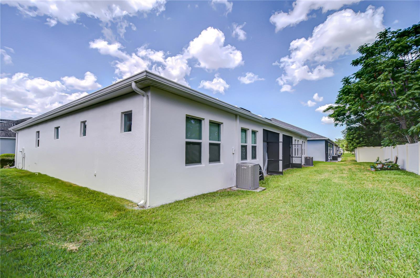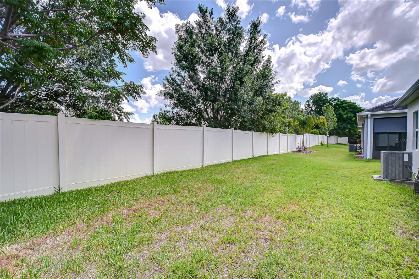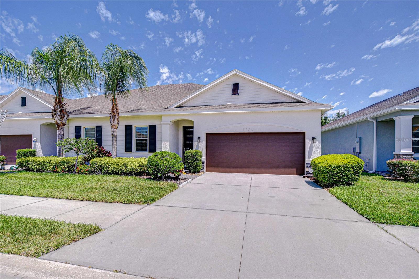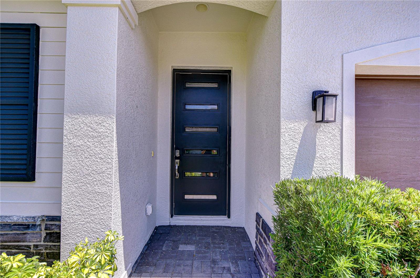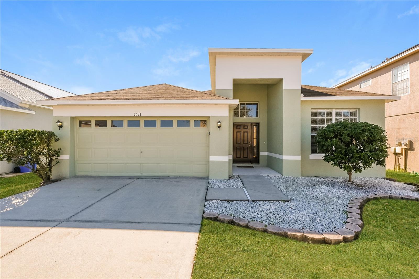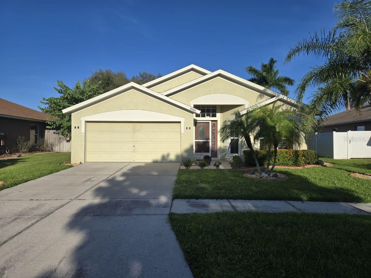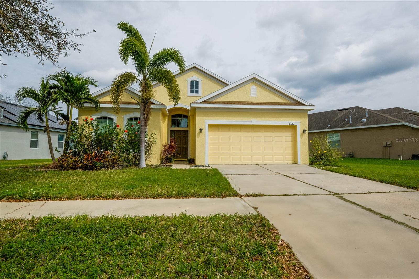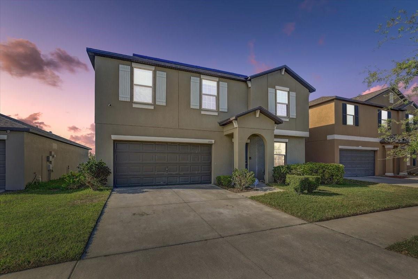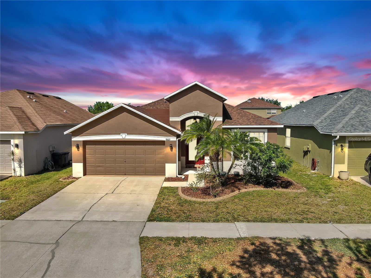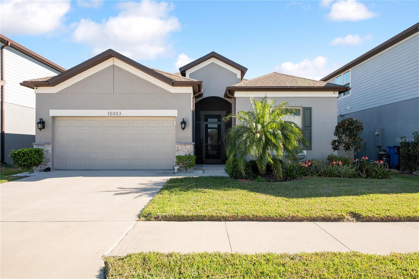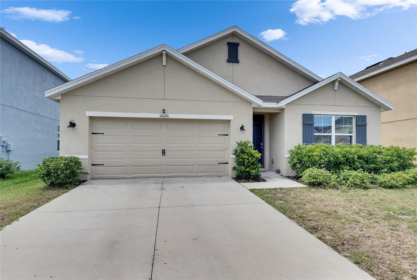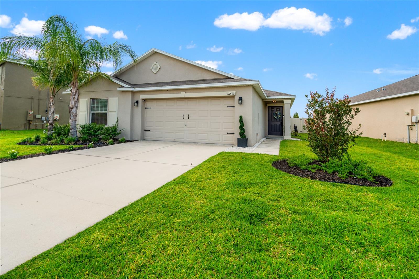5732 Stockport Street, RIVERVIEW, FL 33578
Property Photos
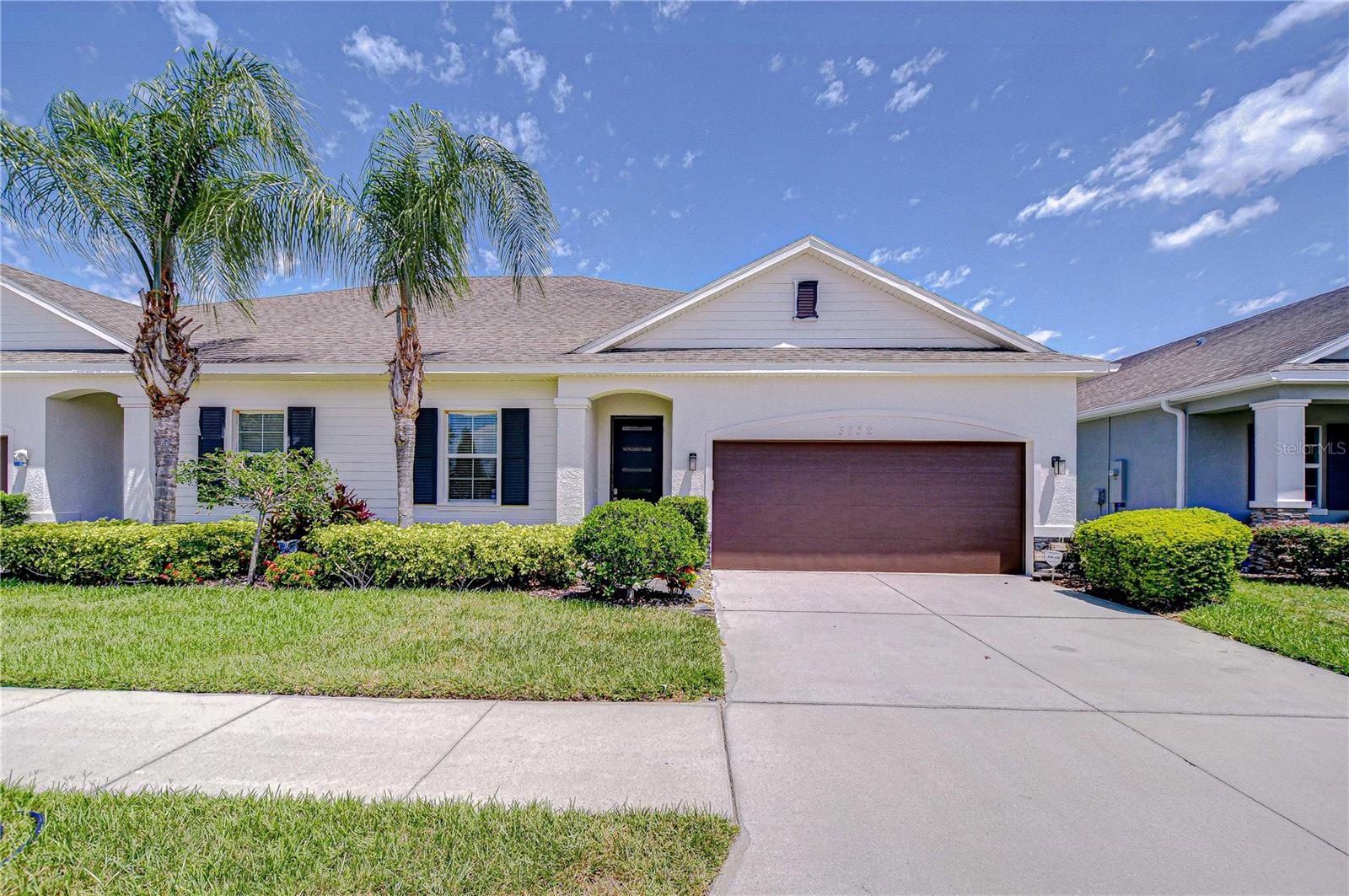
Would you like to sell your home before you purchase this one?
Priced at Only: $325,000
For more Information Call:
Address: 5732 Stockport Street, RIVERVIEW, FL 33578
Property Location and Similar Properties
- MLS#: TB8382381 ( Residential )
- Street Address: 5732 Stockport Street
- Viewed: 100
- Price: $325,000
- Price sqft: $142
- Waterfront: No
- Year Built: 2017
- Bldg sqft: 2282
- Bedrooms: 2
- Total Baths: 2
- Full Baths: 2
- Garage / Parking Spaces: 2
- Days On Market: 174
- Additional Information
- Geolocation: 27.896 / -82.3115
- County: HILLSBOROUGH
- City: RIVERVIEW
- Zipcode: 33578
- Subdivision: Bridges
- Provided by: SIGNATURE REALTY ASSOCIATES
- Contact: Brenda Wade
- 813-689-3115

- DMCA Notice
-
DescriptionThis is an absolute steala home hasnt sold at a price this low in this neighborhood since 2021! Opportunities like this are few and far between, making this an incredible chance to own in a sought after area at unmatched value. Welcome to this stunning 2 bedroom, 2 bath villa with a 2 car garage, nestled in the highly sought after 55+ community of Bridgewater Landing! Designed for comfort and convenience, this Sunrise home offers a bright, open layout with thoughtful details throughoutand a freshly painted exterior for added curb appeal. Step inside through the elegant glass front door, which floods the entryway with natural light. The kitchen is truly the heart of the home, featuring stainless steel appliances, bar seating, and a seamless flow into the spacious great roomperfect for effortless entertaining and conversation. Large sliding doors lead to the patio, creating a wonderful indoor outdoor living experience. Tucked behind the great room and dining room is a versatile flex space, ideal for a home office, reading nook, or art studio. The primary suite is a peaceful retreat with a tray ceiling, serene backyard views, and a luxurious en suite bath complete with a large walk in shower, dual sink vanity, and a HUGE walk in closet. The second bedroom is situated at the front of the home for added privacy and is conveniently located near a full bathroomperfect for guests. Outside, a spacious screen patio awaits to enjoy with friends and family. Bridgewater Landing offers a vibrant lifestyle with a beautifully appointed clubhouse at the heart of the community, where neighbors gather for events and meetings. Enjoy sunny days at the outdoor pool or unwind on the patio with a favorite book. A picturesque pond with a surrounding walking path invites leisurely strolls or energizing walks. Dont miss your chance to live in this beautiful home in a welcoming and active community!
Payment Calculator
- Principal & Interest -
- Property Tax $
- Home Insurance $
- HOA Fees $
- Monthly -
Features
Building and Construction
- Covered Spaces: 0.00
- Exterior Features: Private Mailbox, Sidewalk, Sliding Doors
- Flooring: Laminate, Tile
- Living Area: 1693.00
- Roof: Shingle
Land Information
- Lot Features: In County, Landscaped, Level, Sidewalk, Paved
Garage and Parking
- Garage Spaces: 2.00
- Open Parking Spaces: 0.00
- Parking Features: Driveway, Garage Door Opener
Eco-Communities
- Water Source: Public
Utilities
- Carport Spaces: 0.00
- Cooling: Central Air
- Heating: Central, Electric
- Pets Allowed: Yes
- Sewer: Public Sewer
- Utilities: Cable Available, Electricity Available, Electricity Connected, Phone Available, Public, Sewer Available, Sewer Connected, Underground Utilities, Water Available
Finance and Tax Information
- Home Owners Association Fee: 340.00
- Insurance Expense: 0.00
- Net Operating Income: 0.00
- Other Expense: 0.00
- Tax Year: 2024
Other Features
- Appliances: Cooktop, Dishwasher, Disposal, Electric Water Heater, Exhaust Fan, Range, Range Hood
- Association Name: Bridgewater HOA- Rosa
- Association Phone: 813-254-1600
- Country: US
- Interior Features: Ceiling Fans(s), High Ceilings, In Wall Pest System, Living Room/Dining Room Combo, Open Floorplan, Primary Bedroom Main Floor, Solid Wood Cabinets, Stone Counters, Thermostat, Tray Ceiling(s), Walk-In Closet(s), Window Treatments
- Legal Description: BRIDGES LOT 22 BLOCK D
- Levels: One
- Area Major: 33578 - Riverview
- Occupant Type: Owner
- Parcel Number: U-04-30-20-A7M-D00000-00022.0
- Style: Florida
- Views: 100
- Zoning Code: PD
Similar Properties
Nearby Subdivisions
A Rep Of Las Brisas Las
A Rep Of Las Brisas & Las
A35 Fern Hill Phase 1a
Alafia Pointe Estates
Alafia Shores 1st Add
Arbor Park
Ashley Oaks
Ashley Oaks Unit 2
Avelar Creek North
Avelar Creek South
Balmboyette Area
Bloomingdale Hills Sec A U
Bloomingdale Hills Sec B U
Bloomingdale Ridge
Bloomingdale Ridge Ph 3
Brandwood Sub
Bridges
Brussels Boy Ph Iii Iv
Byars Riverview Acres Rev
Covewood
Eagle Watch
Fern Hill Ph 1a
Fern Hill Phase 1a
Hancock Sub
Ivy Estates
Ivy Estates Unit 1
Lake Fantasia
Lake St Charles
Lake St Charles Unit 06
Lake St Charles Unit 9
Magnolia Creek
Magnolia Creek Phase 2
Magnolia Park Central Ph A
Magnolia Park Northeast F
Magnolia Park Northeast Prcl
Magnolia Park Northeast Reside
Magnolia Park Southeast B
Magnolia Park Southeast C2
Magnolia Park Southwest G
Mariposa Ph 1
Mariposa Ph 2a 2b
Mariposa Ph 2a & 2b
Medford Lakes Ph 1
Not On List
Oak Creek
Oak Creek Prcl 1a
Oak Creek Prcl 1b
Oak Creek Prcl 1c-1
Oak Creek Prcl 1c1
Oak Creek Prcl 4
Oak Creek Prcl 6
Park Creek
Park Creek Ph 1a
Park Creek Ph 2b
Park Creek Ph 3a
Park Creek Ph 4b
Parkway Center Single Family P
Pavilion Ph 2
Pavilion Ph 3
Providence Oaks
Providence Ranch
Providence Reserve
Quintessa Sub
Random Oaks Ph 2
Random Oaks Ph 2 Unit 2
River Pointe Sub
Riverview Crest
Riverview Meadows Ph 2
Riverview Meadows Phase1a
Sanctuary Ph 2
Sanctuary Ph 3
Sand Ridge Estates
South Creek Phases 2a 2b And 2
South Crk Ph 2a 2b 2c
South Crk Ph 2a 2b & 2c
South Pointe
South Pointe Ph 10 & 11
South Pointe Ph 3a 3b
South Pointe Ph 4
Spencer Glen
Spencer Glen North
Spencer Glen South
Subdivision Of The E 2804 Ft O
Tamiami Townsite Rev
Timber Creek
Timbercreek Ph 1
Timbercreek Ph 2a 2b
Timbercreek Ph 2a & 2b
Twin Creeks Ph 1 2
Unplatted
Ventana Grvs Ph 1
Ventana Grvs Ph 2a
Ventana Grvs Ph 2b
Ventana Ph 4
Villages Of Lake St Charles Ph
Waterstone Lakes Ph 2
Watson Glen Ph 1
Wilson Manor
Winthrop Village Ph 2fb
Winthrop Village Ph One-b
Winthrop Village Ph Oneb
Winthrop Village Ph Two-a
Winthrop Village Ph Two-e
Winthrop Village Ph Twoa
Winthrop Village Ph Twoe

- Corey Campbell, REALTOR ®
- Preferred Property Associates Inc
- 727.320.6734
- corey@coreyscampbell.com



