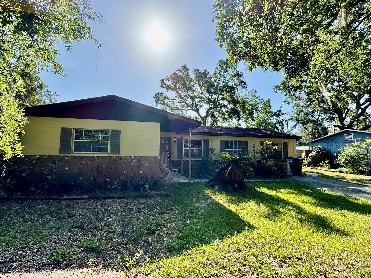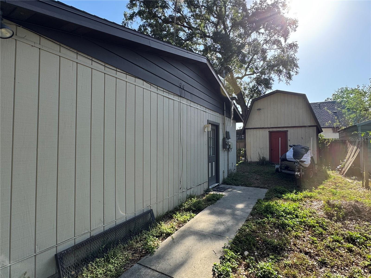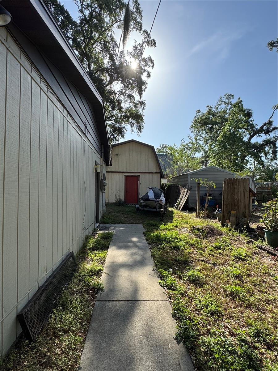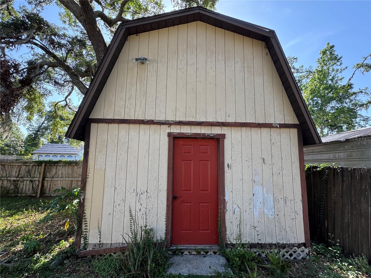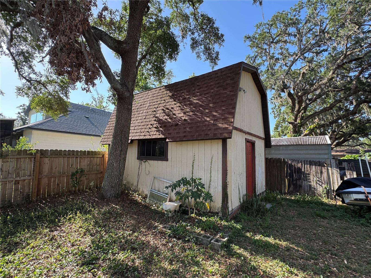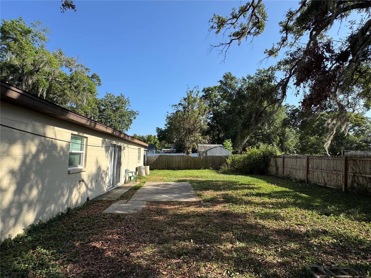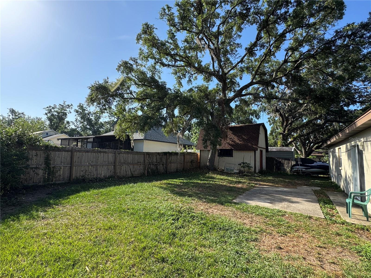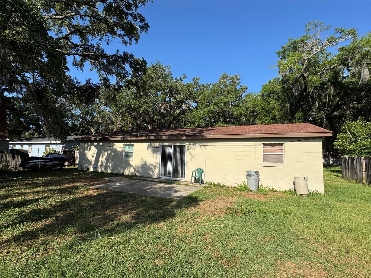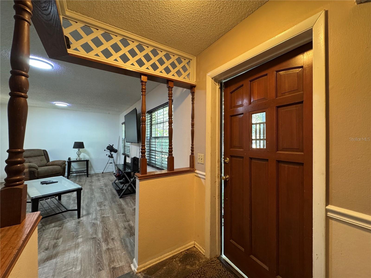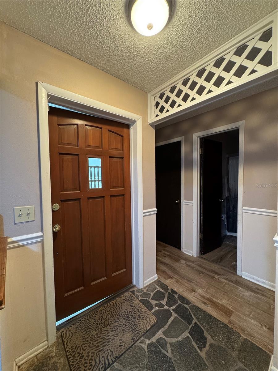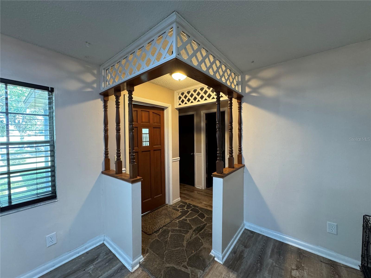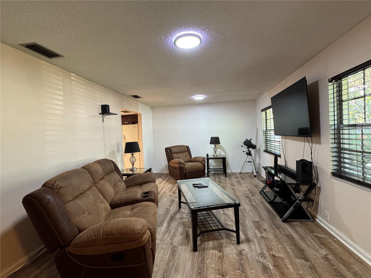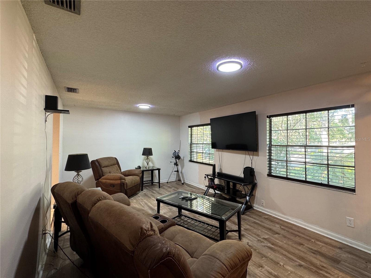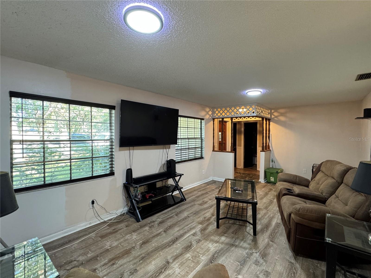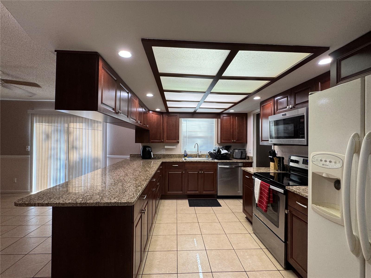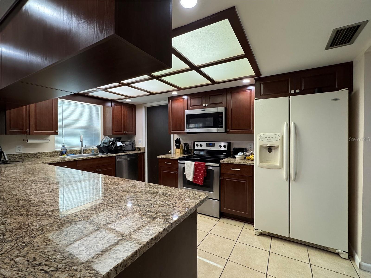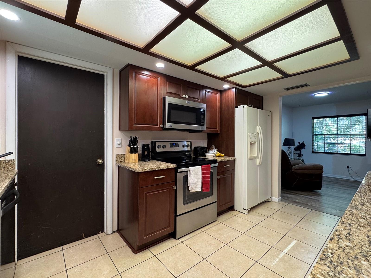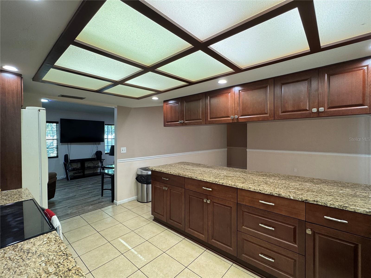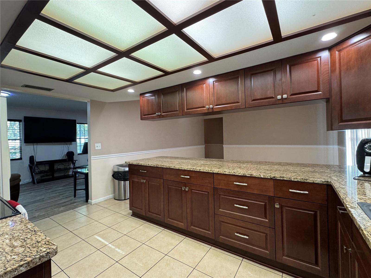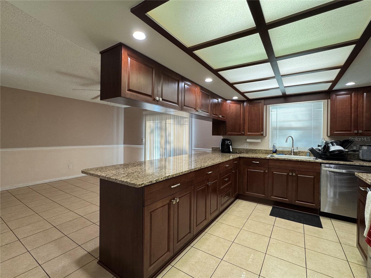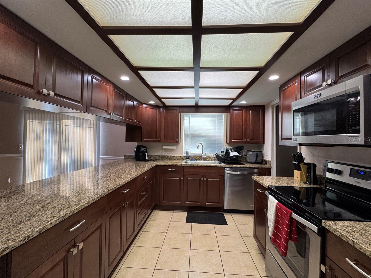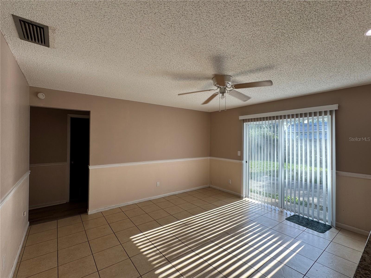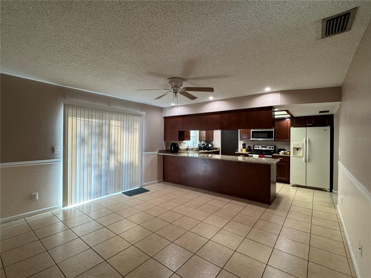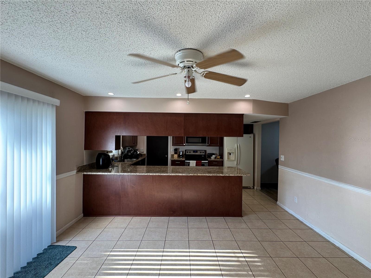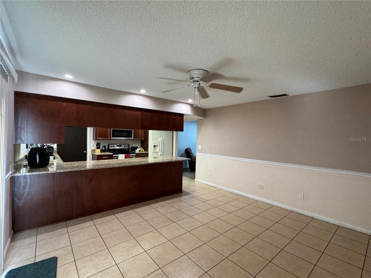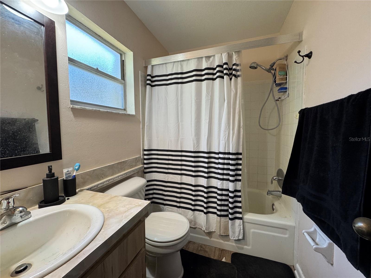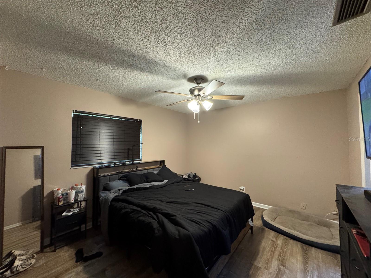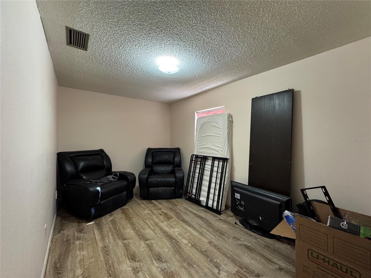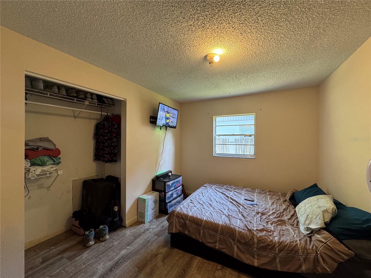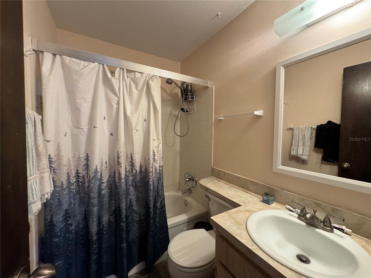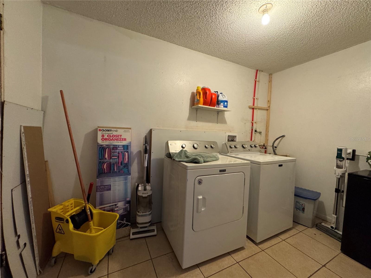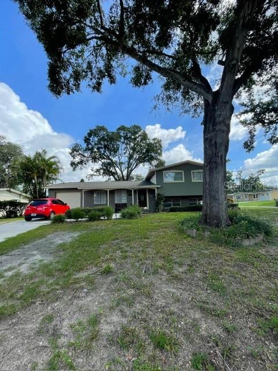1703 Taylor Road, BRANDON, FL 33510
Property Photos

Would you like to sell your home before you purchase this one?
Priced at Only: $325,000
For more Information Call:
Address: 1703 Taylor Road, BRANDON, FL 33510
Property Location and Similar Properties
- MLS#: TB8381844 ( Residential )
- Street Address: 1703 Taylor Road
- Viewed: 10
- Price: $325,000
- Price sqft: $193
- Waterfront: No
- Year Built: 1973
- Bldg sqft: 1680
- Bedrooms: 3
- Total Baths: 2
- Full Baths: 2
- Days On Market: 143
- Additional Information
- Geolocation: 27.9674 / -82.2898
- County: HILLSBOROUGH
- City: BRANDON
- Zipcode: 33510
- Subdivision: Unplatted
- Provided by: WEICHERT REALTORS-BRANDON REALTY
- Contact: Dylan Hamilton
- 813-689-1500

- DMCA Notice
-
DescriptionDiscover this charming 3 bedroom, 2 bathroom home located in the heart of Brandon with no HOA or CDD fees. Situated on a spacious lot, this home features a welcoming layout with a separate living room and dining room, perfect for entertaining or relaxing with family. The updated kitchen boasts sleek stainless steel appliances, a long granite peninsula island, and ample cabinet space, combining style and functionality. Outside, you'll find a large backyard with plenty of room for activities, gatherings, or even future additionsplus space to bring your boat and trailer. With great features throughout and a prime location close to shopping, dining, and major highways, this move in ready home offers both comfort and convenience. Don't miss this incredible opportunity.
Payment Calculator
- Principal & Interest -
- Property Tax $
- Home Insurance $
- HOA Fees $
- Monthly -
Features
Building and Construction
- Covered Spaces: 0.00
- Exterior Features: Other, Sliding Doors
- Flooring: Laminate, Tile
- Living Area: 1544.00
- Roof: Shingle
Property Information
- Property Condition: Completed
Garage and Parking
- Garage Spaces: 0.00
- Open Parking Spaces: 0.00
Eco-Communities
- Water Source: Public
Utilities
- Carport Spaces: 0.00
- Cooling: Central Air
- Heating: Central
- Pets Allowed: Yes
- Sewer: Septic Tank
- Utilities: Public
Finance and Tax Information
- Home Owners Association Fee: 0.00
- Insurance Expense: 0.00
- Net Operating Income: 0.00
- Other Expense: 0.00
- Tax Year: 2024
Other Features
- Appliances: Dishwasher, Microwave, Range, Refrigerator
- Country: US
- Furnished: Unfurnished
- Interior Features: Ceiling Fans(s), Eat-in Kitchen, Split Bedroom, Stone Counters
- Legal Description: N 75 FT OF S 180 FT OF W 130 FT OF SE 1/4 OF SE 1/4 LESS W 30 FT FOR RD
- Levels: One
- Area Major: 33510 - Brandon
- Occupant Type: Tenant
- Parcel Number: U-10-29-20-ZZZ-000002-43630.0
- Views: 10
- Zoning Code: RSC-6
Similar Properties
Nearby Subdivisions
Arbor Oaks
Brandon Country Estates
Brandon Country Estates Unit N
Brandon Estates
Brandon Gardens
Brandon Ridge
Brandon Valley Sub
Brandonwood Sub
Casa De Sol
Everina Homes 4th Add
Gornto Lake Apts
Green Meadow Estates Un 2
Hillside
Kingsway Poultry Colony
Lake June Estates Ii
Lakemont Hills Ph Ii
Lakeview Village Sec A Uni
Lakeview Village Sec B Uni
Lakeview Village Sec C
Lakeview Village Sec C Uni
Lakeview Village Sec C Unit 2
Lakeview Village Sec D Uni
Lakeview Village Sec H Uni
Lakeview Village Sec I
Lakeview Village Sec J
Lakeview Village Sec M
Larrie Ellen Park
Melanie Manor Sub
Not Applicable
Shady Hollow Sub
Skyview Villas I
Taylor Bay Estates
The Hamptons At Brandon A Cond
The Winds Sub
Timber Pond Sub
Unplatted
Woodberry Prcl B C Ph
Woodbery Estates
Woodbery Estates First Additio

- Corey Campbell, REALTOR ®
- Preferred Property Associates Inc
- 727.320.6734
- corey@coreyscampbell.com



