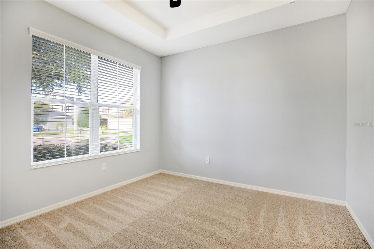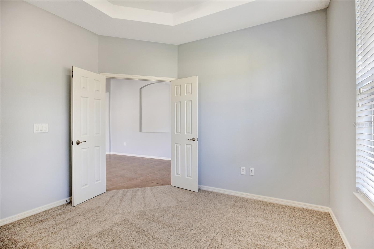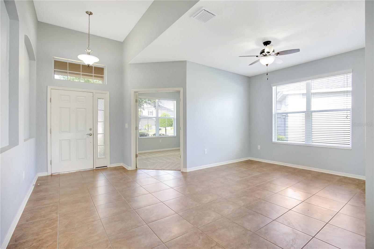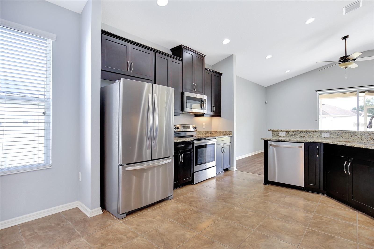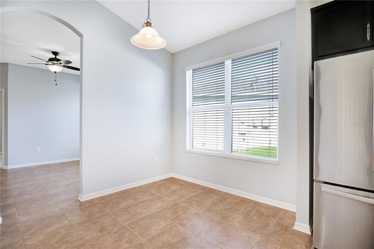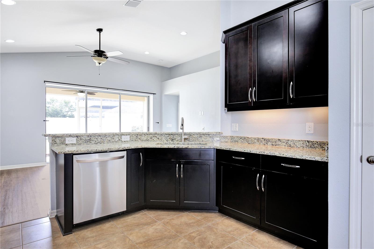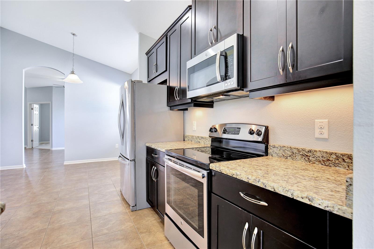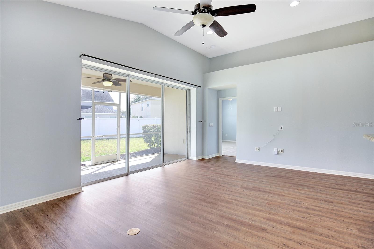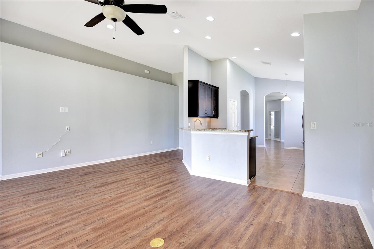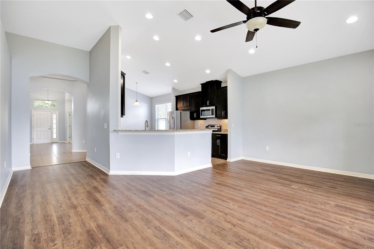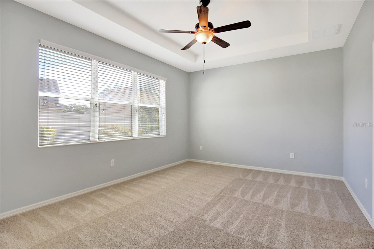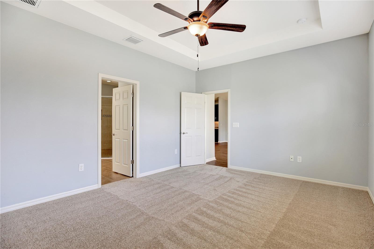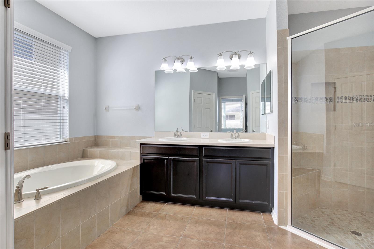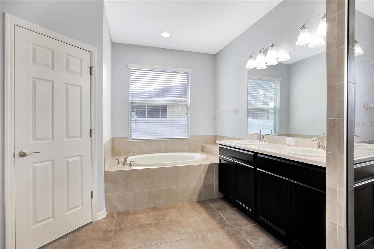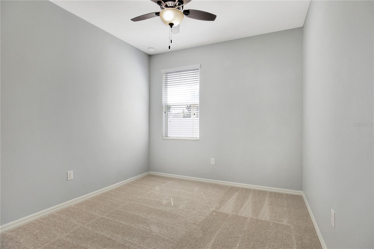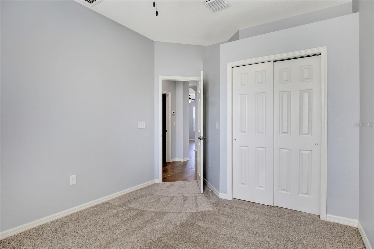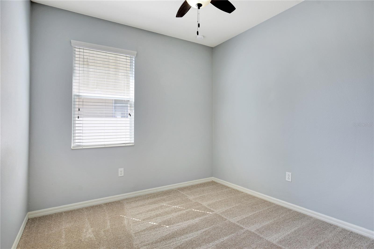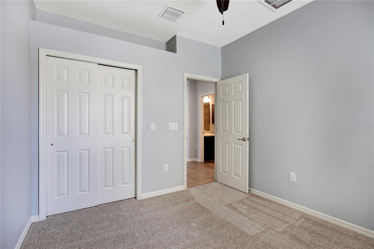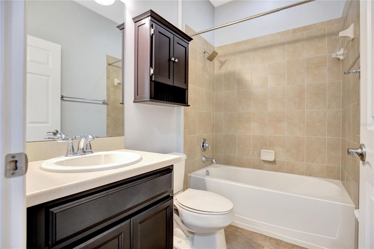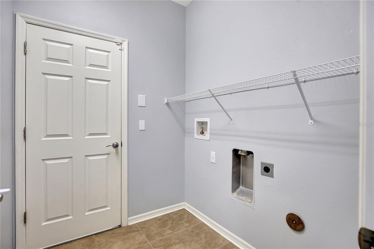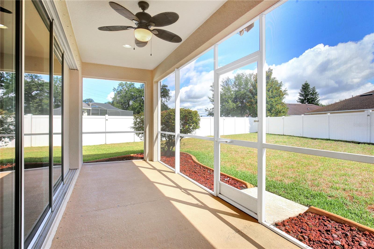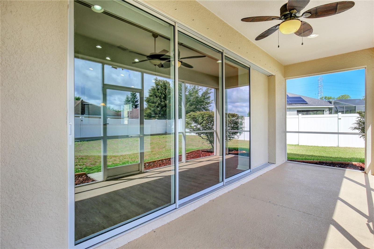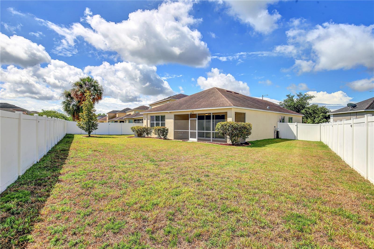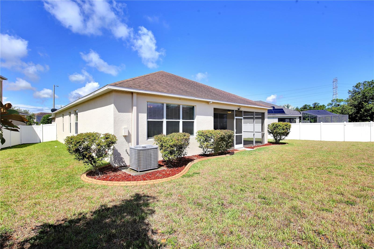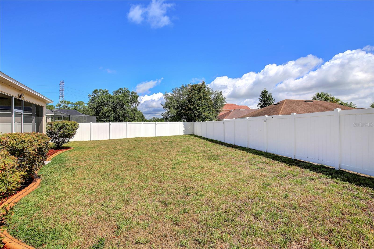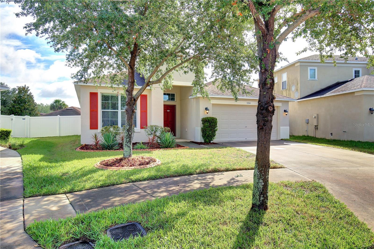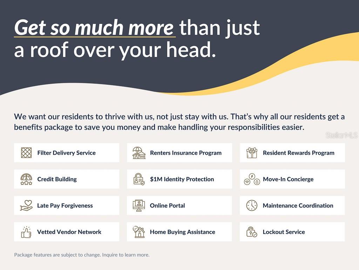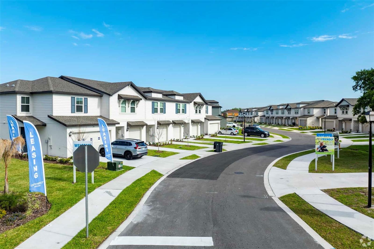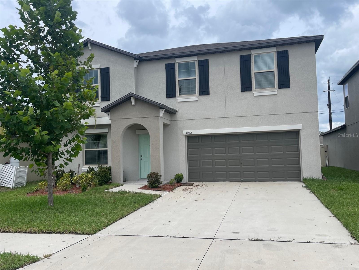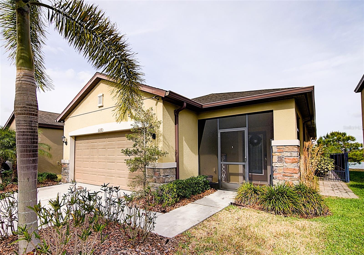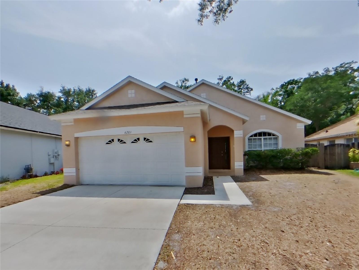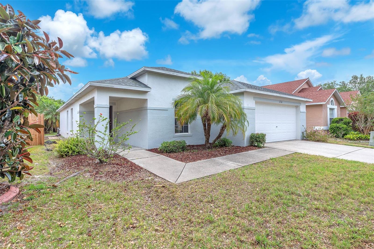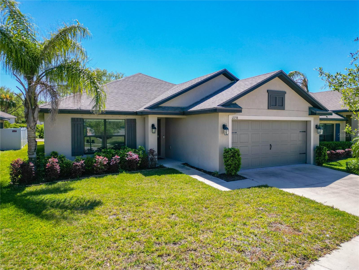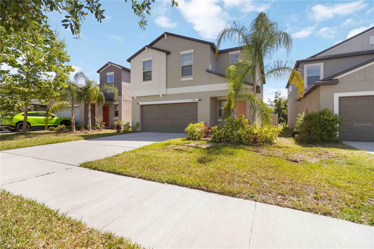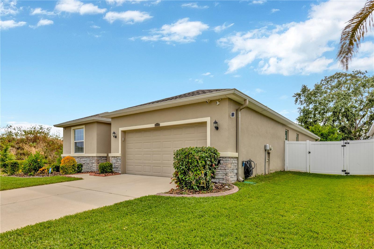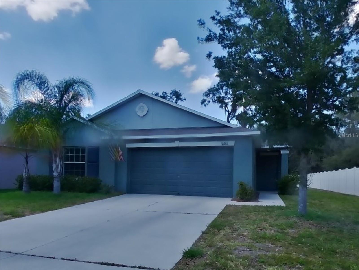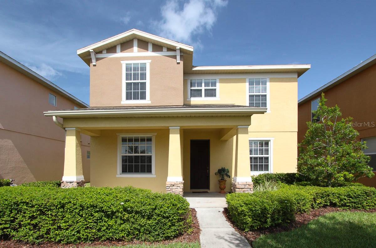7204 Morningsgate Way, RIVERVIEW, FL 33578
Property Photos
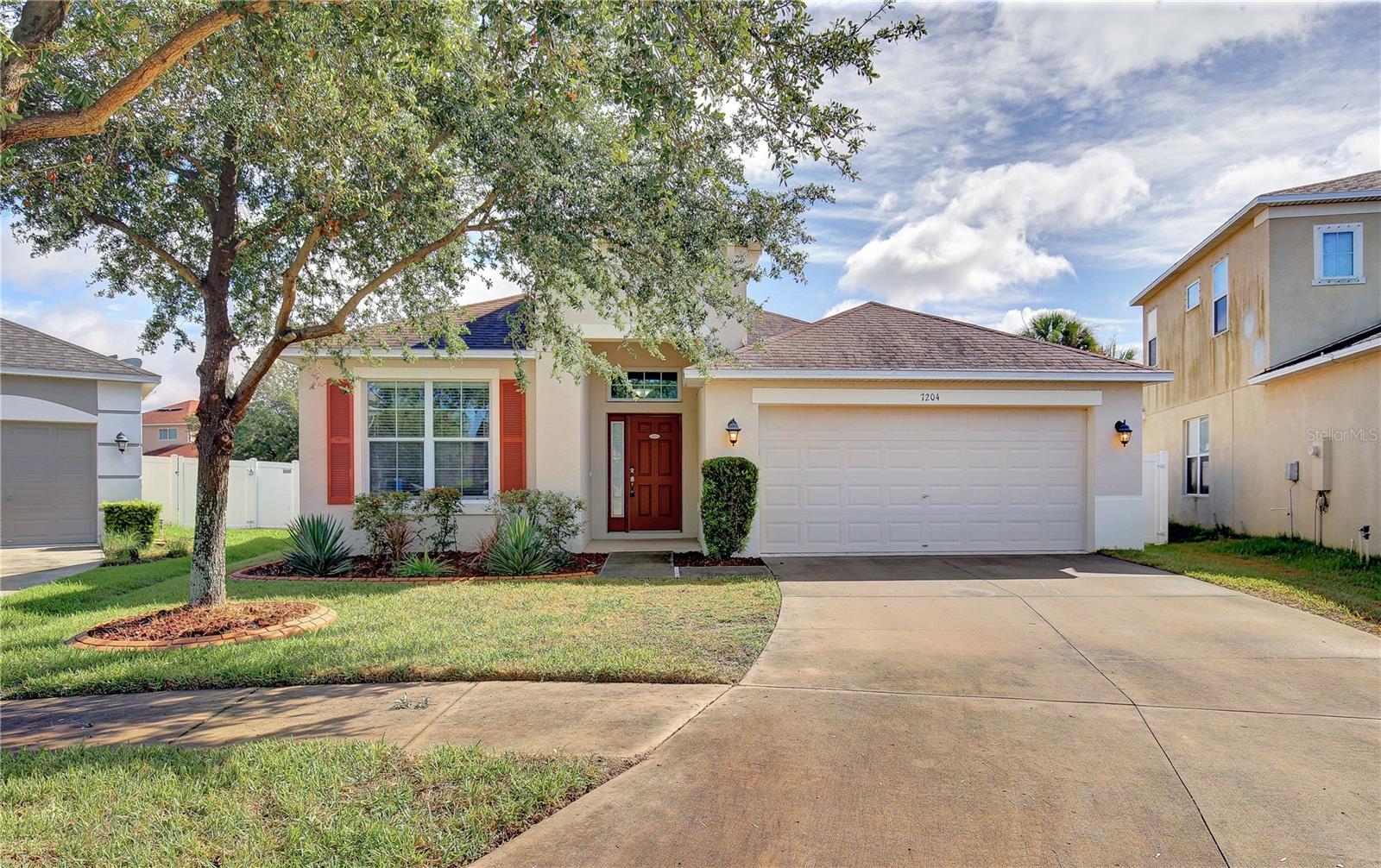
Would you like to sell your home before you purchase this one?
Priced at Only: $2,700
For more Information Call:
Address: 7204 Morningsgate Way, RIVERVIEW, FL 33578
Property Location and Similar Properties
- MLS#: TB8381595 ( Residential Lease )
- Street Address: 7204 Morningsgate Way
- Viewed: 10
- Price: $2,700
- Price sqft: $1
- Waterfront: No
- Year Built: 2015
- Bldg sqft: 2730
- Bedrooms: 3
- Total Baths: 2
- Full Baths: 2
- Garage / Parking Spaces: 2
- Days On Market: 20
- Additional Information
- Geolocation: 27.8765 / -82.3645
- County: HILLSBOROUGH
- City: RIVERVIEW
- Zipcode: 33578
- Subdivision: Oak Creek Prcl 1c1
- Elementary School: Ippolito HB
- Middle School: Giunta Middle HB
- High School: Spoto High HB
- Provided by: EATON REALTY
- Contact: Daniel Rothrock
- 813-672-8022

- DMCA Notice
-
DescriptionOne or more photo(s) has been virtually staged. Welcome to 7204 Morningsgate Way in the sought after Summerwood at Oak Creek community! This stunning 3 bedroom, 2 bathroom, 2 car garage residence boasts 2,072 square feet of living space on a massive pie shaped lot, tucked away on a quiet cul de sac. Step inside the popular Taylor Morrison Pinehurst ll floor plan and be greeted by a stylish rotunda ceiling that adds a touch of elegance to the heart of the home. The gourmet kitchen is a chef's delight, featuring granite countertops, 42 espresso cabinets with crown molding, and under cabinet lighting, making meal preparation a joy. The home offers a harmonious blend of flooring, with neutral tile in the dining room and all wet areas, warm laminate in the living room, and cozy carpet in the bedrooms and office. The spacious primary suite is a true retreat, featuring an en suite bathroom with dual walk in closets, a shower stall, and a luxurious soaking tub. Enjoy the Florida lifestyle on the spacious screened lanai, perfect for morning coffee or evening gatherings and with a fully fenced backyard this property is perfect for both relaxation and entertaining. The community amenities are exceptional, including a Clubhouse, Dog Park, Fitness Center, Park, Playground, and a community Pool. Located just minutes from the Crosstown Expressway, I 75, Highway 301, and Brandon Town Center, this home offers one of the best locations in Tampa Bay. Downtown Tampa is less than 15 minutes away, and you can be on the Interstate headed in any direction in under 5 minutes! Dont miss the opportunity to make this exquisite property your home. Schedule a viewing today and experience the perfect blend of luxury, convenience, and community living. Complete lawn maintenance, including mowing, shrub pruning, irrigation system service, turf, and plant fertilization and plant pest control are included in rent services saving you time and money! NOTE: Additional $59/mo. Resident Benefits Package is required and includes a host of time and money saving perks, including monthly air filter delivery, concierge utility setup, on time rent rewards, $1M identity fraud protection, credit building, online maintenance and rent payment portal, one lockout service, and one late rent pass. Renters Liability Insurance Required. Call to learn more about our Resident Benefits Package.
Payment Calculator
- Principal & Interest -
- Property Tax $
- Home Insurance $
- HOA Fees $
- Monthly -
Features
Building and Construction
- Covered Spaces: 0.00
- Exterior Features: Hurricane Shutters, Lighting, Private Mailbox, Sidewalk, Sliding Doors, Sprinkler Metered
- Fencing: Fenced, Back Yard
- Flooring: Carpet, Ceramic Tile, Laminate
- Living Area: 2072.00
School Information
- High School: Spoto High-HB
- Middle School: Giunta Middle-HB
- School Elementary: Ippolito-HB
Garage and Parking
- Garage Spaces: 2.00
- Open Parking Spaces: 0.00
- Parking Features: Driveway, Garage Door Opener
Eco-Communities
- Water Source: Public
Utilities
- Carport Spaces: 0.00
- Cooling: Central Air
- Heating: Central, Electric
- Pets Allowed: Breed Restrictions, Yes
- Sewer: Public Sewer
- Utilities: BB/HS Internet Available, Cable Available, Electricity Connected, Sewer Connected, Sprinkler Meter, Water Connected
Amenities
- Association Amenities: Basketball Court, Clubhouse, Fitness Center, Park, Playground, Pool
Finance and Tax Information
- Home Owners Association Fee: 0.00
- Insurance Expense: 0.00
- Net Operating Income: 0.00
- Other Expense: 0.00
Rental Information
- Tenant Pays: Re-Key Fee
Other Features
- Appliances: Dishwasher, Disposal, Electric Water Heater, Microwave, Range, Refrigerator, Water Softener
- Association Name: Terra Management Services/ Josefine Samuel
- Association Phone: 813-374-2363
- Country: US
- Furnished: Unfurnished
- Interior Features: Ceiling Fans(s), Eat-in Kitchen, High Ceilings, Kitchen/Family Room Combo, Open Floorplan, Primary Bedroom Main Floor, Split Bedroom, Stone Counters, Thermostat, Tray Ceiling(s), Walk-In Closet(s)
- Levels: One
- Area Major: 33578 - Riverview
- Occupant Type: Tenant
- Parcel Number: U-13-30-19-9UV-000020-00018.0
- Views: 10
Owner Information
- Owner Pays: Grounds Care, Management, Trash Collection
Similar Properties
Nearby Subdivisions
Allegro Palm
Allegro Palm A Condo
Allegro Palms
Avelar Creek North Lot 20 Bloc
Avelar Creek South
Bloomingdale Ridge
Byars Riverview Acres Rev
Eagle Palm Ph 1
Eagle Palm Ph 3b
Eagle Palm Ph Ii
Fern Hill Ph 1b
Fern Hill Ph 2
Lake St Charles Un 13 14
Magnolia Park Central Ph A
Magnolia Park Northeast E
Magnolia Park Northeast Reside
Magnolia Park Southeast C2
Magnolia Park Southwest G
Not Applicable
Oak Creek Prcl 1a
Oak Creek Prcl 1b
Oak Creek Prcl 1c1
Oak Creek Prcl 2
Oak Creek Prcl 3
Oak Crk Prcl 8 Ph Ii
Osprey Lakes
Park Creek Ph 2b
Parkway Center Single Family P
Riverview Crest
Riverview Meadows Ph 2
South Crk
South Crk Ph 2a 2b 2c
South Crk Ph 2a2c
South Pointe Ph 10 11
South Pointe Ph 1a 1b
St Charles Place Ph 06
Timber Creek
Timbercreek
Unplatted
Villages Of Bloomingdale Condo
Villages Of Bloomingdale Ph
Villages Of Lake St Charles Ph

- Corey Campbell, REALTOR ®
- Preferred Property Associates Inc
- 727.320.6734
- corey@coreyscampbell.com



