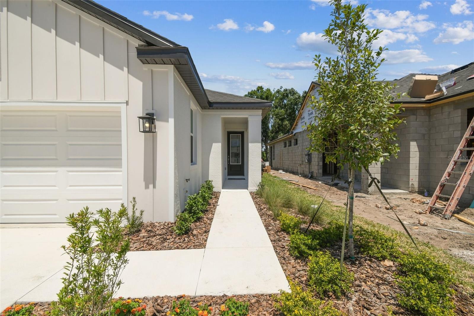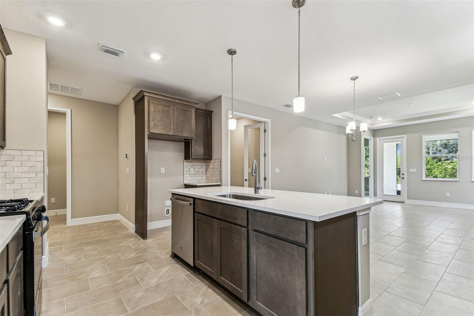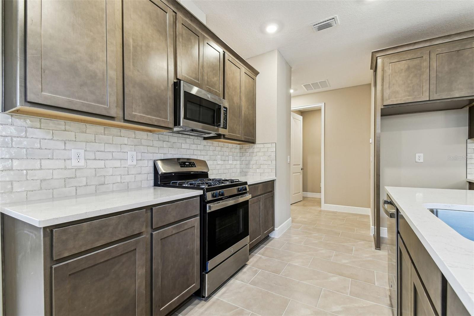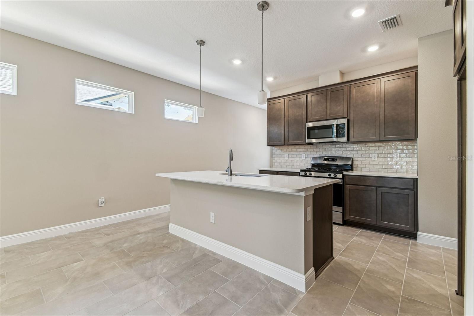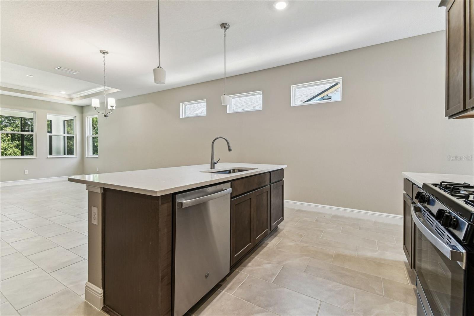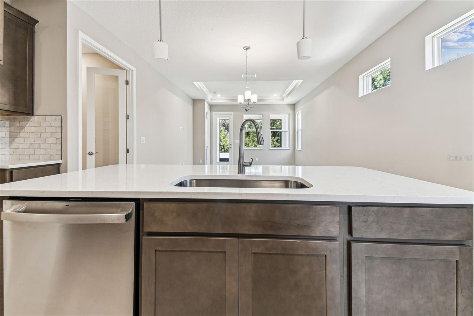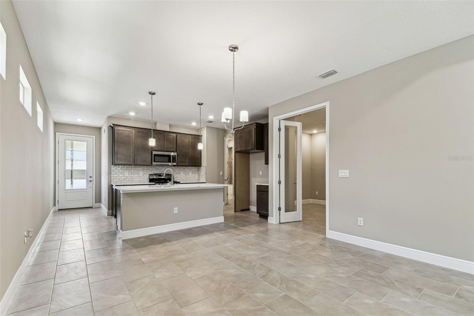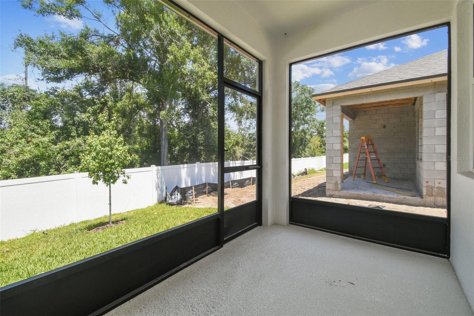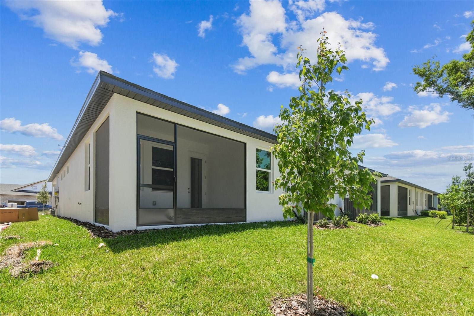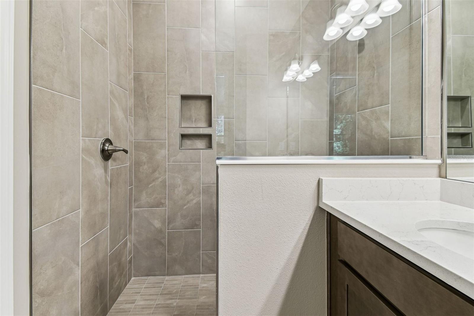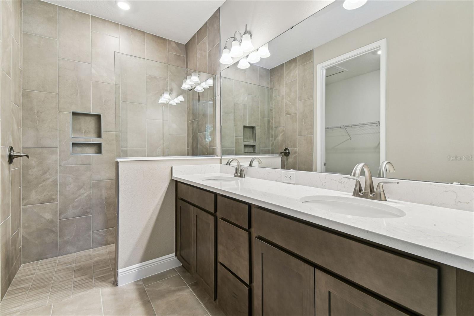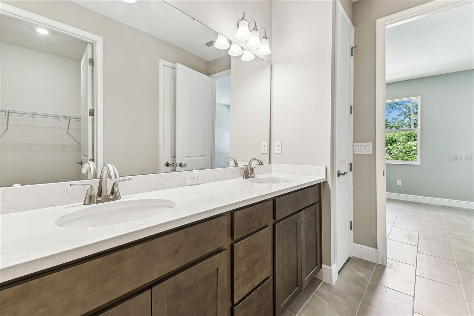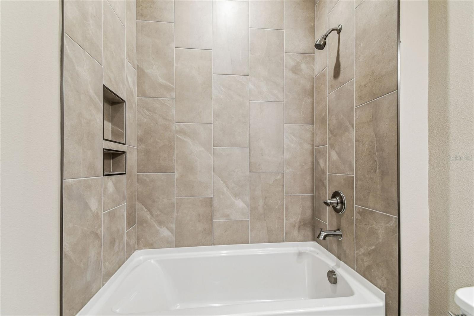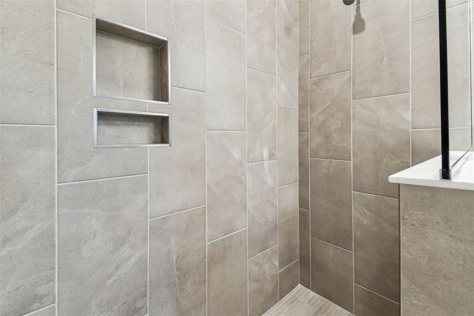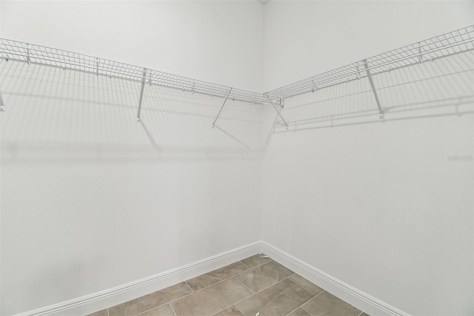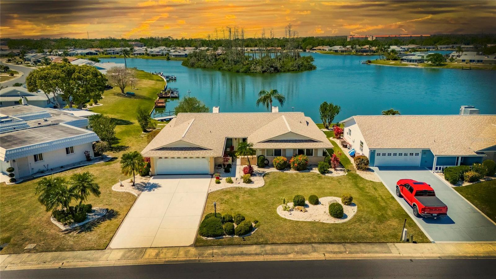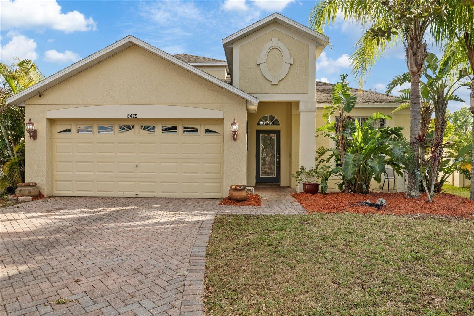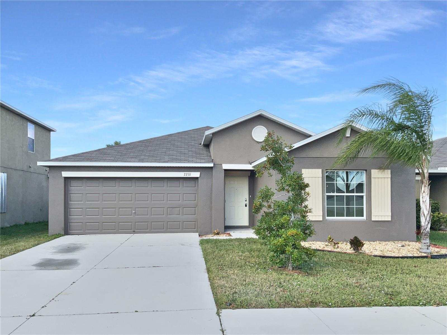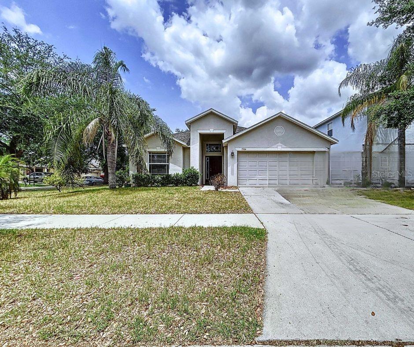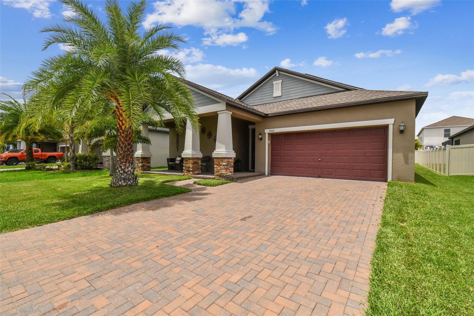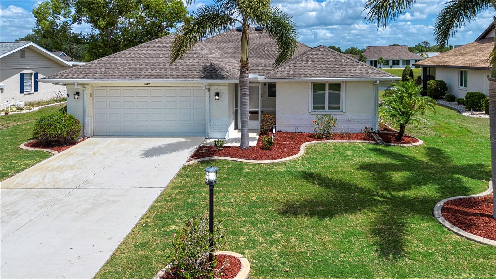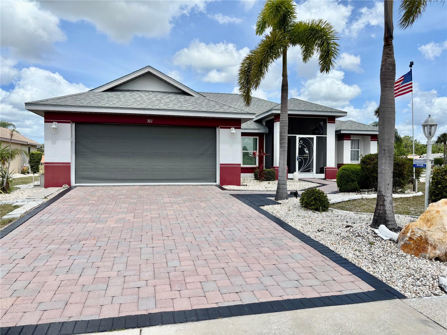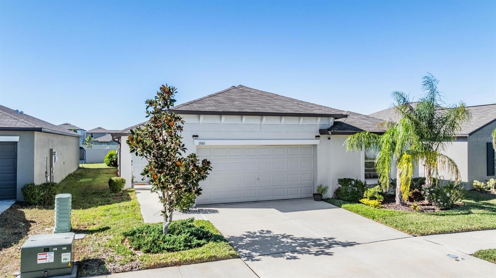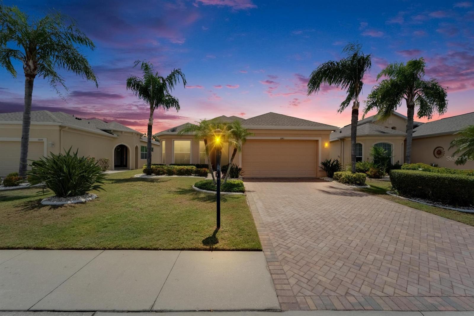3737 Nandina Circle, SUN CITY CENTER, FL 33573
Property Photos
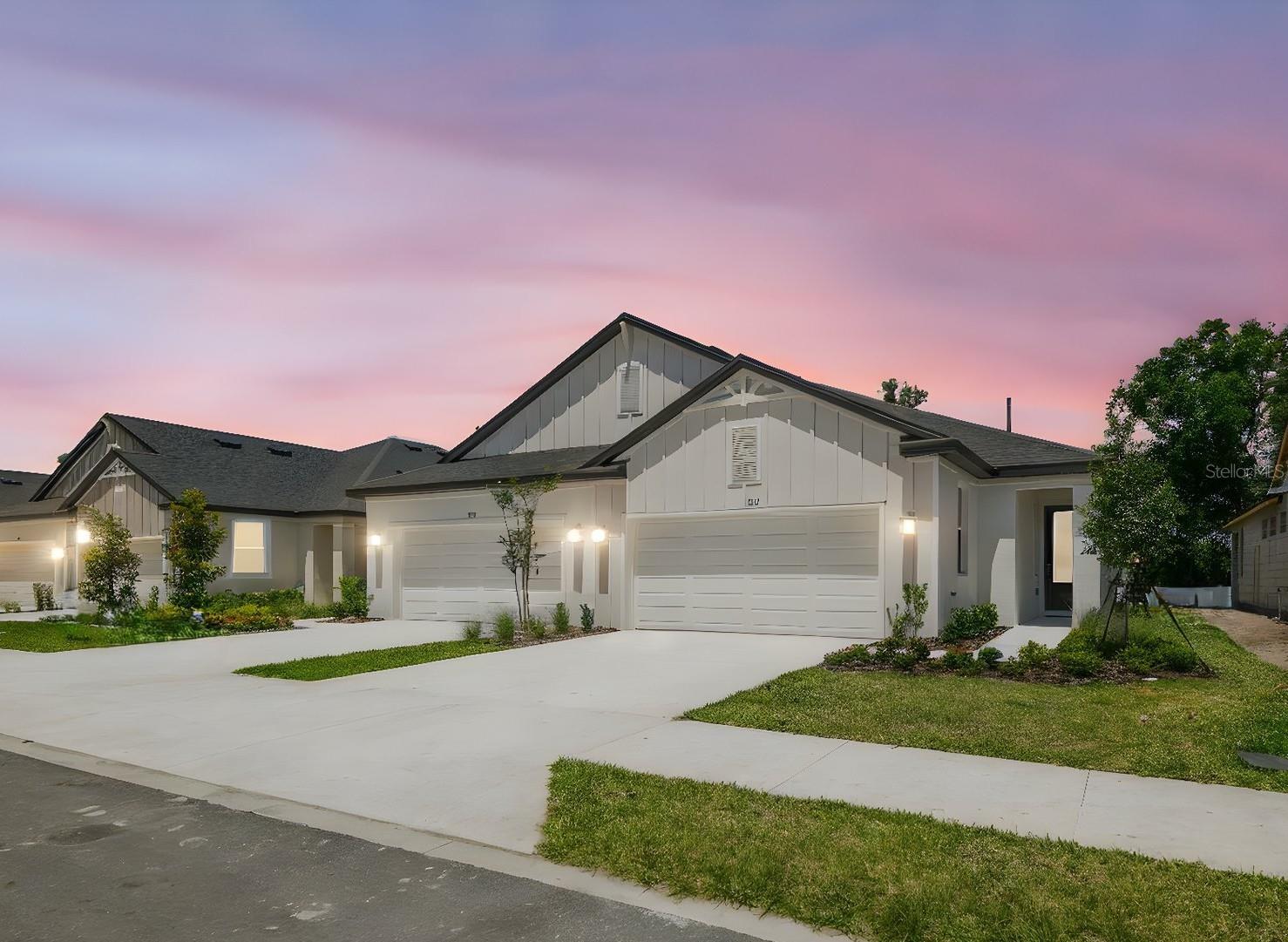
Would you like to sell your home before you purchase this one?
Priced at Only: $354,990
For more Information Call:
Address: 3737 Nandina Circle, SUN CITY CENTER, FL 33573
Property Location and Similar Properties
- MLS#: TB8381291 ( Residential )
- Street Address: 3737 Nandina Circle
- Viewed: 7
- Price: $354,990
- Price sqft: $175
- Waterfront: No
- Year Built: 2025
- Bldg sqft: 2027
- Bedrooms: 2
- Total Baths: 2
- Full Baths: 2
- Garage / Parking Spaces: 2
- Days On Market: 30
- Additional Information
- Geolocation: 27.7228 / -82.3796
- County: HILLSBOROUGH
- City: SUN CITY CENTER
- Zipcode: 33573
- Subdivision: Fairway Pointe
- Provided by: KELSA PROPERTIES,P.A.
- Contact: Kelly Thorson
- 813-839-1000

- DMCA Notice
-
DescriptionWILLIAM RYAN HOMES presents the New Construction Luxury Paired Villas at Fairway Pointe in Sun City Center! Fairway Pointe is a 55+ maintenance free community with low HOA fees and no CDD. These villas have side windows making the home bright and cheerful, and include luxury features such as Impact Glass, Tankless Water Heaters, Nautural Gas, and much more. Private backyard view and close to the Golf course, Hospitals, Shopping and highway. Builder will pay up to $15,000 in Closing costs with the use of their preferred lender. Ask about our Lifestyle Home Loan. All measurements are approximate.
Payment Calculator
- Principal & Interest -
- Property Tax $
- Home Insurance $
- HOA Fees $
- Monthly -
Features
Building and Construction
- Builder Model: Sandpiper
- Builder Name: William Ryan Homes Florida Inc
- Covered Spaces: 0.00
- Flooring: Carpet, Ceramic Tile
- Living Area: 1409.00
- Roof: Shingle
Property Information
- Property Condition: Completed
Land Information
- Lot Features: Landscaped, Near Golf Course, Sidewalk, Paved
Garage and Parking
- Garage Spaces: 2.00
- Open Parking Spaces: 0.00
- Parking Features: Driveway, Garage Door Opener
Eco-Communities
- Water Source: Public
Utilities
- Carport Spaces: 0.00
- Cooling: Central Air
- Heating: Heat Pump
- Pets Allowed: Breed Restrictions
- Sewer: Public Sewer
- Utilities: BB/HS Internet Available, Electricity Connected, Natural Gas Available
Amenities
- Association Amenities: Pool
Finance and Tax Information
- Home Owners Association Fee Includes: Pool, Escrow Reserves Fund, Maintenance Grounds
- Home Owners Association Fee: 240.00
- Insurance Expense: 0.00
- Net Operating Income: 0.00
- Other Expense: 0.00
- Tax Year: 2024
Other Features
- Appliances: Dishwasher, Disposal, Exhaust Fan, Range, Tankless Water Heater
- Association Name: Unique Property Services
- Association Phone: 813-879-1139X106
- Country: US
- Interior Features: In Wall Pest System, Primary Bedroom Main Floor, Solid Surface Counters, Walk-In Closet(s), Window Treatments
- Legal Description: FAIRWAY POINTE LOT 12
- Levels: One
- Area Major: 33573 - Sun City Center / Ruskin
- Occupant Type: Vacant
- Parcel Number: U-02-32-19-D2R-000000-00012.0
- Possession: Close Of Escrow
- Style: Florida
- Zoning Code: PD
Similar Properties
Nearby Subdivisions
Belmont South Ph 2d
Belmont South Ph 2e
Belmont South Ph 2f
Brockton Place A Condo R
Caloosa Country Club Estates
Caloosa Country Club Estates U
Club Manor
Club Manor Unit 38 B
Cypress Creek Ph 4a
Cypress Creek Ph 5a
Cypress Creek Ph 5c-1
Cypress Creek Ph 5c1
Cypress Creek Village A
Cypress Crk Ph 3 4
Cypress Crk Ph 3 4 Prcl J
Cypress Crk Ph 3 & 4
Cypress Crk Phase3 4 Prcl J
Cypress Crk Prcl J Ph 1 2
Cypress Crk Prcl J Ph 3 4
Cypress Crk Prcl J Ph 3 & 4
Cypress Mill Ph 1
Cypress Mill Ph 1a
Cypress Mill Ph 1b
Cypress Mill Ph 1c1
Cypress Mill Ph 2
Cypress Mill Ph 3
Cypressview Ph 1
Cypressview Ph I
Del Webbs Sun City Florida
Del Webbs Sun City Florida Un
Fairway Pointe
Gantree Sub
Greenbriar Sub
Greenbriar Sub Ph 1
Greenbriar Sub Ph 2
Greenbriar Subdivision Phase 1
Huntington Condo
Jameson Greens
La Paloma Preserve
La Paloma Village
La Paloma Village Unit 2 Ph
Montero Village
Oxford I A Condo
St George A Condo
Sun City Center
Sun City Center Richmond Vill
Sun City Center Unit 154
Sun City Center Unit 157
Sun City Center Unit 162 Ph
Sun City Center Unit 163
Sun City Center Unit 169
Sun City Center Unit 253 Ph
Sun City Center Unit 257 Ph
Sun City Center Unit 259
Sun City Center Unit 262 Ph
Sun City Center Unit 264 Ph
Sun City Center Unit 268
Sun City Center Unit 274 & 2
Sun City Center Unit 35
Sun City Center Unit 44 A
Sun City Center Unit 44 B
Sun City Center Unit 45
Sun Lakes Sub
Sun Lakes Subdivision Lot 63 B
The Orchids At Cypress Creek
The Preserve At La Paloma
Westwood Greens A Condo
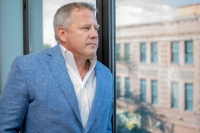
- Corey Campbell, REALTOR ®
- Preferred Property Associates Inc
- 727.320.6734
- corey@coreyscampbell.com



