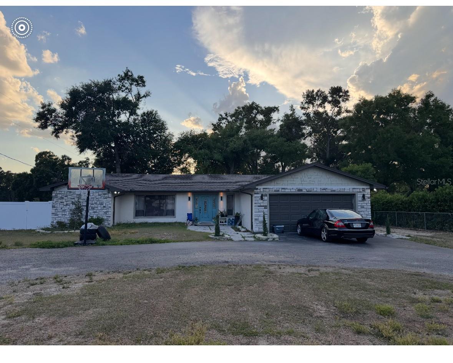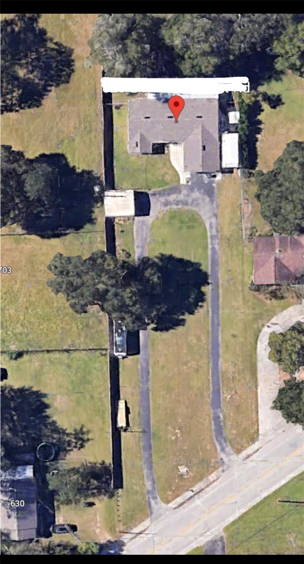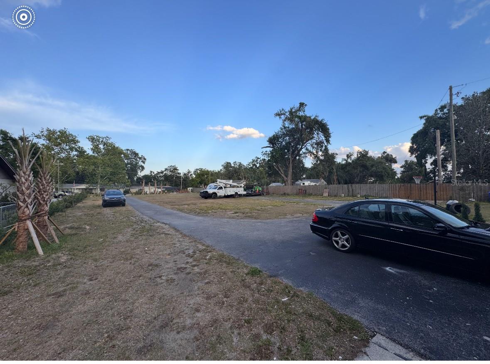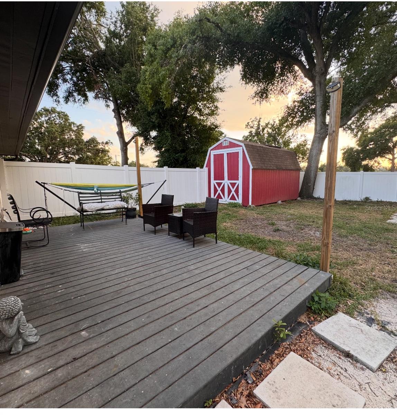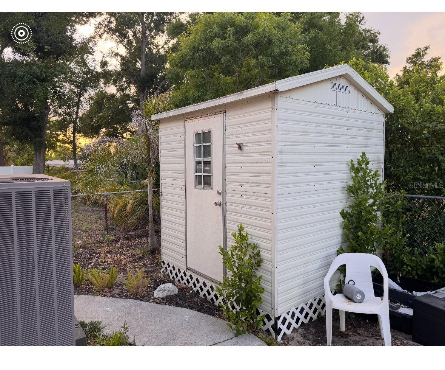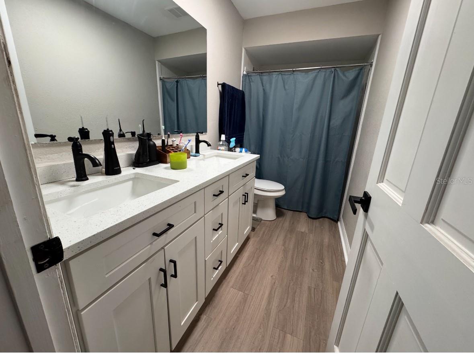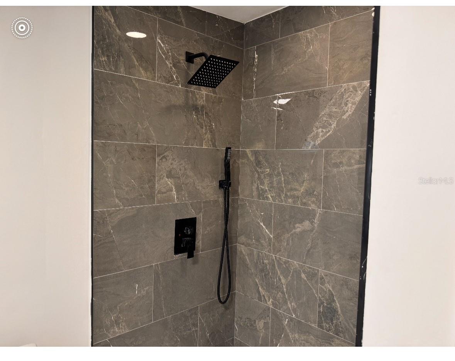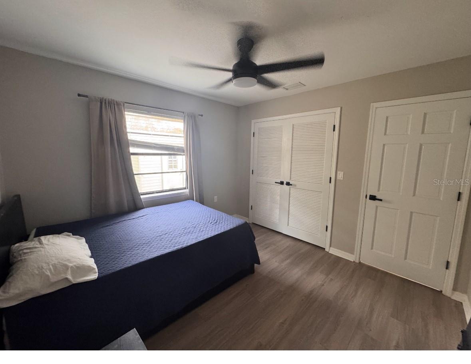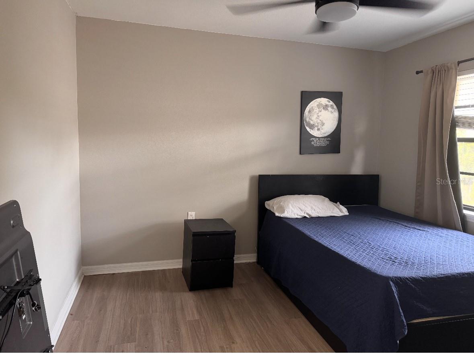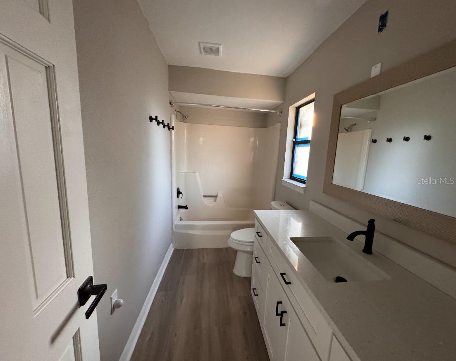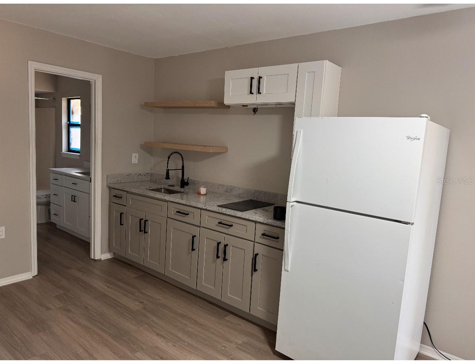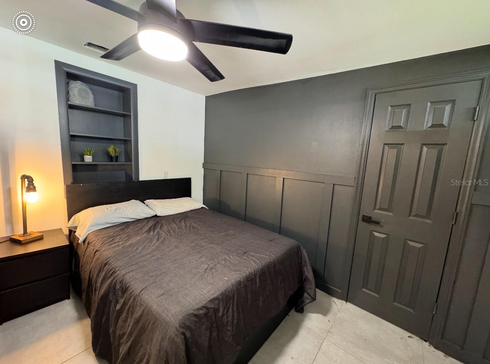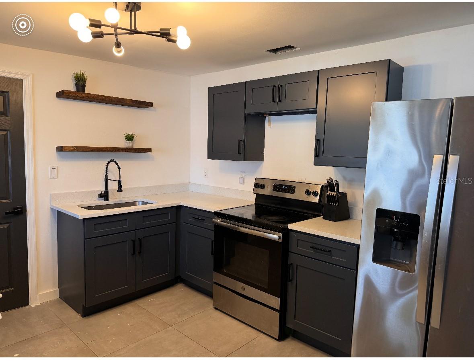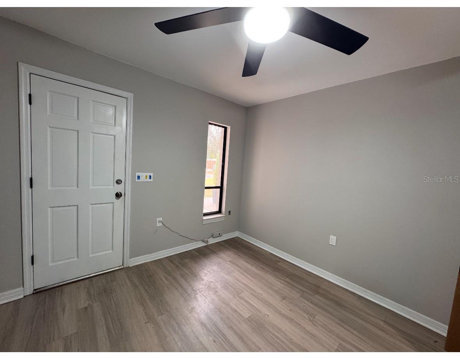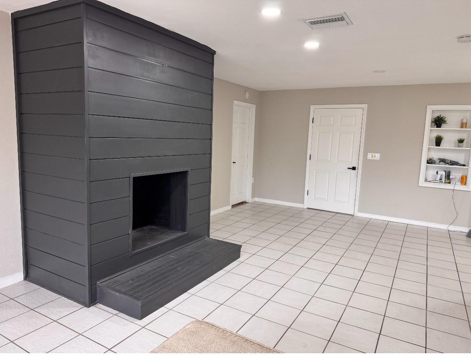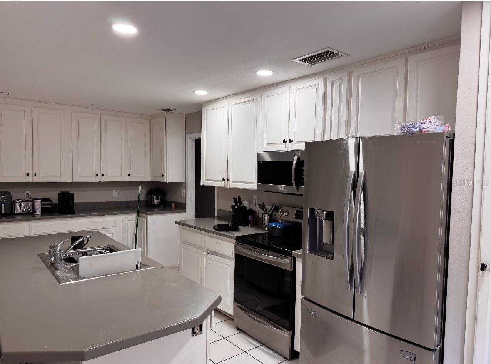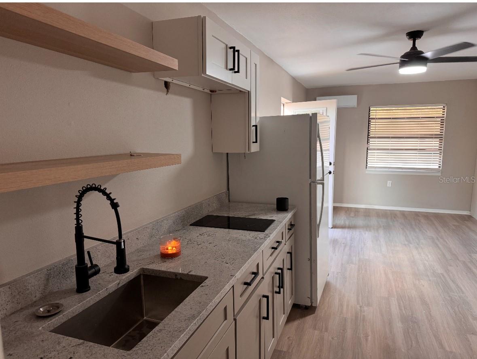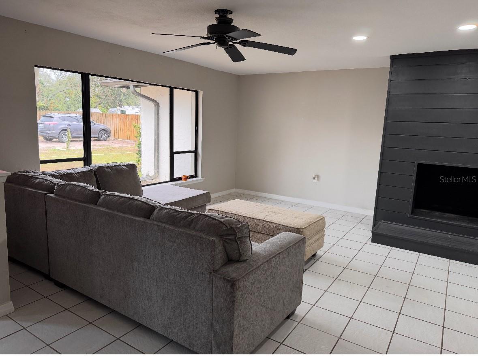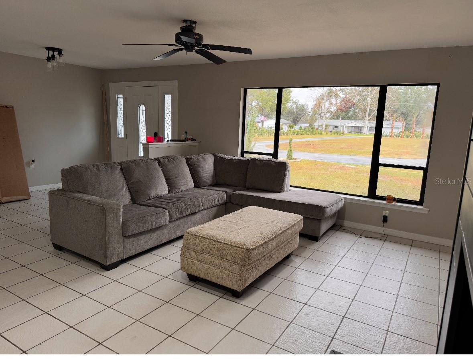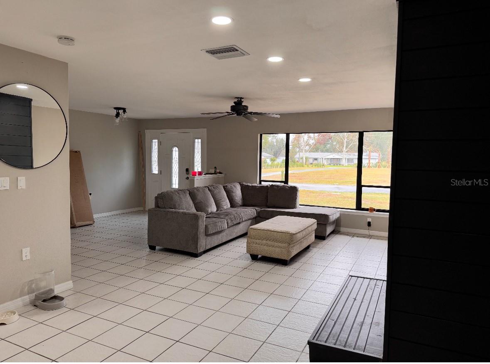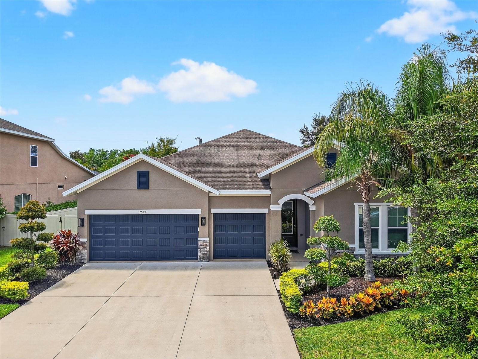620 Lithia Pinecrest Road, BRANDON, FL 33511
Property Photos
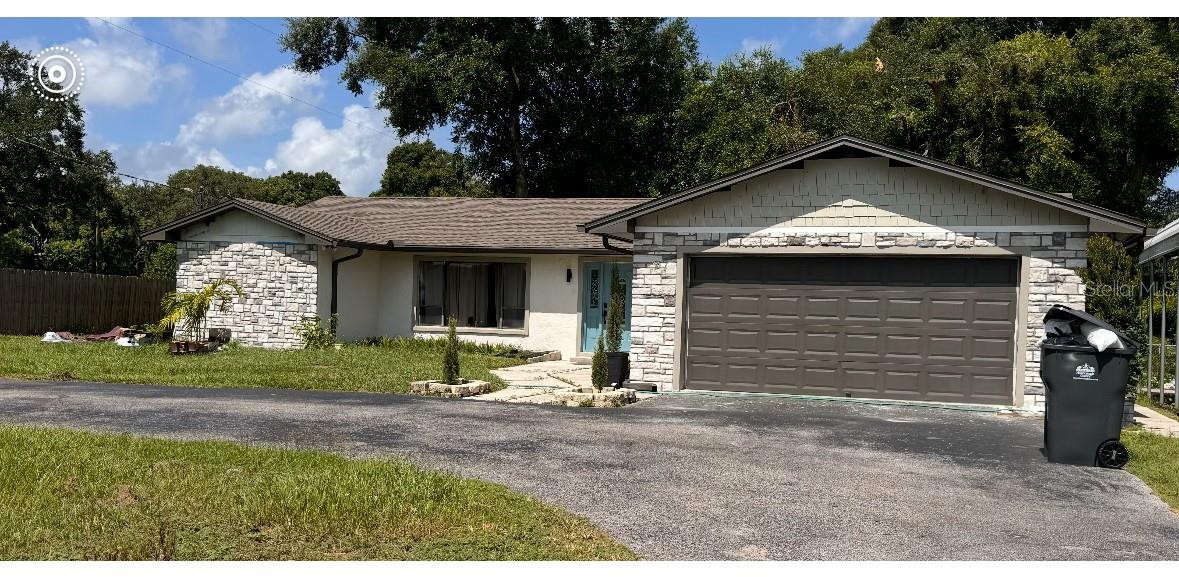
Would you like to sell your home before you purchase this one?
Priced at Only: $550,000
For more Information Call:
Address: 620 Lithia Pinecrest Road, BRANDON, FL 33511
Property Location and Similar Properties
- MLS#: TB8380865 ( Residential )
- Street Address: 620 Lithia Pinecrest Road
- Viewed: 24
- Price: $550,000
- Price sqft: $224
- Waterfront: No
- Year Built: 1980
- Bldg sqft: 2456
- Bedrooms: 4
- Total Baths: 2
- Full Baths: 2
- Garage / Parking Spaces: 3
- Days On Market: 145
- Additional Information
- Geolocation: 27.9292 / -82.2759
- County: HILLSBOROUGH
- City: BRANDON
- Zipcode: 33511
- Subdivision: Unplatted
- Provided by: CHARLES RUTENBERG REALTY INC
- Contact: Leonides Perez
- 727-538-9200

- DMCA Notice
-
DescriptionSpacious & updated home with in law suite on nearly an acre. No hoa or cdd! Zoned for light commercial/residential. Welcome to beautifully maintained property offering the perfect blend of modern updateds,flexible living space,and prime location.. Situated on almost one acre,the main house features 3 full bedrooms, 2 bathrooms, and dedicated office that can easily serve as 4th bedrooms perfect for families, guests, or a home workspace. Major upgrades include a new roof (2023) new electrical panel(2023) new a/c (2019)and upgraded r 18insulation for optimal energy efficiency and confort year round. A true highlight is the private mother in law suite, complete with its own kitchen,bathrooms and separate entrance ideal for extended family,guests, or potential rental income. Enjoy the outdoors with two storage sheds,plenty of space to roam,and long u shaped driveway providing ample parking. Conveniently located just mitutes form neighood walmart,lowes, homedepot,dining,and more.
Payment Calculator
- Principal & Interest -
- Property Tax $
- Home Insurance $
- HOA Fees $
- Monthly -
Features
Building and Construction
- Covered Spaces: 0.00
- Exterior Features: Balcony, French Doors, Garden, Lighting, Private Mailbox
- Flooring: Ceramic Tile, Laminate
- Living Area: 2456.00
- Roof: Shingle
Garage and Parking
- Garage Spaces: 2.00
- Open Parking Spaces: 0.00
Eco-Communities
- Water Source: Public
Utilities
- Carport Spaces: 1.00
- Cooling: Central Air
- Heating: Baseboard, Central, Electric
- Sewer: Septic Tank
- Utilities: BB/HS Internet Available, Cable Available, Cable Connected, Electricity Available, Electricity Connected
Finance and Tax Information
- Home Owners Association Fee: 0.00
- Insurance Expense: 0.00
- Net Operating Income: 0.00
- Other Expense: 0.00
- Tax Year: 2024
Other Features
- Appliances: Dishwasher, Dryer, Electric Water Heater, Range, Refrigerator, Washer
- Country: US
- Interior Features: Ceiling Fans(s), Solid Wood Cabinets, Walk-In Closet(s)
- Legal Description: TRACT BEG 408.2 FT S AND 350.5 FT E OF NW COR SE 1/4 RUN E 325.49 FT TO WLY R/W OF LITHIA RD TH S 33 DEG 57 MIN 09 SEC E 122.83 FT ALONG SAID R/W TH W 359.36 FT AND N 18 DEG 48 MIN 32 SEC W 107.72 FT TO POB
- Levels: One
- Area Major: 33511 - Brandon
- Occupant Type: Tenant
- Parcel Number: U-26-29-20-ZZZ-000002-63800.0
- Views: 24
- Zoning Code: RSC-6
Similar Properties
Nearby Subdivisions
216 Heather Lakes
2ng Sterling Ranch
2ng | Sterling Ranch Unit 3
9vb Brandon Pointe Phase 3 Pa
A0y | La Collina Phase 1b
Alafia Preserve
Barrington Oaks
Barrington Oaks East
Bloomingdale
Bloomingdale Sec C
Bloomingdale Sec C Unit 1
Bloomingdale Sec D
Bloomingdale Sec E
Bloomingdale Sec F
Bloomingdale Sec H
Bloomingdale Sec I
Bloomingdale Sec I Unit 01
Bloomingdale Section C
Bloomingdale Trails
Bloomingdale Village Ph 2
Brandon Lake Park
Brandon Oaks Sub
Brandon Pointe
Brandon Pointe Ph 3 Prcl
Brandon Pointe Phase 4 Parcel
Brandon Pointe Prcl 114
Brandon Spanish Oaks Subdivisi
Brandon Tradewinds
Brandon Tradewinds Add
Brentwood Hills Tr C
Brooker Rdg
Brooker Reserve
Brookwood Sub
Burlington Heights
Butler Acres
Camelot Woods
Cedar Grove
Colonial Oaks
Echo Acres Subdivision
Four Winds Estates
Glen Oaks South
Heather Lakes
Heather Lakes Unit Xxxv
Hickory Creek 2nd Add
Hickory Highlands
Hickory Lakes Ph 1
Hidden Forest
Hidden Lakes
Hidden Reserve
Highland Ridge
Highland Ridge Unit 3
Hillside
Holiday Hills
Hunter Place
Indian Hills
Marphil Manor
Oak Mont
Oakmont Manor
Oakmont Manor Unit 2
Oakmont Park
Peppermill At Providence Lakes
Peppermill Ii At Providence La
Providence Lakes
Providence Lakes Prcl M
Providence Lakes Prcl Mf Pha
Replat Of Bellefonte
River Rapids Sub
Riverwoods Hammock
South Ridge Ph 1 Ph
South Ridge Ph 3
Southwood Hills
Sterling Ranch
Sterling Ranch Unit 14
Sterling Ranch Unit 6
Sterling Ranch Unts 7 8 9
Stonewood Sub
Tanglewood
Unplatted
Van Sant Sub
Watermill At Providence Lakes
Westwood Sub 1st Add
Zzz

- Corey Campbell, REALTOR ®
- Preferred Property Associates Inc
- 727.320.6734
- corey@coreyscampbell.com



