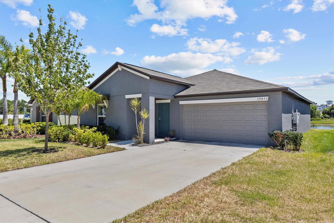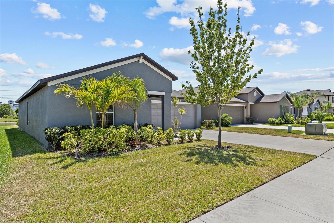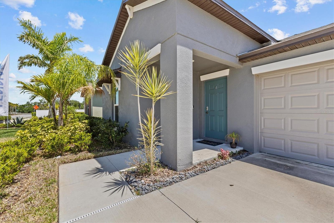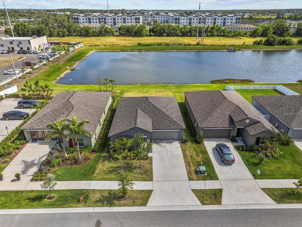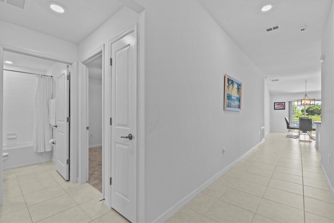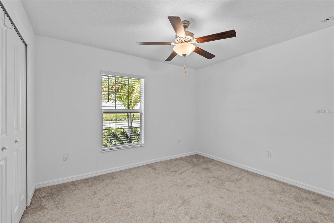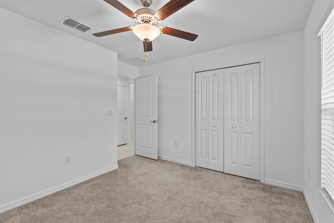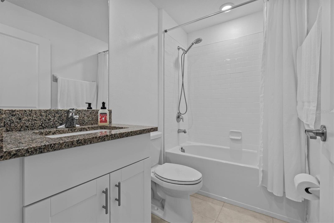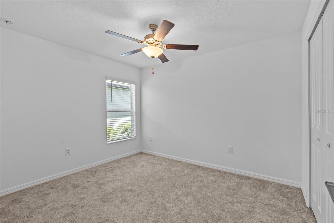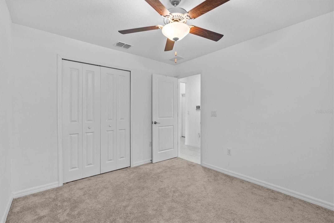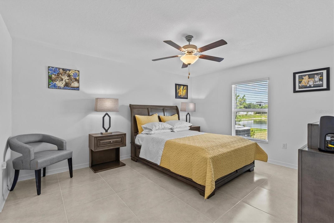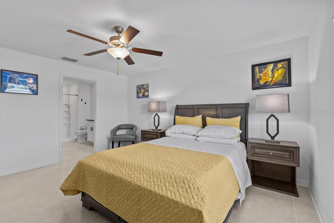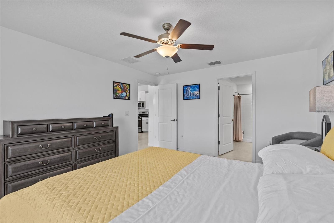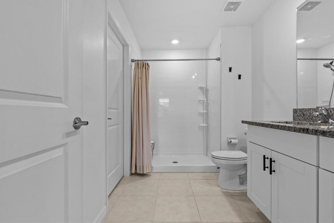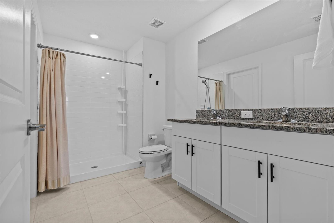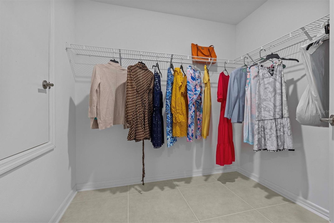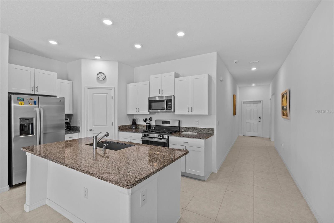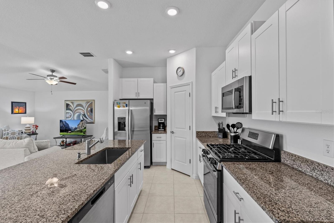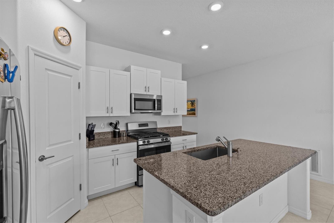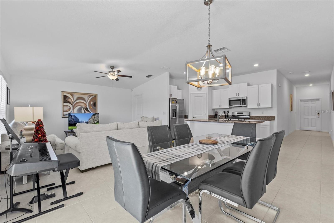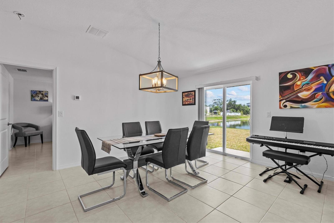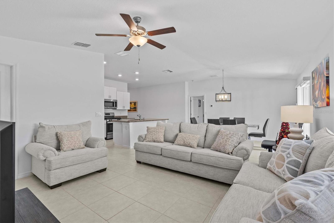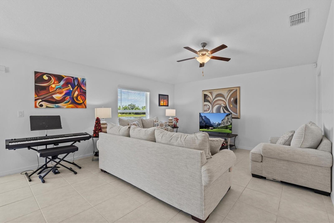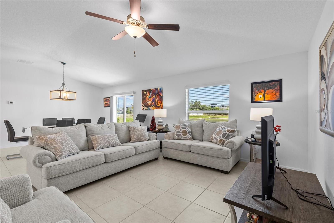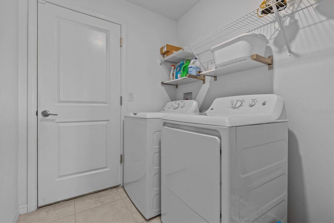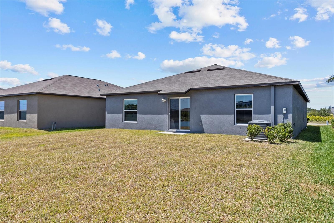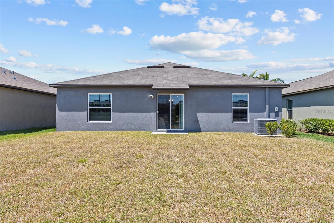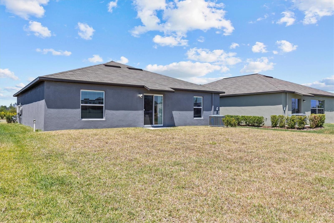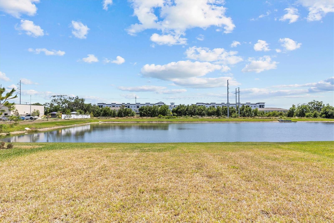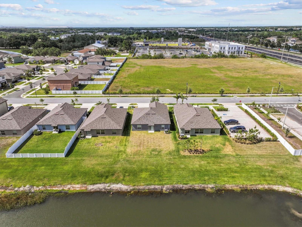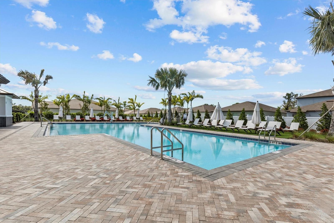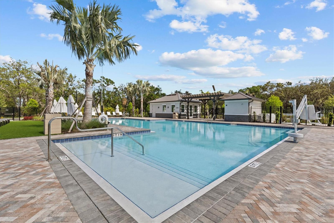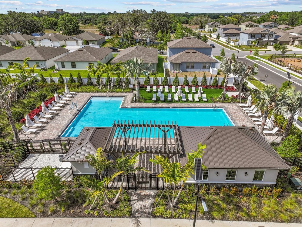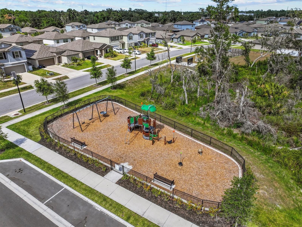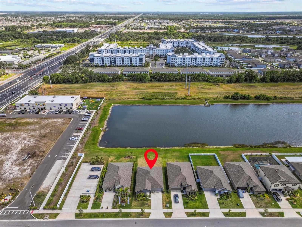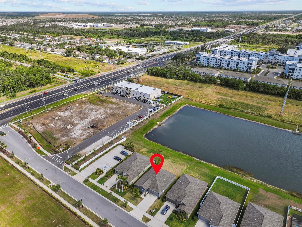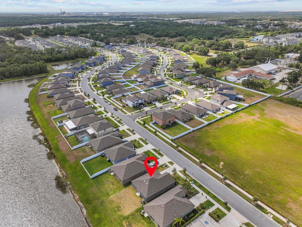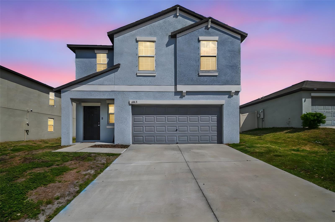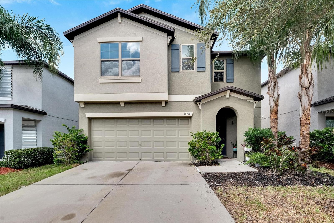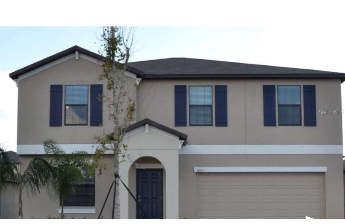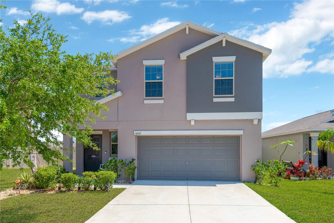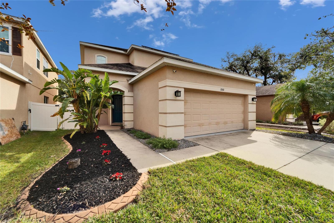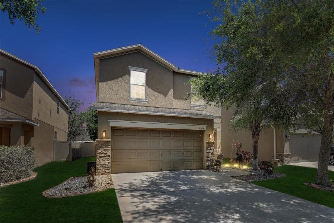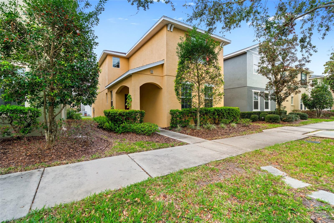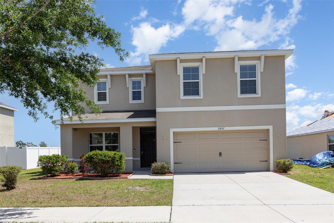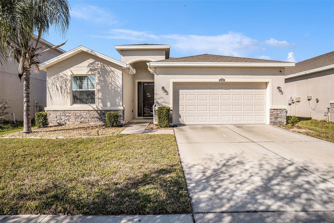10433 Alder Green Drive, RIVERVIEW, FL 33578
Property Photos
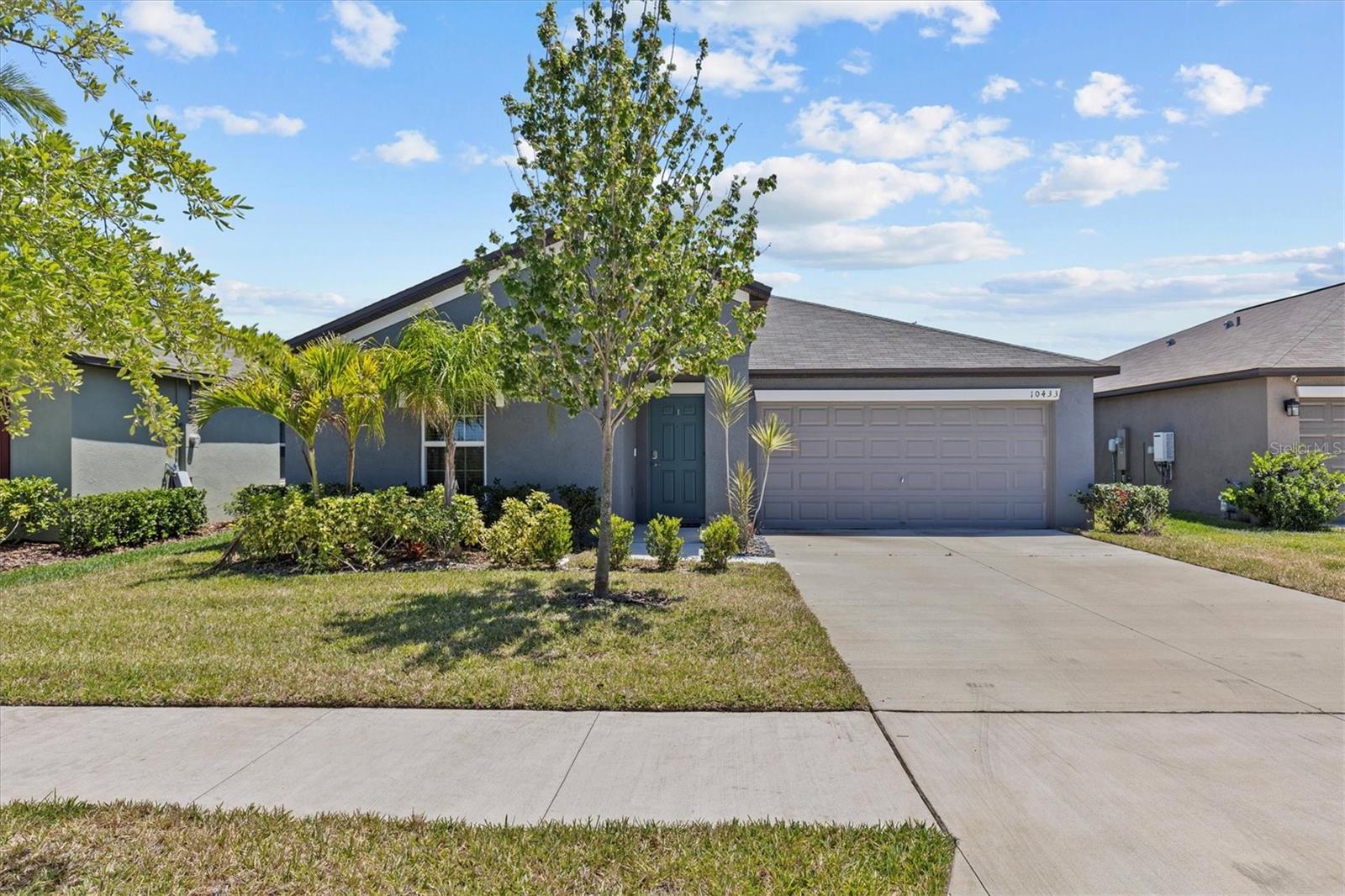
Would you like to sell your home before you purchase this one?
Priced at Only: $334,900
For more Information Call:
Address: 10433 Alder Green Drive, RIVERVIEW, FL 33578
Property Location and Similar Properties
- MLS#: TB8380861 ( Residential )
- Street Address: 10433 Alder Green Drive
- Viewed: 8
- Price: $334,900
- Price sqft: $167
- Waterfront: No
- Year Built: 2022
- Bldg sqft: 2008
- Bedrooms: 3
- Total Baths: 2
- Full Baths: 2
- Garage / Parking Spaces: 2
- Days On Market: 21
- Additional Information
- Geolocation: 27.7784 / -82.3365
- County: HILLSBOROUGH
- City: RIVERVIEW
- Zipcode: 33578
- Subdivision: Southcreek
- Elementary School: Doby Elementary HB
- Middle School: Eisenhower HB
- High School: Sumner High School
- Provided by: LPT REALTY, LLC
- Contact: Matthew Duink PA
- 877-366-2213

- DMCA Notice
-
DescriptionWelcome to this stunning 3 bedroom, 2 bathroom home in the South Creek community of Riverview, FL. Offering 1,540 square feet of comfortable living space, this well maintained residence includes a spacious 2 car garage and a thoughtfully designed open floor plan. Inside, you'll find a bright and inviting living area that flows seamlessly into the dining space and modern kitchen, complete with stainless steel appliances, ample cabinetry, and a convenient breakfast bar. The primary suite provides a peaceful retreat with an en suite bathroom featuring dual sinks and a walk in closet. Two additional bedrooms provide flexibility for guests, a home office, or a growing family. Enjoy outdoor living in your own private backyard that has the most peaceful water view ideal for relaxing or entertaining. Located in South Creek, this community offers resort style amenities such as a swimming pool, playground, and dog park. With close proximity to I 75, US 301, shopping, dining, St. Josephs Hospital, and top rated schools, this home delivers convenience and comfort in one of Riverviews most sought after neighborhoods. Dont miss your chance to call 10433 Alder Green Dr your new home. Schedule your private showing today!
Payment Calculator
- Principal & Interest -
- Property Tax $
- Home Insurance $
- HOA Fees $
- Monthly -
Features
Building and Construction
- Covered Spaces: 0.00
- Exterior Features: Lighting, Sliding Doors
- Flooring: Carpet, Ceramic Tile
- Living Area: 1540.00
- Roof: Shingle
Property Information
- Property Condition: Completed
School Information
- High School: Sumner High School
- Middle School: Eisenhower-HB
- School Elementary: Doby Elementary-HB
Garage and Parking
- Garage Spaces: 2.00
- Open Parking Spaces: 0.00
Eco-Communities
- Water Source: Public
Utilities
- Carport Spaces: 0.00
- Cooling: Central Air
- Heating: Central
- Pets Allowed: Cats OK, Dogs OK, Yes
- Sewer: Public Sewer
- Utilities: BB/HS Internet Available, Cable Connected
Finance and Tax Information
- Home Owners Association Fee Includes: Common Area Taxes, Pool, Recreational Facilities
- Home Owners Association Fee: 240.00
- Insurance Expense: 0.00
- Net Operating Income: 0.00
- Other Expense: 0.00
- Tax Year: 2024
Other Features
- Appliances: Dishwasher, Disposal, Dryer, Electric Water Heater, Microwave, Range, Refrigerator, Washer, Water Softener
- Association Name: Homeriver Group
- Association Phone: 813-993-4000
- Country: US
- Furnished: Negotiable
- Interior Features: Ceiling Fans(s), High Ceilings, Kitchen/Family Room Combo, Living Room/Dining Room Combo, Open Floorplan, Primary Bedroom Main Floor, Solid Surface Counters, Split Bedroom, Vaulted Ceiling(s), Window Treatments
- Legal Description: SOUTHCREEK LOT 3 BLOCK 3
- Levels: One
- Area Major: 33578 - Riverview
- Occupant Type: Vacant
- Parcel Number: U-18-31-20-C3N-000003-00003.0
- Possession: Close Of Escrow
- View: Water
- Zoning Code: PD
Similar Properties
Nearby Subdivisions
A Rep Of Las Brisas Las
A Rep Of Las Brisas & Las
Alafia Oaks
Alafia River Country Meadows M
Ashley Oaks
Ashley Oaks Unit 1
Avelar Creek North
Avelar Creek South
Balmboyette Area
Bloomingdale Hills
Bloomingdale Hills Sec A U
Bloomingdale Hills Sec C U
Bloomingdale Hills Section B
Bloomingdale Hills Section B U
Bloomingdale Ridge
Brandwood Sub
Bridges
Brussels Boy Ph Iii Iv
Corletts Sub
Covewood
Fern Hill
Fern Hill Ph 1a
Fern Hill Ph 2
Fern Hill Phase 1a
Happy Acres Sub 1 S
Ivy Estates
Key West Landings Lot 13
Lake Fantasia Platted Sub
Lake St Charles
Lake St Charles Un 13 14
Lake St Charles Un 13 & 14
Lake St Charles Unit 3
Lake St Charles Unit 7
Magnolia Creek Phase 2
Magnolia Park Central Ph A
Magnolia Park Central Phase A
Magnolia Park Northeast F
Magnolia Park Northeast Prcl
Magnolia Park Southeast C-2
Magnolia Park Southeast C2
Magnolia Park Southwest G
Mariposa Ph 1
Mariposa Ph 3a 3b
Mariposa Ph 3a & 3b
Mays Greenglades 1st Add
Medford Lakes Ph 1
Medford Lakes Ph 2a
Medford Lakes Ph 2b
Not In Hernando
Not On List
Oak Creek Prcl 1b
Oak Creek Prcl 1c2
Oak Creek Prcl 4
Oak Creek Prcl H-h
Oak Creek Prcl Hh
Park Creek Ph 1a
Park Creek Ph 3b-2 & 3c
Park Creek Ph 3b2 3c
Park Creek Ph 4b
Parkway Center Single Family P
Providence Reserve
Quintessa Sub
Random Oaks
Random Oaks Ph 02 Un
Random Oaks Ph 2
Random Oaks Ph 2 Unit 1
River Pointe Sub
Riverleaf At Bloomingdale
Rivers View Estates Platted Su
Riverview Crest
Riverview Meadows Ph 2
Sanctuary At Oak Creek
Sand Ridge Estates
South Creek
South Pointe Ph 1a 1b
South Pointe Ph 3a 3b
South Pointe Ph 9
Southcreek
Spencer Glen
Spencer Glen North
Spencer Glen South
Subdivision Of The E 2804 Ft O
Summerview Oaks Sub
Symmes Grove Sub
Tamiami Townsite Rev
Timber Creek
Timbercreek Ph 1
Timbercreek Ph 2c
Twin Creeks
Twin Creeks Ph 1 2
Twin Creeks Ph 1 & 2
Unplatted
Ventana Grvs Ph 1
Ventana Ph 4
Villages Of Lake St Charles Ph
Waterstone Lakes Ph 1
Waterstone Lakes Ph 2
Watson Glen
Watson Glen Ph 01
Watson Glen Ph 1
Wilson Manor
Winthrop Village
Winthrop Village Ph 2fb
Winthrop Village Ph Oneb
Winthrop Village Ph Two-a
Winthrop Village Ph Two-b
Winthrop Village Ph Twoa
Winthrop Village Ph Twob

- Corey Campbell, REALTOR ®
- Preferred Property Associates Inc
- 727.320.6734
- corey@coreyscampbell.com



