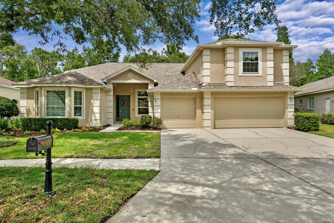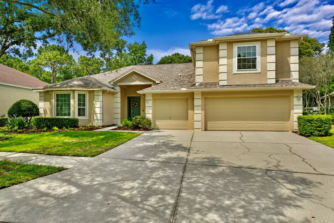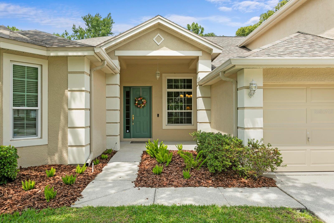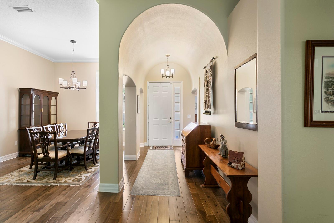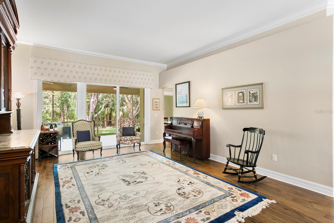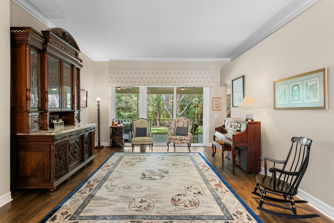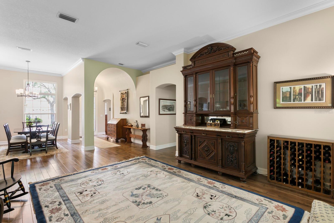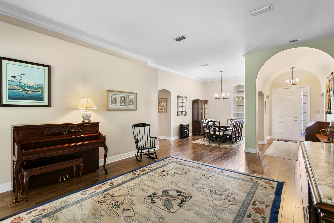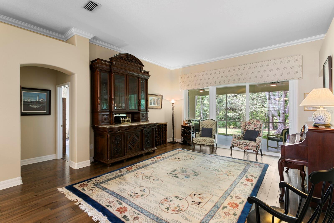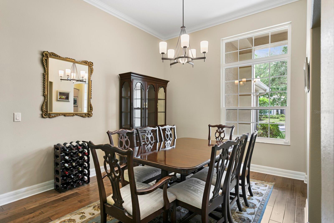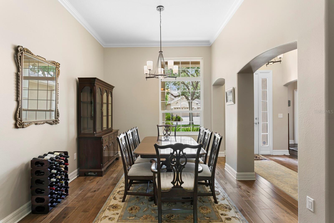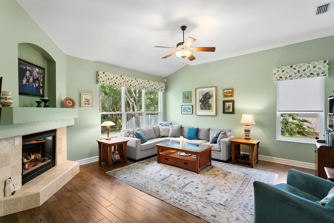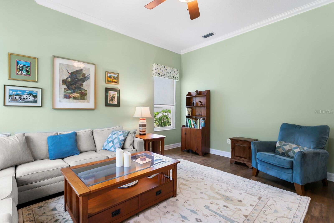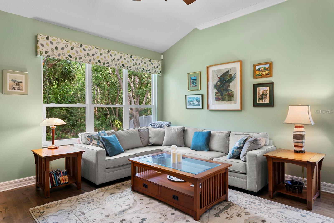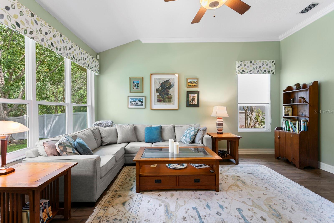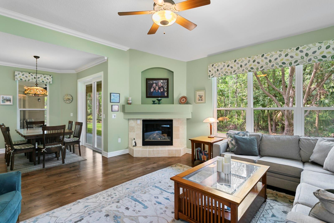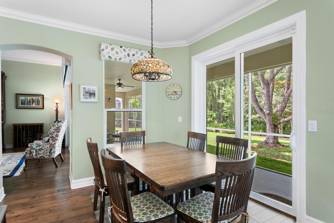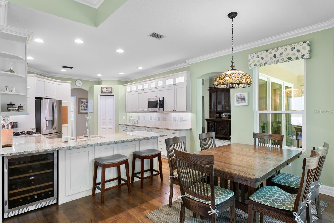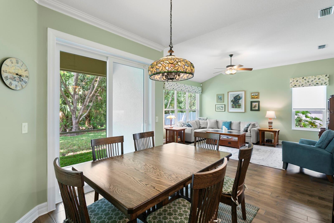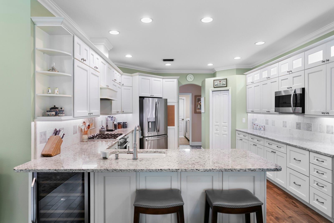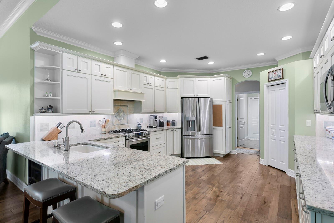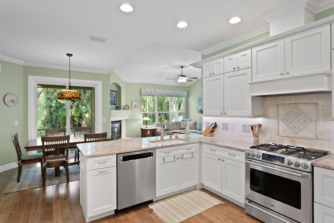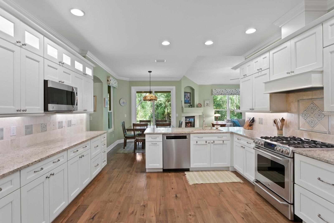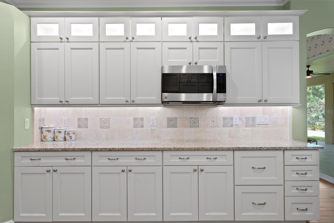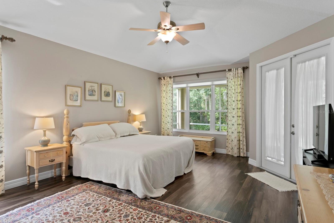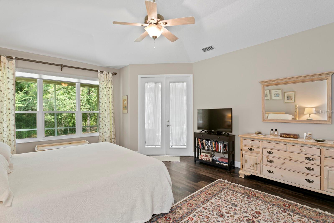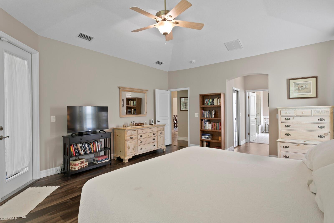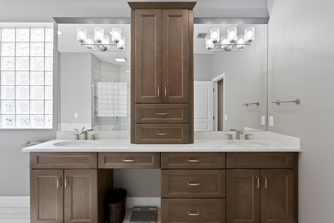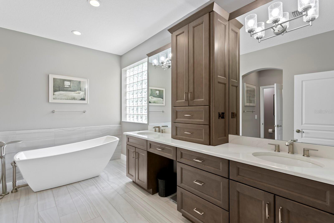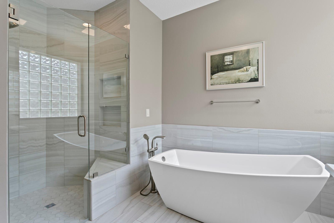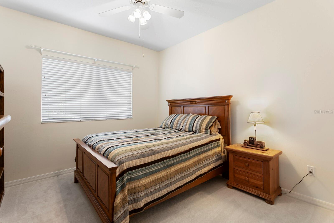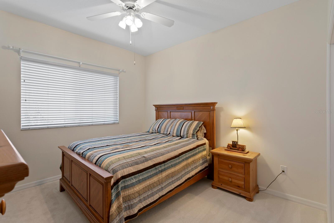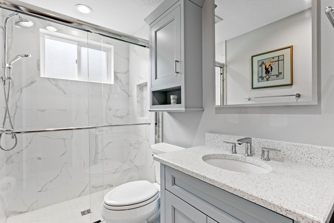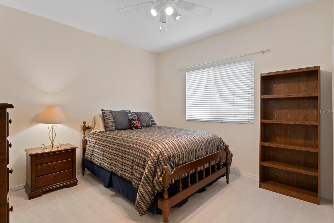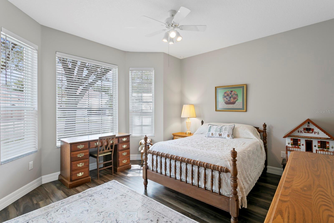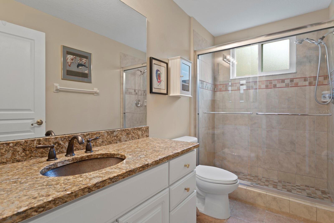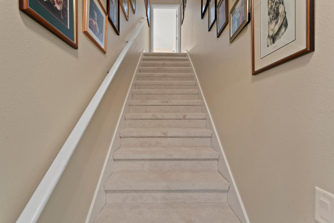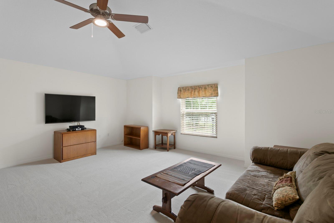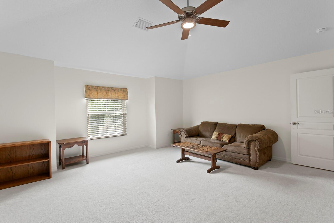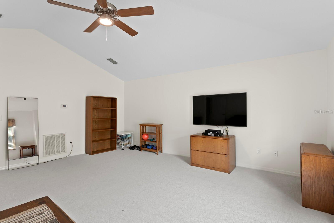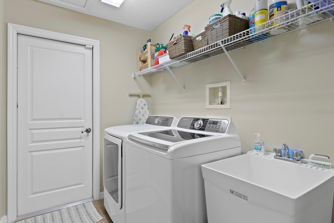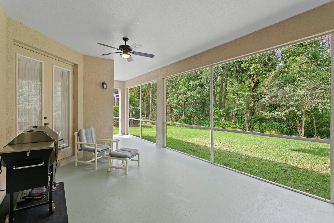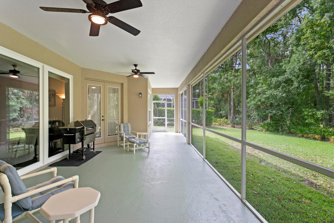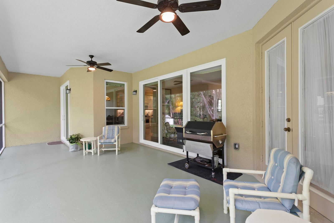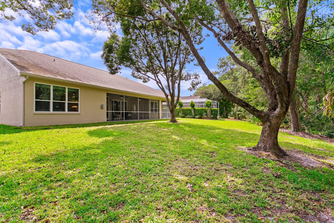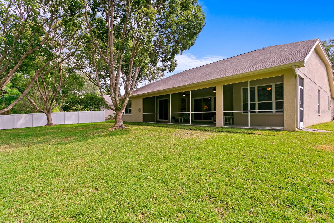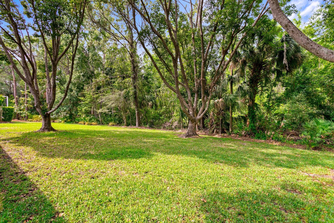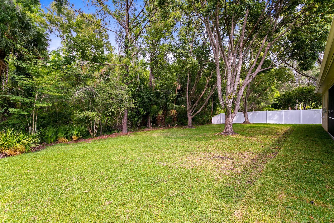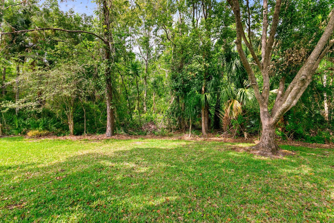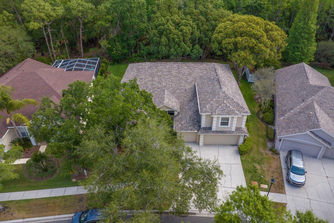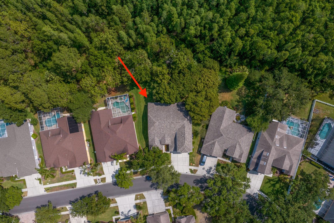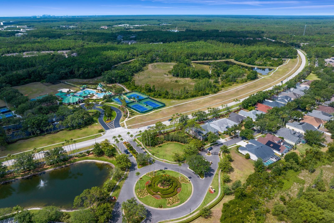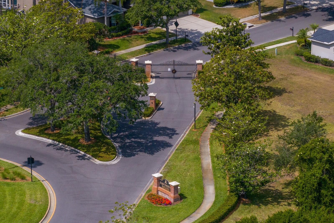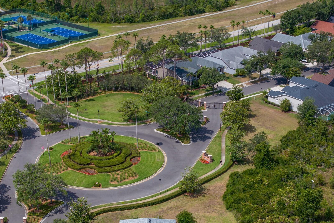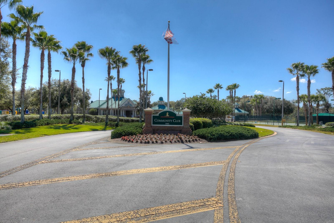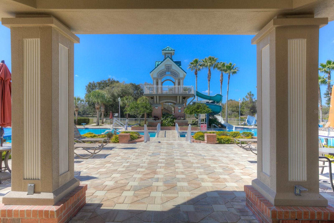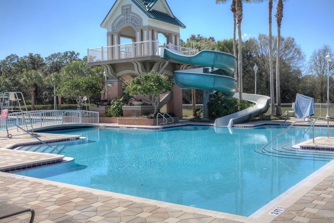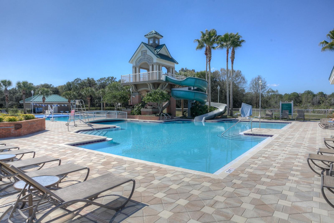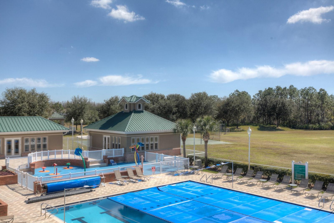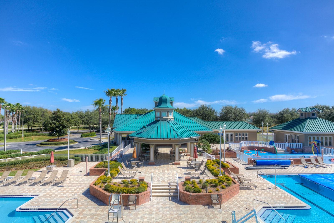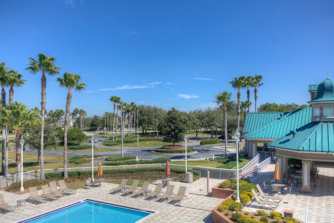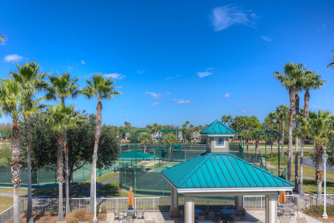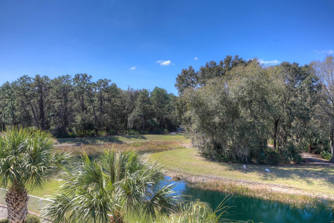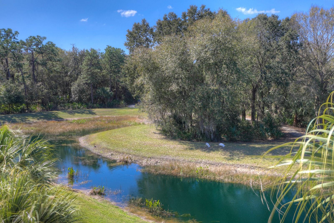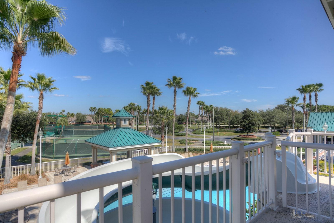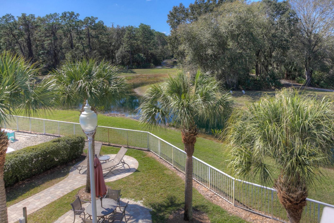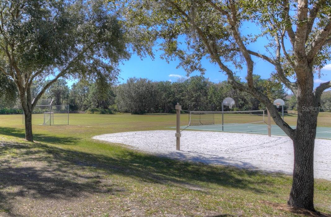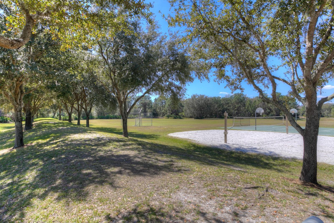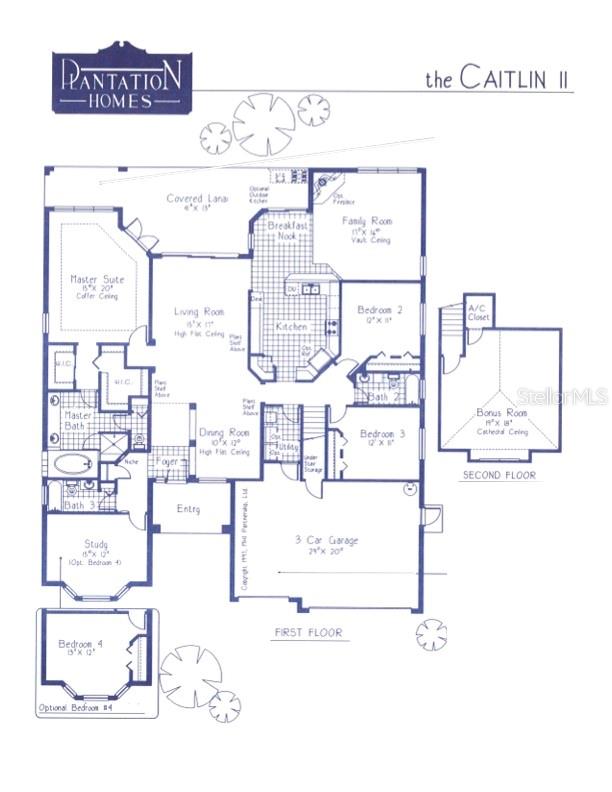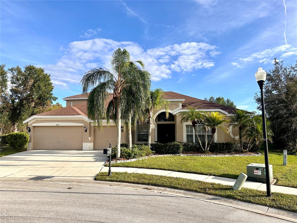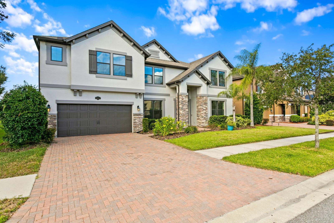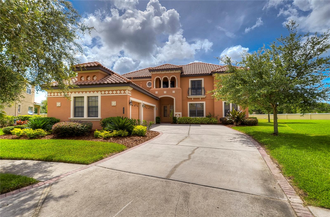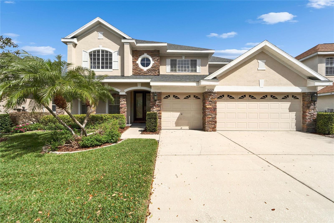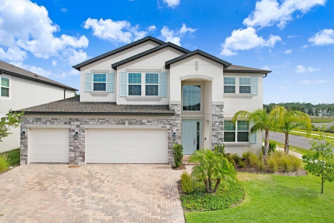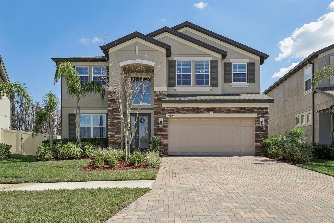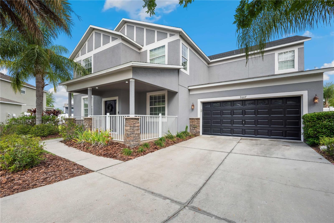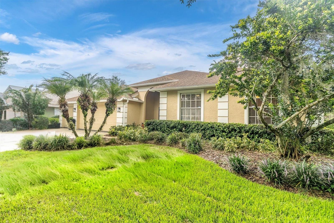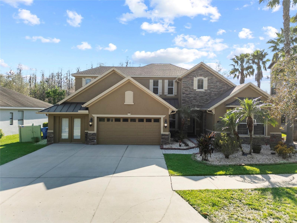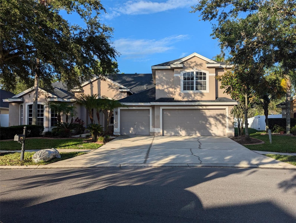19207 Autumn Woods Avenue, TAMPA, FL 33647
Property Photos
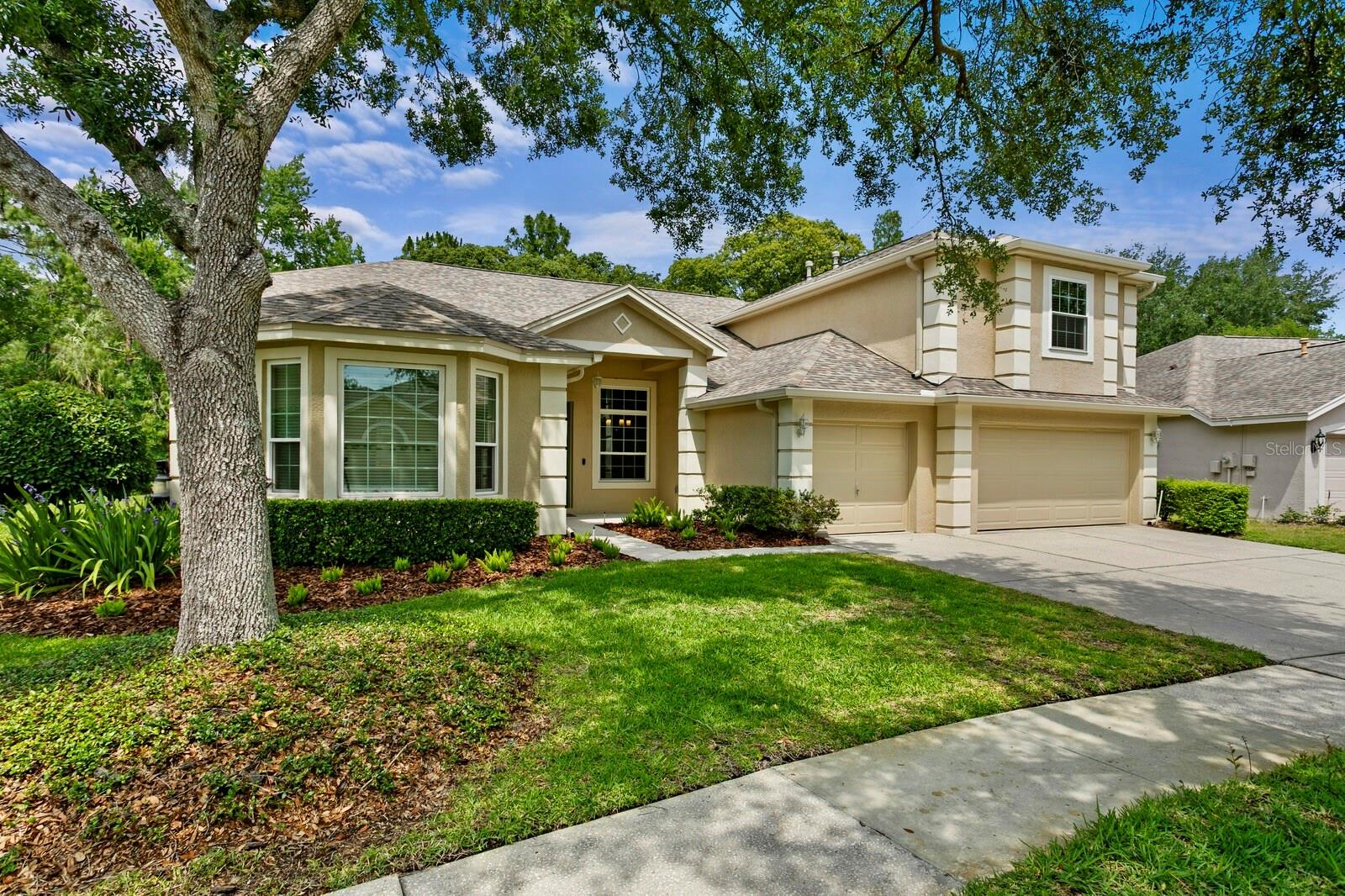
Would you like to sell your home before you purchase this one?
Priced at Only: $740,000
For more Information Call:
Address: 19207 Autumn Woods Avenue, TAMPA, FL 33647
Property Location and Similar Properties
- MLS#: TB8380544 ( Residential )
- Street Address: 19207 Autumn Woods Avenue
- Viewed: 14
- Price: $740,000
- Price sqft: $167
- Waterfront: No
- Year Built: 2000
- Bldg sqft: 4421
- Bedrooms: 4
- Total Baths: 3
- Full Baths: 3
- Garage / Parking Spaces: 3
- Days On Market: 15
- Additional Information
- Geolocation: 28.1505 / -82.3767
- County: HILLSBOROUGH
- City: TAMPA
- Zipcode: 33647
- Subdivision: West Meadows Prcl 6 Ph 1
- Elementary School: Clark HB
- Middle School: Liberty HB
- High School: Freedom HB
- Provided by: FLORIDA EXECUTIVE REALTY
- Contact: Kristy Darragh
- 813-972-3430

- DMCA Notice
-
DescriptionElegant and Updated Conservation Home nestled behind the gates of Hawthorne Estates, located within the highly desirable master planned community of West Meadows. This beautifully updated 4 bedroom, 3 bathroom home offers a 3 car garage, a versatile bonus room, and 3,261 square feet of thoughtfully designed living space. Lovingly maintained and enhanced over the years, the home boasts exceptional upgrades, including a newer roof, remodeled kitchen, new Pella windows, a renovated primary bathroom, upgraded engineered hardwood floors throughout the main areas, and more. Upon entry, a light filled foyer with soaring ceilings and multiple archways creates a grand first impression. The formal living and dining rooms are adorned with elegant crown molding and rich hardwood flooring, all overlooking a tranquil conservation backdrop. The spacious family room was designed for both everyday comfort and effortless entertaining, featuring a cozy fireplace and a dramatic wall of windows framing the serene views. You'll fall in love with the newly remodeled kitchen, featuring white raised panel cabinetry, granite countertops, and a deluxe appliance package that includes a GE Caf gas range, Kenmore Elite microwave, beverage cooler, and a newer KitchenAid dishwasher. The primary suite is a true retreat, offering private access to the lanai, luxury vinyl flooring, and a fully remodeled en suite bath. Enjoy luxurious finishes such as wood look tile, cultured marble countertops, raised panel cabinetry, a modern freestanding soaker tub, and a large frameless glass shower with custom inlay shelving and a built in bench. Toward the back of the home, a large screened in, covered lanai with ceiling fans for added comfort sets the stage for outdoor enjoyment. It overlooks a generous backyard with peaceful conservation views, perfect for quiet mornings or fun filled afternoons. This meticulously maintained residence has undergone extensive upgrades for peace of mind and modern comfort. A new roof and oversized gutters were installed in 2019, and all windows and sliding doors were replaced in 2018 with energy efficient Pella double pane units. HVAC systems were replaced in both 2022 and 2024, each featuring UV filters, with the latest system still under warranty. Additional improvements include a tankless water heater and water softener (added in 2017), updated outlets, switches, and smoke alarms (2024), and a full renovation of the front and primary bedrooms and bathrooms in 2021. Residents of this vibrant community enjoy resort style amenities with modest HOA fees, including a fitness center, lap pool, resort style pool with slide, tennis and basketball courts, dog park, playground, and scenic walking trails. Conveniently located just minutes from top rated schools, I 75, I 275, USF, hospitals, shopping, and dining, this home offers the very best of Florida living.
Payment Calculator
- Principal & Interest -
- Property Tax $
- Home Insurance $
- HOA Fees $
- Monthly -
Features
Building and Construction
- Covered Spaces: 0.00
- Exterior Features: French Doors, Lighting, Private Mailbox, Rain Gutters, Sidewalk, Sliding Doors
- Flooring: Carpet, Ceramic Tile, Wood
- Living Area: 3261.00
- Roof: Shingle
Land Information
- Lot Features: Conservation Area, City Limits, Sidewalk
School Information
- High School: Freedom-HB
- Middle School: Liberty-HB
- School Elementary: Clark-HB
Garage and Parking
- Garage Spaces: 3.00
- Open Parking Spaces: 0.00
- Parking Features: Driveway, Garage Door Opener
Eco-Communities
- Water Source: Public
Utilities
- Carport Spaces: 0.00
- Cooling: Central Air
- Heating: Central, Natural Gas
- Pets Allowed: Yes
- Sewer: Public Sewer
- Utilities: Cable Connected, Electricity Connected, Natural Gas Connected, Phone Available, Public, Sewer Connected, Underground Utilities, Water Connected
Amenities
- Association Amenities: Basketball Court, Clubhouse, Fitness Center, Gated, Pool, Recreation Facilities, Tennis Court(s), Trail(s)
Finance and Tax Information
- Home Owners Association Fee Includes: Pool, Recreational Facilities
- Home Owners Association Fee: 1087.00
- Insurance Expense: 0.00
- Net Operating Income: 0.00
- Other Expense: 0.00
- Tax Year: 2024
Other Features
- Appliances: Dishwasher, Disposal, Dryer, Gas Water Heater, Microwave, Range, Refrigerator, Washer, Water Softener
- Association Name: Samantha Morfa
- Association Phone: 813-936-4118
- Country: US
- Interior Features: Ceiling Fans(s), Crown Molding, Eat-in Kitchen, High Ceilings, Kitchen/Family Room Combo, Open Floorplan, Primary Bedroom Main Floor, Solid Surface Counters, Split Bedroom, Thermostat, Walk-In Closet(s), Window Treatments
- Legal Description: WEST MEADOWS PARCEL 6 PHASE 1 AND PARCEL 11A LOT 9 BLOCK 6
- Levels: Two
- Area Major: 33647 - Tampa / Tampa Palms
- Occupant Type: Owner
- Parcel Number: A-11-27-19-1AF-000006-00009.0
- Style: Contemporary
- View: Trees/Woods
- Views: 14
- Zoning Code: PD-A
Similar Properties
Nearby Subdivisions
A Rep Of Tampa Palms
Arbor Greene
Arbor Greene Ph 1
Arbor Greene Ph 2
Arbor Greene Ph 2 Units 1 A
Arbor Greene Ph 3
Arbor Greene Ph 3 Units 1 2
Arbor Greene Ph 4
Arbor Greene Ph 5
Arbor Greene Ph 5 Unit 4
Arbor Greene Ph 6
Arbor Greene Ph 7
Arbor Greene Ph 7 Unit 1
Arbor Greene Ph 7 Unit 2
Basset Creek Estates Ph 1
Basset Creek Estates Ph 2a
Basset Creek Estates Ph 2d
Buckingham At Tampa Palms
Capri Isle At Cory Lake
Clubview
Cory Lake Isles
Cory Lake Isles Ph 2
Cory Lake Isles Ph 2 Unit 1
Cory Lake Isles Ph 5
Cory Lake Isles Ph 5 Un 1
Cory Lake Isles Ph 6
Cory Lake Isles Phase 3
Cory Lake Isles Phase 5
Cross Creek
Cross Creek Parcel I
Cross Creek Parcel K Phase 1d
Cross Creek Ph 2b
Cross Creek Prcl D Ph 1
Cross Creek Prcl G Ph 1
Cross Creek Prcl H Ph 2
Cross Creek Prcl I
Cross Creek Prcl K Ph 1d
Cross Creek Prcl M Ph 1
Cross Creek Prcl O Ph 1
Cross Creek Unit 01
Cross Creek Unit 1
Easton Park Ph 1
Easton Park Ph 2a
Esplanade Of Tampa Ph 2c A
Fairway Villas At Pebble Creek
Grand Hampton
Grand Hampton Ph 1a
Grand Hampton Ph 1b1
Grand Hampton Ph 1b2
Grand Hampton Ph 1c-1/2a-1
Grand Hampton Ph 1c12a1
Grand Hampton Ph 1c3
Grand Hampton Ph 2a-3
Grand Hampton Ph 2a3
Grand Hampton Ph 3
Grand Hampton Ph 4
Grand Hampton Ph 5
Heritage Isles Ph 1b
Heritage Isles Ph 1d
Heritage Isles Ph 1e
Heritage Isles Ph 1e Unit 2
Heritage Isles Ph 2b
Heritage Isles Ph 2e
Heritage Isles Ph 3c
Heritage Isles Ph 3e
Hunter's Green Parcel 19 Ph 1
Hunter's Green Parcel 20
Hunters Green
Hunters Green Hunters Green
Hunters Green Parcel 19 Ph 1
Hunters Green Parcel 20
Hunters Green Prcl 13
Hunters Green Prcl 14 B Pha
Hunters Green Prcl 14a Phas
Hunters Green Prcl 15
Hunters Green Prcl 18a Phas
Hunters Green Prcl 19 Ph
Hunters Green Prcl 20
Hunters Green Prcl 22a Phas
Hunters Green Prcl 3
Hunters Green Prcl 7
Hunters Green, Hunter's Green
K-bar Ranch
K-bar Ranch Prcl C
K-bar Ranch Prcl I
K-bar Ranch Prcl Q Ph 2
Kbar Ranch
Kbar Ranch Prcl B
Kbar Ranch Prcl C
Kbar Ranch Prcl D
Kbar Ranch Prcl I
Kbar Ranch Prcl K Ph 1
Kbar Ranch Prcl L Ph 1
Kbar Ranch Prcl M
Kbar Ranch Prcl O
Kbar Ranch Prcl Q Ph 1
Kbar Ranch Prcl Q Ph 2
Kbar Ranchpcl I
Lakeview Villas At Pebble Cree
Live Oak Preserve
Live Oak Preserve 2c Villages
Live Oak Preserve Ph 1b Villag
Live Oak Preserve Ph 2a-villag
Live Oak Preserve Ph 2avillag
Live Oak Preserve Ph 2avillage
Live Oak Preserve Ph 2b-vil
Live Oak Preserve Ph 2bvil
Not In Hernando
Pebble Creek Village
Pebble Creek Village 8
Pebble Creek Village Unit 5
Pebble Creek Village Unit 7
Richmond Place Ph 1
Richmond Place Ph 2
Spicola Prcl At Heritage Isl
Tampa Palms
Tampa Palms 2c
Tampa Palms 4a
Tampa Palms Area 04
Tampa Palms Area 2
Tampa Palms Area 2 Unit 5b
Tampa Palms Area 3 Prcl 38 Sta
Tampa Palms Area 4 Prcl 11 U
Tampa Palms Area 4 Prcl 15
Tampa Palms Area 4 Prcl 21 R
Tampa Palms Area 8 Prcl 23 P
Tampa Palms North Area
Tampa Palms Unit 3c
Tampa Technology Park West Prc
The Manors Of Nottingham
The Villas Condo
Tuscany Sub At Tampa P
West Meadows
West Meadows Parcels 12a 12b-1
West Meadows Parcels 12a 12b1
West Meadows Parcels 12b-2 &
West Meadows Parcels 12b2
West Meadows Prcl 20b Doves
West Meadows Prcl 20c Ph
West Meadows Prcl 4 Ph 1
West Meadows Prcl 5 Ph 2
West Meadows Prcl 6 Ph 1
West Meadows Prcls 21 22
West Meadows Prcls 21 & 22

- Corey Campbell, REALTOR ®
- Preferred Property Associates Inc
- 727.320.6734
- corey@coreyscampbell.com



