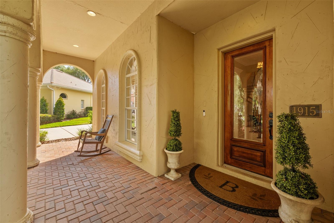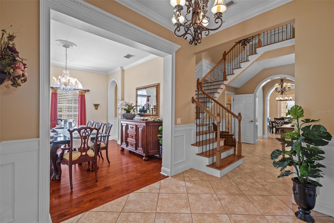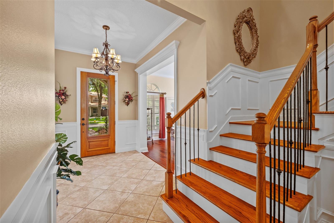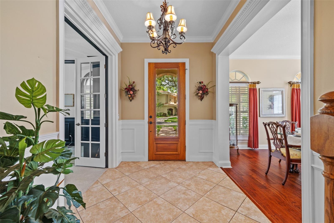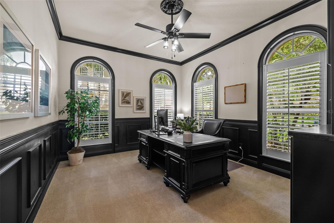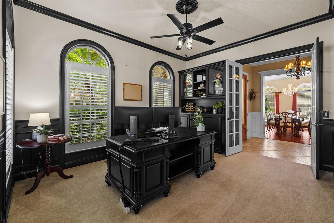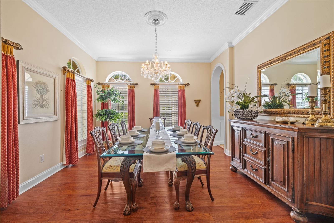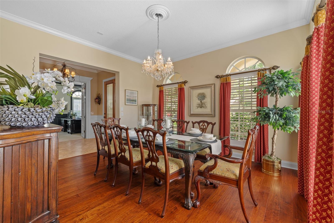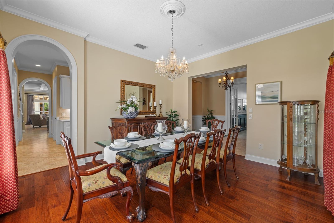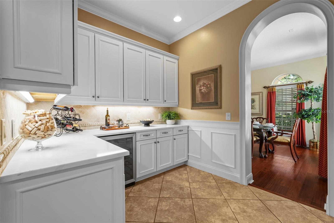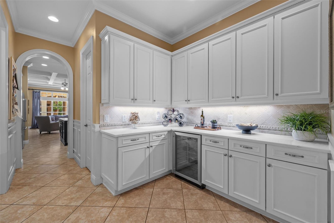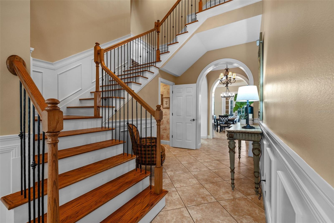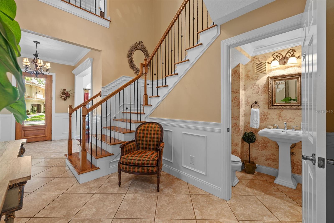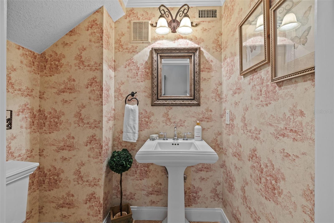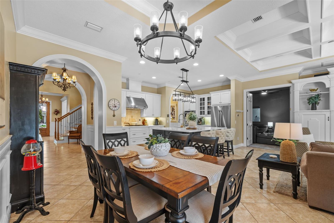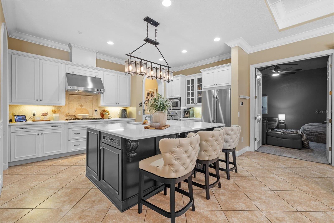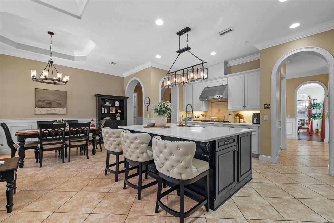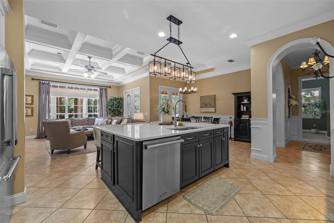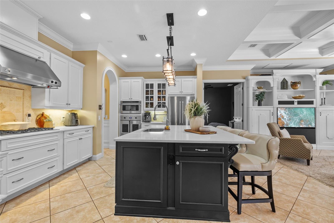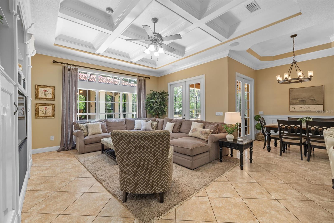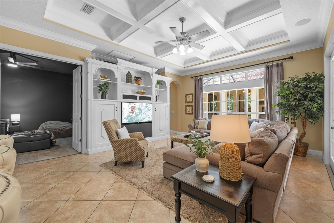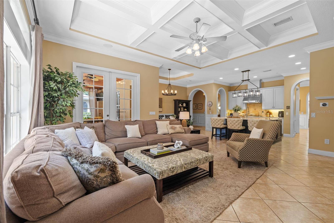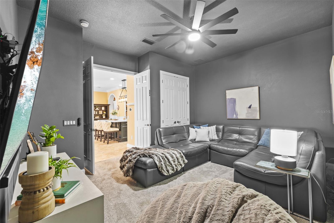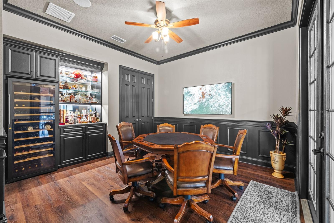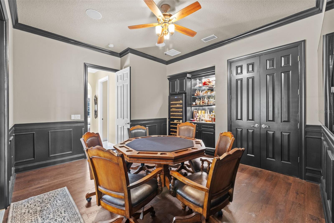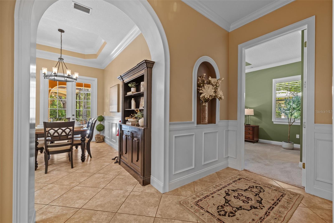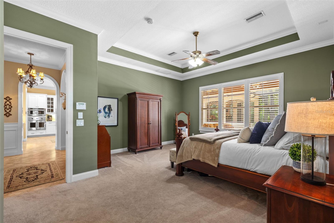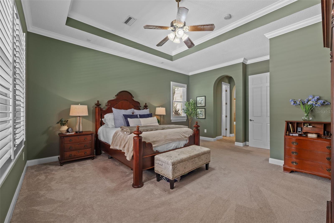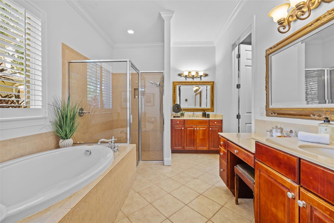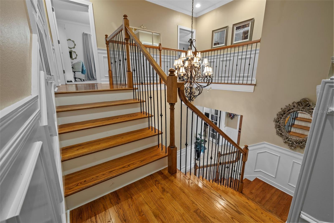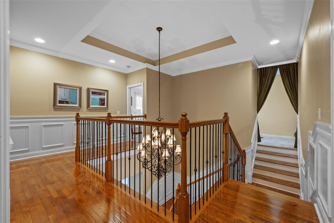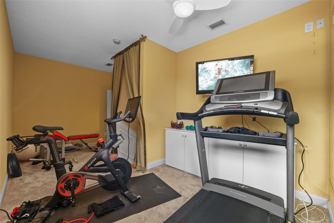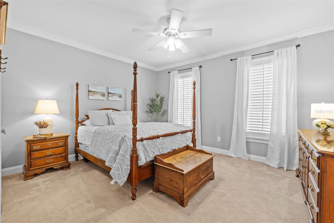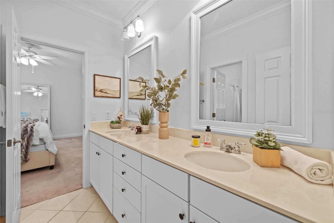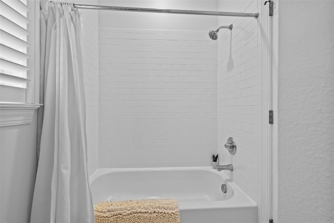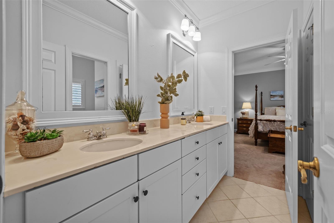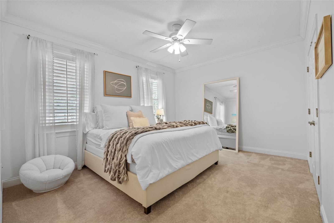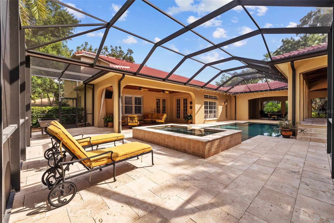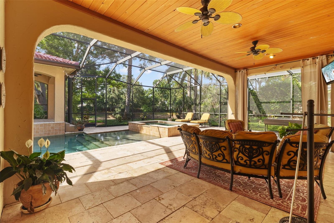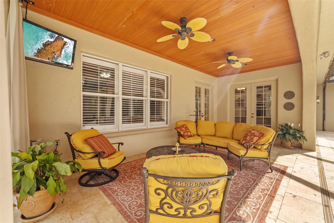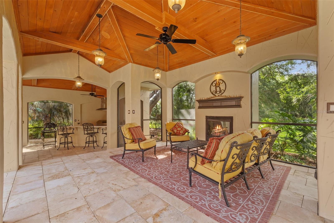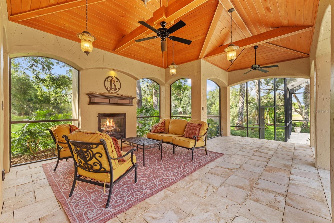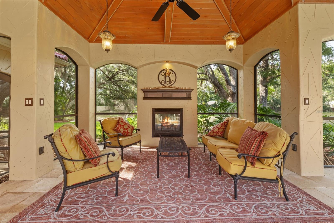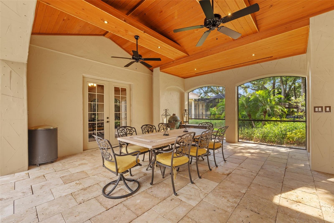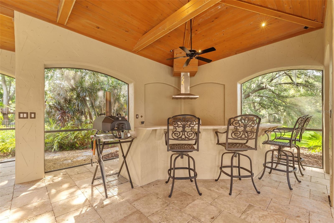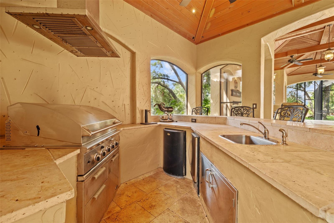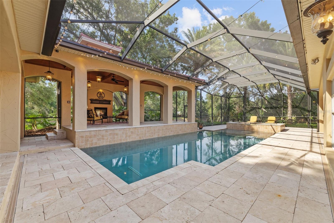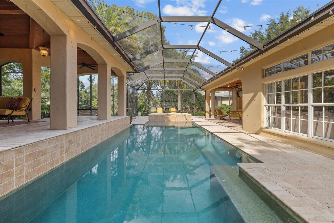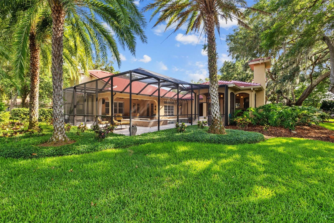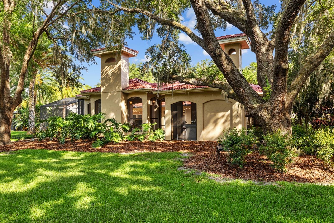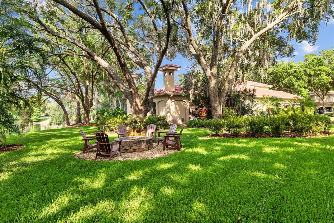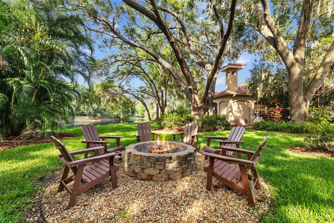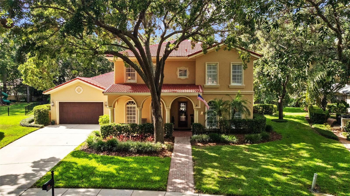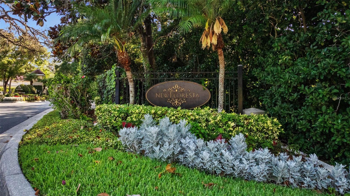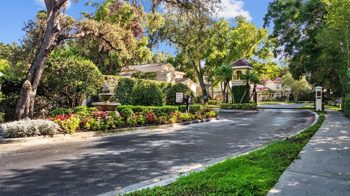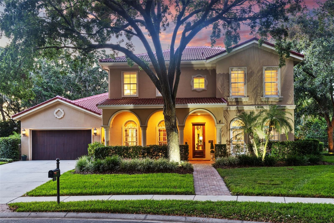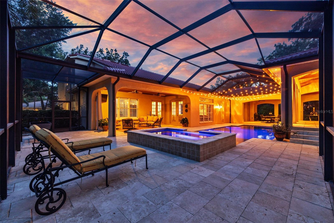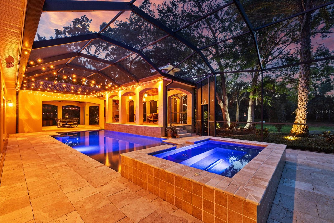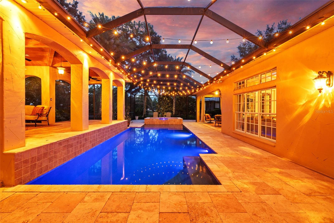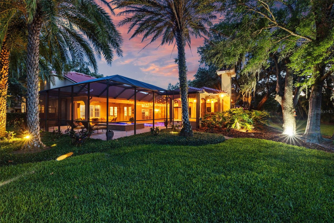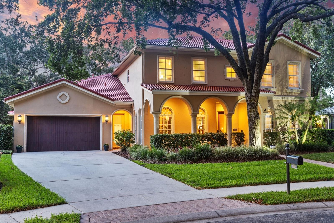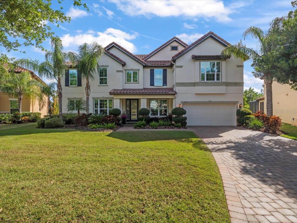1915 Floresta View Drive, TAMPA, FL 33618
Property Photos
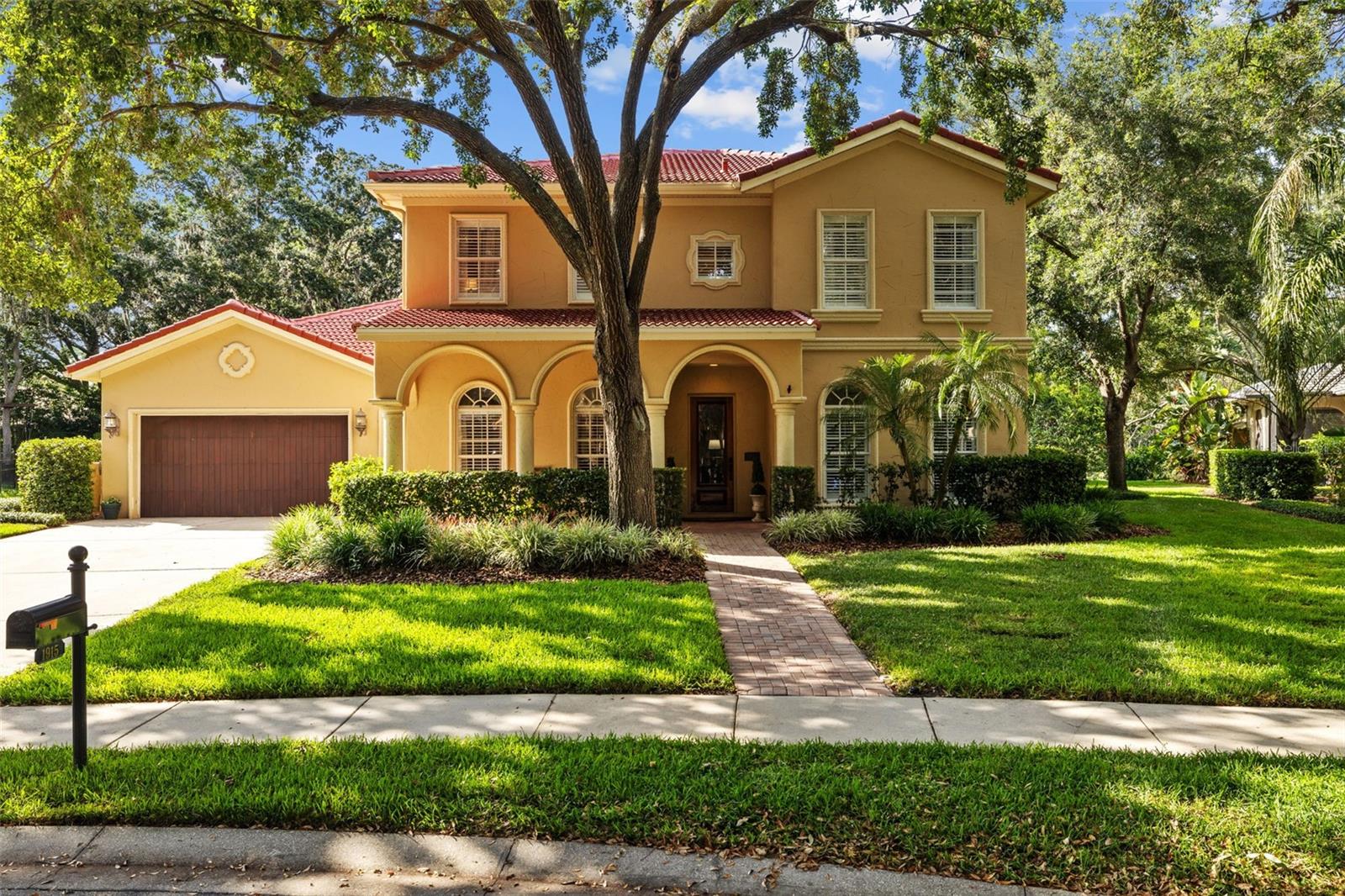
Would you like to sell your home before you purchase this one?
Priced at Only: $1,600,000
For more Information Call:
Address: 1915 Floresta View Drive, TAMPA, FL 33618
Property Location and Similar Properties
- MLS#: TB8380171 ( Residential )
- Street Address: 1915 Floresta View Drive
- Viewed: 5
- Price: $1,600,000
- Price sqft: $258
- Waterfront: No
- Year Built: 2004
- Bldg sqft: 6207
- Bedrooms: 4
- Total Baths: 5
- Full Baths: 4
- 1/2 Baths: 1
- Garage / Parking Spaces: 2
- Days On Market: 3
- Additional Information
- Geolocation: 28.0934 / -82.4837
- County: HILLSBOROUGH
- City: TAMPA
- Zipcode: 33618
- Subdivision: Bella Vista
- Provided by: KELLER WILLIAMS TAMPA PROP.
- Contact: Kristi Drablos
- 813-264-7754

- DMCA Notice
-
DescriptionLuxury meets lifestyle in this stunning, custom built Bayfair home nestled on a premium, oversized .36 acre lot in the exclusive gated community of Bella Vista, located in the heart of Carrollwood, Lake Magdalene area. Boasting over 4,100 square feet, this thoughtfully designed residence offers 4 bedrooms, 4.5 baths, plus a dedicated office, movie room, game room, home gym, and a 24x8 storage room. From the moment you arrive, the beautifully landscaped lawn and welcoming front porch set the tone. Inside, the home is filled with architectural charm, including arched entryways, crown molding, and wainscoting throughout. The office has been recently updated with stylish black trim, adding a modern, elevated look. The formal dining room connects to a butlers pantry with extra cabinetry, counter space, and a wine fridge, creating a seamless flow into the updated chefs kitchen. Featuring new Viking appliancesincluding oven, cooktop, and dishwasherplus a Thermador refrigerator and oversized island, this kitchen is a dream for cooking and entertaining alike. The family room offers custom built ins, a coffered ceiling, abundant natural light from large windows, and French doors that open to the outdoor living space. Just off the family room are two additional flex spaces currently being used as a movie room and game room, complete with an impressive EuroCave wine fridge holding up to 146 bottles. The primary suite, located on the first floor, offers its own French door access to the lanai, with a luxurious ensuite bath featuring two walk in closets with custom shelving, dual vanities, a soaking tub, and a walk in shower. Upstairs, youll find a second bedroom with its own private bath, two additional bedrooms with a Jack and Jill bath, a home gym, and the oversized storage room. Step outside into your own private retreat, complete with a heated saltwater pool, oversized spa, covered outdoor living space perfect for family dinners and entertaining, serene pond views, lush landscaping, and a cozy fire pit for evening gatherings. Additional features include a new roof (August 2024), whole house generator with automatic transfer switch, water filtration system, plantation shutters and more. Conveniently located near I 275, just 20 minutes to downtown Tampa and 25 minutes to Tampa International Airport, with shopping, dining, and Carrollwood Day Schoola top ranked IB programless than a mile away, this home truly offers the perfect blend of elegance, comfort, and convenience.
Payment Calculator
- Principal & Interest -
- Property Tax $
- Home Insurance $
- HOA Fees $
- Monthly -
Features
Building and Construction
- Covered Spaces: 0.00
- Exterior Features: French Doors, Lighting, Outdoor Grill, Outdoor Kitchen, Sidewalk
- Flooring: Carpet, Tile, Wood
- Living Area: 4146.00
- Roof: Tile
Land Information
- Lot Features: Key Lot, Landscaped, Oversized Lot, Private, Sidewalk, Street Dead-End, Paved
Garage and Parking
- Garage Spaces: 2.00
- Open Parking Spaces: 0.00
- Parking Features: Tandem
Eco-Communities
- Pool Features: Gunite, Heated, Salt Water, Screen Enclosure
- Water Source: Public
Utilities
- Carport Spaces: 0.00
- Cooling: Central Air, Zoned
- Heating: Central
- Pets Allowed: Yes
- Sewer: Public Sewer
- Utilities: Electricity Connected, Natural Gas Connected, Sewer Connected, Sprinkler Meter, Water Connected
Finance and Tax Information
- Home Owners Association Fee: 170.00
- Insurance Expense: 0.00
- Net Operating Income: 0.00
- Other Expense: 0.00
- Tax Year: 2024
Other Features
- Appliances: Convection Oven, Cooktop, Dishwasher, Disposal, Gas Water Heater, Microwave, Other, Refrigerator, Water Filtration System, Wine Refrigerator
- Association Name: Condominium Associates, Madelynne Walsh
- Association Phone: 813-341-0943
- Country: US
- Interior Features: Ceiling Fans(s), Coffered Ceiling(s), Crown Molding, Eat-in Kitchen, High Ceilings, Kitchen/Family Room Combo, Open Floorplan, Primary Bedroom Main Floor, Thermostat, Tray Ceiling(s), Walk-In Closet(s), Window Treatments
- Legal Description: BELLA VISTA LOT 5
- Levels: Two
- Area Major: 33618 - Tampa / Carrollwood / Lake Carroll
- Occupant Type: Owner
- Parcel Number: U-35-27-18-5RA-000000-00005.0
- View: Pool, Water
- Zoning Code: RSC-4
Similar Properties
Nearby Subdivisions
Arlington Oaks Sub
Bella Casa
Bella Vista
Carrollton Lakes
Carrollwood South
Carrollwood Sub
Carrollwood Village Cypress Cl
Carrollwood Village Sec 1
Carrollwood Village Twinlakes
Cherry Creek
Cypress Run
East Village
East Village Unit Ii
Echols Lake Carroll Estates Ad
Eilers Platted Sub
Hamlin Lndg
Hardaman Acres Sub
Hunters Lake
Kimberly Lane
Lake Ellen Estates Sub
Lake Magdalene Woods
Lindelaan
North Forest Village
North Lakes Sec B
North Lakes Sec B Unit
North Lakes Sec E
North Lakes Sec E Unit
North Lakes Section C
North Lakes Section C Unit 1
North Section Lakes E
North Section Lakes E Unit 1 L
North Village
Not In Hernando
Orangewood Estates
Ranchester
Retreat At Carrollwood
Tarawood
The Cloister
The Estates At White Trout Lak
The Hamlet
Top Of The Village
Unplatted
Village Estates
Whispering Oaks
White Trout Lake
White Trout Lake Sub

- Corey Campbell, REALTOR ®
- Preferred Property Associates Inc
- 727.320.6734
- corey@coreyscampbell.com



