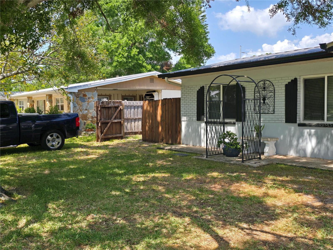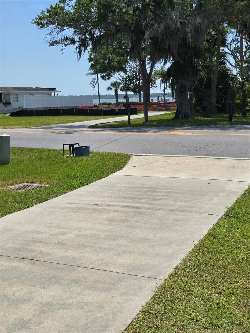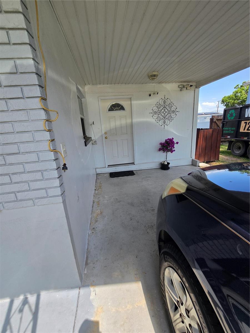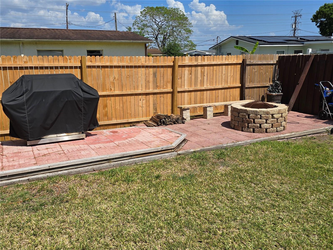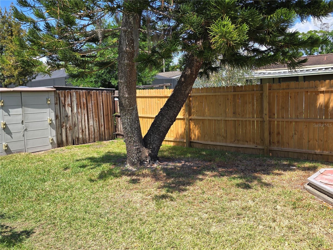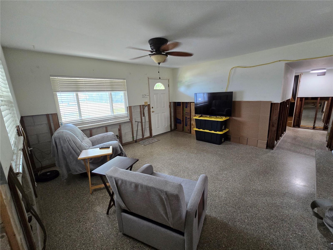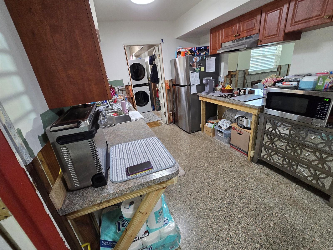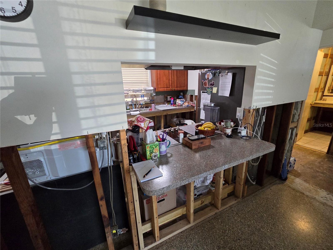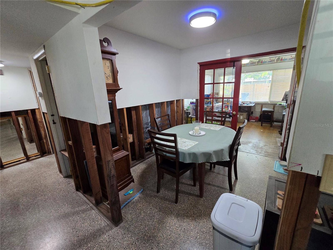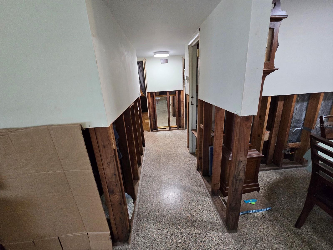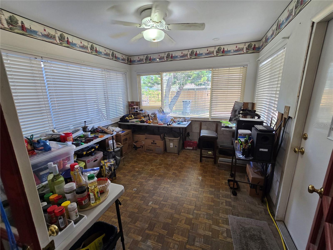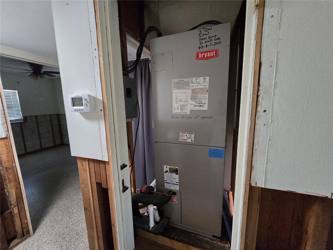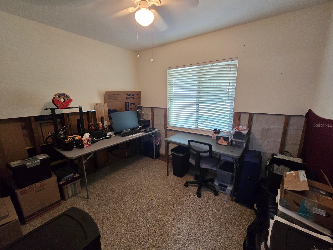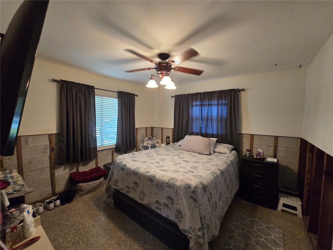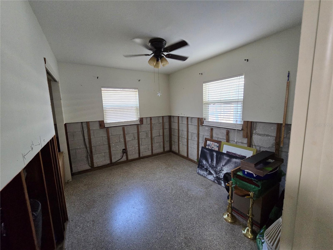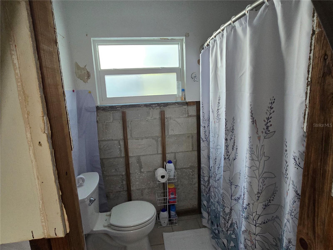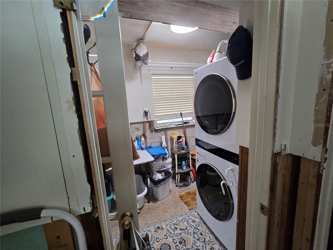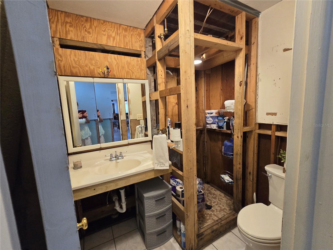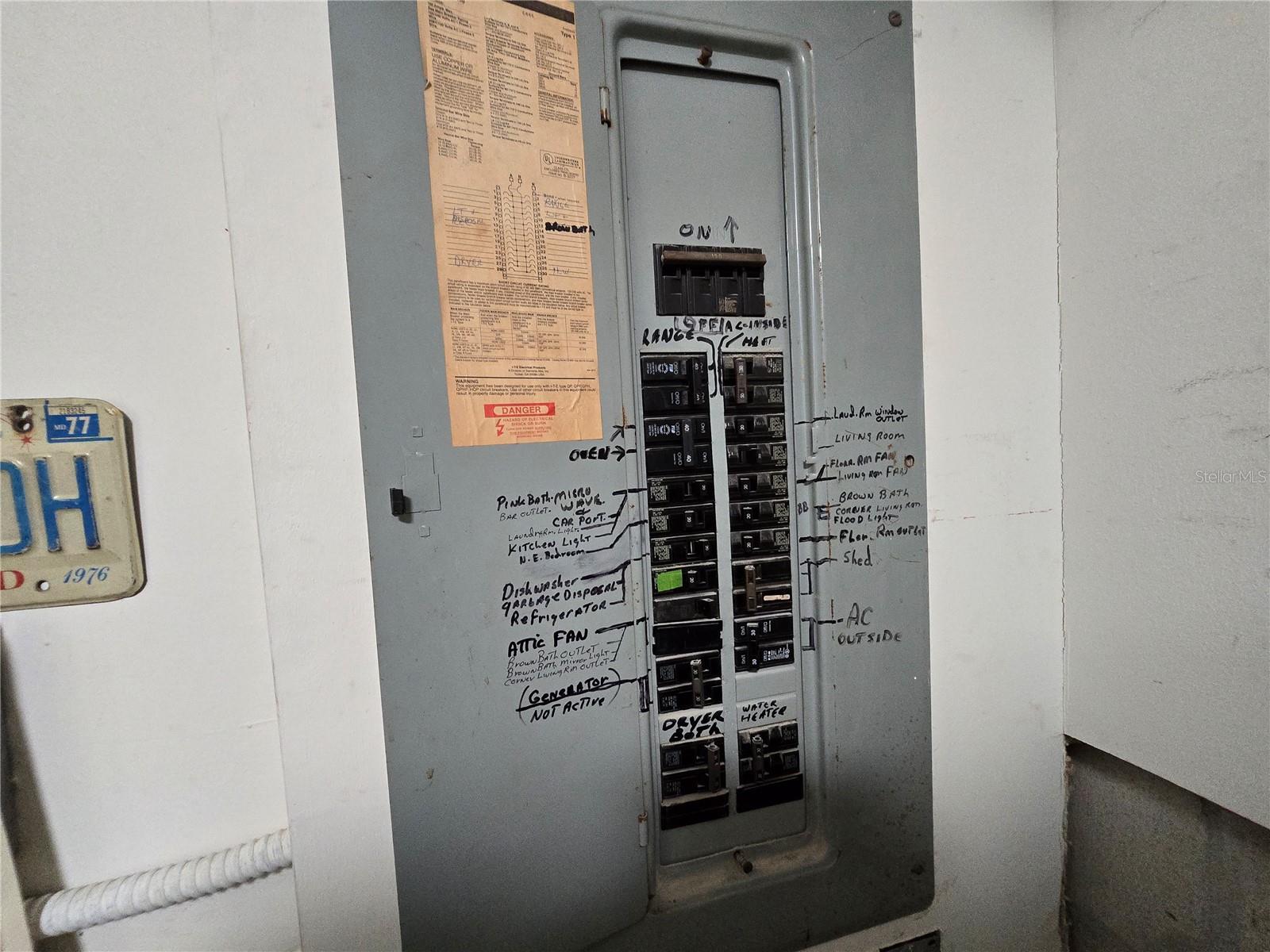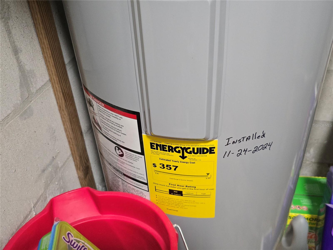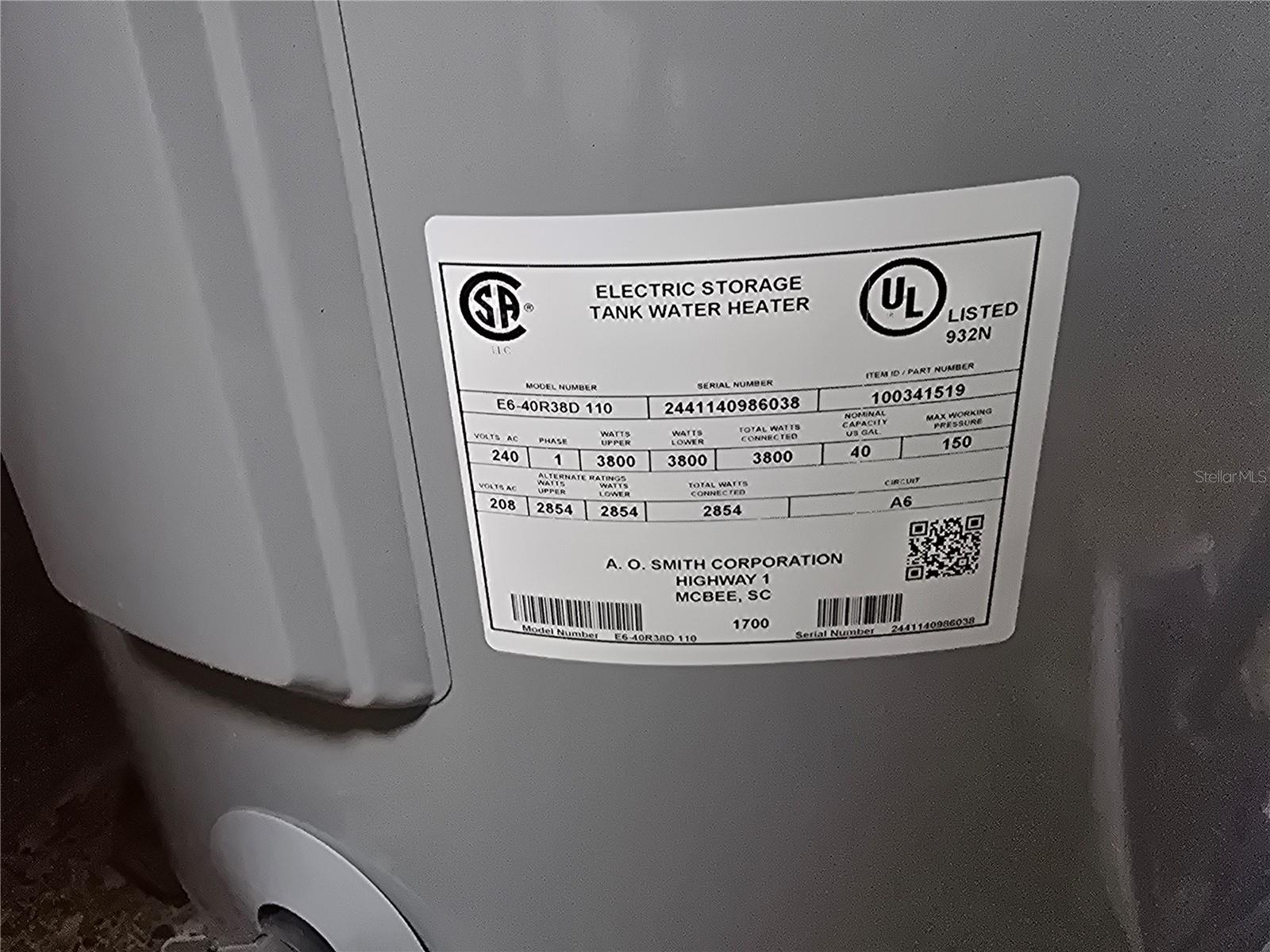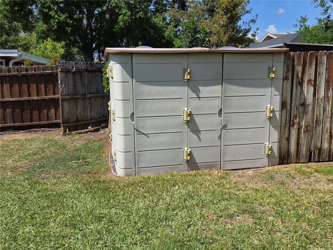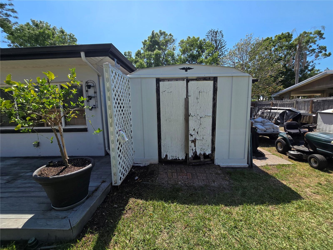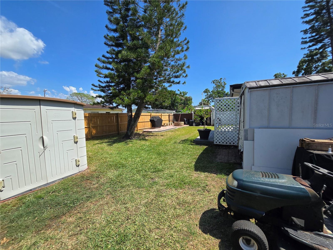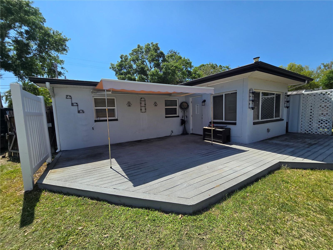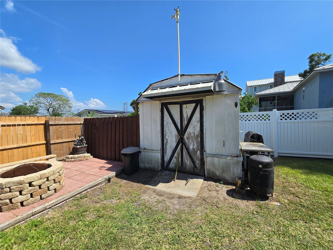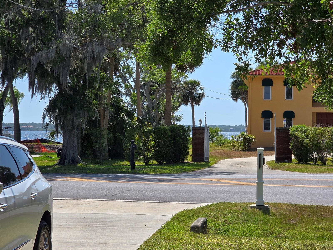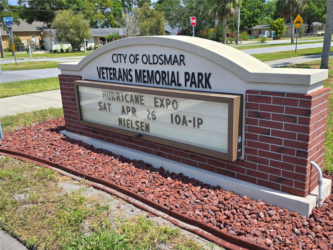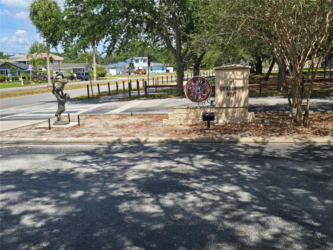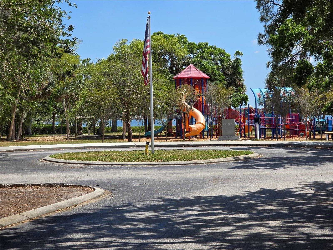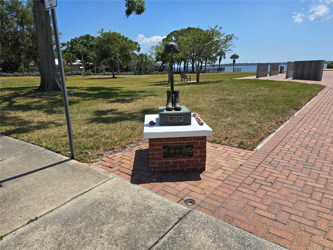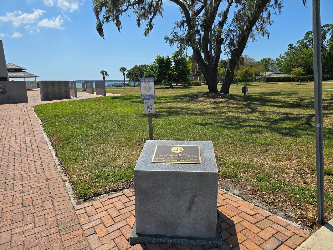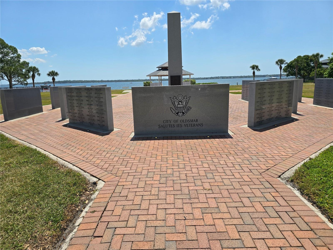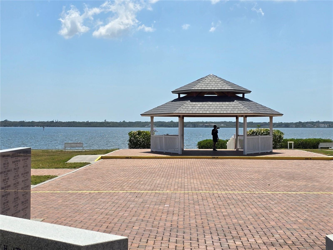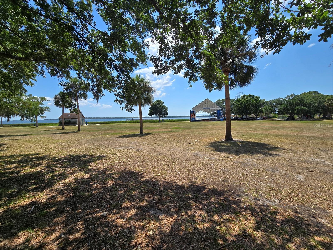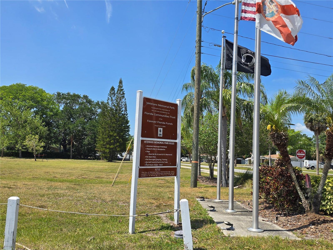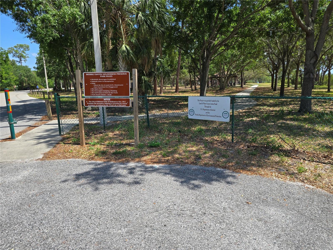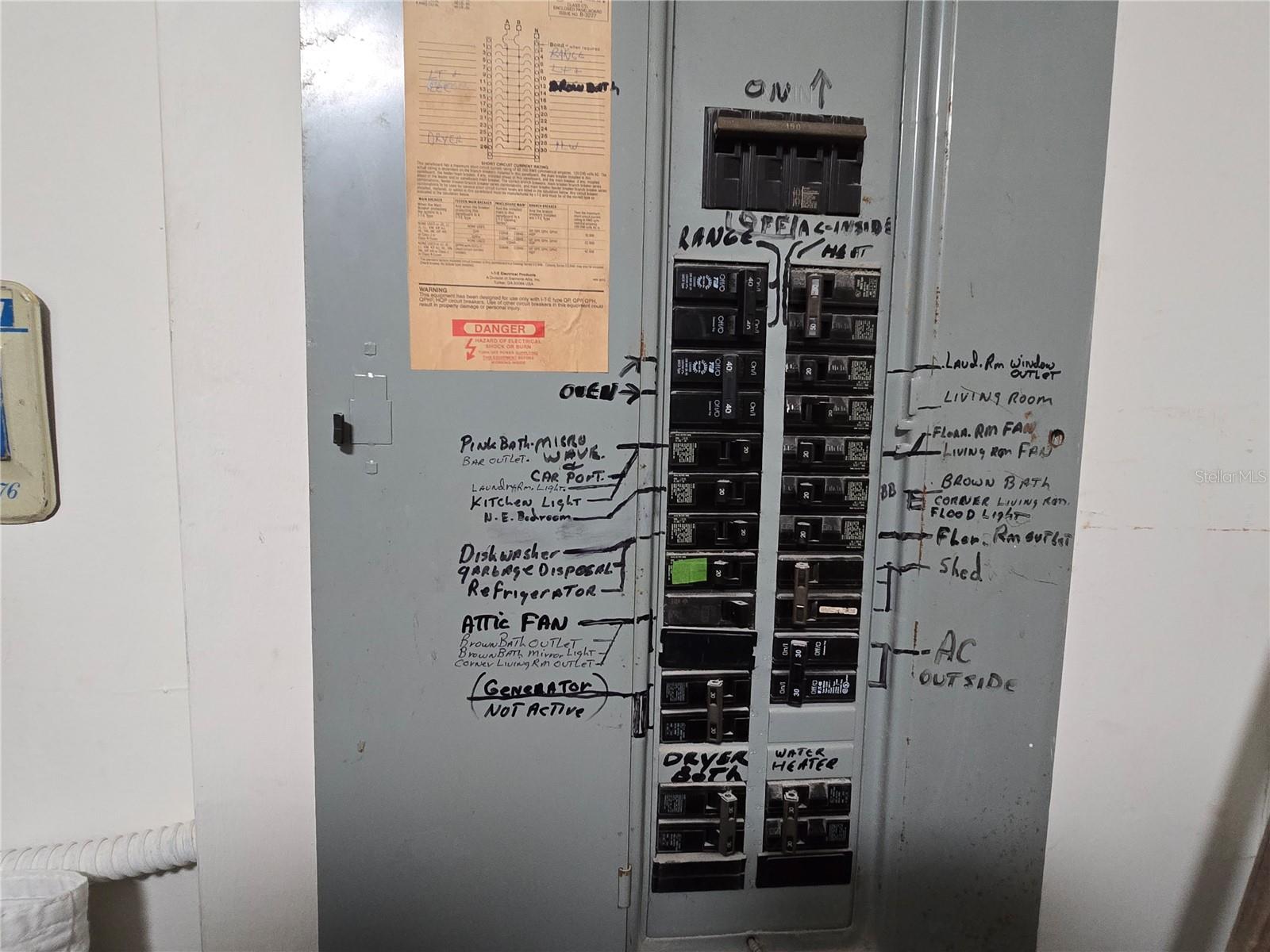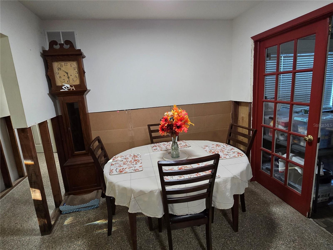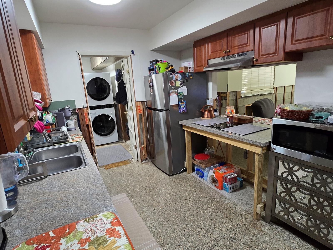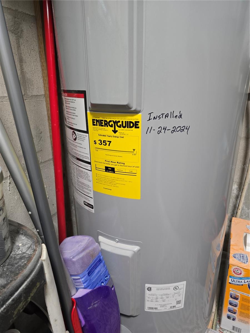315 Shore Drive E, OLDSMAR, FL 34677
Property Photos
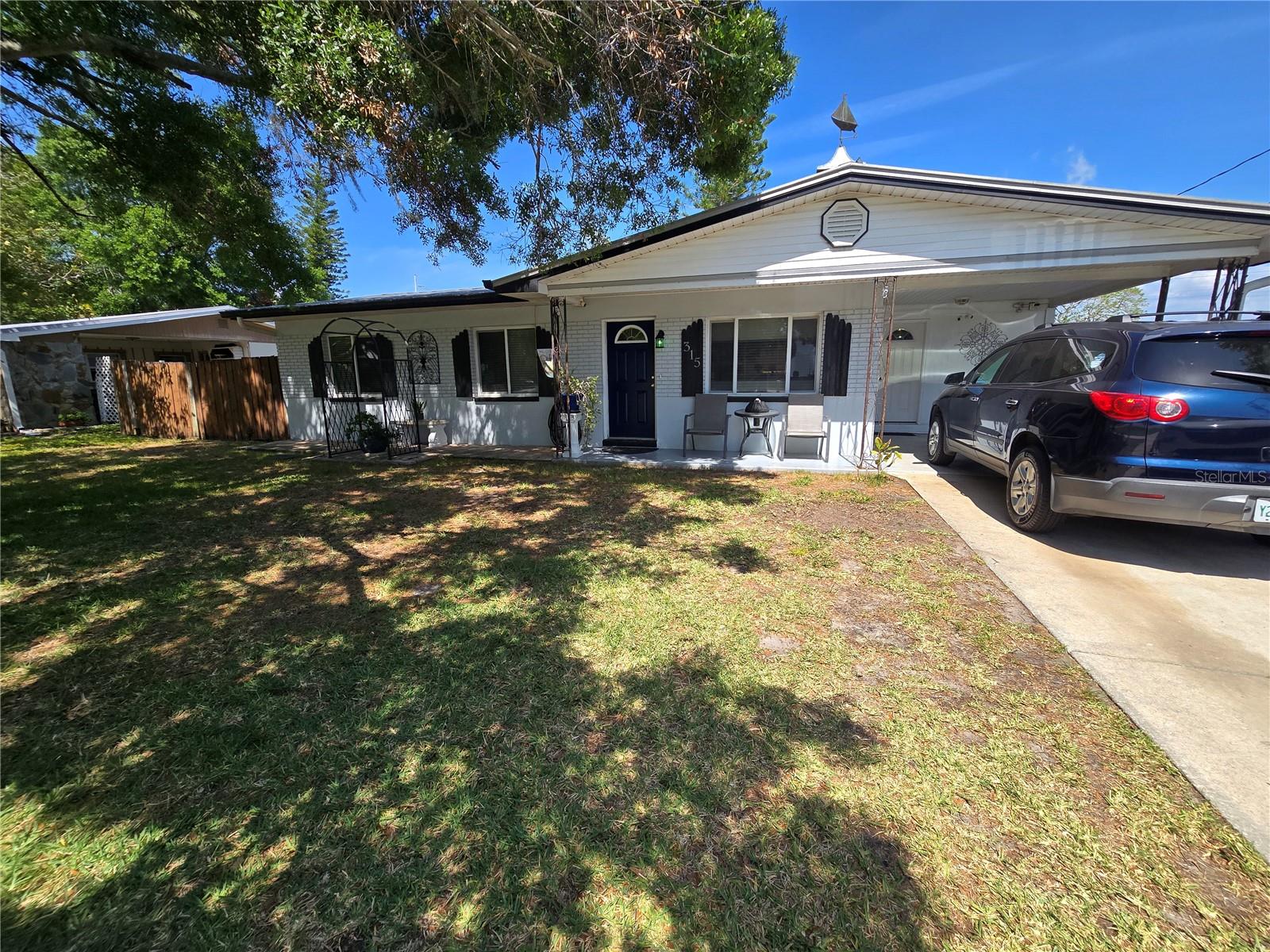
Would you like to sell your home before you purchase this one?
Priced at Only: $274,900
For more Information Call:
Address: 315 Shore Drive E, OLDSMAR, FL 34677
Property Location and Similar Properties
- MLS#: TB8379935 ( Residential )
- Street Address: 315 Shore Drive E
- Viewed: 132
- Price: $274,900
- Price sqft: $186
- Waterfront: No
- Year Built: 1960
- Bldg sqft: 1477
- Bedrooms: 3
- Total Baths: 2
- Full Baths: 2
- Garage / Parking Spaces: 1
- Days On Market: 235
- Additional Information
- Geolocation: 28.0275 / -82.6637
- County: PINELLAS
- City: OLDSMAR
- Zipcode: 34677
- Subdivision: Oldsmar Country Club Estates S
- Elementary School: Oldsmar Elementary PN
- Middle School: Carwise Middle PN
- High School: East Lake High PN
- Provided by: CENTURY 21 COASTAL ALLIANCE
- Contact: Lynette Hensley
- 727-771-8880

- DMCA Notice
-
DescriptionREDUCED! A View of the Picturesque view of Tampa Bay. This cozy 3 Bedroom home has double paneled hurricane rated windows. Indoor laundry room. 3 sheds in the backyard, stone tile firepit, stone bench. 2 double gated entrances on each side of the house, for boats or trailers. Beautiful back yard patio with a retractable awning. All the interior walls have been demoed mid way. You can custom this home the way you want. The City of Oldsmar has determined that this property has not been substantially damaged. Access to REO Park, Mobbly Bayou Beach Park, Veterans Park with Gazebo along with picnic tables and play areas. Recreation for scenic walking trails, playgrounds, tennis and basketball courts, bocce ball, Shuffleboard, fishing piers, boat ramps. Zip lining for the thrill seekers. This is a golf cart friendly neighborhood community. Convenient location to Local Restaurants, Countryside Mall, Movie Theaters, Flea Market, and Tampa Bay Downs. Customer is willing to negotiate within reason with interested buyers.
Payment Calculator
- Principal & Interest -
- Property Tax $
- Home Insurance $
- HOA Fees $
- Monthly -
Features
Building and Construction
- Covered Spaces: 0.00
- Exterior Features: Awning(s)
- Fencing: Wood
- Flooring: Terrazzo, Vinyl
- Living Area: 1477.00
- Other Structures: Shed(s)
- Roof: Metal
Land Information
- Lot Features: FloodZone, Sidewalk, Paved
School Information
- High School: East Lake High-PN
- Middle School: Carwise Middle-PN
- School Elementary: Oldsmar Elementary-PN
Garage and Parking
- Garage Spaces: 0.00
- Open Parking Spaces: 0.00
Eco-Communities
- Water Source: Public
Utilities
- Carport Spaces: 1.00
- Cooling: Central Air
- Heating: Central
- Sewer: Public Sewer
- Utilities: Electricity Connected, Public, Sewer Connected, Sprinkler Recycled, Water Connected
Finance and Tax Information
- Home Owners Association Fee: 0.00
- Insurance Expense: 0.00
- Net Operating Income: 0.00
- Other Expense: 0.00
- Tax Year: 2024
Other Features
- Appliances: Dryer, Range, Refrigerator, Washer
- Country: US
- Interior Features: Ceiling Fans(s)
- Legal Description: OLDSMAR COUNTRY CLUB ESTATES SEC 3 BLK 1, LOT 39 LESS S'LY 0.25FT
- Levels: One
- Area Major: 34677 - Oldsmar
- Occupant Type: Owner
- Parcel Number: 24-28-16-63882-001-0390
- Style: Ranch
- Views: 132
Nearby Subdivisions
Aberdeen
Bay Arbor
Bays End
Bayside Meadowsphase I
Bungalow Bay Estates
Country Club Add To Oldsmar Re
Creekside
Diamond Crest
East Lake Woodlands
East Lake Woodlands Cluster Ho
East Lake Woodlands Lake Estat
East Lake Woodlands Patio Home
Eastlake Oaks Ph 1
Eastlake Oaks Ph 2
Eastlake Oaks Ph 4
Estuary Of Mobbly Bay
Gullaire Village
Hamlets Of Forest Lakes The
Harbor Palmsunit Four A
Harbor Palmsunit One
Harbor Palmsunit Three
Harbor Palmsunit Two
Hayes Park Village
Hunters Crossing
Kingsmill
Manors Of Forest Lakes The
Manors Of Forest Lakes The Ph
Not Applicable
Oldsmar Country Club Estates S
Oldsmar Rev Map
Quail Forest Cluster Homes
Sheffield Village Ph Ii At Bay
Shoreview Ph 2
Shoreview Phase 2
Tampashores Bay Sec
Turtle Creek
Villas Of Forest Lakes The
Warwick Hills
West Oldsmar Sec 1
Worthington

- Corey Campbell, REALTOR ®
- Preferred Property Associates Inc
- 727.320.6734
- corey@coreyscampbell.com



