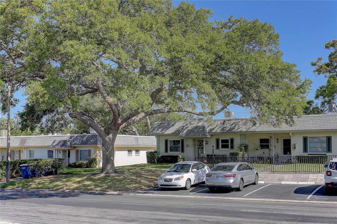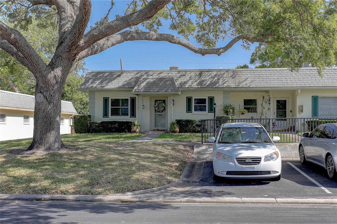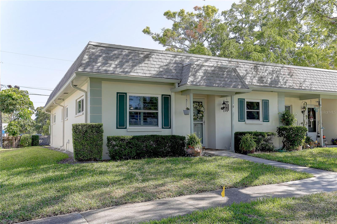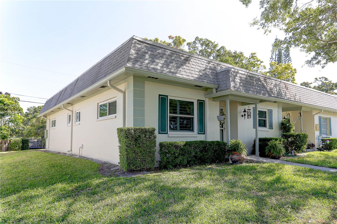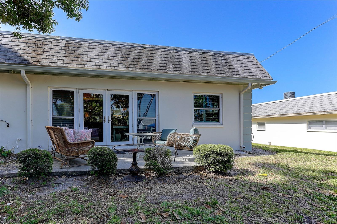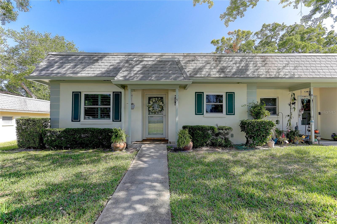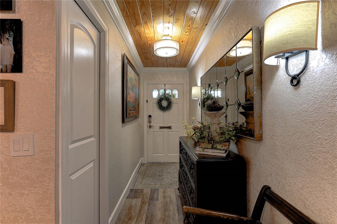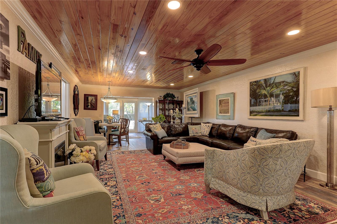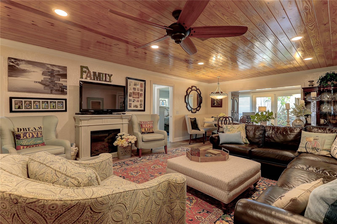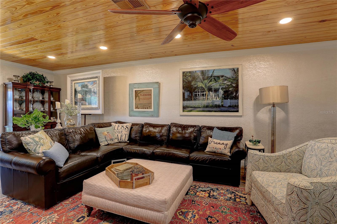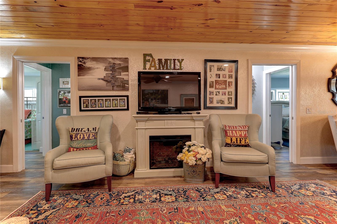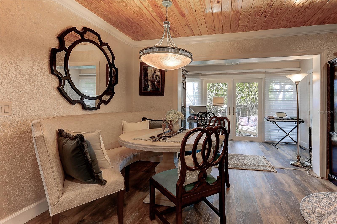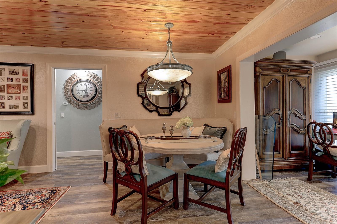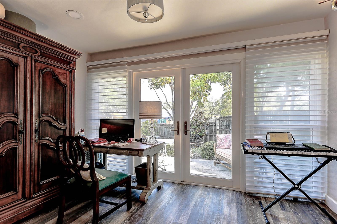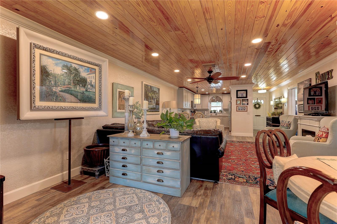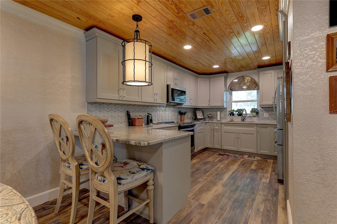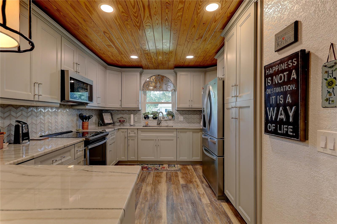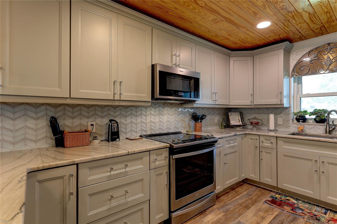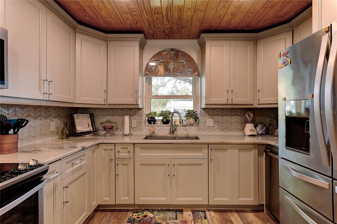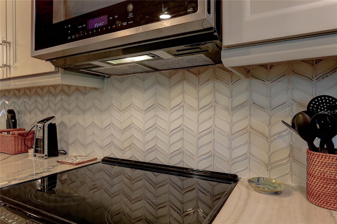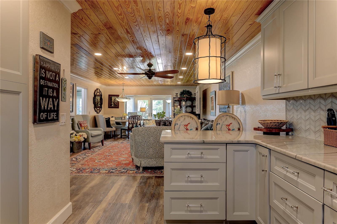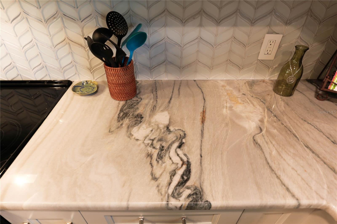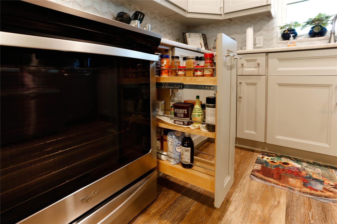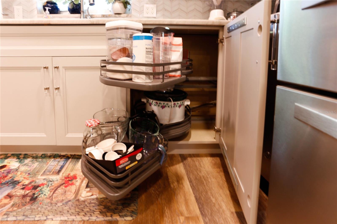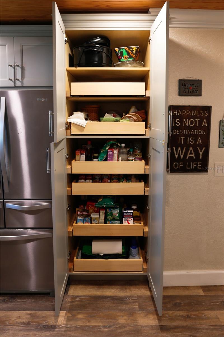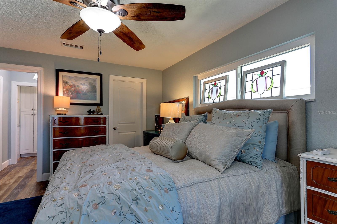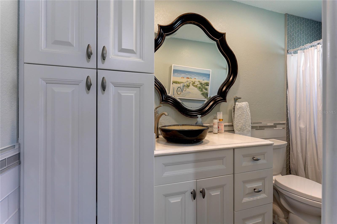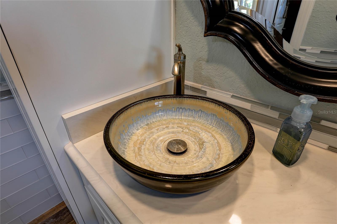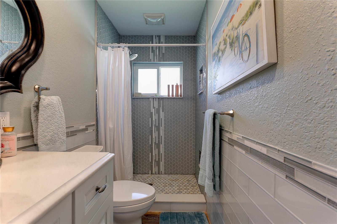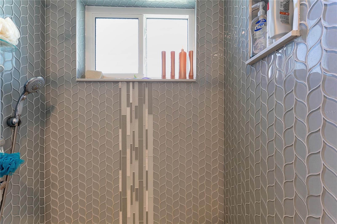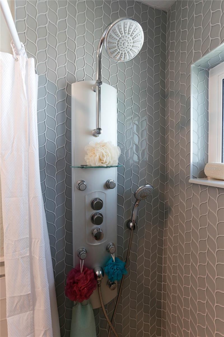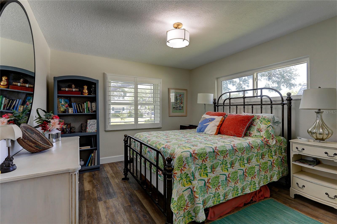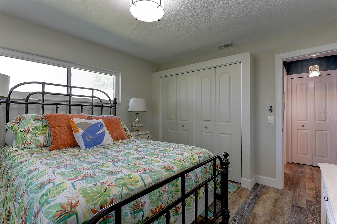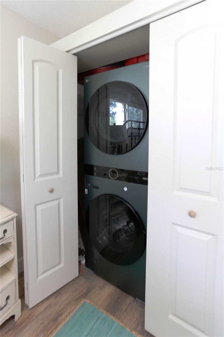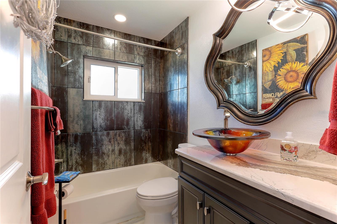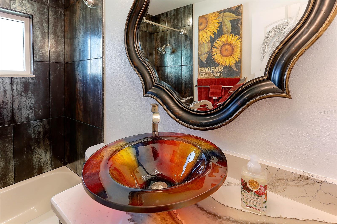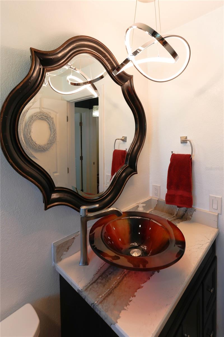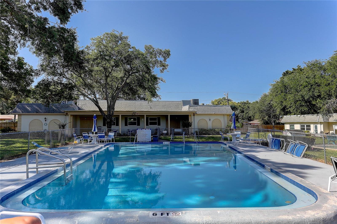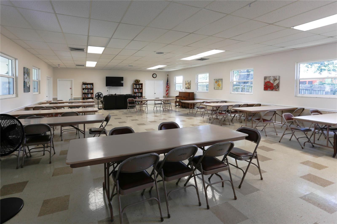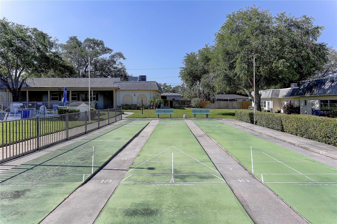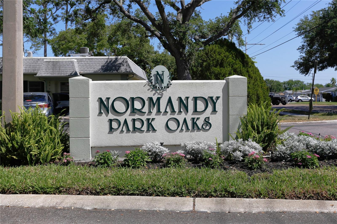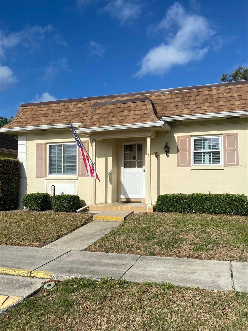1430 Normandy Park Oaks Drive 9, CLEARWATER, FL 33756
Property Photos
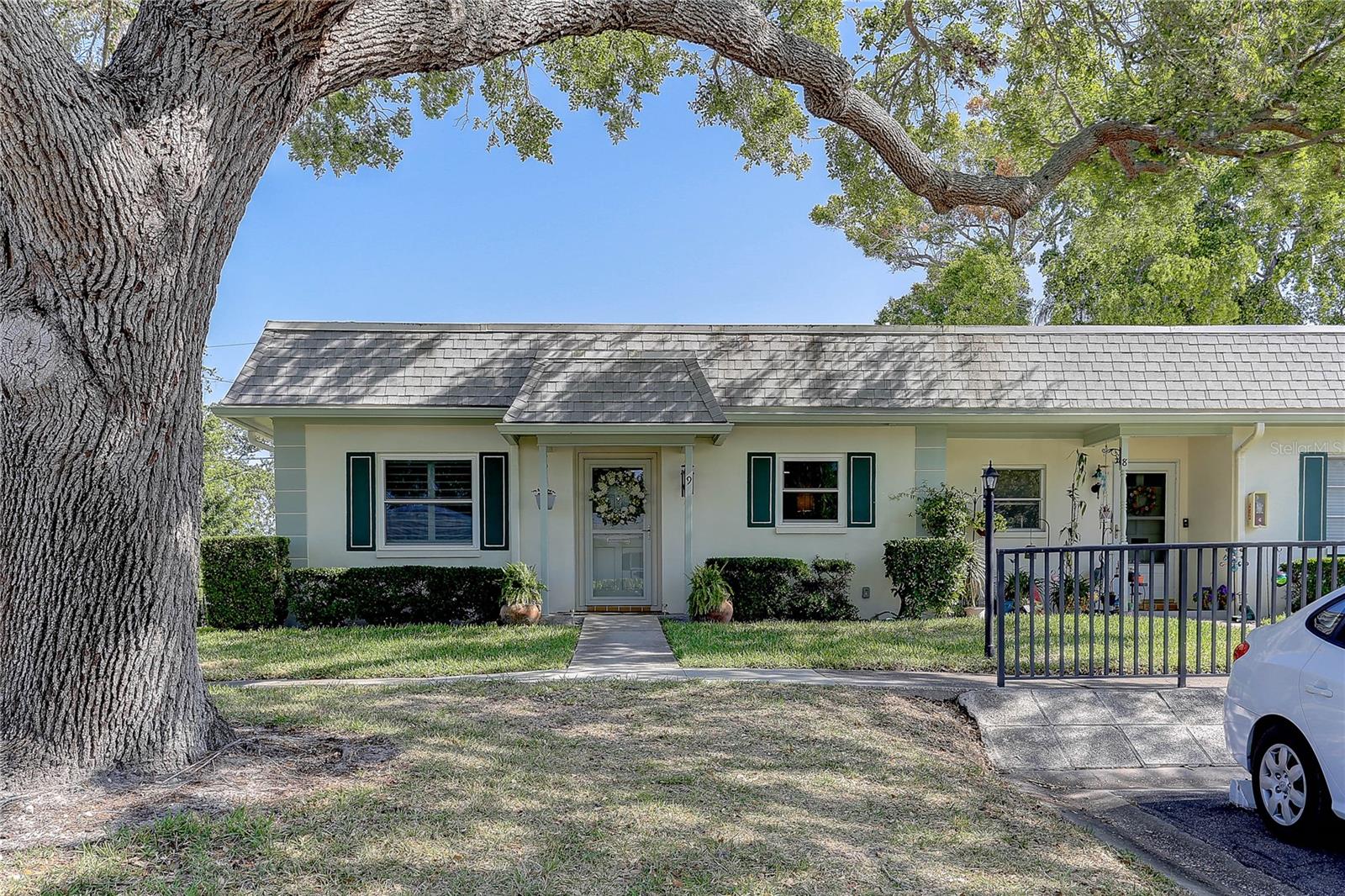
Would you like to sell your home before you purchase this one?
Priced at Only: $214,900
For more Information Call:
Address: 1430 Normandy Park Oaks Drive 9, CLEARWATER, FL 33756
Property Location and Similar Properties
- MLS#: TB8379533 ( Residential )
- Street Address: 1430 Normandy Park Oaks Drive 9
- Viewed: 8
- Price: $214,900
- Price sqft: $182
- Waterfront: No
- Year Built: 1969
- Bldg sqft: 1180
- Bedrooms: 2
- Total Baths: 2
- Full Baths: 2
- Days On Market: 25
- Additional Information
- Geolocation: 27.9485 / -82.7785
- County: PINELLAS
- City: CLEARWATER
- Zipcode: 33756
- Subdivision: Normandy Park Oaks Condo
- Provided by: FUTURE HOME REALTY INC
- Contact: Clyde Murphy
- 813-855-4982

- DMCA Notice
-
DescriptionEvery once in a while a truly magnificent listing becomes available. That is this property, a complete remodel where no expense was spared. 2 bedrooms and 2 baths, 1,180 s. Ft. of living area. An end unit villa in the 55+ condominium community of Normandy Park Oaks off of S. Highland near Lakeview Rd in beautiful Clearwater, Florida. As you park and walk to the front door under the shade of a grand oak tree, you enter the villa through the replaced glass storm door and a replaced front door to the foyer with added sconce lighting on the wall. You immediately notice the wood look laminate throughout and the stained and varnished tongue and groove real wood planked ceiling. The kitchen is to the right, light grey cabinets with beautiful granite countertops. Bar seating at the peninsula. As you check out the cabinets and start opening doors you find every possible cabinet add on. 2 lazy susans, 2 pots and pan drawers, a spice cabinet next to the range, and then a corner cabinet with two hydraulic chrome shelves that pop out for access (really cool). You open the pantry cabinet to find pull out trays from floor to ceiling. Soft close hinges on all drawers and doors. High end stainless steel appliances. Crown moldings and light rails on all the cabinets. I rarely see this quality and custom features, even in multi million dollar homes. The living room is really good sized and connects to the dining area. There are no less than a dozen recessed can lights in the ceiling. Crown moldings around the top and a custom wall paint finish that I have never seen before. The lighting fixtures and ceiling fans are all very high end and beautiful. The florida room continues on across the back of the villa with french doors leading out to the open patio. The french doors and windows have all been replaced with hurricane rated and impact resistant insulated glass. Both bedrooms have their own baths and are separated from the living room by pocket doors. Both bathrooms have had extensive remodels with custom tile, cabinetry, countertops and vessel sinks. A washer and dryer hookup was added in the guest bedroom closet. This is one of those properties where you want to really take your time and view all the professional photos.they tell the story. Then call your Realtor and make an appointment to see this exquisite villa.
Payment Calculator
- Principal & Interest -
- Property Tax $
- Home Insurance $
- HOA Fees $
- Monthly -
Features
Building and Construction
- Covered Spaces: 0.00
- Exterior Features: French Doors, Sidewalk
- Flooring: Laminate
- Living Area: 1180.00
- Roof: Built-Up, Shingle
Garage and Parking
- Garage Spaces: 0.00
- Open Parking Spaces: 0.00
- Parking Features: Assigned
Eco-Communities
- Water Source: Public
Utilities
- Carport Spaces: 0.00
- Cooling: Central Air
- Heating: Central, Electric
- Pets Allowed: Cats OK, Number Limit, Size Limit
- Sewer: Public Sewer
- Utilities: Cable Connected, Electricity Connected, Sewer Connected, Water Connected
Finance and Tax Information
- Home Owners Association Fee Includes: Cable TV, Common Area Taxes, Pool, Escrow Reserves Fund, Maintenance Structure, Maintenance Grounds, Maintenance, Management, Private Road, Sewer, Trash, Water
- Home Owners Association Fee: 0.00
- Insurance Expense: 0.00
- Net Operating Income: 0.00
- Other Expense: 0.00
- Tax Year: 2024
Other Features
- Appliances: Dishwasher, Disposal, Electric Water Heater, Microwave, Range, Range Hood, Refrigerator
- Association Name: Melissa Johnson
- Association Phone: 727-796-5900
- Country: US
- Interior Features: Ceiling Fans(s), Crown Molding, Living Room/Dining Room Combo, Primary Bedroom Main Floor, Solid Wood Cabinets, Stone Counters, Thermostat, Walk-In Closet(s), Window Treatments
- Legal Description: NORMANDY PARK OAKS CONDO BLDG H, UNIT 9
- Levels: One
- Area Major: 33756 - Clearwater/Belleair
- Occupant Type: Owner
- Parcel Number: 23-29-15-60363-008-0090
Similar Properties
Nearby Subdivisions
Ardmore Place Rep
Belkeene
Belkeene 1st Add
Belleair Park Estates
Belleair Terrace
Belleview Court
Belmont Add 01
Belmont Sub
Belmont Sub 1st Add
Belmont Sub 2nd Add
Boulevard Heights
Brookhill
Brookhill Unit 4 Rep
Clearwater
Douglas Manor
Douglas Manor Lake
Druid Groves Rep
Druid Heights
Duncans A H Resub
Emerald Hill Estates
Forrest Hill Estates
Gates Knoll
Gates Knoll 1st Add
Harbor Oaks
Highland Lake Sub 3rd Add
Highland Lake Sub 4th Add
Keeneair
Lakeview Estates
Lakeview Estates 1st Add
Lakeview Estates 1st Add Blk 5
Lakeview Vista 1st Add Rep
Leisure Acres
Magnolia Heights
Mcveigh Sub 2nd Add
Meadow Creek
Midway Acres
Monterey Gardens
Monterey Heights 1st Add
Mount Orange Rev
Myrtledale
Normandy Park Oaks Condo
Normandy Park South
Not In Hernando
Oak Acres Add
Parkwood 2nd Add
Penthouse Groves
Ponce Deleon Estates
Rollins Sub
Rose-ann Sub
Roseann Sub
Salls Rep Of 3rd Add
Sirmons Heights
Sirmons Heights 1st Add
Starr Saverys Add
Sunny Park Groves
Sunshine Groves
Village The First Pt Rep
Woodridge
Woodridge Estates

- Corey Campbell, REALTOR ®
- Preferred Property Associates Inc
- 727.320.6734
- corey@coreyscampbell.com



