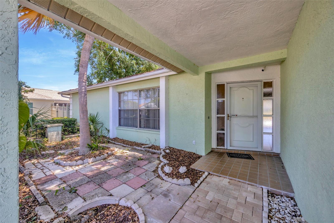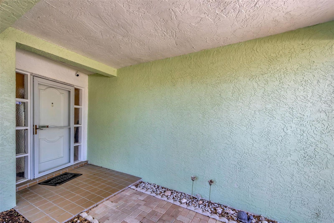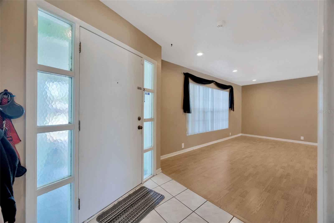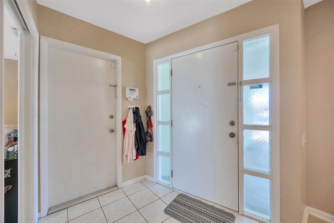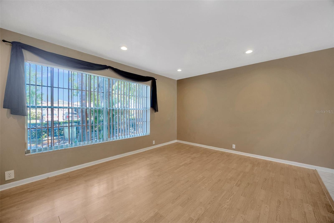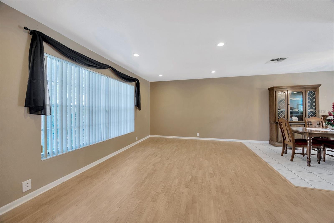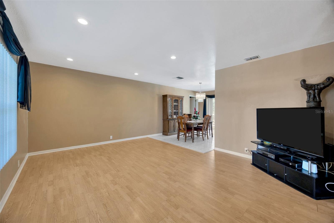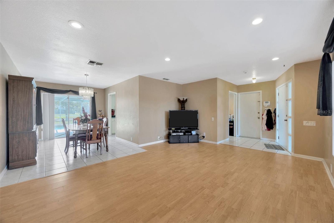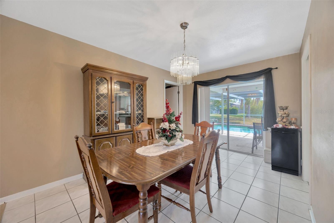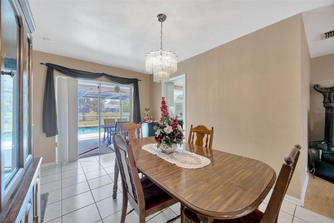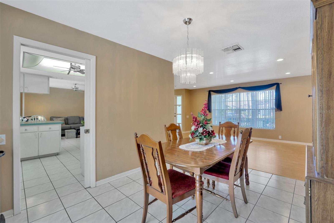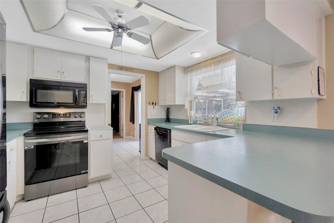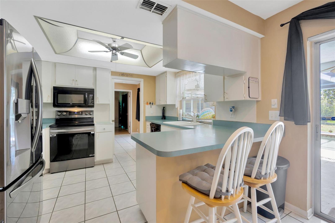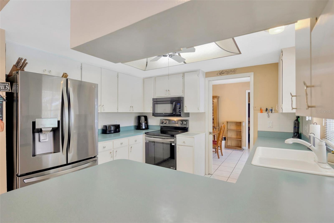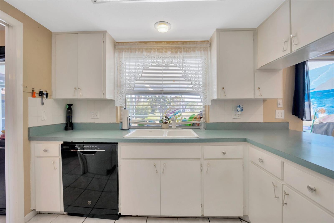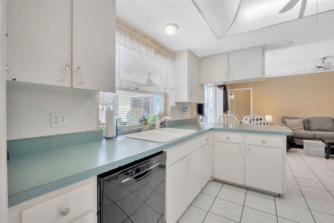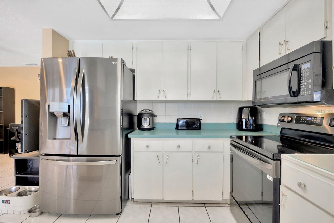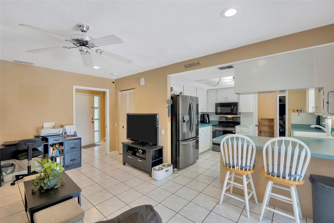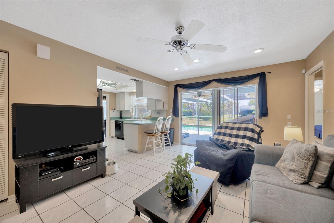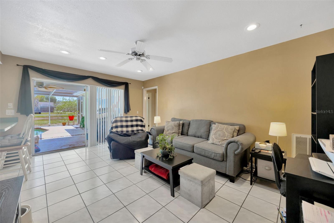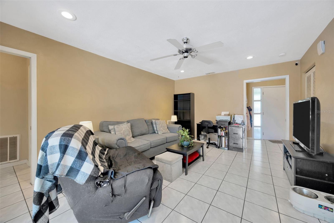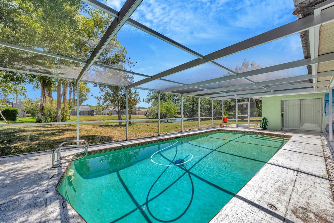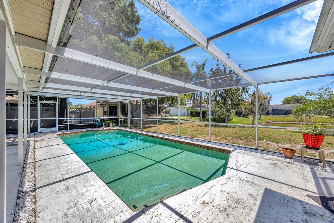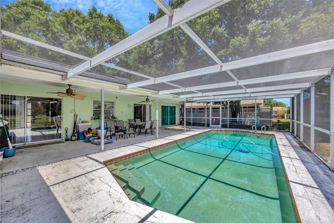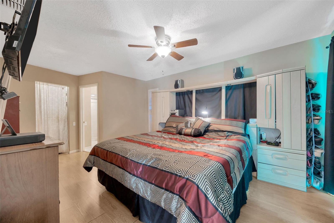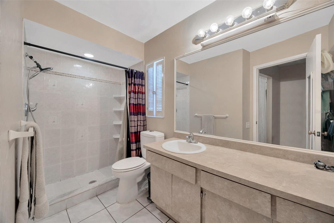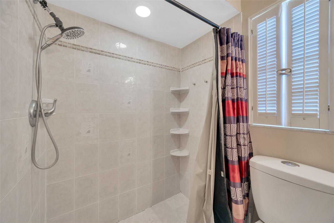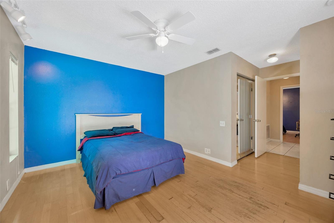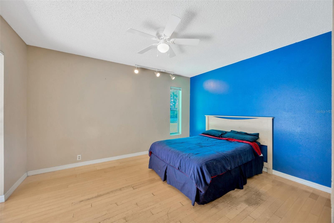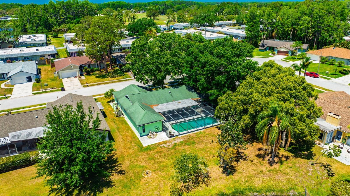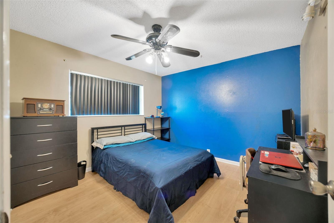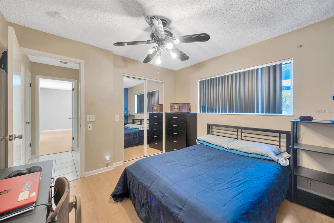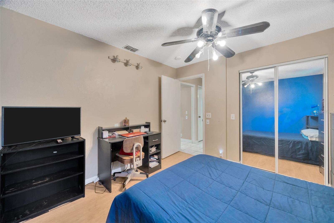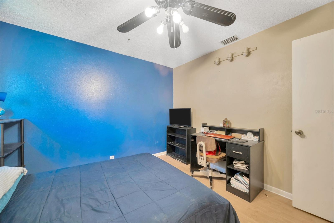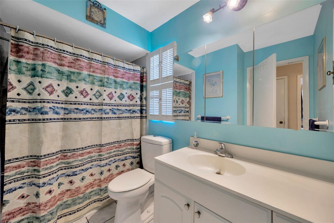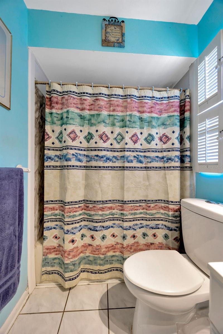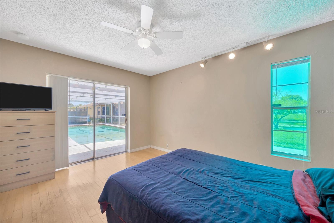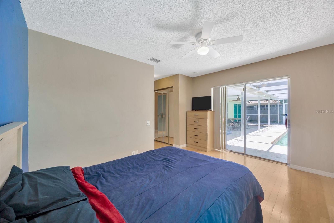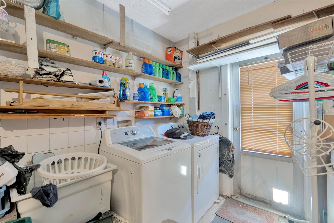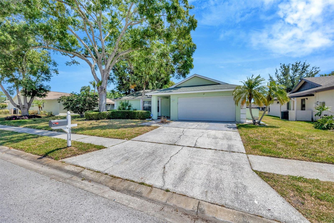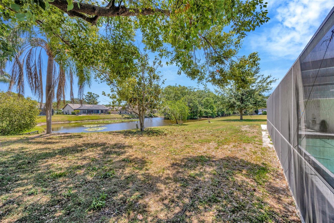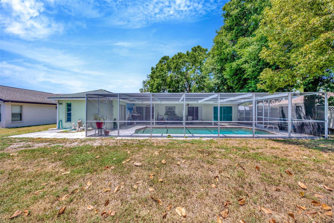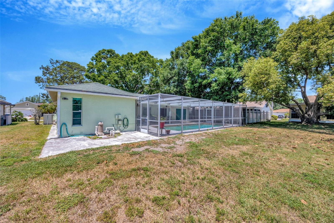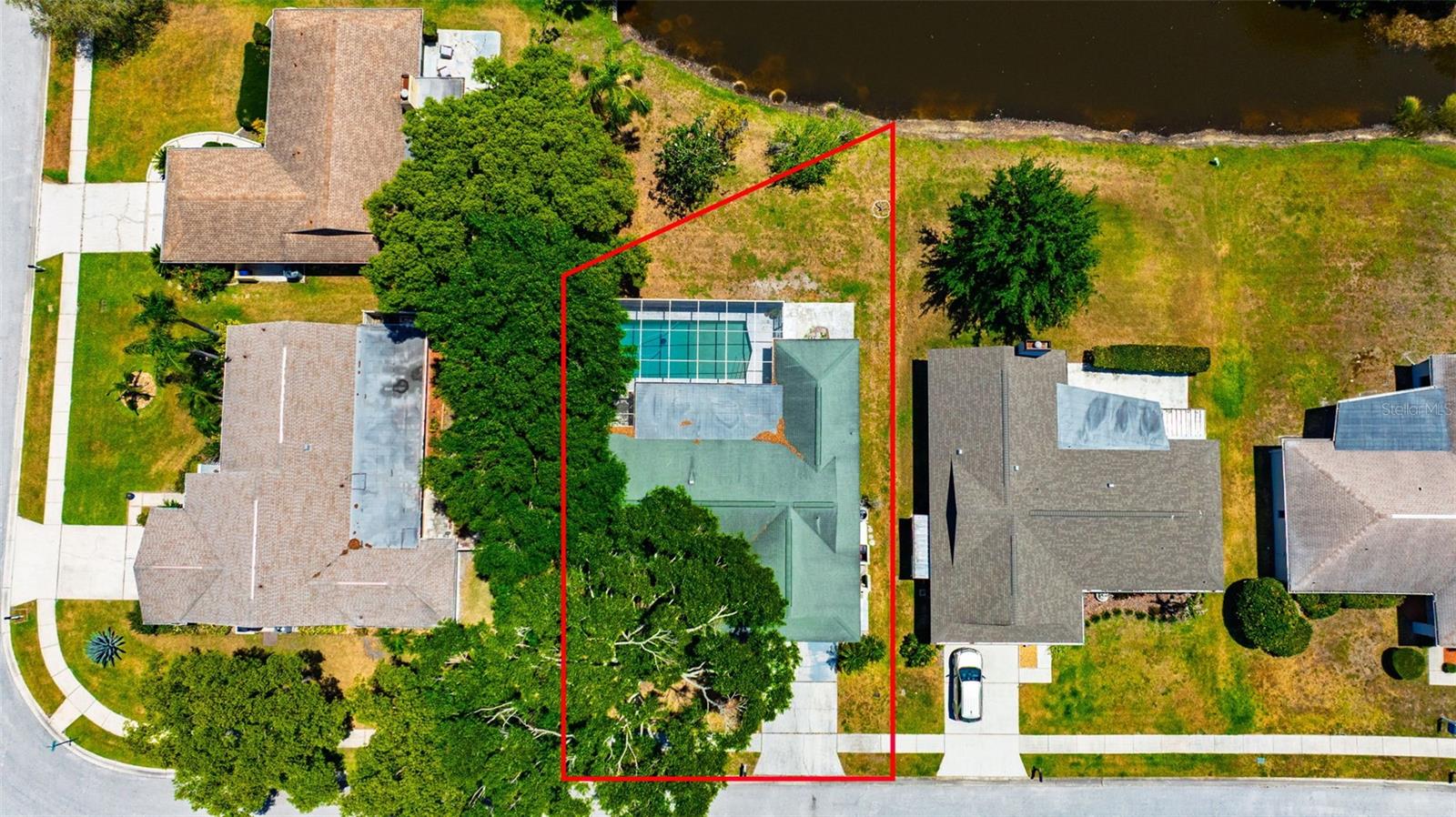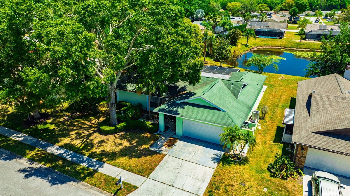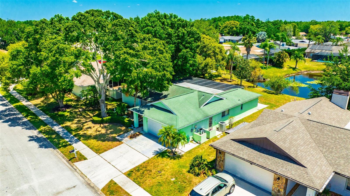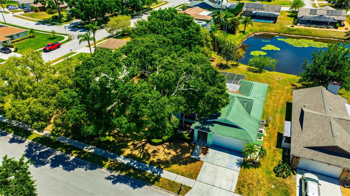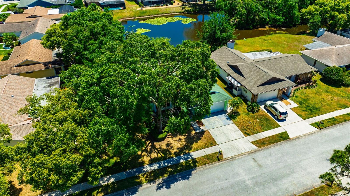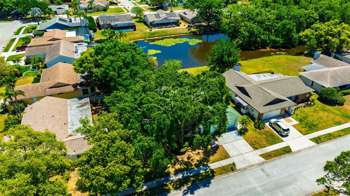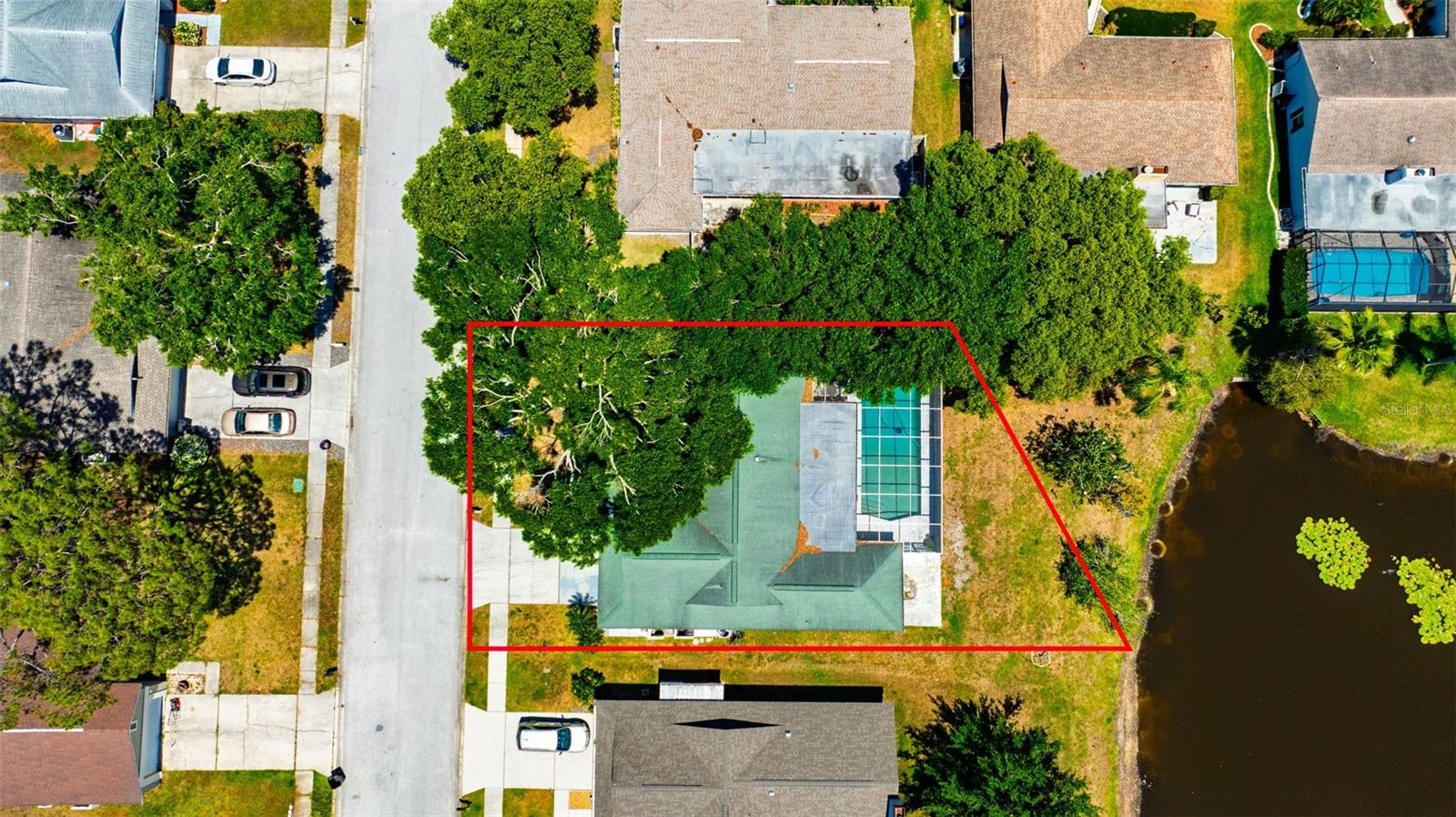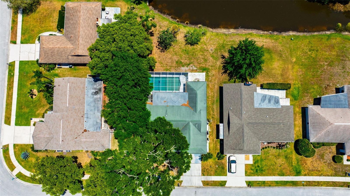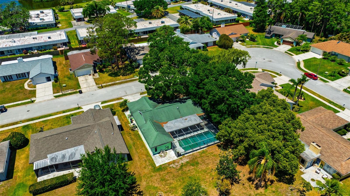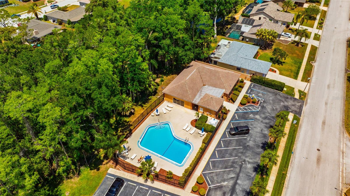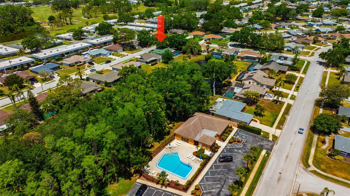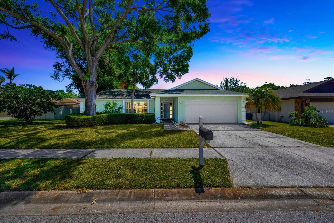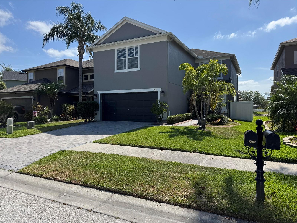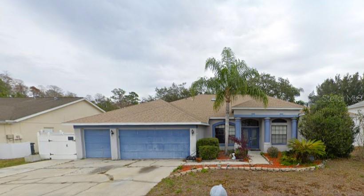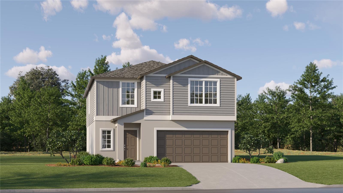3414 Rankin Drive, NEW PORT RICHEY, FL 34655
Property Photos

Would you like to sell your home before you purchase this one?
Priced at Only: $340,000
For more Information Call:
Address: 3414 Rankin Drive, NEW PORT RICHEY, FL 34655
Property Location and Similar Properties
- MLS#: TB8379415 ( Residential )
- Street Address: 3414 Rankin Drive
- Viewed: 2
- Price: $340,000
- Price sqft: $138
- Waterfront: No
- Year Built: 1982
- Bldg sqft: 2467
- Bedrooms: 3
- Total Baths: 2
- Full Baths: 2
- Garage / Parking Spaces: 2
- Days On Market: 21
- Additional Information
- Geolocation: 28.2089 / -82.6526
- County: PASCO
- City: NEW PORT RICHEY
- Zipcode: 34655
- Subdivision: A Rep Of Fairway Spgs
- Middle School: Seven Springs Middle PO
- High School: J.W. Mitchell High PO
- Provided by: FUTURE HOME REALTY INC
- Contact: Ryan Sack
- 813-855-4982

- DMCA Notice
-
DescriptionWelcome to this lovely 3 bedroom, 2 bath, 2 car garage pool home with a pond view in the highly sought after community of fairway springs, new port richey. Built in 1982 and offering 1,601 sq ft of comfortable living space. Thissplit floor plan offers a formal living and dining rooms, and aspacious family roomall with clever pocket doors for added versatility. This home boasts a private pool with tranquil pond viewsperfect for florida living and even has an outdoor shower for rinsing off. Step inside to discover thoughtful updates throughout, including recessed lighting (2024) and an upgraded electrical panel with generator connection (2023) for added peace of mind. The open kitchen features a stainless steel refrigerator (2024), stainless steel flat top stove (2024), and dishwasher (2022), providing both style and function. Enjoy the florida sunshine in your screened in pool area, complete with a new pool pump (2023) and brand new screens (2024). Security is a breeze with a recently updated adt alarm system (2024). Fairway springs is known for its serene atmosphere, mature landscaping, and convenient access to shopping, dining, hospitals, and much more. Don't miss your chance to own this block home and make it your own. Schedule your private showing today!
Payment Calculator
- Principal & Interest -
- Property Tax $
- Home Insurance $
- HOA Fees $
- Monthly -
Features
Building and Construction
- Covered Spaces: 0.00
- Exterior Features: Sidewalk, Sliding Doors
- Flooring: Ceramic Tile, Laminate
- Living Area: 1601.00
- Roof: Shingle
School Information
- High School: J.W. Mitchell High-PO
- Middle School: Seven Springs Middle-PO
Garage and Parking
- Garage Spaces: 2.00
- Open Parking Spaces: 0.00
Eco-Communities
- Pool Features: In Ground, Screen Enclosure
- Water Source: Public
Utilities
- Carport Spaces: 0.00
- Cooling: Central Air
- Heating: Electric
- Pets Allowed: Yes
- Sewer: Public Sewer
- Utilities: Cable Available, Electricity Connected, Public, Sewer Connected, Water Connected
Finance and Tax Information
- Home Owners Association Fee Includes: Pool
- Home Owners Association Fee: 325.00
- Insurance Expense: 0.00
- Net Operating Income: 0.00
- Other Expense: 0.00
- Tax Year: 2024
Other Features
- Appliances: Dishwasher, Microwave, Range, Refrigerator
- Association Name: Greenacre Properties - Elyssia Luquis
- Association Phone: 813-600-1100
- Country: US
- Furnished: Unfurnished
- Interior Features: Ceiling Fans(s), Eat-in Kitchen, Kitchen/Family Room Combo, Living Room/Dining Room Combo, Primary Bedroom Main Floor, Split Bedroom
- Legal Description: A REPLAT OF FAIRWAY SPRINGS UNIT 2 PB 20 PG 75 REPLATTED FROM FAIRWAY SPRINGS UNIT 2 PB 19 PG 105 LOT 235 OR 9061 PG 2051 OR 9500 PG 1416
- Levels: One
- Area Major: 34655 - New Port Richey/Seven Springs/Trinity
- Occupant Type: Owner
- Parcel Number: 16-26-24-041.A-000.00-235.0
- Zoning Code: R4
Similar Properties
Nearby Subdivisions
07 Spgs Villas Condo
A Rep Of Fairway Spgs
Alico Estates
Anclote River
Anclote River Acres
Anclote River Estates
Briar Patch Village 07 Spgs Ph
Bryant Square
Cattlemans Crossing Ph 03
Cedarwood Village Condo 02
Chelsea Place
Fairway Spgs
Fairway Springs
Golf View Villas 1 Condo
Golf View Villas Condo 05
Golf View Villas Condo 08
Greenbrook Estates
Heritage Lake
Hills Of San Jose
Hunters Rdg
Hunters Ridge
Hunting Crk Multifam 10 20
Longleaf
Longleaf Nbrhd 3
Longleaf Neighborhocd 3bl 39
Longleaf Neighborhood 02 Ph 02
Longleaf Neighborhood 03
Longleaf Neighborhood Four Pha
Magnolia Estates
Mitchell 54 West Ph 1
Mitchell 54 West Ph 2
Mitchell 54 West Ph 2 Resident
Mitchell 54 West Ph 3
Mitchell 54 West Ph 3 Resident
Mitchell Ranch 54 Ph 4 7 8 9
Mitchell Ranch South Ph Ii
Natures Hideaway
New Port Corners
Not In Hernando
Oak Ridge
River Crossing
River Oaks Condo Ph 03
River Pkwy Sub
Riverchase
Riverchase South
Riverside Estates
Riviera
Seven Spgs Homes
Seven Springs Homes
Southern Oaks
Southern Oaks Unit One
Timber Greens Ph 01d
Timber Greens Ph 01e
Timber Greens Ph 02b
Timber Greens Ph 03a
Timber Greens Ph 03b
Timber Greens Ph 04a
Timber Greens Ph 04b
Trinity Preserve Ph 1
Trinity Preserve Ph 2a 2b
Trinity Woods
Venice Estates Sub
Venice Estates Sub 2nd Additio
Veterans Villas Ph 02
Villa Del Rio
Villagestrinity Lakes
Woodgate Sub
Wyndtree Village 11 12

- Corey Campbell, REALTOR ®
- Preferred Property Associates Inc
- 727.320.6734
- corey@coreyscampbell.com



