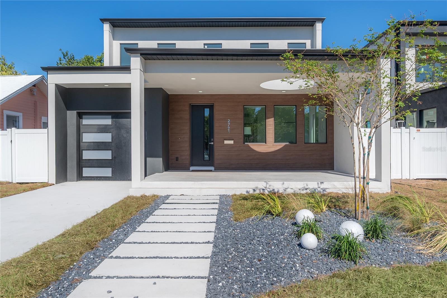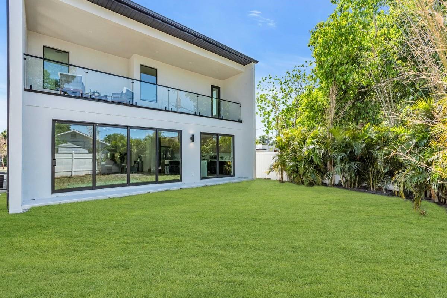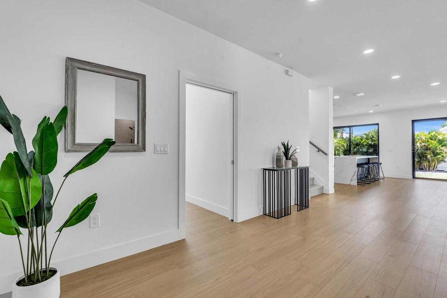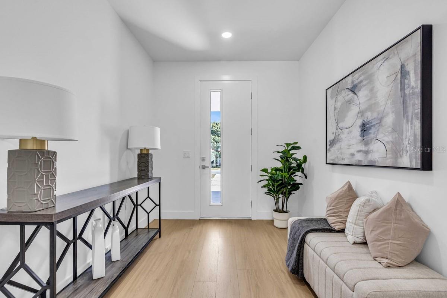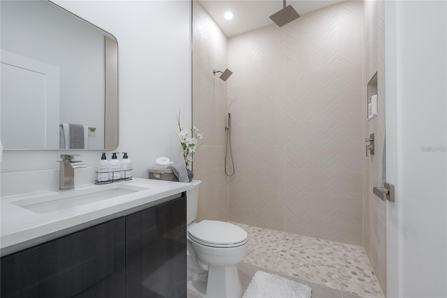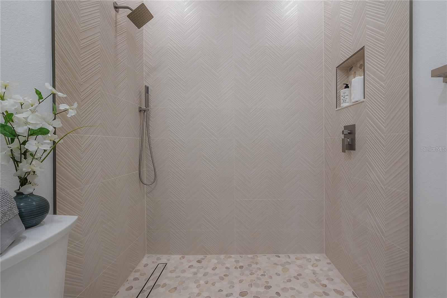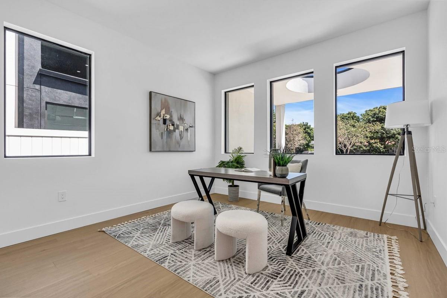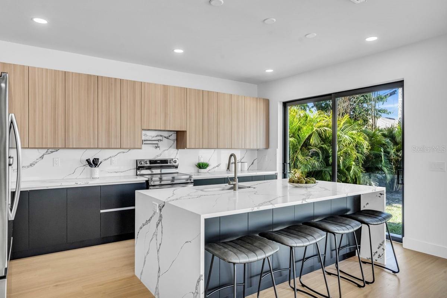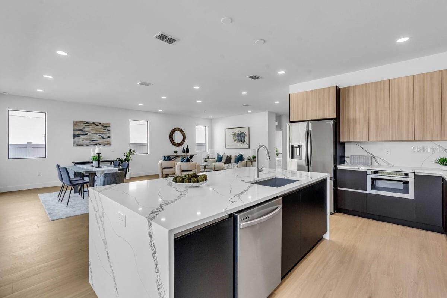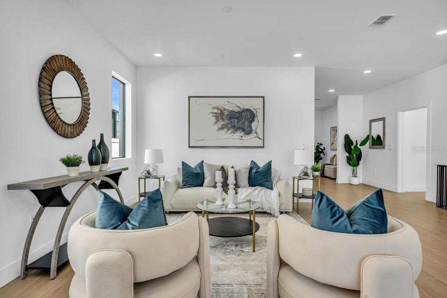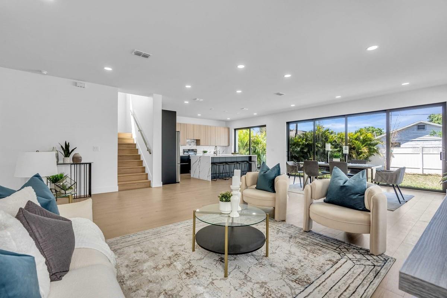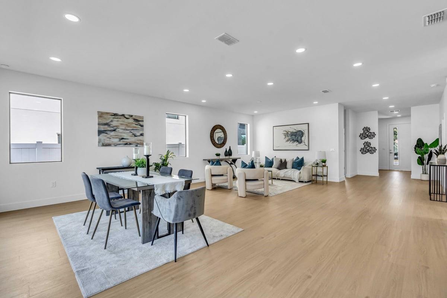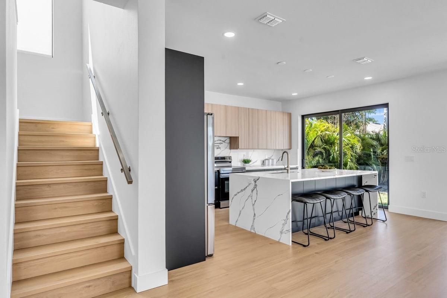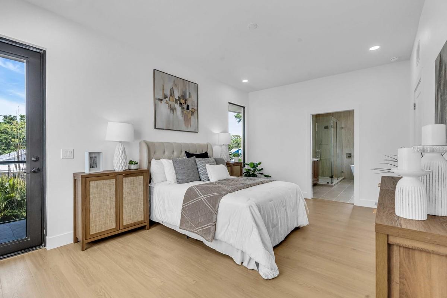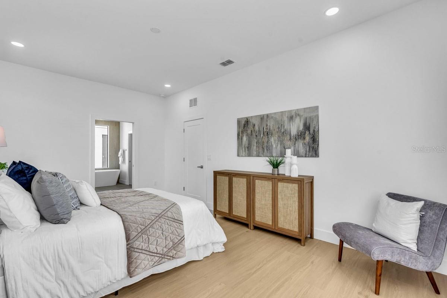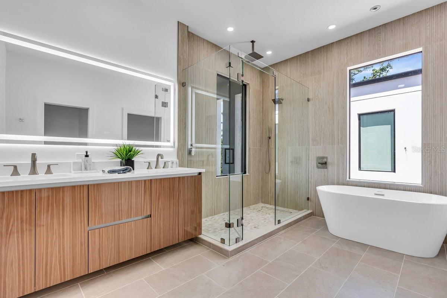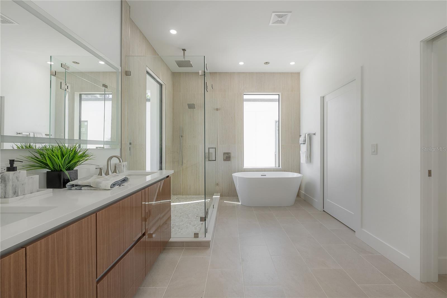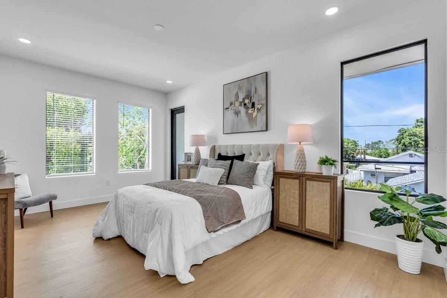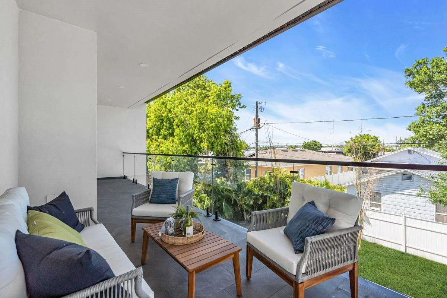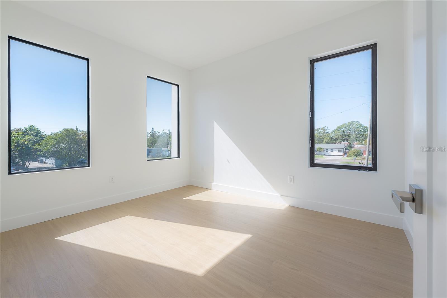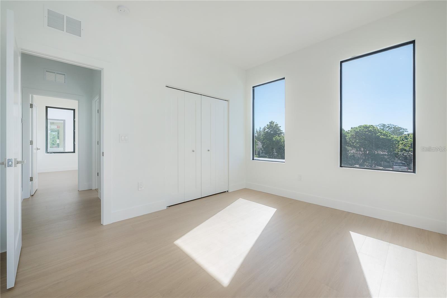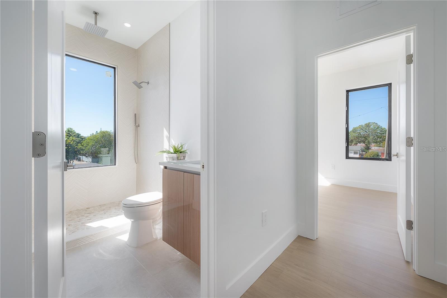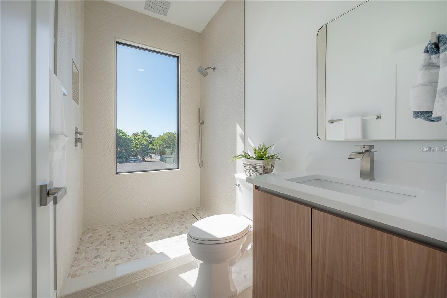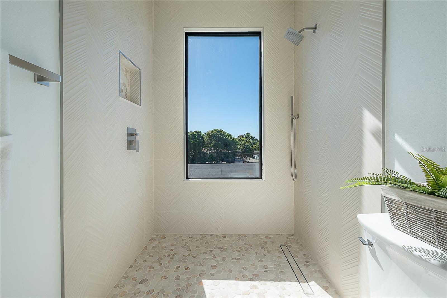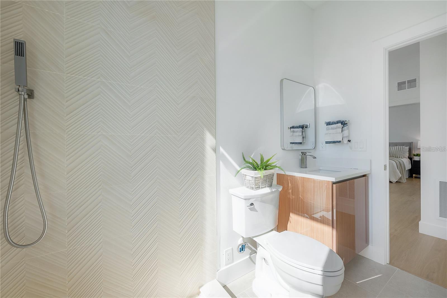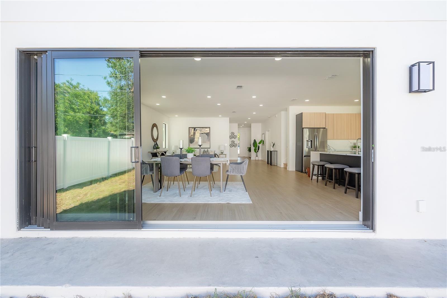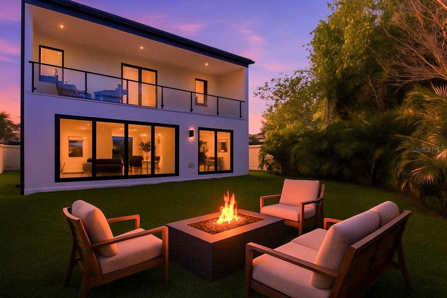2721 17th Avenue N, ST PETERSBURG, FL 33713
Property Photos
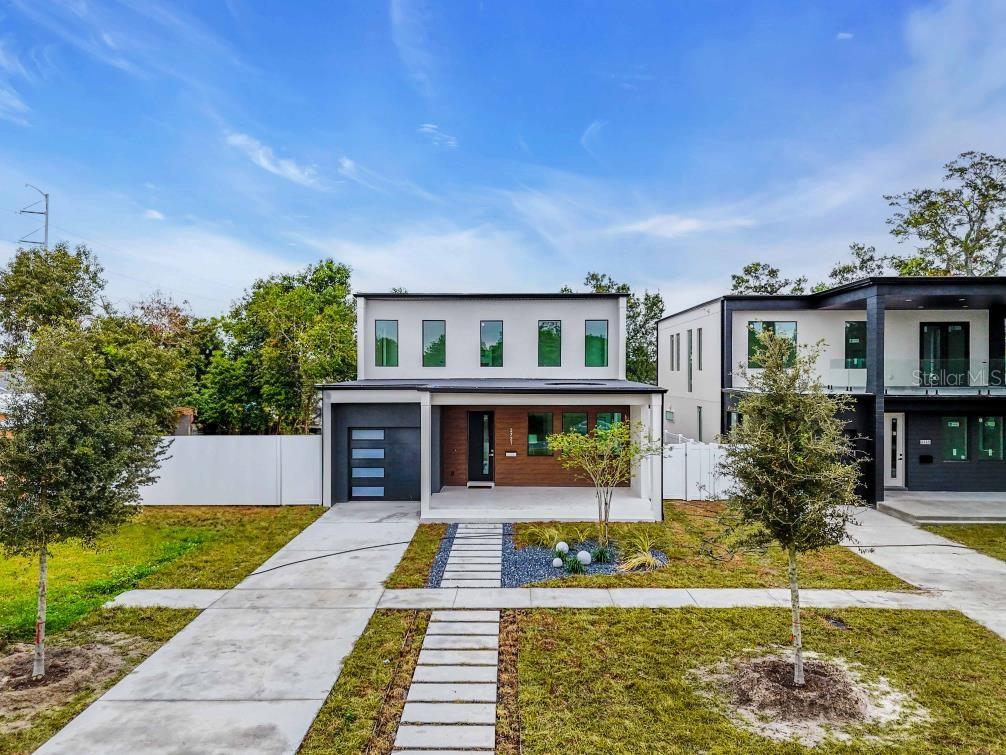
Would you like to sell your home before you purchase this one?
Priced at Only: $6,500
For more Information Call:
Address: 2721 17th Avenue N, ST PETERSBURG, FL 33713
Property Location and Similar Properties
- MLS#: TB8378707 ( Residential Lease )
- Street Address: 2721 17th Avenue N
- Viewed: 4
- Price: $6,500
- Price sqft: $2
- Waterfront: No
- Year Built: 2024
- Bldg sqft: 3299
- Bedrooms: 4
- Total Baths: 3
- Full Baths: 3
- Garage / Parking Spaces: 1
- Days On Market: 34
- Additional Information
- Geolocation: 27.7886 / -82.6706
- County: PINELLAS
- City: ST PETERSBURG
- Zipcode: 33713
- Subdivision: Avalon
- Elementary School: Woodlawn Elementary PN
- Middle School: John Hopkins Middle PN
- High School: St. Petersburg High PN
- Provided by: ATLAS REALTY GROUP
- Contact: Mariana Murillo Carvajal
- 813-428-7480

- DMCA Notice
-
DescriptionStep into modern luxury in this beautiful two story home in St. Pete! Offering 4 bedrooms and 3 bathrooms, this stunning home is thoughtfully designed to provide the ultimate in comfort and style. As you enter, you're greeted by an open concept living area, adorned with luxury vinyl plank floors that flow seamlessly throughout and large PGT hurricane impact windows that flood the space with natural light. The chef's kitchen boasts custom made solid wood cabinets, exquisite granite countertops, and top of the line stainless steel appliances. The second floor houses all three bedrooms, ensuring privacy and tranquility. The master bedroom is a true retreat with its own private balcony, perfect for enjoying your morning coffee or evening sunsets. The master en suite bathroom is luxuriously appointed with modern fixtures. This home also includes an EV charger for electric vehicles. Another delightful feature is the blend of architectural design and nature on the front porch, adding a distinctive and natural element to the home's curb appeal. Make this modern masterpiece your own and enjoy a lifestyle of comfort and elegance with a touch of nature! Contact us today for more details.
Payment Calculator
- Principal & Interest -
- Property Tax $
- Home Insurance $
- HOA Fees $
- Monthly -
Features
Building and Construction
- Builder Model: 4511
- Builder Name: Atlas Development Group
- Covered Spaces: 0.00
- Exterior Features: Balcony
- Flooring: Luxury Vinyl
- Living Area: 2434.00
Property Information
- Property Condition: Completed
School Information
- High School: St. Petersburg High-PN
- Middle School: John Hopkins Middle-PN
- School Elementary: Woodlawn Elementary-PN
Garage and Parking
- Garage Spaces: 1.00
- Open Parking Spaces: 0.00
Eco-Communities
- Water Source: Public
Utilities
- Carport Spaces: 0.00
- Cooling: Central Air
- Heating: Electric
- Pets Allowed: Cats OK, Dogs OK
- Sewer: Public Sewer
- Utilities: Public
Finance and Tax Information
- Home Owners Association Fee: 0.00
- Insurance Expense: 0.00
- Net Operating Income: 0.00
- Other Expense: 0.00
Other Features
- Appliances: Other
- Country: US
- Furnished: Unfurnished
- Interior Features: PrimaryBedroom Upstairs, Solid Wood Cabinets, Walk-In Closet(s)
- Levels: Two
- Area Major: 33713 - St Pete
- Occupant Type: Vacant
- Parcel Number: 14-31-16-01782-006-0180
Owner Information
- Owner Pays: None
Nearby Subdivisions
14322
Arnoldpollards Sub 1
Avalon
Broadacres
Central Ave Heights
Doris Heights
Driftwood On Central
El Dorado Hills Annex
Floral Villa Estates
Floral Villa Estates Rep
Floral Villa Park
Floral Villa Park 2nd Sec
Halls Central Ave 2
Herkimer Heights 2
Home Site
Inter Bay
Kellhurst Rep
Lake Euclid
Lake Sheffield 1st Sec
Lewis Burkhard
Lewis & Burkhard
Library Lake Condo Apts
Mankato Heights
Melrose Sub
Meridian The At St Petersburg
Michaels Sub
Miles Pines
Mount Washington 2nd Sec
Norris Sub
Pelham Manor 1
Pine City Sub Rep
Ponce De Leon Park
Powers Central Park Sub
Royal Palm Park
Sunshine Park
Uptown Kenwood
Valara Sub
Whites Rep

- Corey Campbell, REALTOR ®
- Preferred Property Associates Inc
- 727.320.6734
- corey@coreyscampbell.com



