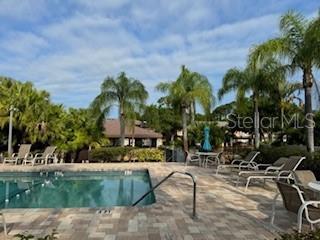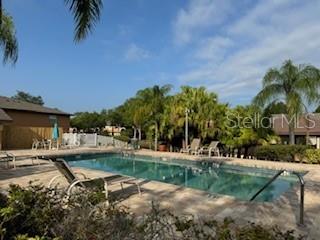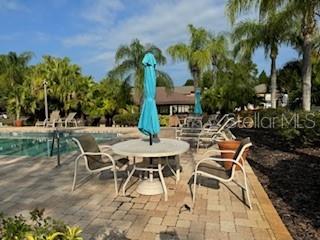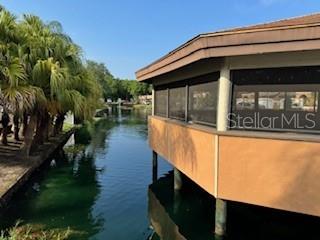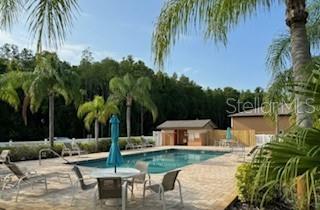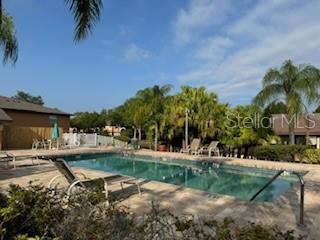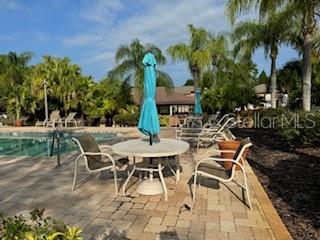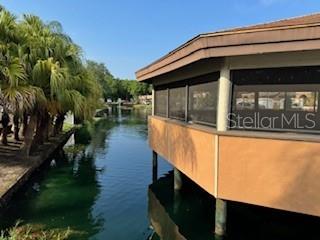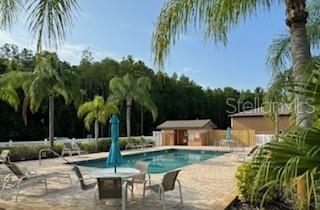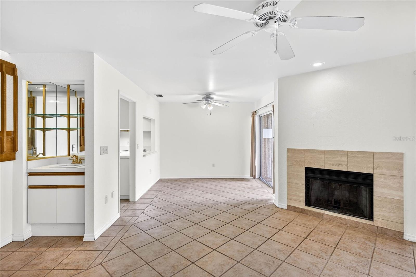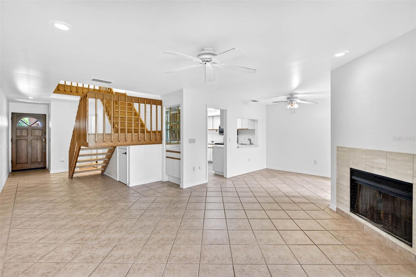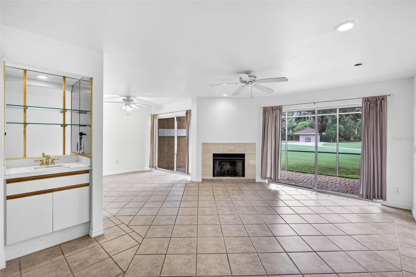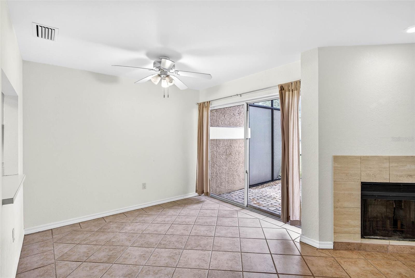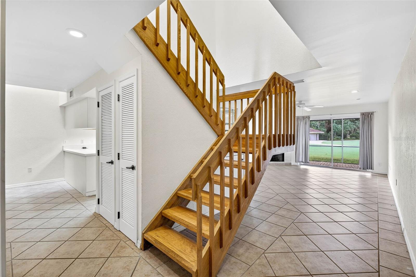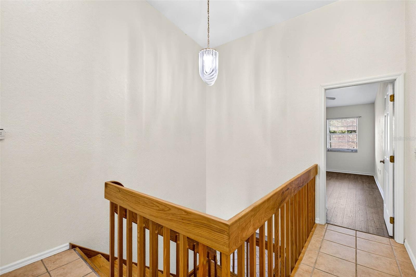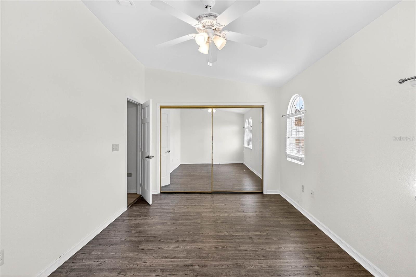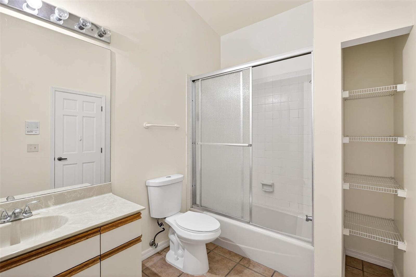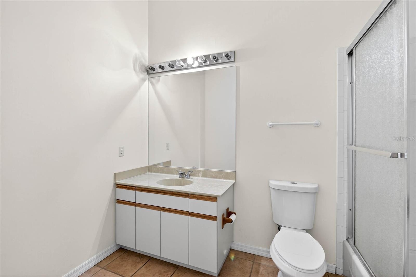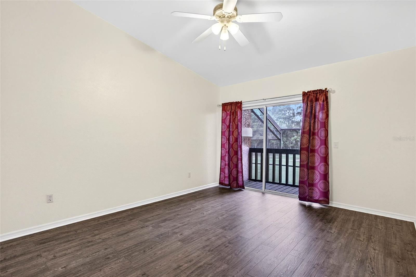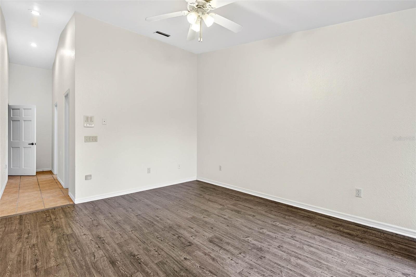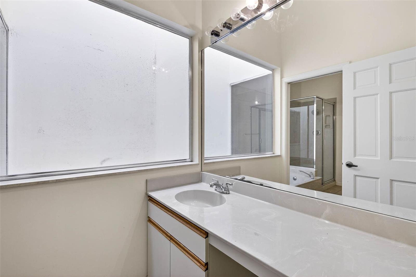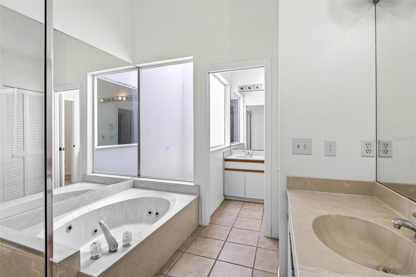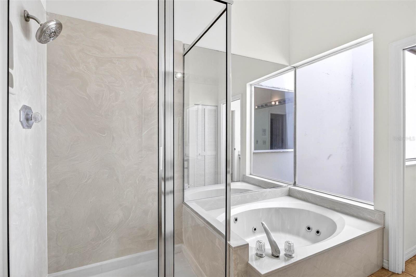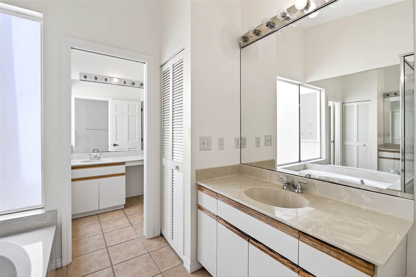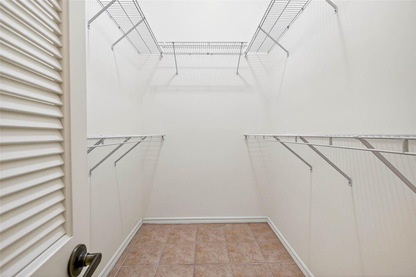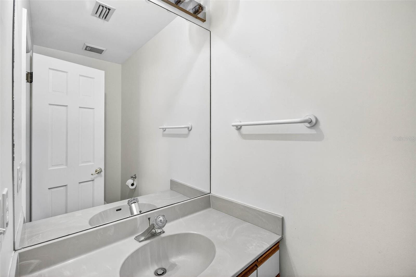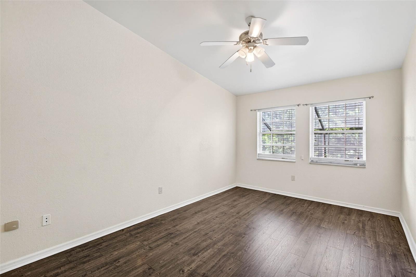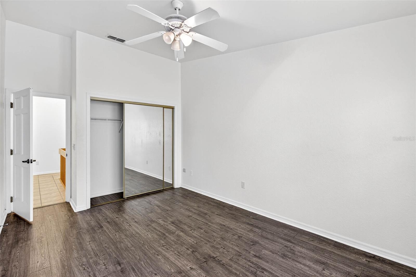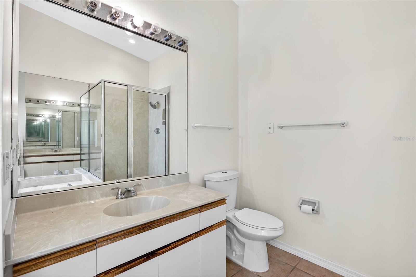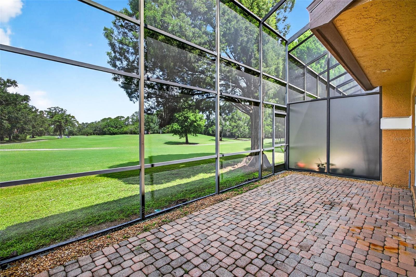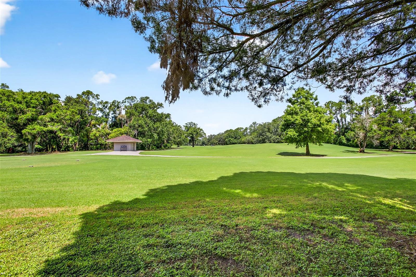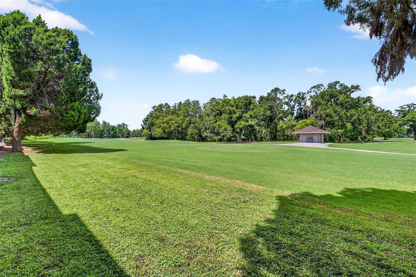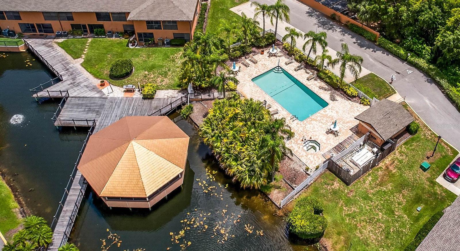14856 Par Club Circle 14856, TAMPA, FL 33618
Property Photos
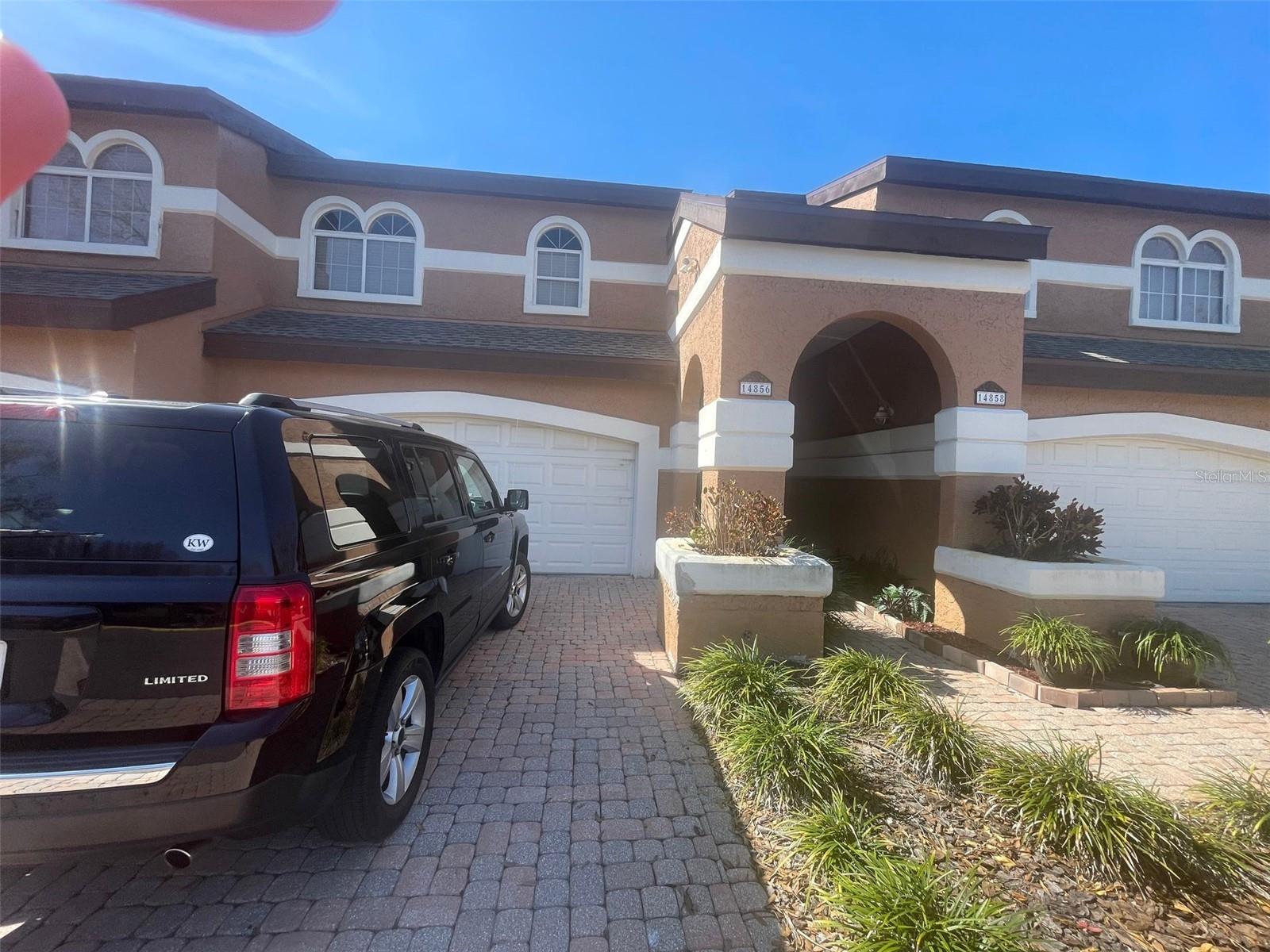
Would you like to sell your home before you purchase this one?
Priced at Only: $2,300
For more Information Call:
Address: 14856 Par Club Circle 14856, TAMPA, FL 33618
Property Location and Similar Properties
- MLS#: TB8378450 ( Residential Lease )
- Street Address: 14856 Par Club Circle 14856
- Viewed: 143
- Price: $2,300
- Price sqft: $1
- Waterfront: No
- Year Built: 1996
- Bldg sqft: 1961
- Bedrooms: 3
- Total Baths: 3
- Full Baths: 2
- 1/2 Baths: 1
- Days On Market: 239
- Additional Information
- Geolocation: 28.0836 / -82.5085
- County: HILLSBOROUGH
- City: TAMPA
- Zipcode: 33618
- Subdivision: Carrollwood Cove At Emerald Gr

- DMCA Notice
-
DescriptionThis highly sought after unit is in the heart of the Carrollwood Village area! Beautiful golf course views of Carrollwood Cove at Emerald Greens and natural preserve surroundings. Spacious 3BR/2.5B. Great room floor plan with a living and dining room combination. Sliders lead from the living area to a screened patio with an attached storage closet. The kitchen is separated from the dining area by a small breakfast bar. The kitchen has an eat in area. Convenient powder bath on the first level. Both bedrooms are upstairs, each as a private suite with a bath and giant double closetsassigned carport at the front door of the unit and additional guest parking available. Water and basic cable included in rent. The community features a swimming pool and gazebo with tables and chairs, perfect for spending time with friends, and family, or relaxing, and there is also a beautiful pond. Near Veterans Expressway, I 275, Dale Mabry Hwy, Tampa International Airport, Restaurants, Fitness Centers, Retail Shopping, and 40 minutes to Gulf Beaches!
Payment Calculator
- Principal & Interest -
- Property Tax $
- Home Insurance $
- HOA Fees $
- Monthly -
Features
Building and Construction
- Covered Spaces: 0.00
- Living Area: 1961.00
Garage and Parking
- Garage Spaces: 0.00
- Open Parking Spaces: 0.00
Utilities
- Carport Spaces: 1.00
- Cooling: Central Air
- Heating: Central
- Pets Allowed: Cats OK, Dogs OK
Finance and Tax Information
- Home Owners Association Fee: 0.00
- Insurance Expense: 0.00
- Net Operating Income: 0.00
- Other Expense: 0.00
Other Features
- Appliances: Convection Oven, Dryer, Microwave, Washer
- Association Name: Green Acre Properties, Inc.
- Country: US
- Furnished: Unfurnished
- Interior Features: Ceiling Fans(s)
- Levels: Two
- Area Major: 33618 - Tampa / Carrollwood / Lake Carroll
- Occupant Type: Tenant
- Parcel Number: U-04-28-18-87X-000000-14856.0
- Unit Number: 14856
- Views: 143
Owner Information
- Owner Pays: Cable TV, Grounds Care, Management, Pest Control, Pool Maintenance, Water

- Corey Campbell, REALTOR ®
- Preferred Property Associates Inc
- 727.320.6734
- corey@coreyscampbell.com



