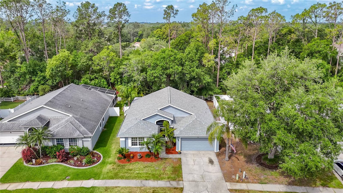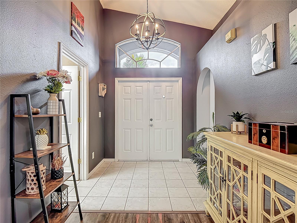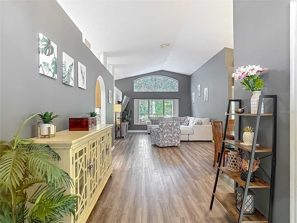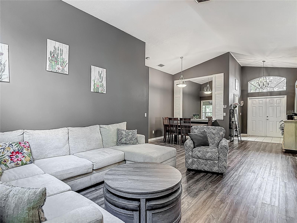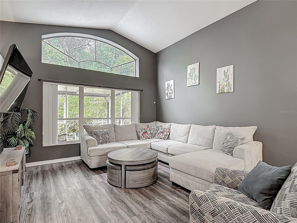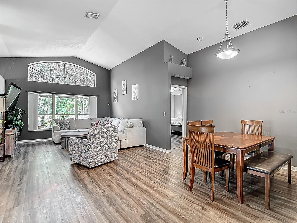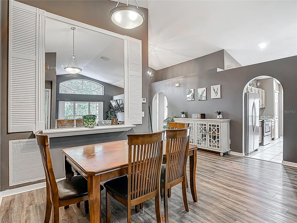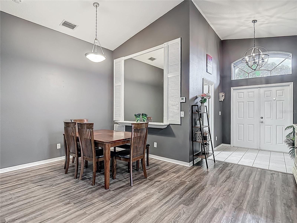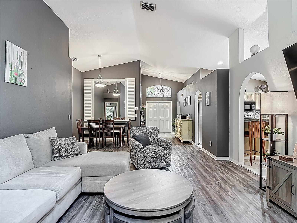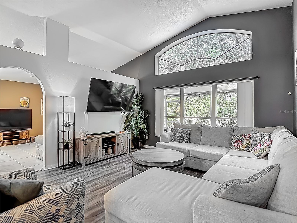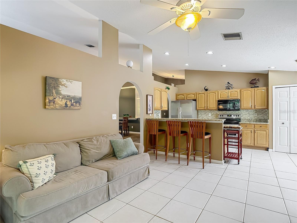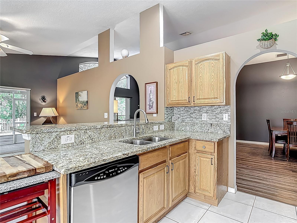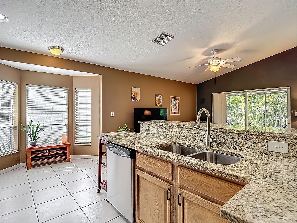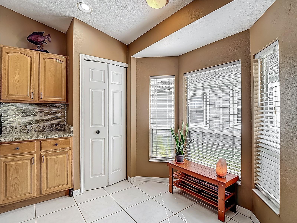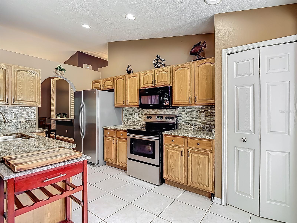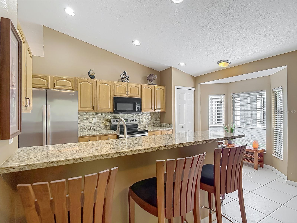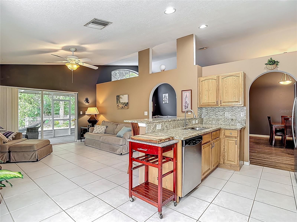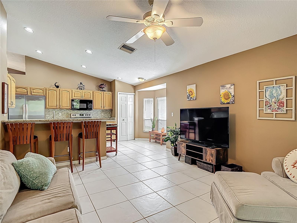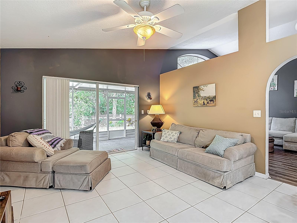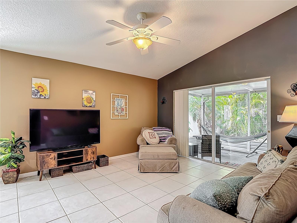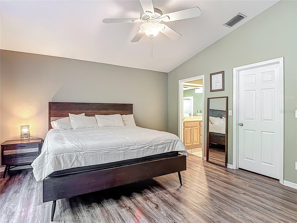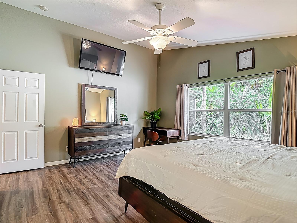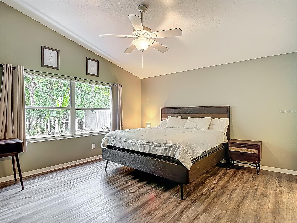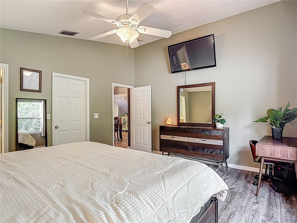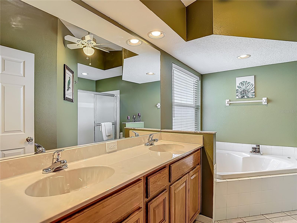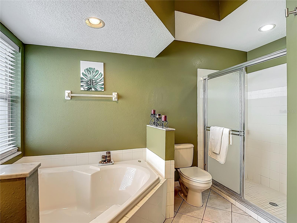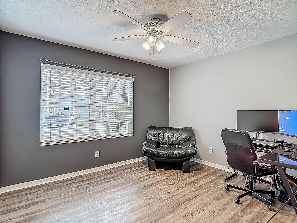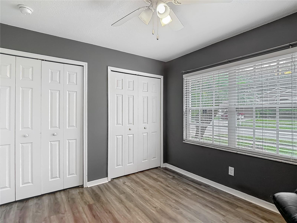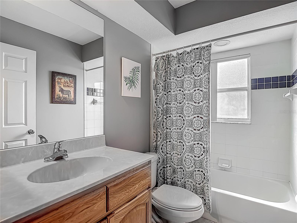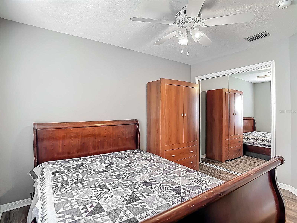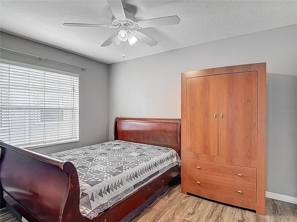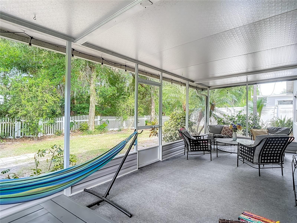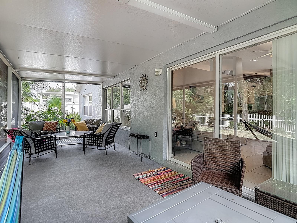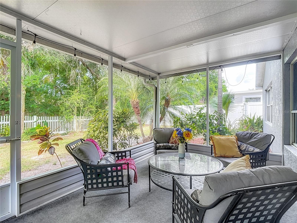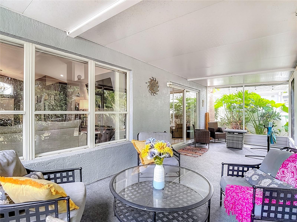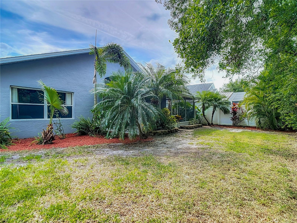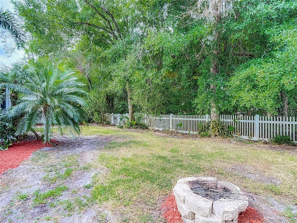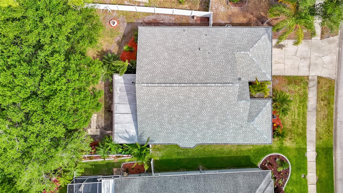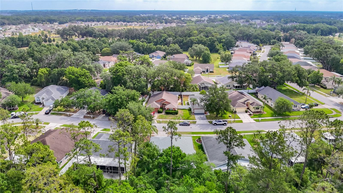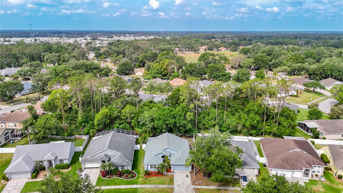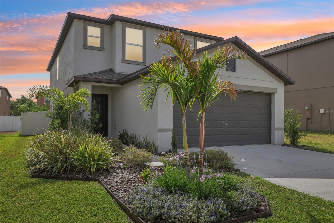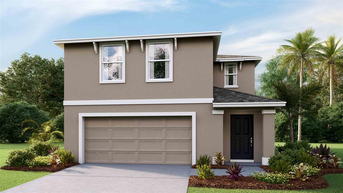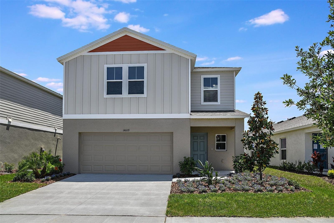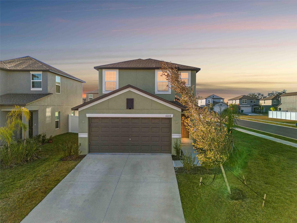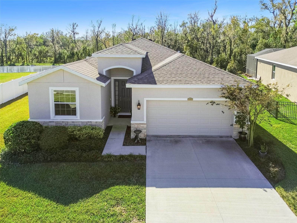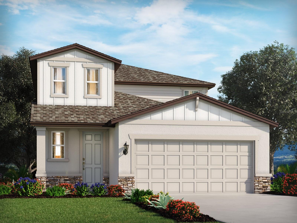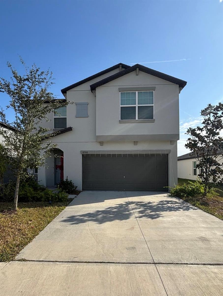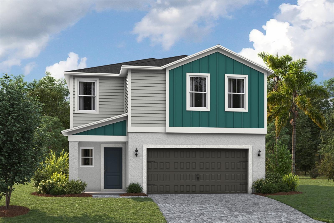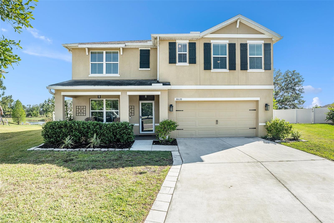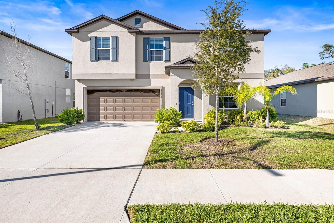5143 New Brittany Lane, ZEPHYRHILLS, FL 33541
Property Photos
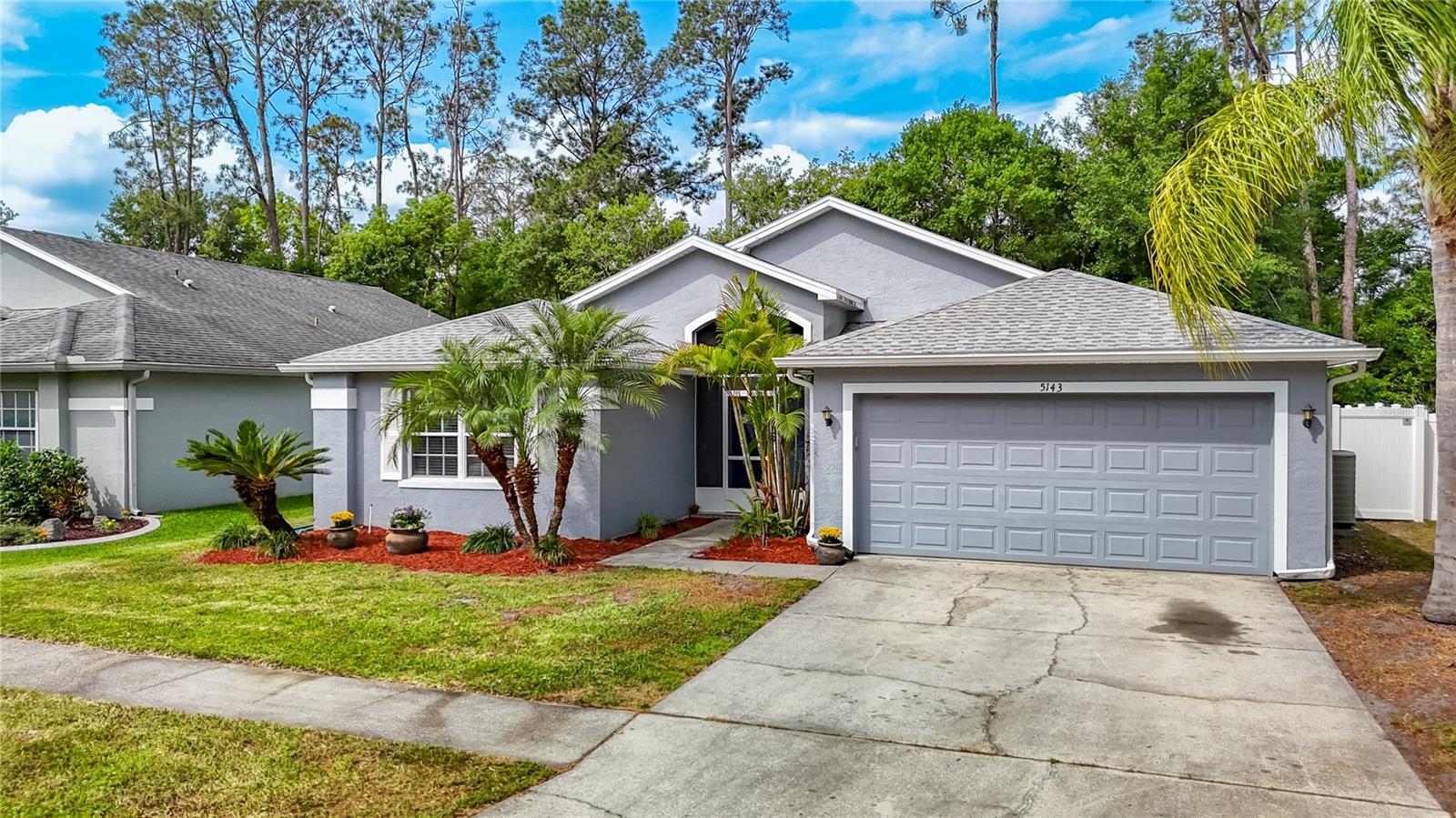
Would you like to sell your home before you purchase this one?
Priced at Only: $340,999
For more Information Call:
Address: 5143 New Brittany Lane, ZEPHYRHILLS, FL 33541
Property Location and Similar Properties
- MLS#: TB8378370 ( Residential )
- Street Address: 5143 New Brittany Lane
- Viewed: 6
- Price: $340,999
- Price sqft: $140
- Waterfront: No
- Year Built: 1998
- Bldg sqft: 2444
- Bedrooms: 3
- Total Baths: 2
- Full Baths: 2
- Garage / Parking Spaces: 2
- Days On Market: 29
- Additional Information
- Geolocation: 28.2324 / -82.2294
- County: PASCO
- City: ZEPHYRHILLS
- Zipcode: 33541
- Subdivision: Englewood Ph 01
- Provided by: FUTURE HOME REALTY INC
- Contact: Michael Lauer
- 813-855-4982

- DMCA Notice
-
DescriptionLake Bernadette This beautifully maintained 3 bedroom, 2 bathroom, 2 car garage home in the sought after Englewood neighborhood is perfectly positioned on a peaceful conservation lot. Offering privacy, style, and comfort, the home welcomes you with soaring ceilings and an abundance of natural light, creating a bright, open atmosphere. The layout is thoughtfully designed for both functionality and ease of living. From the moment you enter, you're greeted by a spacious community space featuring a living room, a dining room, and a comfortable family room, giving you multiple areas to relax, host, or unwind. Perfect for entertaining. Luxury vinyl flooring flows throughout the main living areas, while durable tile in the kitchen and family room blends beauty with practicality. The kitchen is a standout with rich wood cabinetry, granite countertops, and a custom tiled backsplash. Equipped with stainless and black appliances, a closet pantry, and offers both a breakfast bar and a cozy eat in area it's ideal for casual meals or socializing with guests. The primary suite is privately tucked away and features high ceilings, neutral colors, and a large window overlooking the tranquil backyard and conservation area. It includes a spacious walk in closet and a luxurious en suite bath complete with a dual sink vanity, a walk in shower, and a soaking tub, perfect for unwinding after a long day. Bedroom 2 is oversized with dual closets and a large window for natural light. Bedroom 3 is also spacious with a large closet. The hall bath features a shower/tub combo and is conveniently located for guest or family use. As you exit the family room through the sliding doors, you'll find the true highlightthe covered and screened outdoor living space. This peaceful retreat invites you to enjoy morning coffee, weekend barbecues, or quiet evenings while taking in the view of your fully fenced backyard and the lush conservation area beyond. The fenced yard is perfect for fun times with family or friends. Plenty of room to add a pool and create your personal oasis live the Florida lifestyle. NEW ROOF 3/2025 with transferrable warranty. Living in Lake Bernadette means enjoying a community full of amenities designed to enrich your lifestyle. The HOA fee includes access to two sparkling swimming pools, multiple playgrounds, a recreation center with a gym, various sports courts, and even a semi private golf course just minutes from your front door. Close to shopping, restaurants, and entertainment. Come take a look...You'll like what you see!
Payment Calculator
- Principal & Interest -
- Property Tax $
- Home Insurance $
- HOA Fees $
- Monthly -
Features
Building and Construction
- Covered Spaces: 0.00
- Exterior Features: Sidewalk, Sliding Doors
- Fencing: Vinyl
- Flooring: Luxury Vinyl, Tile
- Living Area: 1714.00
- Roof: Shingle
Land Information
- Lot Features: Conservation Area, Landscaped, Sidewalk, Paved
Garage and Parking
- Garage Spaces: 2.00
- Open Parking Spaces: 0.00
- Parking Features: Garage Door Opener
Eco-Communities
- Water Source: Public
Utilities
- Carport Spaces: 0.00
- Cooling: Central Air
- Heating: Central, Electric
- Pets Allowed: Yes
- Sewer: Public Sewer
- Utilities: BB/HS Internet Available, Electricity Connected, Public
Finance and Tax Information
- Home Owners Association Fee: 132.00
- Insurance Expense: 0.00
- Net Operating Income: 0.00
- Other Expense: 0.00
- Tax Year: 2024
Other Features
- Appliances: Dishwasher, Dryer, Electric Water Heater, Microwave, Range, Refrigerator, Washer
- Association Name: Beverly Gedney/Green Acre
- Association Phone: 813-936-4115
- Country: US
- Interior Features: Built-in Features, Ceiling Fans(s), Eat-in Kitchen, High Ceilings, Kitchen/Family Room Combo, Living Room/Dining Room Combo, Primary Bedroom Main Floor, Stone Counters, Walk-In Closet(s)
- Legal Description: ENGLEWOOD PHASE ONE PB 32 PGS 143-145 LOT 12 BLOCK 3
- Levels: One
- Area Major: 33541 - Zephyrhills
- Occupant Type: Owner
- Parcel Number: 21-26-08-0080-00300-0120
- Possession: Close Of Escrow
- View: Trees/Woods
- Zoning Code: MPUD
Similar Properties
Nearby Subdivisions
Abbott Square
Abbott Square Ph 1a
Abbott Square Ph 1b
Abbott Square Ph 2
American Condo Parks
American Condominimum Parks Ze
American Condominium Parks Zep
Arrowhead Place
Casa Del Sol Ph 2
Chalfont Villas
Chapel Creek
Chapel Creek Phase 1b Village
Chapel Creek Viilages
Chapel Crk A E U-x Ph 01a
Chapel Crk A E Ux Ph 01a
Chapel Crk Vlgs 7 8 Ph 13
Chapel Crk Vlgs 7 8 Phs 13
Cunningham Estates
Englewood Ph 01
Epping Forest
Epping Forest At Lake Bernadet
Fort King Acres
Grand Horizons
Greens At Hidden Creek
Hammock At Two Rivers
Harvest Ridge
Hidden Creek
Hidden Crk Ph 1 2
Hidden Crk Ph 1 & 2
Lake Bernadette Gardens
Monroe Mdws
N/a
Not In Hernando
Oak Run Sub
Orange Grove Villas
Sandalwood Mobile Home
Silverado
Silverado Ranch
Silverado Ranch Sub
Silverado Ranch Subdivision Ph
South Hill
South Hill Mhp
Spanish Trails West Residentia
Tamarack At Two Rivers
Ten Oaks
Tippecanoe Village Unrec
Two Rivers
Two Rivers Parcel E Villas Pb
Two Rivers Ph A Prcl Al
Two Rivers Ph B Pcl A1
Two Rivers Ph B Prcl A1
Two Rivers Prcl Ph A Prcl A2
Unrec E1/4 Nw1/4 Ofne1/4
Wimbledon Greens
Zephyr Place
Zephyr Rdg Ph 1-a
Zephyr Rdg Ph 1a
Zephyr Rdg Ph 2
Zephyr Ridge
Zephyrhills Colony Co
Zephyrhills Colony Company
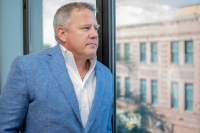
- Corey Campbell, REALTOR ®
- Preferred Property Associates Inc
- 727.320.6734
- corey@coreyscampbell.com



