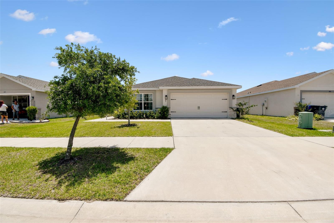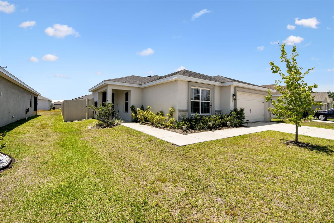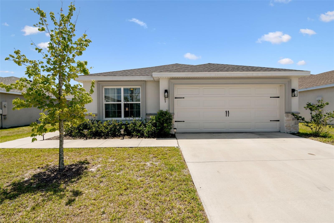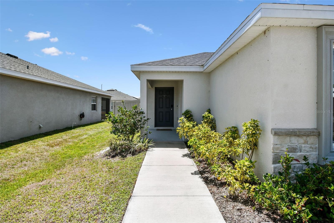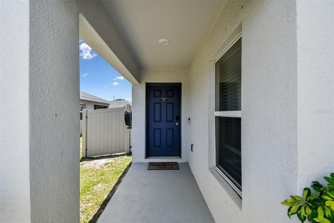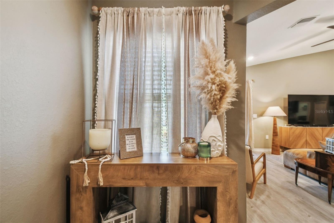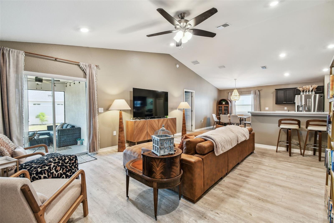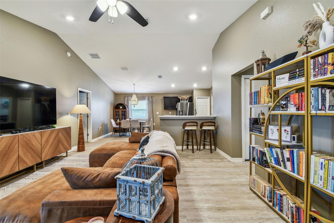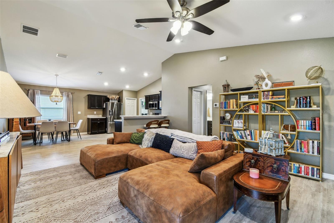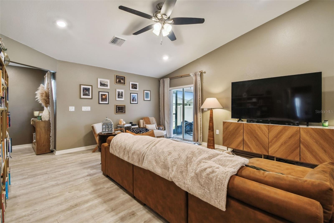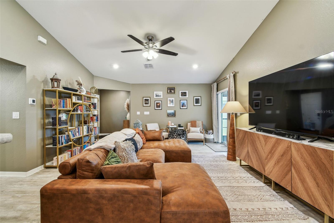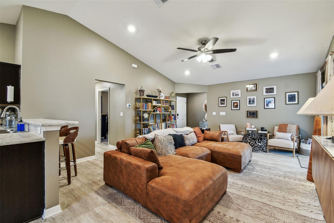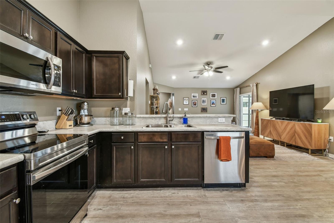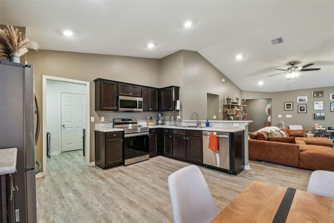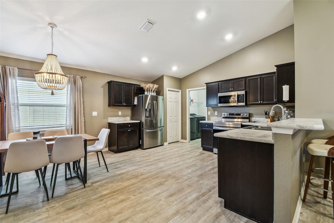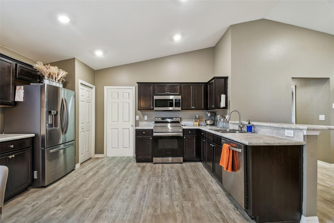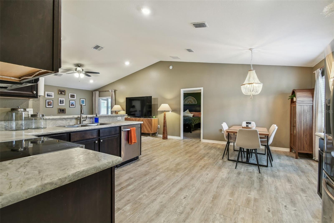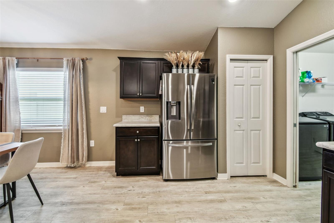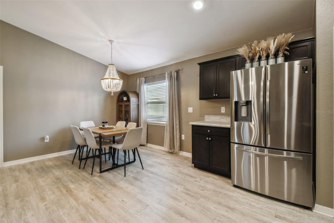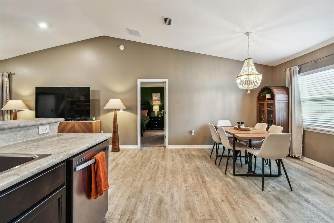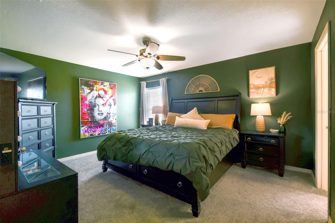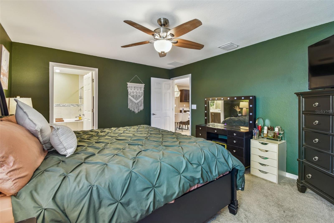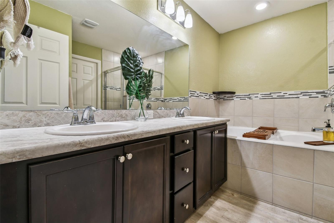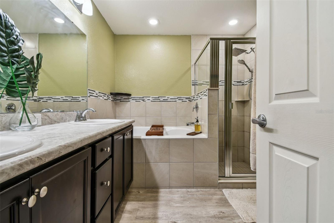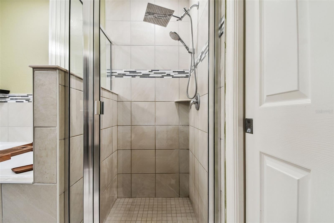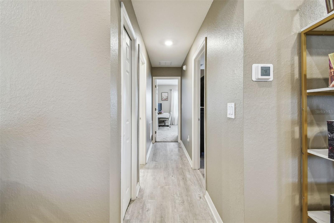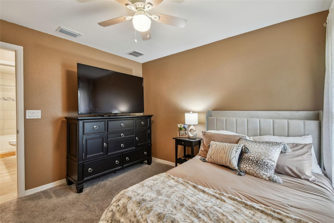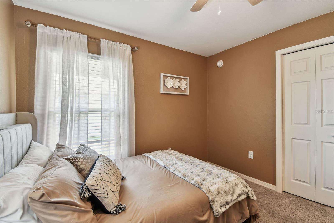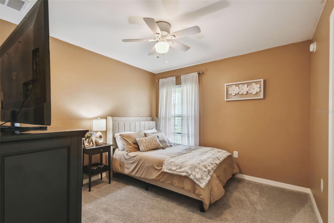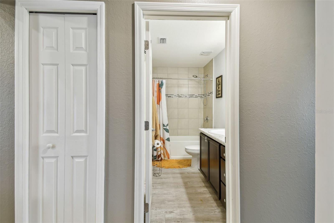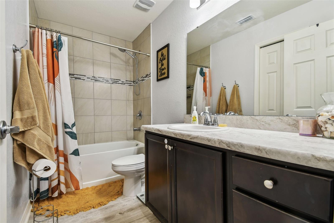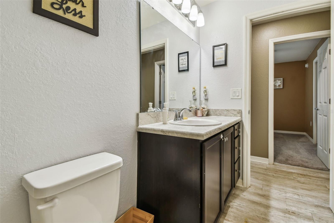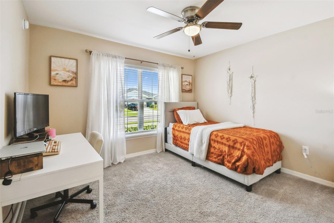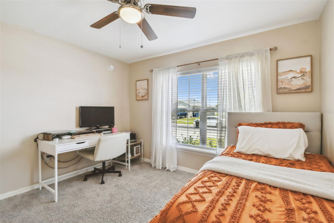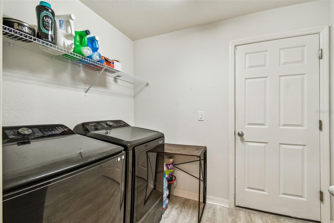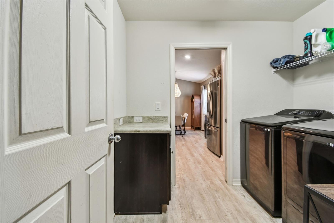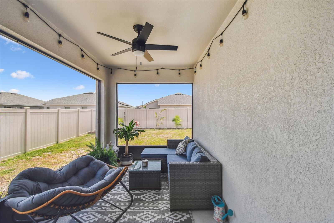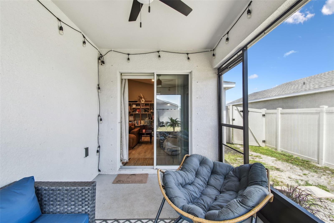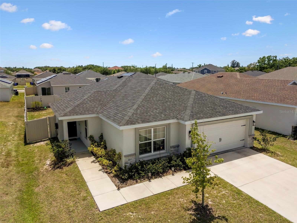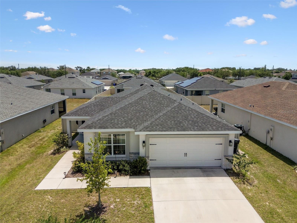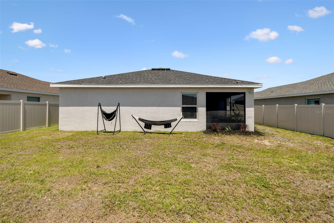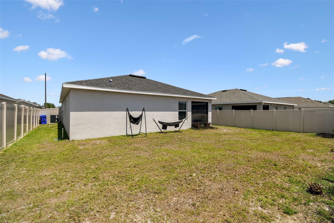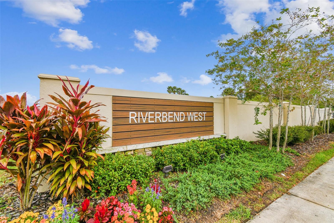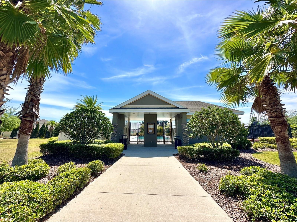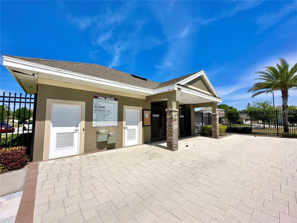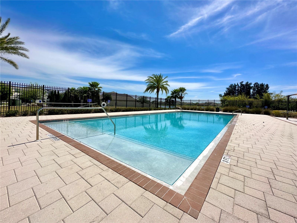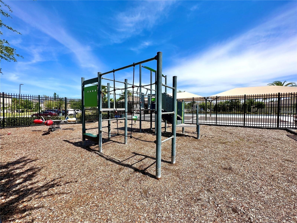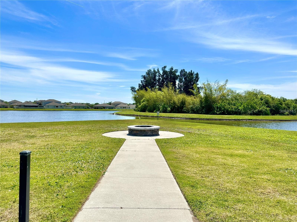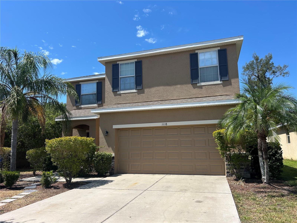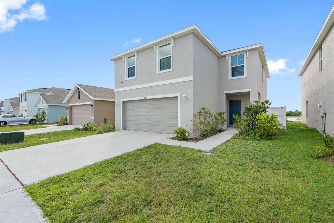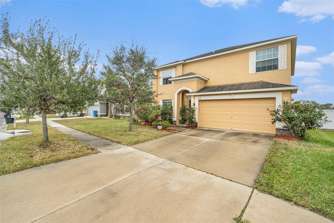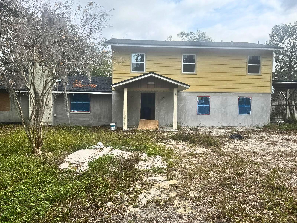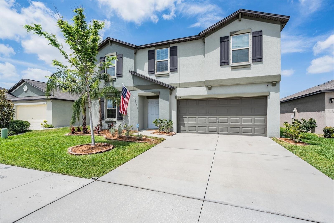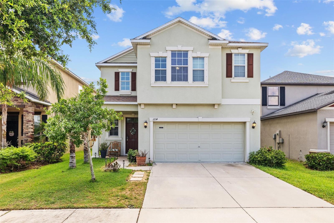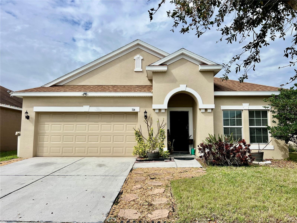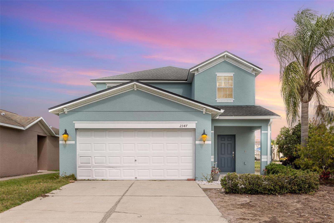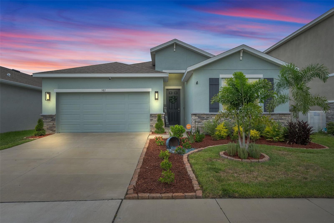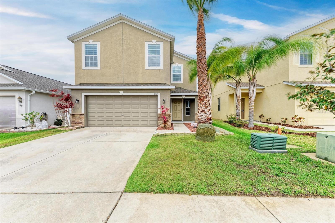105 Blue Alice Spring Court, RUSKIN, FL 33570
Property Photos
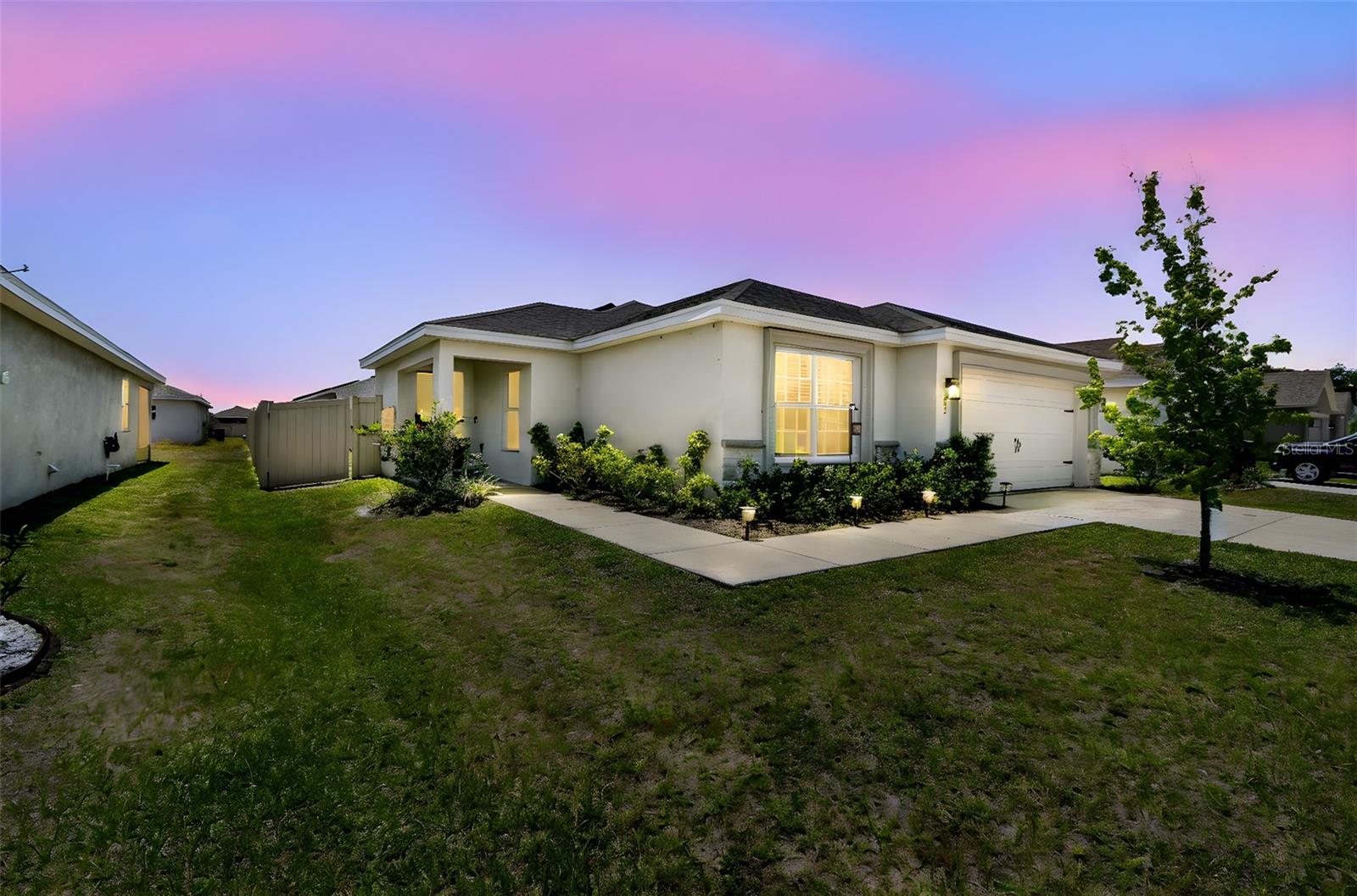
Would you like to sell your home before you purchase this one?
Priced at Only: $324,900
For more Information Call:
Address: 105 Blue Alice Spring Court, RUSKIN, FL 33570
Property Location and Similar Properties
- MLS#: TB8377576 ( Residential )
- Street Address: 105 Blue Alice Spring Court
- Viewed: 40
- Price: $324,900
- Price sqft: $155
- Waterfront: No
- Year Built: 2022
- Bldg sqft: 2091
- Bedrooms: 3
- Total Baths: 2
- Full Baths: 2
- Garage / Parking Spaces: 2
- Days On Market: 42
- Additional Information
- Geolocation: 27.6959 / -82.4342
- County: HILLSBOROUGH
- City: RUSKIN
- Zipcode: 33570
- Subdivision: Riverbend West Subdivision Pha
- Elementary School: Ruskin HB
- Middle School: Shields HB
- High School: Lennard HB
- Provided by: BAY REALTY OF FLORIDA
- Contact: Richard Dombrowski
- 813-944-7804

- DMCA Notice
-
DescriptionSeller will contribute up to $10,000 toward Buyer's closing costs, prepaid expenses, and/or interest rate buy down! Welcome to your move in ready, nearly new (built in 2022) single family home located in the highly desirable River Bend West community! Offering a split bedroom floor plan, this beautiful 3 bedroom, 2 bathroom home includes energy efficient double paned windows, luxury vinyl plank flooring, vaulted ceilings, a spacious 2 car garage, and a fully fenced backyard with gated access for convenience and privacy. Curb appeal shines from the moment you arrive with meticulously maintained landscaping, complete with solar lighting to highlight the welcoming walkway. Step inside to a bright, open foyer that invites natural light through a charming front window, creating a warm and inviting entryway for your guests. Beyond the foyer, the stunning family room features soaring vaulted ceilings, luxury flooring, and large sliding glass doors that lead directly to a covered and screened lanai. Perfect for entertaining or relaxing, this seamless indoor outdoor living space allows you to enjoy Florida's year round sunshine and breezes in comfort. The heart of the home the kitchen offers impressive upgrades including Samsung stainless steel appliances, rich dark mocha cabinetry with crown molding, a spacious closet pantry, and striking under and over cabinet LED lighting that can adjust to fit your mood. The expansive breakfast bar is perfect for casual meals, while the nearby dining area is illuminated by an oversized window that floods the space with natural light, creating a cheerful atmosphere for daily living. Tucked away for privacy, the primary suite is generously sized, easily fitting a king sized bed, nightstands, dressers, and additional seating. The luxurious ensuite bathroom offers a true spa like retreat with double vanities, a large mirror, a garden soaking tub adorned with ceramic tile and decorative glass accents, and a walk in shower featuring floor to ceiling tile, a rain showerhead, and built in corner shelving. A spacious walk in closet completes this perfect retreat. Two guest bedrooms, located on the opposite side of the home, each offer ample closet space, large windows for natural light, and convenient access to a stylish guest bathroom. The guest bath is beautifully finished with full height tile in the tub/shower area, decorative glass tile accents, and an adjacent linen closet for added storage. A well placed laundry room between the kitchen and garage doubles as a functional mudroom, offering built in convenience for busy days. The backyard is a private oasis with a full vinyl privacy fence and generous green space ideal for pets, gardening, or outdoor gatherings. The covered lanai extends your living space, making it the perfect place to enjoy your morning coffee or evening sunset. River Bend West has a variety of amenities to enhance your lifestyle, like a resort style pool, a playground, a dog park, and a waterfront fire pit area where residents can gather and enjoy the tranquil views. With an unbeatable location just minutes from I 75 and US 41, this home is located in a NO flood zone Easy access to downtown Tampa, St. Petersburg, MacDill Air Force Base, shopping, parks, and Floridas Gulf Coast beaches. This meticulously maintained home truly offers the perfect combination of style, comfort, and convenience. Dont miss your chance to own a piece of paradise schedule your private showing today!
Payment Calculator
- Principal & Interest -
- Property Tax $
- Home Insurance $
- HOA Fees $
- Monthly -
Features
Building and Construction
- Covered Spaces: 0.00
- Exterior Features: Hurricane Shutters, Sidewalk, Sliding Doors
- Fencing: Vinyl
- Flooring: Carpet, Luxury Vinyl
- Living Area: 1542.00
- Roof: Shingle
Land Information
- Lot Features: Sidewalk, Paved
School Information
- High School: Lennard-HB
- Middle School: Shields-HB
- School Elementary: Ruskin-HB
Garage and Parking
- Garage Spaces: 2.00
- Open Parking Spaces: 0.00
- Parking Features: Driveway
Eco-Communities
- Water Source: Public
Utilities
- Carport Spaces: 0.00
- Cooling: Central Air
- Heating: Central, Electric
- Pets Allowed: Cats OK, Dogs OK
- Sewer: Public Sewer
- Utilities: Underground Utilities, Cable Connected, Electricity Connected, Public, Sewer Connected, Water Connected
Amenities
- Association Amenities: Playground, Pool
Finance and Tax Information
- Home Owners Association Fee Includes: Pool
- Home Owners Association Fee: 199.00
- Insurance Expense: 0.00
- Net Operating Income: 0.00
- Other Expense: 0.00
- Tax Year: 2024
Other Features
- Appliances: Dishwasher, Disposal, Dryer, Electric Water Heater, Microwave, Range, Refrigerator, Washer
- Association Name: Wise Property Mgt / Dennis Parks
- Association Phone: (813) 968-5665
- Country: US
- Furnished: Negotiable
- Interior Features: Kitchen/Family Room Combo, Window Treatments, Ceiling Fans(s), Eat-in Kitchen, Open Floorplan, Split Bedroom, Thermostat, Vaulted Ceiling(s), Walk-In Closet(s)
- Legal Description: RIVER BEND WEST SUBDIVISION PHASE 3 LOT 18 BLOCK 3
- Levels: One
- Area Major: 33570 - Ruskin/Apollo Beach
- Occupant Type: Owner
- Parcel Number: U 17 32 19 C1C 000003 00018.0
- Style: Florida
- Views: 40
- Zoning Code: PD
Similar Properties
Nearby Subdivisions
Addison Manor
Antigua Cove Ph 1
Antigua Cove Ph 2
Bahia Lakes Ph 1
Bahia Lakes Ph 2
Bahia Lakes Ph 3
Bahia Lakes Ph 4
Bayou Pass Villg Ph Three
Bayridge
Brookside
Brookside Estates
Campus Shores Sub
Careys Pirate Point
College Chase Ph 1
College Chase Ph 2
College Chase Phase 2
Collura Sub
Glencove/baypark Ph 2
Glencovebaypark Ph 2
Gores Add To Ruskin Flor
Hawks Point
Hawks Point Ph 1a1
Hawks Point Ph 1b1
Hawks Point Ph 1c
Hawks Point Ph 1c-2 & 1d
Hawks Point Ph 1c2 1d
Hawks Point Ph 1c2 1d1
Hawks Point Ph 1d-2
Hawks Point Ph 1d2
Hawks Point Ph S1
Island Resort At Mariners Club
Lillie Estates
Little Manatee River Sites Uni
Lost River Preserve Ph 2
Lost River Preserve Ph I
Mira Lago West Ph 1
Mira Lago West Ph 2a
Mira Lago West Ph 2b
Mira Lago West Ph 3
Not In Hernando
Not On List
Osprey Reserve
Point Heron
River Bend Ph 1a
River Bend Ph 1b
River Bend Ph 3a
River Bend Ph 3b
River Bend Ph 4a
River Bend Ph 4b
River Bend West Sub
Riverbend West Ph 1
Riverbend West Ph 2
Riverbend West Subdivision Pha
Ruskin City 1st Add
Ruskin City Map Of
Ruskin Colony Farms
Ruskin Colony Farms 1st Extens
Ruskin Colony Farms 3rd Add
Ruskin Reserve
Sable Cove
Sable Cove Unit 1
Sable Cove Unit 2
Sandpiper Point
Shell Cove
Shell Cove Ph 1
Shell Cove Ph 2
Shell Cove Phase 1
Shell Point Manor
Shell Point Road Sub
South Haven
Southshore Yacht Club
Spencer Creek
Spencer Crk Ph 1
Spencer Crk Ph 2
Spyglass At River Bend
Unplatted
Venetian At Bay Park
Wellington North At Bay Park
Wellington South At Bay Park
Wynnmere East Ph 1
Wynnmere East Ph 2
Wynnmere West Ph 1
Wynnmere West Ph 2 3
Wynnmere West Ph 2 & 3

- Corey Campbell, REALTOR ®
- Preferred Property Associates Inc
- 727.320.6734
- corey@coreyscampbell.com



