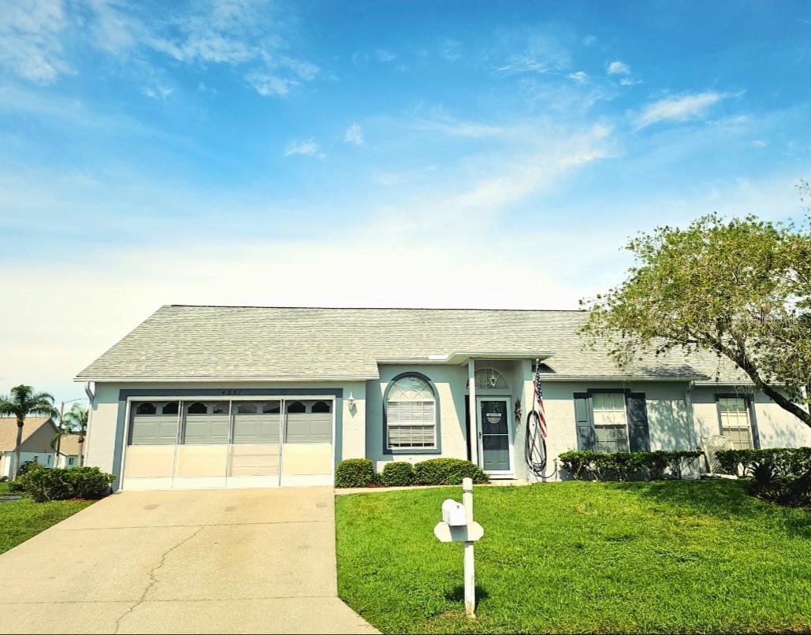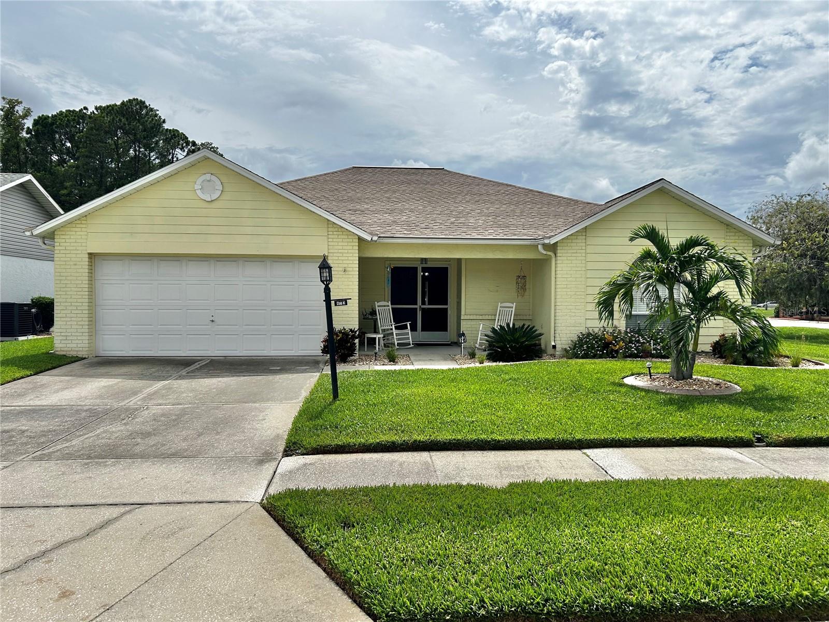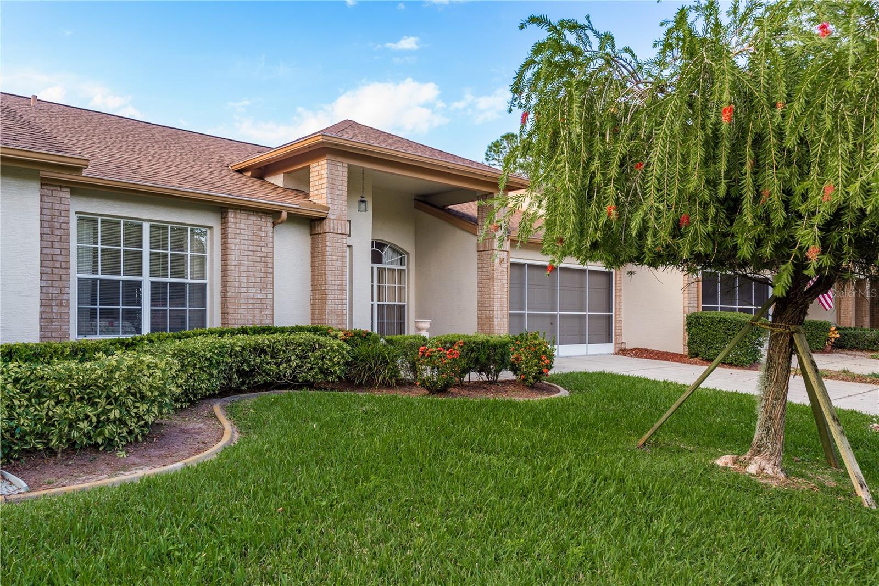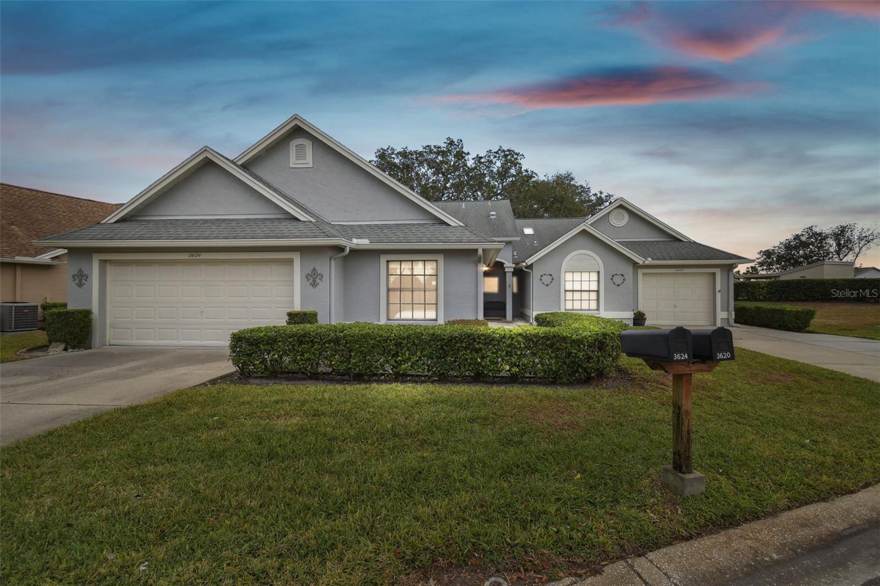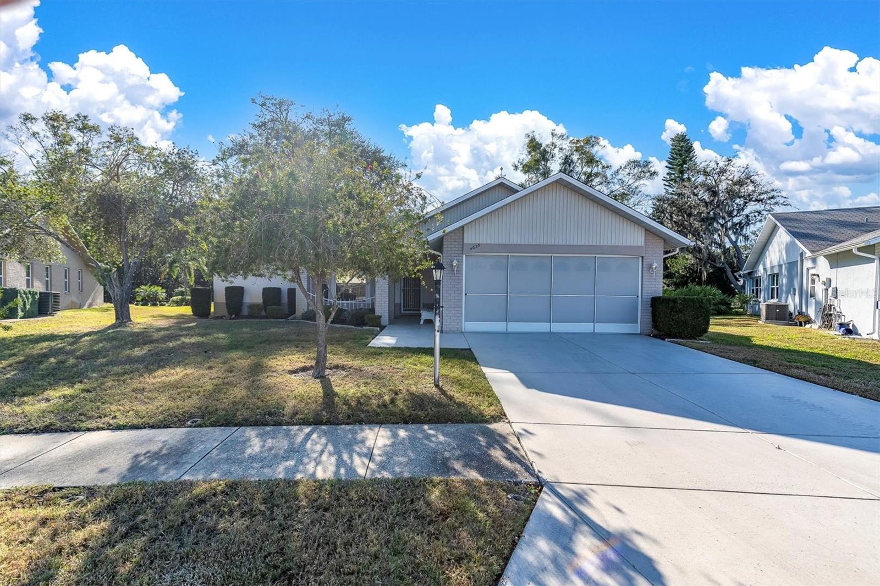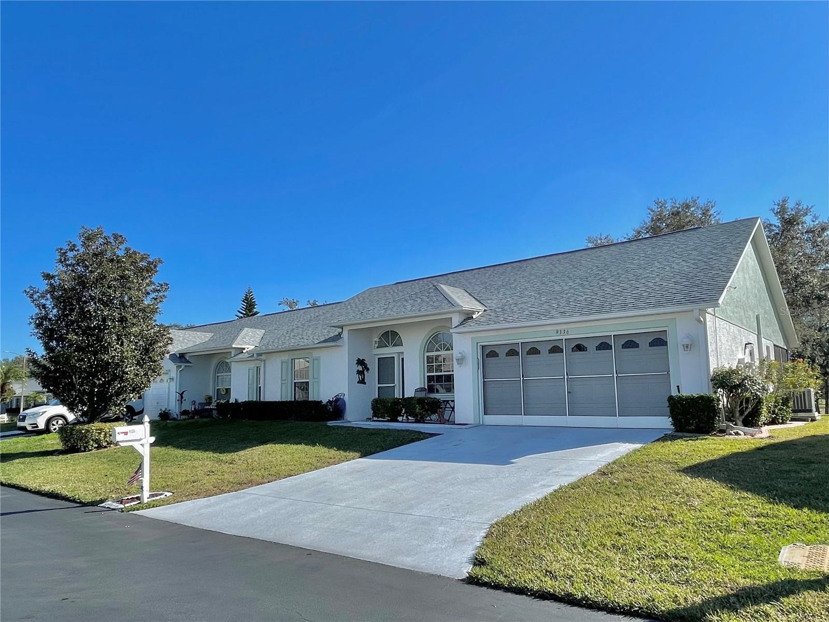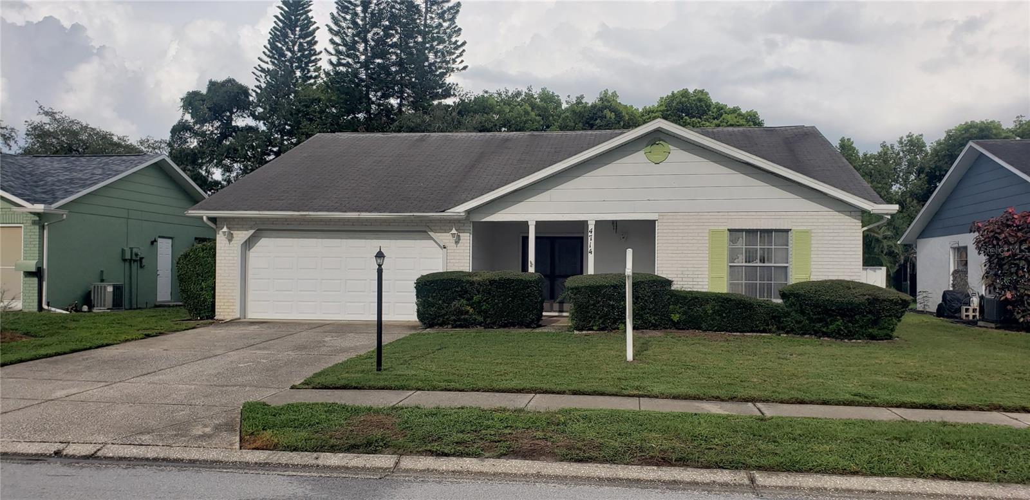4301 Avanti Circle, NEW PORT RICHEY, FL 34655
Property Photos

Would you like to sell your home before you purchase this one?
Priced at Only: $247,500
For more Information Call:
Address: 4301 Avanti Circle, NEW PORT RICHEY, FL 34655
Property Location and Similar Properties
- MLS#: TB8377037 ( Residential )
- Street Address: 4301 Avanti Circle
- Viewed:
- Price: $247,500
- Price sqft: $124
- Waterfront: No
- Year Built: 1997
- Bldg sqft: 1996
- Bedrooms: 2
- Total Baths: 2
- Full Baths: 2
- Garage / Parking Spaces: 2
- Days On Market: 3
- Additional Information
- Geolocation: 28.2202 / -82.6597
- County: PASCO
- City: NEW PORT RICHEY
- Zipcode: 34655
- Subdivision: Villa Del Rio
- Elementary School: Longleaf
- Middle School: River Ridge
- High School: River Ridge
- Provided by: FUTURE HOME REALTY INC
- Contact: Jennifer Davida
- 813-855-4982

- DMCA Notice
-
DescriptionOVERSIZED END UNIT. ELONGATED DRIVEWAY. FRESHLY PAINTED. 2 bedrooms, 2 bathrooms, a versatile office/flex space, an enclosed Florida room (double pocket doors), and a spacious 2 car garage. Located in a maintenance free, golf cart friendly community with a low monthly HOA of just $286.00, this home provides a comfortable and convenient lifestyle. HOA dues cover full lawn care & maintenance, roof replacement and exterior paint. The community features a pool, shuffleboard, a screened area for socializing or playing cards, and a beautiful nature area perfect for relaxing, watching wildlife, or even fishing in the community waters that connect to Anclote River. The villa has been well maintained with notable updates including a new roof installed in 2019, exterior paint in 2020, new garage side door, new ballasts in kitchen & baths, new garbage disposal, and a stylish glass front door replaced in October 2023, HVAC system (2023), water heater (2021), microwave (2022), WHOLE HOME water softener system (2023), sink faucet (2023), raised toilets (2017 and 2024). Additional features include the kitchen eat in area with Bay windows, walk in closet in primary bedroom, plenty of closet space, no carpet! Garage features; attic with pulldown ladder, light and additional storage boards that go full length from side to side of garage, side door entry, utility sink and rebuilt garage door (2018) that includes new O.R.B. (Operator Reinforcement Bracket), Neoprene rollers & (2) remotes. In addition, garage screens. The concrete patio in the backyard measures 14X8 feet (Grills are permitted). Additional features include downspouts and gutters, a front entry water bib, and key access with a small key for the glass door and one matching key for both front and back doors. Floor Plan on file. PRIME LOCATION withsomething to offer EVERYONE. Close proximity to several beaches, beautiful golf courses, favorite restaurants, boat marinas, churches, bike trails, local markets & more. Buy a Little Piece of Florida Now!
Payment Calculator
- Principal & Interest -
- Property Tax $
- Home Insurance $
- HOA Fees $
- Monthly -
Features
Building and Construction
- Covered Spaces: 0.00
- Exterior Features: Private Mailbox, Rain Gutters
- Flooring: Ceramic Tile
- Living Area: 1493.00
- Roof: Shingle
Land Information
- Lot Features: Corner Lot, In County, Landscaped, Near Golf Course, Sloped, Paved, Private
School Information
- High School: River Ridge High-PO
- Middle School: River Ridge Middle-PO
- School Elementary: Longleaf Elementary-PO
Garage and Parking
- Garage Spaces: 2.00
- Open Parking Spaces: 0.00
- Parking Features: Driveway, Garage Door Opener
Eco-Communities
- Water Source: Private
Utilities
- Carport Spaces: 0.00
- Cooling: Central Air
- Heating: Central, Electric
- Pets Allowed: Cats OK, Dogs OK
- Sewer: Private Sewer
- Utilities: BB/HS Internet Available, Cable Available, Electricity Connected, Phone Available, Sewer Connected, Sprinkler Recycled, Water Connected
Amenities
- Association Amenities: Maintenance, Trail(s)
Finance and Tax Information
- Home Owners Association Fee Includes: Common Area Taxes, Pool, Maintenance Structure, Maintenance Grounds, Pest Control, Private Road
- Home Owners Association Fee: 230.00
- Insurance Expense: 0.00
- Net Operating Income: 0.00
- Other Expense: 0.00
- Tax Year: 2023
Other Features
- Appliances: Dishwasher, Dryer, Electric Water Heater, Microwave, Range, Refrigerator, Washer, Water Softener
- Association Name: Sentry Management/Viva Villas Maintenace Corp
- Country: US
- Furnished: Unfurnished
- Interior Features: Ceiling Fans(s), Eat-in Kitchen, Thermostat, Walk-In Closet(s)
- Legal Description: VILLA DEL RIO UNIT 3 PB 19 PGS 71-73 POR OF LOTS 192 194 195 & 198 DESC AS FOLL:COM NE COR OF SAID VILLA DEL RIO UNIT 3 TH N89DEG43' 40"W 197.22 FT TH S00DEG37' 00"W 114.33 FT TH S16DEG50' 00"W 12.68 FT TO POB TH CONT S16DEG50' 00"W 59.35 FT TH S00DE G37' 00"W 6FT TH N89DEG23' 00"E 101.65 FT TH ALG ELY R/W LINE OF AVANIT CIR N00DEG37' 00"E 43 FT TH CONT ALG SAID R/W 31.24 FT ALG ARC OF 20 FT RAD CV CONCAVE SELY CHD N45DEG37' 00"E 28.28 FT TH S89DEG23' 00"E 98.23 FT TO POB OR 9019 PG 3878
- Levels: One
- Area Major: 34655 - New Port Richey/Seven Springs/Trinity
- Occupant Type: Vacant
- Parcel Number: 13-26-16-024B-00000-195A
- Possession: Close Of Escrow
- Style: Contemporary
- Zoning Code: MF1
Similar Properties
Nearby Subdivisions
07 Spgs Villas Condo
A Rep Of Fairway Spgs
Alico Estates
Anclote River
Anclote River Acres
Anclote River Estates
Briar Patch Village 07 Spgs Ph
Bryant Square
Cattlemans Crossing Ph 01
Chelsea Place
Fairway Spgs
Fairway Springs
Golf View Villas 1 Condo
Golf View Villas Condo 01
Golf View Villas Condo 05
Golf View Villas Condo 08
Greenbrook Estates
Heritage Lake
Heritage Lake Westminster Vill
Hills Of San Jose
Hunters Rdg
Hunters Ridge
Hunting Crk Multifam 10 20
Longleaf Nbrhd 3
Longleaf Neighborhocd 3bl 39
Longleaf Neighborhood 02
Longleaf Neighborhood 02 Ph 02
Longleaf Neighborhood 03
Magnolia Estates
Mitchell 54 West Ph 1
Mitchell 54 West Ph 2 Resident
Mitchell 54 West Ph 3
Mitchell Ranch 54 Ph 4 7 8 9
Mitchell Ranch South Ph Ii
New Port Corners
Not In Hernando
Not On List
Oak Ridge
River Crossing
River Oaks Condo Ph 03
River Pkwy Sub
River Side Village
Riverchase
Riverchase South
Riverside Estates
Riverside Village
Riviera
Seven Spgs Homes
Seven Springs Homes
Southern Oaks
Timber Greens
Timber Greens Ph 01a
Timber Greens Ph 01b
Timber Greens Ph 01d
Timber Greens Ph 02b
Timber Greens Ph 03a
Timber Greens Ph 03b
Timber Greens Ph 04a
Timber Greens Ph 04b
Trinity Preserve Ph 1
Trinity Preserve Ph 2a 2b
Trinity Woods
Venice Estates Sub
Venice Estates Sub 2nd Additio
Villa Del Rio
Villagestrinity Lakes
Woodgate Ph 1
Woodgate Sub
Woodlandslongleaf
Wyndgate
Wyndtree
Wyndtree Ph 03 Village 05 07
Wyndtree Ph 05 Village 08
Wyndtree Village 11 12

- Corey Campbell, REALTOR ®
- Preferred Property Associates Inc
- 727.320.6734
- corey@coreyscampbell.com































































