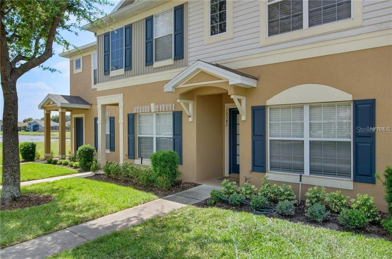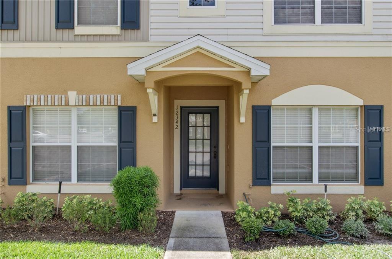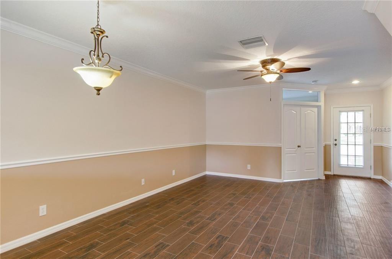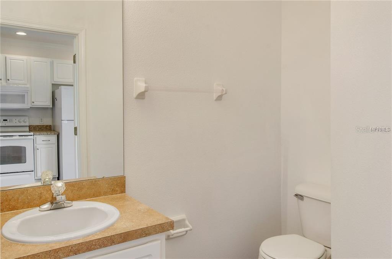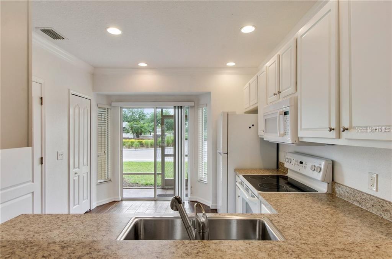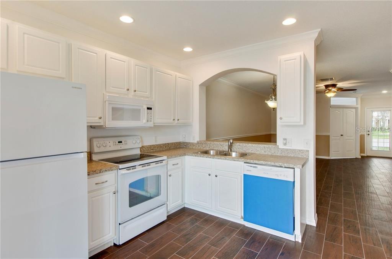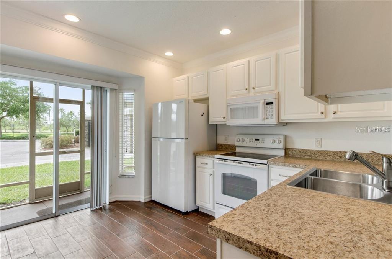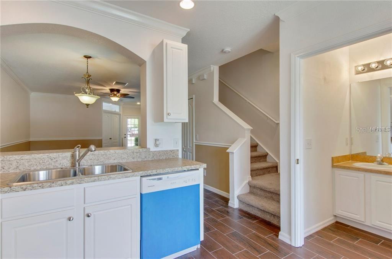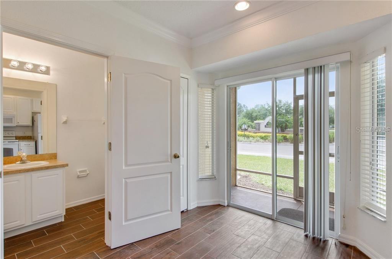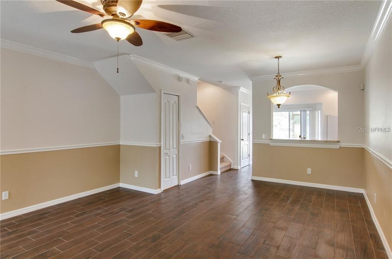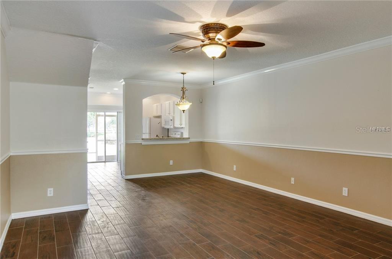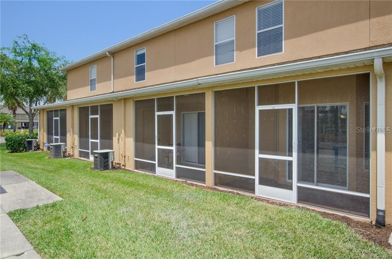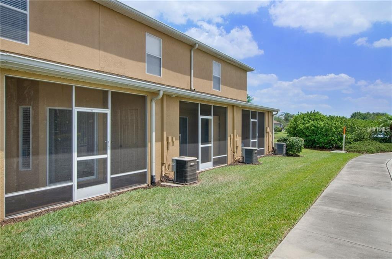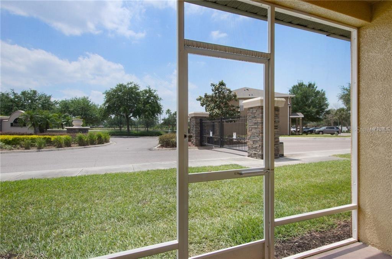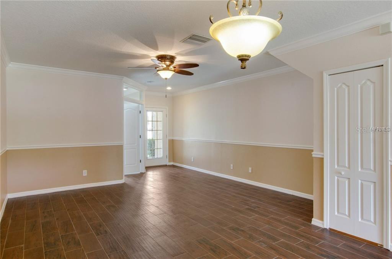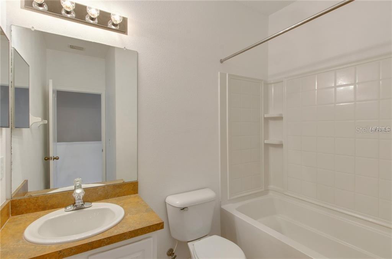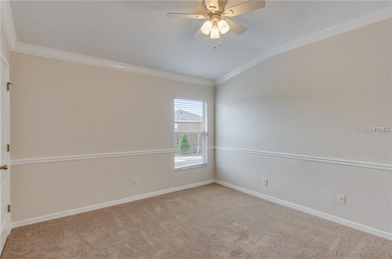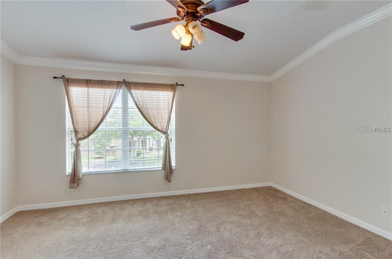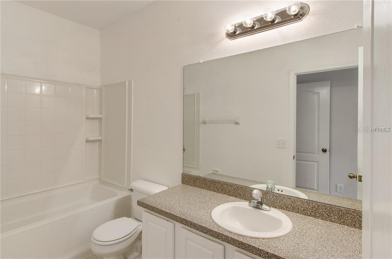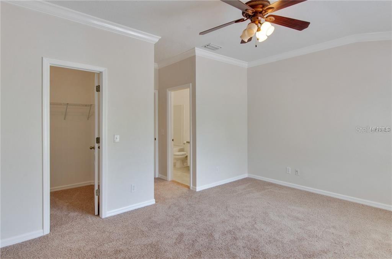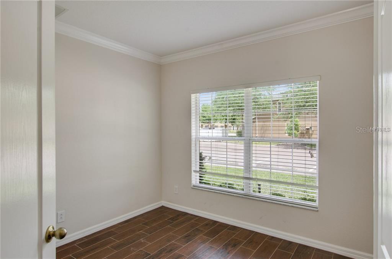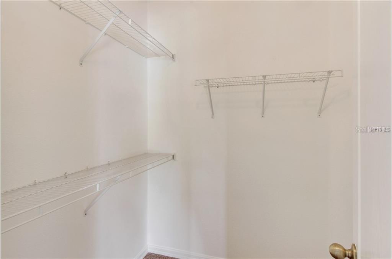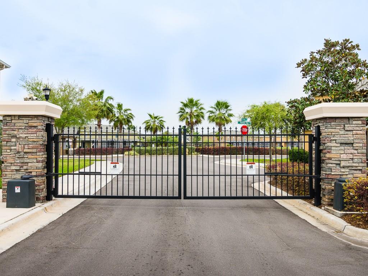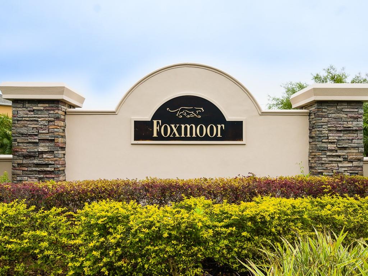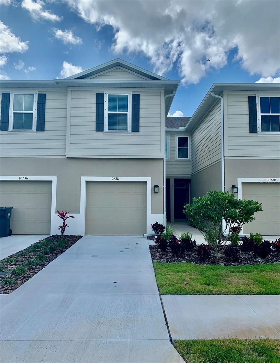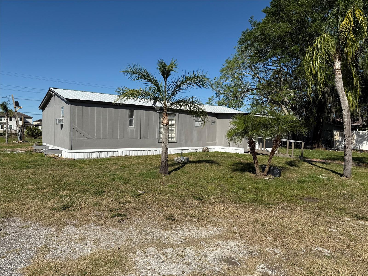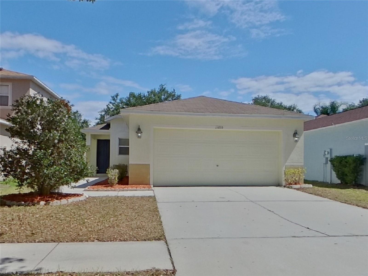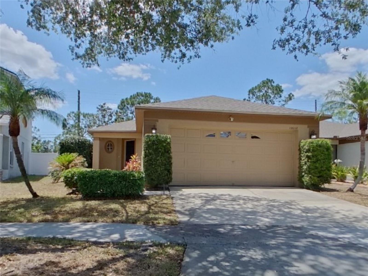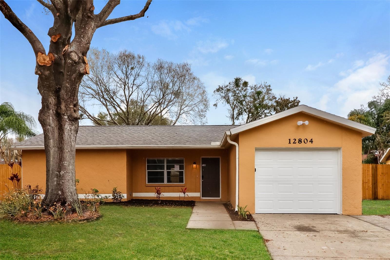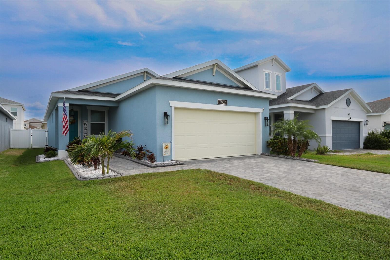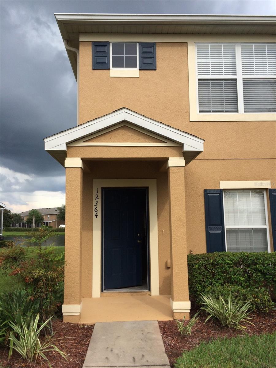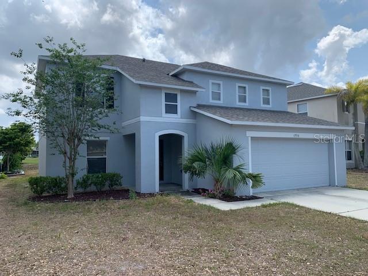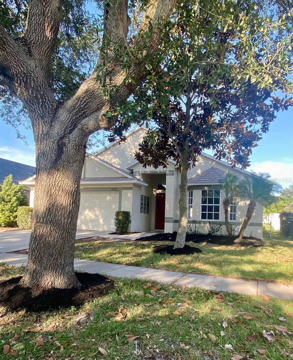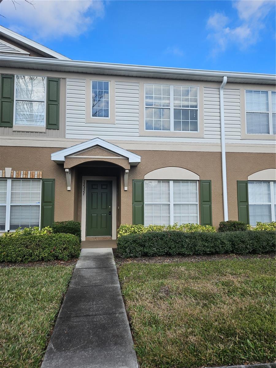12342 Healey Summit Lane, RIVERVIEW, FL 33579
Property Photos
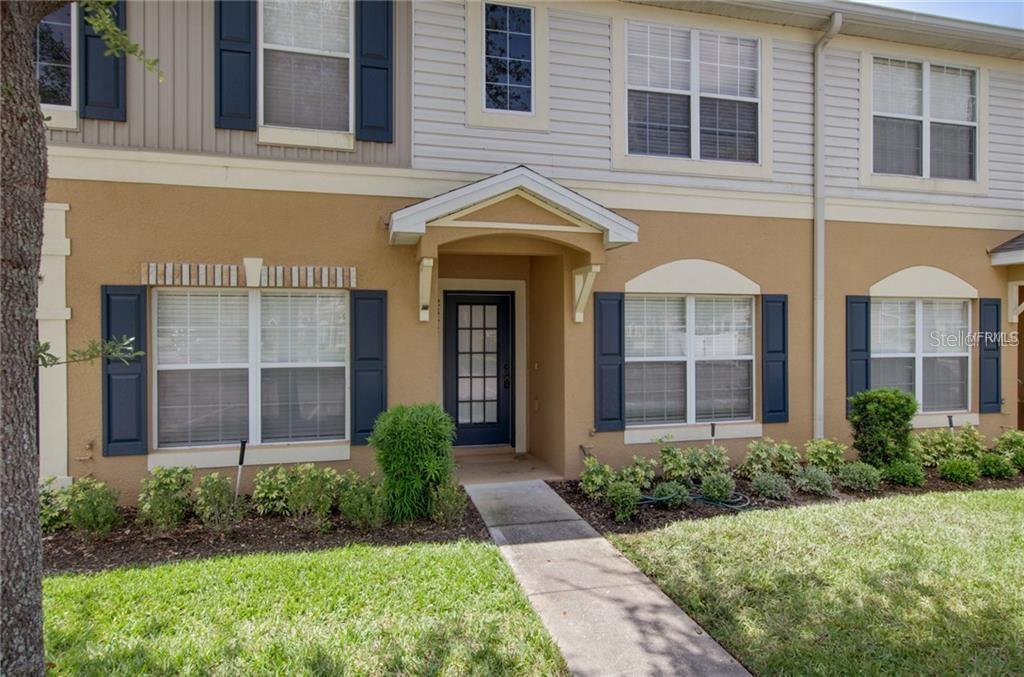
Would you like to sell your home before you purchase this one?
Priced at Only: $1,925
For more Information Call:
Address: 12342 Healey Summit Lane, RIVERVIEW, FL 33579
Property Location and Similar Properties
- MLS#: TB8376871 ( Residential Lease )
- Street Address: 12342 Healey Summit Lane
- Viewed: 7
- Price: $1,925
- Price sqft: $1
- Waterfront: No
- Year Built: 2006
- Bldg sqft: 1450
- Bedrooms: 3
- Total Baths: 3
- Full Baths: 2
- 1/2 Baths: 1
- Days On Market: 33
- Additional Information
- Geolocation: 27.8131 / -82.3305
- County: HILLSBOROUGH
- City: RIVERVIEW
- Zipcode: 33579
- Subdivision: Panther Trace Ph 01 Twnhms
- Elementary School: Collins HB
- Middle School: Barrington Middle
- High School: Riverview HB
- Provided by: PRELUDE PM SERVICES
- Contact: Paresh Shah
- 813-468-4585

- DMCA Notice
-
DescriptionTruley a move in ready town home. Gated community with a community pool and water is included. Ceramic tile wood look flooring on entire downstairs. French doors on third bedroom that can also be used as an office. Open concept floor plan with lots of natural light. Spacious great room has a beautiful decorative chair railing and crown molding around the ceiling, two tone paint on the walls. Half bath downstairs with cabinetry. Light kitchen cabinets with all appliances. Smooth top stove, new dishwasher, built in microwave and refrigerator. New kitchen sink and faucet. Sliding glass doors out to screened lanai with no rear neighbors. Washer and dryer included. Decorative lighting and ceiling fans. The upstairs features a large master bedroom with vaulted ceilings and crown molding and a walk in closet. The secondary bedroom is decorated with crown molding and a chair railing. New roof installed in 2017. Collins elementary school is located in the community. Panther trace is conveniently located five minutes from interstate 75 and st joseph's south hospital. Riverview is one of the fatest growing areas in hillsborough county. Close to the beaches, shopping, restaurants, movie theaters, bowling alley. Middle and high schools are minutes from the community with majority school bus pick up at the community entrance.
Payment Calculator
- Principal & Interest -
- Property Tax $
- Home Insurance $
- HOA Fees $
- Monthly -
Features
Building and Construction
- Builder Model: WILTSHIRE
- Builder Name: WESTFIELD HOMES
- Covered Spaces: 0.00
- Exterior Features: French Doors, Lighting, Sidewalk, Sliding Doors
- Flooring: Carpet, Ceramic Tile, Linoleum
- Living Area: 1390.00
Property Information
- Property Condition: Completed
Land Information
- Lot Features: In County, Sidewalk, Paved, Private
School Information
- High School: Riverview-HB
- Middle School: Barrington Middle
- School Elementary: Collins-HB
Garage and Parking
- Garage Spaces: 0.00
- Open Parking Spaces: 0.00
- Parking Features: Assigned, Guest
Eco-Communities
- Water Source: Public
Utilities
- Carport Spaces: 0.00
- Cooling: Central Air
- Heating: Central, Electric
- Pets Allowed: Yes
- Sewer: Public Sewer
- Utilities: BB/HS Internet Available, Cable Connected, Electricity Connected, Fiber Optics, Phone Available, Public, Sewer Connected, Underground Utilities
Amenities
- Association Amenities: Gated, Pool
Finance and Tax Information
- Home Owners Association Fee: 0.00
- Insurance Expense: 0.00
- Net Operating Income: 0.00
- Other Expense: 0.00
Other Features
- Appliances: Dishwasher, Disposal, Dryer, Electric Water Heater, Microwave, Range, Refrigerator, Washer
- Association Name: McNeal Management
- Country: US
- Furnished: Unfurnished
- Interior Features: Ceiling Fans(s), Crown Molding, Open Floorplan, Split Bedroom, Walk-In Closet(s)
- Levels: Two
- Area Major: 33579 - Riverview
- Occupant Type: Tenant
- Parcel Number: U-05-31-20-79C-000024-00003.0
Owner Information
- Owner Pays: Grounds Care, Management, Pool Maintenance, Sewer, Taxes, Water
Similar Properties
Nearby Subdivisions
Belmond Reserve Ph 1
Carlton Lakes Ph 1e-1
Carlton Lakes Ph 1e1
Carlton Lakes West Ph 1
Carlton Lakes West Ph 1 &
Carlton Lakes West Ph 2b
Lucaya Lake Club Ph 1b
Lucaya Lake Club Ph 2d
Lucaya Lk Club Twnhms Ph 2b
Okerlund Ranch Sub
Panther Trace
Panther Trace Ph 01 Twnhms
Panther Trace Ph 1 Townhome
Panther Trace Ph 1a
South Cove Ph 1
South Fork
South Fork S Tr T
South Fork Tr Q Ph 2
South Fork Tr R Ph 1
South Fork Tr V Ph 1
South Fork Unit 4
Stogi Ranch Ph 2
Summerfield Crossings Village
Summerfield Village 1 Tr 11
Summerfield Village 1 Tr 2
Summerfield Village 1 Tr 26
Summerfield Village I Tr 27
Summerfield Village Ii Tr 3
Triple Creek Ph 2 Village E
Triple Creek Ph 2 Village F
Triple Creek Ph 2 Village G
Triple Crk Village J Ph 4
Triple Crk Village M-1
Triple Crk Village M-2
Triple Crk Village M1
Triple Crk Village M2
Triple Crk Village N P
Triple Crk Village N & P
Tropical Acres South
Waterleaf Ph 1b
Waterleaf Ph 5b
Worthington

- Corey Campbell, REALTOR ®
- Preferred Property Associates Inc
- 727.320.6734
- corey@coreyscampbell.com



