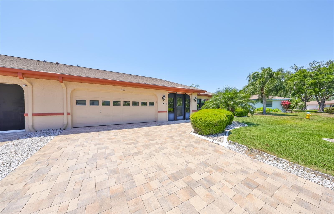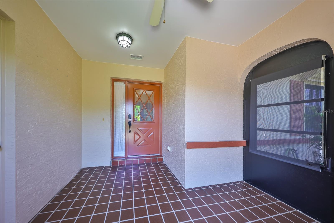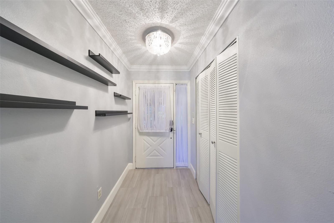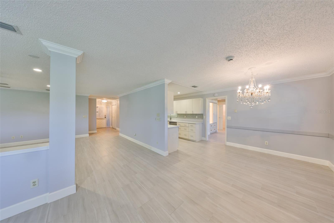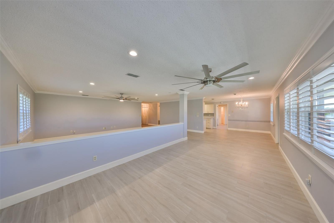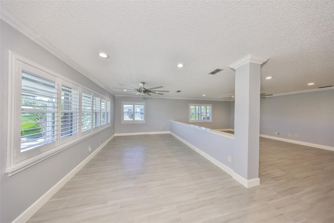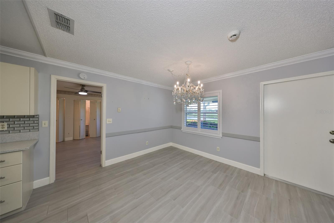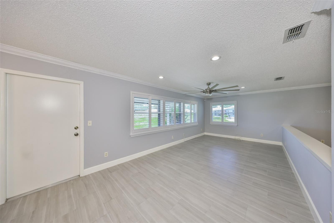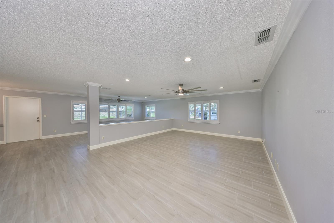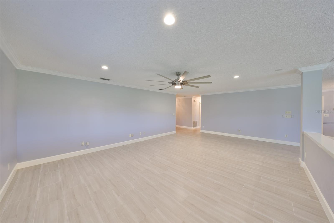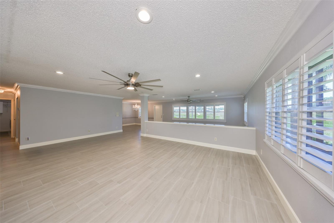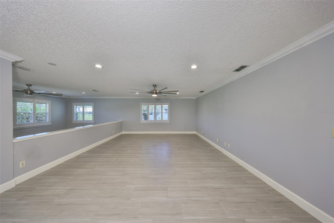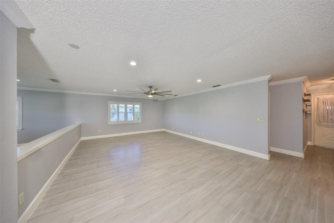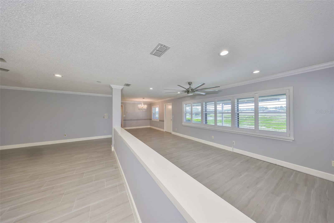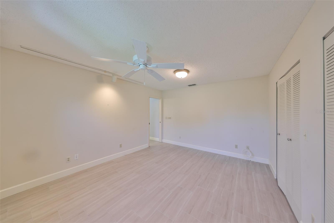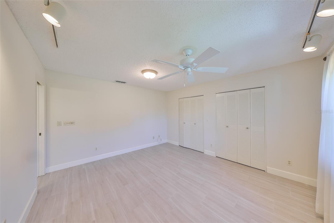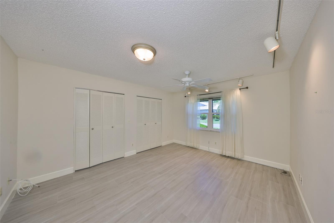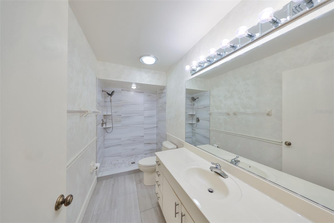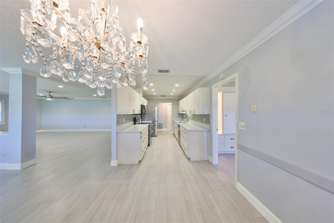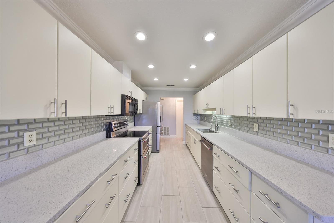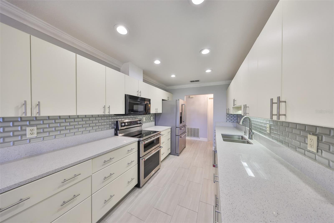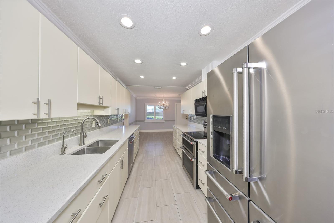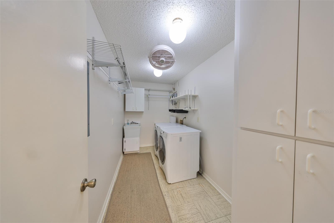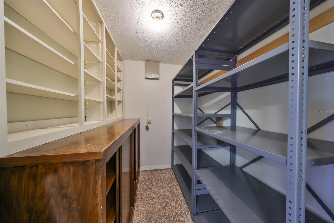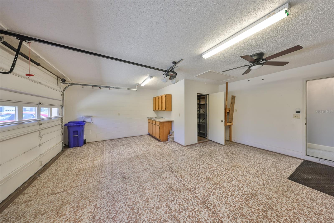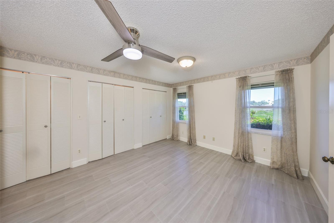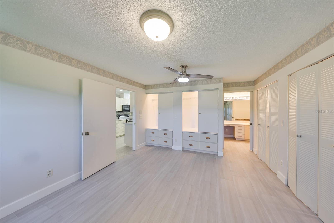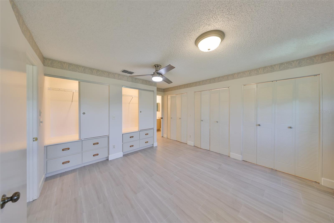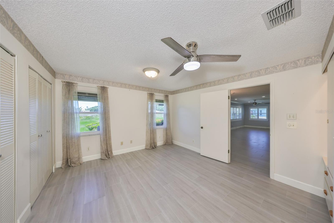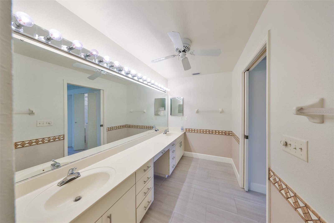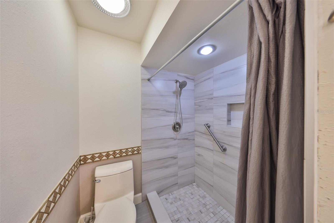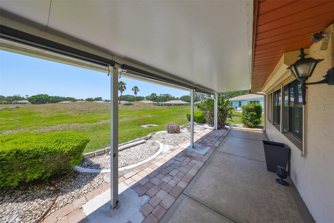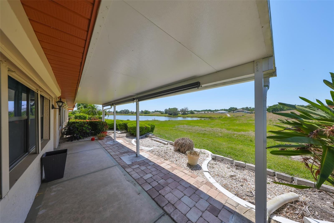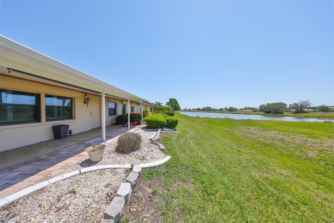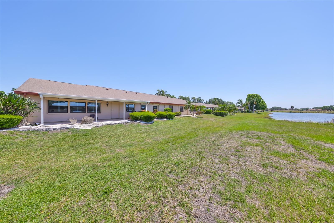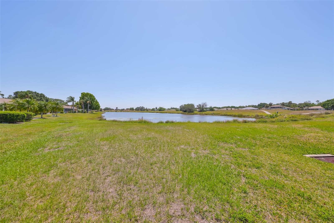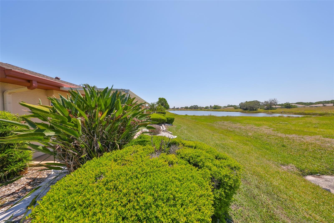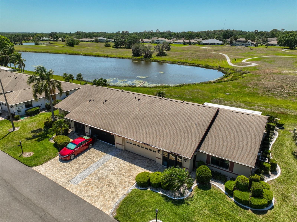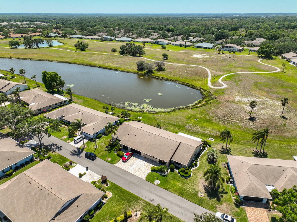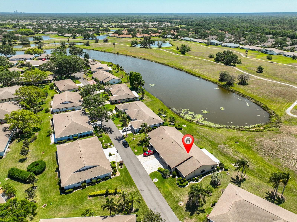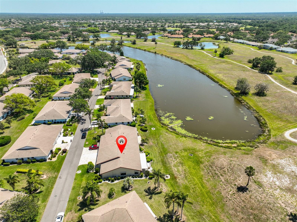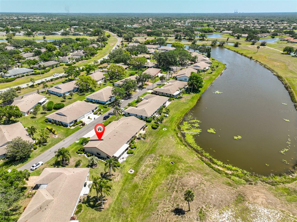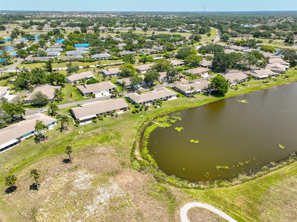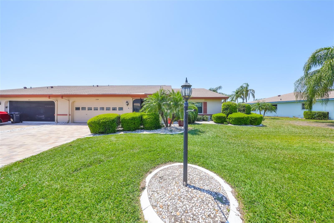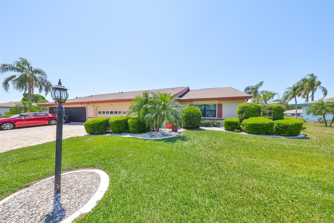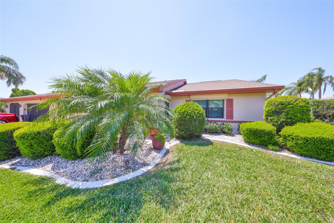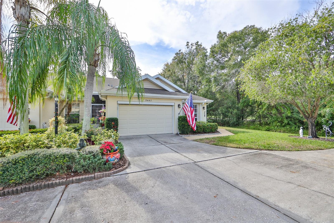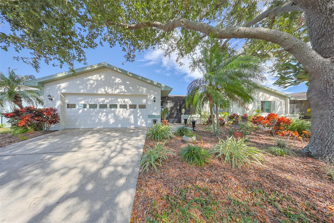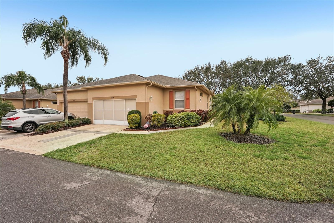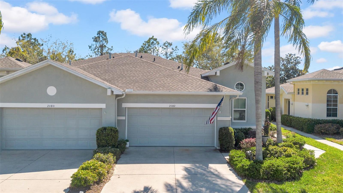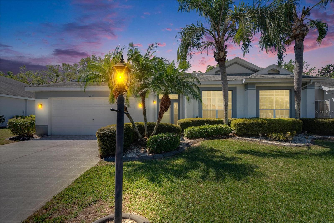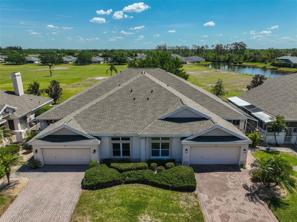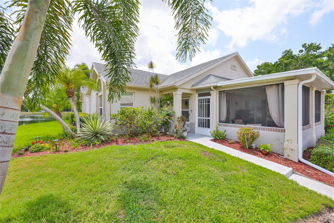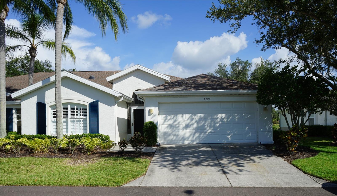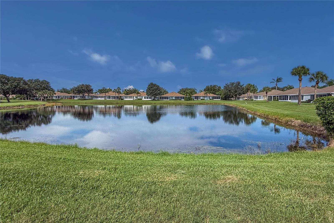2509 Locksley Street 237, SUN CITY CENTER, FL 33573
Property Photos

Would you like to sell your home before you purchase this one?
Priced at Only: $265,000
For more Information Call:
Address: 2509 Locksley Street 237, SUN CITY CENTER, FL 33573
Property Location and Similar Properties
- MLS#: TB8375837 ( Residential )
- Street Address: 2509 Locksley Street 237
- Viewed: 74
- Price: $265,000
- Price sqft: $112
- Waterfront: Yes
- Wateraccess: Yes
- Waterfront Type: Pond
- Year Built: 1989
- Bldg sqft: 2368
- Bedrooms: 2
- Total Baths: 2
- Full Baths: 2
- Garage / Parking Spaces: 2
- Days On Market: 167
- Additional Information
- Geolocation: 27.6991 / -82.3822
- County: HILLSBOROUGH
- City: SUN CITY CENTER
- Zipcode: 33573
- Subdivision: Lancaster Iii Condo
- Building: Lancaster Iii Condo
- Provided by: CENTURY 21 BEGGINS ENTERPRISES
- Contact: Dick Wilson
- 813-634-5517

- DMCA Notice
-
DescriptionStunning One of a Kind Condo with Picturesque Pond Views! This beautifully updated home features elegant porcelain plank tile flooring throughout combined with elegant Plantation Shutters and a top of the line KitchenAid stainless steel appliance package, including range, refrigerator, and dishwasher. The modern kitchen boasts sleek stone countertops, updated cabinetry with soft close drawers and doors, and contemporary finishes that are sure to impress plus a Reverse Osmosis System for pure drinking water. The spacious primary bedroom suite offers custom storage solutions, while both bathrooms feature luxurious, fully renovated walk in showers. The main living area is enhanced by oversized stainless steel ceiling fans, crown molding, and energy efficient double pane windows. Additional highlights include LED lighting throughout, electric roll up hurricane shutters for added peace of mind, and a utility/storage room under HVAC in the garage perfect for hobbies or extra storage needs. Located in Kings Point, America's #1 Retirement Community (as recognized by Realtor.com and Travel + Leisure Magazine in 2024), this home offers a resort style lifestyle like no other. Enjoy world class amenities including pools, spas, live entertainment at the Veterans Theater, pickleball, golf, lawn bowling, and more. The entire community is fully golf cart accessible, making it easy to explore and connect with friends and neighbors. Experience luxury, comfort, and an unbeatable lifestyle, welcome to your New Home.
Payment Calculator
- Principal & Interest -
- Property Tax $
- Home Insurance $
- HOA Fees $
- Monthly -
Features
Building and Construction
- Covered Spaces: 0.00
- Exterior Features: Hurricane Shutters, Rain Gutters
- Flooring: Tile
- Living Area: 1878.00
- Roof: Shingle
Property Information
- Property Condition: Completed
Land Information
- Lot Features: Level, On Golf Course, Private
Garage and Parking
- Garage Spaces: 2.00
- Open Parking Spaces: 0.00
- Parking Features: Driveway, Garage Door Opener
Eco-Communities
- Water Source: Public
Utilities
- Carport Spaces: 0.00
- Cooling: Central Air
- Heating: Central, Electric
- Pets Allowed: Yes
- Sewer: Public Sewer
- Utilities: Cable Connected, Electricity Connected, Sewer Connected, Underground Utilities, Water Connected
Amenities
- Association Amenities: Basketball Court, Clubhouse, Fitness Center, Gated, Golf Course, Handicap Modified, Pickleball Court(s), Pool, Recreation Facilities, Shuffleboard Court, Spa/Hot Tub, Vehicle Restrictions
Finance and Tax Information
- Home Owners Association Fee Includes: Guard - 24 Hour, Cable TV, Common Area Taxes, Pool, Escrow Reserves Fund, Insurance, Internet, Maintenance Structure, Pest Control, Private Road, Recreational Facilities, Security, Sewer, Water
- Home Owners Association Fee: 0.00
- Insurance Expense: 0.00
- Net Operating Income: 0.00
- Other Expense: 0.00
- Tax Year: 2024
Other Features
- Appliances: Dishwasher, Disposal, Dryer, Kitchen Reverse Osmosis System, Microwave, Range, Tankless Water Heater, Washer, Water Filtration System
- Association Name: First Service
- Association Phone: (813)642-8990
- Country: US
- Furnished: Unfurnished
- Interior Features: Built-in Features, Ceiling Fans(s), Crown Molding, Eat-in Kitchen, Living Room/Dining Room Combo, Open Floorplan, Primary Bedroom Main Floor, Solid Wood Cabinets, Split Bedroom, Stone Counters, Thermostat, Walk-In Closet(s), Window Treatments
- Legal Description: LANCASTER III CONDOMINIUM PHASE 3 UNIT 237
- Levels: One
- Area Major: 33573 - Sun City Center / Ruskin
- Occupant Type: Owner
- Parcel Number: U-14-32-19-1ZJ-000000-00237.0
- Possession: Close Of Escrow
- Style: Florida
- Unit Number: 237
- View: Golf Course, Water
- Views: 74
- Zoning Code: PD/PD
Similar Properties
Nearby Subdivisions
Acadia Ii Condominum
Andover A Condo
Andover B Condo
Andover C Condo
Andover F Condo
Andover H Condo
Andover I Condo
Andover I Condominium
Andover South
Bedford A Condo
Bedford B Condo
Bedford C Condo
Bedford D Condo
Bedford F Condo
Bedford H Condo
Bedford J Condo
Brookfield Condo
Cambridge A Condo Rev
Cambridge C Condo
Cambridge E Condo Rev
Cambridge H Condo
Cambridge I Condo
Cambridge I Condominium
Cambridge I Condominium Unit N
Cambridge J Condo
Cambridge K Condo Rev
Cambridge L Condo Rev
Cambridge M Condo Rev
Corinth Condo
Del Webbs Sun City Florida Un
Dorchester B Condo
Dorchester C Condo
Fairbourne Condo
Fairfield B Condo
Fairfield E Condo
Fairfield F Condo
Fairway Palms A Condo
Gloucester
Gloucester A Condo
Gloucester B Condo
Gloucester D Condo
Gloucester G Condo
Gloucester H Condo
Gloucester L Condo
Gloucester M Condo
Gloucester N Condo
Gloucester P Condo
Golf Villas Of Sun City Center
Highgate A Condo
Highgate E Condo
Highgate F Condo
Highgate Ii Condo Ph
Highgate Iii Condo
Highgate Iii Condo Ph
Highgate Iv Condo
Highgate Iv Condomin
Huntington Condo
Huntington Condominium
Idlewood Condo
Idlewood Condo Ph 2
Inverness Condo Lot 69and An U
Kensington Condo
Kings Point Portsmith
Lancaster I Condo
Lancaster Ii Condo
Lancaster Iii Condo
Lancaster Iv Condo Ph
Lyndhurst Condo
Manchester 1 Condo Ph
Manchester I Condo Ph A
Manchester Ii Condo
Manchester Iii Condo Pha
Manchester Iv Condo
Maplewood Condo
Nantucket I Condo Ph
Nantucket Iii Condo
Nantucket V Condo
Oxford I A Condo
Oxford Ii Condo
Portsmith Condo
Radison I Condo
Radison Ii Condo
Rutgers Place A Condo Am
Southampton I Condo
St George A Condo
Sun City Center Richmond Vill
The Knolls I
The Knolls Of Kings Point A Co
The Knolls Of Kings Point Ii A
The Knolls Of Kings Point Iii
Toscana At Renaissance A Condo
Tremont I Condo
Tremont Ii Condo
Unplatted
Villeroy Condo
Westwood Greens A Condo

- Corey Campbell, REALTOR ®
- Preferred Property Associates Inc
- 727.320.6734
- corey@coreyscampbell.com



